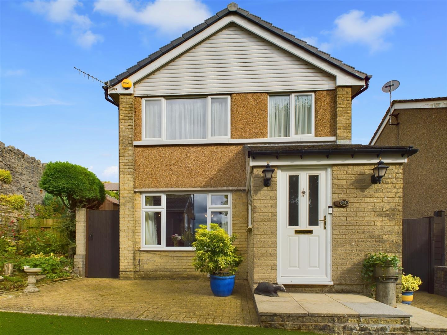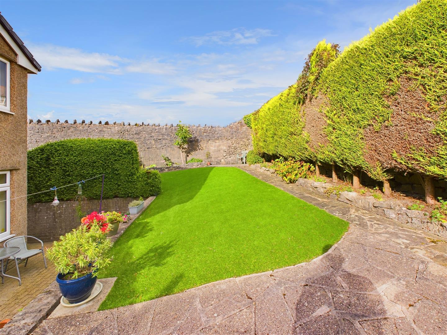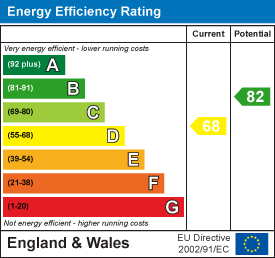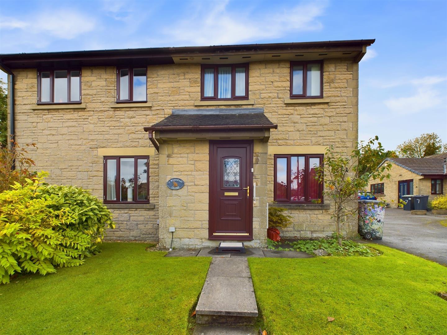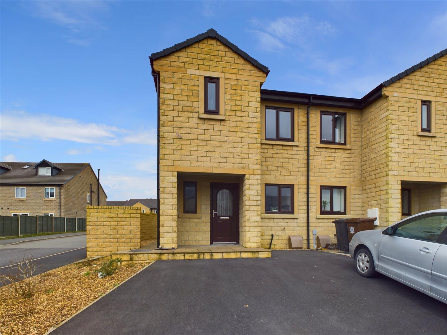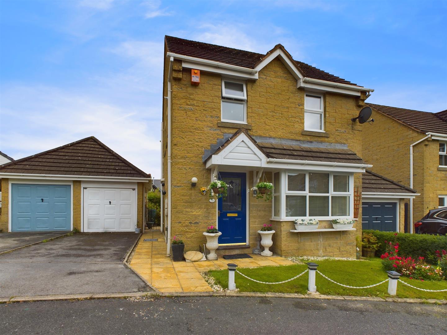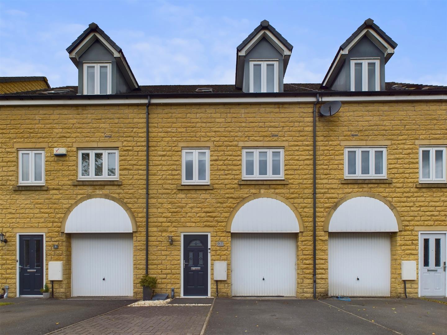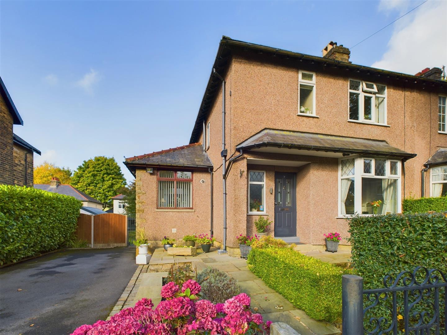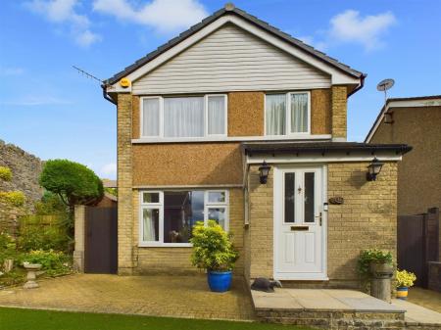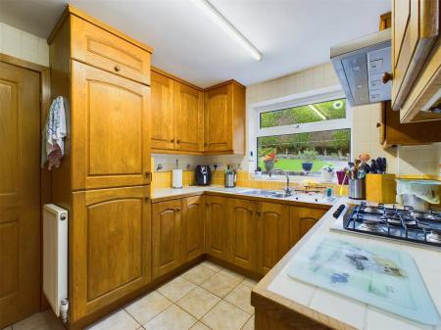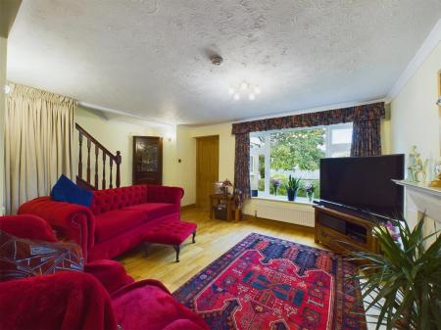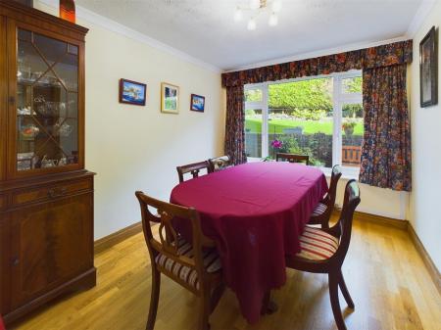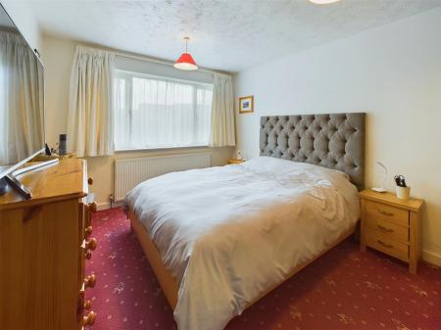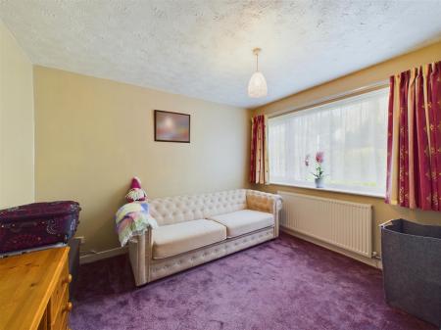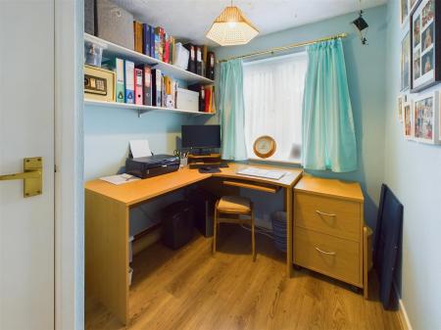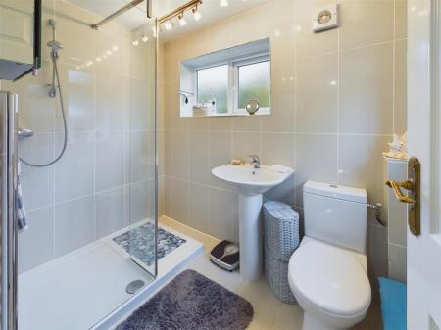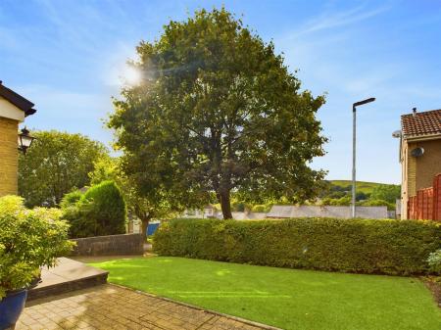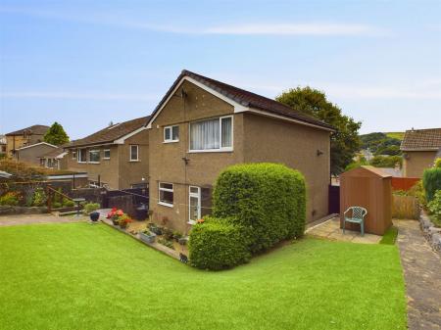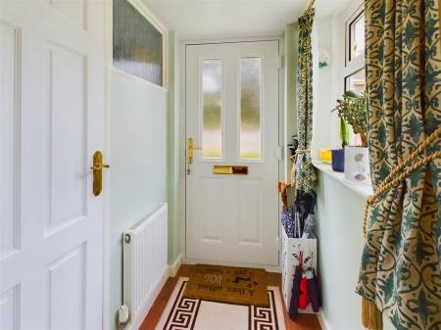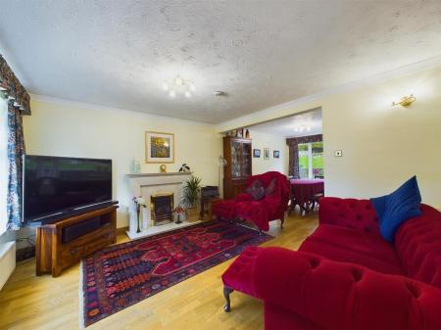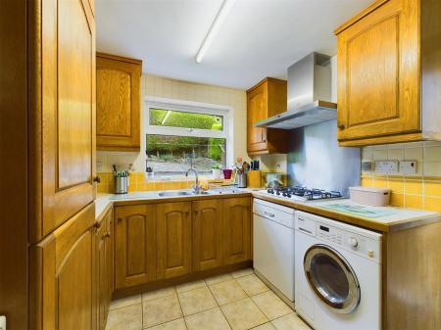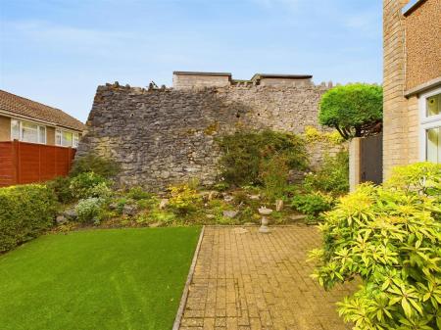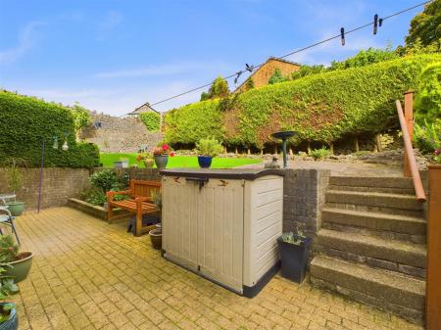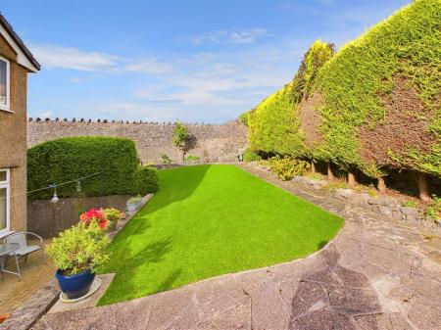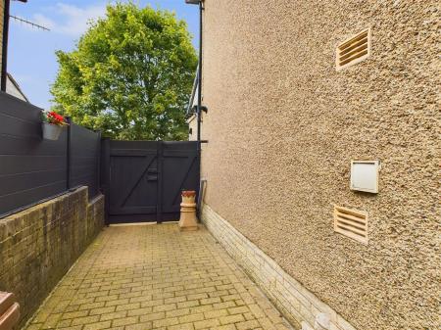3 Bedroom Detached House for sale in Buxton
Situated at the end of a cul de sac is this superbly presented three bedroom detached family home offering well planned and well presented accommodation standing on a generous plot. Benefitting from combi gas fired central heating and uPVC sealed unit double glazing throughout and having a detached single garage nearby. The property will appeal to a variety of purchasers and should be viewed to be fully appreciated.
Directions: - From our Buxton office turn right and bear right at the roundabout into Station Road. Turn left at the next roundabout and proceed under the bridge into Charles Street. At the junction, travel across Lightwood Road into Nunsfield Road and continue towards the end turning right into Barms Way and immediately right again into Glenmoor Road. The property can be seen towards the end of the road.
Ground Floor -
Entrance Porch - 1.55m x 1.09m (5'1" x 3'7") - With uPVC front entrance door, single radiator and uPVC sealed unit double glazed window to side.
Utility/Storage Room - 2.39m x 0.71m (7'10" x 2'4") - With space and vent for tumble dryer, wall mounted Alpha combination central heating and hot water boiler and ample storage space.
Lounge - 5.18m x 3.56m (17' x 11'8") - With wood effect flooring throughout, a coal effect living flame gas fire with decorative stone fireplace with mantle over and hearth. With uPVC sealed unit double glazed window to front, two wall light points and open plan through into the dining room.
Dining Room - 3.48m x 2.59m (11'5" x 8'6") - With wood effect flooring, door to kitchen and uPVC sealed unit double glazed window to rear.
Kitchen - 3.30m x 2.54m (10'10" x 8'4") - Fitted with a good quality range of wooden base and eye level units with working surfaces incorporating a 1 1/2 bowl stainless steel single drainer sink unit with tiled splashback. With space and plumbing for a washing machine, space and plumbing for a dishwasher and an integrated fridge/freezer. With integrated Neff double oven, stainless steel five ring gas hob with stainless steel extractor over. uPVC sealed unit double glazed window to rear and uPVC frosted sealed unit double glazed door to side.
First Floor -
Landing - 2.46m x 1.83m (8'1" x 6') - With uPVC sealed unit double glazed window to side and with loft access.
Bedroom One - 3.73m x 2.97m (12'3" x 9'9") - With single radiator and uPVC sealed unit double glazed window to front with views across the town.
Bedroom Two - 3.23m x 2.67m (10'7" x 8'9") - With single radiator and uPVC sealed unit double glazed window looking to the rear garden.
Bedroom Three - 2.69m x 2.11m (8'10" x 6'11") - With single radiator, uPVC sealed unit double glazed window to front with views across the town and airing cupboard with shelving and a single radiator.
Shower Room - 2.44m x 1.63m (8' x 5'4") - With tiled walls and tiled flooring and fitted with a walk in double shower unit and shower, pedestal wash basin and low level suite wc. Stainless steel heated towel rail, extractor fan and two frosted uPVC sealed unit double glazed windows.
Outside -
Garage - 4.95m x 2.49m (16'3" x 8'2") - With metal up and over door.
Gardens - To the front of the property, the main garden area is laid with artificial grass with flagged pathways and a block paved hardstanding. There are block paved pathways to either side of the house. The rear garden has a substantial block paved patio with steps leading to an L-shaped garden with artificial grass, patio areas and mature borders with flowers, shrubs and bushes.
Important information
Property Ref: 58819_33384224
Similar Properties
3 Bedroom Semi-Detached House | £325,000
Situated in a highly residental and popular cul-de-sac location, 5 Wye Head Close is a well proportioned three bedroom s...
4 Bedroom Semi-Detached House | From £325,000
PHASE 2 THE MEADOWS.HOUSE TYPE F SEMI DETACHED. PRICES FROM �325,000.An impressive three storey semi detache...
3 Bedroom Detached House | £325,000
A very well presented and appointed charming three bedroom, two bathroom, detached home, in a superb cul-de-sac location...
3 Bedroom Townhouse | £339,950
An immaculately presented and appointed three bedroom two bathroom mews property in this extremely popular residential d...
3 Bedroom Semi-Detached House | £350,000
Situated in an extremely popular residential location, we are delighted to offer for sale this immaculately presented an...
4 Bedroom Detached House | £359,950
REDUCED PRICE AND VENDOR TO PAY �5500 TOWARDS STAMP DUTY FOR A LIMITED PERIOD ONLY Improved and updated to a...

Jon Mellor & Company Estate Agents (Buxton)
1 Grove Parade, Buxton, Derbyshire, SK17 6AJ
How much is your home worth?
Use our short form to request a valuation of your property.
Request a Valuation
