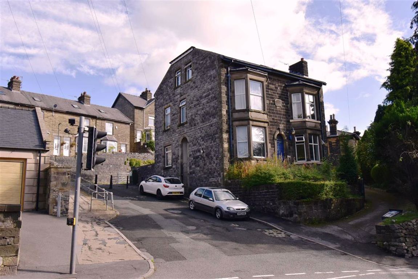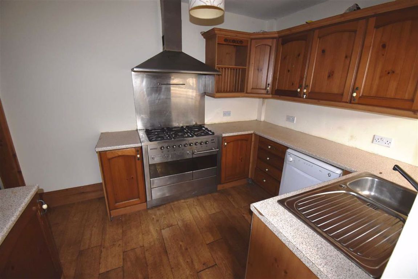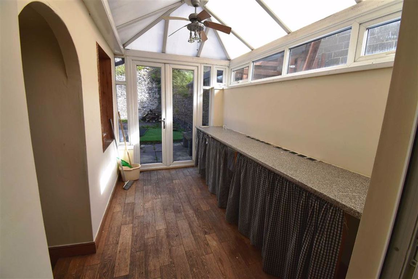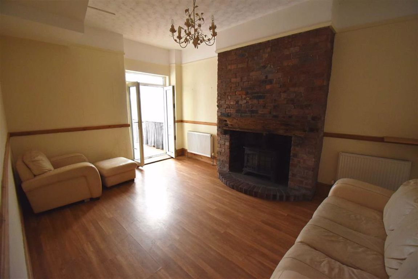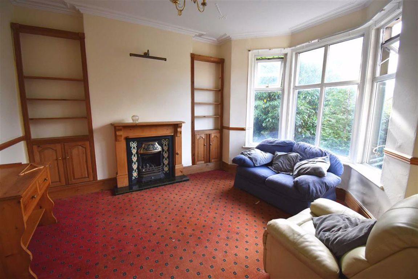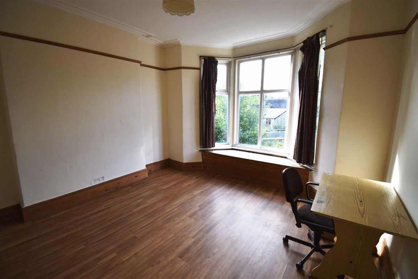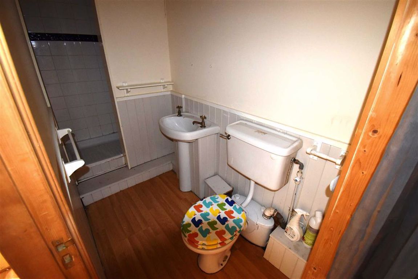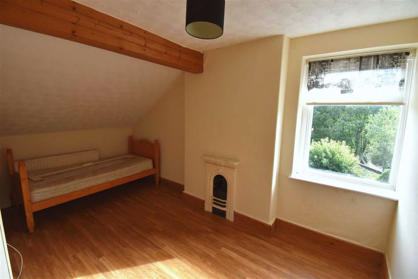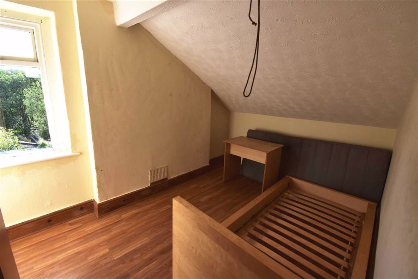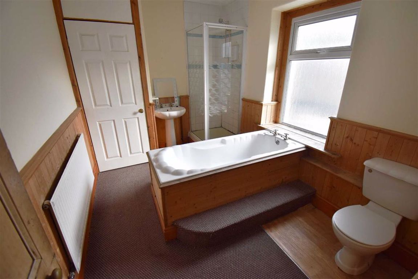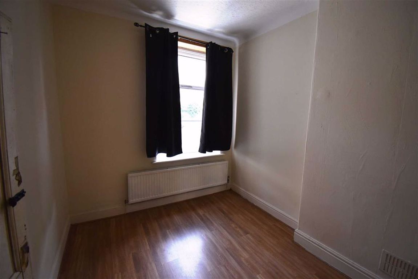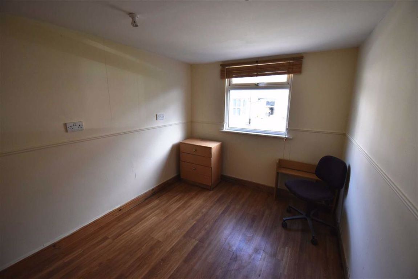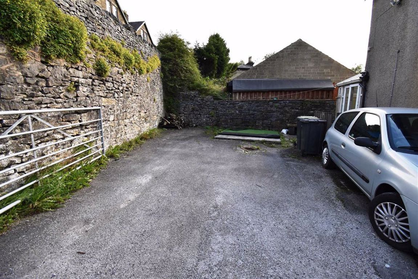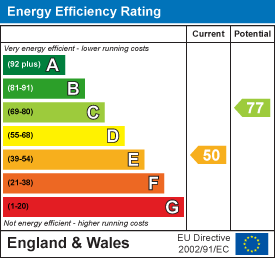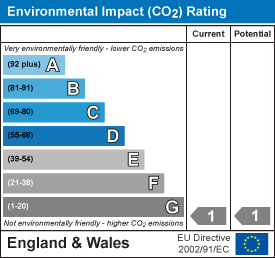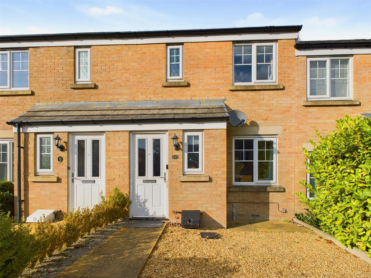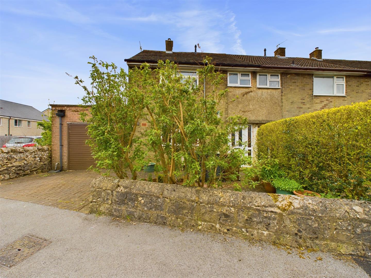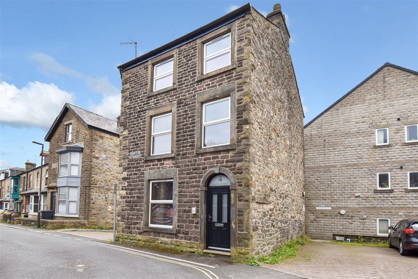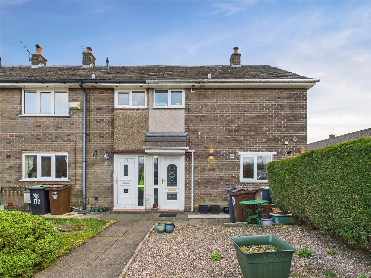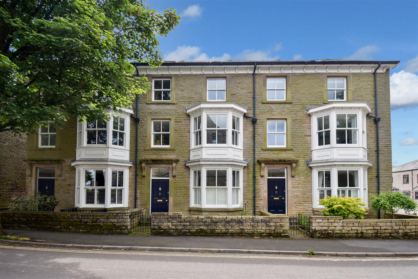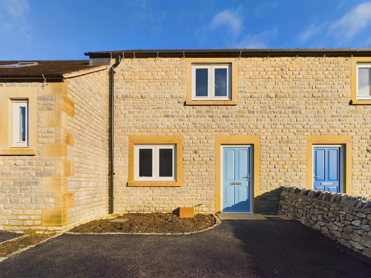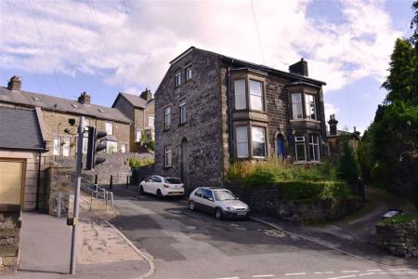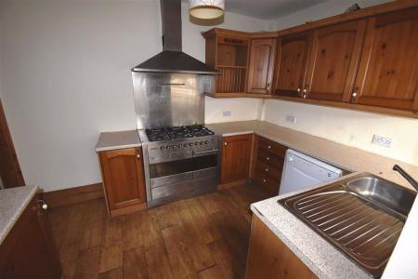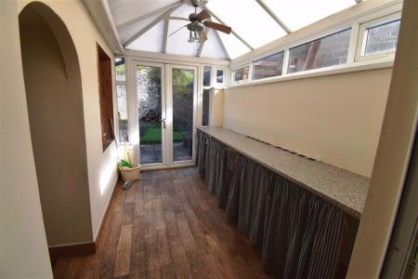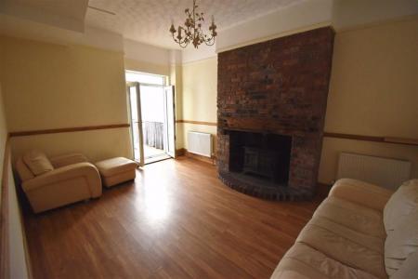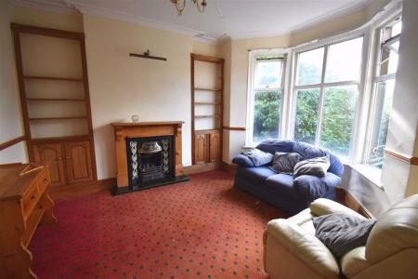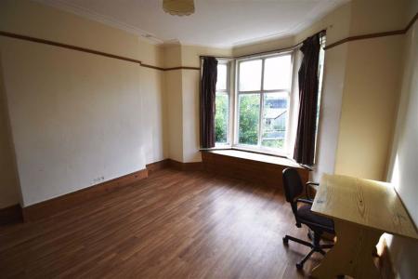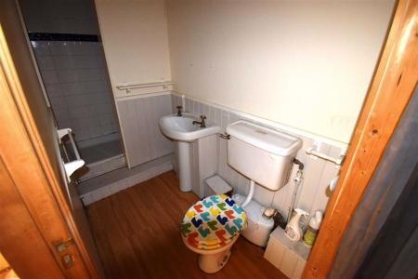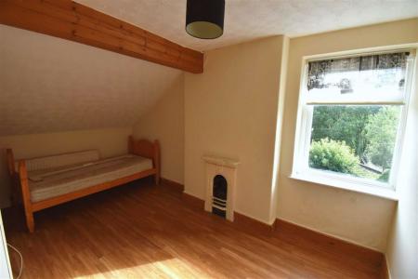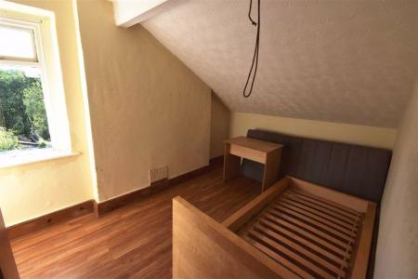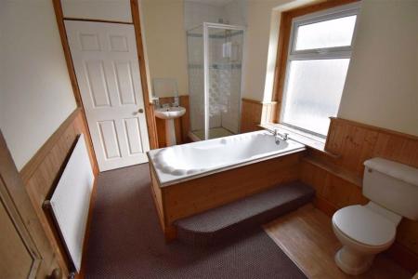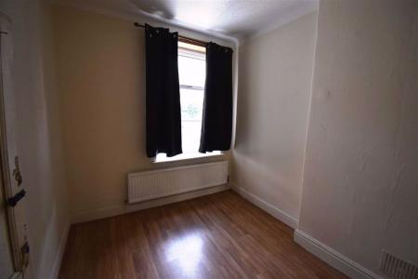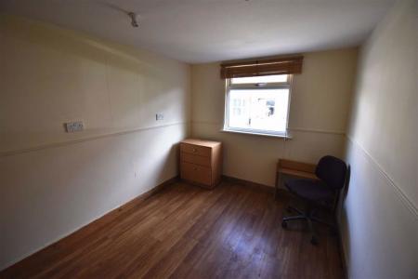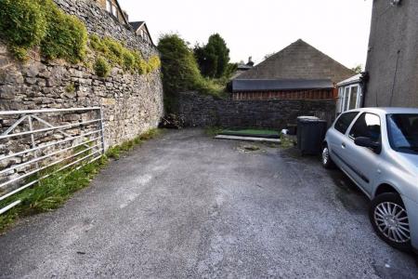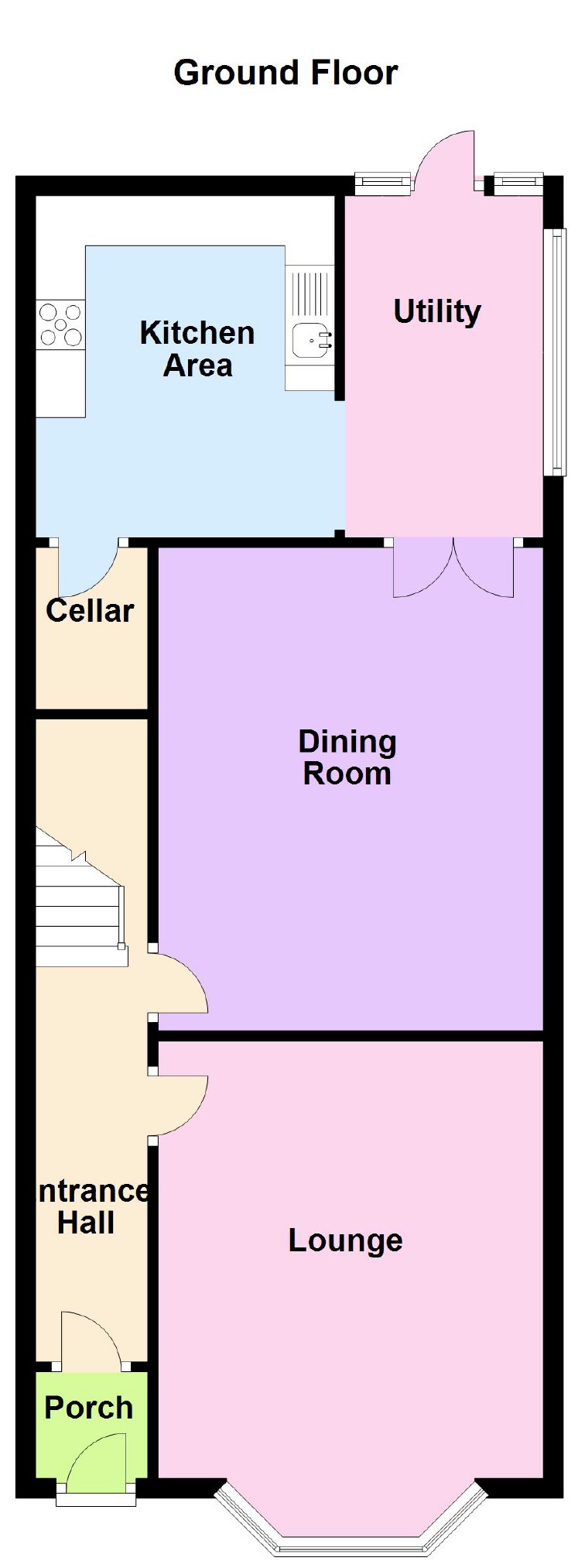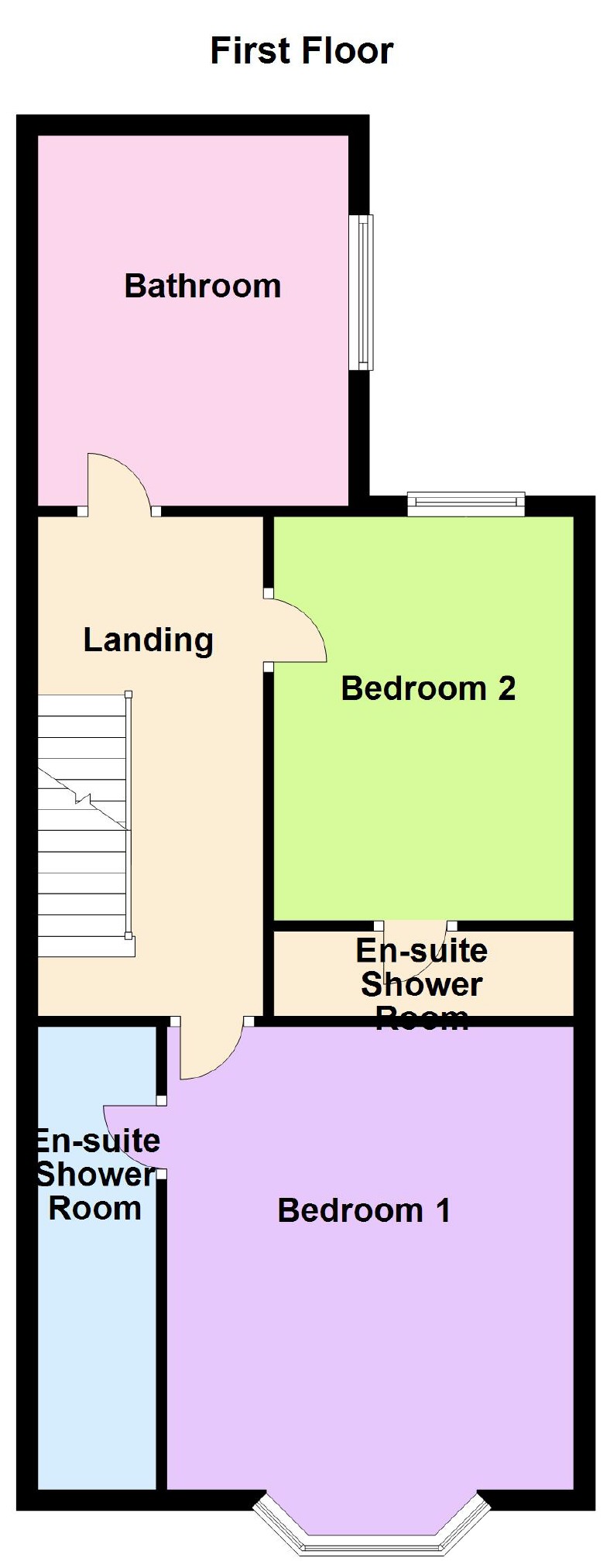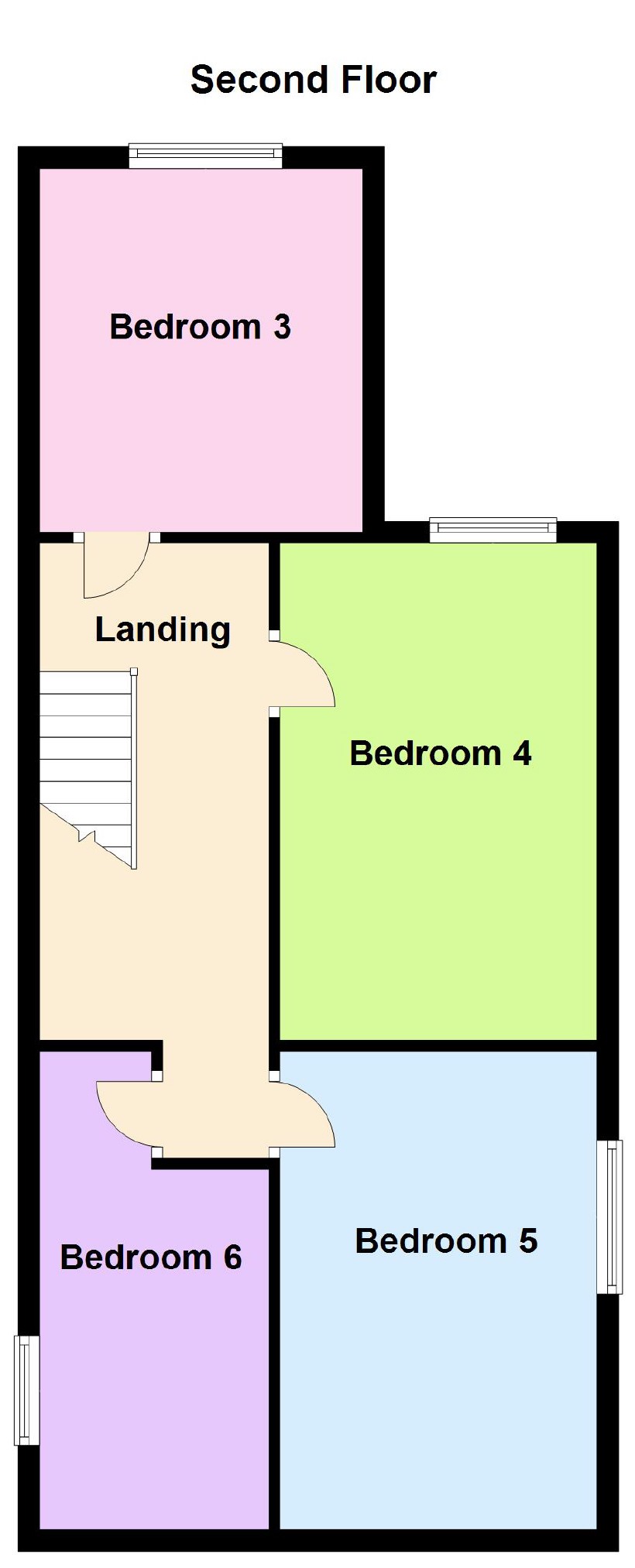6 Bedroom Semi-Detached House for sale in Buxton
A substantial six bedroom, two reception stone semi detached with master bathroom and en-suites to bedroom one and two. Formerly an HMO the property would benefit from minor cosmetic improvements. Benefitting from gas fired central heating and majority uPVC sealed unit double glazing throughout. An ideal letting property or a substantial family home, which should be viewed to be fully appreciated.
Directions: - From our Buxton office bear right and right again at the roundabout onto the Spring Gardens By-pass. Proceed to the mini roundabout and proceed straight ahead and left at the following two mini roundabouts onto Fairfield Road. proceed along Fairfield Road for a short distance and take the first right hand turn just after the railway bridge where Denton House can be found on the right hand side, clearly identified by our For Sale Board.
Ground Floor -
Entrance Porch -
Entrance Hall - With stairs to first floor, wood effect laminate flooring, telephone point and single radiator.
Lounge - 14'10" into bay x 12'6" (4.52m into bay x 3.81m) - With UPVC sealed unit double glazed bay window to the front, cast iron, coal effect living flame gas fire with tiled inset and decorative wooden fireplace surround and mantlepiece over. Built-in cupboards, wall mounted shelving and double radiator.
Dining Room - 15'11" x 11'9" (4.85m x 3.58m) - With feature brick exposed chimney breast with recessed fireplace, tiled hearth and cast iron log burning stove. Wood effect laminate floor, double radiator, single radiator and TV aerial point. With UPVC sealed unit double glazed doors through to the utility room.
Utility Room - 10'8" x 6'9" (3.25m x 2.06m) - With wood effect laminate flooring, plumbing and space for a washing machine, double radiator and breakfast bar. Archway through to the kitchen.
Kitchen - 11'2" x 8'2" (3.40m x 2.49m) - Fitted with a range of base and eye level units and working surfaces incorporating a stainless steel single drainer sink unit, stainless steel five ring gas Range cooker with stainless steel extractor over. Space for larder fridge, space for larder freezer and space and plumbing for a dishwasher. Door to cellars.
Lower Ground Floor - Good sized storage cellars with light and power.
First Floor -
Landing - With stairs to second floor.
Bedroom One - 15'0" into bay x 12'10" (4.57m into bay x 3.91m) - With a wood effect laminate flooring, single radiator and UPVC sealed unit double glazed bay window to the front.
En Suite Shower Room - With low level WC, pedestal wash basin and fully tiled shower cubicle and shower. Single radiator.
Bedroom Two - 12'9" x 8'8" (3.89m x 2.64m) - With wood effect laminate flooring, double radiator and uPVC sealed unit double glazed window to rear.
En Suite Shower Room - With shower cubicle and shower, pedestal wash basin and low level WC.
Bathroom - 11'0" x 8'0" (3.35m x 2.44m) - Fitted with a good quality suite comprising of a pine panelled bath, low level WC and pedestal washbasin. With a fully tiled and glazed shower cubicle and shower, single radiator and frosted UPVC sealed unit double glazed window to side. Airing cupboard with wall mounted Alpha combi boiler.
Second Floor -
Landing - With loft access and Velux sealed unit double glazed loft window.
Bedroom Three - 11'3" x 7'11" (3.43m x 2.41m) - With wood effect laminate flooring, single radiator and UPVC sealed unit double glazed window to the rear.
Bedroom Four - 15'0" x 8'9" (4.57m x 2.67m) - With wood effect laminate flooring, cast iron fireplace, window to the side and double radiator.
Bedroom Five - 13'0" x 8'0" (3.96m x 2.44m) - With wood effect laminate flooring, single radiator and window to the side.
Bedroom Six - 8'9" x 8'2" (2.67m x 2.49m) - With wood effect laminate flooring, single radiator and Velux sealed unit double glazed loft window.
Outside - To the rear of the property there is a good sized yard area suitable for off road parking, shared access with neighbouring property.
Important Notice
Jon Mellor & Company, their solicitors and joint agents give notice that:
1. They are not authorised to make or give any representations or warranties in relation to the property either here or elsewhere, either on their own behalf or on behalf of their client or otherwise. They assume no responsibility for any statement that may be made in these particulars. These particulars do not form part of any offer or contract and must not be relied upon as statements or representation of fact.
2. Any areas, measurements or distances are approximate. The text, photographs and plans are for guidance only and are not necessarily comprehensive. It should not be assumed that the property has all necessary planning building regulation or other consents and Jon Mellor & Company have not tested any services, equipment or facilities. Purchasers must satisfy themselves by inspection or otherwise.
Property Ref: 58819_31026598
Similar Properties
2 Bedroom Terraced House | £225,000
An immaculately appointed and presented two bedroom, two bathroom mews property on this popular development. Benefitting...
3 Bedroom End of Terrace House | Guide Price £225,000
A very well presented, spacious, three bedroom family home set in a substantial plot with extensive gardens. Benefitting...
4 Bedroom Detached House | £220,000
We are delighted to be able to offer for sale this substantial four bedroom stone detached property situated in higher B...
3 Bedroom Semi-Detached House | £235,000
Set on a substantial plot we are delighted to be able to offer for sale this well presented and appointed three bedroom...
2 Bedroom Apartment | £235,000
We are delighted to be able to offer for sale this luxury first floor apartment which is superbly situated in Higher Bux...
Dairy Close, Peakland Grange, Hartington
3 Bedroom Terraced House | £237,250
8 DAIRY CLOSE - PLOT W - THREE BEDROOM MID TERRACE HOUSE - An attractive terrace of four stone faced houses, providing e...

Jon Mellor & Company Estate Agents (Buxton)
1 Grove Parade, Buxton, Derbyshire, SK17 6AJ
How much is your home worth?
Use our short form to request a valuation of your property.
Request a Valuation
