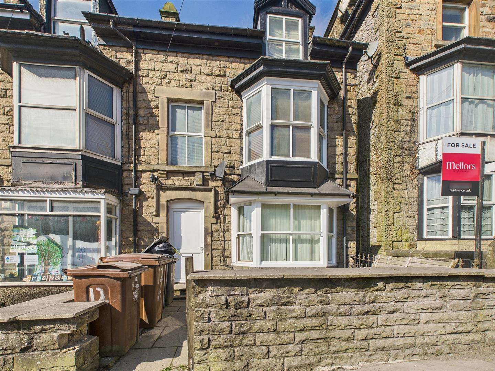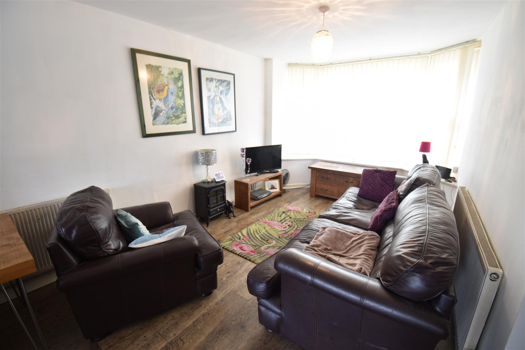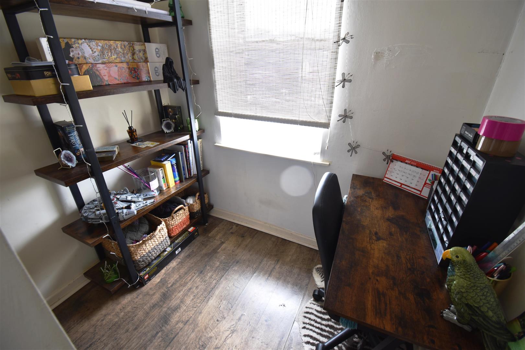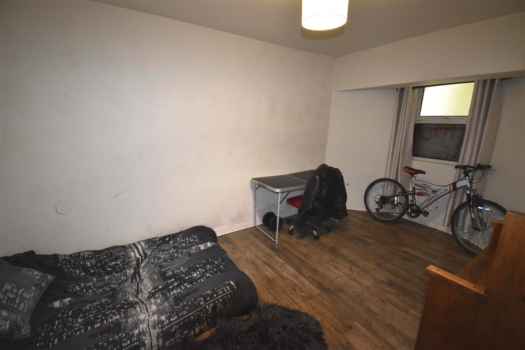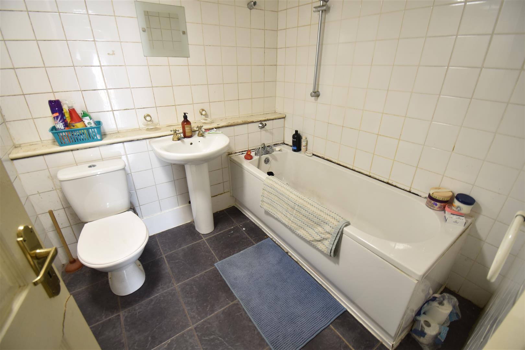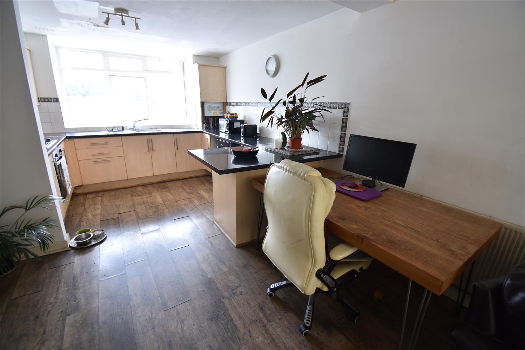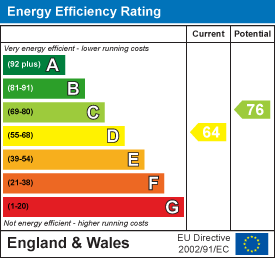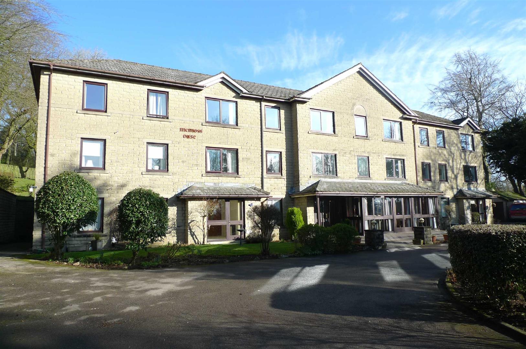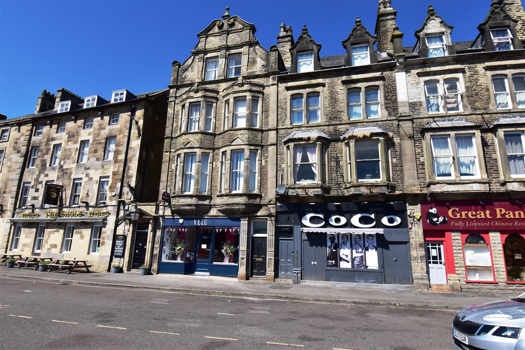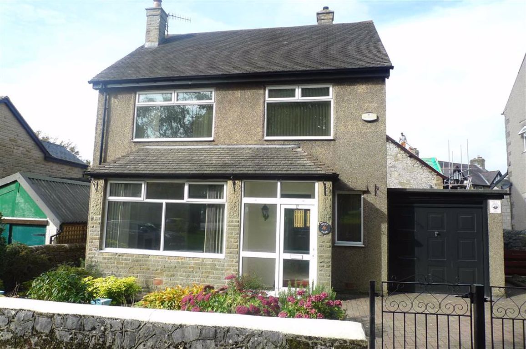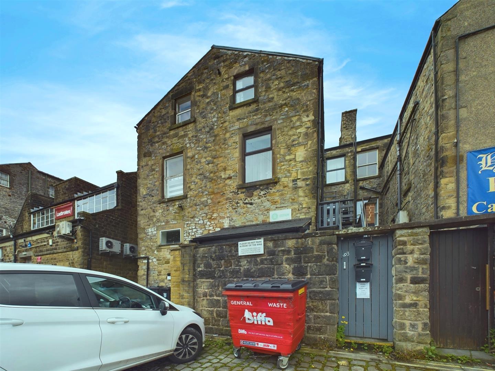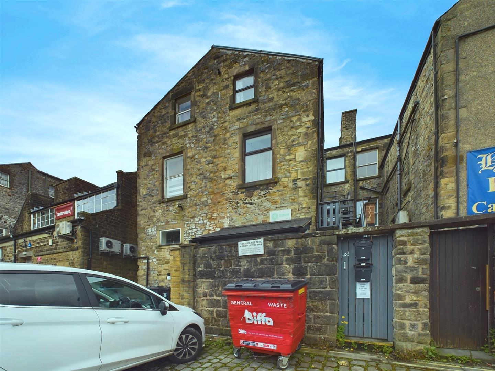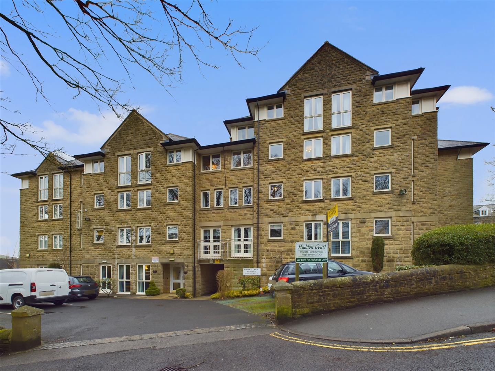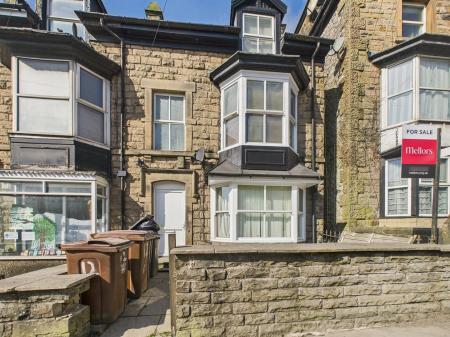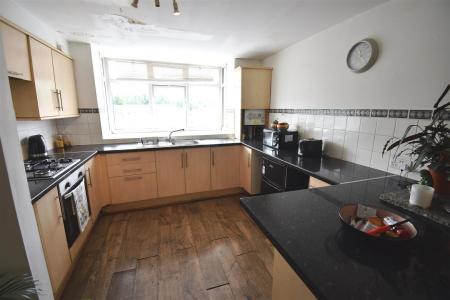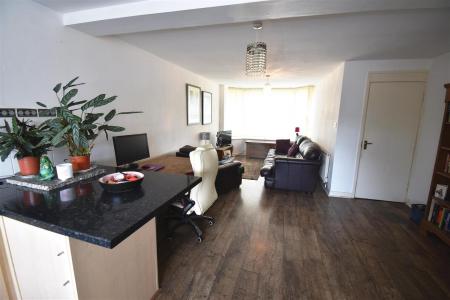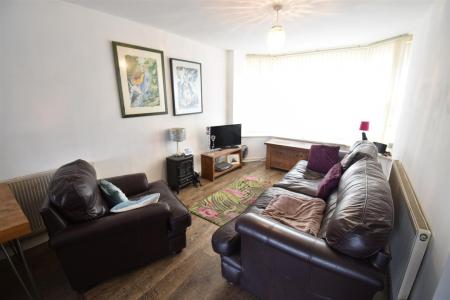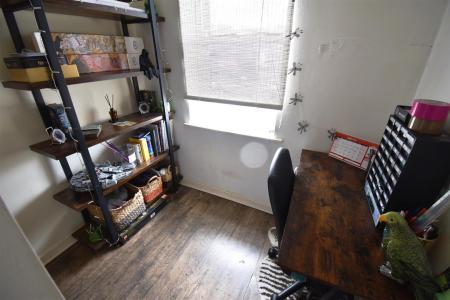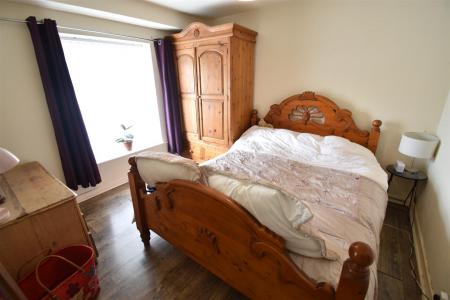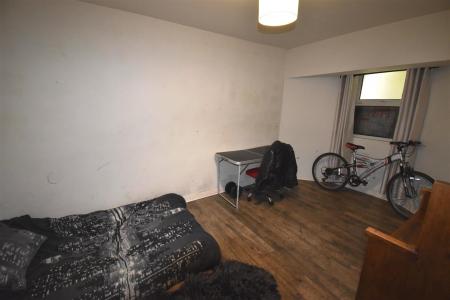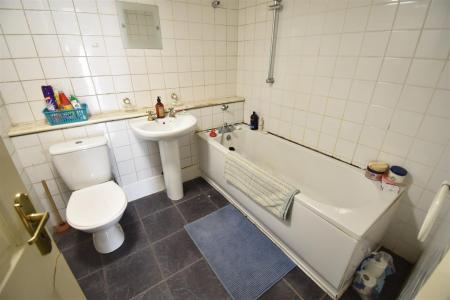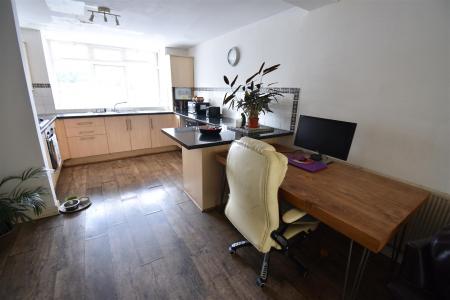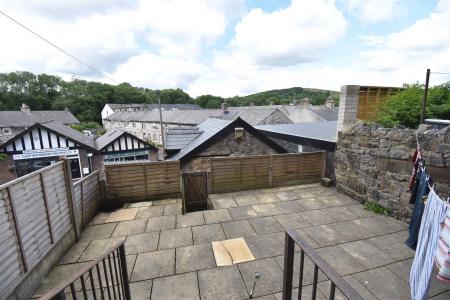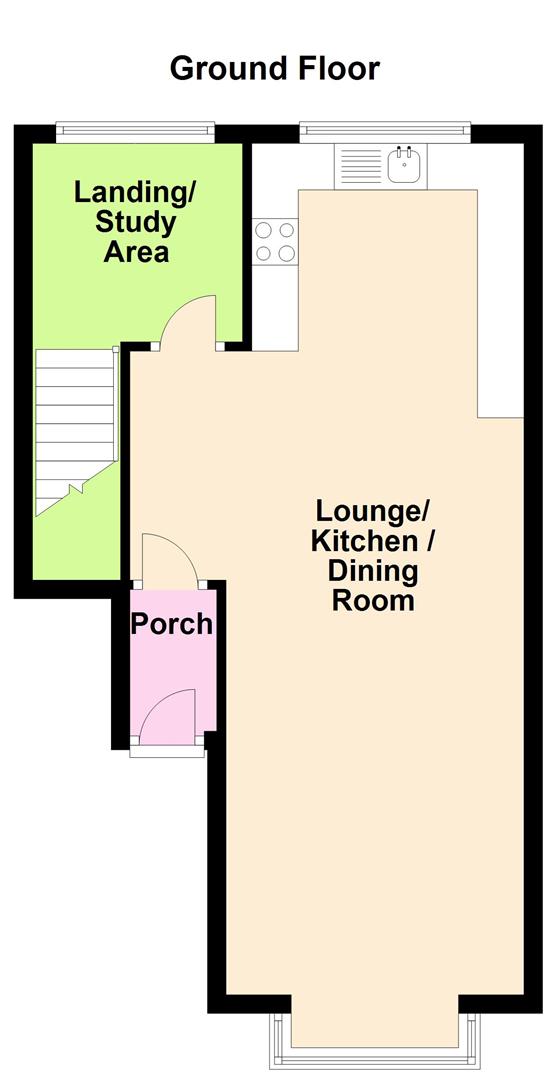2 Bedroom Flat for sale in Buxton
** INVESTMENT PURCHASE ** A spacious two bedroom maisonette offered for sale with a sitting tenant until June 2026. With open plan living room/dining kitchen on the ground floor, and two bedrooms and a bathroom on the lower ground floor. With a large flagged patio to the rear, with views over the town. An ideal investment purchase.
Directions - From our Buxton office turn right and turn right at the roundabout. Proceed along Station Road travelling straight across the next roundabout and turn left at the following two roundabouts into Fairfield Road. The property can be seen just after the turning for Lightwood Road on the left hand side.
Ground Floor -
Communal Entrance Porch -
Lounge/Dining Kitchen - 9.12m expanding to 3.96m narrowing to 2.92m (29'11 - Lounge area with wood effect laminate flooring throughout, single radiator, and sealed unit double glazed bay window to front. Kitchen area with a range of base and eye level units and working surfaces, incorporating a stainless steel single drainer sink unit with tiled splash backs. With integrated stainless steel oven with four ring stainless steel gas hob with extractor over. With space for a larder fridge, breakfast bar, and Vaillant wall mounted combination boiler. Single radiator. With uPVC sealed unit double glazed window to rear with views across Buxton.
Landing/Study Area - With wood effect laminate flooring, and uPVC sealed unit double glazed window to rear with stairs to the lower ground floor.
Lower Ground Floor -
Hallway - With wood effect laminate flooring and single radiator. Door to rear patio.
Bedroom One - 3.43m x 3.10m (11'3" x 10'2") - Single radiator and uPVC sealed unit double glazed window to rear.
Bedroom Two - 4.65m x 2.67m (15'3" x 8'9") - With wood effect laminate flooring, single radiator and uPVC sealed unit double glazed window to outside.
Bathroom - Fitted with a panelled bath with mixer shower over, low level W.C., and pedestal wash hand basin. Fully tiled throughout, tiled flooring, and extractor fan.
Utility Area - With space and plumbing for a washing machine.
Outside - To the rear of the property is a good sized flagged patio area with views across Buxton.
Property Ref: 58819_32489304
Similar Properties
1 Bedroom Retirement Property | £82,500
A very well situated and superbly presented one bedroom, first floor retirement apartment with views to the communal gar...
1 Bedroom Flat | £50,000
A one bedroom third floor flat in a central location. With uPVC sealed unit double glazing and electric heating. Ideal f...
St Peters Road, Buxton, Derbyshire
3 Bedroom Detached House | £875pcm
A recently renovated, superbly presented, immaculate three bedroom detached family home. With combi gas fired central he...
2 Bedroom Flat | £99,000
An extremely well presented two bedroom flat both with en-suite bathrooms, upgraded to a high standard within recent yea...
2 Bedroom Flat | £99,000
A very well presented second floor two bedroom maisonette in this central location, benefitting from combination gas fir...
Haddon Court, Hardwick Mount, Buxton
1 Bedroom Retirement Property | £119,950
An extremely well presented first floor one bedroom retirement apartment in this highly popular development. Benefitting...

Jon Mellor & Company Estate Agents (Buxton)
1 Grove Parade, Buxton, Derbyshire, SK17 6AJ
How much is your home worth?
Use our short form to request a valuation of your property.
Request a Valuation
