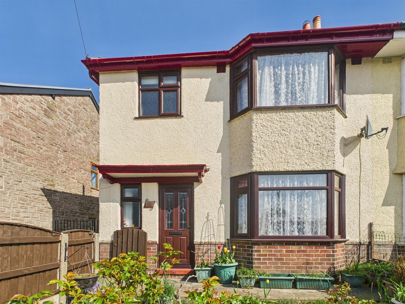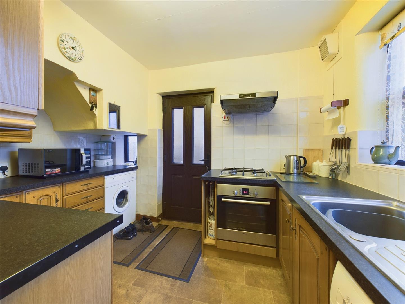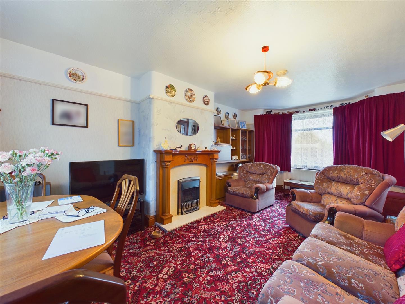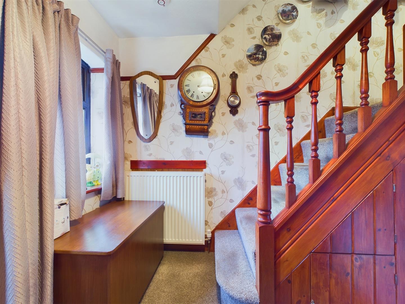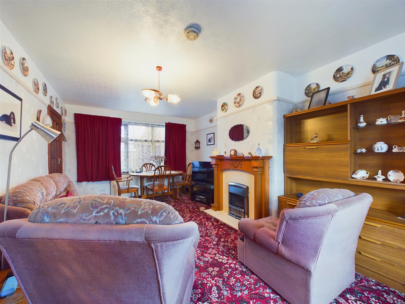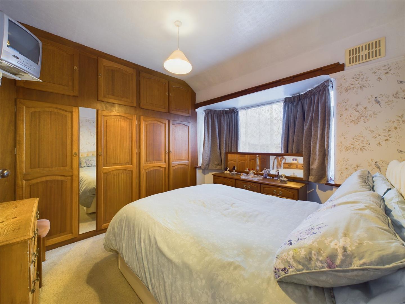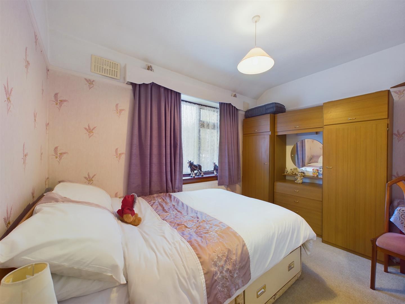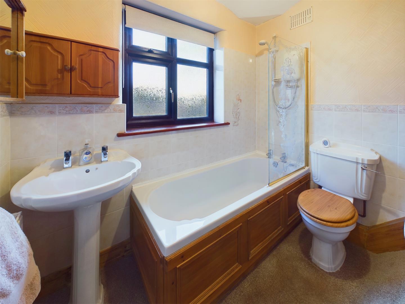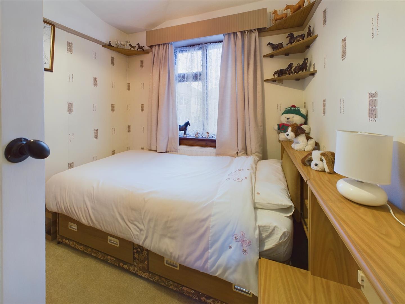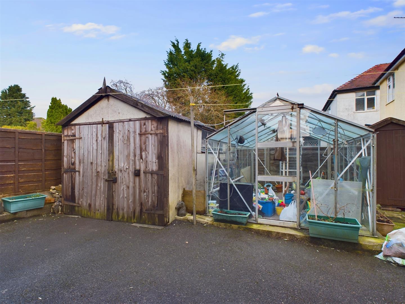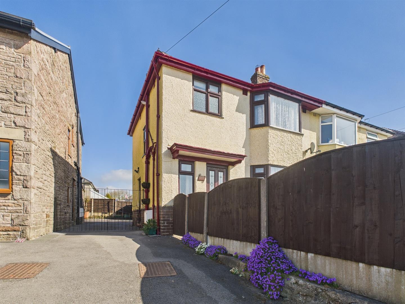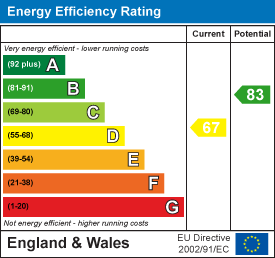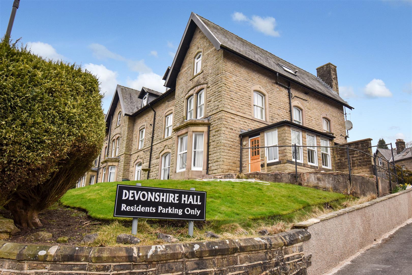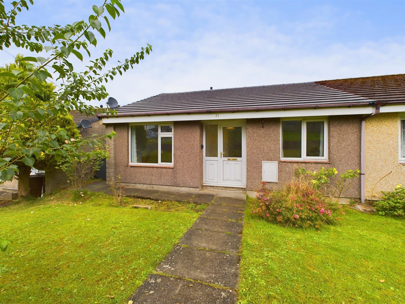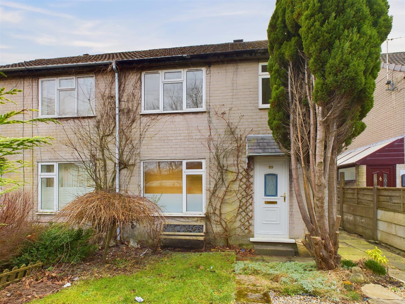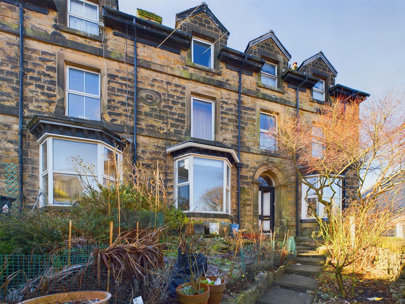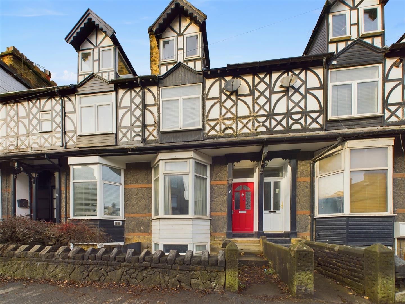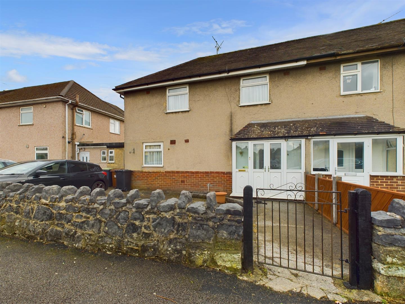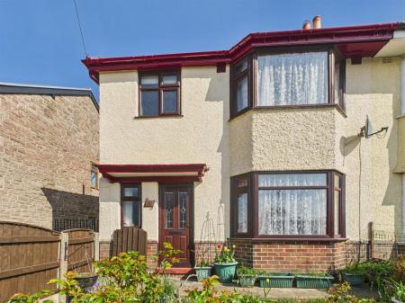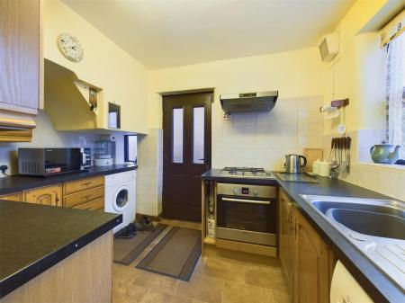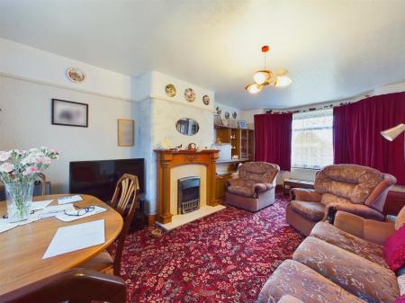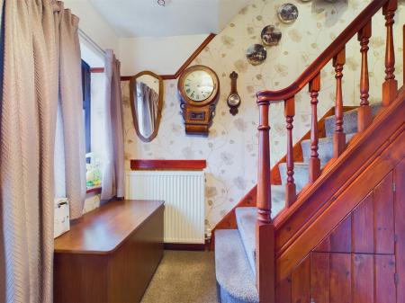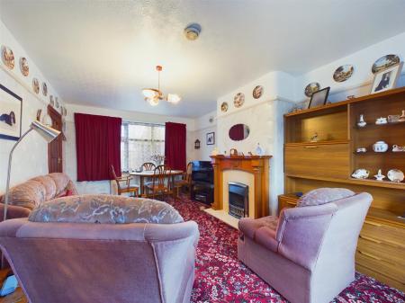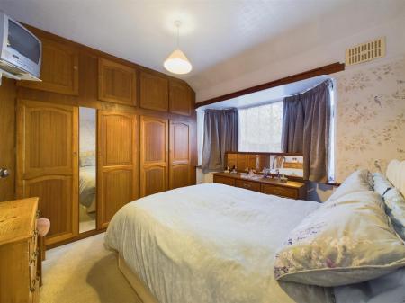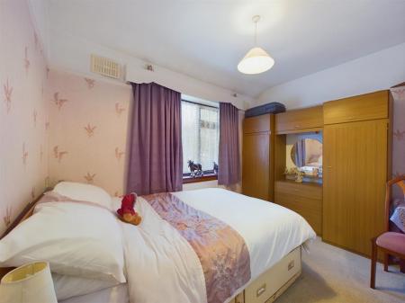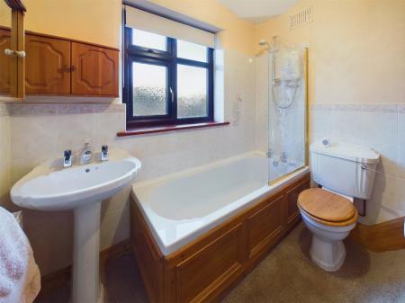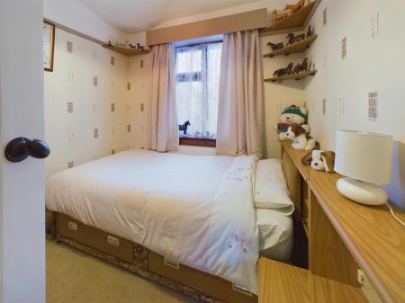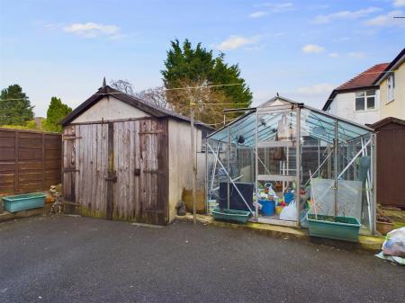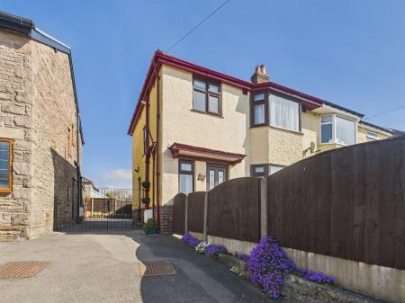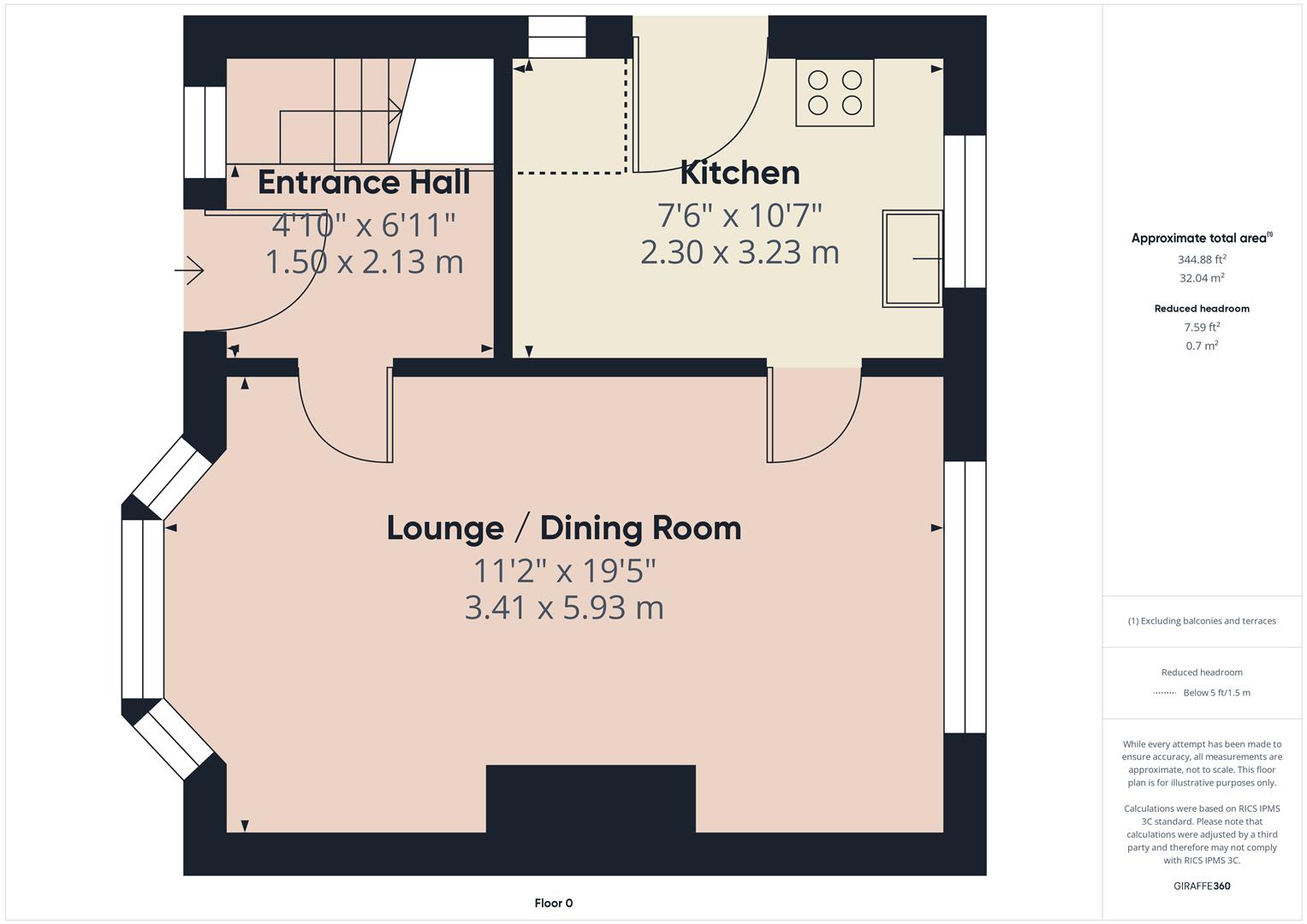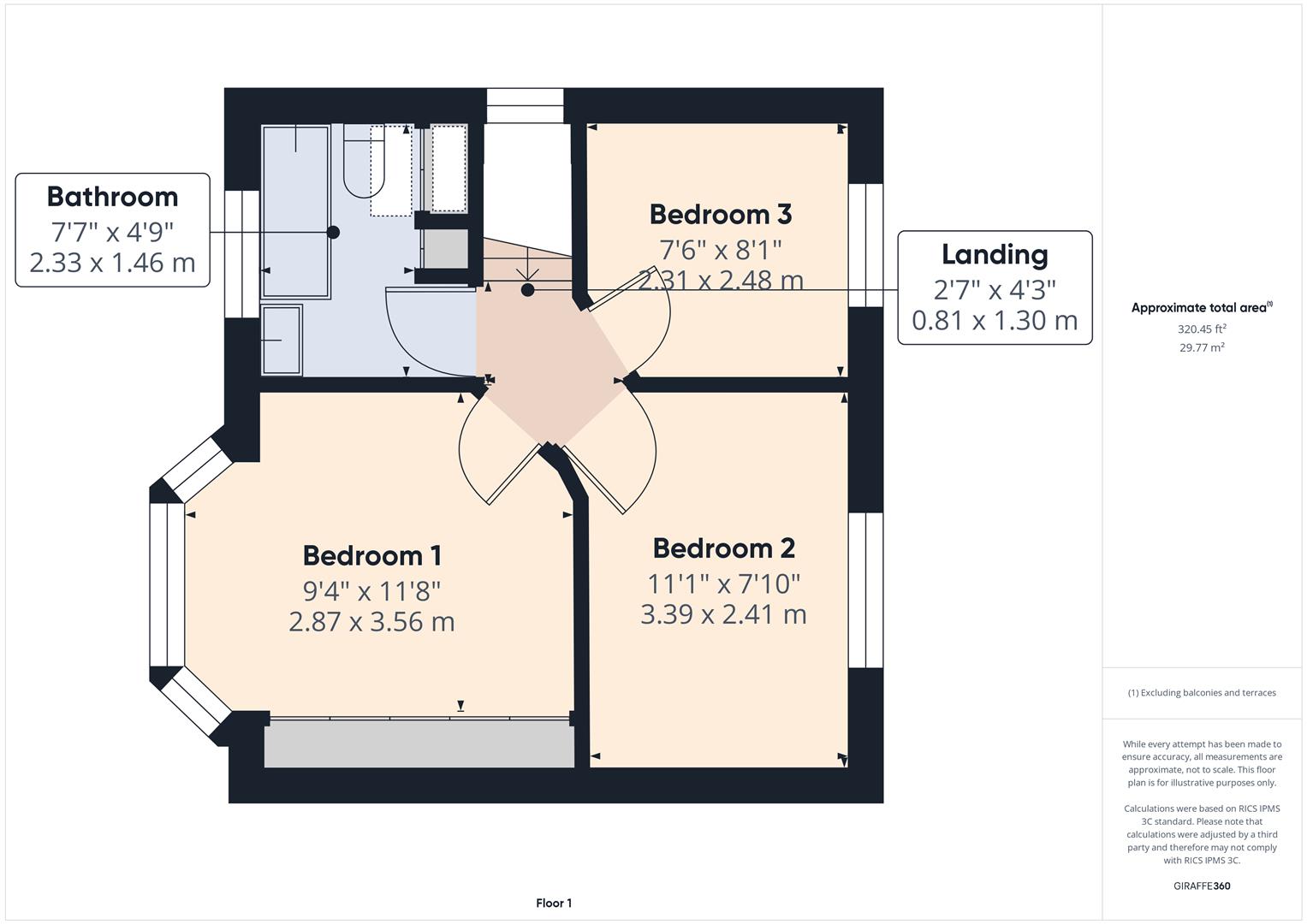3 Bedroom Semi-Detached House for sale in Buxton
A well situated and presented three bedroom, semi detached family home, benefitting from combi gas fired central heating and uPVC sealed unit double glazing throughout. With shared driveway and detached garage to rear. An internal inspection is highly recommended.
Directions - From our Buxton office bear right and right again at the roundabout. Proceed along Station Road and follow the road, bearing left up Fairfield Road and turning first right into Queens Road. Follow the road as it bears left and then right and then becomes Bench Road. Proceed to the end of Bench Road and at the 'T' junction turn right into Victoria Park Road. Number 77 will be seen on the right hand side.
Ground Floor -
Entrance Hall - 2.11m x 1.47m (6'11" x 4'10") - With double radiator, built in storage cupboard, frosted uPVC sealed unit double glazed window to front, uPVC door, telephone point and stairs to first floor.
Lounge/Dining Room - 5.92m x 3.40m (19'5" x 11'2") - With a decorative wooden fireplace surround and coal effect living flame gas fire, two double radiators and T.V. aerial point. uPVC sealed unit double glazed bay window to front and uPVC sealed unit double glazed window to rear.
Kitchen - 3.23m x 2.29m (10'7" x 7'6") - Fitted with a range of base and eye level units and working surfaces, incorporating a stainless steel single drainer sink unit with tiled splashbacks. With integrated stainless steel oven with four ring gas hob and stainless steel extractor over, space for fridge and space and plumbing for a washing machine and space for a tumble dryer. With uPVC sealed unit double glazed window to rear and uPVC frosted sealed unit double glazed door to side.
First Floor -
Landing - 1.30m x 0.79m (4'3" x 2'7") - With frosted uPVC sealed unit double glazed window to side.
Bedroom One - 3.56m x 2.84m (11'8" x 9'4") - With uPVC sealed unit double glazed bay window to front, single radiator and a range of built in floor to ceiling wardrobes and cupboards.
Bedroom Two - 3.38m x 2.39m (11'1" x 7'10") - With single radiator and uPVC sealed unit double glazed window to rear.
Bedroom Three - 2.46m x 2.29m (8'1" x 7'6") - Single radiator and uPVC sealed unit double glazed window to rear.
Bathroom - 2.31m x 1.45m (7'7" x 4'9") - Fitted with a panelled bath with shower over and shower screen, low level W.C., and pedestal wash hand basin. With double radiator and frosted uPVC sealed unit double glazed window. Airing cupboard housing a wall mounted Vaillant combination boiler.
Outside -
Garden, Driveway And Garage - At the front of the property is a fenced garden, mainly flagged and with flower beds. There is a shared driveway leading to a detached single garage with light and power and a flagged patio area.
Property Ref: 58819_33658147
Similar Properties
2 Bedroom Flat | £189,950
A superbly presented, spacious, two bedroom first floor apartment. Benefitting from combination gas fired central heatin...
2 Bedroom Semi-Detached Bungalow | £189,950
A well situated two bedroom semi detached bungalow with the benefit of a combi gas fired central heating and uPVC sealed...
2 Bedroom Semi-Detached House | £179,000
A two bedroom semi detached property which will appeal to a variety of purchasers. With lawned gardens to front and rear...
3 Bedroom Terraced House | £199,950
A substantial, three bedroom end of terrace property in a convenient location, just a short distance from the town centr...
5 Bedroom Terraced House | £199,950
VIEWINGS WILL TAKE PLACE FORM THE 10TH OF FEBRUARY A centrally located, versatile, four/five bedroom property with accom...
3 Bedroom Semi-Detached House | £199,950
A well situated, spacious, three bedroom family semi detached home with off road parking and delightful gardens to the r...

Jon Mellor & Company Estate Agents (Buxton)
1 Grove Parade, Buxton, Derbyshire, SK17 6AJ
How much is your home worth?
Use our short form to request a valuation of your property.
Request a Valuation
