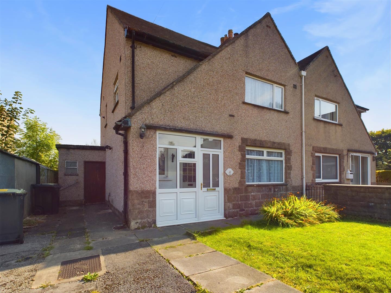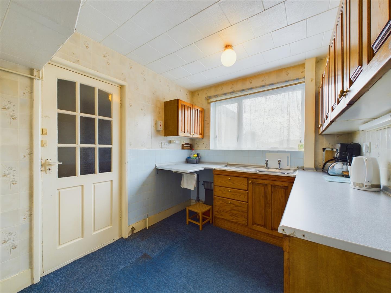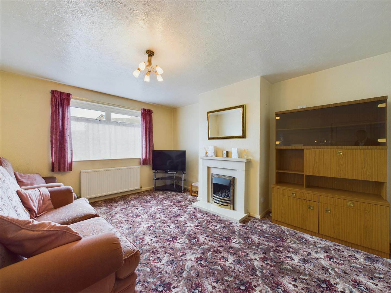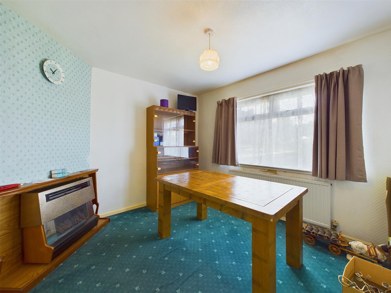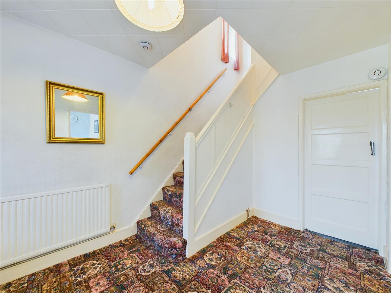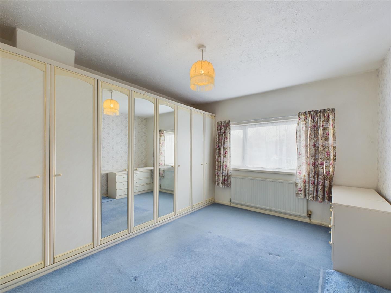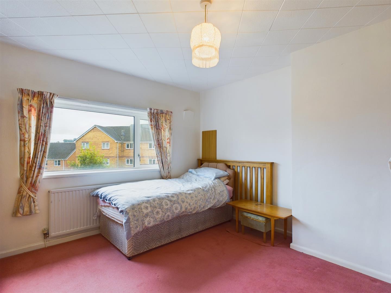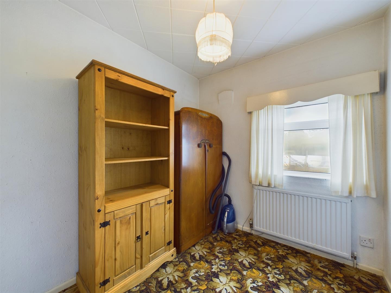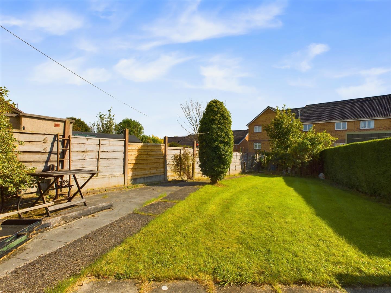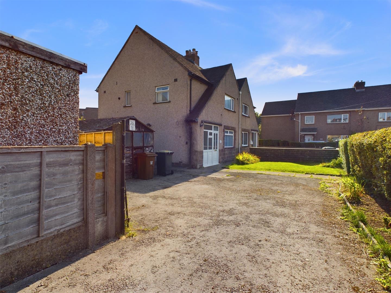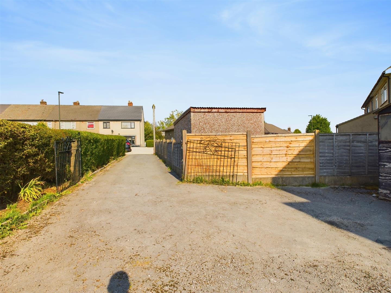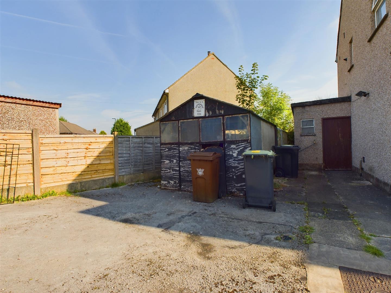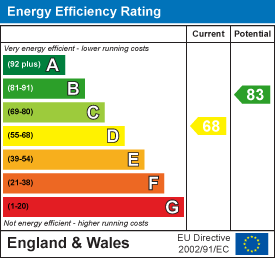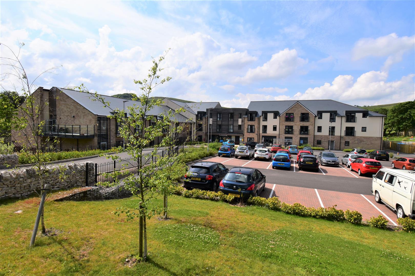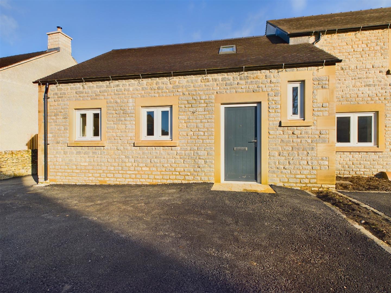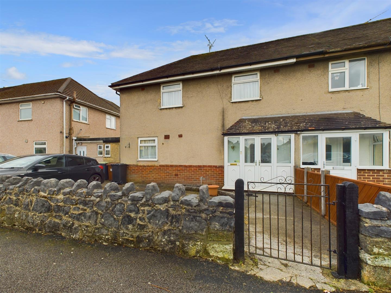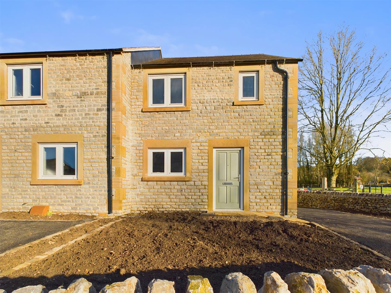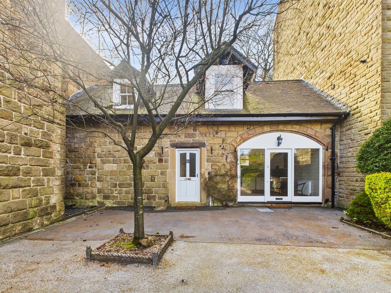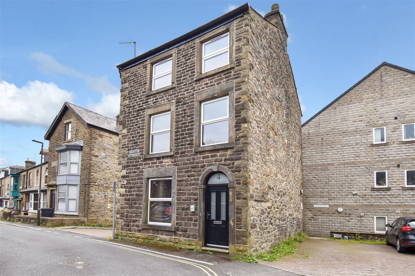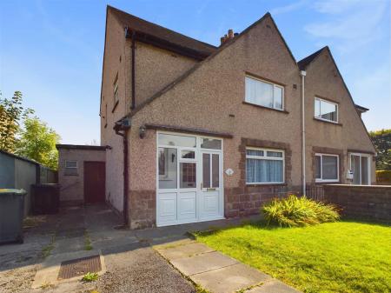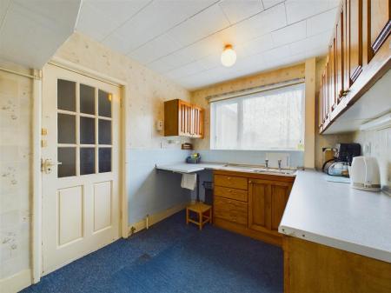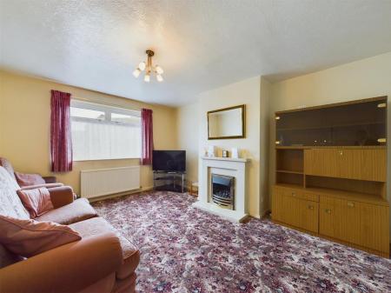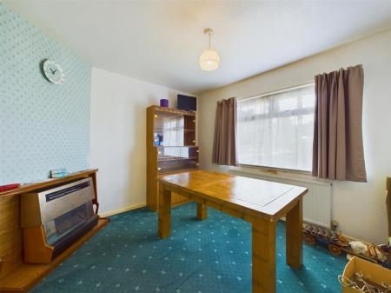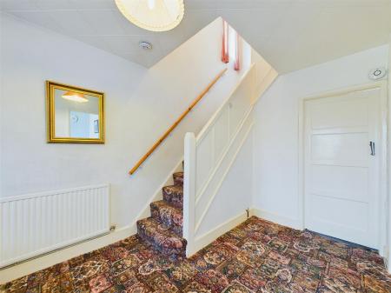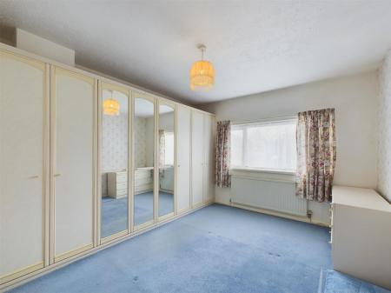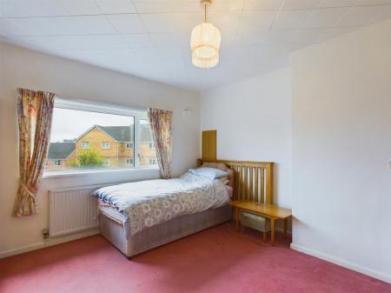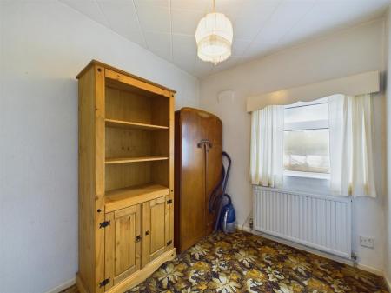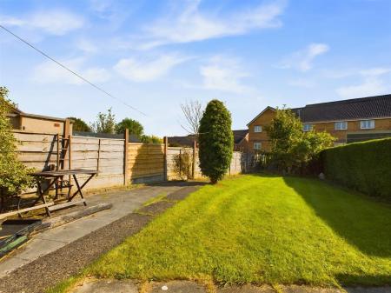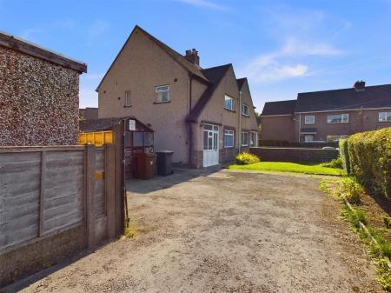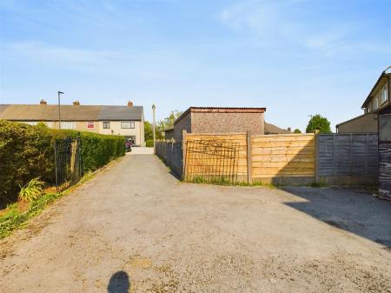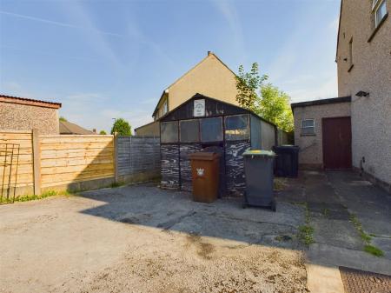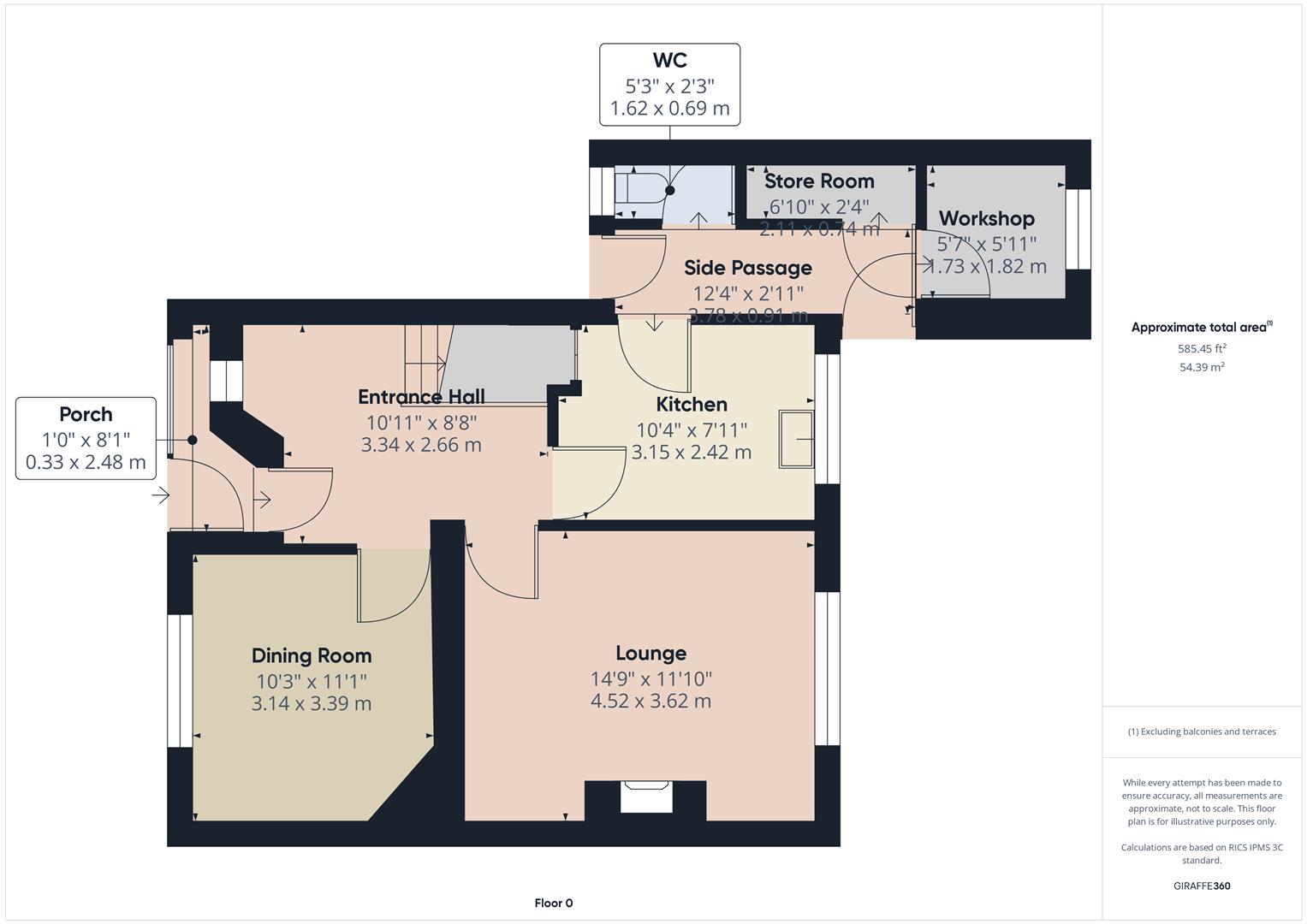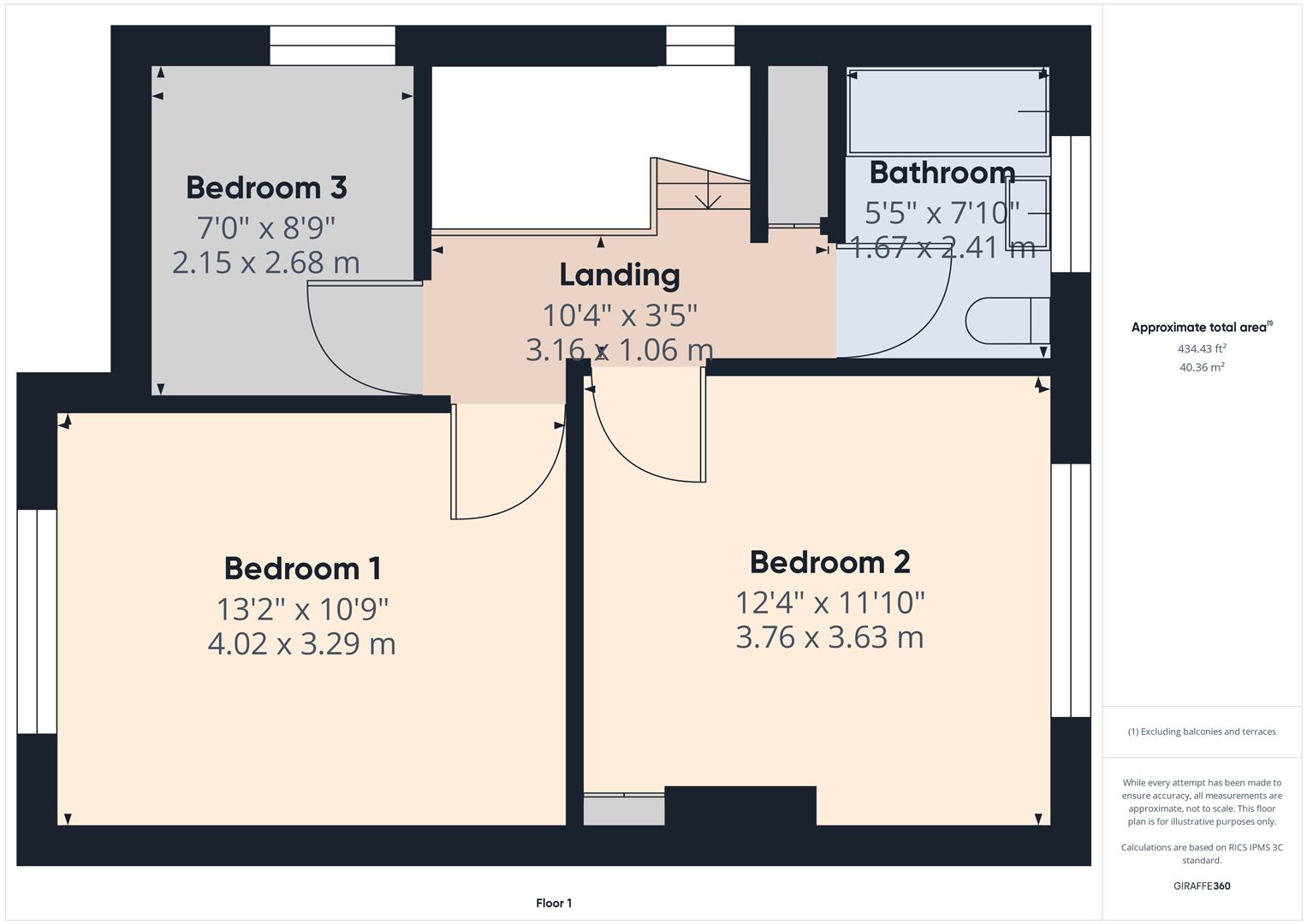3 Bedroom Semi-Detached House for sale in Buxton
Situated on a cul de sac we are delighted to offer for sale this spacious three bedroom semi detached family home with two reception rooms and the benefit of uPVC sealed unit double glazing and combination gas fired central heating. The property stands in a good size plot with a detached garage and off road parking for several vehicles and lawned gardens to the front and rear. The property can be modernised to the individual purchaser's own taste and is offered for sale with no onward chain. Viewing is recommended.
Directions: - From our Buxton office turn right and bear right at the roundabout. Proceed along Station Road travelling straight across the next roundabout and turn left at the next two roundabouts into Fairfield Road. Continue up the hill and turn right into Queens Road and follow the road around bearing right as it becomes Bench Road. Proceed to the end and turn right into Victoria Park Road. Turn left into Granby Road and the property can be found after a short while situated in a cul de sac on the right hand side.
Ground Floor -
Entrance Porch - 2.46m x 0.30m (8'1" x 1') - With uPVC sealed unit double glazed window and door to front and tiled flooring.
Entrance Hall - 3.33m x 2.64m (10'11" x 8'8") - With single radiator, stairs to first floor and uPVC sealed unit double glazed window to porch.
Lounge - 4.50m x 3.61m (14'9" x 11'10") - With a coal effect living flame gas fire with stone fireplace surround and mantle over, television aerial point, double radiator and uPVC sealed unit double glazed window looking to the rear garden.
Dining Room - 3.38m x 3.12m (11'1" x 10'3") - With coal effect living flame gas fire with decorative wooden surround, single radiator and uPVC sealed unit double glazed window to front.
Kitchen - 3.15m x 2.41m (10'4" x 7'11") - Fitted with a range of wooden base and eye level units and working surfaces incorporating a stainless steel single drainer sink unit with tiled splashbacks. With space and plumbing for a washing machine, space for a fridge/freezer and under stairs storage pantry with shelving. Double radiator, door to side passage and uPVC sealed unit double glazed window to rear.
Side Passage - 3.76m x 0.89m (12'4" x 2'11") - With door to front and door to rear garden.
Cloakroom - 1.60m x 0.69m (5'3" x 2'3") - With high level suite wc and a frosted window to front.
Store Room - 2.08m x 0.71m (6'10" x 2'4") - With light and power.
Workshop - 1.80m x 1.70m (5'11" x 5'7") - With light and power, window to rear and work bench.
First Floor -
Landing - 3.15m x 1.04m (10'4" x 3'5") - With uPVC sealed unit double glazed window to side, loft access and storage cupboard housing a wall mounted Ideal combination central heating and hot water boiler.
Bedroom One - 4.01m x 3.28m (13'2" x 10'9") - Fitted with a range of wardrobes, some with mirrored fronts and with storage shelving. With single radiator and uPVC sealed unit double glazed window to front.
Bedroom Two - 3.76m x 3.61m (12'4" x 11'10") - With uPVC sealed unit double glazed window looking to the rear garden, single radiator and built in storage cupboard.
Bedroom Three - 2.67m x 2.13m (8'9" x 7') - Single radiator and uPVC sealed unit double glazed window to side.
Bathroom - 2.39m x 1.52m (7'10" x 5') - Fully tiled and fitted with a suite comprising panel bath with mixer shower over, pedestal wash basin and low level suite wc. With single radiator and frosted uPVC sealed unit double glazed window.
Outside -
Garage And Driveway - The property is approached by a driveway and has a parking area. There is also a single detached garage.
Gardens - At the front of the property there is a lawn whilst the rear garden has a lawn and flagged patio areas and pathways and a selection of mature trees, plants and shrubs. There is also a greenhouse.
Property Ref: 58819_33404802
Similar Properties
2 Bedroom Retirement Property | Guide Price £215,000
A rare opportunity to require one of these luxury retirement apartments in this highly sought after development borderin...
Dairy Close, Peakland Grange, Hartington
2 Bedroom Terraced House | £211,250
10 DAIRY CLOSE - PLOT V - TWO BEDROOM END TERRACE BUNGALOW STYLE - An attractive terrace of four stone faced houses, pro...
3 Bedroom Semi-Detached House | £199,950
A well situated, spacious, three bedroom family semi detached home with off road parking and delightful gardens to the r...
Dairy Close, Peakland Grange, Hartington
2 Bedroom End of Terrace House | £217,750
4 DAIRY CLOSE - PLOT I - TWO BEDROOM END OF TERRACE HOUSE - An attractive terrace of four stone faced houses, providing...
2 Bedroom Coach House | £219,500
*NO CHAIN *VIEWING ADVISED *An individual two storey home that has recently been re-decorated and re-carpeted and offers...
4 Bedroom Detached House | £220,000
We are delighted to be able to offer for sale this substantial four bedroom stone detached property situated in higher B...

Jon Mellor & Company Estate Agents (Buxton)
1 Grove Parade, Buxton, Derbyshire, SK17 6AJ
How much is your home worth?
Use our short form to request a valuation of your property.
Request a Valuation
