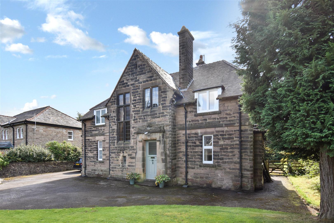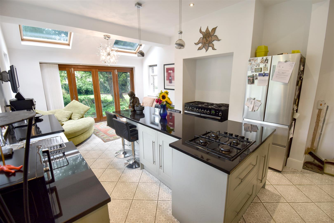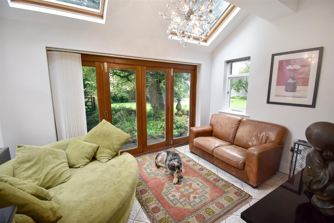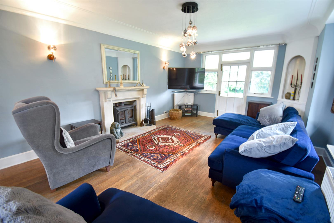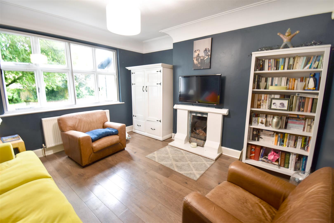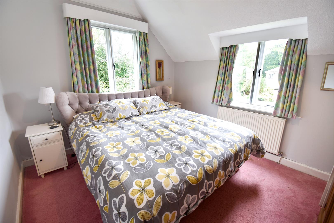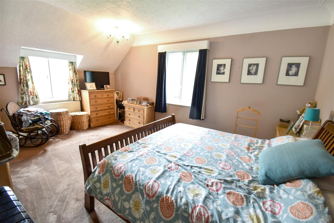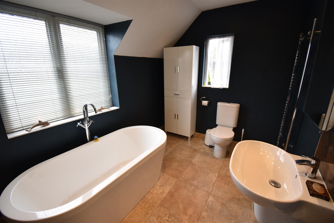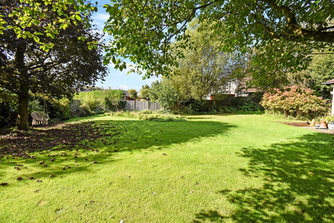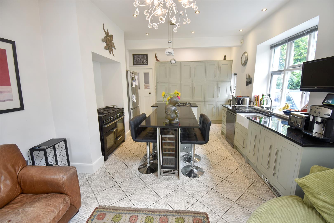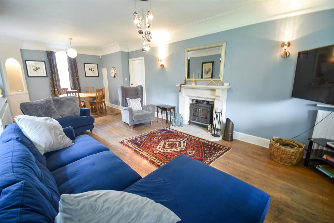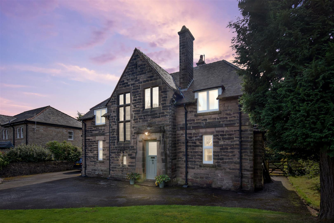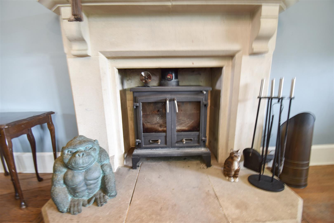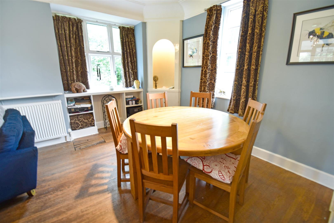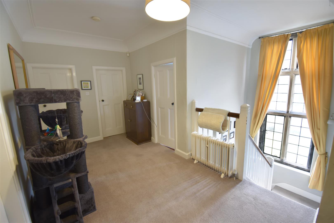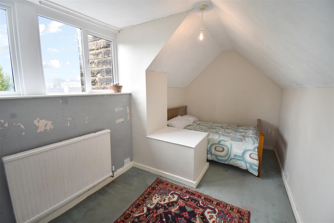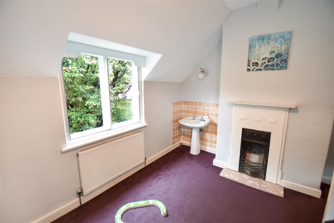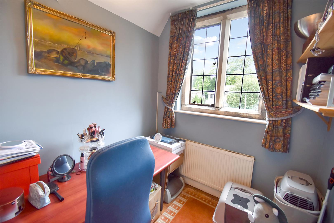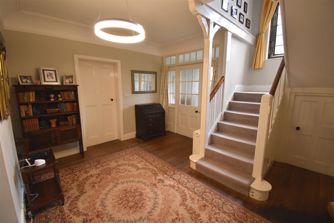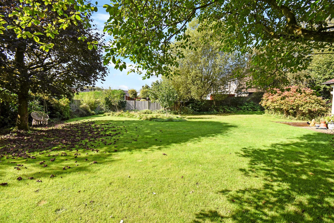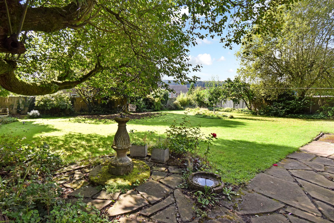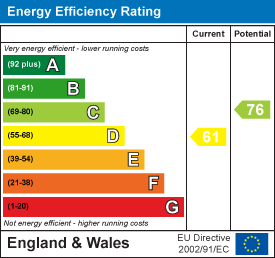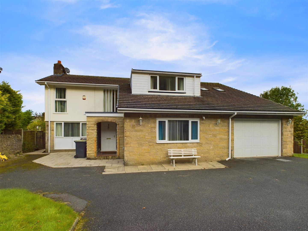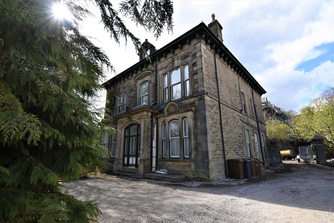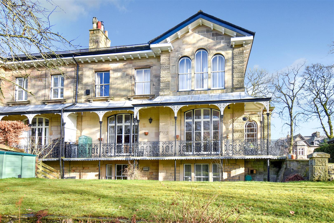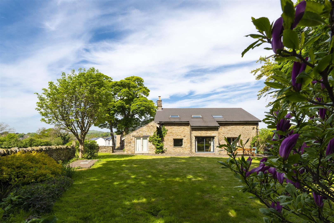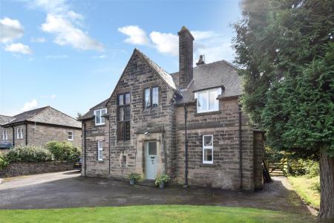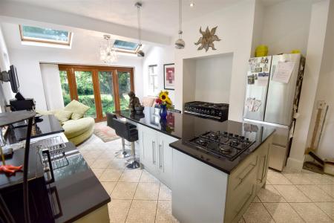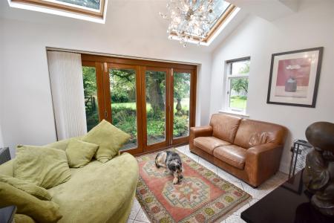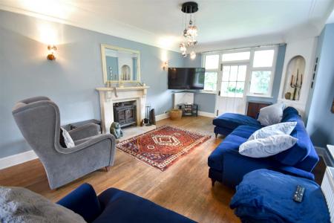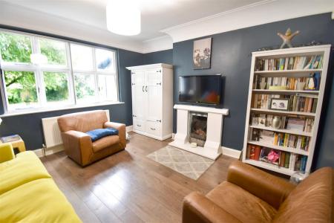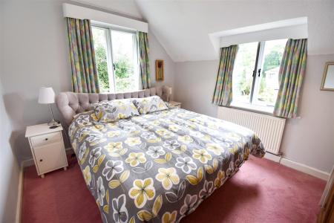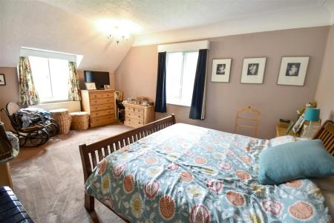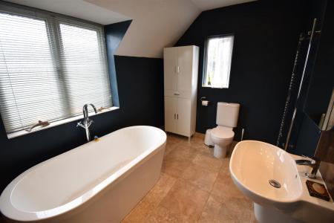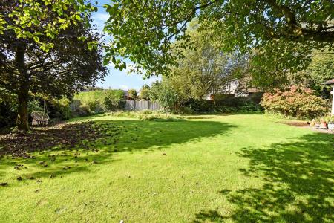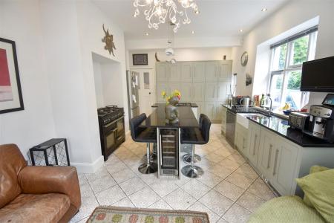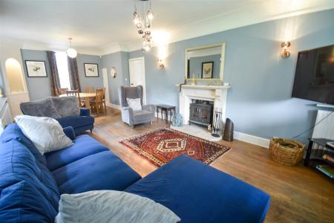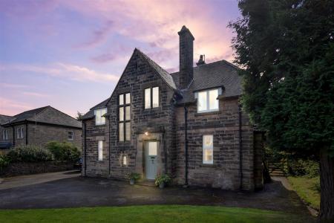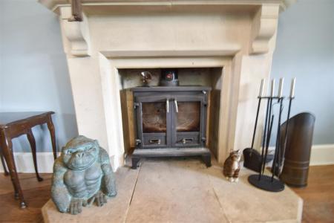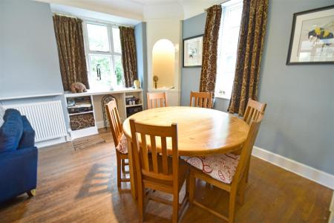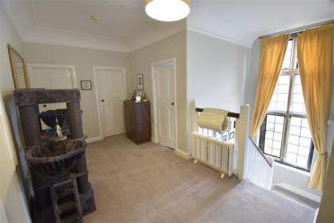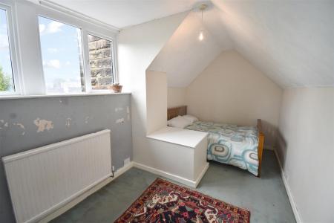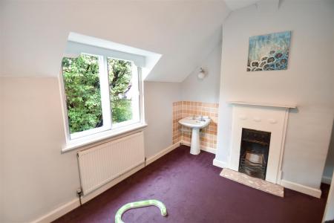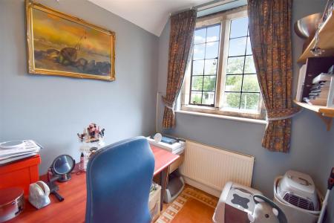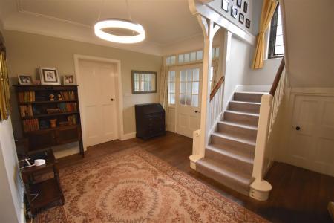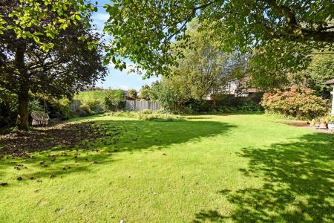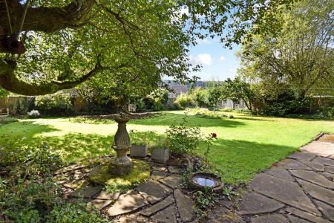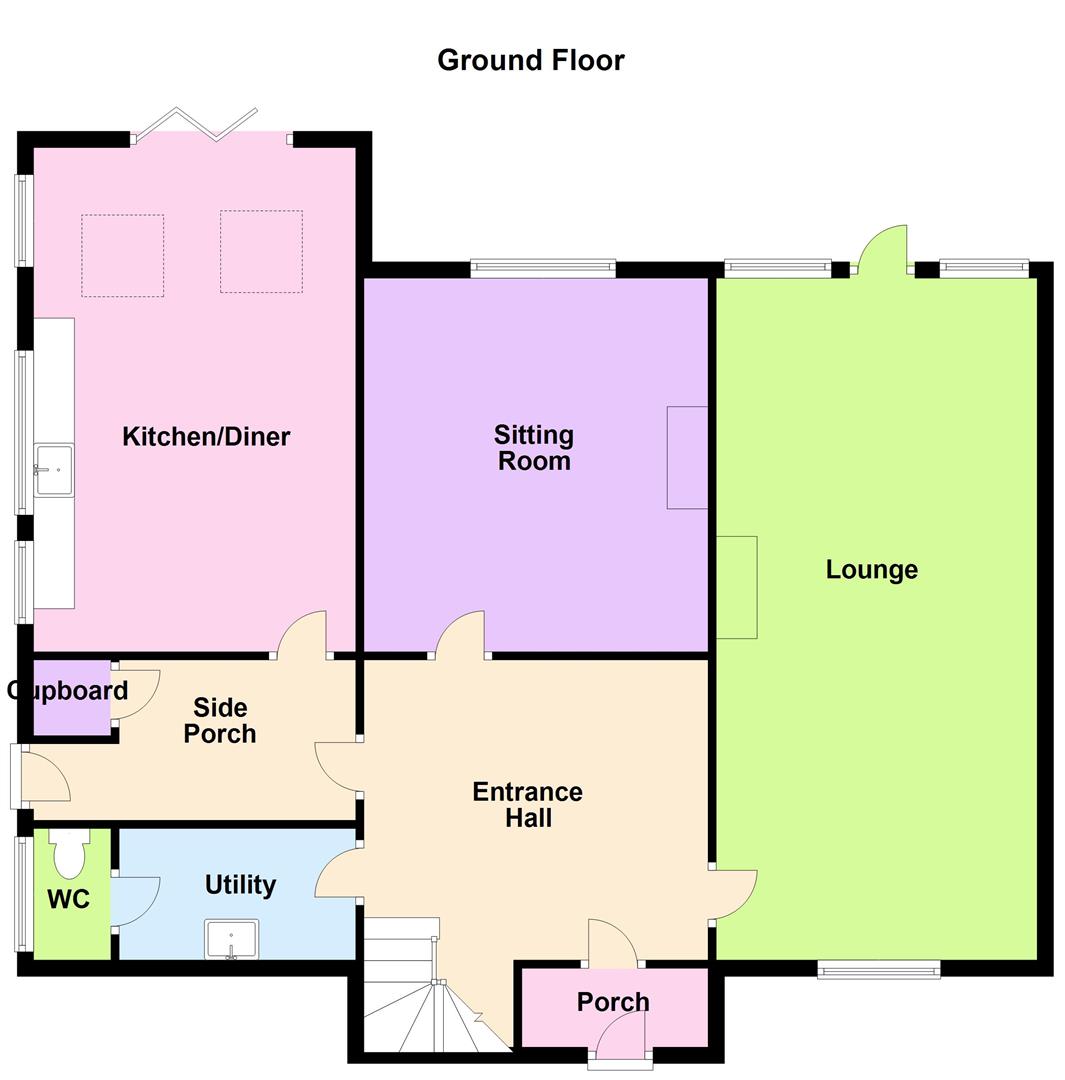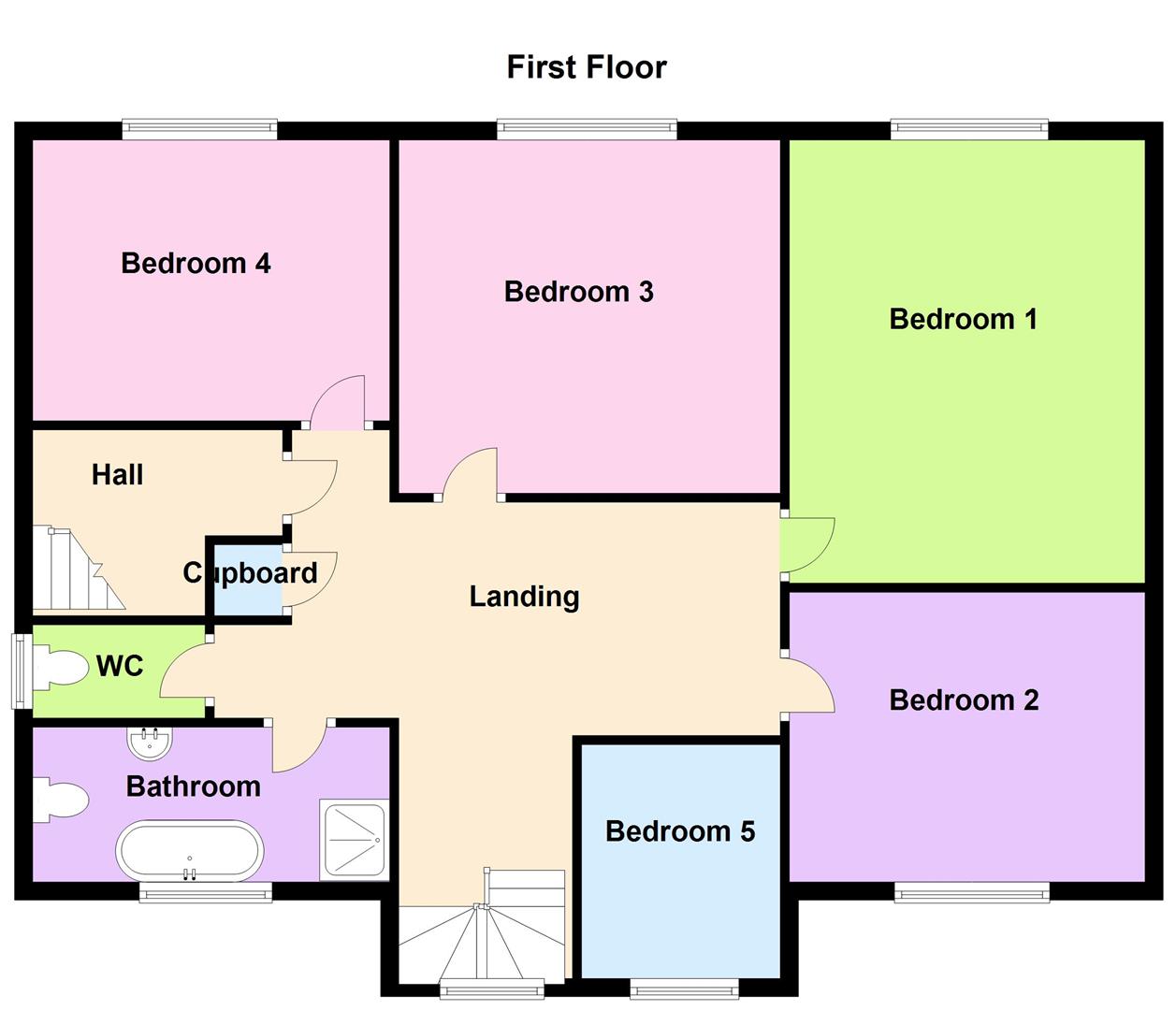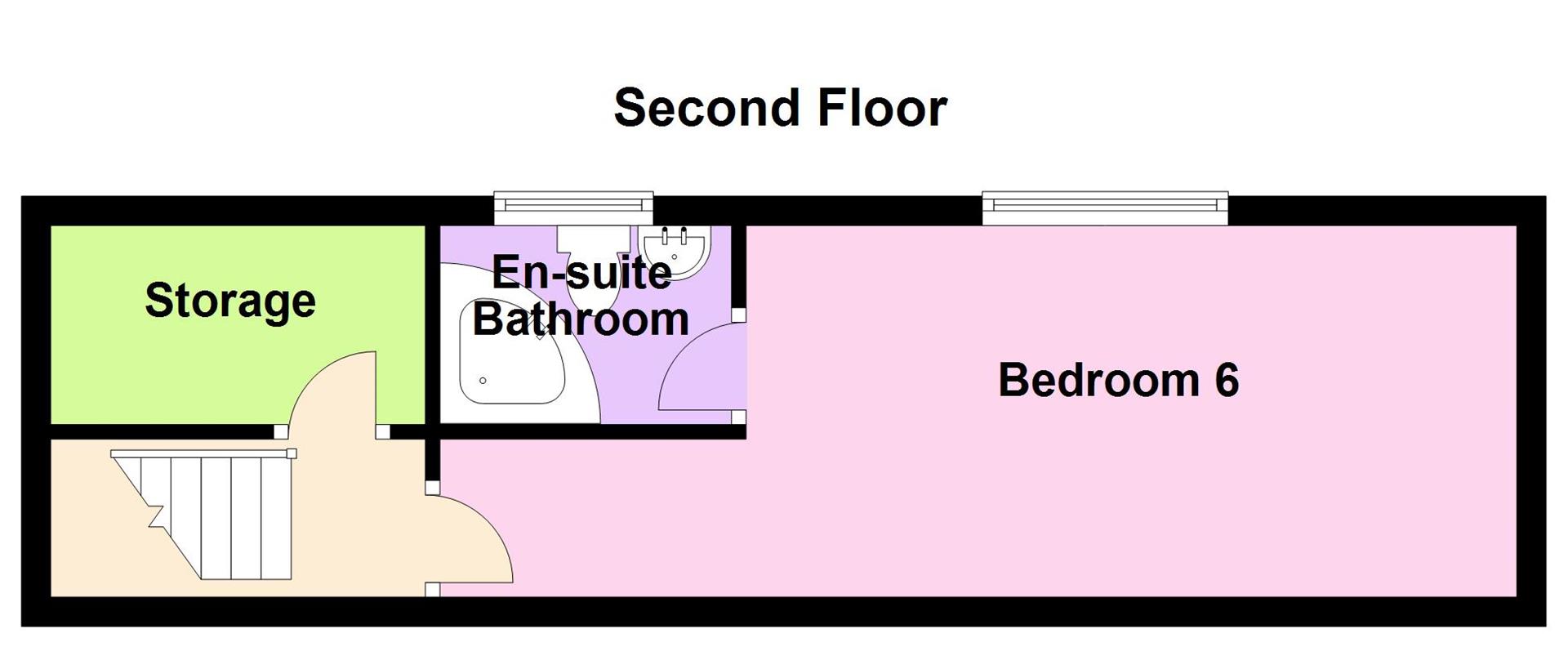6 Bedroom Detached House for sale in Buxton
We are delighted to offer for sale this substantial six bedroom, two reception, two bathroom family home.
Situated in an excellent plot in the highly desirable residential location of Lismore Road. The property benefits from generous accommodation throughout, with a spacious entrance hall, fully fitted dining kitchen with integrated appliances, a further family room and five well proportioned bedrooms and a luxury bathroom on the first floor. There is a separate W.C. and stairs leading to the sixth bedroom with an en-suite bathroom. From the dining/kitchen the bi-fold doors lead out onto a very generous lawned garden with patio areas, pathways, mature trees, shrubs and flower gardens etc. Without question it is to be viewed to be fully appreciated.
Directions - From our Buxton office turn right and bear left at the Spring Gardens roundabout onto Manchester Road. Take the third left hand turning onto St Johns Road then first left onto Burlington Road. Proceed along Burlington Road, Number 7 can be seen on the left hand side.
Ground Floor -
Entrance Porch - With tiled floor.
Entrance Hall - 4.22m x 3.86m (13'10" x 12'8") - With Victorian style radiator, stairs to first floor and under stairs storage cupboard.
Dining/Kitchen - 6.07m x 3.91m (19'11" x 12'10") - Fitted with an excellent quality range of base and eye level units with granite work surfaces, incorporating a Belfast sink unit with splash backs. With integrated five ring range cooker, breakfast bar, four ring gas hob and integrated dishwasher. With built in wine cooler, four sealed unit double glazed windows to outside, two Velux loft windows and sealed unit double glazed bifold doors leading out to the patio and gardens beyond. Space for a fridge/freezer.
Side Porch - 4.27m x 2.08m narrowing to 0.89m (14'0" x 6'10" na - With quarry tiled flooring, door to kitchen, door to utility, and door to outside. Good sized built in storage/cloaks cupboard.
Utility - 2.87m x 1.88m (9'5" x 6'2") - With single radiator, wood effect flooring, pedestal washbasin, space and plumbing for a washing machine, space for a tumble dryer, and leaded window to front.
Cloakroom - With low level W.C., window to outside and wall mounted Worcester combination boiler.
Sitting Room/Family Room - 4.27m x 3.89m (14'0" x 12'9" ) - With wood effect laminate flooring, double radiator and secondary double glazed windows looking out to the rear garden. With a feature stone fireplace, open grate, tiled inset and mantelpiece over.
Lounge - 8.76m x 3.66m (28'9" x 12'0") - With a feature stone fireplace surround and mantelpiece over, with stone hearth incorporating a recessed cast iron multifuel stove. With two wall light points, decorative alcoves, leaded window to front and two further leaded windows to side, two windows and a door to rear, leading out to the verandah and gardens beyond. Built in storage cupboards.
First Floor -
Landing - With Victorian style radiator, feature leaded stone mullioned window to front and good sized storage cupboard.
Bedroom One - 5.49m x 3.91m (18'0" x 12'10") - With double radiator and two secondary glazed windows to outside.
Bedroom Two - 3.94m x 3.78m (12'11" x 12'5") - With single radiator, two secondary glazed windows to outside and storage cupboard.
Bedroom Three - With secondary glazed window to rear and single radiator.
Bedroom Four - 4.06m x 3.45m (13'4" x 11'4") - With single radiator, two secondary glazed windows to outside, pedestal washbasin and feature cast iron fireplace surround with open grate.
Bedroom Five - 2.57m x 2.18m (8'5" x 7'2") - With stripped wooden flooring, single radiator and leaded stone mullion window to front.
Bathroom - Superbly fitted with tiled flooring throughout, glazed and tiled double shower unit with rainfall shower, oval bath and wall mounted washbasin. Low level W.C., extractor fan, two frosted windows to outside and stainless steel heated towel rail.
Cloakroom - With low level W.C. and frosted window to the outside.
Second Floor -
Inner Hallway From Landing Leading To Bedroom Six - With window to outside and access for eaves storage.
Bedroom Six - 5.08m x 2.51m (16'8" x 8'3") - With double radiator, uPVC sealed unit double glazed windows to outside and access for eaves storage.
Bathroom - Fitted with a corner bath, shower over, low level W.C., pedestal washbasin and uPVC sealed unit double glazed window to outside.
Outside - To the front of the property there is a lawned garden with tarmacadam driveway suitable for the off road parking of a number of vehicles. The rear garden is mainly laid to lawn with flagged patio areas, pathway, shrubs, bushes and flowerbeds etc.
Detached Double Garage -
Important information
This is not a Shared Ownership Property
Property Ref: 58819_32632124
Similar Properties
4 Bedroom Detached Bungalow | £650,000
A most impressive detached bungalow standing in a substantial plot, located at the end of Gadley Lane with stunning view...
4 Bedroom Detached House | £625,000
We are delighted to be able to offer for sale this delightful four bedroom, three reception, two bathroom family home in...
4 Bedroom Detached House | £595,000
Situated in a cul-de-sac location on this highly popular residential road, this substantial family home is superbly pres...
12 Bedroom Semi-Detached House | £725,000
A substantial double fronted stone property in a convenient central location within easy reach of The Pavilion Gardens,...
5 Bedroom Semi-Detached House | £750,000
Manor House is a substantial early Victorian Grade II listed home standing in delightful grounds and offers substantial...
Thornell Close, Chapel-En-Le-Frith, High Peak
7 Bedroom Detached House | £750,000
** A STUNNING FIVE BEDROOM BARN CONVERSION WITH TWO BEDROOM SELF CONTAINED ANNEXE, GARDEN AND PADDOCK IN CHAPEL-EN-LE-FR...

Jon Mellor & Company Estate Agents (Buxton)
1 Grove Parade, Buxton, Derbyshire, SK17 6AJ
How much is your home worth?
Use our short form to request a valuation of your property.
Request a Valuation
