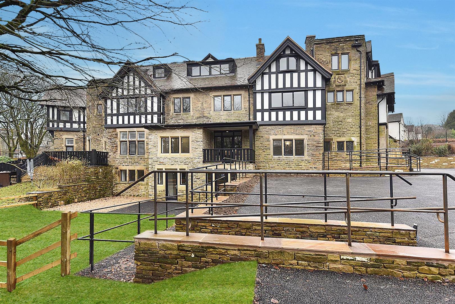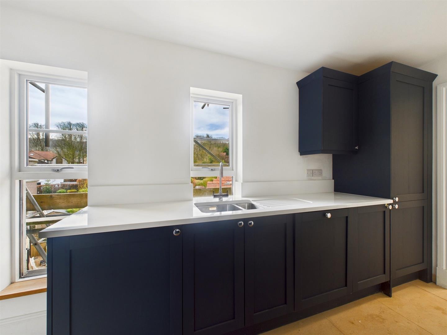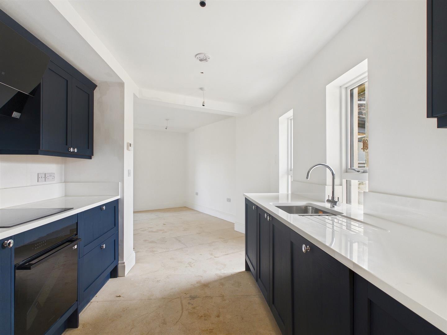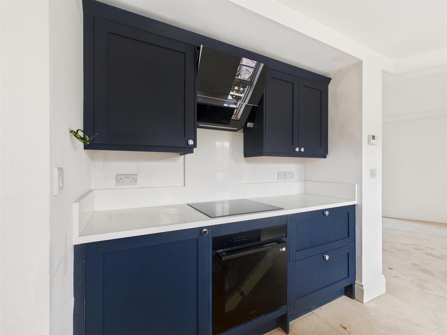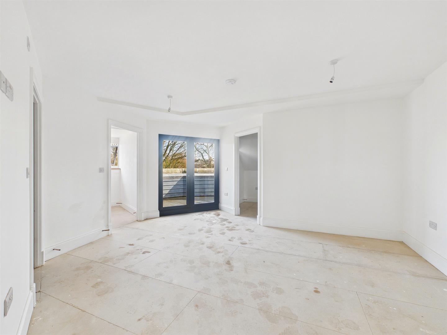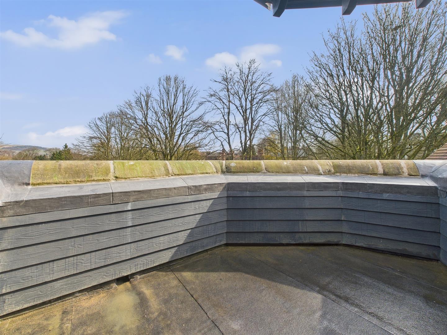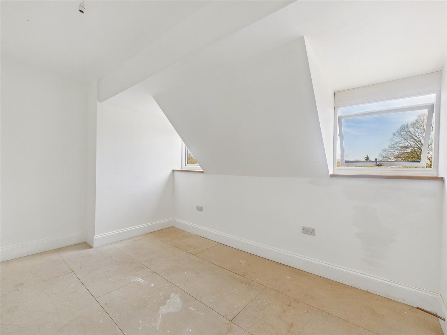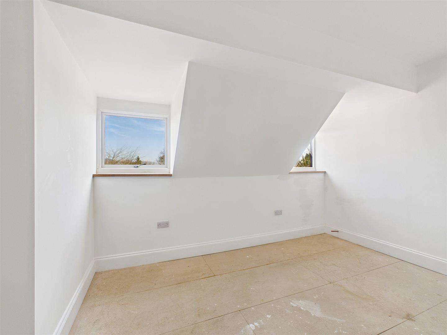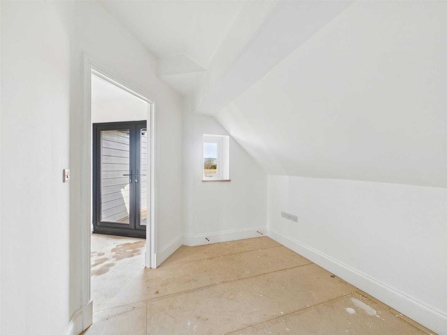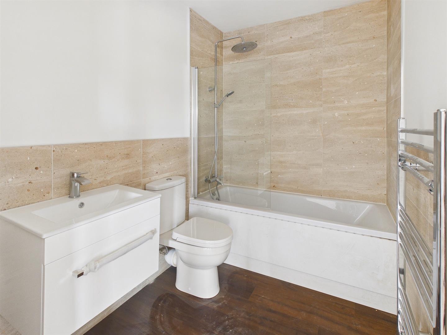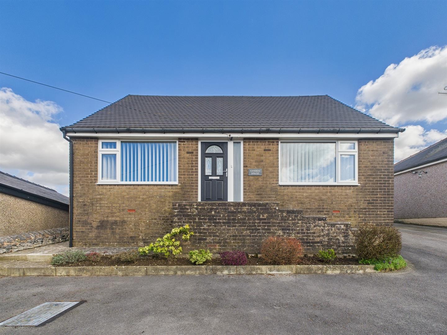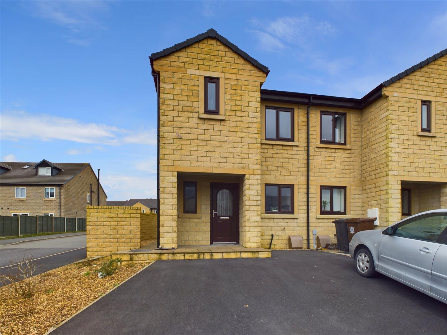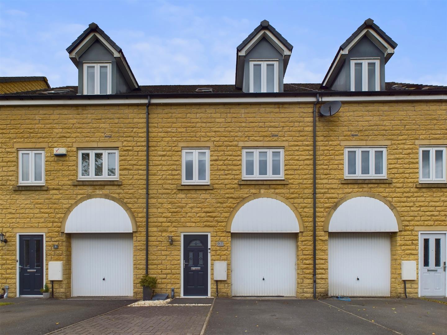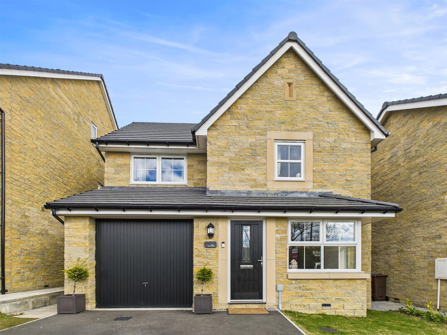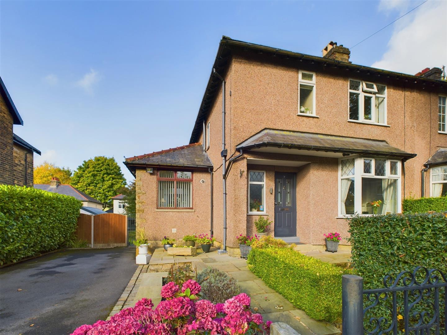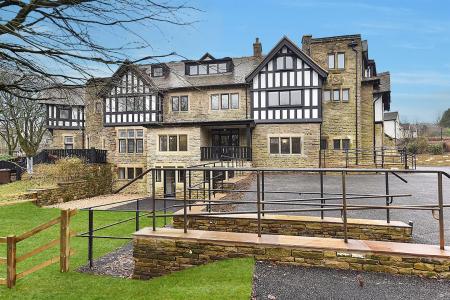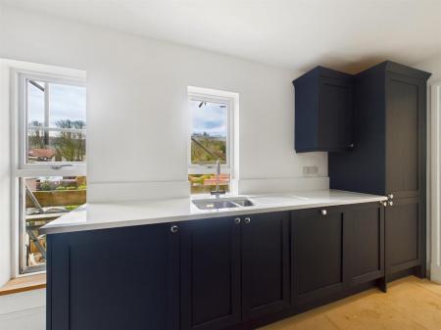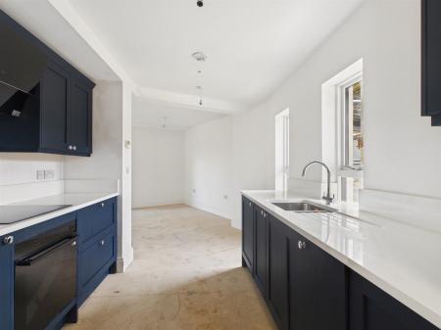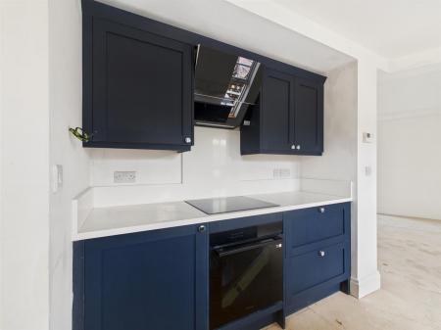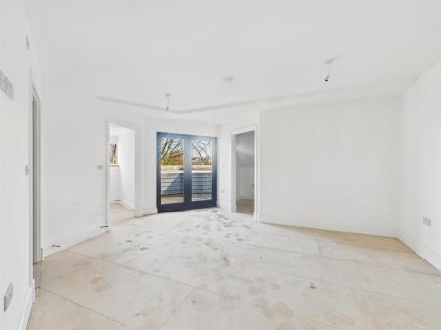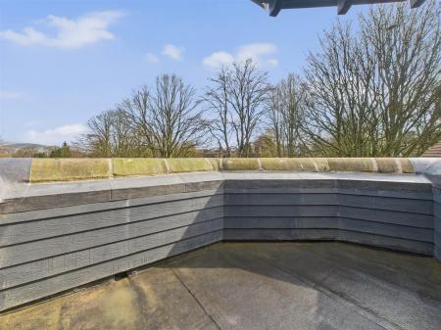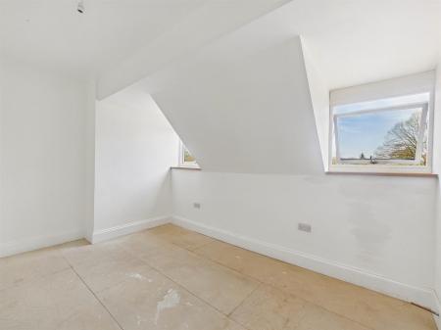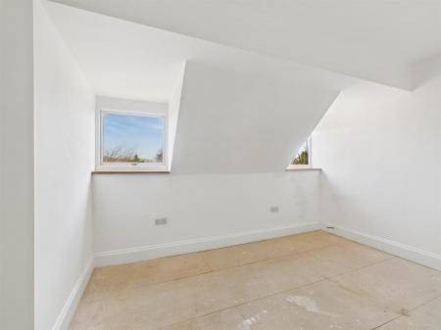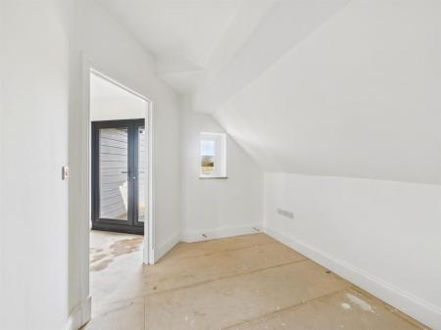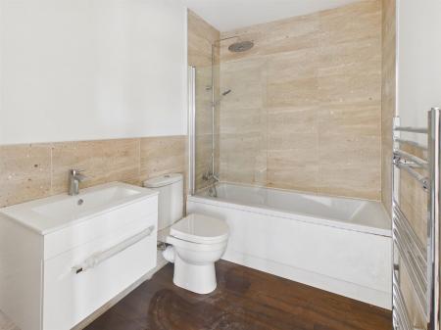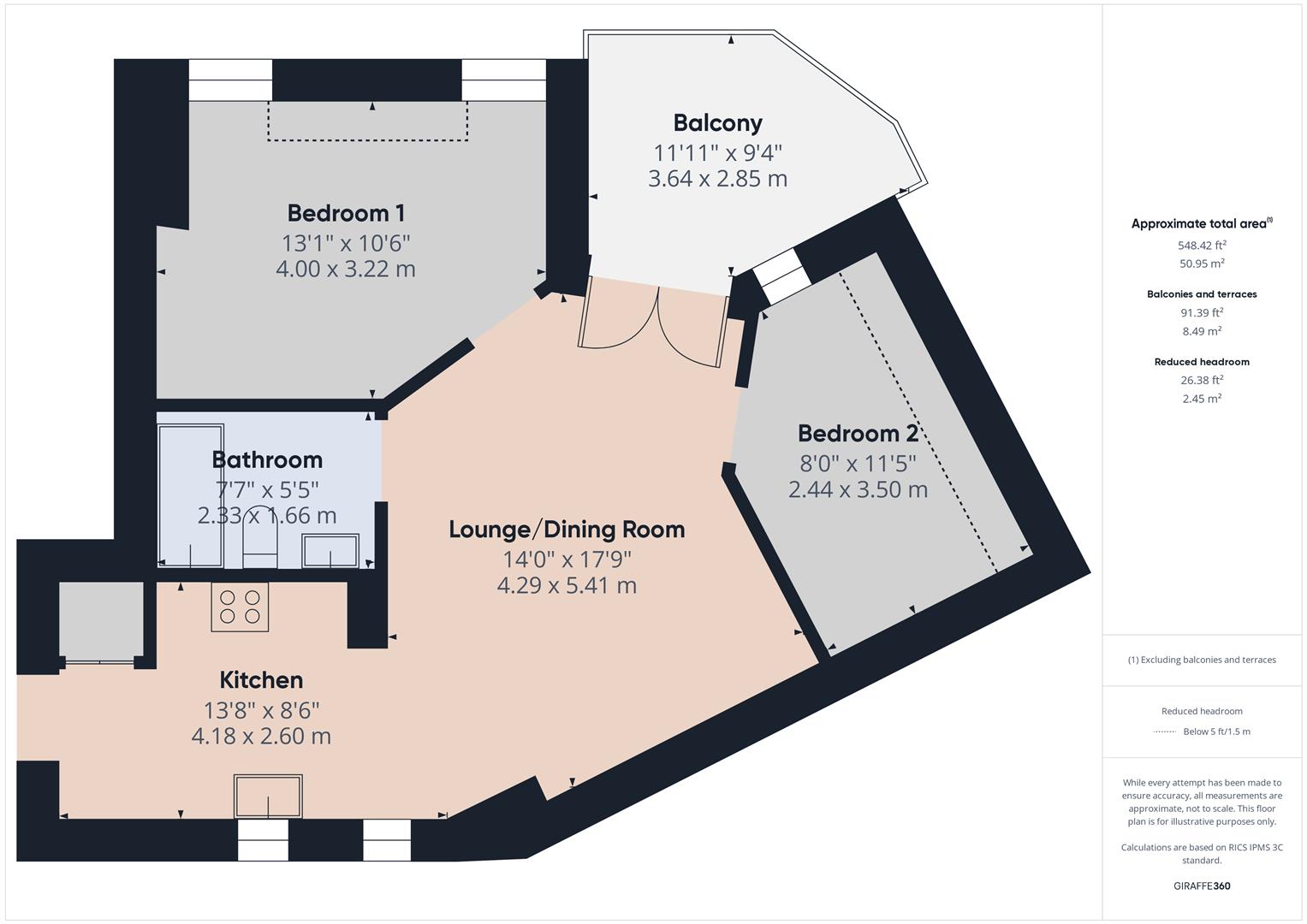2 Bedroom Apartment for sale in Buxton
We are delighted to be able to offer for sale this exclusive and unique development of luxury apartments, town houses and cottages in this highly sought after residential area of Buxton. The conversion of The Alison Park Hotel will retain numerous period features as well as being upgraded to the very highest of standards with excellent quality fixtures and fittings throughout. The development will consist of 10 luxury two bedroom apartments and some will have a garden or terrace or balcony. There will also be two substantial four bedroom town houses and a row of three, two bedroom cottages.
Apartment 10 is situated on the second floor of the building which has the benefit of a lift to all floors. The accommodation briefly comprises of a kitchen, opening through into a lounge/dining room with double doors leading out to the balcony which has views across the communal grounds and across the town. There are two good size bedrooms and a master bathroom completing the accommodation.
All of the properties will have allocated off road parking. Alison Park stands in delightful communal grounds with parking areas and formal gardens including lawned areas and mature shrubs and trees. There will be electric car charging points installed in the grounds. Further details will be released as the development progresses. PART EXCHANGE CONSIDERED.
Directions: - From our Buxton office turn right and bear left at the roundabout. Turn left into St Johns Road and turn left just after the Pelican Crossing into Burlington Road. At the end of this road, turn right into Bath Road and proceed straight across Macclesfield Road into College Road. Turn right into Temple Road where Alison Park can be seen on the left.
Apartment 10 Alison Park -
Second Floor -
Kitchen - 4.17m x 2.59m (13'8" x 8'6") - Fitted with an excellent quality range of base and eye level units and quartz working surfaces incorporating a stainless steel sink unit with splashbacks. With an integrated oven, four ring induction hob, extractor, integrated dishwasher, integrated fridge/freezer and integrated washing machine. Two sealed unit double glazed windows to side.
Lounge/Dining Room - 5.41m x 4.27m (17'9" x 14') - With sealed unit double glazed double doors leading out to the balcony. With television aerial point and double radiator.
Bedroom One - 3.99m x 3.20m (13'1" x 10'6") - With two sealed unit double glazed windows with views overlooking the communal gardens. Television aerial point and double radiator.
Bedroom Two - 3.48m x 2.44m (11'5" x 8') - Double radiator, sealed unit double glazed window and television aerial point.
Bathroom - 2.31m x 1.65m (7'7" x 5'5") - Part tiled and fitted with an excellent quality suite comprising panel bath with rainfall shower and shower screen, vanity wash hand basin and low level suite wc. With a stainless steel heated towel rail.
Balcony - 3.63m x 2.84m (11'11" x 9'4") -
Nb - Please note that plans and information are only to be used as a guide and may be subject to change.
Property Ref: 58819_33801672
Similar Properties
3 Bedroom Detached Bungalow | £325,000
Situated in an elevated position, we are delighted to offer for sale Lynden House, a substantial three bedroom detached...
4 Bedroom Semi-Detached House | £325,000
Remodelled by our clients, this superb four bedroom, two bathroom semi detached family home is situated in a cul-de-sac...
4 Bedroom Semi-Detached House | From £325,000
PHASE 2 THE MEADOWS.HOUSE TYPE F SEMI DETACHED. PRICES FROM �325,000.An impressive three storey semi detache...
3 Bedroom Townhouse | £339,950
An immaculately presented and appointed three bedroom two bathroom mews property in this extremely popular residential d...
3 Bedroom Detached House | £349,950
Purchased from new within December 2023 , this stunning three bedroom detached family home is superbly situated on this...
3 Bedroom Semi-Detached House | £350,000
Situated in an extremely popular residential location, we are delighted to offer for sale this immaculately presented an...

Jon Mellor & Company Estate Agents (Buxton)
1 Grove Parade, Buxton, Derbyshire, SK17 6AJ
How much is your home worth?
Use our short form to request a valuation of your property.
Request a Valuation
