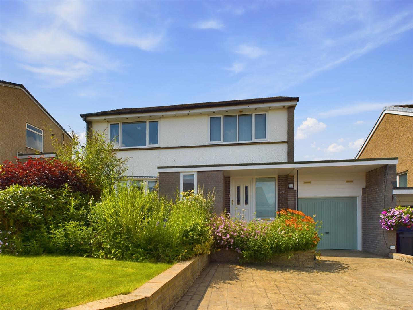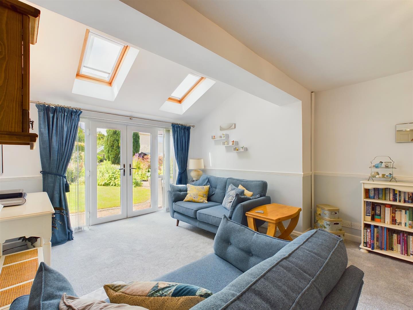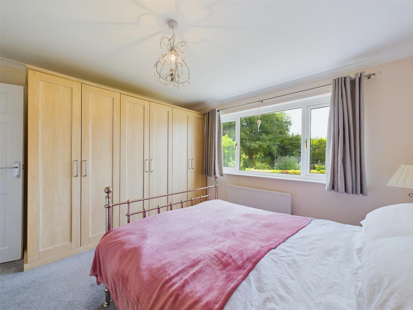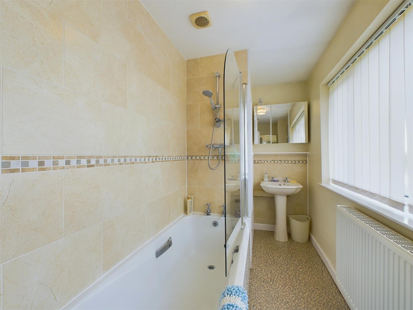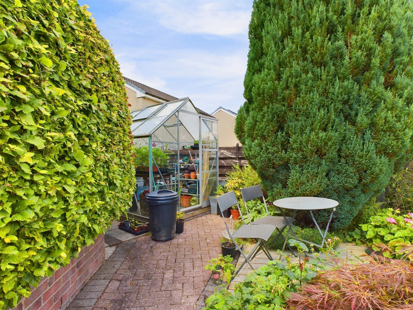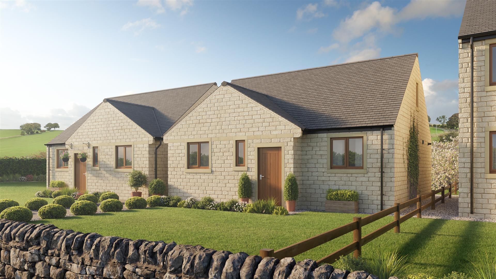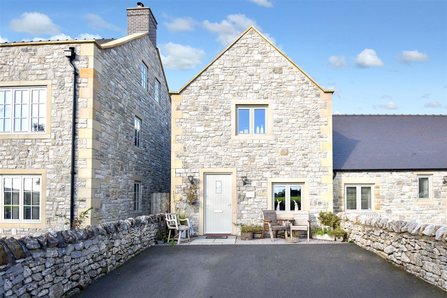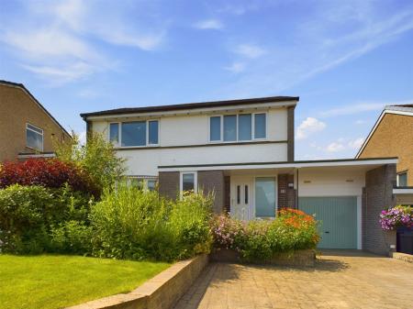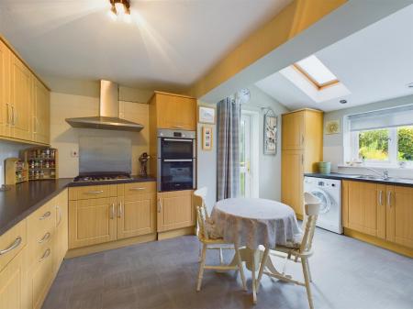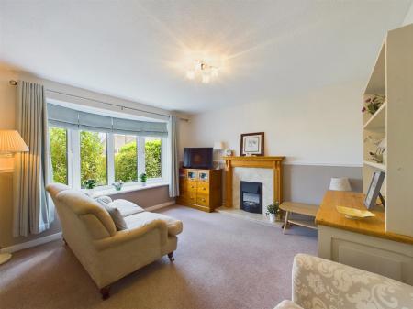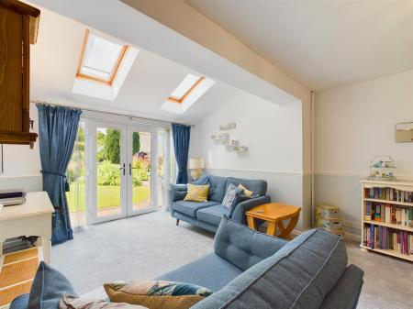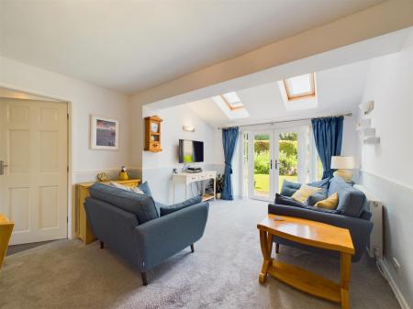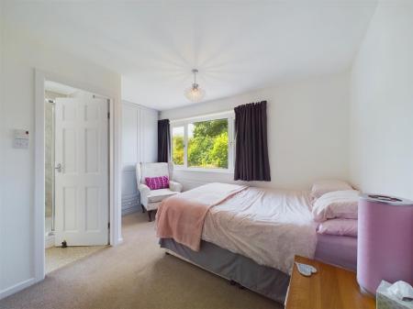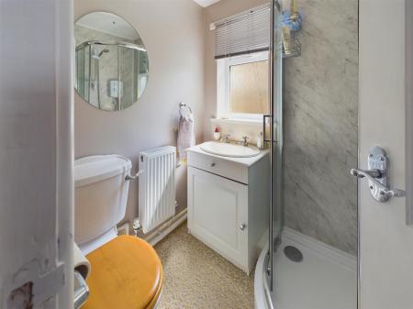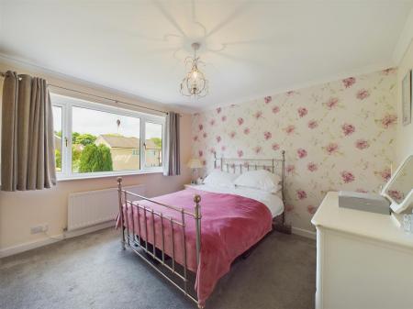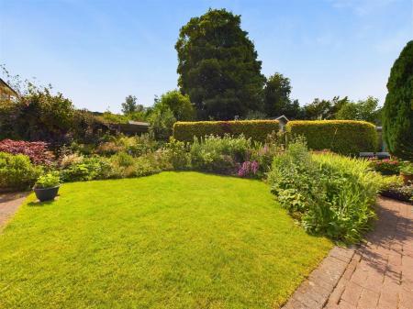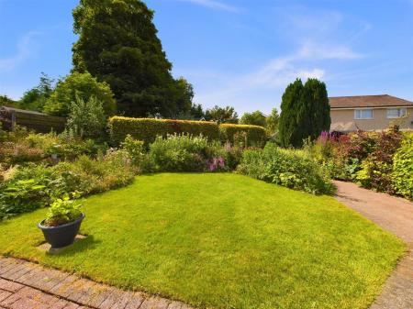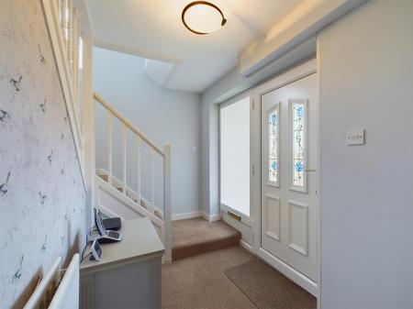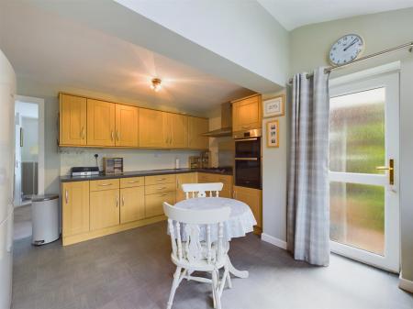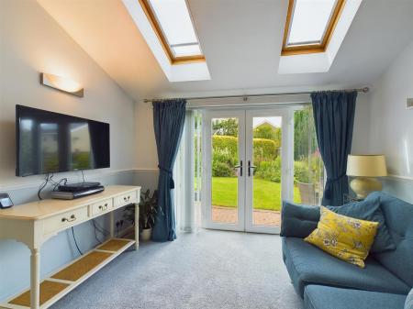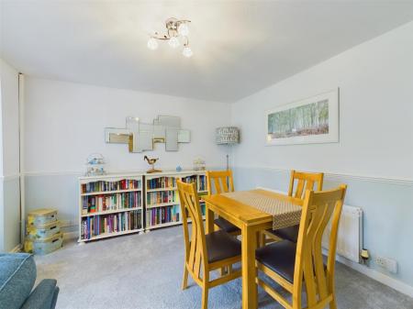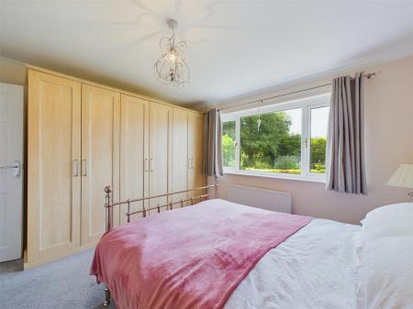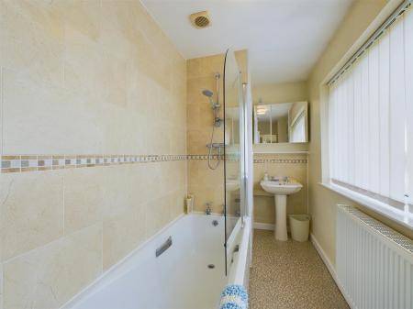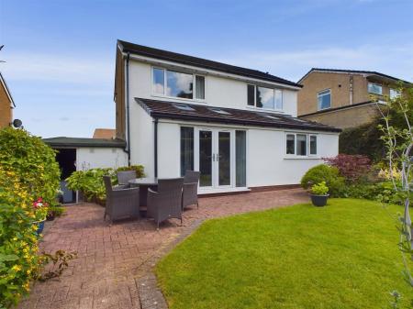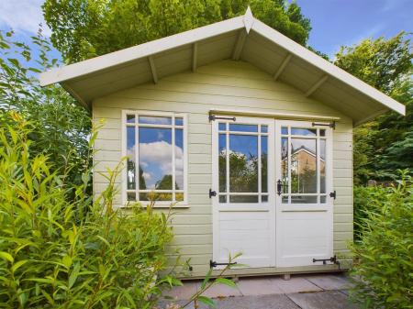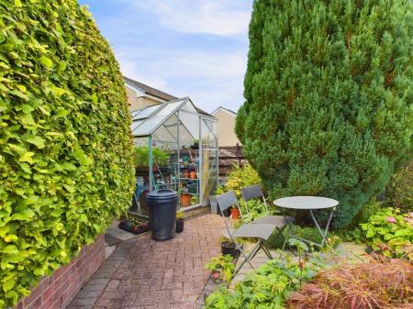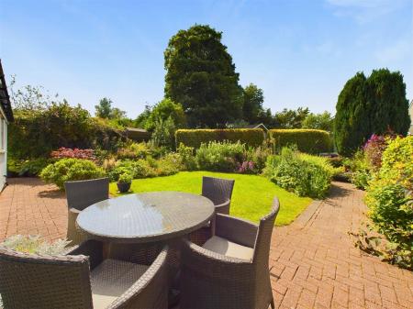3 Bedroom Detached House for sale in Buxton
A truly immaculate extended three bedroom, two reception, two bathroom detached family home with stunning manicured gardens to the rear. The property has been maintained to the very highest of standards by our clients over a number of years and benefits from uPVC sealed unit double glazing and combi gas fired central heating throughout. The property is substantially extended to the rear creating a dining kitchen, spacious living/dining room with patio doors to the rear garden and a good sized lounge to the ground floor with three bedrooms and master en-suite. An internal viewing is highly recommended.
Directions: - From our Buxton office turn right and bear left at the roundabout onto Manchester Road. Turn third left into St Johns Road and after a short while after the Pelican Crossing turn left into Burlington Road. At the end of this road, turn right into Bath Road and proceed straight across Macclesfield Road into College Road. Turn right into Temple Road and continue along until the road becomes Milldale Avenue. Continue on this road then turn right into Dovedale Crescent where number 68 can be found on the left hand side.
Ground Floor -
Entrance Hall - 3.05m x 2.39m (10'0" x 7'10") - With frosted uPVC front entrance door and window to front, double radiator, stairs to first floor, under stairs storage cupboard and further good sized storage cupboard.
Cloakroom - 1.52m x 0.81m (5'0" x 2'8") - Fully tiled throughout and fitted with a low-level w.c., wall mounted washbasin, single radiator and frosted uPVC sealed unit double glazed window.
Lounge - 3.96m x 3.58m (13'0" x 11'9") - With a decorative wooden fireplace surround and mantelpiece over incorporating a stone effect electric fire, double radiator and uPVC sealed unit double glazed bay window to front. Doorway through to the dining/kitchen.
Dining Kitchen - 4.72m x 3.35m (15'6" x 11'0") - Fitted with an excellent quality range of base and eye level units and working surfaces incorporating a stainless steel single drainer sink unit with tiled splash backs. Integrated five ring stainless steel gas hob with stainless steel extractor over, integrated oven and grill, space and plumbing for a washing machine and dishwasher and space for a tumble dryer. Space for a fridge/freezer, uPVC sealed unit double glazed window to rear garden and frosted uPVC sealed unit double glazed door to outside. Double radiator and two Velux sealed unit double glazed loft windows.
Living/Dining Room - 5.89m x 3.35m (19'4" x 11'0") - With uPVC sealed unit double glazed French doors and windows leading out to the patio and garden beyond, two double radiator, TV aerial point, two wall light points and two Velux sealed unit double glazed loft windows.
First Floor -
Half Landing - With frosted uPVC sealed unit double glazed window to side.
Landing - 2.13m x 0.81m (7'0" x 2'8") -
Bedroom One - 3.45m x 2.74m (11'4" x 9'0") - With two built-in triple wardrobes, single radiator and uPVC sealed unit double glazed window overlooking the rear garden.
En-Suite Shower Room - 1.75m x 1.52m (5'9" x 5'0") - Fitted with a mermaid board and glazed shower cubicle and shower, vanity washbasin and low-level w.c. Double radiator, extractor fan and frosted uPVC sealed unit double glazed window.
Bedroom Two - 3.66m x 3.43m (12'0" x 11'3") - With a built-in range of triple wardrobes, single radiator and uPVC sealed unit double glazed window overlooking the rear garden.
Bedroom Three - 3.35m x 2.44m (11'0" x 8'0") - With two built-in single wardrobes with cupboards over, single radiator and uPVC sealed unit double glazed window to front.
Bathroom - 4.27m x 1.52m (14'0" x 5'0") - Fitted with a panelled bath with shower over and shower screen, low-level w.c. and pedestal washbasin and double radiator. Loft access, airing cupboard with shelving, wall mounted combination central heating and hot water boiler and frosted uPVC sealed unit double glazed window.
Garage - 6.10m x 2.44m (20'0" x 8'0") - With metal up and over door, light and power.
Outside - To the front of the property there is a imprinted pattern driveway leading to the single garage suitable for the off road parking of a number of vehicles. There is a manicured lawn with mature flowerbeds, bushes and shrubs etc.
The rear garden has been carefully maintained to an excellent standard and offers a block paved patio area and pathways and mainly laid to lawn with many mature flowerbeds, bushes, shrubs, trees etc. Detached summer house, greenhouse and pond area.
Property Ref: 58819_33276752
Similar Properties
4 Bedroom Detached House | £425,000
** FIRST TIME BUYERS - NO STAMP DUTY PAYABLE IF YOU COMPLETE THE PURCHASE OF THIS HOUSE BEFORE 1ST APRIL 2025 ** This su...
4 Bedroom Character Property | £425,000
NO CHAIN , VENDOR MOVING ABROAD !!!!A most impressive character property situated in a sought after residential area in...
3 Bedroom Detached Bungalow | From £425,000
THE MEADOWS - HOUSE TYPE D - PRICES FROM �425,000Currently under construction, we are delighted to offer for...
3 Bedroom Cottage | £435,000
1 Lowcroft is a beautifully situated property sat in just under an acre of formal gardens with panoramic views to surrou...
2 Bedroom Apartment | £445,000
We are delighted to be able to offer for sale this exclusive and unique development of luxury apartments, town houses an...
3 Bedroom Semi-Detached House | £495,000
Constructed in 2020 and still under the benefit of a ten year builders guarantee we are delighted to offer for sale this...

Jon Mellor & Company Estate Agents (Buxton)
1 Grove Parade, Buxton, Derbyshire, SK17 6AJ
How much is your home worth?
Use our short form to request a valuation of your property.
Request a Valuation
