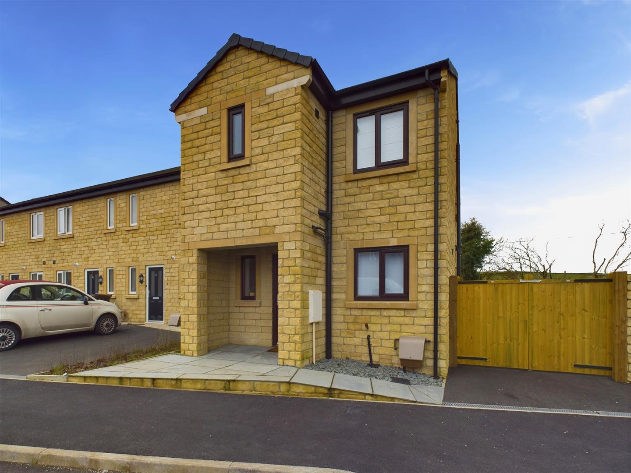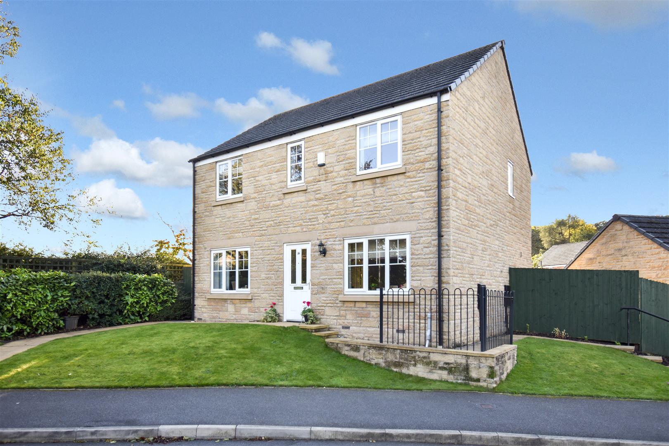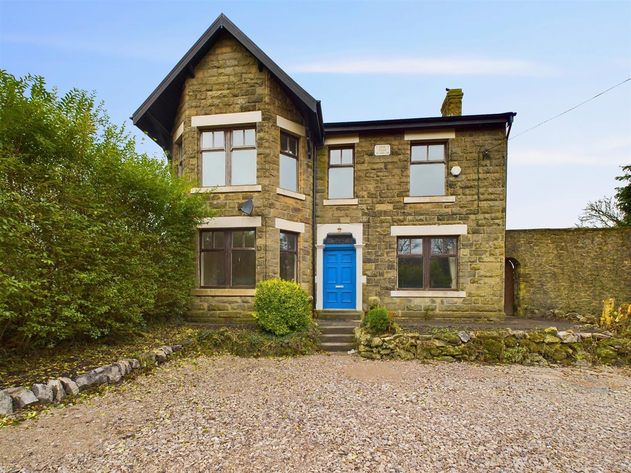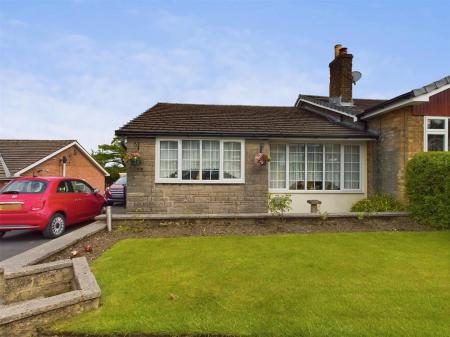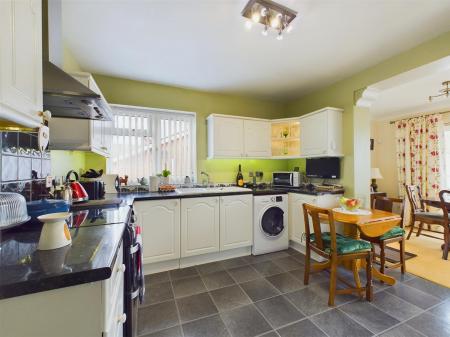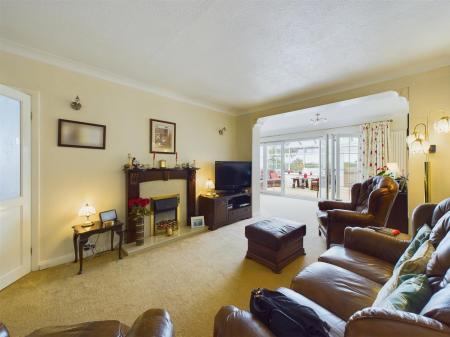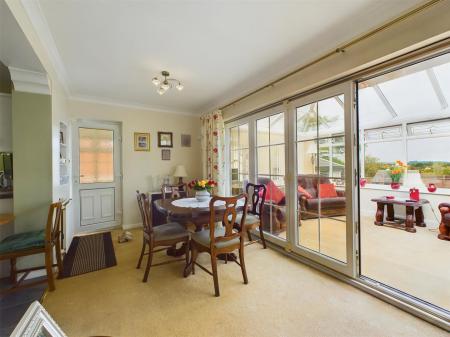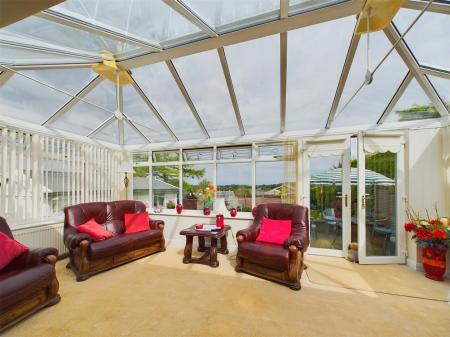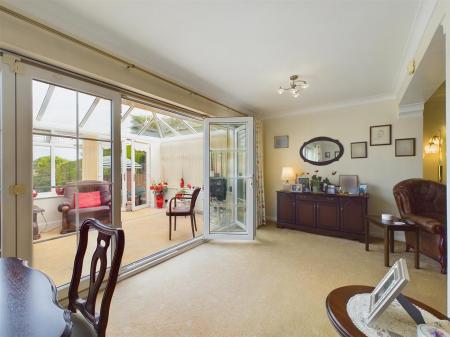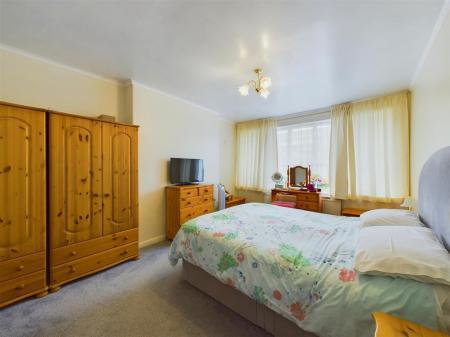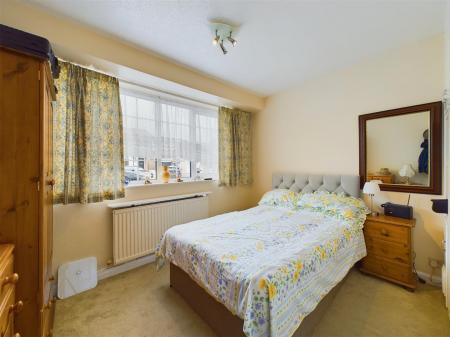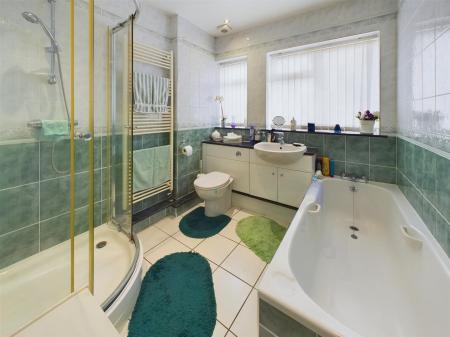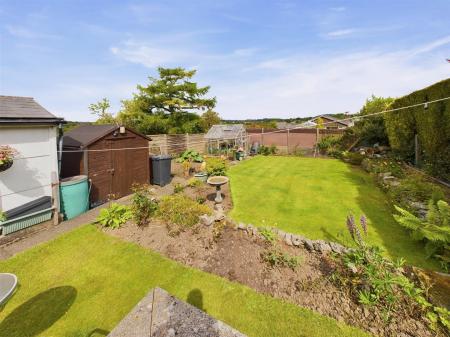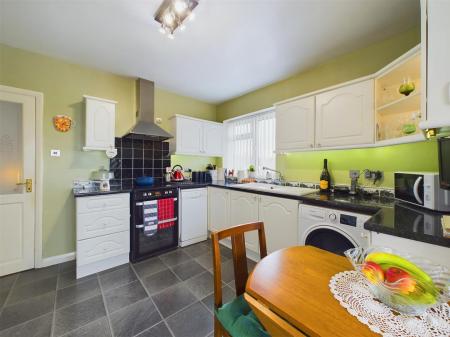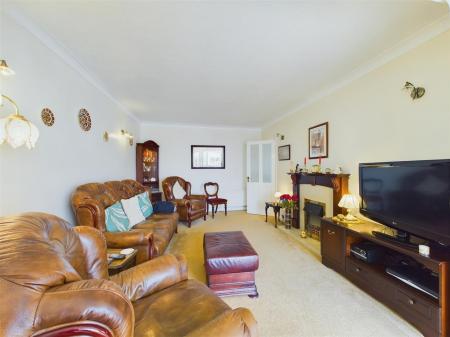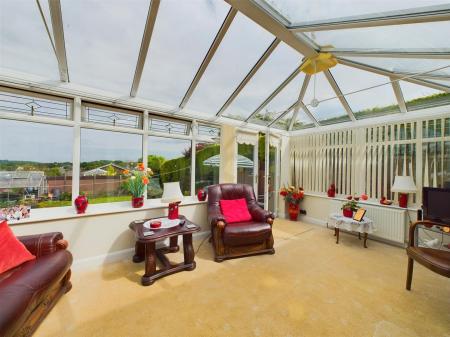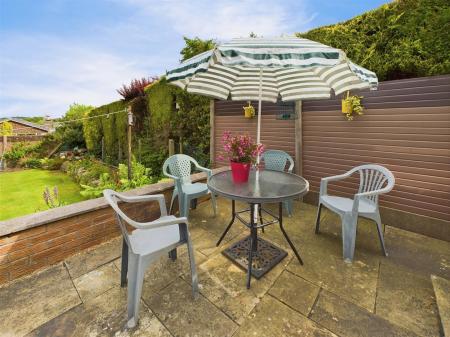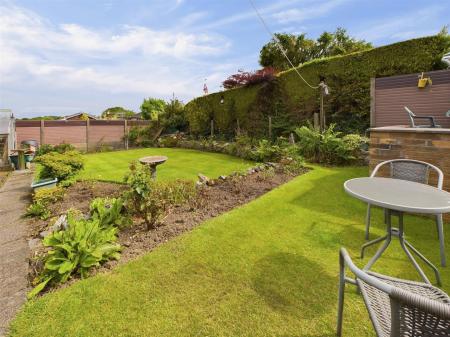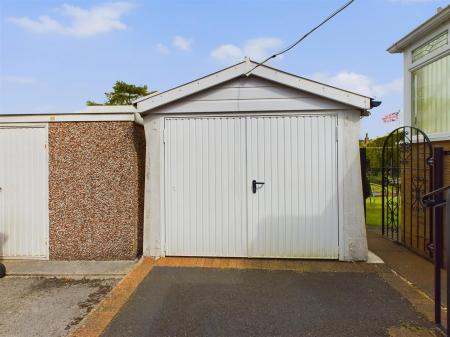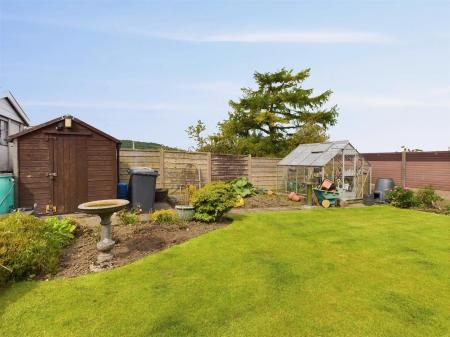2 Bedroom Semi-Detached Bungalow for sale in Buxton
An immaculately presented, much extended, two bedroom bungalow in this highly popular residential location. With a dining room extension and substantial conservatory to the rear. The property benefits from combi gas fired central heating and uPVC sealed unit double glazing throughout. With off road parking for a number of vehicles, detached garage and delightful gardens to both the front and rear. An internal viewing of the property is highly recommended.
Directions - From our Buxton office bear right and then left at the Spring Gardens roundabout. Turn third left onto St. John's Road and after a while turn left onto Burlington Road. At the end of this road turn right onto Bath Road, then at the crossroads turn right onto Macclesfield Road and then immediate left onto College Road, then immediate right into Temple Road. Follow Temple Road which then becomes Milldale Avenue. Proceed along Milldale Avenue taking the last turn on the right into Dovedale Crescent where no. 93 will be seen on the right hand side.
Ground Floor -
Entrance Hall - 1.24m x 0.91m (4'1" x 3'0") -
Inner Hallway - 3.28m x 0.86m (10'9" x 2'10") - With single radiator, telephone point, loft access and uPVC front entrance door.
Dining/Kitchen - 3.40m x 3.23m (11'2" x 10'7") - Fitted with a good quality range of base and eye level units and working surfaces, incorporating a one and a half bowl enamel single drainer sink unit with tiled splash backs. With space and plumbing for a washing machine, space and plumbing for a dishwasher and space for a fridge/freezer. Space for an electric cooker with stainless steel extractor hood over. Door to hallway and open plan through into the dining room and uPVC sealed unit double glazed window to side.
Dining Room - 6.50m x 2.46m (21'4" x 8'1") - With wall mounted feature radiator, uPVC side door to side porch and bi-fold uPVC sealed unit double glazed doors leading through into the conservatory.
Conservatory - 5.54m x 2.92m (18'2" x 9'7") - With two double radiators, uPVC sealed unit double glazed throughout with double French doors leading out to the patio and garden beyond.
Side Porch - 3.45m x 0.91m (11'4" x 3'0") - uPVC sealed unit double glazed throughout with uPVC door to front and rear.
Lounge - 4.32m x 3.40m (14'2" x 11'2") - With decorative wooden fireplace surround and mantelpiece over, incorporating a coal effect electric fire. Double radiator, T.V. aerial point and open plan through into the dining room.
Bedroom One - 4.78m x 3.38m (15'8" x 11'1") - With double radiator and uPVC sealed unit double glazed window to front.
Bedroom Two - 3.33m x 2.82m (10'11" x 9'3") - With a built-in double wardrobe and cupboards, single radiator and uPVC sealed unit double glazed window to front.
Bathroom - 2.34m x 2.26m (7'8" x 7'5") - Fully tiled throughout and fitted with an excellent quality suite comprising: a tiled bath, low level W.C. and vanity washbasin with storage cupboards below. With fully tiled and glazed shower cubicle and shower, heated towel rail, extractor fan and frosted uPVC sealed unit double glazed window to side.
Outside -
Detached Garage - 4.90m x 2.54m (16'1" x 8'4") - With light and power, storage benches, three windows and a door to outside.
Gardens - To the front of the property there is an immaculately lawned garden with mature flowerbeds, shrubs and plants etc. There is a Tarmacadam driveway suitable for the off road parking of a number of vehicles leading to the garage.
The rear garden is particularly well planned with a raised flagged patio area for outdoor seating and is mainly laid to lawn with mature flowerbeds, many flowers, shrubs, bushes, firs etc. Detached wooden shed, detached greenhouse and good sized vegetable plot.
Important information
Property Ref: 58819_33199160
Similar Properties
4 Bedroom Detached House | From £375,000
PHASE 2 THE MEADOWS. HOUSE TYPE F DETACHED. An impressive three storey detached home, ideal for a family. Comprising on...
2 Bedroom Detached House | £365,000
A superbly situated detached bungalow on the outskirts of Peak Forest. Accessed from a quiet country lane and surrounded...
4 Bedroom Detached House | £359,950
REDUCED PRICE AND VENDOR TO PAY �5500 TOWARDS STAMP DUTY FOR A LIMITED PERIOD ONLY Improved and updated to a...
4 Bedroom Detached House | £379,950
Constructed within recent years, we are delighted to offer for sale this superb example of a four bedroom, two reception...
Hallsteads, Dove Holes, Buxton
4 Bedroom Detached House | £389,950
A substantial stone detached house dating back to 1905. Offering spacious and versatile accommodation with three/four be...
3 Bedroom Detached House | £399,000
Number 2 Templemore is an impressive detached family home which has been completely refurbished and renovated to an extr...

Jon Mellor & Company Estate Agents (Buxton)
1 Grove Parade, Buxton, Derbyshire, SK17 6AJ
How much is your home worth?
Use our short form to request a valuation of your property.
Request a Valuation


















