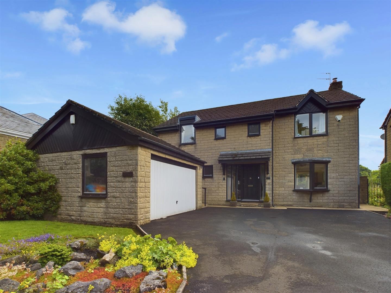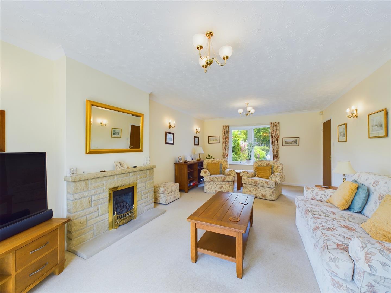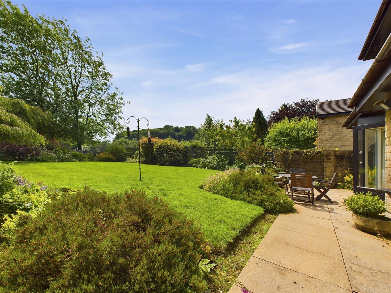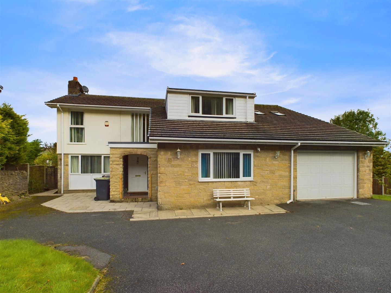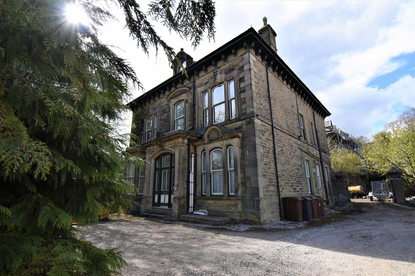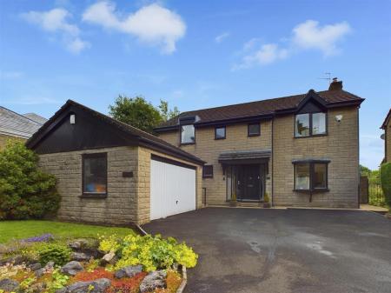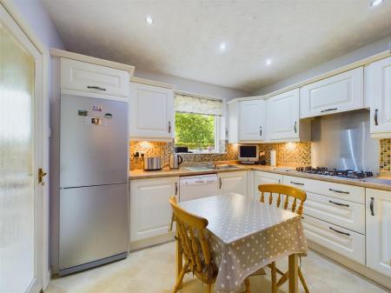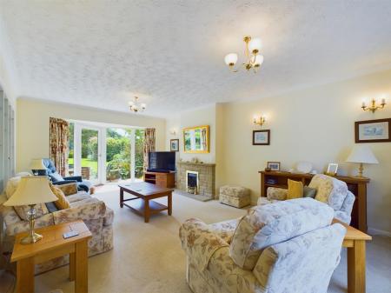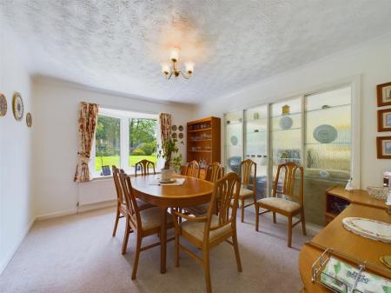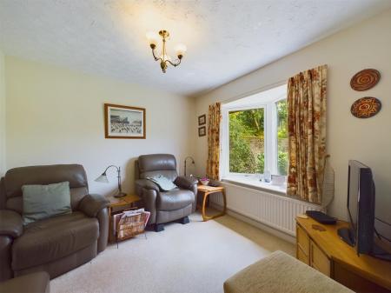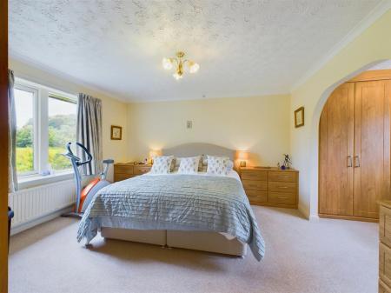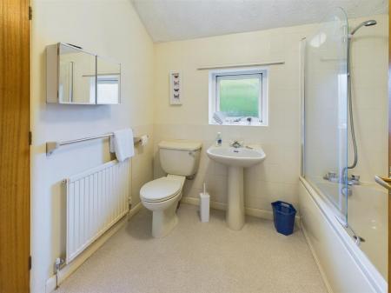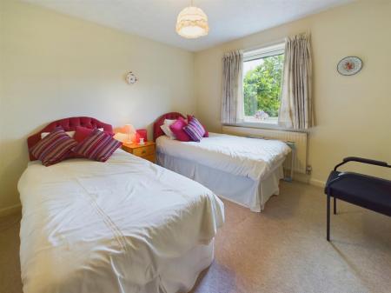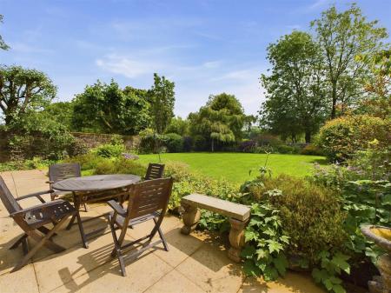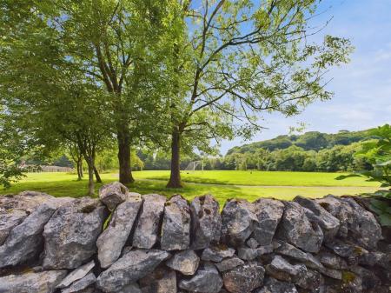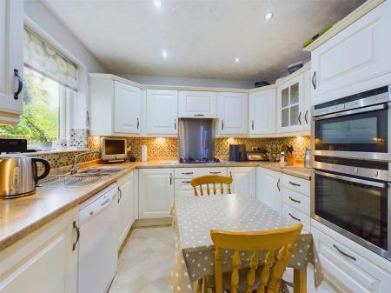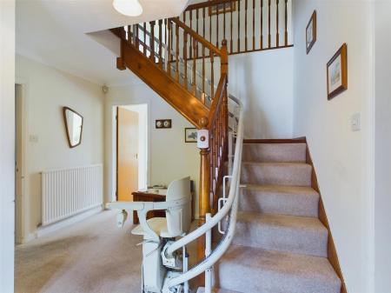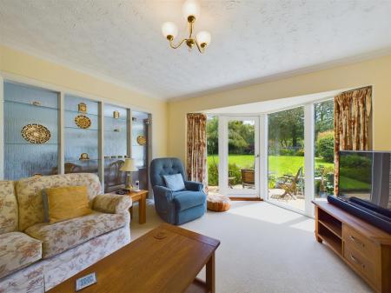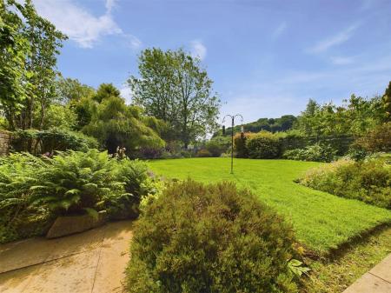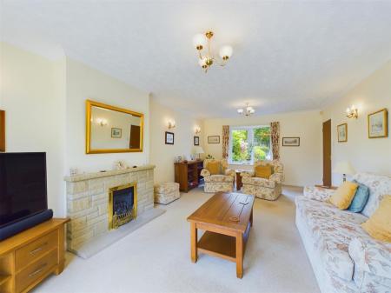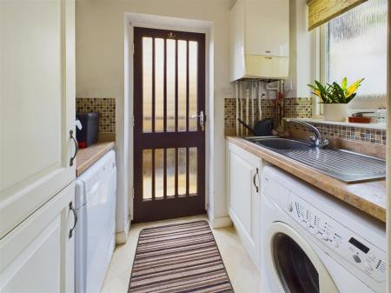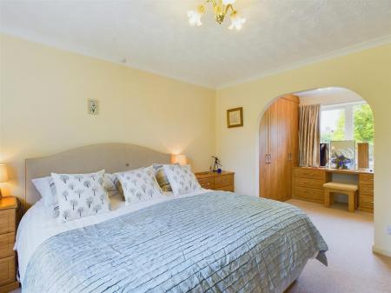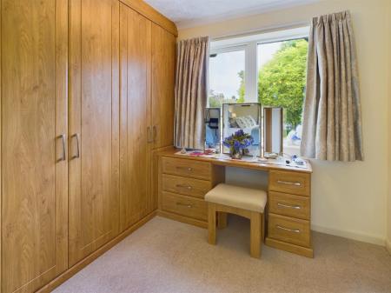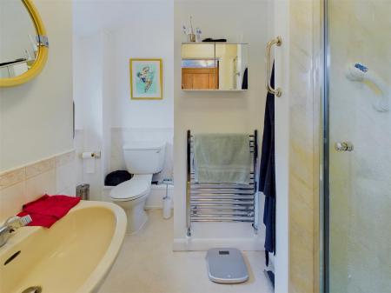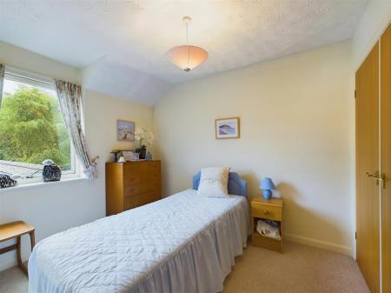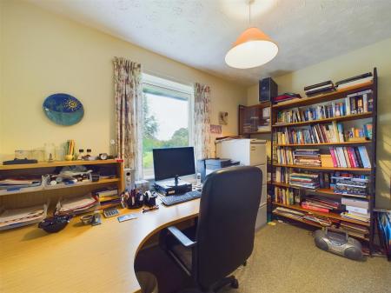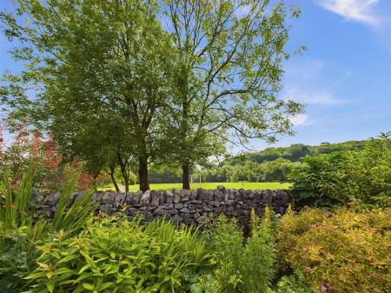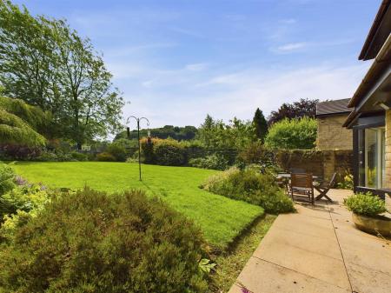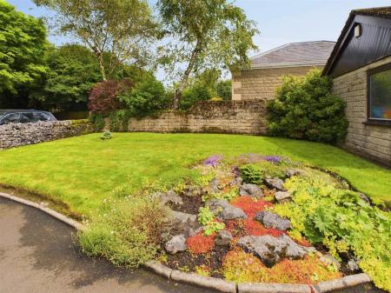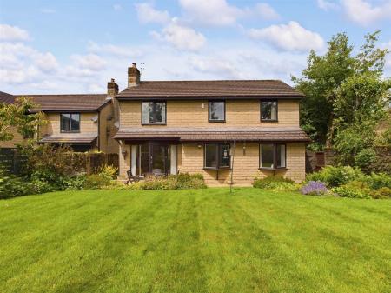4 Bedroom Detached House for sale in Buxton
We are delighted to be able to offer for sale this delightful four bedroom, three reception, two bathroom family home in a superb residential location. Presented throughout to an extremely high standard and set in a generous plot with manicured gardens to front and rear backing onto playing fields with open countryside beyond. Benefitting from combi gas fired central heating and sealed unit double glazing throughout with ample off road parking for a number of vehicles and a detached double garage. Rarely do these properties come to the market therefore an internal inspection is highly recommended.
Directions - From our Buxton office turn left and proceed up Terrace Road across the market place to the London Road traffic lights. Take the second right onto Green Lane and proceed along this road where after a short while number 39 will be seen on the left hand side.
Ground Floor -
Entrance Hall - 3.66m x 3.35m (12'0" x 11'0") - Stairs to first floor, under stairs storage cupboard, single radiator and three sealed unit double glazed windows to front.
Cloakroom - 1.83m x 1.24m (6'0" x 4'1") - With low-level w.c., pedestal washbasin, wall mounted electric heater and frosted selaed unit double glazed window.
Kitchen - 3.15m x 3.05m (10'4" x 10'0") - Fitted with an excellent quality range of base and eye level units and working surfaces incorporating a stainless steel one and a half bowl single drainer sink unit with tiled splash backs. With integrated stainless steel five ring gas hob with extractor fan over, Neff oven, space and plumbing for a dishwasher and space for a fridge/freezer. Ceiling downlighters, single radiator and sealed unit double glazed window to side. Glazed all through to the utility room.
Utility Room - 2.13m x 1.24m (7'0" x 4'1") - Fitted with some base and eye level units and working surfaces incorporating a stainless steel single drainer sink unit with tiled splash backs. Space and plumbing for a washing machine, wall mounted Alpha combination central heating and hot water boiler, frosted sealed unit double glazed window and frosted sealed unit double glazed door to outside.
Dining Room - 3.84m x 3.35m (12'7" x 11'0") - With single radiator and sealed unit double glazed bay window looking to the rear garden.
Office/Snug - 3.05m x 2.95m (10'0" x 9'8") - With single radiator and sealed unit double glazed bay window looking out to the rear garden.
Lounge - 7.09m x 3.96m (23'3" x 13'0") - With a stone fireplace and hearth incorporating a coal effect living flame gas fire, four wall light points and two single radiators. TV aerial point and sealed unit double glazed bay window to front and sealed unit double glazed floor to ceiling windows and door looking out to the rear garden. Frosted, glazed wall through into the dining room.
First Floor -
Landing - 3.35m x 2.46m (11'0" x 8'1") - With loft access.
Bedroom One - 4.06m x 3.96m (13'4" x 13'0") - With two built-in double wardrobes, three built-in chest of drawers, single radiator and sealed unit double glazed window overlooking the rear garden and countryside beyond.
Dressing Area - 2.13m x 2.03m (7'0" x 6'8") - With two built-in floor to ceiling double wardrobes and vanity unit with drawers either side.
En-Suite Shower Room - 2.13m x 1.17m (7'0" x 3'10") - With a mermaid board and glazed shower cubicle and shower, low-level w.c. and pedestal washbasin. Stainless steel heated towel rail, part tiled and frosted sealed unit double glazed window.
Bedroom Two - 3.23m x 3.05m (10'7" x 10'0") - With single radiator, built-in double wardrobe and sealed unit double glazed window with views to the rear garden and countryside beyond.
Bedroom Three - 3.05m x 2.44m (10'0 x 8'0") - With a built-in double wardrobe, single radiator and sealed unit double glazed window to front.
Bedroom Four - 3.35m x 2.18m (11'0" x 7'2") - With single radiator and sealed unit double glazed window with views to the rear garden and countryside beyond.
Bathroom - 2.44m x 2.01m (8'0" x 6'7") - Fitted with a good quality suite comprising of a panelled bath with mixer shower over and shower screen, low-level w.c. and pedestal washbasin. Single radiator, airing cupboard with shelving, half tiled and frosted sealed unit double glazed window.
Outside -
Double Garage - 4.88m x 4.83m (16'0" x 15'10") - With remotely operated metal up and over door, light and power and frosted sealed unit double glazed window.
Gardens - To the front of the property there is a Tarmacadam driveway suitable for the off road parking of a number of vehicles and a good size lawned garden with mature, well stocked flower beds.
The rear garden is mainly laid to lawn with a substantial flagged patio area and mature, very well stocked flowerbeds with bushes, flowers and trees backing onto playing fields with open countryside beyond.
Important information
This is not a Shared Ownership Property
Property Ref: 58819_33250653
Similar Properties
5 Bedroom Terraced House | £595,000
Constructed in 1795 this superb Grade II listed character property is fabulously located in central Buxton overlooking T...
4 Bedroom Detached House | £595,000
Situated in a cul-de-sac location on this highly popular residential road, this substantial family home is superbly pres...
4 Bedroom Detached House | £575,000
This superb new build family home is presented to the very highest of standards, offering over 2,200 square feet of livi...
4 Bedroom Detached Bungalow | £650,000
A most impressive detached bungalow standing in a substantial plot, located at the end of Gadley Lane with stunning view...
6 Bedroom Detached House | £699,950
We are delighted to offer for sale this substantial six bedroom, two reception, two bathroom family home. Situated in a...
12 Bedroom Semi-Detached House | £725,000
A substantial double fronted stone property in a convenient central location within easy reach of The Pavilion Gardens,...

Jon Mellor & Company Estate Agents (Buxton)
1 Grove Parade, Buxton, Derbyshire, SK17 6AJ
How much is your home worth?
Use our short form to request a valuation of your property.
Request a Valuation
