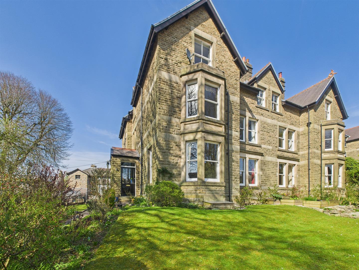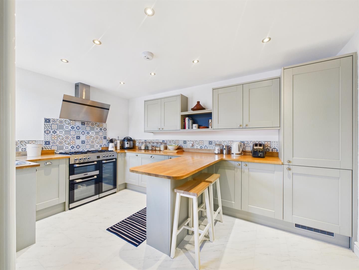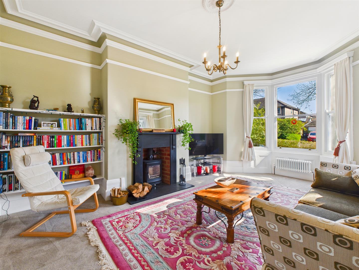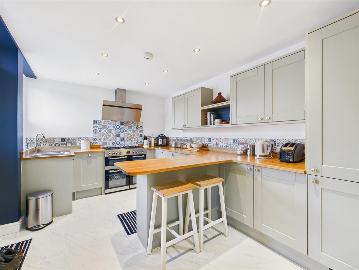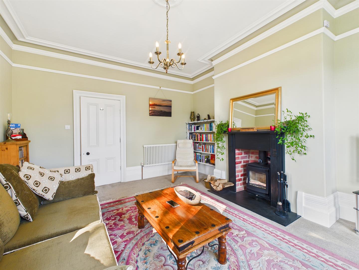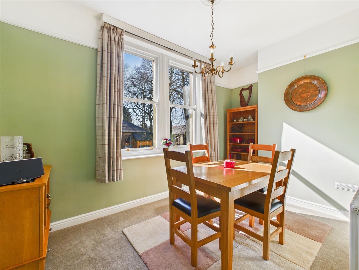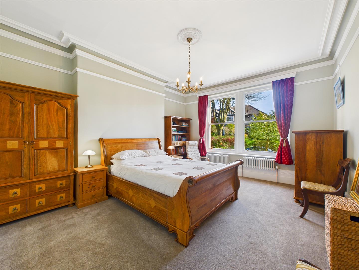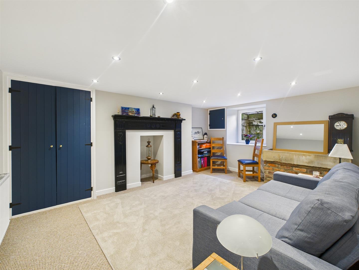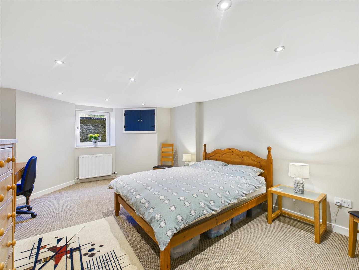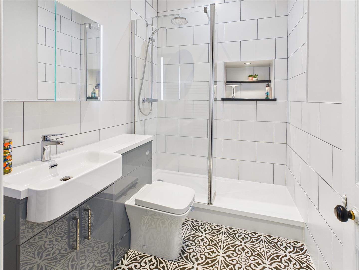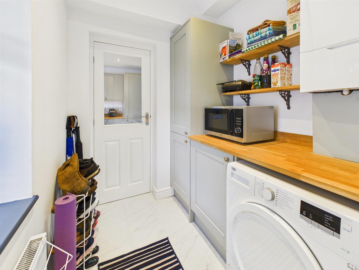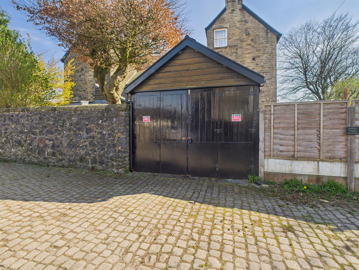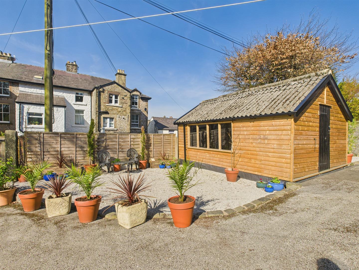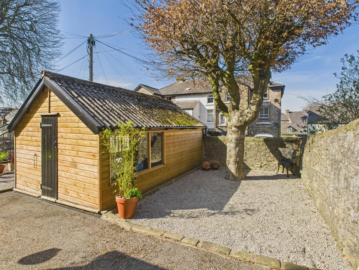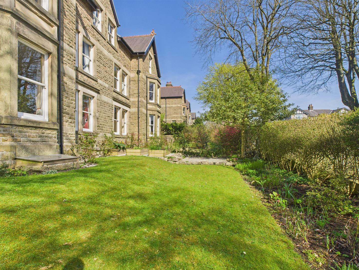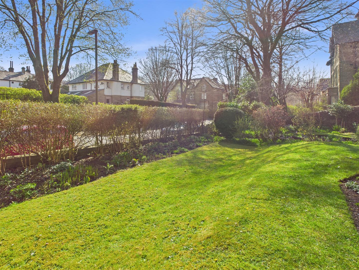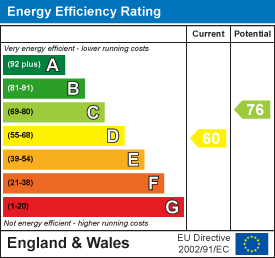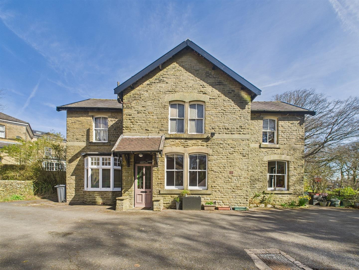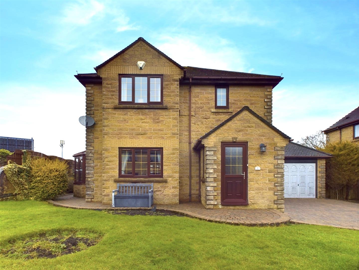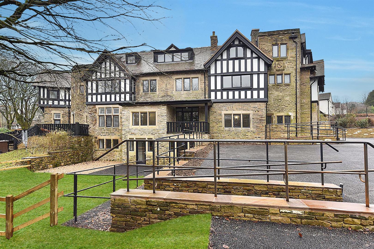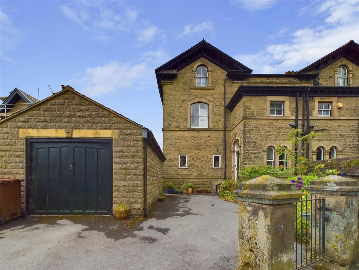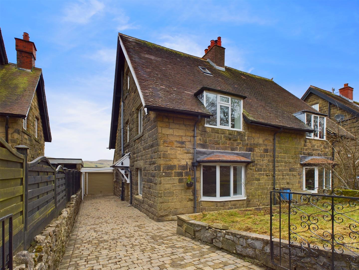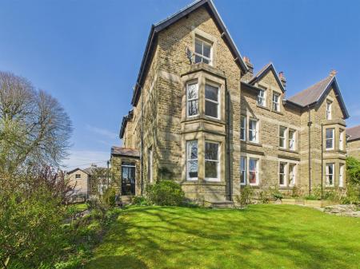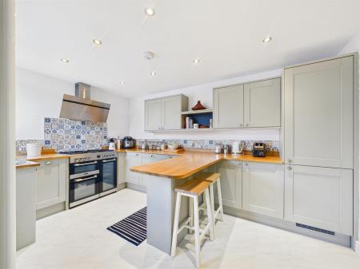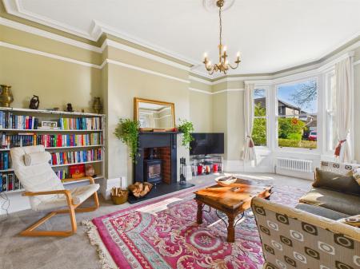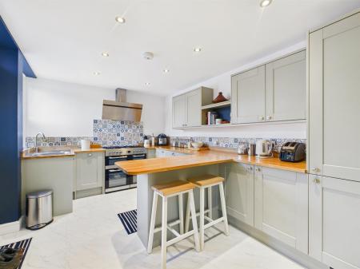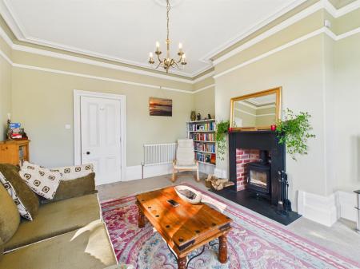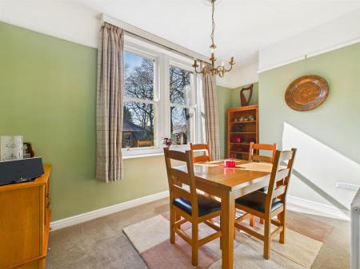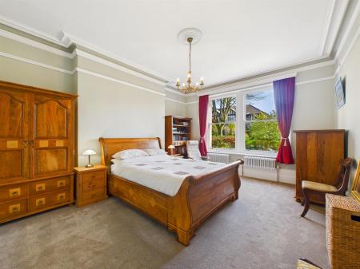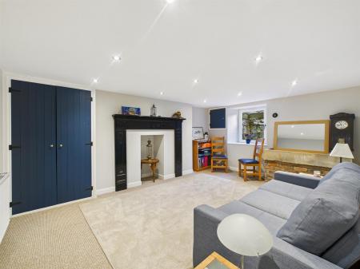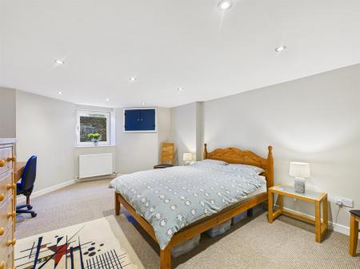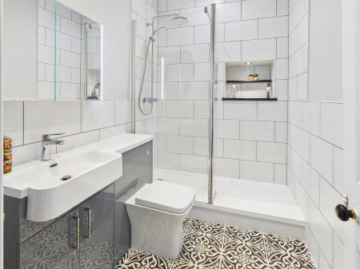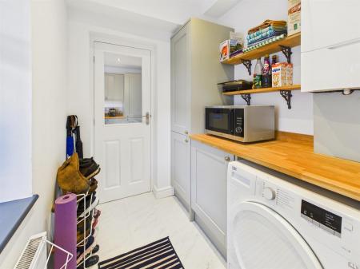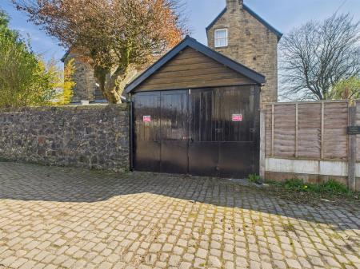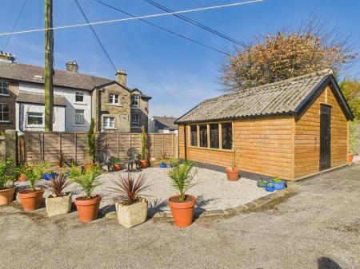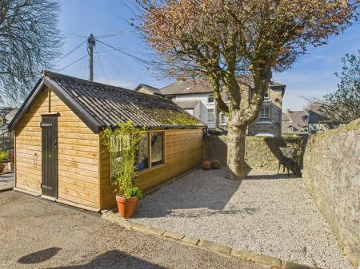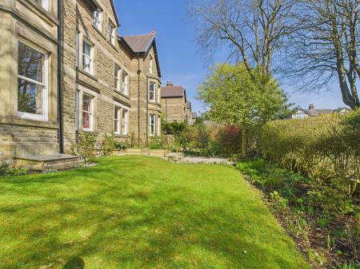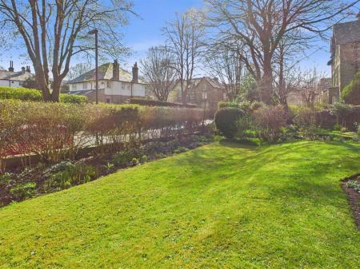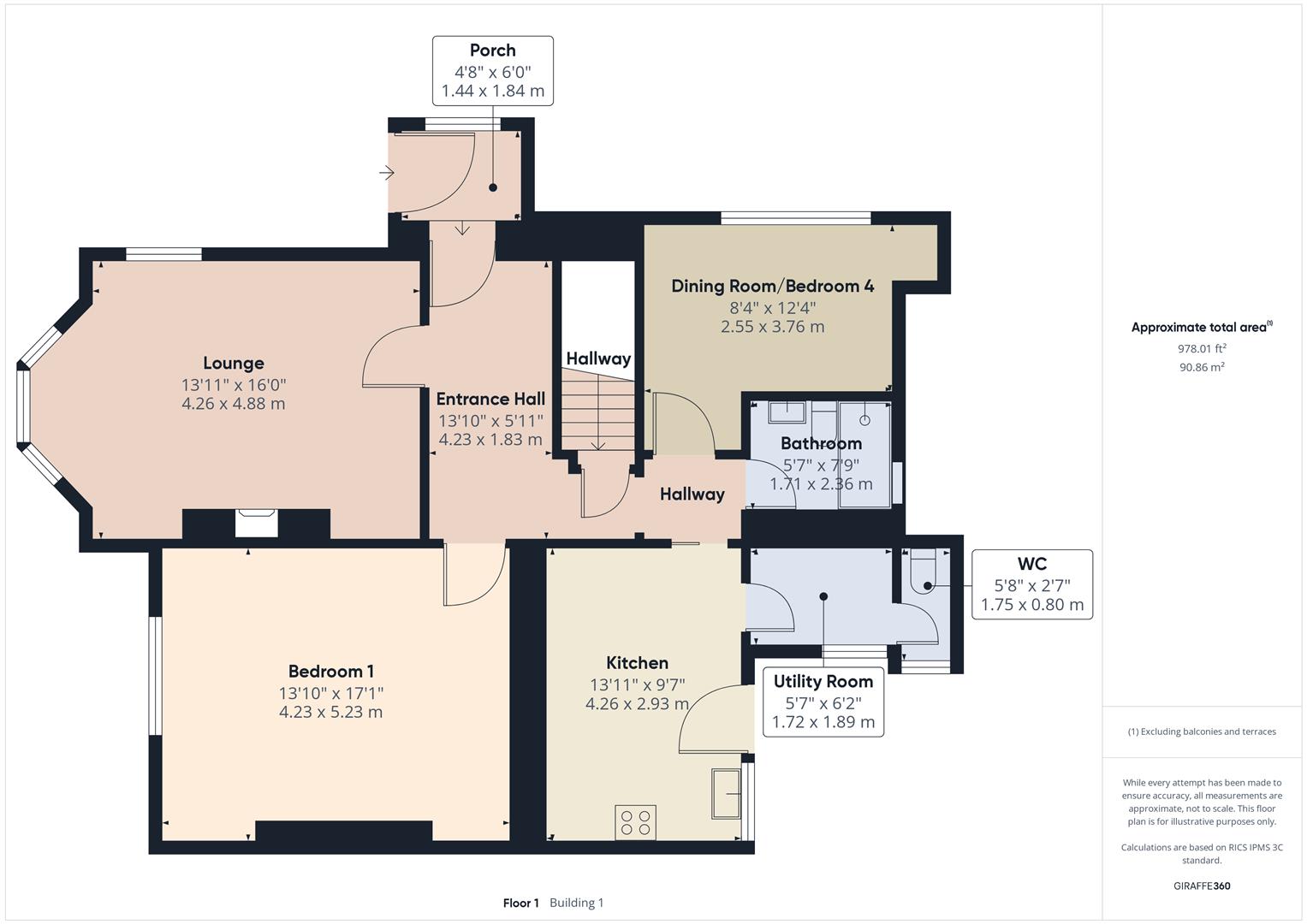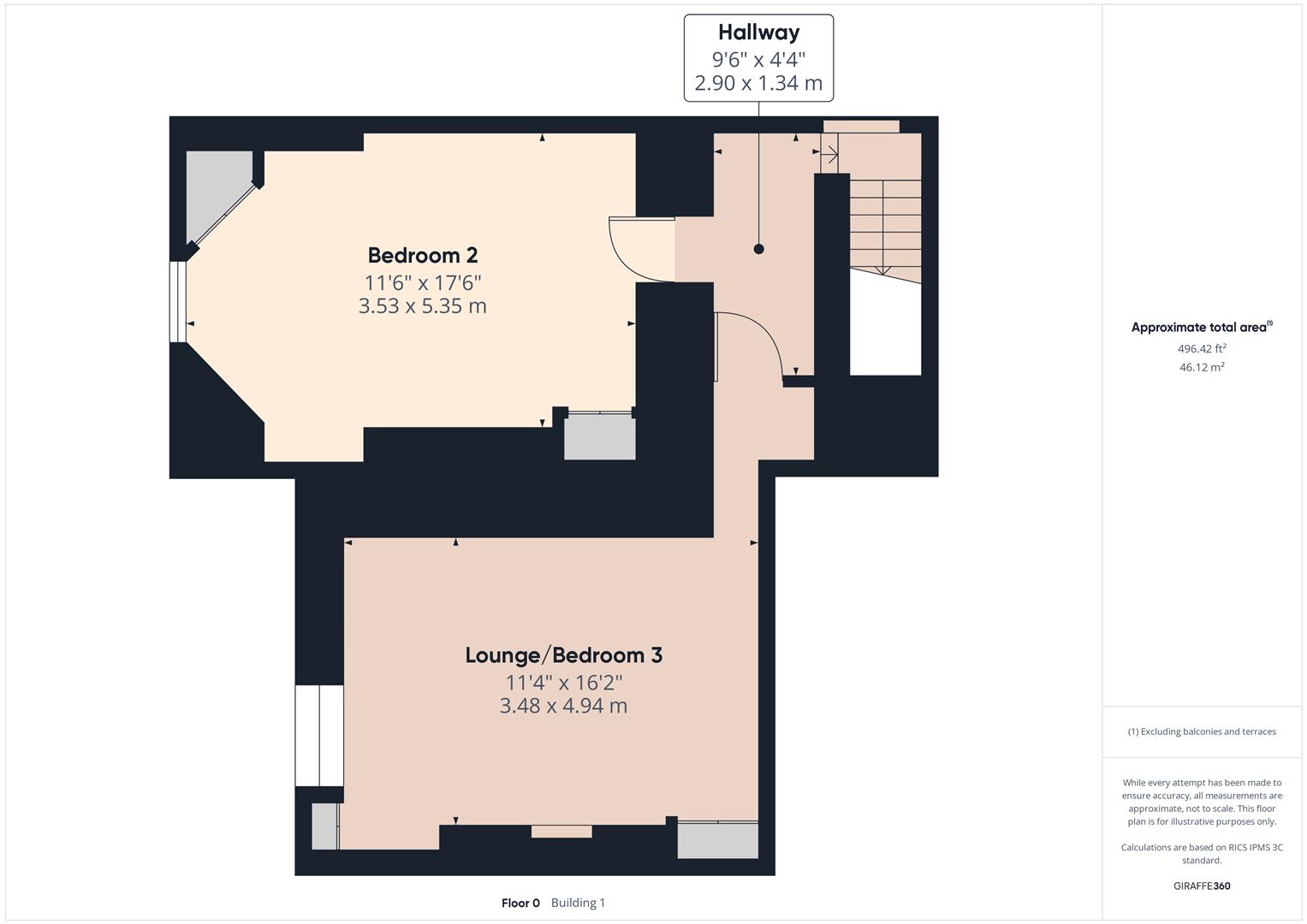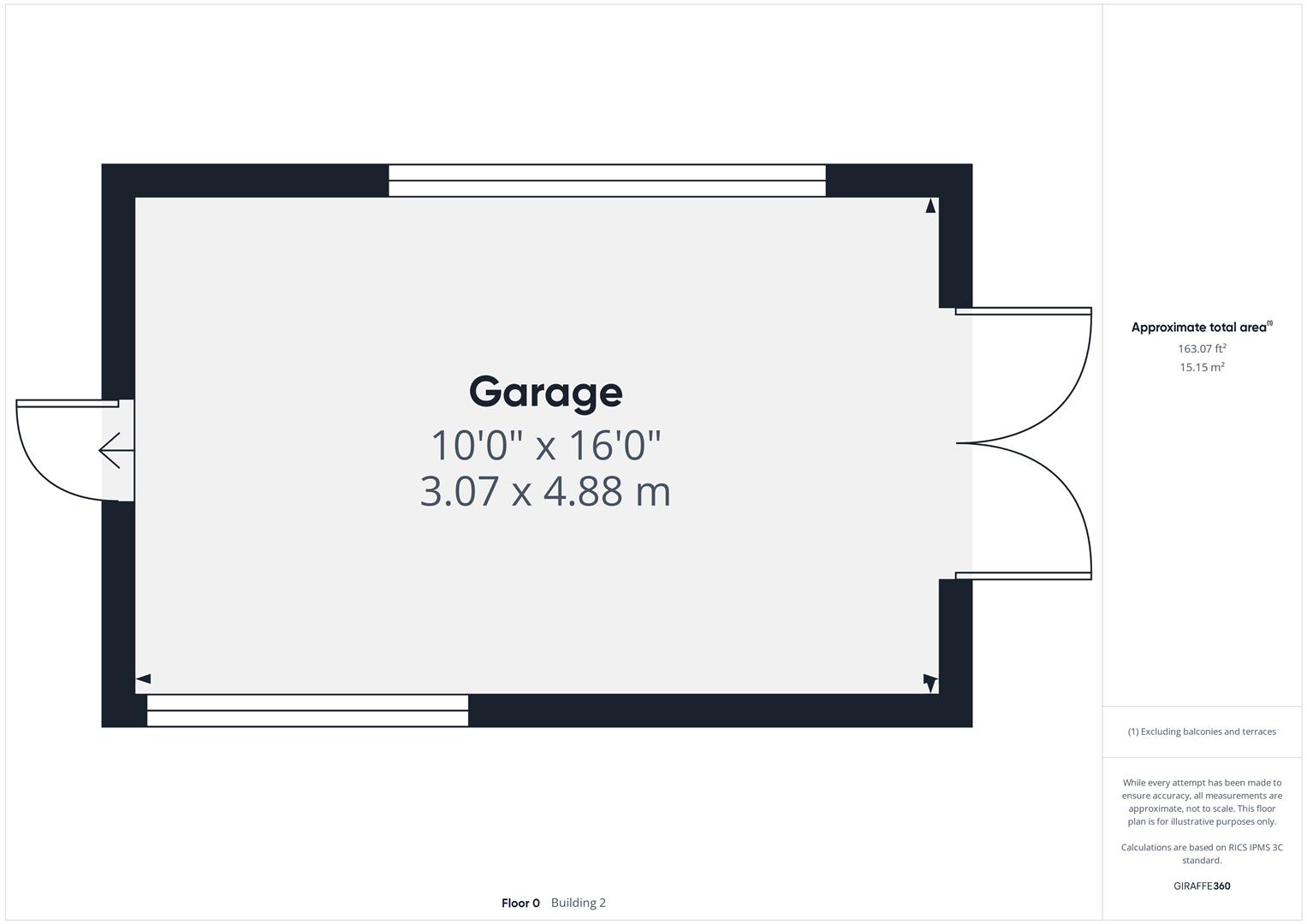4 Bedroom Maisonette for sale in Buxton
We are delighted to offer for sale this stunning 3/4 bedroom maisonette property in a highly sought after residential location. The property has been recently refurbished throughout and benefits from combi gas fired central heating and a combination of uPVC and refurbished original wooden sash, sealed unit double glazed windows. The property boasts a number of period features and spacious modern living accommodation over two floors. With off road parking and a substantial detached garage, a lawned garden to the front and patio and seating areas to the rear. All in all this beautifully presented home in this highly popular location should be viewed internally to be fully appreciated.
Directions: - From our Buxton office bear left and proceed up Terrace Road over the Market Place to the London Road traffic lights. Take the second right hand turn onto Green Lane, then first right onto Spencer Road where no. 7 can be found on the right hand side.
Ground Floor -
Entrance Porch - 1.83m x 1.42m (6'0" x 4'8") - With terrazzo tiled floor, sealed unit double glazed sash window to side and door to main entrance hall.
Entrance Hall - 4.22m x 1.80m (13'10" x 5'11") - With a Victorian style radiator and ceiling cornice.
Kitchen - 4.24m x 2.92m (13'11" x 9'7") - Fitted with an excellent quality range of base and eye level units and wooden working surfaces incorporating a 1 1/2 bowl stainless steel, single drainer sink unit with tiled splash back. With integrated five ring Range cooker with stainless steel extractor over, integrated fridge freezer and integrated dishwasher. Breakfast bar, feature radiator and uPVC sealed unit double glazed window and door to rear leading to private courtyard.
Utility Room - 1.88m x 1.70m (6'2" x 5'7") - With a range of base units and wooden working surfaces, integrated washing machine, space for a tumble dryer, single radiator and uPVC sealed unit double glazed window to side. Wall mounted Ideal combination central heating and hot water boiler.
Cloakroom - 1.73m x 0.79m (5'8" x 2'7") - Low-level w.c. with integrated sink, heated towel rail and frosted uPVC sealed unit double glazed window.
Lounge - 4.88m into bay x 4.24m (16'0" into bay x 13'11") - With a feature slate fireplace surround and mantlepiece over with slate hearth and recessed brick space with cast iron multi-fuel burner. Ceiling cornice and picture rail, three Victorian style radiators, sealed unit double glazed bay sash window and sealed unit double glazed sash window to side.
Bedroom One - 5.21m x 4.22m (17'1" x 13'10") - With two sealed unit double glazed sash windows to front, ceiling cornice and picture rail and two Victorian style radiators.
Dining Room/Bedroom Four - 3.76m x 2.54m (12'4" x 8'4") - With two sealed unit double glazed sash windows to side, Victorian style radiator and picture rail.
Shower Room - 2.36m x 1.70m (7'9" x 5'7") - Fitted with a fully tiled and glazed walk-in double shower unit with rainfall shower, low-level w.c. and vanity washbasin with storage below. Heated towel rail, extractor fan, tiled flooring and three quarter tiled walls.
Lower Ground Floor -
Hallway - 2.90m x 1.32m (9'6" x 4'4") - With single radiator.
Bedroom Two - 5.33m x 3.51m (17'6" x 11'6") - With double wardrobe, double radiator and uPVC sealed unit double glazed window.
Lounge/Bedroom Three - 4.93m x 3.45m (16'2" x 11'4") - With a feature cast iron fireplace surround with mantlepiece over and recess, feature original stone sink, double wardrobe, double radiator and uPVC sealed unit double glazed window.
Outside -
Double Garage - 4.88m x 3.05m (16'0" x 10'0") - With double doors, light and power.
Garden - To the front of the property there is a good sized lawned garden with mature borders and hedgerows, a gravelled seating area and raised vegetable beds.
The double garage is accessed to the rear of the property and there are double gates leading to the off road parking of vehicles. There are gravelled areas and seating areas.
Property Ref: 58819_33825457
Similar Properties
3 Bedroom Cottage | £450,000
A superbly located, stunning three bedroom, three reception detached stone cottage set in private grounds within walking...
3 Bedroom Detached House | £450,000
A rare opportunity to acquire this three bedroom detached family home which has two bathrooms and two reception rooms pl...
2 Bedroom Apartment | £445,000
We are delighted to be able to offer for sale this exclusive and unique development of luxury apartments, town houses an...
5 Bedroom Semi-Detached House | £475,000
Located in a sought after residential area in the centre of the town, we are delighted to offer for sale this substantia...
4 Bedroom Semi-Detached House | £475,000
Recently renovated and modernised to the very highest of standards we are delighted to be able to offer for sale this fa...
5 Bedroom Semi-Detached House | £479,950
** PRICE REDUCED FOR A LIMITED PERIOD - VIEWING HIGHLY RECOMMENDED ** A beautifully presented and well appointed substan...

Jon Mellor & Company Estate Agents (Buxton)
1 Grove Parade, Buxton, Derbyshire, SK17 6AJ
How much is your home worth?
Use our short form to request a valuation of your property.
Request a Valuation
