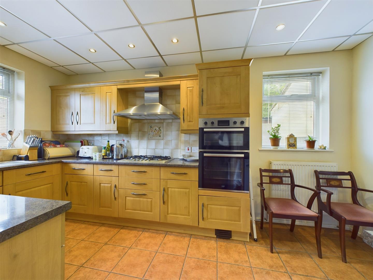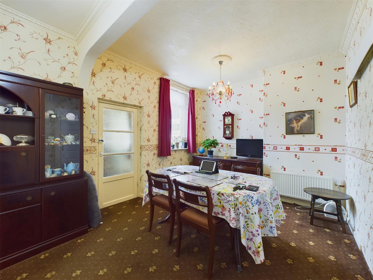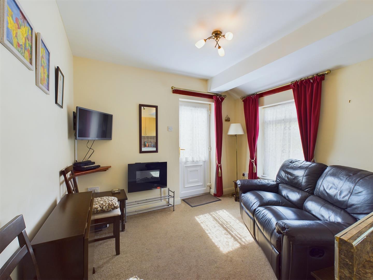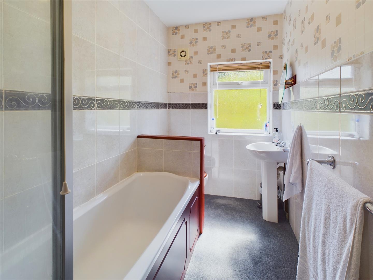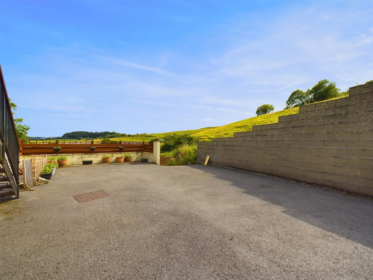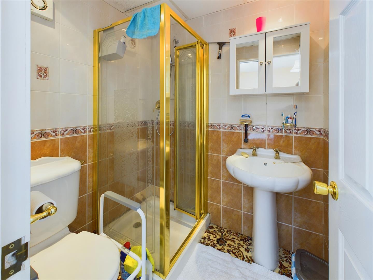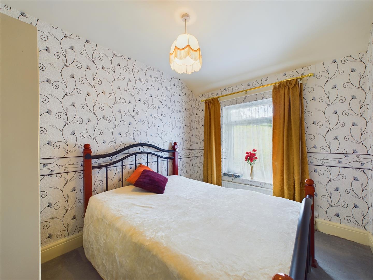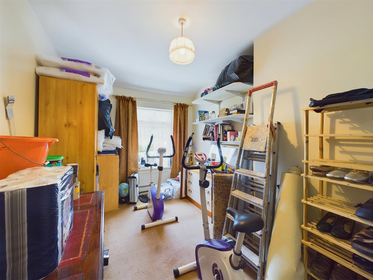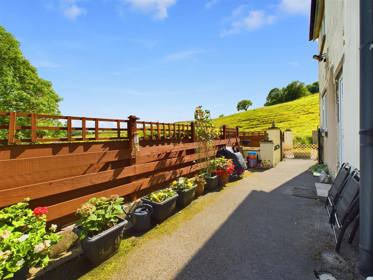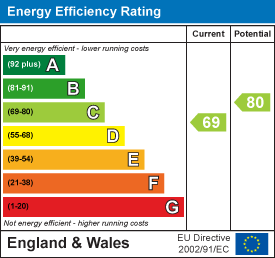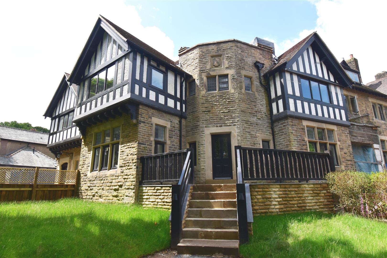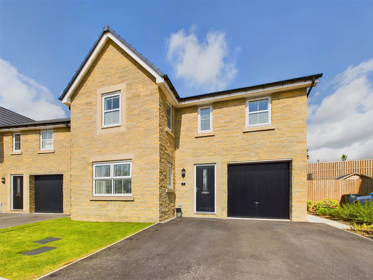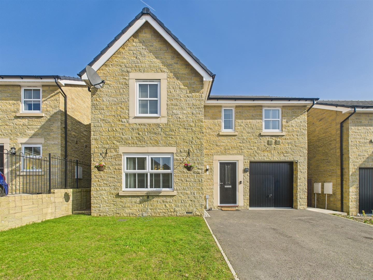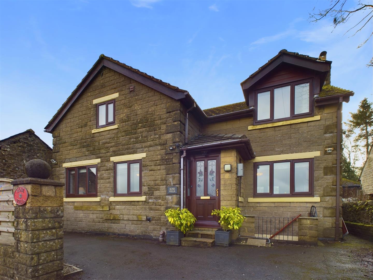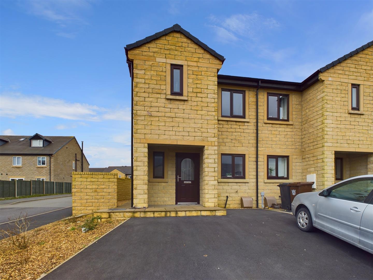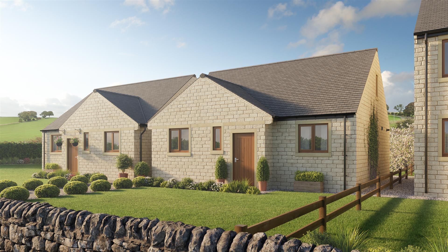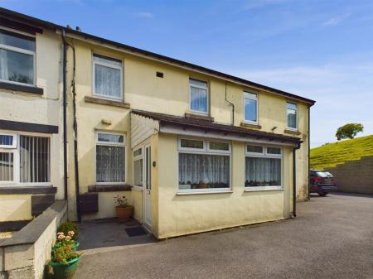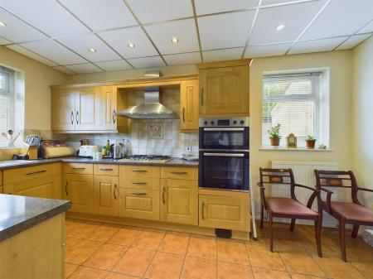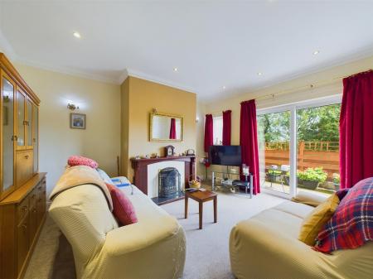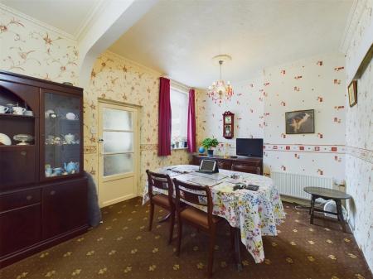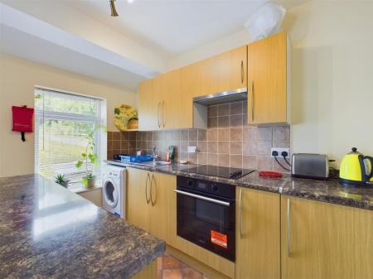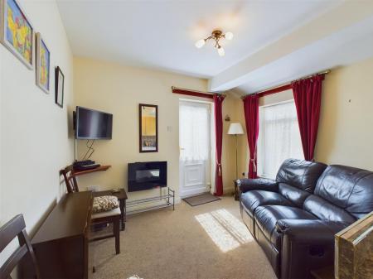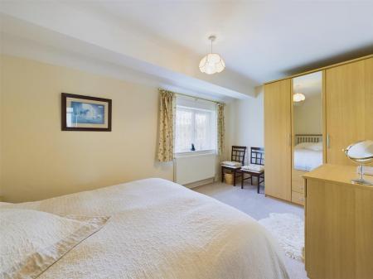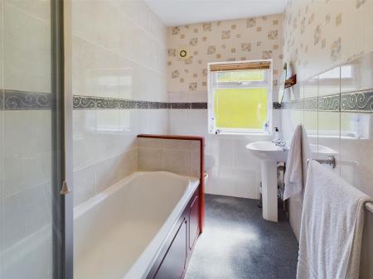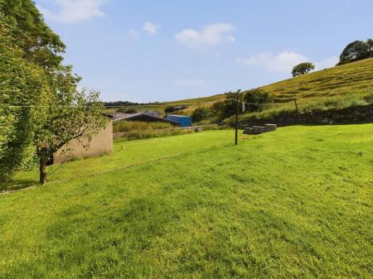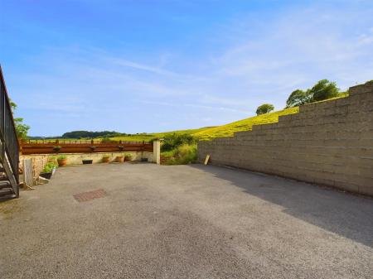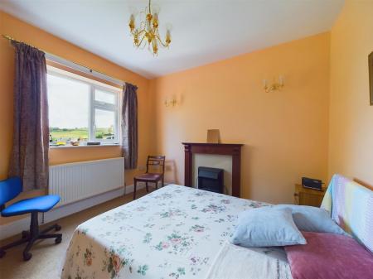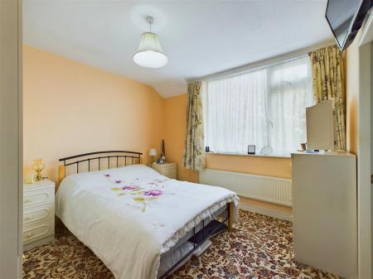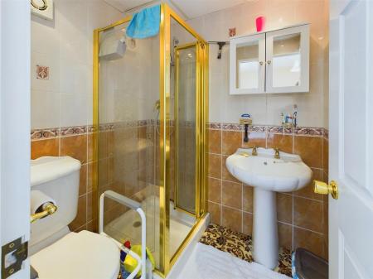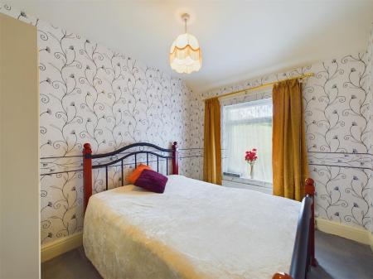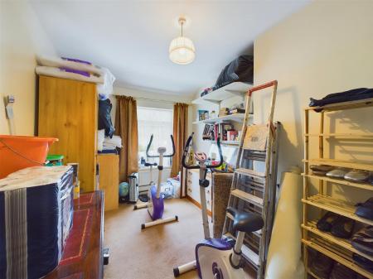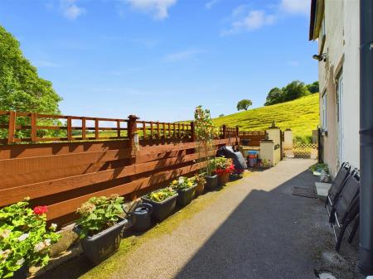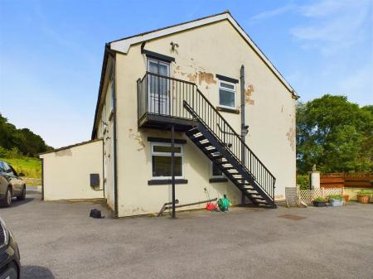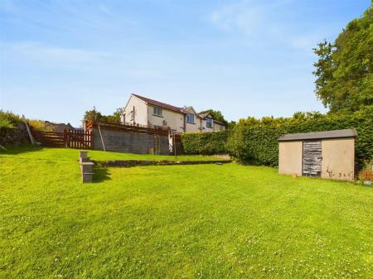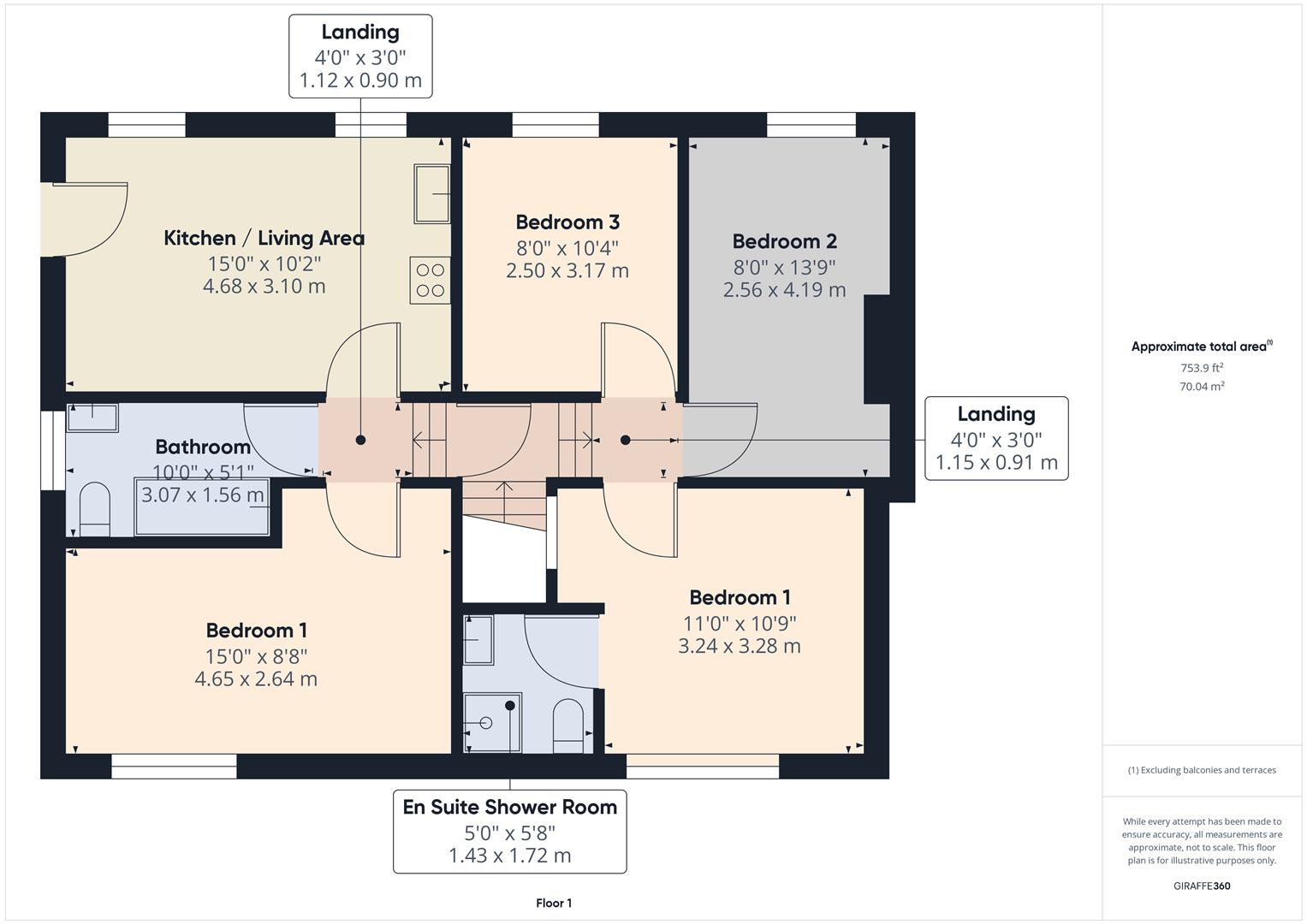5 Bedroom Semi-Detached House for sale in Buxton
A superbly presented, three bedroom semi detached home with three reception rooms and with the addition of a first floor one bedroom apartment with external access. Benefitting from combi gas fired central heating and uPVC sealed unit double glazing throughout. The one bedroom apartment is an ideal dependent relative annexe, or, as used by our clients as a holiday rental. With ample off road parking for a number of vehicles and with a substantial lawned garden backing onto open countryside. This versatile property offers spacious accommodation which should appeal to a variety of purchasers and should be viewed internally to be fully appreciated.
Directions: - From our Buxton office turn left and proceed up Terrace Road, across The Market Place and down High Street. Travel through the traffic lights into London Road and continue along this road for a while, turning right at the signpost for Harpur Hill. Proceed up Harpur Hill Road and bear left as the road becomes Burlow Road. As the road drops down, the property can be seen on the right, set back from the road where our For Sale board has been erected.
Ground Floor -
Entrance Porch - 3.35m x 2.16m (11' x 7'1") - Single radiator, three uPVC sealed unit double glazed windows and frosted uPVC entrance door.
Dining Room - 5.18m x 3.10m (17' x 10'2") - With a uPVC sealed unit double glazed window to front, double radiator, under stairs storage pantry, sliding door into the lounge and open plan through into the kitchen.
Kitchen - 4.57m x 2.44m (15' x 8') - With tiled flooring and fitted with an excellent quality range of base and eye level units and work surfaces incorporating a 1 1/2 bowl stainless steel single drainer sink unit with tiled splashbacks. With integrated five ring stainless steel gas hob with stainless steel extractor over, integrated oven, space for a larder fridge and space for a larder freezer. Single radiator and two uPVC sealed unit double glazed windows.
Utility Room - 3.35m x 1.45m (11' x 4'9") - With tiled flooring and fitted with a good quality range of base and eye level units and work surfaces. Space and plumbing for a washing machine and space for tumble dryer. With sink unit, uPVC sealed unit double glazed window and wall mounted Alpha combination central heating and hot water boiler.
Lounge - 4.32m x 4.27m (14'2" x 14') - With a decorative wooden fireplace surround and mantle over incorporating a coal effect living flame gas fire. With two wall light points, television aerial point, double radiator and uPVC sealed unit double glazed sliding patio doors to outside.
Hallway - 1.22m x 1.07m (4' x 3'6") - Stairs to first floor and double radiator.
Inner Hallway - 3.38m x 1.22m (11'1" x 4') - With double radiator and uPVC sealed unit double glazed door to the rear.
Cloakroom - 1.45m x 1.22m (4'9" x 4) - With low level suite wc, wall mounted wash hand basin and extractor fan.
Sitting Room/Bedroom Four - 3.40m x 3.35m (11'2" x 11') - With double radiator, decorative wooden fireplace surround and uPVC sealed unit double glazed window.
First Floor -
Landing - 1.22m x 0.91m (4' x 3) - With loft access and access to the main house and access to the apartment.
Inner Landing - 1.22m x 0.91m (4' x 3') -
Bedroom One - 3.35m x 3.28m (11' x 10'9") - With built in storage cupboard, single radiator and uPVC sealed unit double glazed window with views to the countryside.
En Suite Shower Room - 1.73m x 1.52m (5'8" x 5') - With tiled walls and fitted with a tiled and glazed cubicle and shower, low level suite wc and pedestal wash hand basin. Extractor fan.
Bedroom Two - 4.19m x 2.44m (13'9" x 8') - With single radiator and uPVC sealed unit double glazed window.
Bedroom Three - 3.15m x 2.44m (10'4" x 8') - Single radiator and uPVC sealed unit double glazed window.
Apartment -
Landing - 1.22m x 0.91m (4' x 3') -
Kitchen/Lounge - 4.57m x 3.10m (15' x 10'2") - The kitchen area is fitted with an excellent quality range of base and eye level units and work surfaces incorporating a four ring ceramic hob with extractor over and oven below. With a stainless steel single drainer sink unit with tiled splashbacks, space and plumbing for a washing machine and space for a larder fridge. With a uPVC sealed unit double glazed window to side. The lounge area has a uPVC sealed unit double glazed window to side, television aerial point and uPVC sealed unit double glazed door to outside with stairs leading to the ground floor.
Bedroom One - 4.57m x 2.64m (15' x 8'8") - With double radiator and uPVC sealed unit double glazed window to side with views to the countryside.
Bathroom - 3.05m x 1.55m (10' x 5'1") - Part tiled and fitted with an excellent quality suite comprising of panel bath with shower over and shower screen, low level suite wc and pedestal wash hand basin. Extractor fan, stainless steel heated towel radiator and frosted uPVC sealed unit double glazed window.
Outside -
Gardens And Parking - The property is approached by a shared driveway (shared with one other property) leading to a substantial tarmacadam off road parking area providing space for a number of vehicles. There is a substantial flagged patio area to the rear of the property and steps leading down to an extremely generous lawned garden adjacent to countryside.
Property Ref: 58819_33261307
Similar Properties
2 Bedroom Apartment | £415,000
We are delighted to be able to offer for sale this exclusive and unique development of luxury apartments, town houses an...
4 Bedroom Detached House | Guide Price £399,950
OFFERED FOR SALE WITH NO CHAIN. This stunning four double bedroom, two bathroom family home has been presented to an exc...
4 Bedroom Detached House | £399,950
Purchased by our clients from brand new this delightful four bedroom, two bathroom family home is well situated on the d...
4 Bedroom Detached House | £419,950
A beautifully presented FOUR BEDROOM, TWO BATHROOM, DETACHED family home on the outskirts of the town, with VIEWS TO OPE...
4 Bedroom Semi-Detached House | From £420,000
PHASE 2 THE MEADOWS.HOUSE TYPE F SEMI DETACHED WITH GARAGE. PRICES FROM �420,000.An impressive three storey...
3 Bedroom Detached Bungalow | From £425,000
THE MEADOWS - HOUSE TYPE D - PRICES FROM �425,000Currently under construction, we are delighted to offer for...

Jon Mellor & Company Estate Agents (Buxton)
1 Grove Parade, Buxton, Derbyshire, SK17 6AJ
How much is your home worth?
Use our short form to request a valuation of your property.
Request a Valuation

