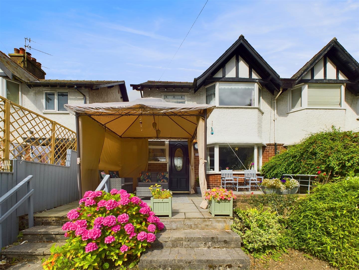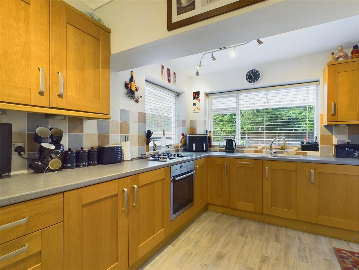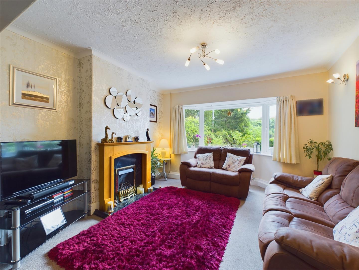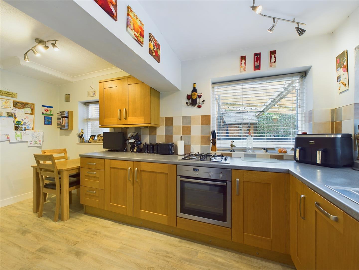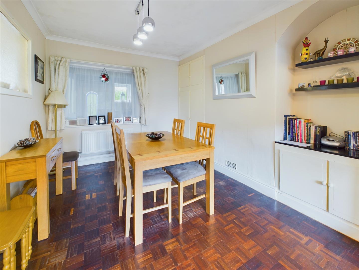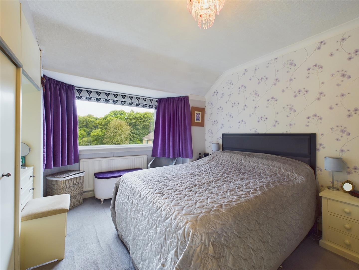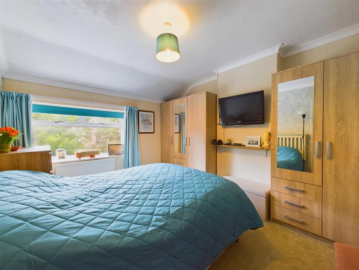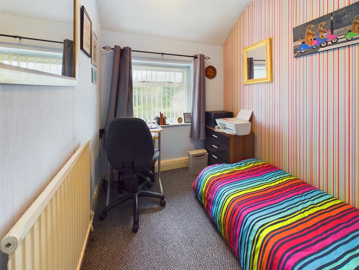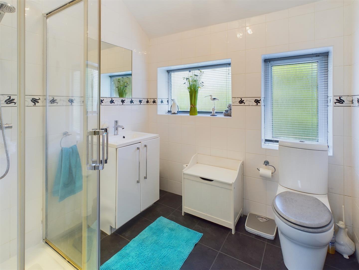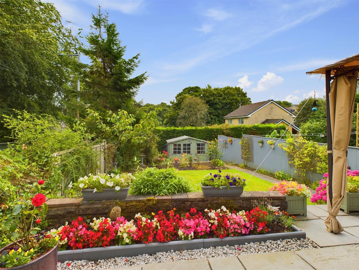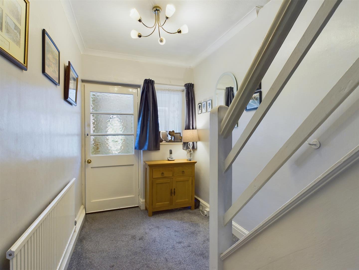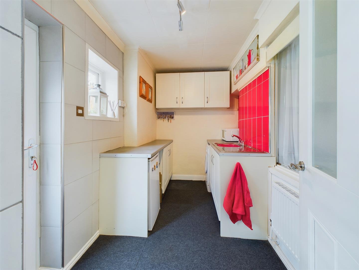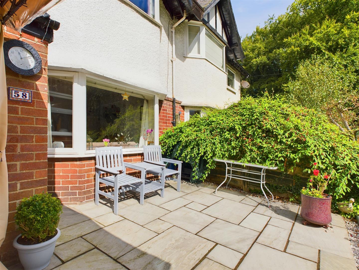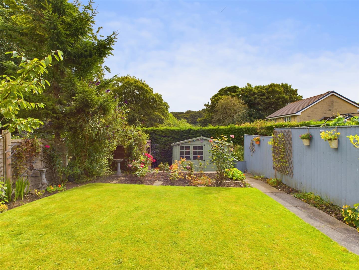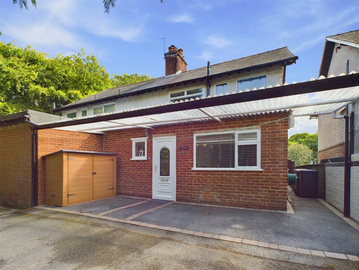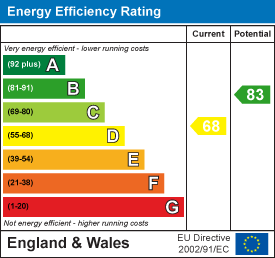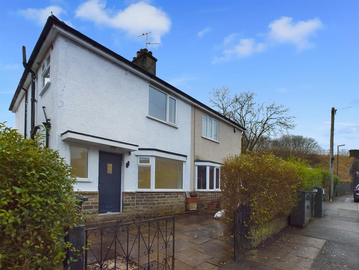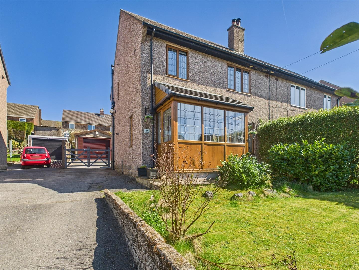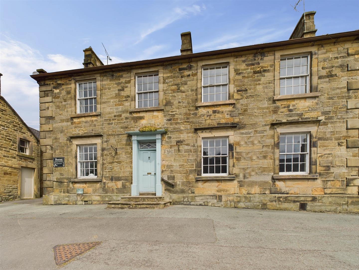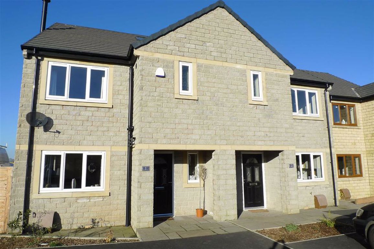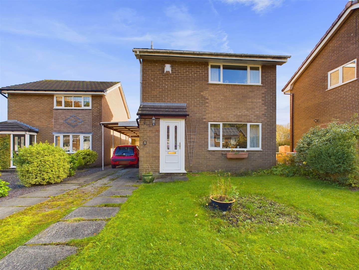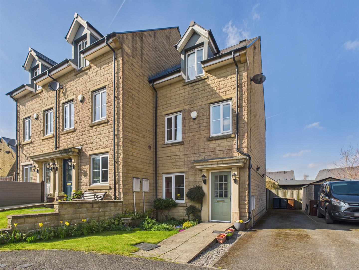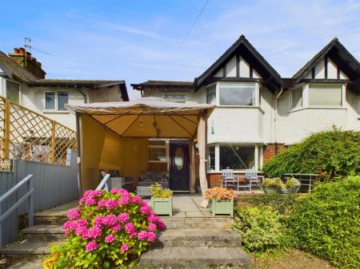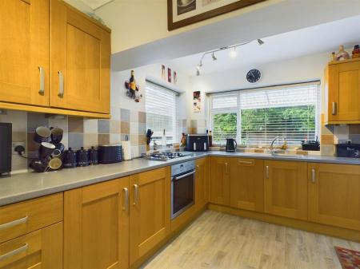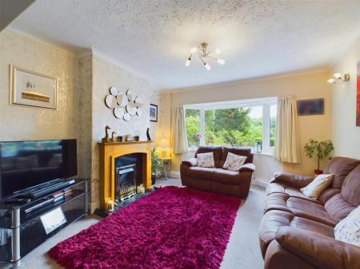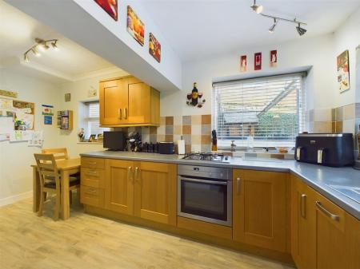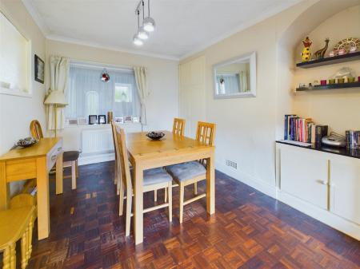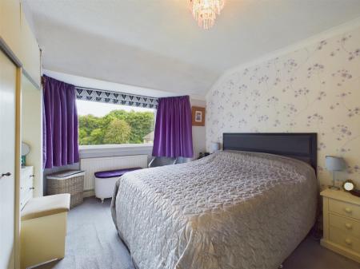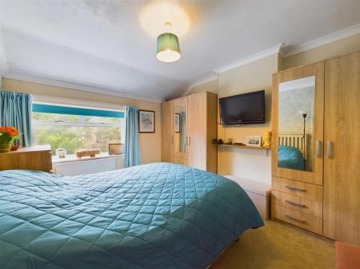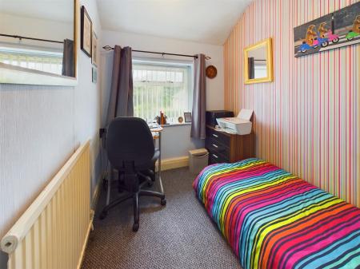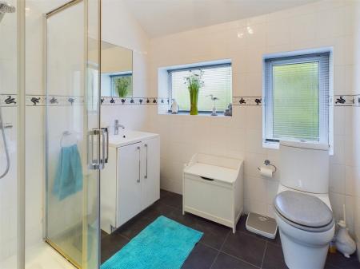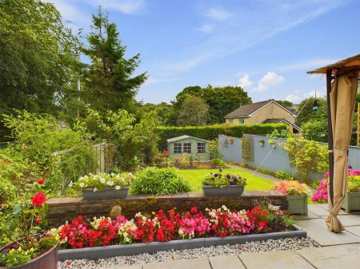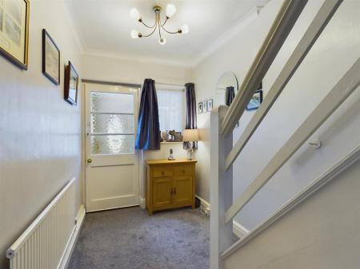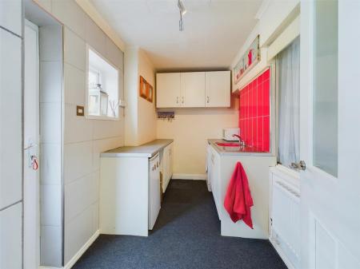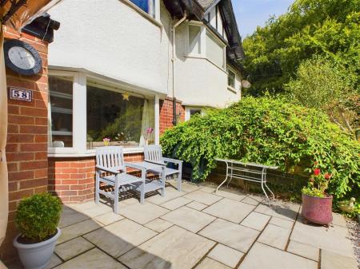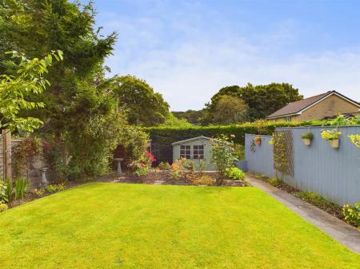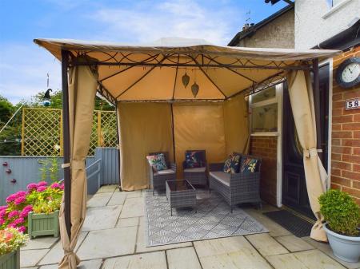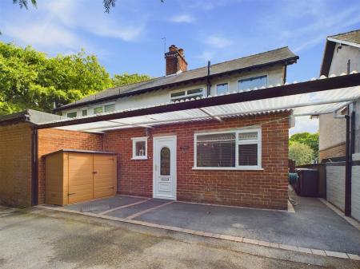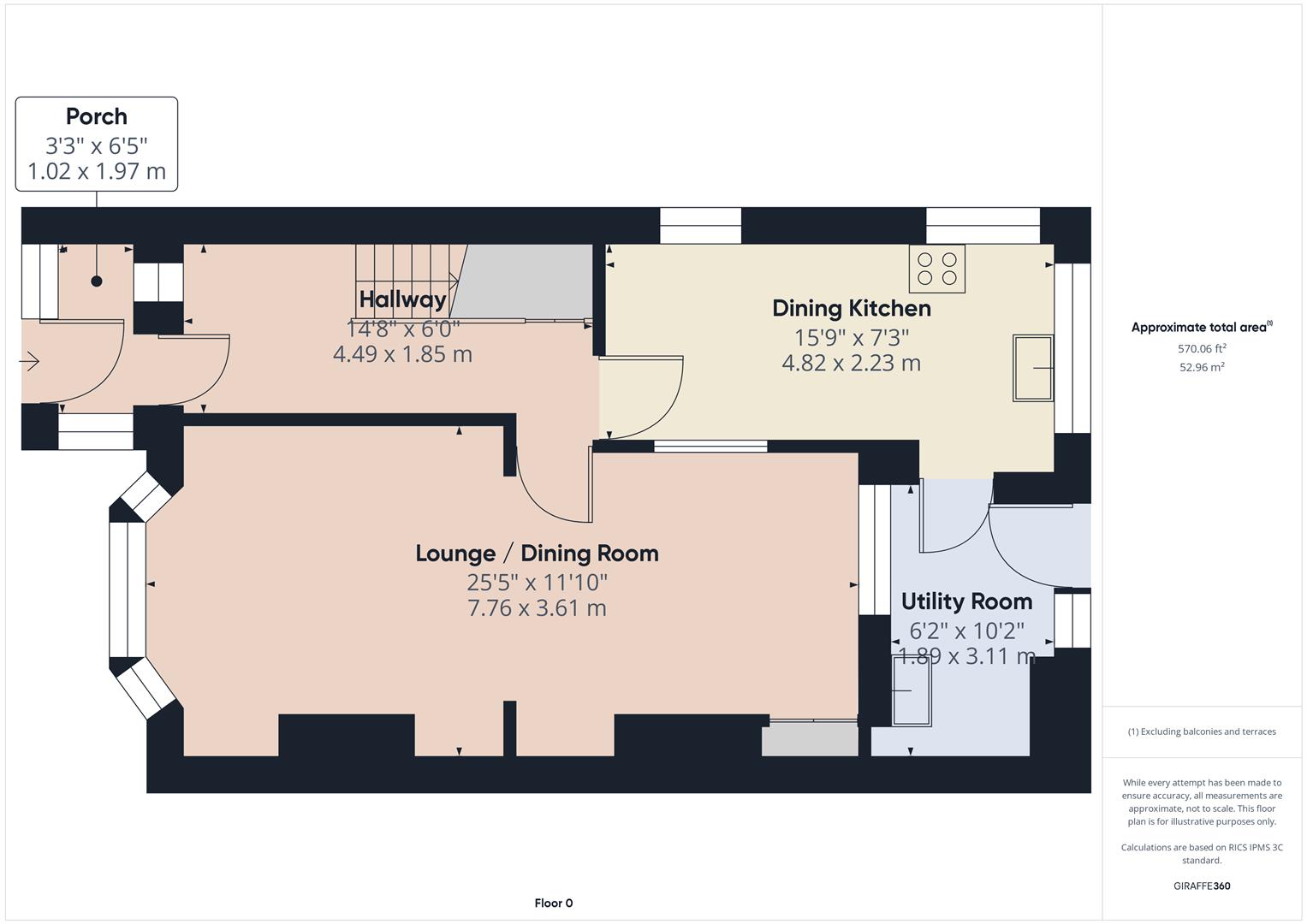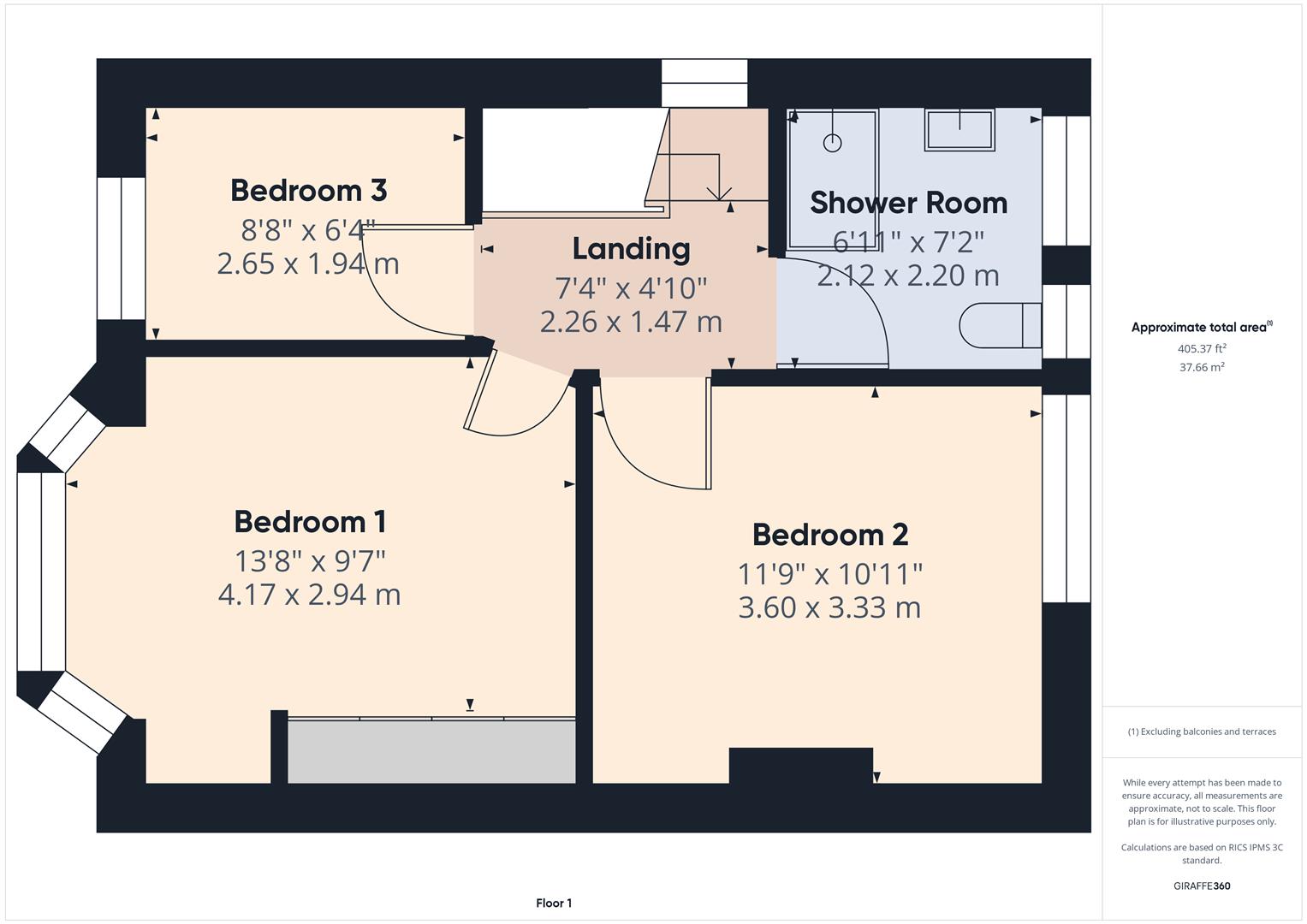3 Bedroom Semi-Detached House for sale in Buxton
Superbly presented this delightful three bedroom semi-detached family home offers well planned and well presented living accommodation. Situated on a private road serving only four properties this home benefits from immaculate, well stocked gardens with an off road parking space to the rear. Benefitting from combi gas fired central heating and majority sealed unit double glazing. An internal viewing is highly recommended.
Directions: - From our Buxton office turn left and proceed up Terrace Road across The Market Place and along High Street to the L:ondon road traffic lights. Proceed through the traffic lights onto London Road and after a short while the property can be found on the right hand side where our For Sale board has been erected.
Ground Floor -
Porch - 1.96m x 0.99m (6'5" x 3'3") - With windows to front and side and window to main hallway.
Hallway - 4.47m x 1.83m (14'8" x 6'0") - With stairs to first floor, single radiator and under stairs storage cupboard.
Dining Kitchen - 4.80m x 2.21m (15'9" x 7'3") - Fitted with an excellent quality range of base and eye level units and working surfaces incorporating a stainless steel single drainer sink unit with tiled splash backs. With integrated Neff stainless steel oven with four ring stainless steel gas hob, integrated dishwasher and integrated larder fridge. Double radiator, two window to side and window to rear. Door to utility room.
Utility Room - 3.10m x 1.88m (10'2" x 6'2") - Fitted with a range of base and some eye level units and working surfaces incorporating a stainless steel single drainer sink unit with tiled splash backs. Space and plumbing for a washing machine, space and plumbing for a larder fridge or freezer and frosted uPVC sealed unit double glazed window and door to outside. Single radiator and glazed window through into the dining room.
Lounge/Dining Room - 7.75m x 3.61m (25'5" x 11'10") - With decorative wooden fireplace surround with mantelpiece over incorporating a coal effect living flame gas fire, double radiator and uPVC sealed unit double glazed bay window overlooking the front garden.
Dining area - with a range of built-in storage cupboards, wall mounted shelving, double radiator and wooden flooring throughout.
First Floor -
Landing - 2.24m x 1.47m (7'4" x 4'10") - With sealed unit double glazed window to side.
Bedroom One - 4.17m x 2.92m (13'8" x 9'7") - With a range of built-in wardrobes and cupboards with vanity area, single radiator and sealed unit double glazed bay window to front.
Bedroom Two - 3.58m x 3.33m (11'9" x 10'11") - With single radiator and sealed unit double glazed window to rear.
Bedroom Three - 2.64m x 1.93m (8'8" x 6'4") - With single radiator. loft access and sealed unit double glazed window to front.
Shower Room - 2.18m x 2.11m (7'2" x 6'11") - Fully tiled throughout and fitted with a fully tiled and glazed double shower cubicle and shower, vanity washbasin with storage below and low-level w.c. Extractor fan, single radiator and two frosted sealed unit double glazed windows.
Outside -
Gardens - To the front of the property there is a good sized flagged patio area and steps leading to a manicured lawned garden with mature borders with flowerbeds, shrubs and trees etc. There is also a wooden detached summer house and storage shed.
To the rear of the property there is a Tarmacadam area with an off road parking space and a covered car port.
Property Ref: 58819_33336362
Similar Properties
3 Bedroom Semi-Detached House | £279,950
A fully re-furbished and upgraded stunning family home in this popular central residential location. Upgraded to the ver...
3 Bedroom Semi-Detached House | £275,000
A superbly presented, extended three bedroom semi detached family home with gardens to the front and rear and with a sub...
4 Bedroom Detached House | £275,000
This fabulous Grade II listed four bedroom property offers extensive accommodation, in need of modernisation and upgradi...
The Meadows, Dove Holes, Derbyshire
3 Bedroom Semi-Detached House | From £285,000
PHASE 2 THE MEADOWS. HOUSE TYPE GL SEMI DETACHED (PLOT 70) We are delighted to offer for sale the next phase of The Mead...
3 Bedroom Detached House | £285,000
A superbly situated three bedroom detached family home on this popular development. With gardens front and rear and off...
4 Bedroom Terraced House | £285,000
Situated in a cul de sac in this popular residential area, we are delighted to offer for sale this beautifully maintaine...

Jon Mellor & Company Estate Agents (Buxton)
1 Grove Parade, Buxton, Derbyshire, SK17 6AJ
How much is your home worth?
Use our short form to request a valuation of your property.
Request a Valuation
