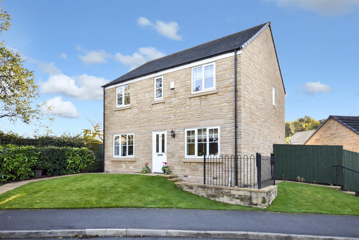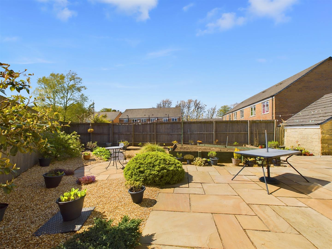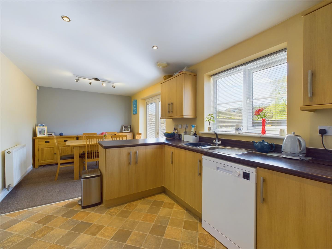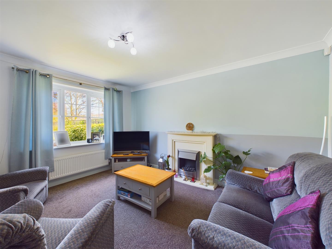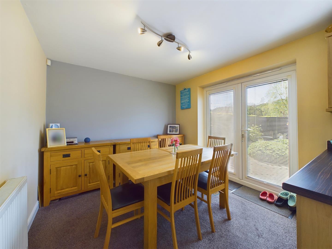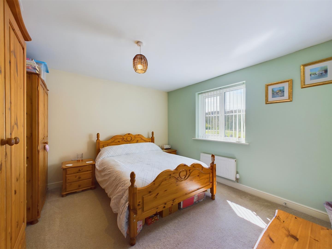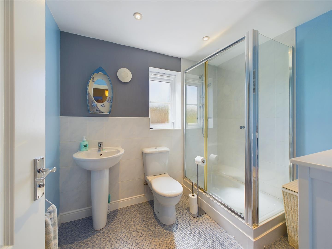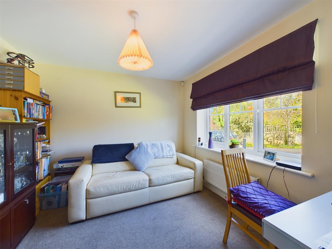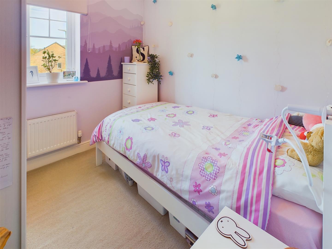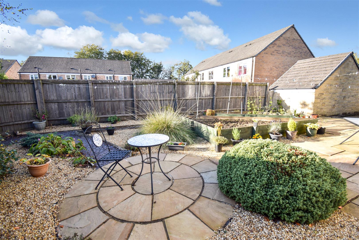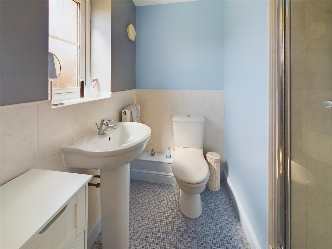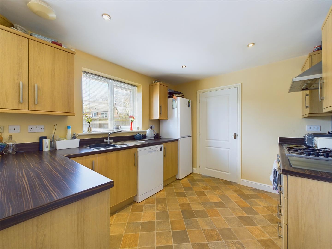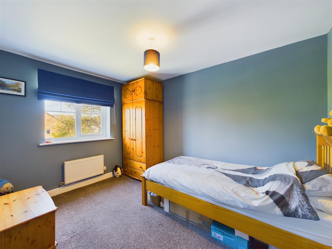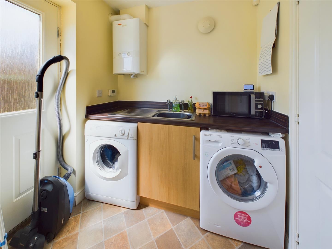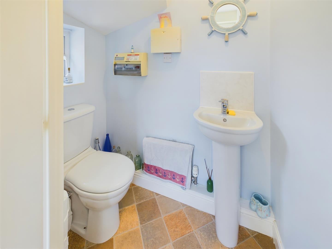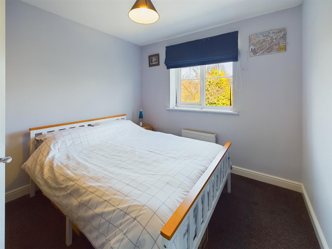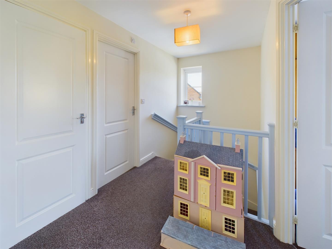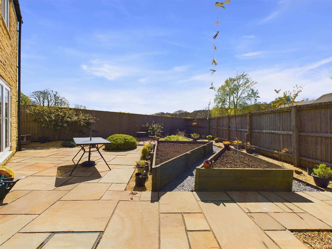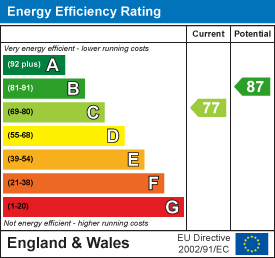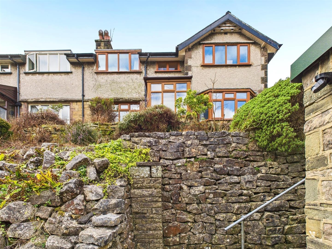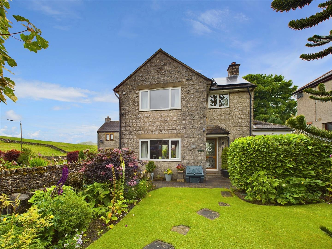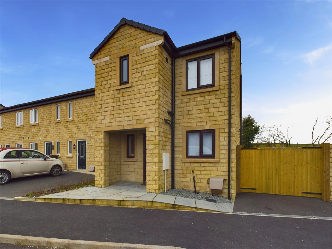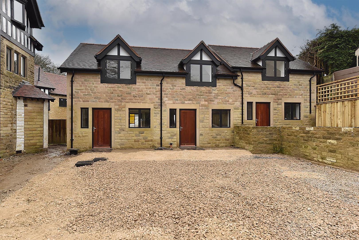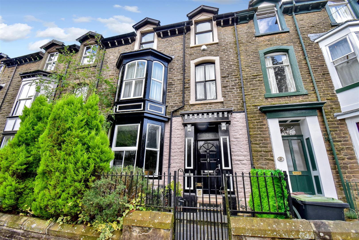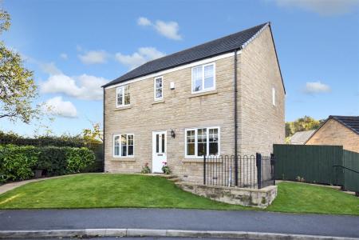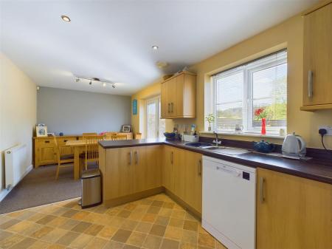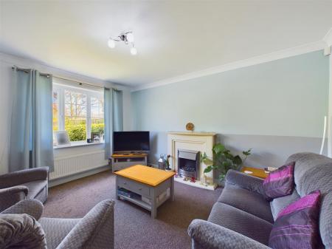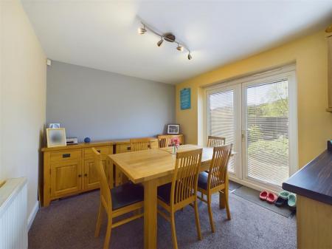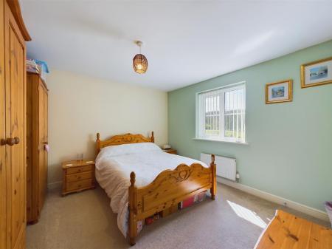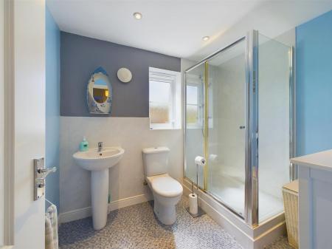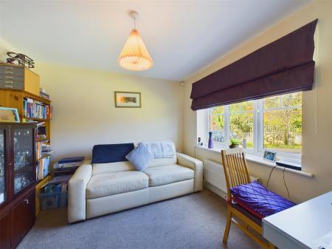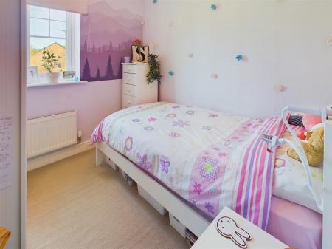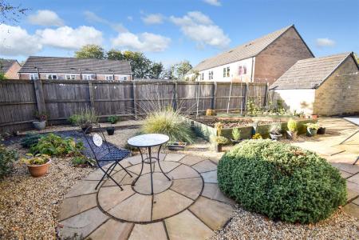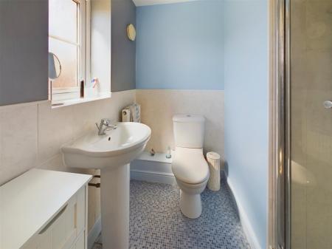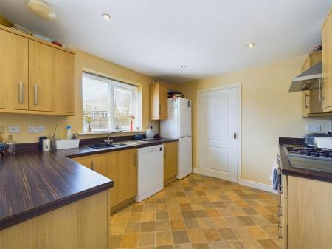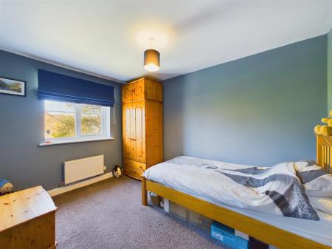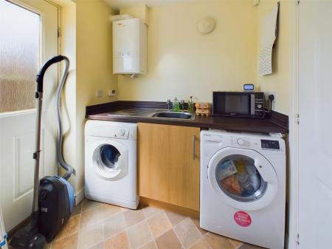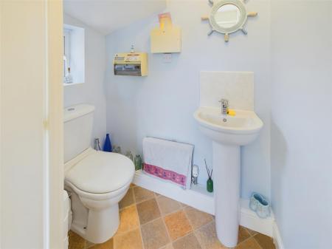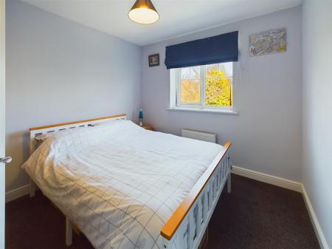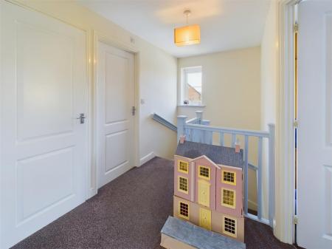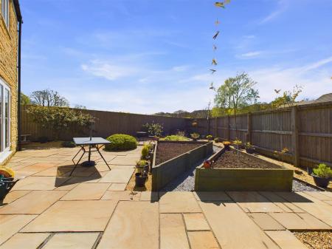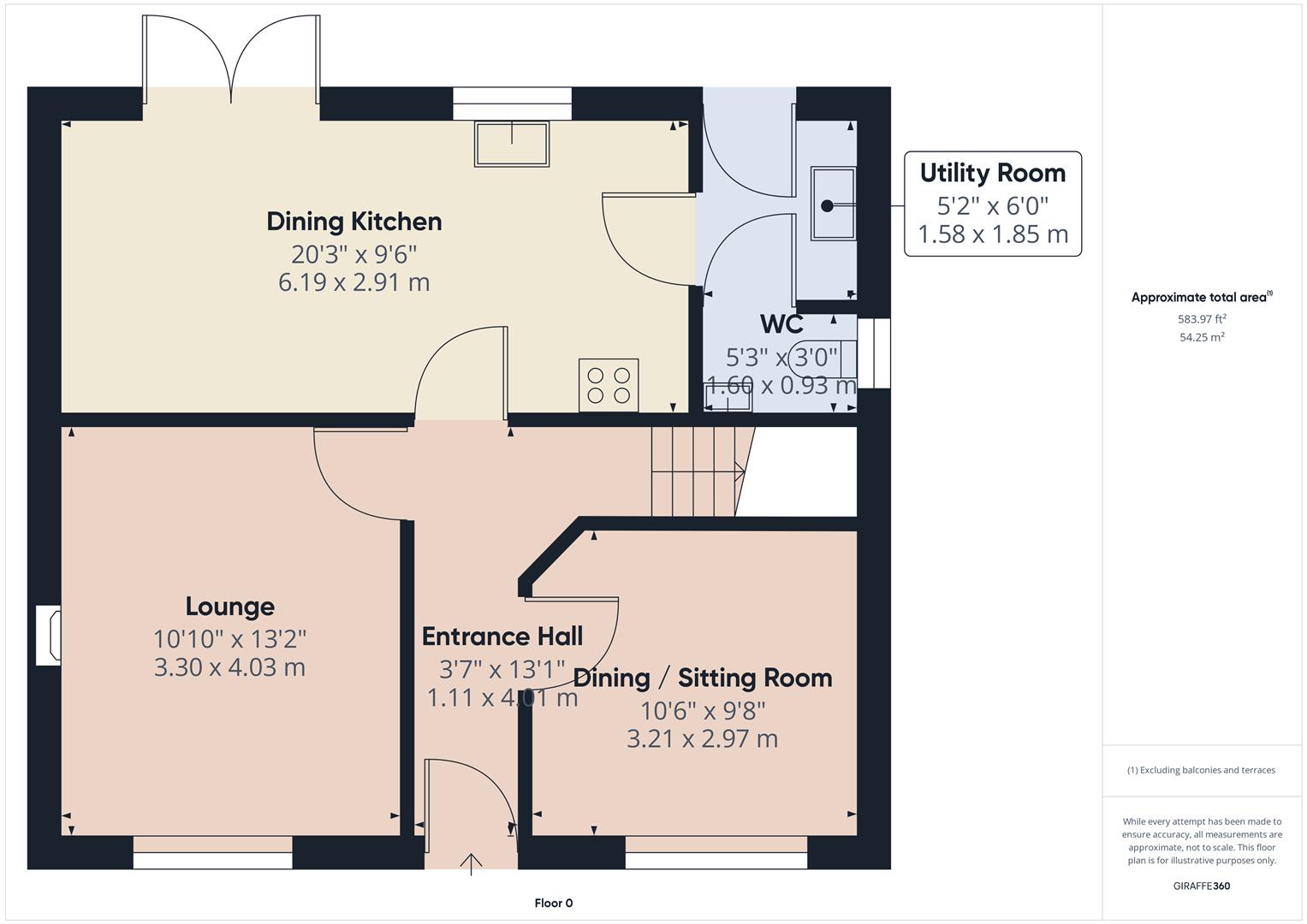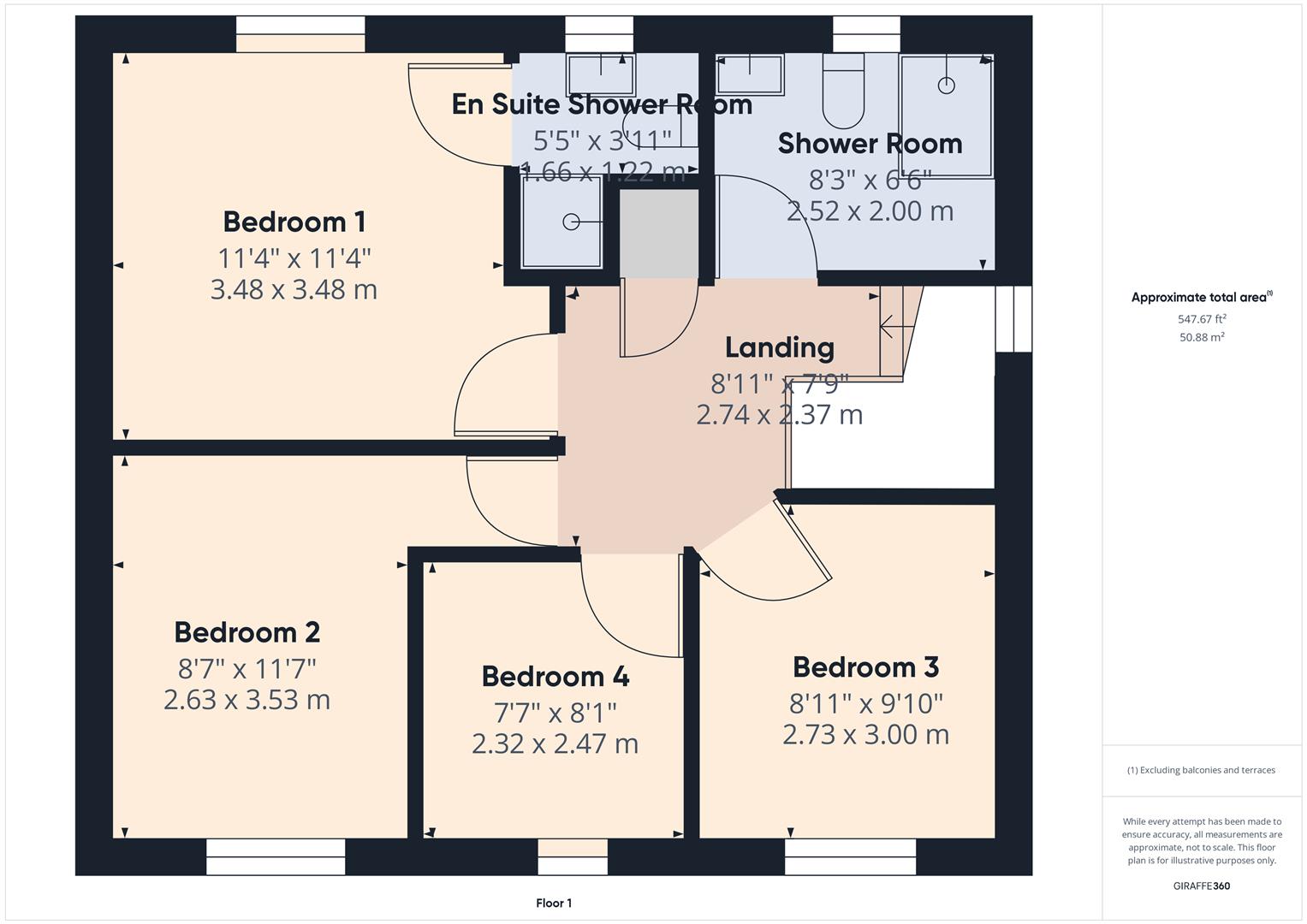- NO ONWARD CHAIN
- POPULAR RESIDENTIAL AREA
4 Bedroom Detached House for sale in Buxton
** NO ONWARD CHAIN - VIEWING ADVISED ** A well presented modern detached house standing on a generous plot in this sought after residential area. Ideal for a family and offering four bedrooms, two bathrooms and two reception rooms and having the benefit of gas central heating and uPVC double glazing. With gardens, driveway parking and a garage.
Directions: - From our office bear left and proceed up Terrace Road across the market place up to the London Road traffic lights. Proceed through the London Road traffic lights onto London Road and follow the road until it goes into the dip turning right at the sign post for Harpur Hill. Proceed up Harpur Hill Road to the first roundabout and turn right into Beech View Drive where number 29 can be found on the left clearly identified by our For Sale board.
Ground Floor -
Entrance Hall - Double radiator and stairs to first floor.
Dining Kitchen - 6.17m x 2.87m (20'3" x 9'5") - Fitted with a good quality range of base and eye level units and working surfaces incorporating a 11/2 bowl stainless steel single drainer sink unit with splash backs. With integrated stainless steel oven, four ring gas hob with stainless steel extractor over, space and plumbing for a dishwasher, space for a fridge freezer. uPVC sealed unit double glazed window and uPVC sealed unit double glazed patio doors leading out to the rear garden.
Utility Room - 1.83m`0.30m x 1.57m (6'`1" x 5'2") - Fitted with a base unit and working surface incorporating a stainless steel single drainer sink unit with splash backs. Space and plumbing for a washing machine, space for a tumble dryer and a wall mounted Logic gas boiler. Frosted sealed unit double glazed door to outside.
Cloakroom - Fitted with a low-level wc, pedestal washbasin, single radiator and frosted uPVC sealed unit double glazed window.
Lounge - 4.04m x 3.33m (13'3" x 10'11") - With coal effect living flame gas fire with decorative wooden fireplace surround and mantelpiece over, single radiator and uPVC sealed unit double glazed window to front.
Dining Room/Study - 3.25m x 2.97m (10'8" x 9'9") - With single radiator, telephone point and uPVC sealed unit double glazed window to front.
First Floor -
Landing - With uPVC sealed unit double glazed window and loft access. Airing cupboard with tank and shelving.
Bedroom One - 3.51m x 3.48m (11'6" x 11'5") - With uPVC sealed unit double glazed window to rear garden and single radiator.
En-Suite Shower Room - With a glazed and fully tiled shower cubicle and shower, low-level wc and pedestal washbasin. Part tiled, single radiator and frosted uPVC sealed unit double glazed window.
Bedroom Two - 3.51m x 2.59m (11'6" x 8'6") - With uPVC sealed unit double glazed window to front and single radiator.
Bedroom Three - 2.49m x 2.34m (8'2" x 7'8") - With uPVC sealed unit double glazed window to front and single radiator.
Bedroom Four - 2.72m x 3.00m (8'11" x 9'10") - With uPVC sealed unit double glazed window to front and single radiator.
Shower Room - Fitted with a fully tiled and glazed shower cubicle and shower, half tiled, single radiator and frosted uPVC sealed unit double glazed window.
Outside -
Garage - 5.00m x 2.54m (16'5" x 8'4") - With metal up and over door, light and power.
Garden And Parking - To the front of the property there is a manicured lawned garden with Tarmacadam driveway leading to the garage, suitable for the off road parking of a vehicle. The rear garden has numerous pathways, gravelled and patio areas, mature bushes and shrubs with raised vegetable beds.
Property Ref: 58819_32678303
Similar Properties
3 Bedroom Semi-Detached House | £365,000
This delightful family home is situated on the edge of open countryside with panoramic views to the front and the rear a...
3 Bedroom Detached House | £350,000
*NO ONWARD CHAIN*PRICE TO SELL *Situated in a charming village setting, just over five miles from Buxton town center and...
2 Bedroom Detached House | £350,000
A superbly situated detached bungalow on the outskirts of Peak Forest. Accessed from a quiet country lane and surrounded...
4 Bedroom Detached House | From £375,000
PHASE 2 THE MEADOWS. HOUSE TYPE F DETACHED. An impressive three storey detached home, ideal for a family. Comprising on...
2 Bedroom Cottage | From £375,000
We are delighted to be able to offer for sale this exclusive and unique development of luxury apartments, town houses an...
4 Bedroom Character Property | Offers Over £375,000
NO CHAIN , VENDOR MOVING ABROAD !!!!A most impressive character property situated in a sought after residential area in...

Jon Mellor & Company Estate Agents (Buxton)
1 Grove Parade, Buxton, Derbyshire, SK17 6AJ
How much is your home worth?
Use our short form to request a valuation of your property.
Request a Valuation
