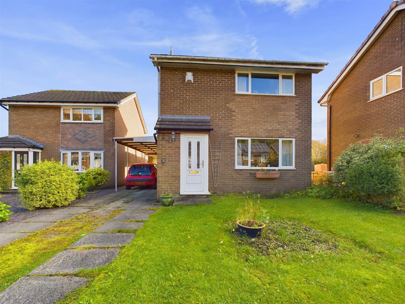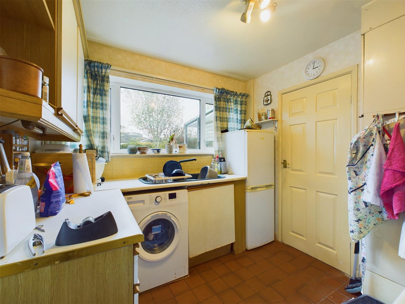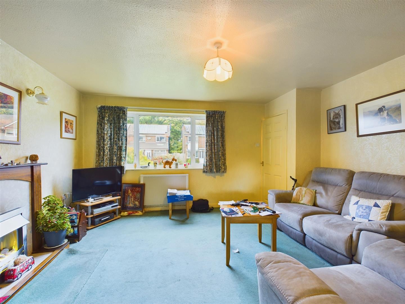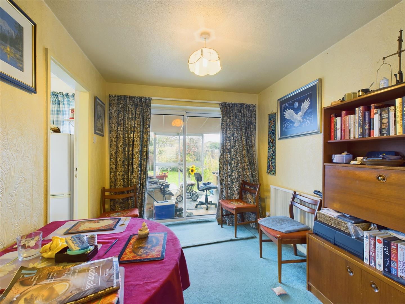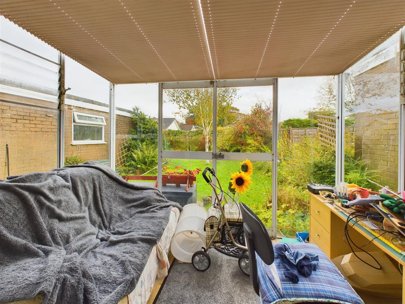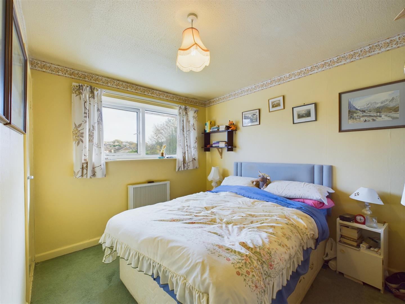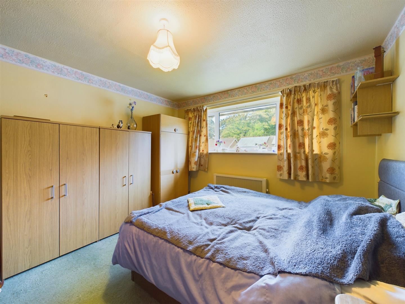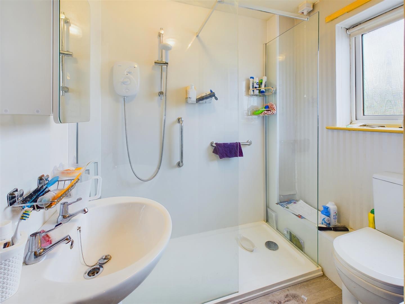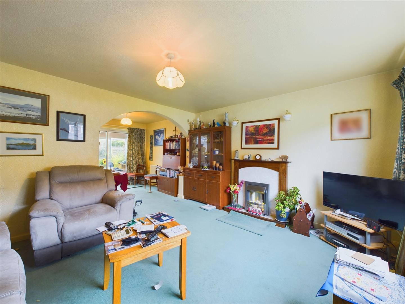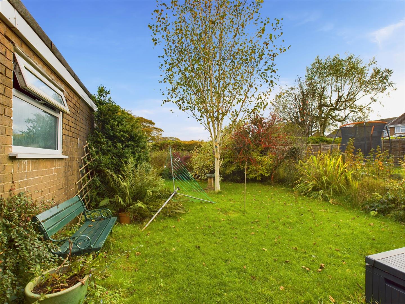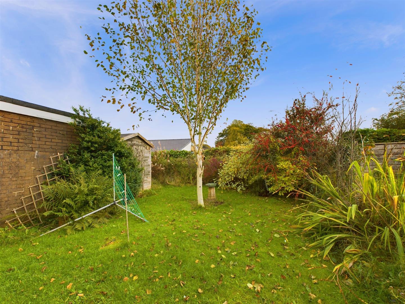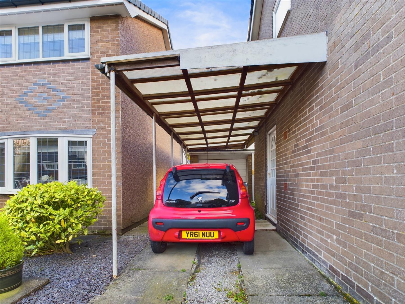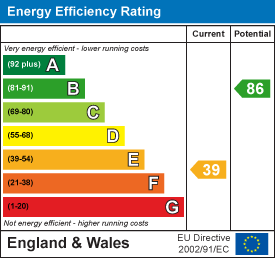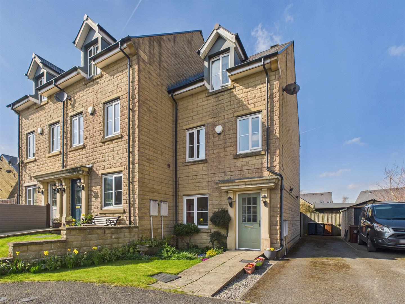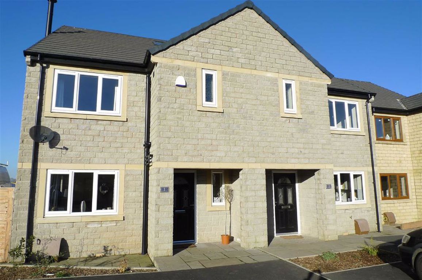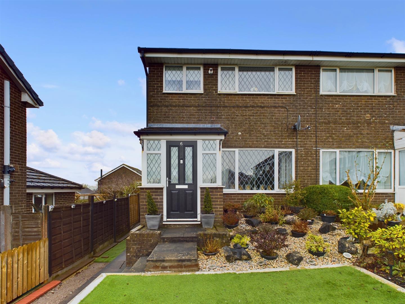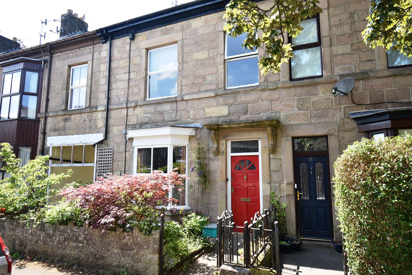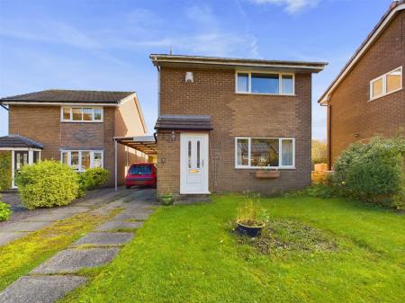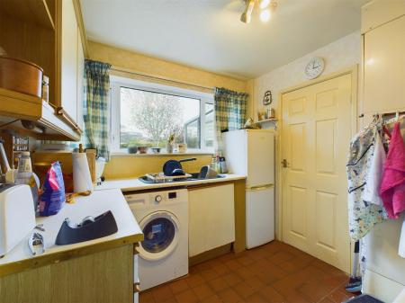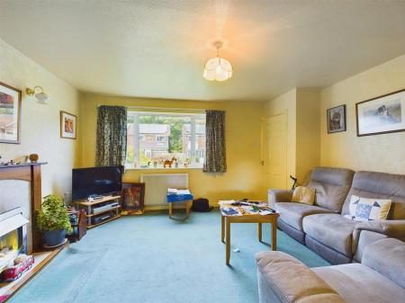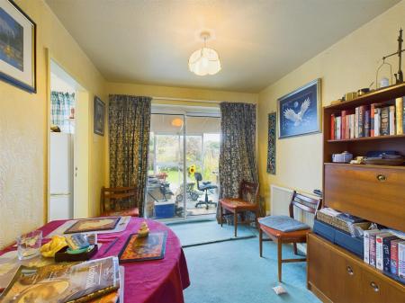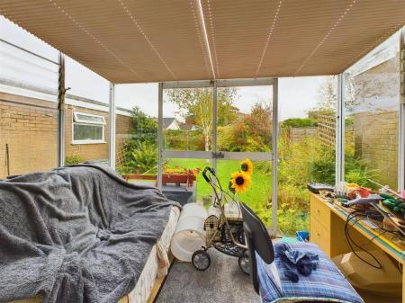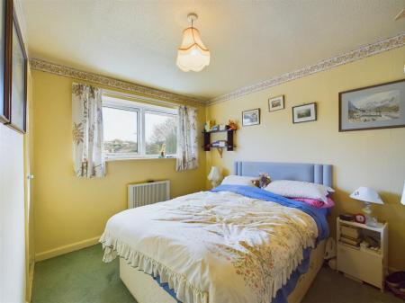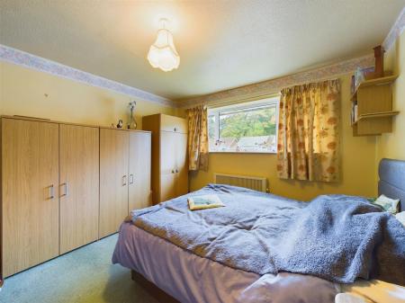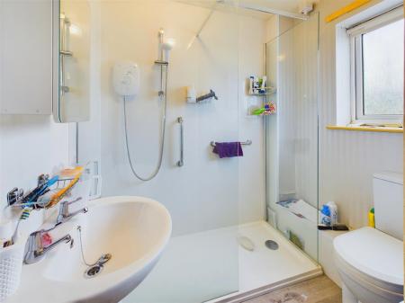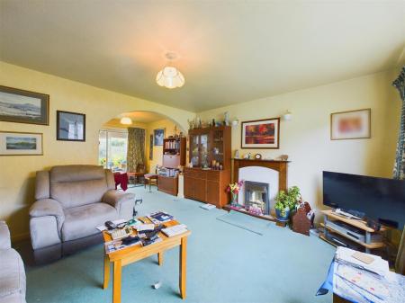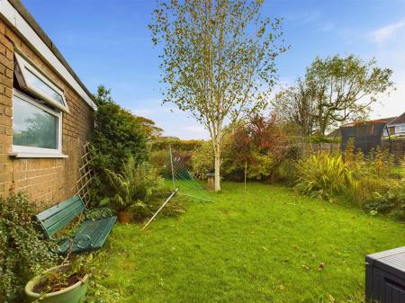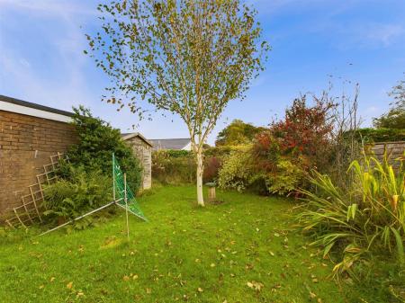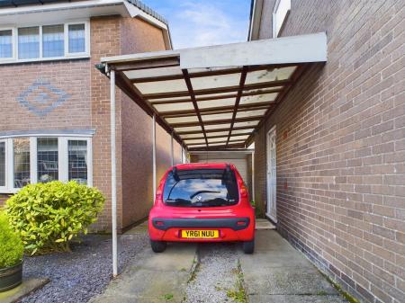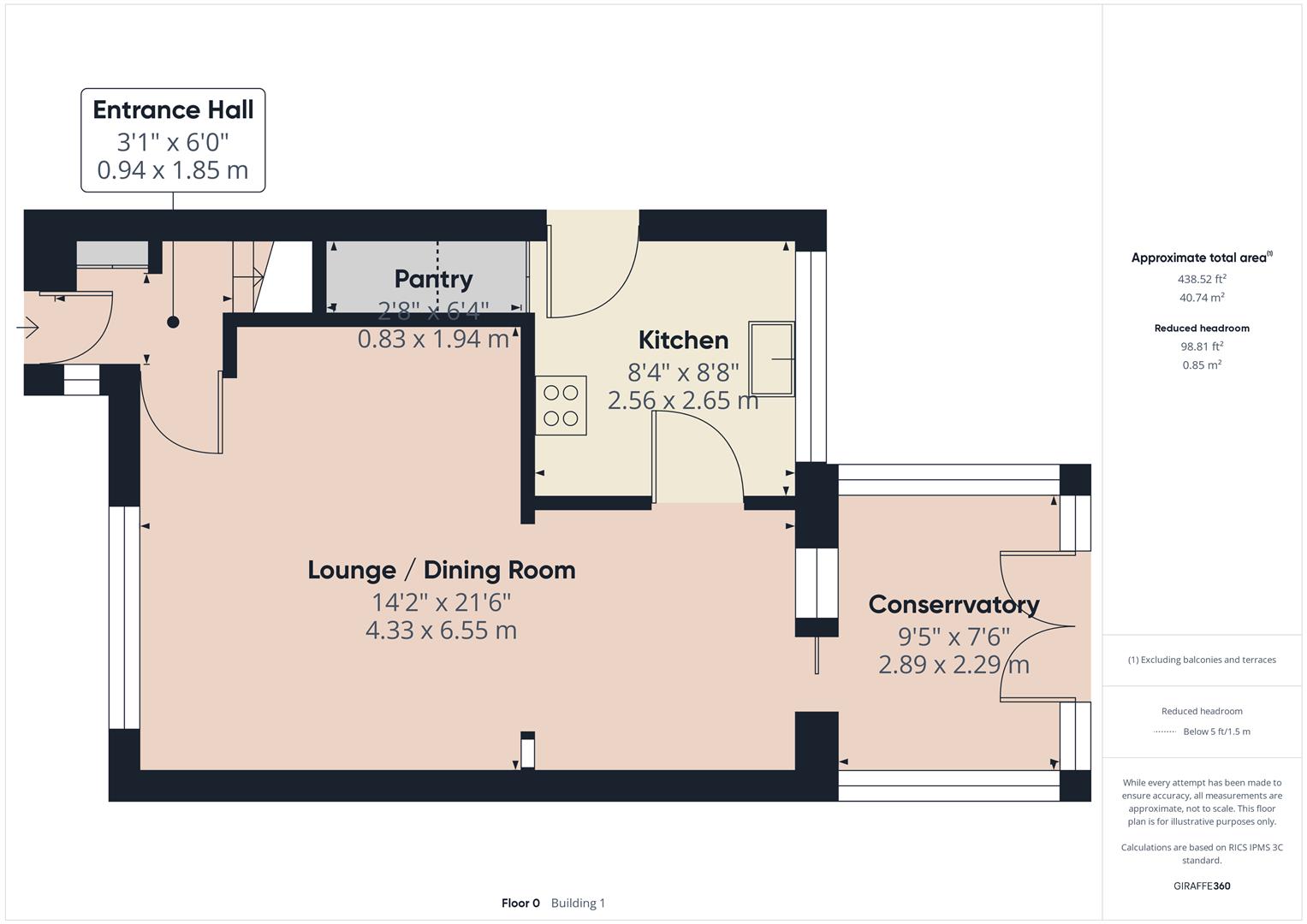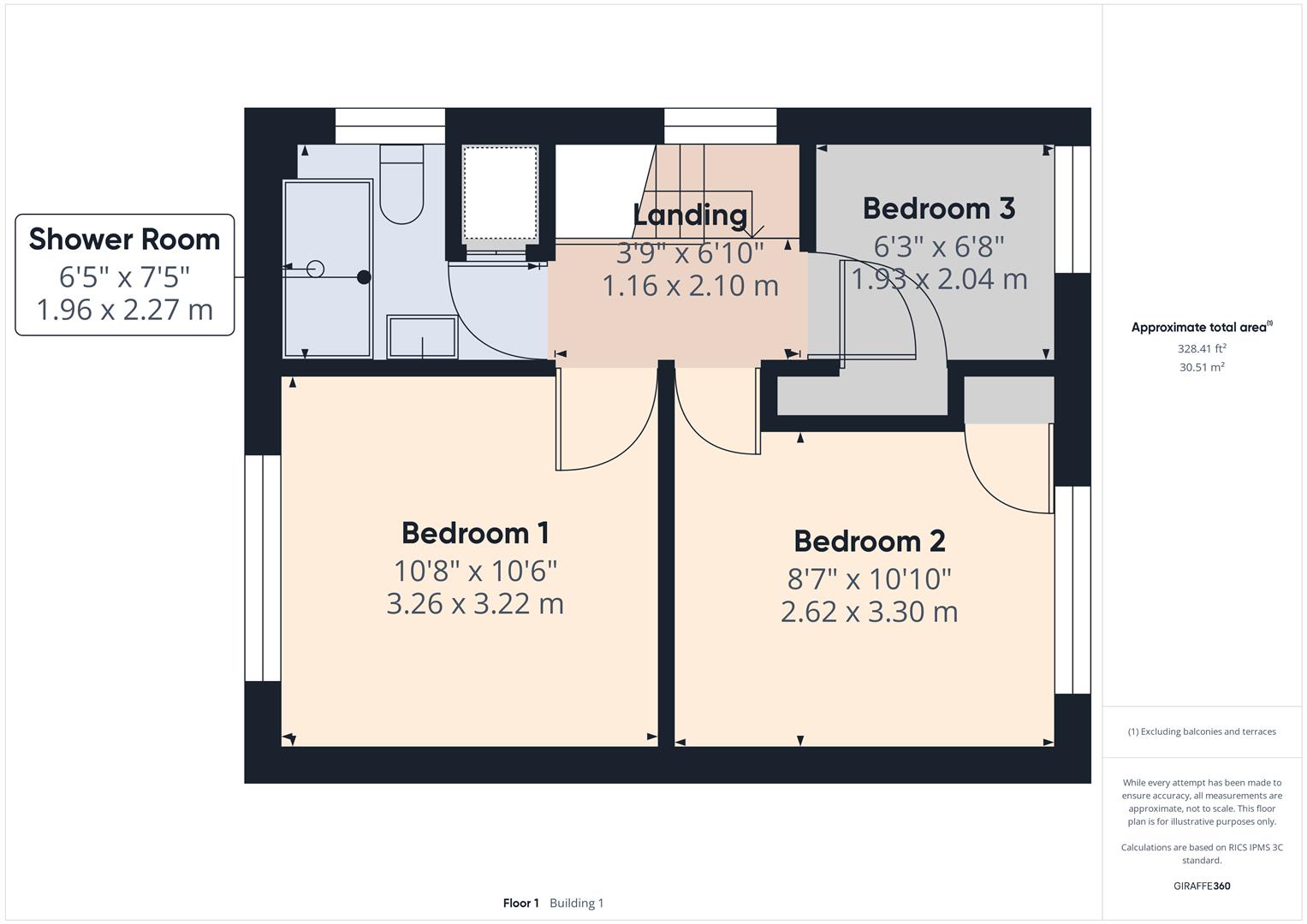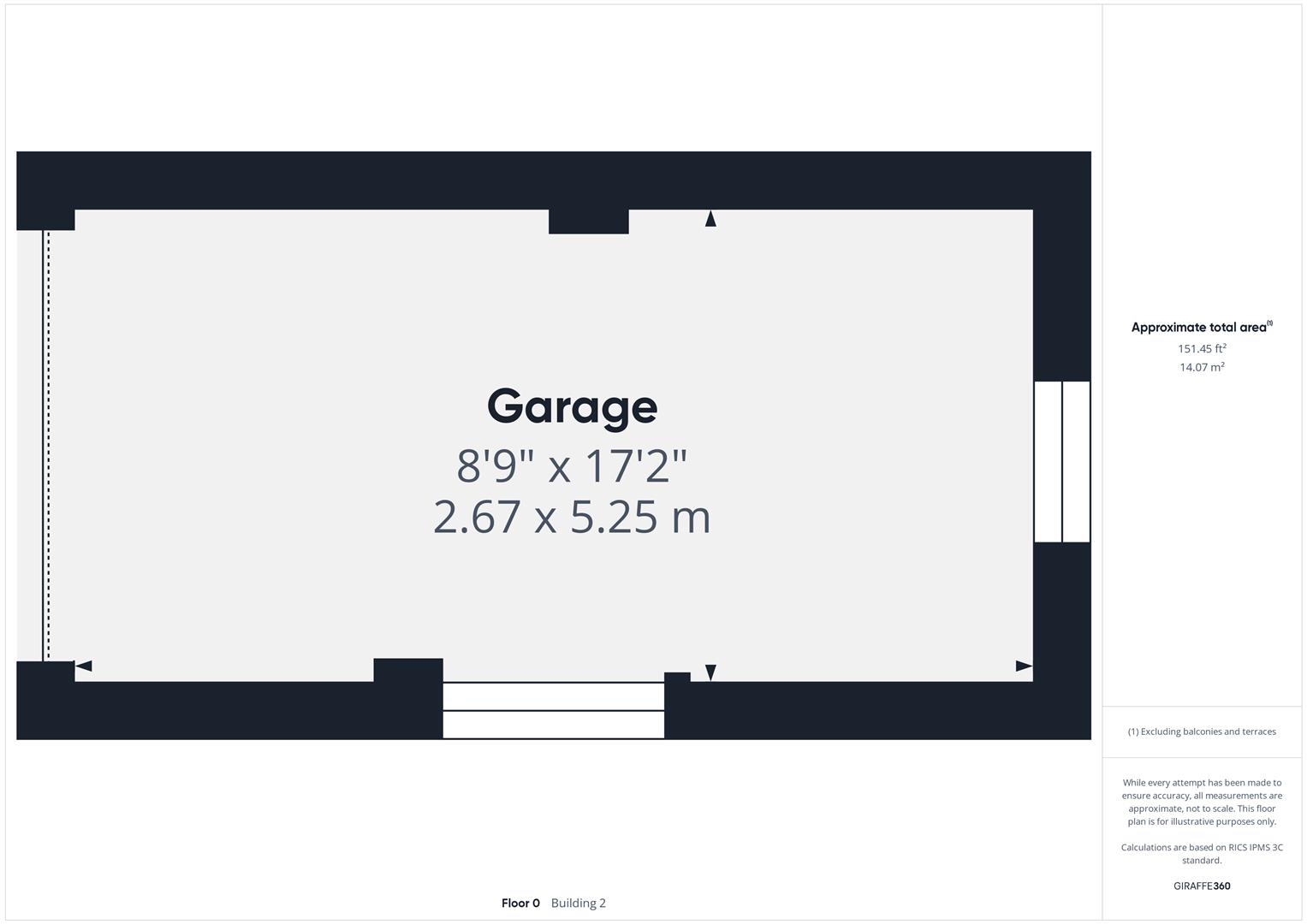3 Bedroom Detached House for sale in Buxton
A superbly situated three bedroom detached family home on this popular development. With gardens front and rear and off road parking for a number of vehicles. Benefitting from majority uPVC sealed unit double glazing and electric central heating. Ideal for a family. Viewing is highly recommended.
Directions: - From our Buxton office proceed up Terrace Road, across the Market Place and into High Street. Proceed through the traffic lights into London Road and follow this road for a while, turning right at the signpost for Harpur Hill. Turn left at the roundabout into Berwick Road and then turn left into Amberley Drive. Follow the road around and No. 20 will be seen on the right hand side.
Ground Floor -
Entrance Hall - 1.83m x 0.94m (6'0" x 3'1") - With telephone point, wall mounted electric radiator, stairs to first floor and meter cupboard.
Lounge/Dining Room - 6.55m x 4.32m (21'6" x 14'2") - With decorative wooden fireplace surround and mantel incorporating a pebble effect electric fire. With television aerial point, electric radiator and uPVC sealed unit double glazed window to front.
Dining Area - With wall mounted electric radiator and sliding patio doors to the conservatory. Door to kitchen.
Kitchen - 2.64m x 2.54m (8'8" x 8'4") - Fitted with a range of base and eye level units and working surfaces, incorporating a single drainer sink unit with tiled splashbacks. With space for fridge/freezer, space and fitting for an electric oven and extractor fan over. Space and plumbing for a washing machine, door to outside and good sized storage pantry.
Pantry - 1.93m x 0.81m (6'4" x 2'8") - With wall mounted shelving.
Conservatory - 2.87m x 2.29m (9'5" x 7'6") - With two wall light points, windows to three sides and glazed double doors to the garden.
First Floor -
Landing - 2.08m x 1.14m (6'10" x 3'9") - With loft access and frosted uPVC sealed unit double glazed window to side.
Bedroom One - 3.25m x 3.20m (10'8" x 10'6") - With wall mounted electric radiator and uPVC sealed unit double glazed window to front.
Bedroom Two - 3.30m x 2.62m (10'10" x 8'7") - Wall mounted electric radiator, built in wardrobe and uPVC sealed unit double glazed window to rear.
Bedroom Three - 2.03m x 1.91m (6'8" x 6'3") - Built in storage cupboard and uPVC sealed unit double glazed window to rear.
Shower Room - 2.26m x 1.96m (7'5" x 6'5") - With glazed and mermaid board double walk in shower unit and shower, low level W.C., and pedestal wash basin. With frosted uPVC sealed unitd double glazed window to side and wall mounted electric heater.
Outside -
Garage - 5.23m x 2.67m (17'2" x 8'9") - With light and power and metal up and over door.
Gardens - To the front of the property there is a lawned garden and flagged driveways suitable for the off road parking for a number of vehicles leading to the carport and garage beyond. The rear garden is mainly laid to lawn with mature shrubs, trees, plants, flowerbeds etc.
Property Ref: 58819_33463005
Similar Properties
4 Bedroom Terraced House | £285,000
Situated in a cul de sac in this popular residential area, we are delighted to offer for sale this beautifully maintaine...
3 Bedroom Apartment | £285,000
A fabulous, spacious 3/4 bedroom, second floor apartment offering over 1300 square feet of accommodation in this popular...
The Meadows, Dove Holes, Derbyshire
3 Bedroom Semi-Detached House | From £285,000
PHASE 2 THE MEADOWS. HOUSE TYPE GL SEMI DETACHED (PLOT 70) We are delighted to offer for sale the next phase of The Mead...
3 Bedroom Semi-Detached House | £287,500
An immaculately presented and appointed extended three bedroom semi detached family home, in this popular and sought aft...
5 Bedroom Terraced House | £299,950
A very well presented substantial five bedroom, two reception family home in this popular location in central Buxton wit...
3 Bedroom Semi-Detached House | £299,950
Offering over 1,250 square feet of spacious living accommodation, we are delighted to offer for sale this three bedroom,...

Jon Mellor & Company Estate Agents (Buxton)
1 Grove Parade, Buxton, Derbyshire, SK17 6AJ
How much is your home worth?
Use our short form to request a valuation of your property.
Request a Valuation
