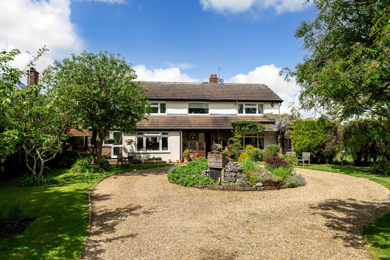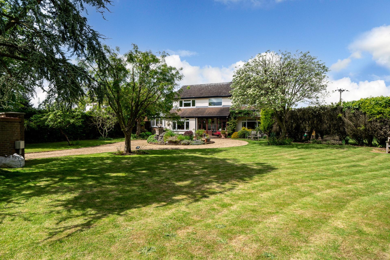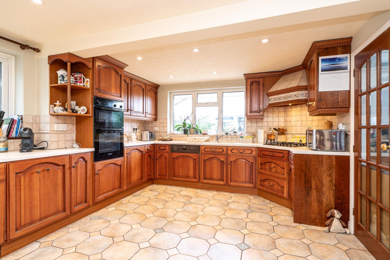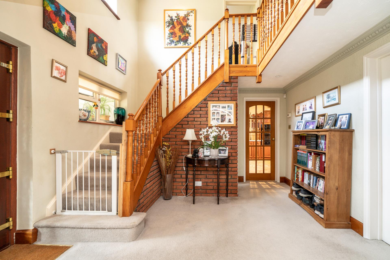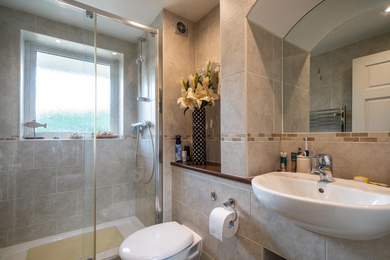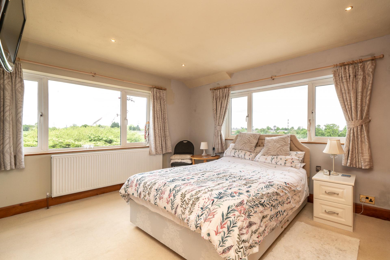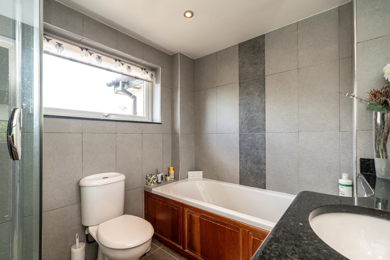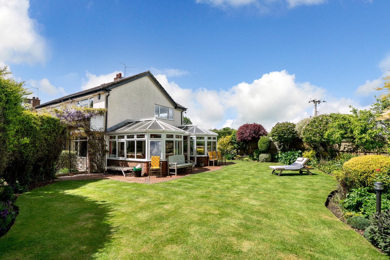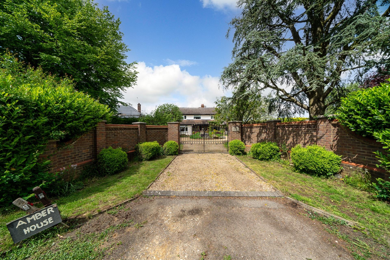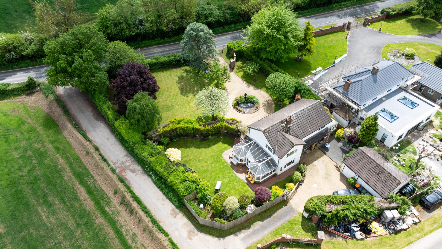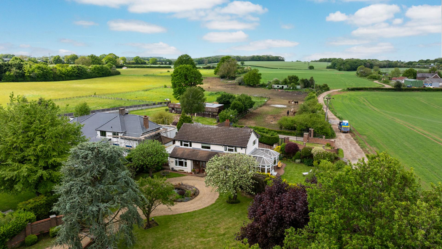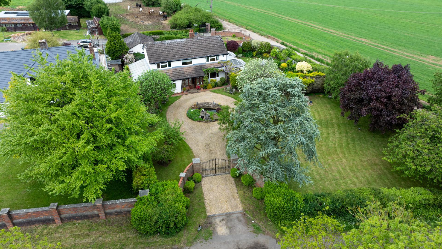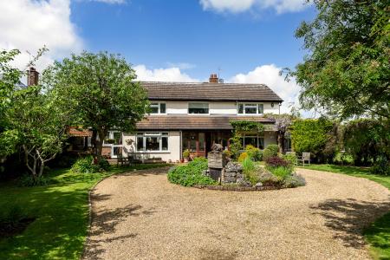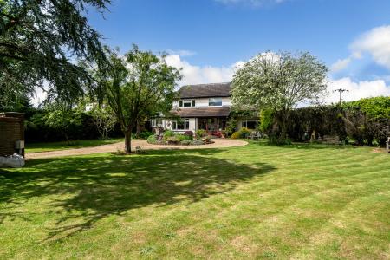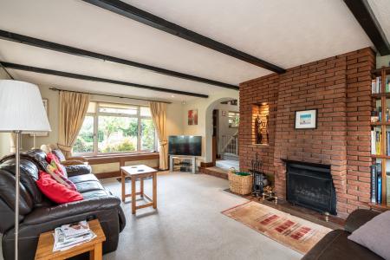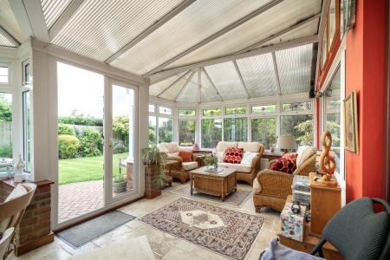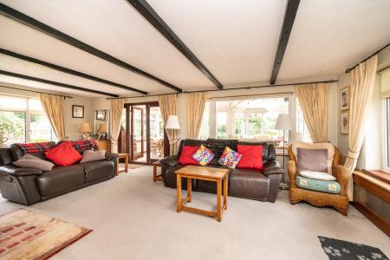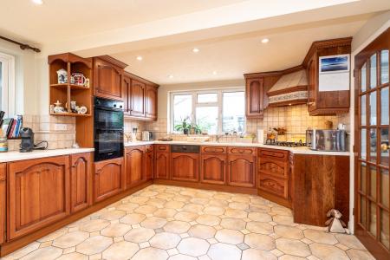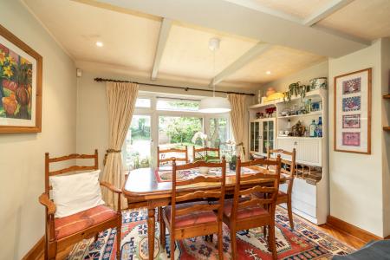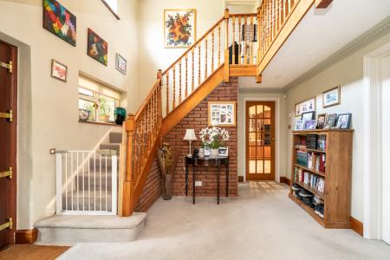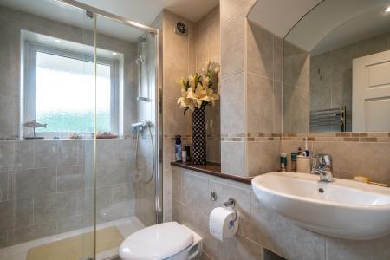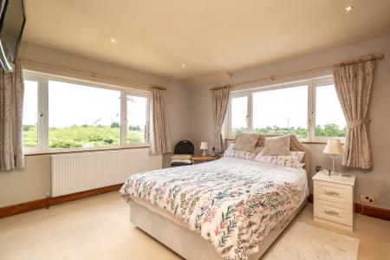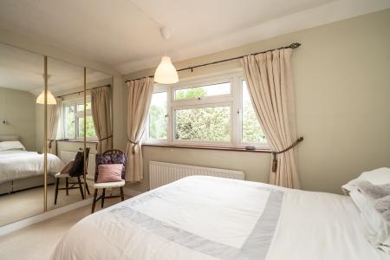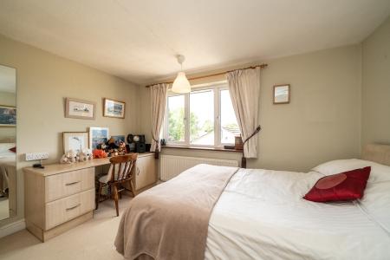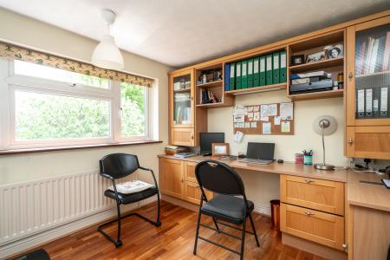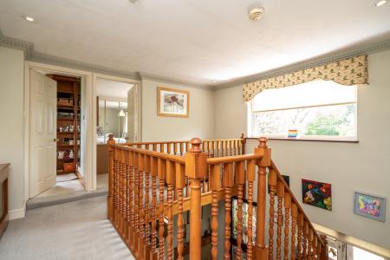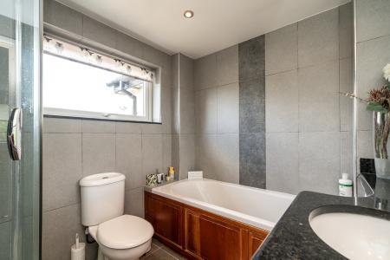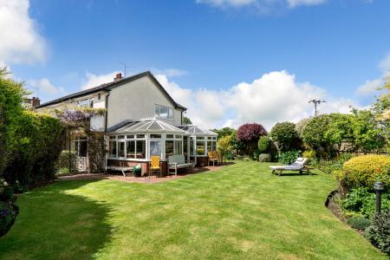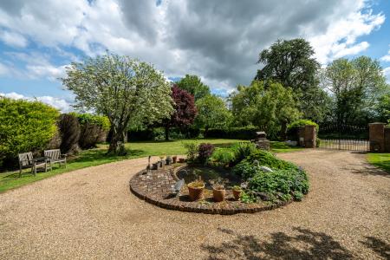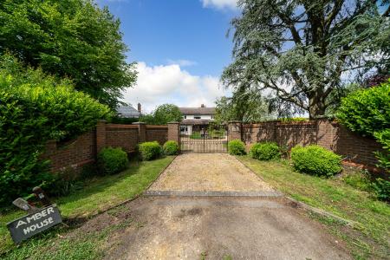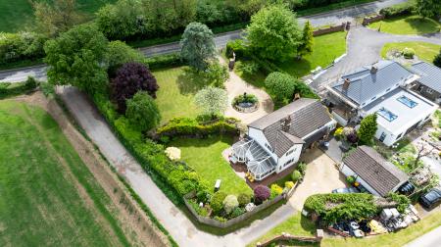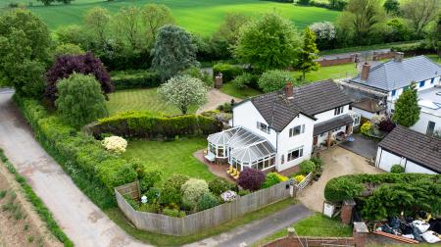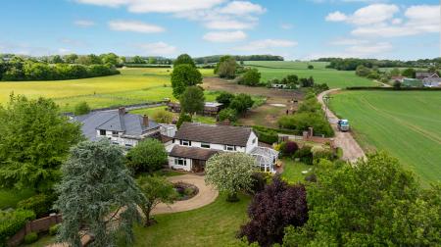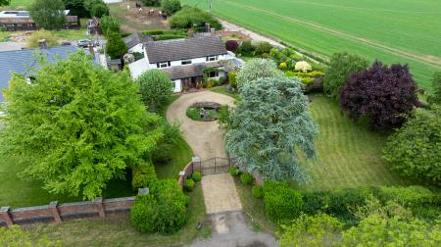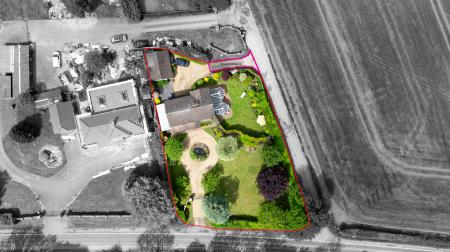- Four Bedroom Detached Family Home
- Large Lounge with Fireplace
- Conservatory Opening Into Garden
- Fitted Kitchen, Dining Room and Utility Room
- Second Conservatory
- Four Double Bedrooms, En-Suite Shower Room
- Family Bathroom To The Upper Floor
- Large Garage and Parking for Numerous Vehicles
- Carriage Driveway and Rear Access
- Must Be Viewed - Great Home
4 Bedroom Not Specified for sale in Caddington
This stunning country home is located on the outskirts of the attractive village of Caddington, surrounded by open countryside and set within a substantial plot, set back from the road. Amber House has an impressive frontage with electric gated access and a carriage driveway. The exterior also boasts a landscaped side garden and triple garage with separate access to the rear of the property.
The house is presented in excellent decorative order, offering a superb variety of accommodation and bespoke features for a house of this size. There is also the possibility of converting the garage into a separate annex / home office (STPP).
The ground floor of the home benefits from a Porch that opens into a large Entrance Hallway with a galleried staircase to the upper floor. The Living Room is a large size at 23ft and has a lovely brick built fireplace. The Living Room in turn opens into a lovely heated Conservatory. On the opposite side of the Living Room you'll find the Large Kitchen and Dining Room, with a Utility Room off of the Kitchen, you'll also find a Shower Room with LLWC and Wash Basin. Located to the side of the home there is a Orangery that is currently a fabulous space with its annually producing Grape Vine.
On the upper floor of Amber House you will find the Four Double Bedrooms and Family Bathroom, the Main Bedroom is dual aspect and benefits from a Shower and Wash basin.
Externally this home is a real star - its gated front aspect with a large Garden is a joy, whilst the further side Garden is very private. The Home has parking for numerous vehicles with its driveway to the front together with the additional parking at rear with a further Driveway and the Large Garage accessed from the side lane.
Conservatory
23' 6" x 12' 6" (7.16m x 3.81m)
Large double glazed conservatory with 2 feature bays, limestone flooring. Ideal for family room or dining room with year round use.
Utility Room
8' x 6' (2.44m x 1.83m)
Butler sink with work surface to side, plumbed for washing machine. Stable door to rear aspect. Double glazed window.
Landing
Galleried landing with double glazed window to front aspect. Walk-in airing cupboard with light.
Entrance Porch
Fully enclosed entrance porch with tiled floor, double glazed windows and mahogany door.
Entrance Hall
Attractive reception hall with a dog legged staircase leading to the feature galleried landing. Provides open plan access to living room. Cloaks cupboard .
Living Room
24' 7" x 14' 1" (7.50m x 4.30m)
Feature 'Caddington Grey' brick fireplace with open grate and slate tiled hearth. Alcove fitted bookcases. Triple aspect large double glazed windows offering scenic views over gardens. Doors leading onto Conservatory.
Orangery
Desirable orangery for the keen gardener housing an established grape vine with traditional stone floor, dual access and power.
Side Garden
Private formal garden, laid to lawn, hedge screened, garden lighting.
Rear Garden
Patio area, off road parking and garage.
Front Garden
Gated access leading onto a gravel driveway with a circular turning point around a central water feature and large rockery display. The remainder is mainly laid out to lawn with landscaped lighting, screened by hedgerow. To the front of the orangery is an original, working well.
Garage
Detached triple width garage, personal door, light and power.
Ideal for workshop or games room.
Kitchen/Breakfast Room
27' x 11' 8" (8.23m x 3.56m)
Modern refitted kitchen leading onto a dining/breakfast area.
Excellent quality and range of acacia wood base and wall units with cherry wood end panels, leaded light fronted display cabinet unit and lighting, complimentary work surfaces. One and a half bowl sink unit with mixer taps. Integrated 4 ring hob with tiled extractor hood over, double oven, sliding 4 drawer fridge/cooler, dishwasher. Italian stone flooring. Dual aspect double glazed windows.
Bedroom 3
11' 10" x 8' 10" (3.60m x 2.70m)
Double glazed window to front aspect, built-in wardrobes with mirrored doors, hanging rails and shelving.
Master Bedroom
14' x 15' (4.27m x 4.57m)
Dual aspect master bedroom with views over surrounding countryside. Bespoke cherry wood wardrobes incorporating hanging rails, shelving and shoe racking.
Bedroom 2
11' 10" x 9' 2" (3.60m x 2.80m)
Double glazed window to front aspect, fitted desk/office furniture. Scandinavian wooden flooring. 2 telephone points (separate lines).
Bedroom 4
11' 8" x 9' 9" (3.55m x 2.97m)
Double glazed window to rear aspect, fitted wardrobes with corner shelving unit.
Bathroom
Modern refitted bathroom with 4 piece suite in white comprising bath with cherry wood paneling, glass fronted shower cubicle, w.c.,inset wash hand basin with marble surround, cupboard and shelving. Fully tiled walls and flooring. Recessed heated towel rail/radiator. Double glazed window.
Ensuite Shower Room
Suite comprising tiled shower cubicle and wash hand basin. Heated towel rail.
Bathroom
Suite comprising paneled bath with overhead shower and screen, wash hand basin set in a vanity unit and w.c. Cupboard housing central heating boiler. Double glazed window.
Important information
This is a Freehold property.
Property Ref: EAXML10955_3644006
Similar Properties
4 Bedroom House | Asking Price £800,000
It is with great pleasure we offer the Freehold of this stunning Four Bedroomed Detached Family Home in the South Bedfor...
3 Bedroom House | Asking Price £775,000
A charming Grade II Listed Freehold three bedroom character home situated along Redbourn High Street, and including a co...
Mancroft Road, Aley Green, near Caddington
3 Bedroom Chalet | Asking Price £725,000
Detached bungalow located within a small hamlet, between the villages of Caddington and Slip End, situated on a large pl...
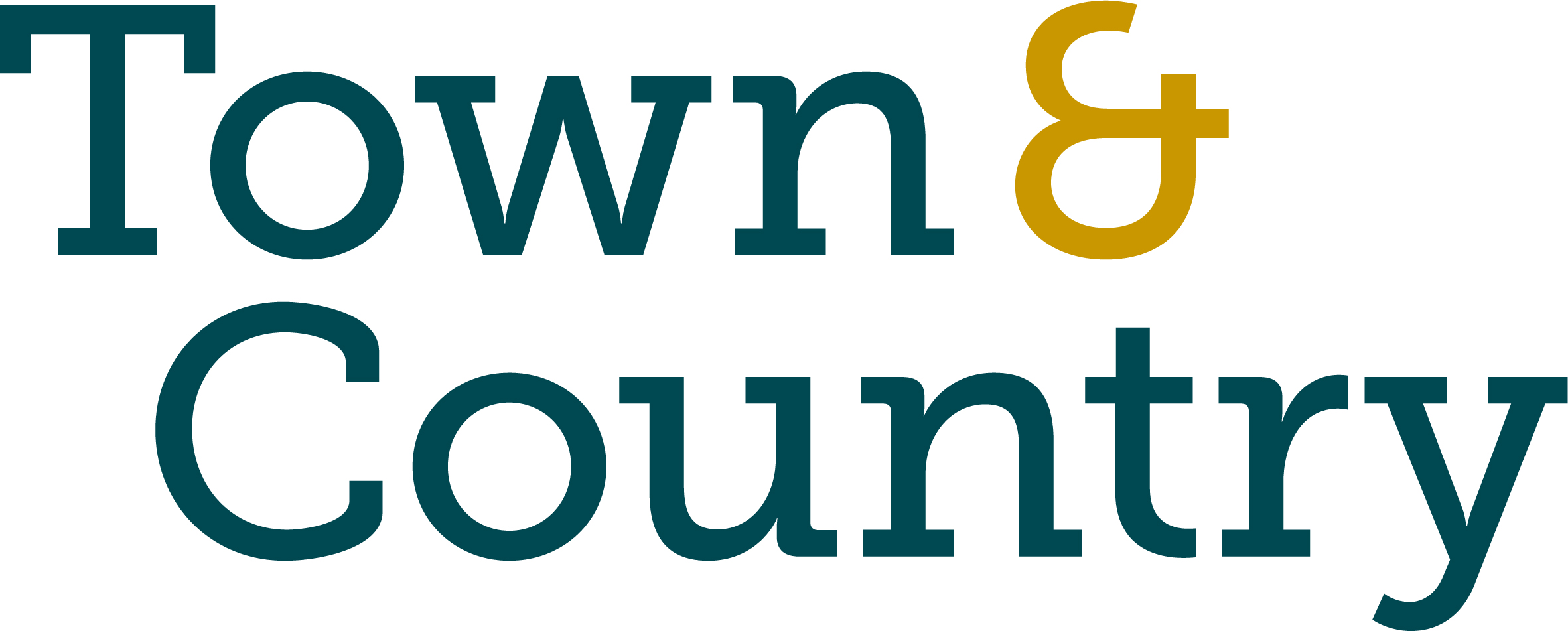
Town & Country (Caddington)
Caddington, Caddington, Bedfordshire, LU1 4EE
How much is your home worth?
Use our short form to request a valuation of your property.
Request a Valuation


