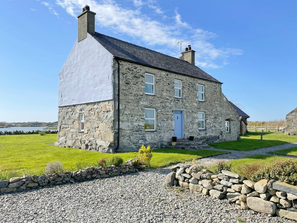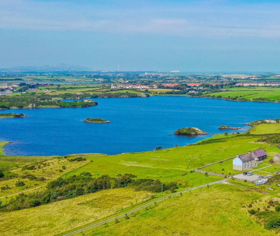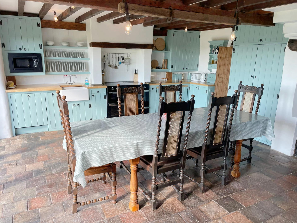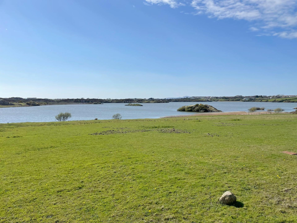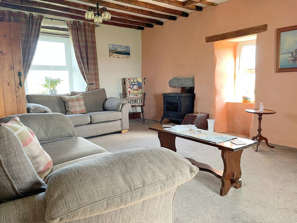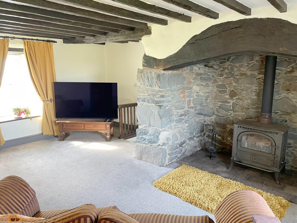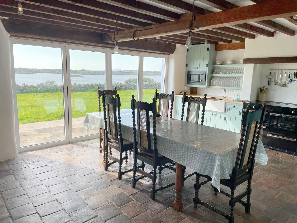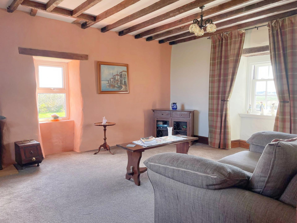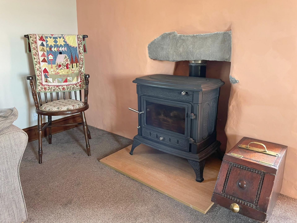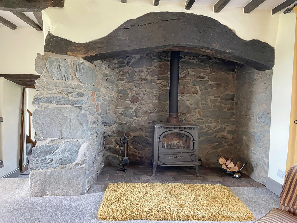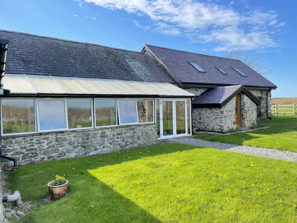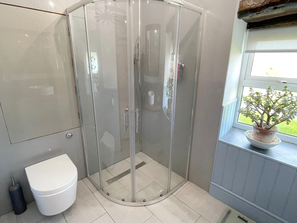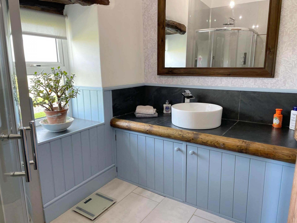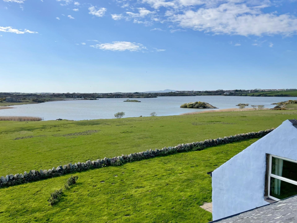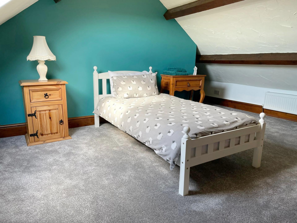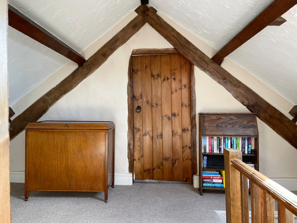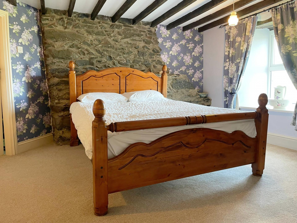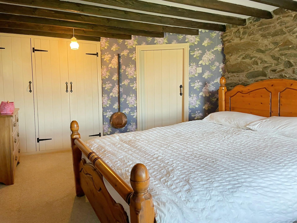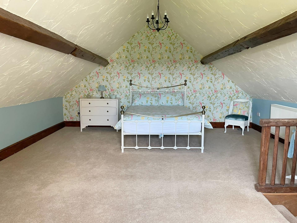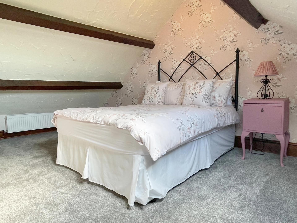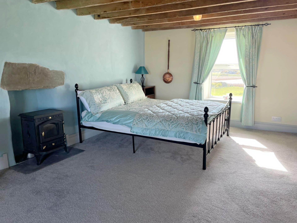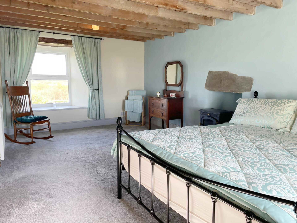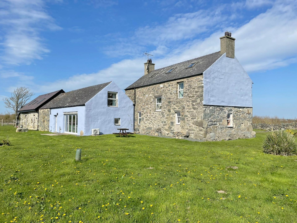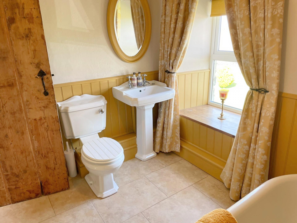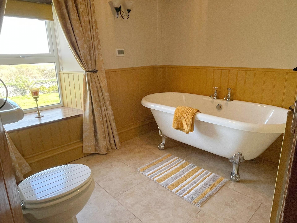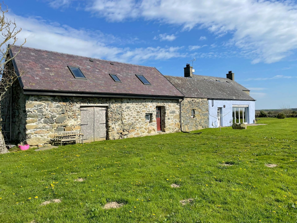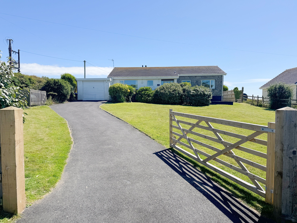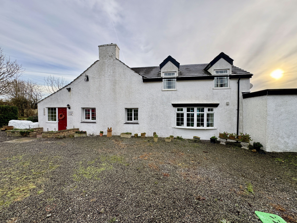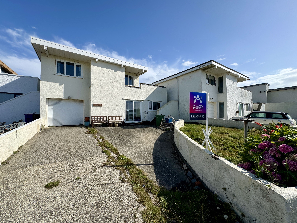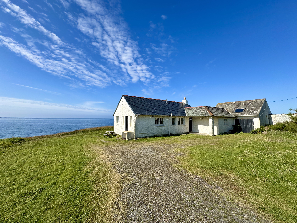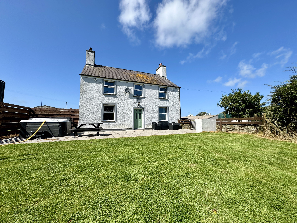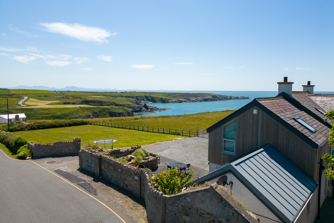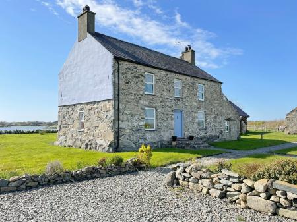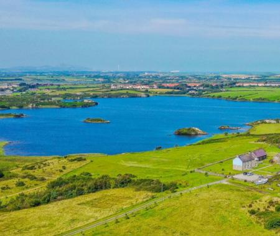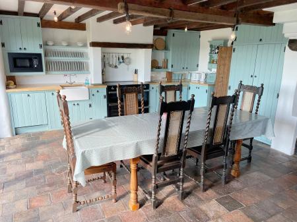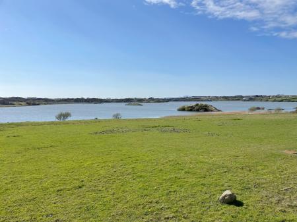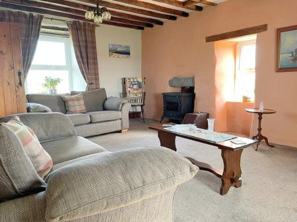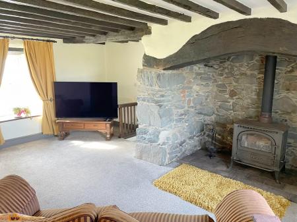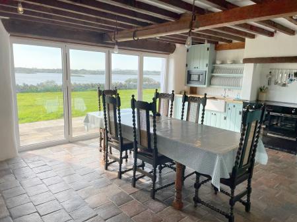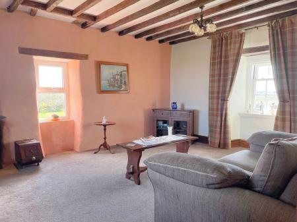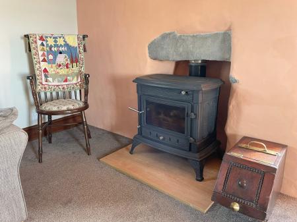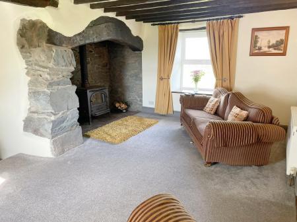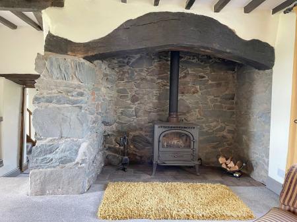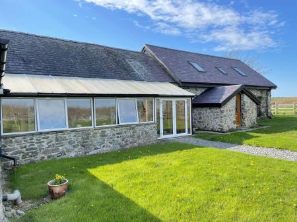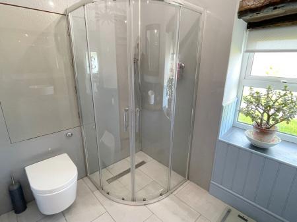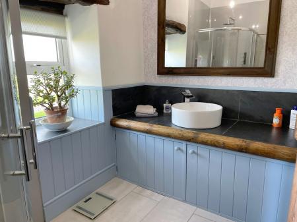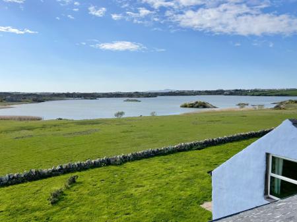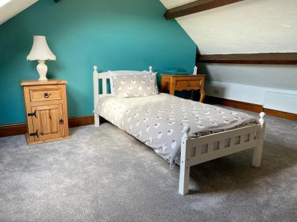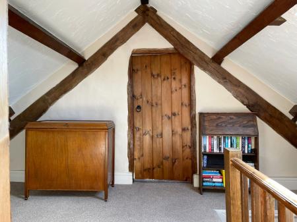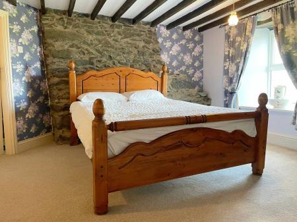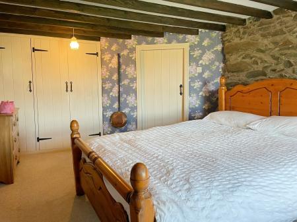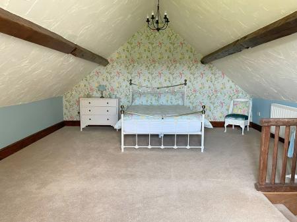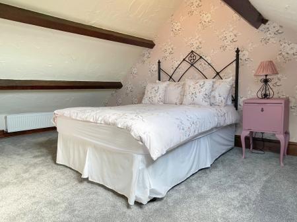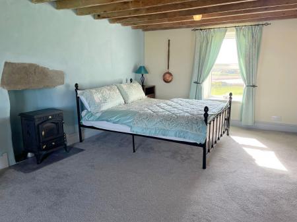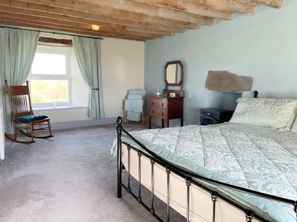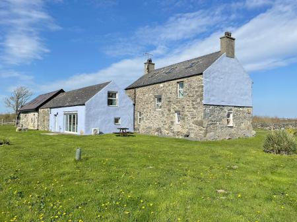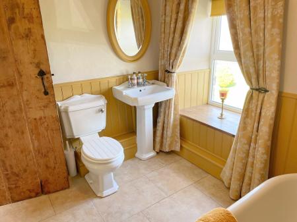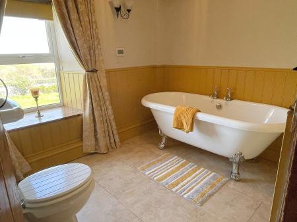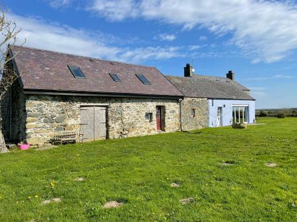- Remarkable 19th Century Three Storey Former Farmhouse
- 5 Bedrooms, 2 Reception Rooms & Attractive Kitchen/Diner
- Approx. 11.6 Acres of Gardens, Grazing & Woodland
- Beautiful Views Across Llyn Traffwll (Lake)
- Excellent Gardens & On-Site Parking
- EPC: G / Council Tax Band: E
5 Bedroom House for sale in Caergeiliog
Welcome to Plas Trafwll – An excellent example of characterful family home which provides a comfortable internal layout coupled with extensive grounds spanning to approx. 11.6 acres. Its landmark position is a truly remarkable location within the countryside with the benefit of bordering the picturesque shore of Lake Traffwll SSSI, a 91-acre natural lake supporting good wildfowl numbers. Additionally, the property boasts excellent on-site parking and far-reaching views towards the Snowdonia Mountain range on the mainland with a 360-degree view of the surrounding countryside.
Plas Traffwll is positioned in a rural location roughly 1¼ miles from the nearest road with the A55 expressway being approx. 2.4 miles away. For a range of shops and services, the village of Valley is positioned approx. 4.1 miles away. For additional services, port town of Holyhead is roughly 8 miles from the property. The port town of Holyhead boasts a whole range of services together with schools and leisure facilities, perfect for everyday essentials.
From the A55, head towards RAF Valley on Minffordd Rd towards Alltwen Goch for approx 1.2 mi. Then turn left onto Hunter's Rise followed by a right to stay on Hunter's Rise and continue straight on for roughly 1 mile and the property is straight ahead.
GROUND FLOOR
Entrance Hall
Stairs to first floor, window off to the rear, doors to:
Living Room
17' 11'' x 12' 7'' (5.47m x 3.83m)
Windows to front, side and rear providing excellent natural light, fireplace with wood burner and exposed stone, exposed ceiling beams and fitted carpet. Also benefits from underfloor heating.
Sitting Room
17' 9'' x 14' 10'' (5.42m x 4.53m)
Eye catching inglenook fireplace which houses a wood burner with an exposed beam above, exposed ceiling beams, fitted carpet, window to front and rear, double radiator, door to:
Inner Hallway
14' 2'' x 8' 6'' (4.33m x 2.58m)
Window to side, radiator, stairs to Bedroom 3, doors to:
Shower Room
Three piece suite comprising shower cubicle, wash hand basin and low-level WC, window to front. Also benefits from underfloor heating.
Kitchen/Diner
16' 4'' x 19' 6'' (4.98m x 5.94m)
A most attractive, bright and airy kitchen/dining space featuring fitted base and eye level units with a ceramic sink, space for cooker, tiles to floor, exposed ceiling beams and bi-fold doors opening onto the rear patio. The kitchen also benefits from air conditioning.
Utility room
16' 4'' x 6' 7'' (4.98m x 2.00m)
Plumbing for washing machine, space for tumble dryer, machinery/filtration system which filters the water from the lake and supplies water to the property.
Garden Room
6' 7'' x 18' 5'' (2.00m x 5.61m)
Window to front, door opening onto stairs to the Store Room, doors to:
Garage / Workshop
23' 11'' x 9' 11'' (7.28m x 3.01m)
Power and light connected.
FIRST FLOOR
First Floor Landing
Stairs to second floor, doors to:
Bedroom 1
18' 0'' x 10' 6'' (5.49m x 3.19m)
Window to front and rear, two Storage cupboards, double radiator.
Bedroom 2
14' 11'' x 12' 0'' (4.54m x 3.66m)
Window to front, built in wardrobes, door opening onto a craft room.
Bathroom
Roll top bath, wash hand basin and WC. Half panelled walls, tiled flooring and a window to front. Also benefits from underfloor heating.
Bedroom 3
16' 1'' x 18' 6'' (4.90m x 5.64m)
Window to side, Storage cupboard to corner, double radiator.
SECOND FLOOR
Landing
Doors to:
Bedroom 4
17' 10'' x 10' 6'' (5.44m x 3.20m)
Skylight, fitted carpet and exposed beams.
Bedroom 5
17' 11'' x 14' 10'' (5.47m x 4.51m)
Skylight, exposed beams and fitted carpet.
Important Information
- This is a Freehold property.
Property Ref: EAXML10932_11159206
Similar Properties
3 Bedroom Bungalow | Asking Price £695,000
Nestled in one of Anglesey's most distinguished villages, in the beautiful North Wales is this most attractive DETACHED...
4 Bedroom House | Asking Price £695,000
Discover a remarkable chance to own a delightful and spacious former farmhouse that provides ample family living space i...
Ravenspoint Estate, Treaddur Bay
3 Bedroom House | Asking Price £670,000
Located in the highly desirable Ravenspoint Estate, renowned for the uninterrupted sea views and location to the coastli...
3 Bedroom Bungalow | Asking Price £750,000
Embrace the obvious potential of this 3-bedroom bungalow located on the coveted Trearddur Bay headland. This property of...
4 Bedroom House | Asking Price £775,000
What a unique opportunity! On offer here is the chance to purchase two lucrative business opportunities, one being a hig...
South Stack, Holyhead, Isle of Anglesey
4 Bedroom House | Asking Price £790,000
Rare opportunity to acquire a most impressive detached house which occupies prime location on South Stack Road/Holyhead...
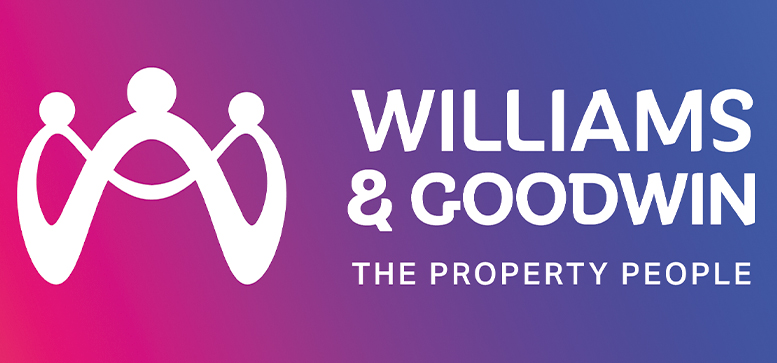
Williams & Goodwin The Property People (Holyhead)
Holyhead, Anglesey, LL65 1HH
How much is your home worth?
Use our short form to request a valuation of your property.
Request a Valuation
