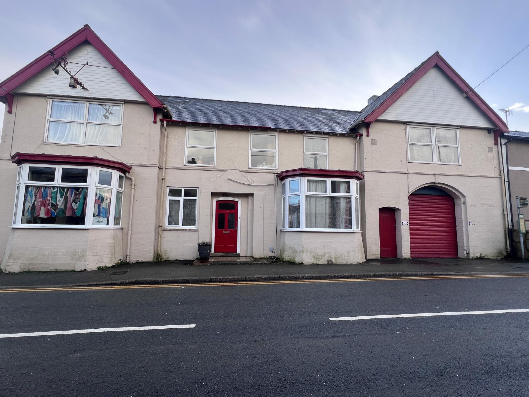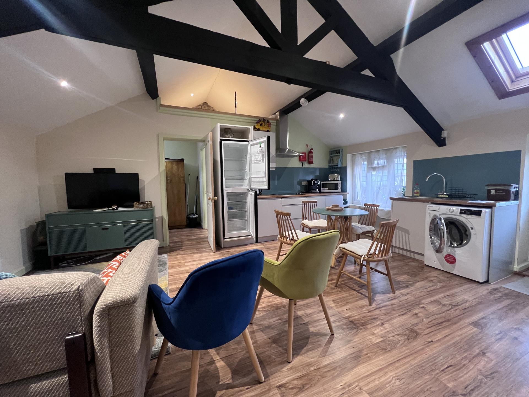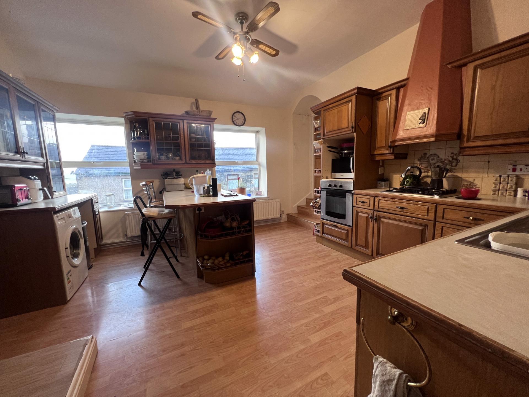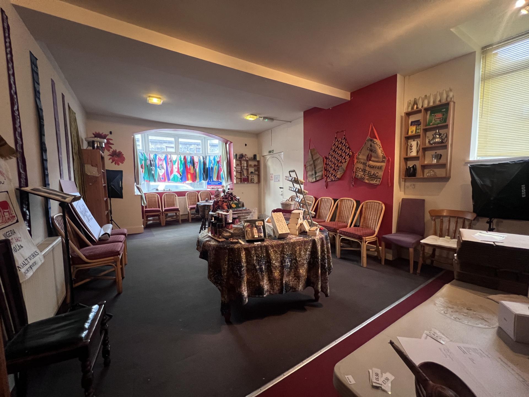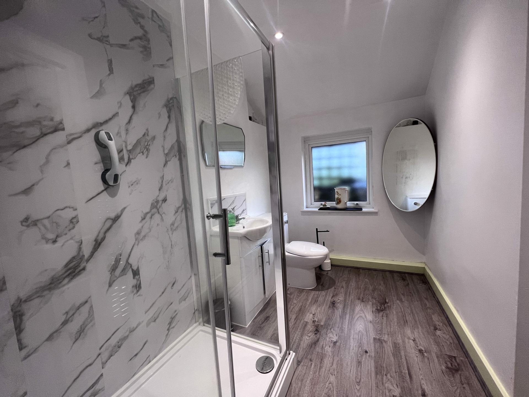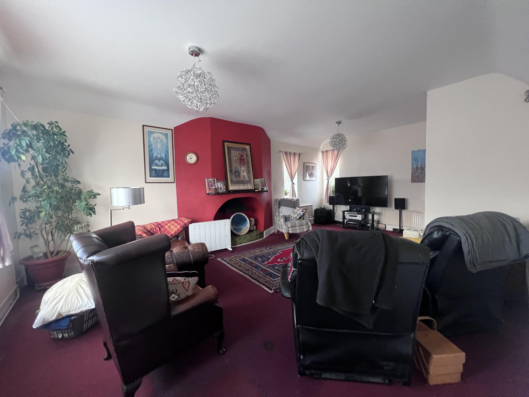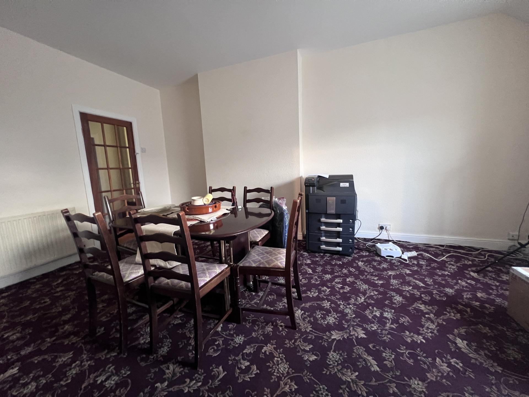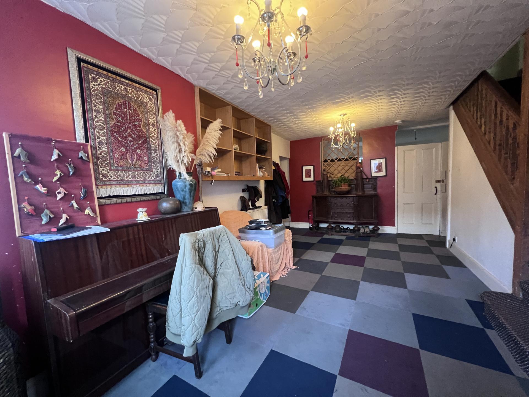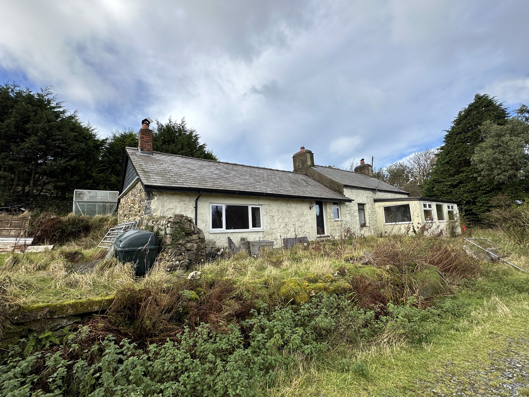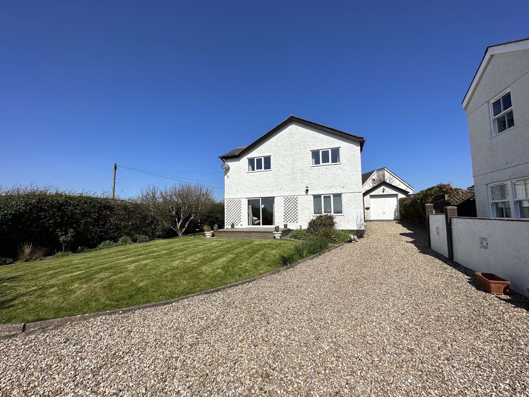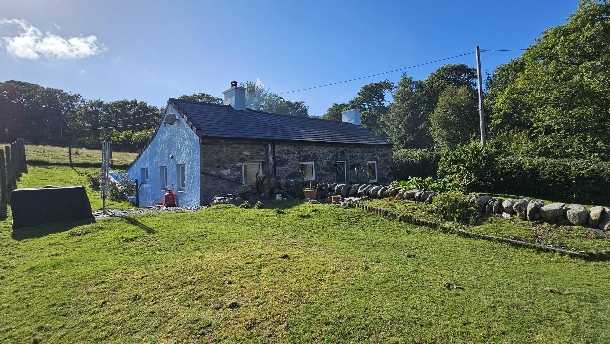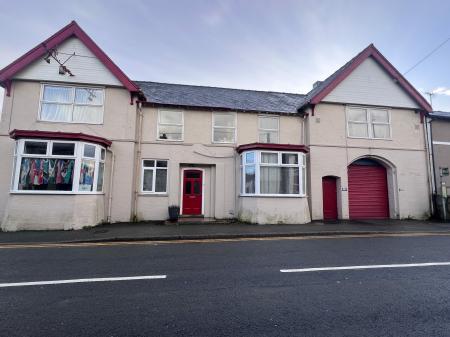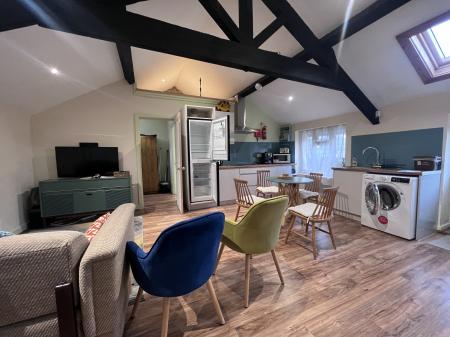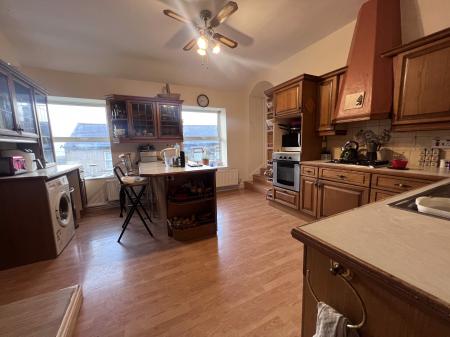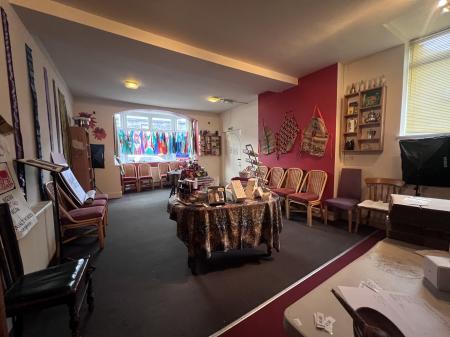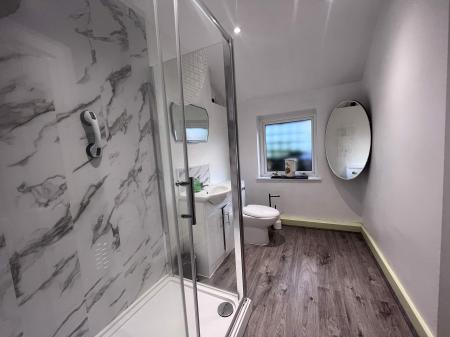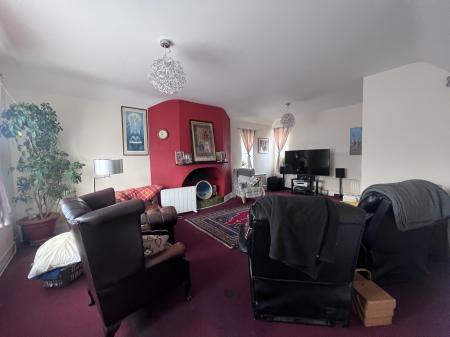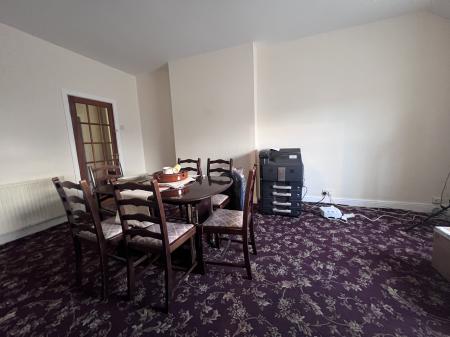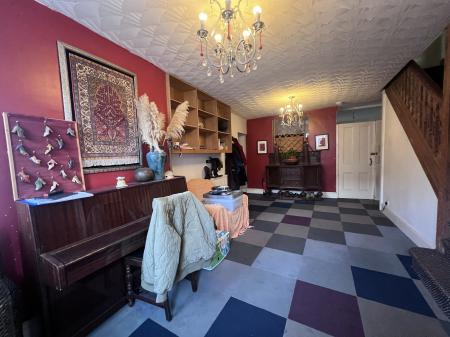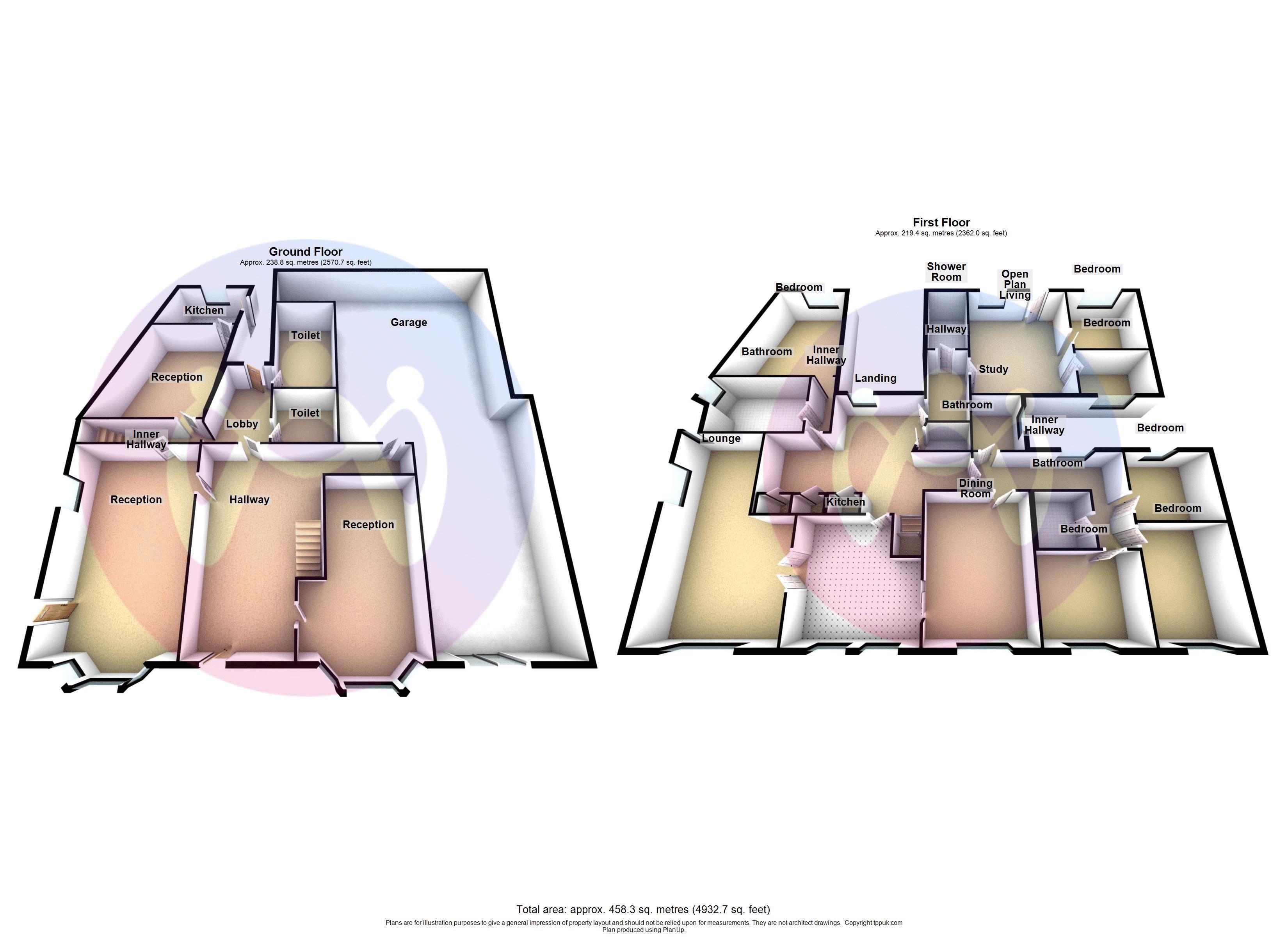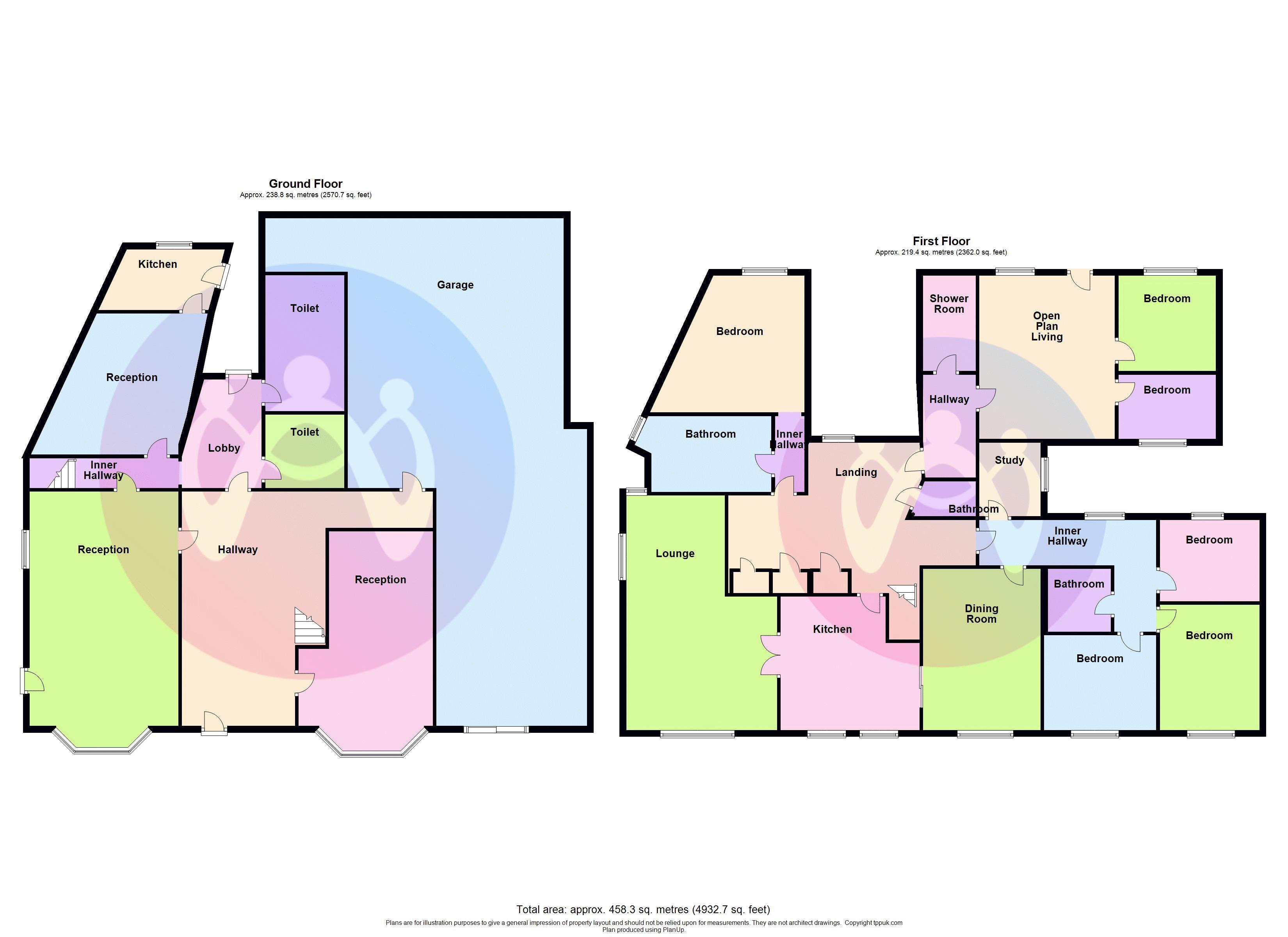- Substantial and Highly Adaptable Prominent Property
- Opportunity to Create Multiple Units
- In Excess of 450 Square Meters Accommodation
- Currently Providing Substantial Home Plus Holiday Flat
- 5 Receptions, 2 Kitchens, 4 Bedrooms to Main House
- EPC: D/ Council Tax: D
7 Bedroom Commercial Property for sale in Caernarfon
Located on the main approach into the village and having historically been a public house with rooms the property has been used as a residential unit together with a self-contained flat for some considerable offering highly adaptable accommodation suited to a variety of more than one use, subject to the necessary consents.
With over 450 square meters of flexible and spacious accommodation laid over two floors together with a large attached garage area this prominent double fronted property provides opportunities to create commercial or residential unit in more than one unit [subject to the necessary consents]. Having historically provided a public house with residential accommodation the property has evolved over the years and has now been adapted to create a commercial area together with residential accommodation and a self-contained 2 bedroomed flat. The main living accommodation has been adapted to provide 3 large reception rooms together with a kitchen and domestic facilities in addition to a spacious reception hall and access down to a good sized cellar. The ground floor accommodation leads directly into the garage area and the first floor also provides 2 receptions and a kitchen together with a study, 4 bedrooms and 4 bathrooms with internal access to a 2 bedroomed flat which is currently used to provide AirBnB holiday let accommodation.
Ground Floor
Due to the irregular shape of rooms and configuration of the accommodation the plans and room sizes provided are for a guide only with more accurate architect drawings available upon request.
Spacious Reception Hallway
23' 7'' x 6' 7'' (7.18m x 2.01m)
Providing a large reception area with staircase leading up to the first floor and link corridor leading to the service areas in addition to the garage
Reception 1
21' 3'' x 15' 3'' (6.47m x 4.64m)
With double glazed bay window to front, double radiator.
Reception 2
23' 7'' x 15' 0'' (7.18m x 4.57m)
Again with double glazed bay window to front, and further window to side. Double and single radiator, and internal door to:
Inner Hallway
With a staircase leading down to a basement room
Reception 3
14' 10'' x 14' 3'' (4.52m x 4.34m)
With radiator, and patio door opening onto the outside. Door leading into:
Kitchen
9' 6'' x 7' 11'' (2.89m x 2.41m)
With cooking a storage facilities and window to rear.
Rear Lobby
Providing access to toilet and storage rooms
Integral Garage
Accessed directly from the house the garage is large enough to park numerous vehicles in addition to providing storage space measuring over 15 meters long the garage has 3.3 meters width at the entrance and widens to 6.2 meters at the rear.
First Floor Landing
Accessed from the reception hall the landing provides extensive open plan space with three useful storage cupboards and has a rear section leading to the self-contained annex.
Bathroom
With panelled bath, wash hand basin and wc.
Kitchen
14' 0'' x 13' 5'' (4.26m x 4.09m)
(14') max x 4.10m (13'5") plus 1.00m (3'3") x 1.00m (3'3")
Being fitted with a variety of wall and base units having working surfaces above and with two double glazed windows to front.
Lounge
23' 7'' x 15' 2'' (7.18m x 4.62m)
(23'7") x 4.62m (15'2") max plus 0.18m (0'7") x 0.18m (0'7")
With access from either the kitchen or landing area this spacious room is large enough to be split into two with windows to the front, side, and rear. Three radiators.
Rear Hallway
Leading off from the rear of the landing this hallway opens into the Master Bedroom suite
Bedroom
13' 9'' x 12' 5'' (4.19m x 3.78m)
plus 0.18m (0'7") x 0.18m (0'7")
With window to rear.
Bathroom
With 3 piece suite of panelled bath wash hand basin and wc.
Side Hallway
Leading off from the side of the landing and leading to
Dining Room
16' 3'' x 11' 11'' (4.95m x 3.63m)
With access from both the kitchen and hallway this room is equally suited as a bedroom if preferred having a window to front.
Study
7' 6'' x 6' 2'' (2.28m x 1.88m)
With window to side.
Bedroom
10' 0'' x 8' 2'' (3.05m x 2.49m)
With window to rear.
Bedroom
12' 7'' x 10' 0'' (3.83m x 3.05m)
With window to front
Bathroom
With panelled bath, wash hand basin and wc.
Bedroom
11' 4'' x 9' 7'' (3.45m x 2.92m)
With window to front.
Self Contained Annex
With direct external access from the rear or accessible internally from the first floor landing area the flat is currently used as holiday lets providing a home with an income or could be incorporated within the main accommodation if required.
Open Plan Kitchen/Living Room
16' 5'' x 13' 8'' (5.00m x 4.16m)
This room is split to provide both kitchen and living room space with a range of modern kitchen wall and base units.
Shower Room
Having modern suite of shower cubicle, wash hand basin and wc.
Bedroom
9' 10'' x 9' 7'' (2.99m x 2.92m)
With window to rear.
Bedroom
9' 10'' x 6' 6'' (2.99m x 1.98m)
With window to front.
Outside
In addition to the parking provided in the garaging to the rear of the property is an enclosed garden with courtyard and decking area.
Tenure
We have been advised that the property is held on a freehold basis.
Material Information
Since September 2024 Gwynedd Council have introduced an Article 4 directive so, if you're planning to use this property as a holiday home or for holiday lettings, you may need to apply for planning permission to change its use. (Note: Currently, this is for Gwynedd Council area only)
Important Information
- This is a Freehold property.
Property Ref: EAXML10852_12515690
Similar Properties
1 Bedroom Cottage | Asking Price £340,000
Occupying a truly stunning position in the Welsh countryside, providing panoramic countryside, sea and mountain views to...
4 Bedroom House | Asking Price £340,000
Situated on the outskirts of Menai Bridge on Penmynydd Road is this spacious family home which enjoys both Mountain and...
2 Bedroom House | Asking Price £330,000
A superbly situated water fronted lodge on the edge of lovely lake providing a well-established and highly profitable ho...
Menai Bridge, Isle of Anglesey
4 Bedroom Bungalow | Offers Over £350,000
A superbly presented detached bungalow located in a the popular development of Gors Goch in Menai Bridge just a short wa...
Commercial Property | Asking Price £350,000
Cyfle gwych i fuddsoddi mewn busnes yn ei anterth. Cynnig rhydd-daliadol ir farchnad o gaffi a gofod wedi ei leoli o fla...
2 Bedroom Cottage | Asking Price £350,000
A fantastic opportunity to acquire a traditional Welsh cottage sitting in just over 1/2 acre of land with stables perfec...
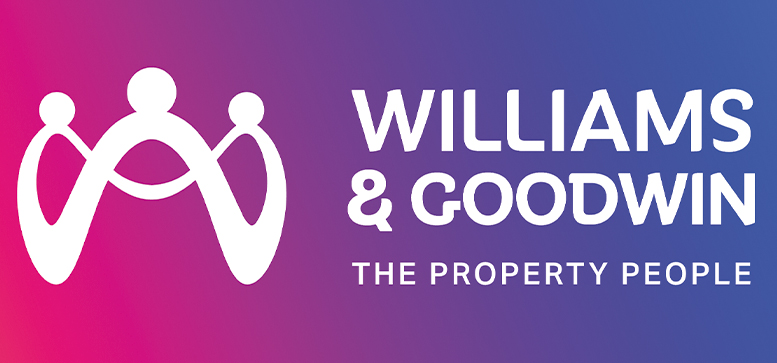
Williams & Goodwin The Property People (Bangor)
313 High Street, Bangor, Gwynedd, LL57 1UL
How much is your home worth?
Use our short form to request a valuation of your property.
Request a Valuation
