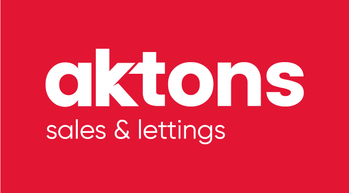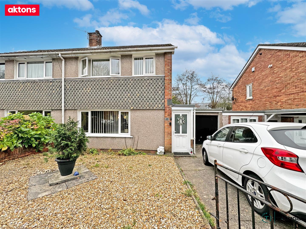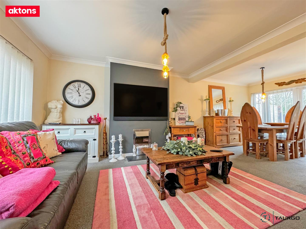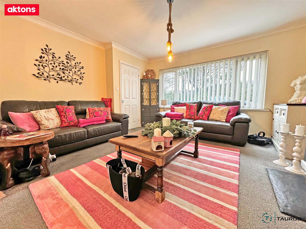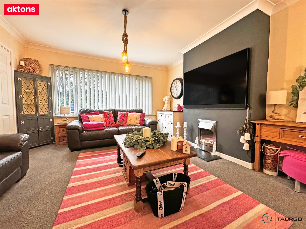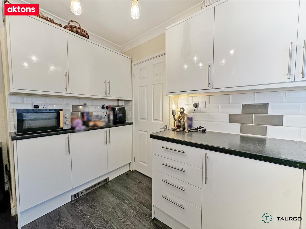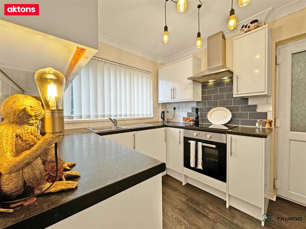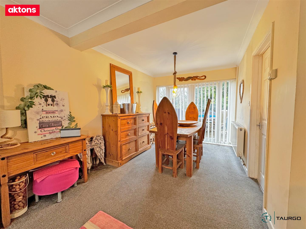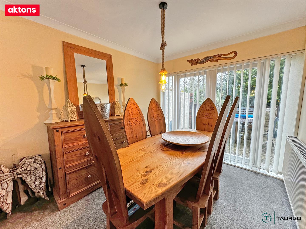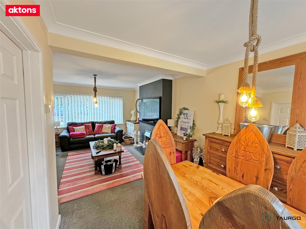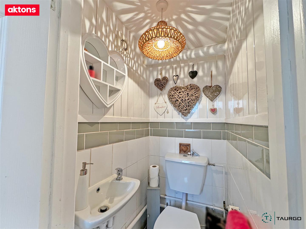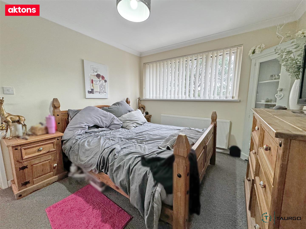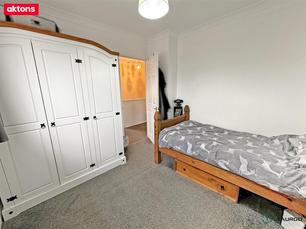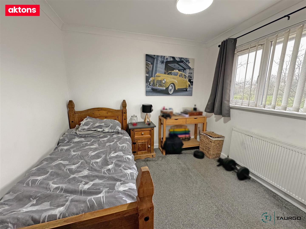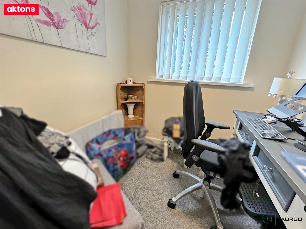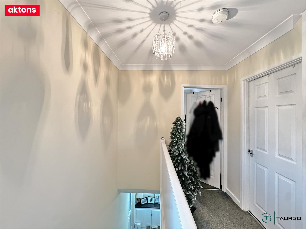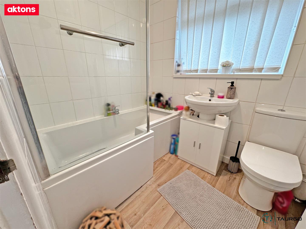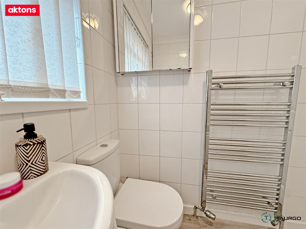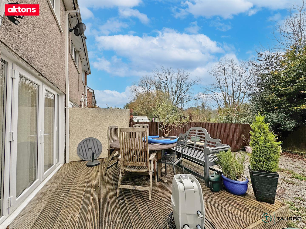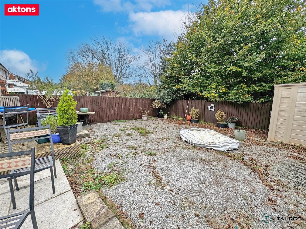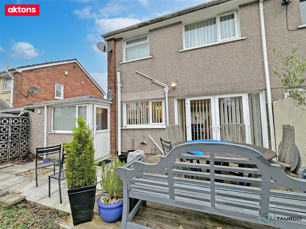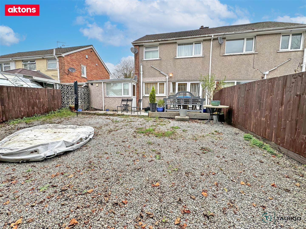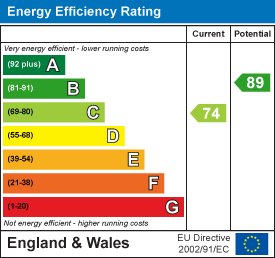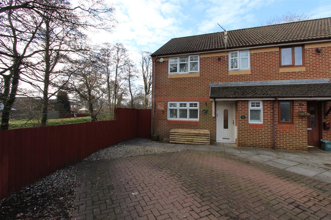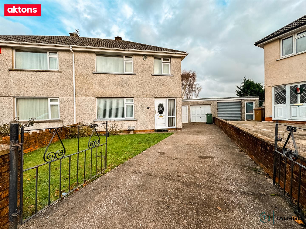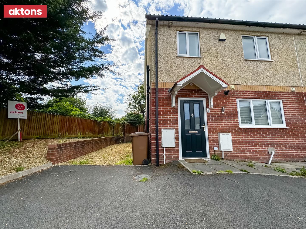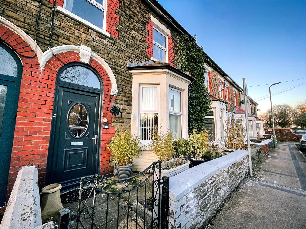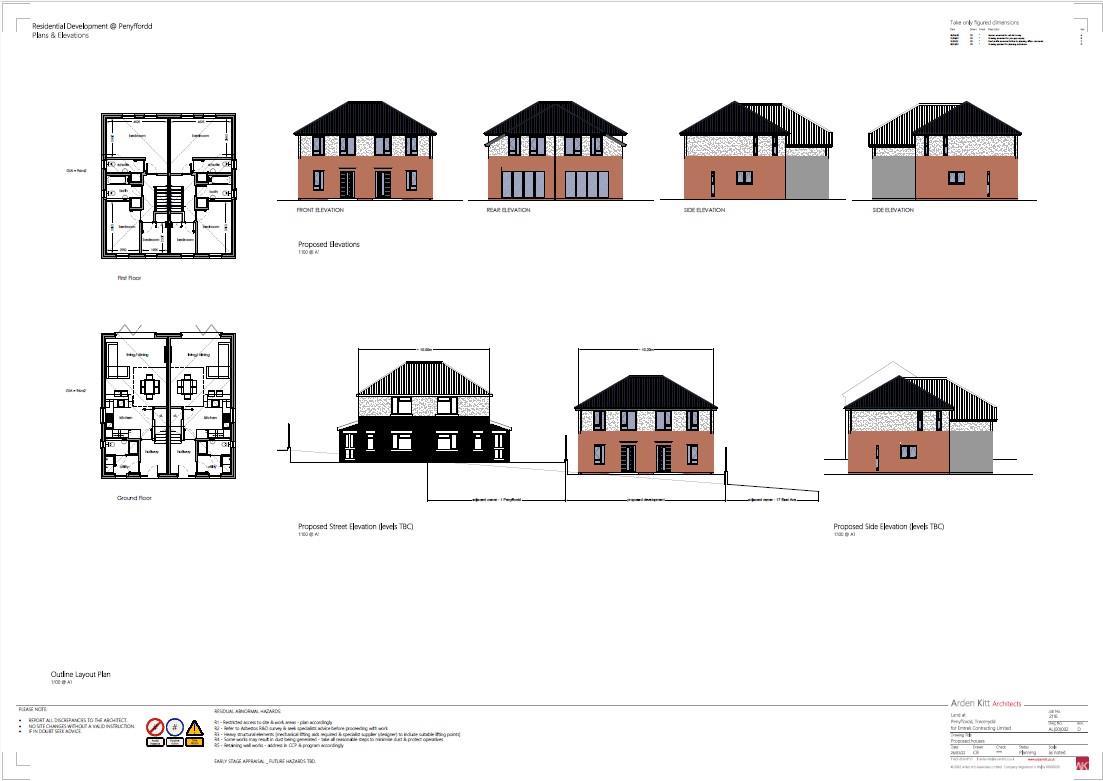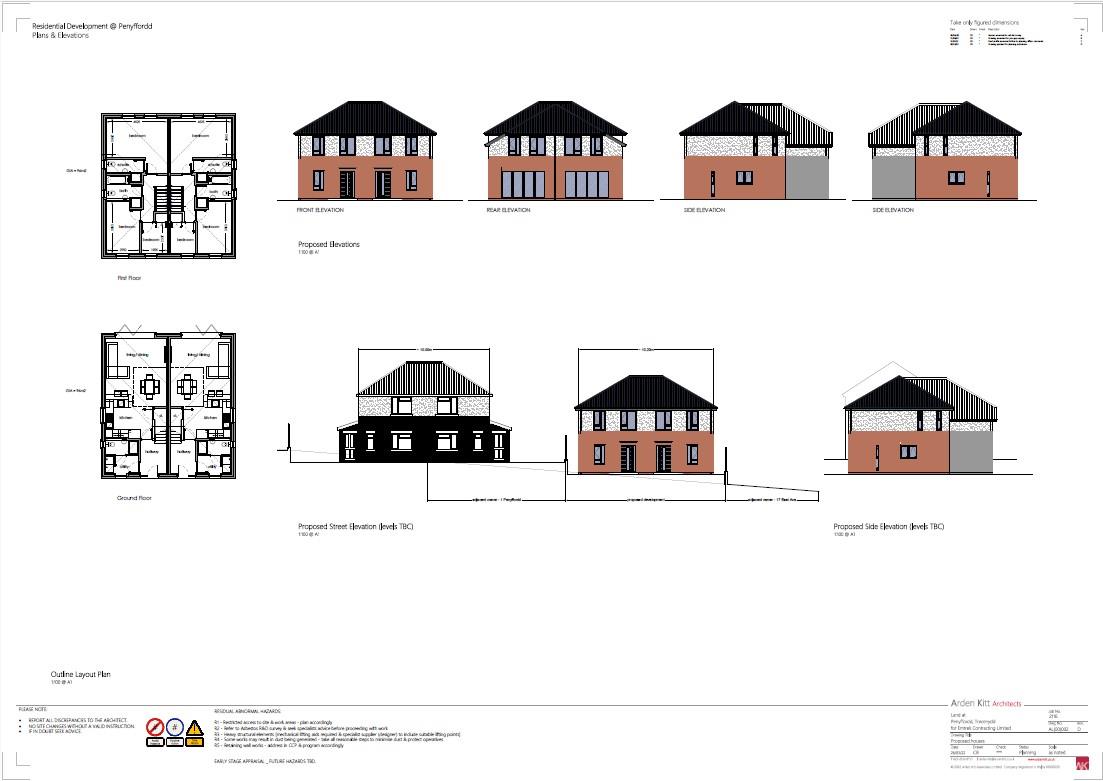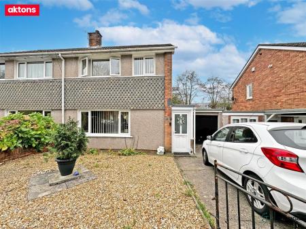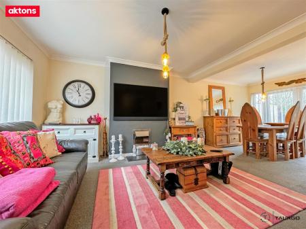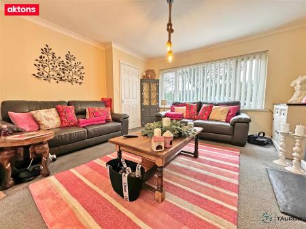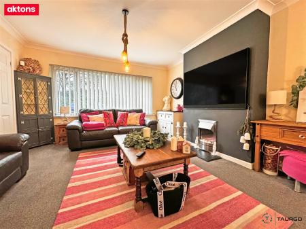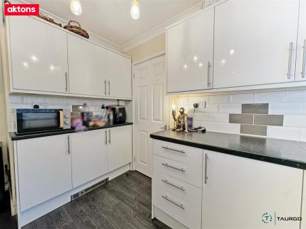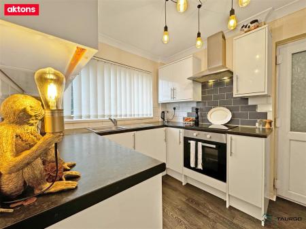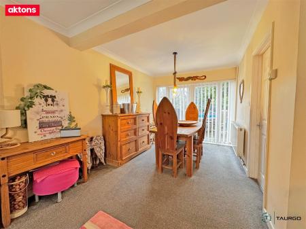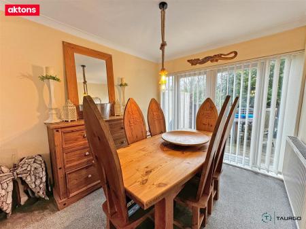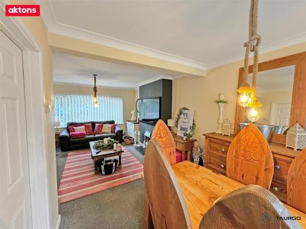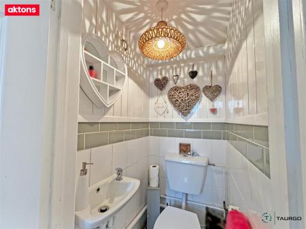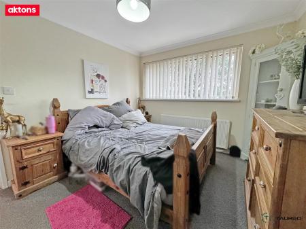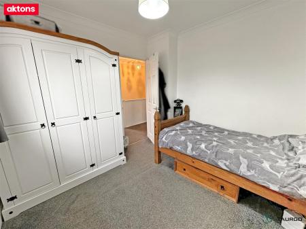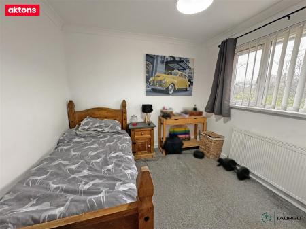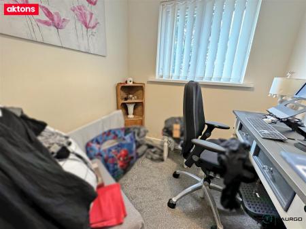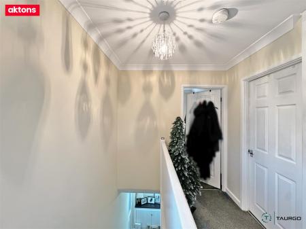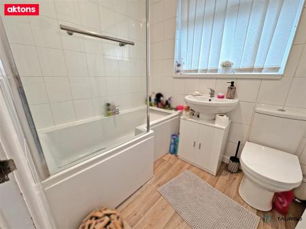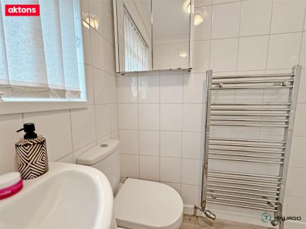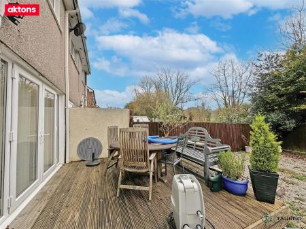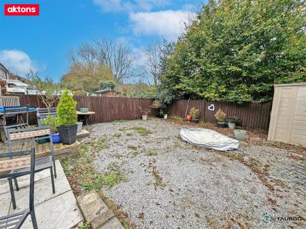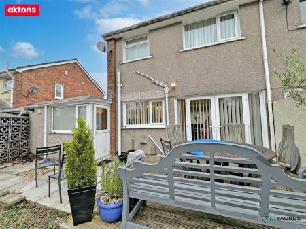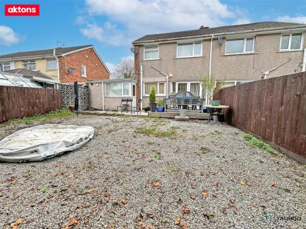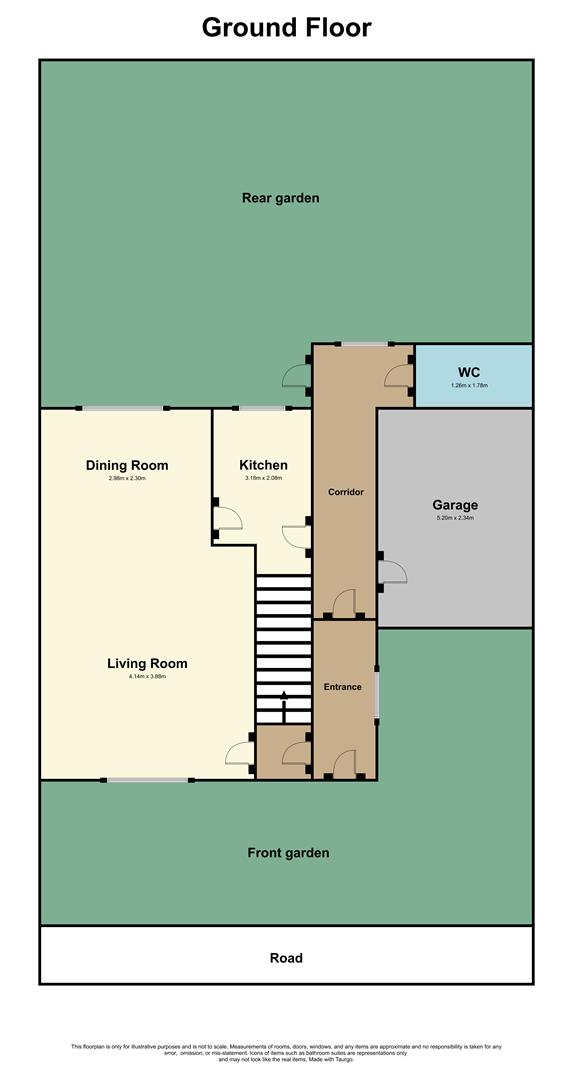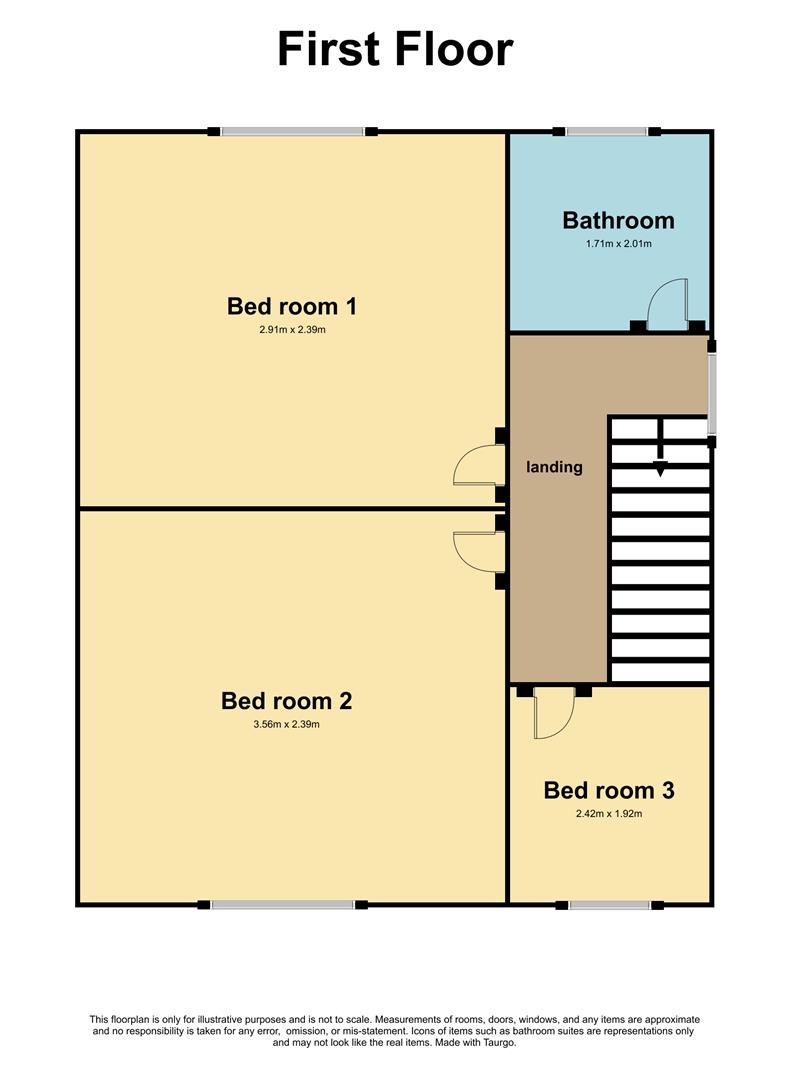- EXTENDED FREEHOLD SEMI DETACHED HOUSE OFFERED WITH NO ONWARD CHAIN
- PORCH/ENTRANCE HALL
- LOUNGE/DINING ROOM
- KITCHEN
- INNER PASSAGEWAY/W.C.
- THREE BEDROOMS
- FIRST FLOOR BATHROOM
- FRONT & REAR GARDENS
- GARAGE/OFF ROAD PARKING
- EPC RATING C/COUNCIL TAX BAND D
3 Bedroom Semi-Detached House for sale in Caerphilly
**NICELY PRESENTED EXTENDED FREEHOLD SEMI DETACHED HOUSE** Located on the popular estate Castle Park. Walking distance to Caerphilly town and the historic Caerphilly Castle. Good road links to Cardiff, Newport and the A470. Walking distance to the train station commuting to Cardiff and the valley lines. EPC rating C. Council tax banding D. Offered with no onward chain.
Entrance Porch - Upvc double glazed door to the entrance porch. Upvc double glazed window's to the side, tiled floor, door access to the entrance hall.
Entrance Hall - Cupboard housing meters, coved ceiling, stairs to the first floor, fitted carpet. Dorr to the lounge.
Lounge - 4.14 x 3.88 (13'6" x 12'8") - Upvc double glazed window to the front. Coved ceiling, electric fire (not working), radiator, fitted carpet. Open plan to dining room.
Dining Room - 2.98 x 2.30 (9'9" x 7'6") - Upvc double glazed French doors to the rear. Coved ceiling, radiator, fitted carpet. Open plan to the lounge.
Inner Passageway - Upvc double glazed door to the rear garden. Upvc double glazed window to the rear. Door access to the garage and front porch.
W.C. - 1.26 x 1.78 (4'1" x 5'10") - Low level W.C. Vanity housing wash hand basin. Half tiled walls, Pvc cladding to the rest of the walls, tiled floor, extractor fan. radiator.
Landing - Upvc double glazed window to the side. Loft access, airing cupboard, coved ceiling, fitted carpet.
Bedroom One - 2.91 x 2.39 (9'6" x 7'10") - Upvc double glazed window to the front. Coved ceiling, radiator, fitted carpet.
Bedroom Two - 3.56 x 2.39 (11'8" x 7'10") - Upvc double glazed window to the rear. Coved ceiling, radiator, fitted carpet.
Bedroom Three - 2.42 x 1.92 (7'11" x 6'3") - Upvc double glazed window to the front. Coved ceiling, radiator, fitted carpet.
Bathroom - 1.71 x 2.01 (5'7" x 6'7") - Obscure Upvc double glazed window to the rear. Panelled P shaped bath with glass shower screen, Triton Electric shower. Pedestal wash hand basin, low level W.C. Tiled walls, chrome heated towel rail, coved ceiling, vinyl flooring.
Garage - Up and over door, power and lighting, wall mounted gas boiler. Door access to the inner passageway.
Front - Wrought Iron gate's access to the front garden and driveway. Garden is laid with stone chippings.
Rear - Decked and patio area, garden is laid with stone chippings. Fenced boundaries. Outside tap.
No Onward Chain -
Property Ref: 556321_33494456
Similar Properties
3 Bedroom Semi-Detached House | £265,000
**IMMACULATLY PRESENTED, UPDATED & TASTEFULLY DECORATED** Aktons are pleased to offer for sale this three bedroom semi d...
3 Bedroom Semi-Detached House | £265,000
**NICELY PRESENTED SEMI DETACHED HOUSE ON A CORNER PLOT** Located on the Castle Park Estate, walking distance to Caerphi...
3 Bedroom Semi-Detached House | £240,000
OFFERS IN EXCESS OF �240,000** THREE BEDROOM MODERN SEMI DETACHED HOUSE** Within walking distance to Caerphi...
3 Bedroom Terraced House | £275,000
**NICELY PRESENTED THREE DOUBLE BEDROOM MID TERRACED HOUSE** Located in Caerphilly Town Centre, walking distance to prim...
3 Bedroom Semi-Detached House | £280,000
**QUALITY NEW BUILD** Three bedroom semi detached house anticipated to be ready December 2025 Located within walking dis...
3 Bedroom Semi-Detached House | £280,000
**QUALITY NEW BUILD** Three bedroom semi detached house anticipated to be ready December 2025 Located within walking dis...
How much is your home worth?
Use our short form to request a valuation of your property.
Request a Valuation
