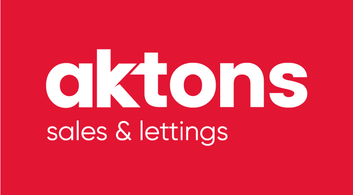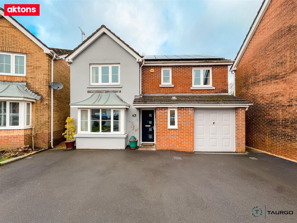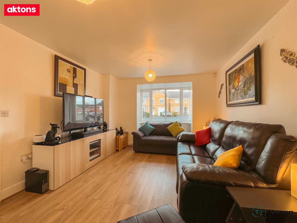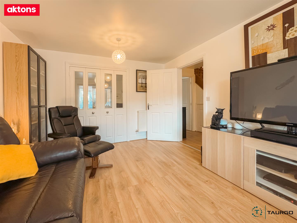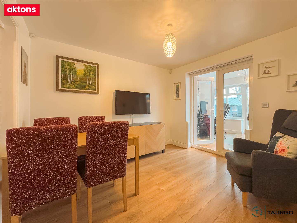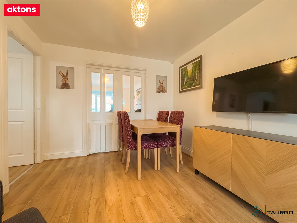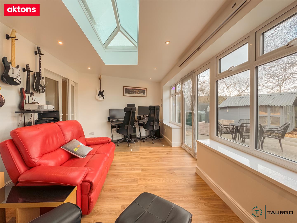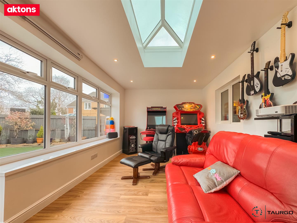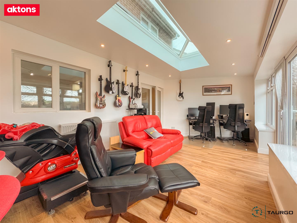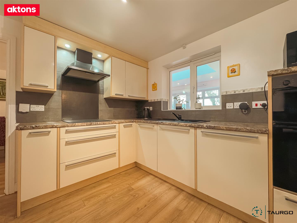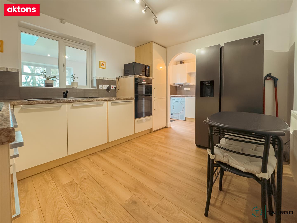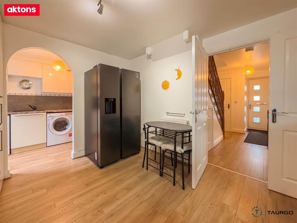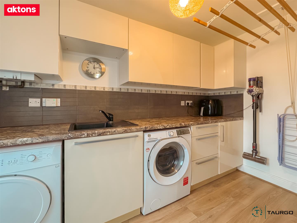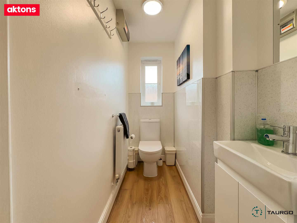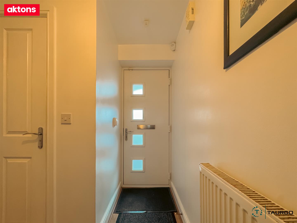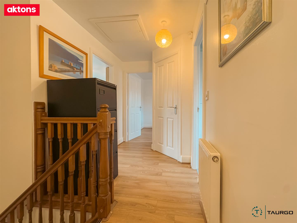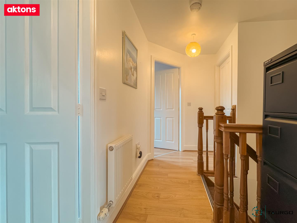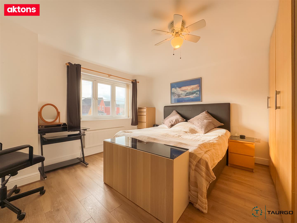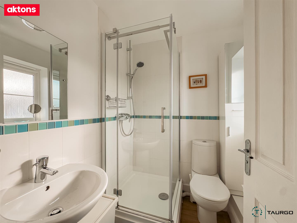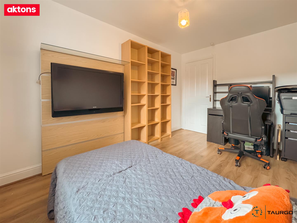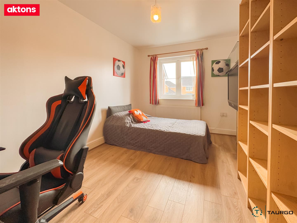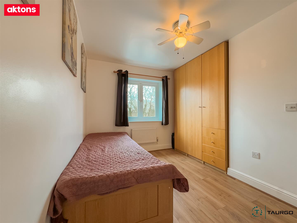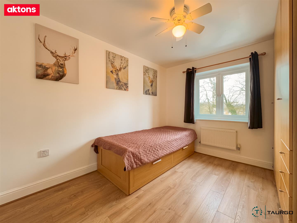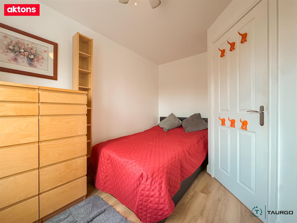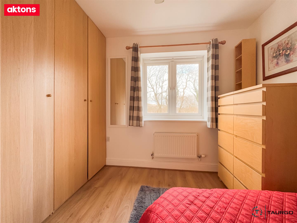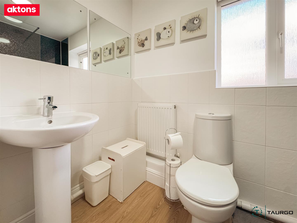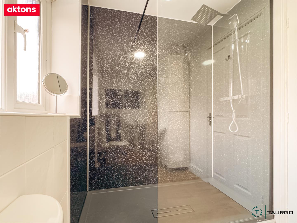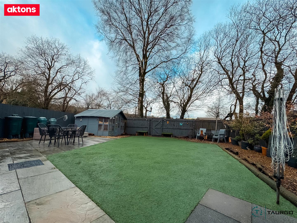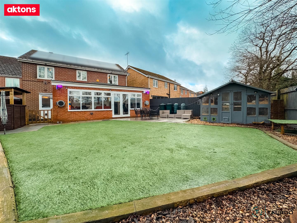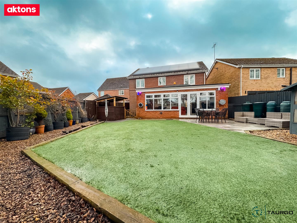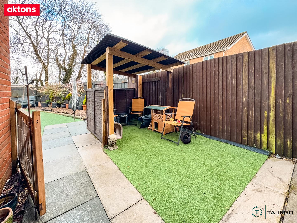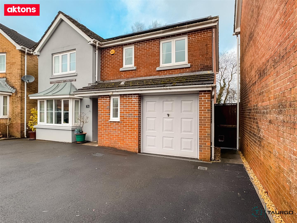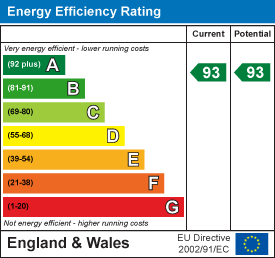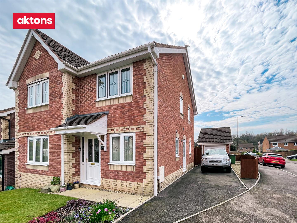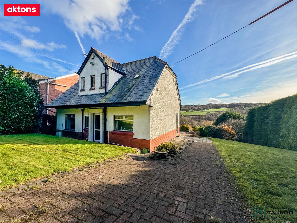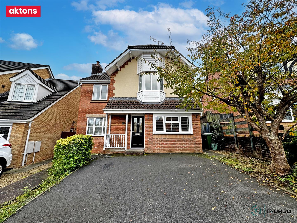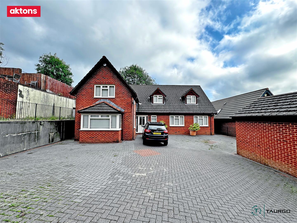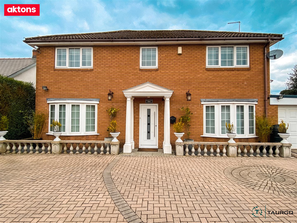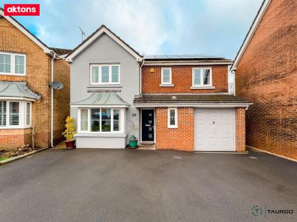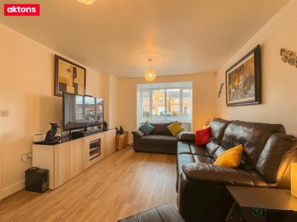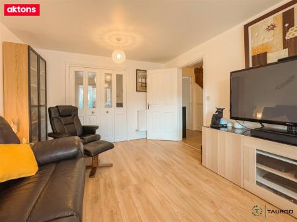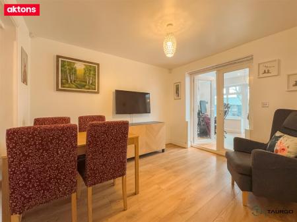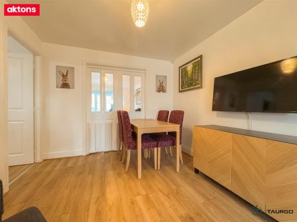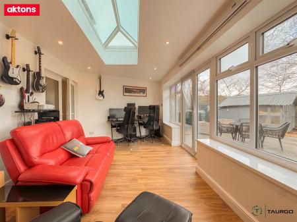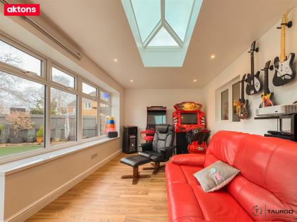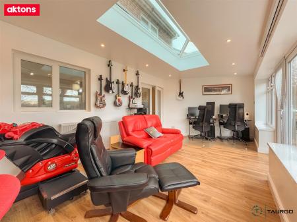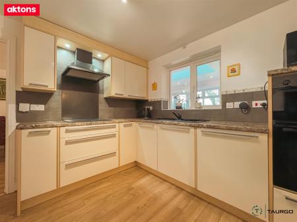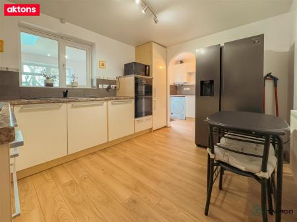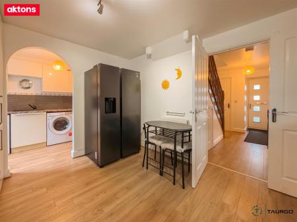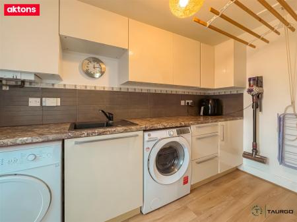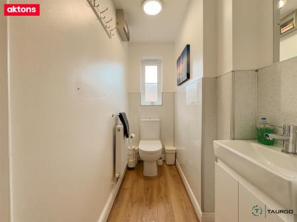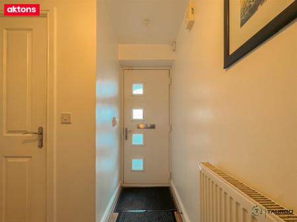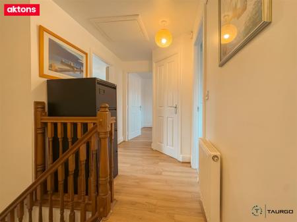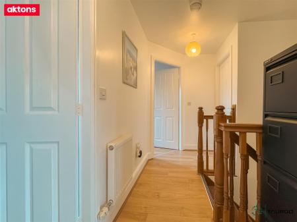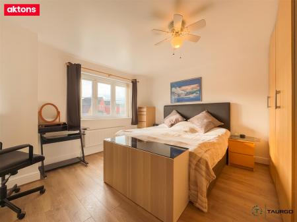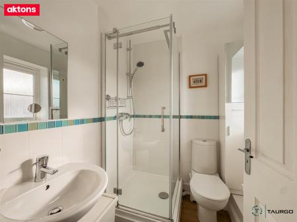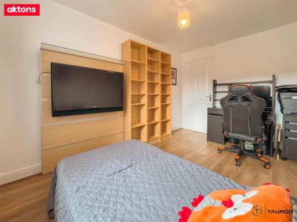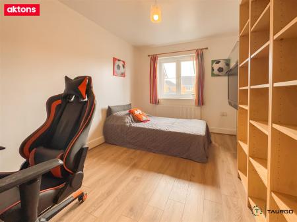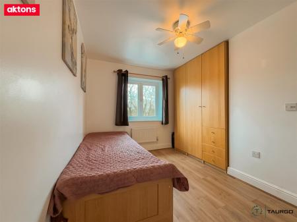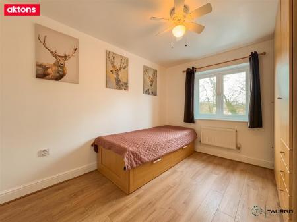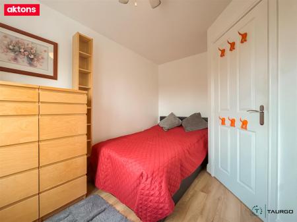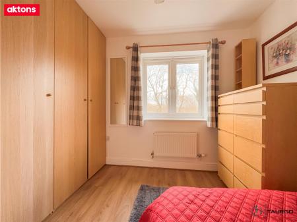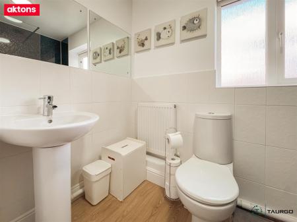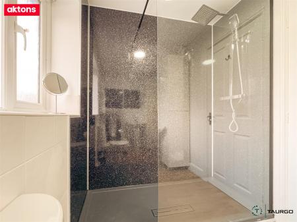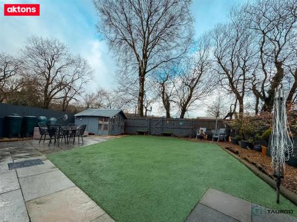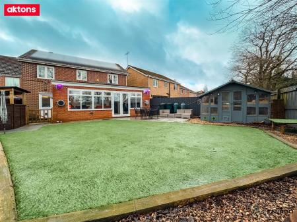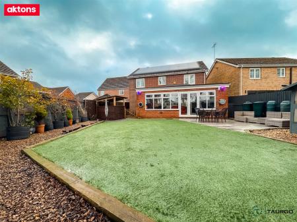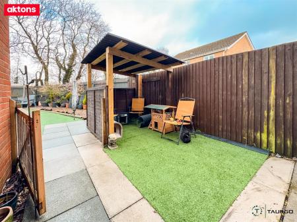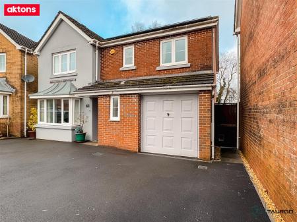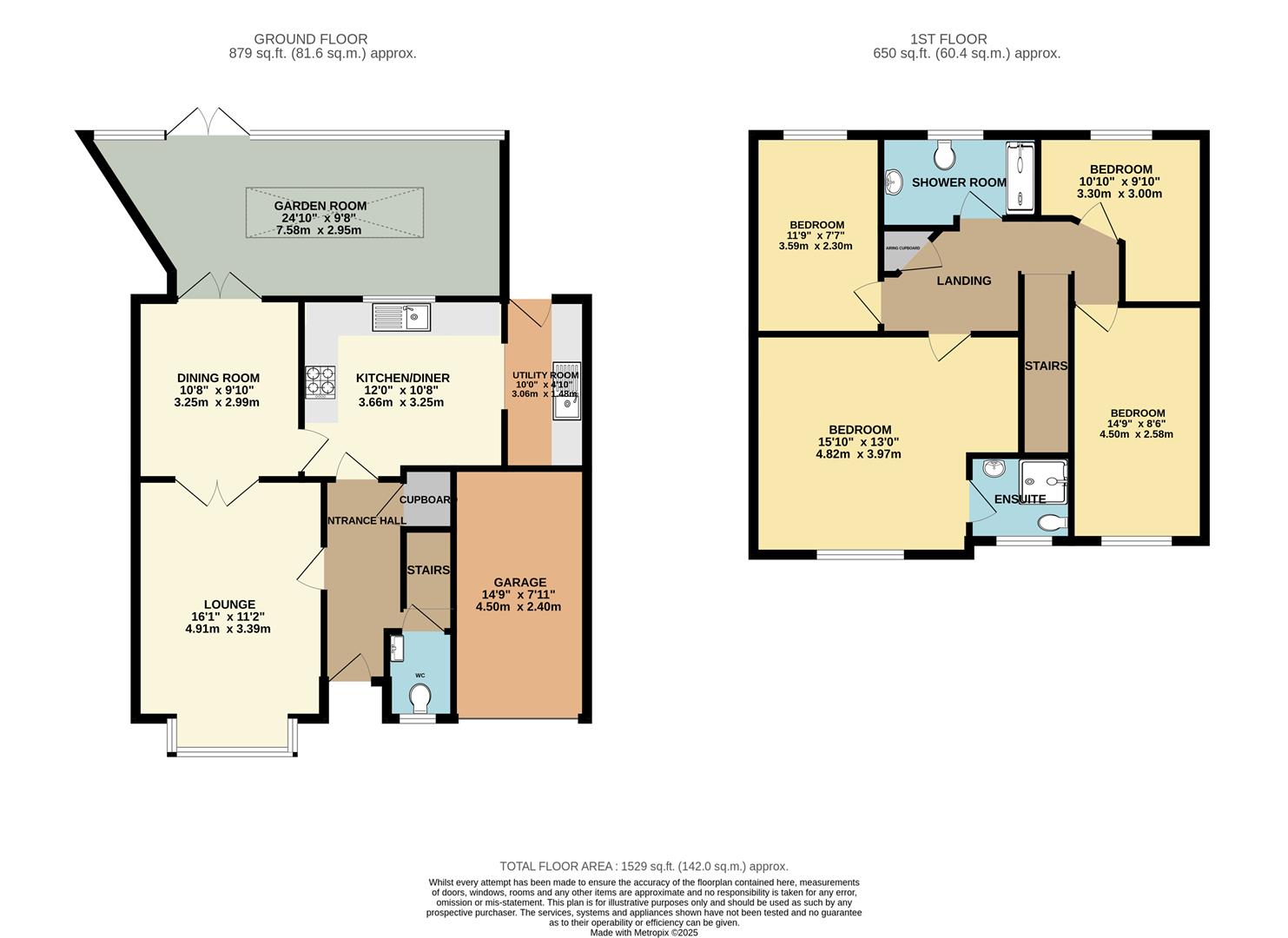- EXTENDED IMMACULATELY PRESENTED FOUR BEDROOM DETACHED HOUSE
- LOCATED ON THE SOUGHT AFTER ESTATE CASTLE MAEN
- GOOD ROAD LINKS TO THE A470
- LOUNGE/DINING ROOM/EXTENDED FAMILY ROOM
- W.C
- KITCHEN/BREAKFAST ROOM/SEPERATE UTILITY ROOM/EN SUITE TO MASTER BEDROOM
- FOUR BEDROOMS
- AMPLE PARKING TO THE FRONT/FLAT REAR GARDEN
- 8 KW SOLAR PANELS TO THE FRONT & BACK (feed-in tariff will be passed on)
- EPC RATING A/ COUNCIL TAX BAND E
4 Bedroom Detached House for sale in Caerphilly
**EXTENDED IMMACULATELY PRESENTED FOUR BEDROOM DETACHED HOUSE** Located on the sought after estate Castle Maen, walking distance to local amenities. Good road links to Cardiff Via A470 or Mountain road. The house consist of:- Entrance hall, ground floor W.C. lounge, dining room, extended family room overlooking the rear garden, kitchen and utility room. Four bedrooms, En suite to the master bedroom, family shower room. Off road parking for four cars to the front, landscaped flat garden not overlooked to the rear. 8 KW Solar panels to the front and back, feed in tariff will be passed on to new owners. Hive thermostat. EPC Rating A. Council tax band E. ** BEAUTIFUL FAMILY HOME CALL NOW TO ARRANGE A VIEWING**
Entrance Hall - Via composite door to entrance hall. Carpeted stairs to the first floor with spindle balustrade, laminate flooring, radiator, understairs storage cupboard.
W.C. - Obscure Upvc double glazed window to the front. Low level W.C. Vanity unit housing wash hand basin, Pvc splash back, laminate flooring, radiator.
Lounge - 4.91 x 3.39 (16'1" x 11'1") - Upvc square bay window to the front. Laminate flooring, two radiators. Double door access to the dining room.
Dining Room - 3.25 x2.99 (10'7" x9'9") - Upvc double glazed French door access to the extended family room. Laminate flooring, radiator.
Family Room (Extention) - 7.58 x 2.95 (24'10" x 9'8") - Spacious family room. Upvc double glazed windows over looking the rear garden. Upvc double glazed French doors giving access to the rear garden. Low level walls, laminate flooring, radiator, spot lighting to vaulted ceiling.
Kitchen/Breakfast Room - 3.66 x 3.25 (12'0" x 10'7") - Upvc double glazed window to the rear. Fitted wall and base units, with roll over preparation surface with inset sink/drainer, tiled splash back, double eye level electric oven, inset electric induction hob with overhead extractor hood, space for fridge/freezer and breakfast table and chairs. Radiator, laminate flooring.
Utility Room - 3.06 x 1.48 (10'0" x 4'10") - Upvc double glazed door to the rear garden. Fitted wall and base units, plumbing for automatic washing machine, space for tumble dryer, extractor fan, radiator. Rollover preparation surface with inset sink/drainer, tiled splash back. Gas boiler housed in wall cupboard.
Landing - Airing cupboard with hot water tank, solar hot water heater. Loft access with pull down ladder, boarded and light, spindle balustrade. radiator, laminate flooring.
Bedroom One - 4.82 x 3.97 (15'9" x 13'0") - Upvc double glazed window to the front. Laminate flooring, radiator, door to the En suite.
En Suite - Obscure Upvc double glazed window to the front. Shower cubicle with mains shower, pedestal wash hand basin, low level W.C. Shaver point, tiled splash back, radiator.
Bedroom Two - 4.50 x 2.58 (14'9" x 8'5") - Upvc double glazed window to the front. Laminate flooring, radiator.
Bedroom Theree - 3.59 x 3 (11'9" x 9'10") - Upvc double glazed window to the rear. Laminate flooring, radiator.
Bedroom Four - 3.30 x 3.00 (10'9" x 9'10") - Upvc double glazed window to the rear. Laminate flooring, radiator.
Bathroom - Obscure Upvc double glazed window to the rear. Walk in shower cubicle with mains shower with double shower head, sparkle Pvc splash back . Pedestal wash hand basin, tiled splash back. wall mounted vanity mirrors low level W.C.
Front - Parking for three cars. Side gate access to the rear garden. 8KW Solar panels to the front roof.
Rear - Landscaped rear garden. Paved path leading to paved patio. Artificial grassed area. Gate access to further space suitable for garden shed or allotment area. side gate access. Enclosed area designed for the pets with gazebo and artificial grassed area, cobbled stone boarders, paved path. Summer house to remain currently used for pet rabbits. Outside tap. 8KW Solar panels.
Property Ref: 556321_33646146
Similar Properties
4 Bedroom Detached House | £430,000
**IMMACULATELY PRESENTED FOUR BEDROOM DETACHED HOUSE LOCATED ON THE SOUGHT AFTER ESTATED MOUNTAIN VIEW CAERPHILLY** Walk...
White Hart, Machen, Caerphilly
3 Bedroom Detached Bungalow | Offers Over £400,000
** FREEHOLD DETACHED DORMA LOCATED ON A SPACIOUS PRIVATE PLOT** Located at the beginning of Machen Village. Good road li...
Trem Yr Efail, Ystrad Mynach, Hengoed
4 Bedroom Detached House | £360,000
**NICELY PRESENTED FREEHOLD FOUR DOUBLE BEDROOM DETACHED HOUSE** Located on the outskirts of Ystrad mynach village. Walk...
Bryn Derwen, Energlyn, Caerphilly
4 Bedroom Detached House | £550,000
**IMMACULATE SPACIOUS FAMILY HOME**. Lovely views from the rear of the property, located in a quiet cul de sac. Good roa...
4 Bedroom Detached House | £550,000
**IMMPRESIVE FOUR BEDROOM DETACHED HOUSE** With in walking distance to Caerphilly Town Centre. Good road links to Cardif...
How much is your home worth?
Use our short form to request a valuation of your property.
Request a Valuation
