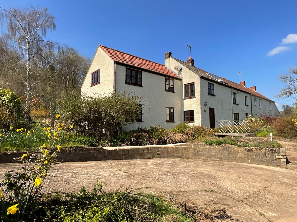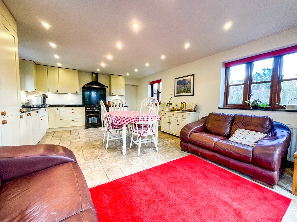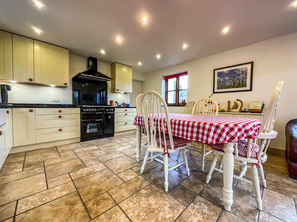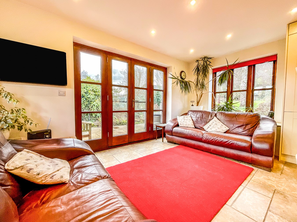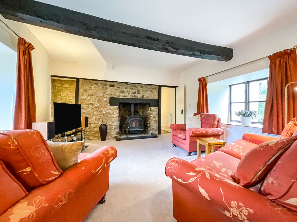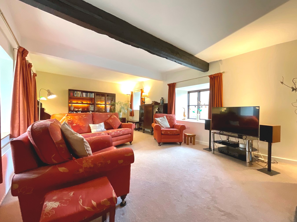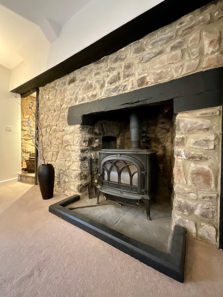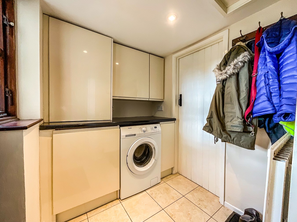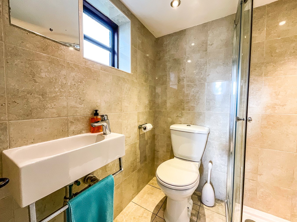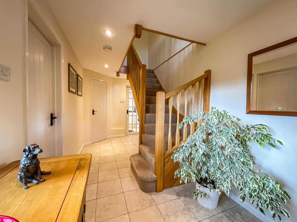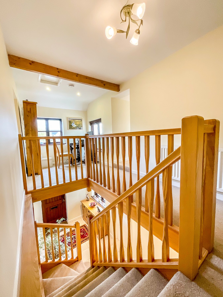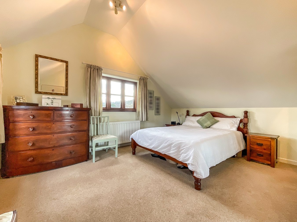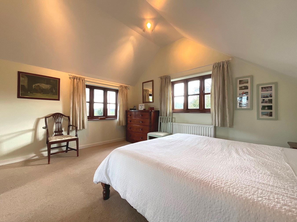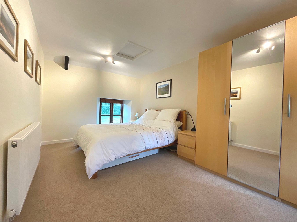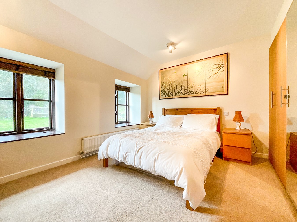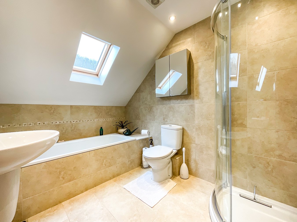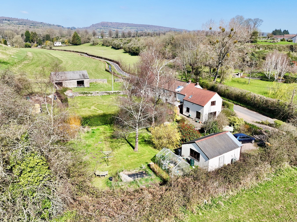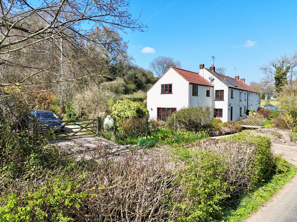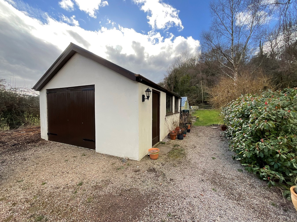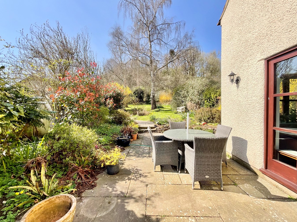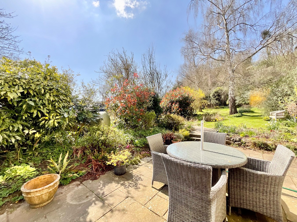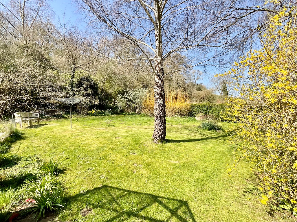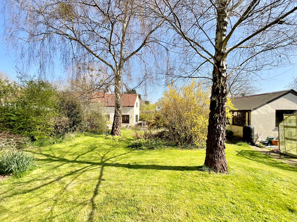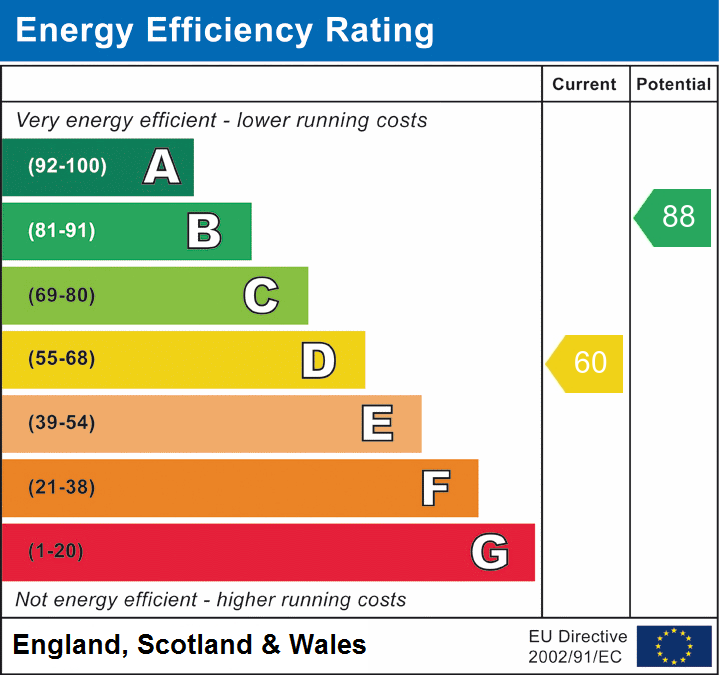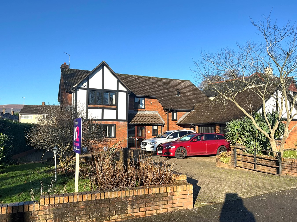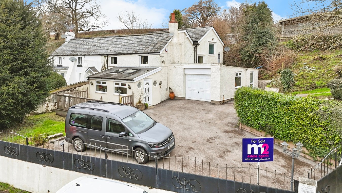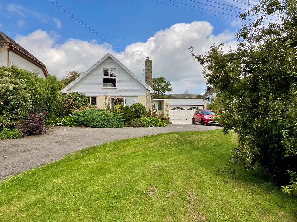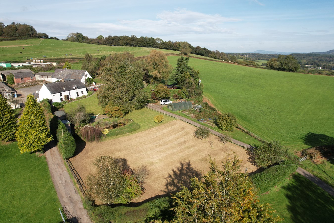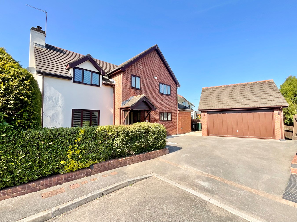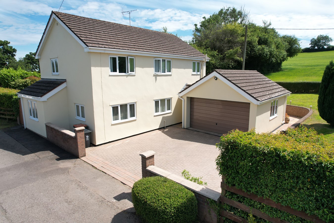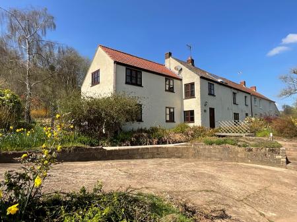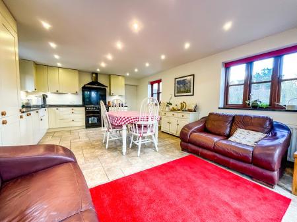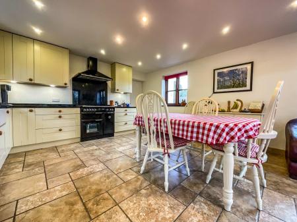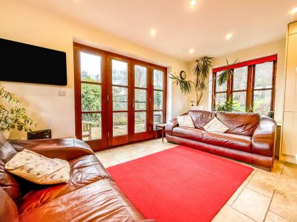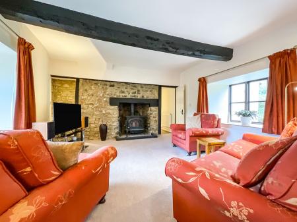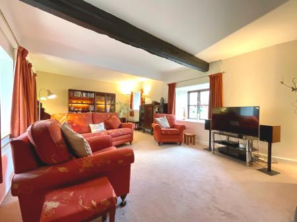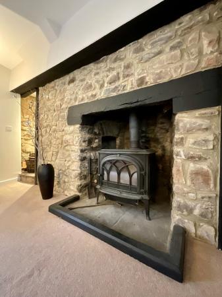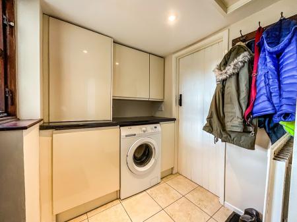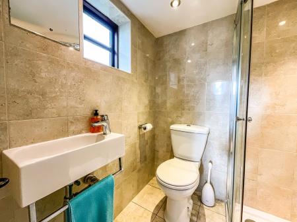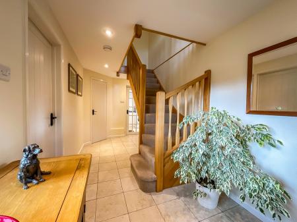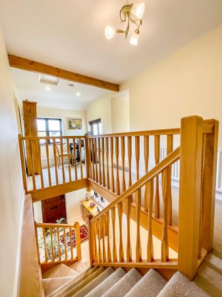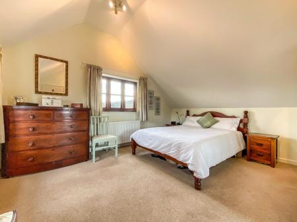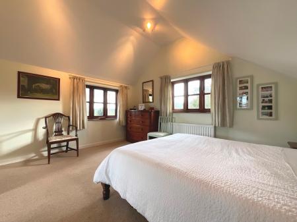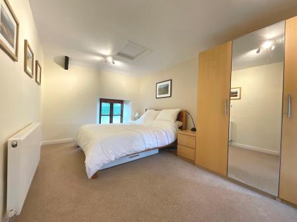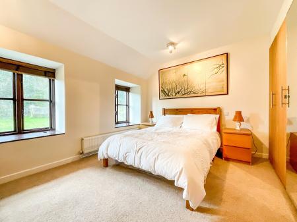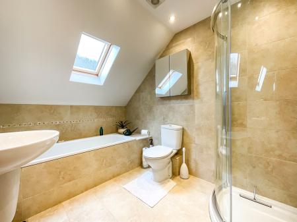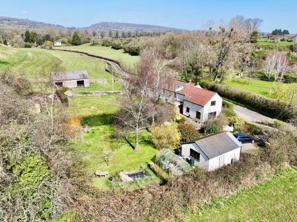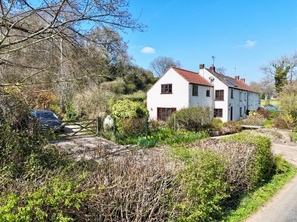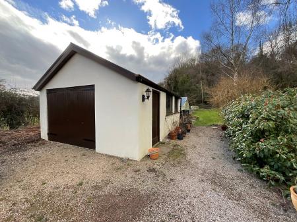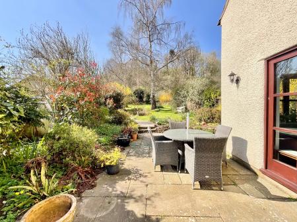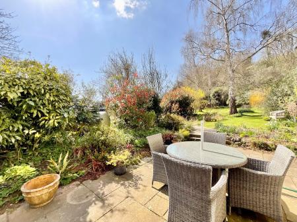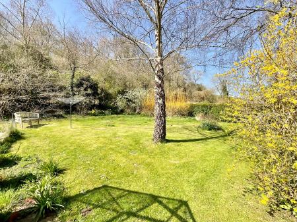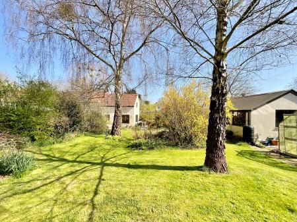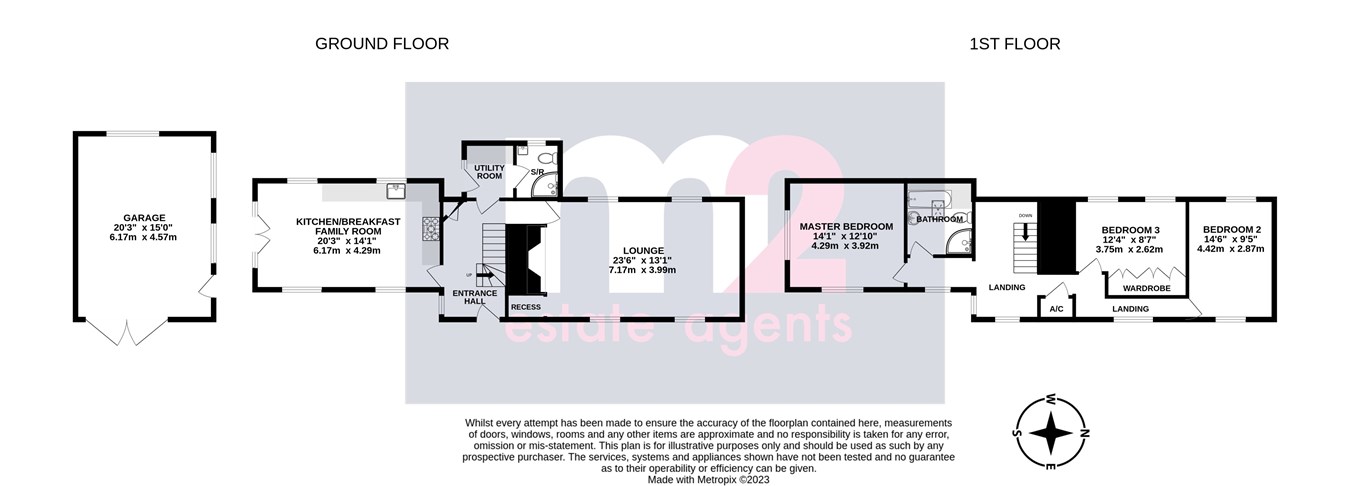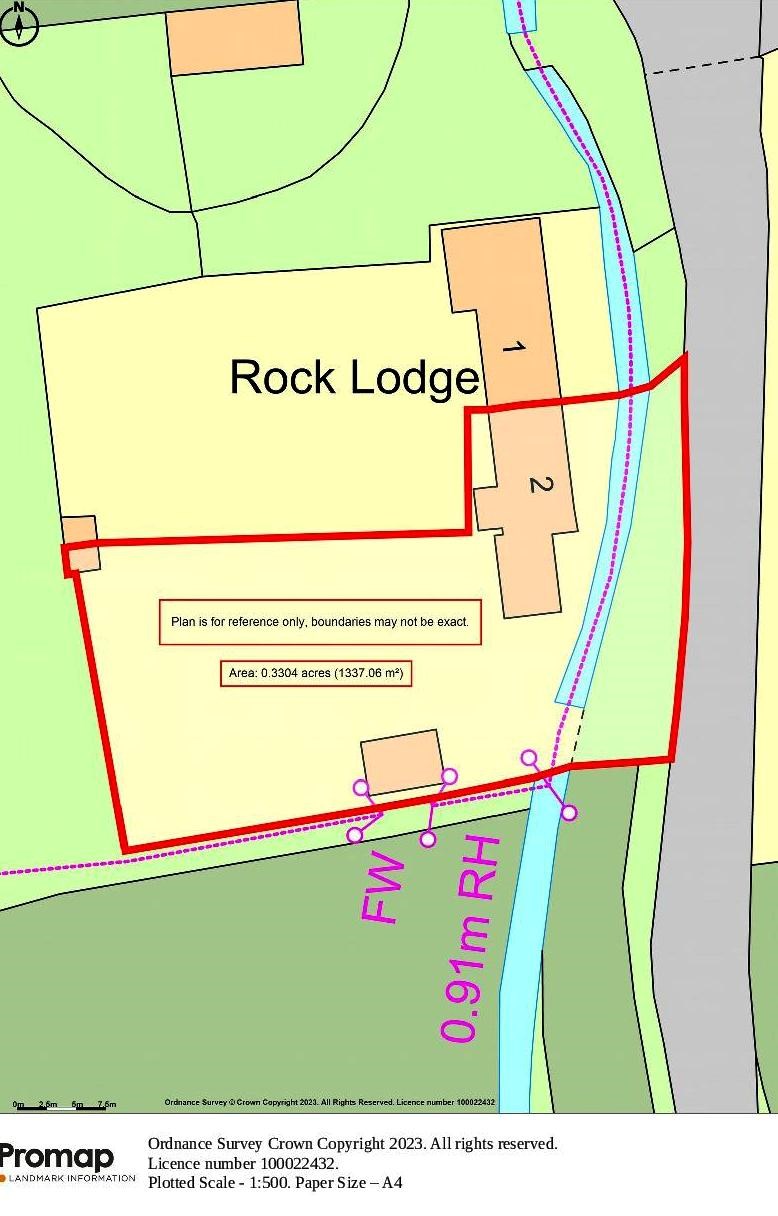- SEMI DETACHED FAMILY HOME
- DETACHED LARGE GARAGE
- 1/3 ACRE GARDENS
- SURROUNDED BY FARMLAND
- 3 DOUBLE BEDROOMS
- FAMILY BATHROOM & GROUND FLOOR SHOWER ROOM
- LOUNGE WITH LOG BURNER
- KITCHEN/DINING/FAMILY ROOM
- UTILITY ROOM
- CIRCA 3 MILES TO M4 & SEVERN TUNNEL STATION
3 Bedroom Semi-Detached House for sale in Caldicot
A superb semi-detached country home, situated in the idyllic St Brides valley and with the St Brides Brook running through the front garden. The property stands in grounds extending to a third of an acre and is surrounded by farmland. This beautiful rural property is approximately 3 miles from the small town of Magor, junction 23a of the M4 and a similar distance from Severn Tunnel railway station, providing easy access to both Bristol and Cardiff.
The original cottage was part of the Penhow Castle Estate and dates back to the mid 17th century. The current owners have sympathetically restored and extended the property to provide a spacious, light and airy modern home.
The front garden is bounded by hedges and is laid principally to mature shrubs. The house stands in an elevated position and is accessed via a footbridge across the stream, leading to the front entrance or via the driveway which leads to a gated gravel parking area and the detached garage.
The spacious hall has a large window to the side and features a bespoke solid Ash staircase. The floor is fully tiled and there is a useful full height storage cupboard.
To the rear of the hall is a separate utility room with a door to garden. There is plumbing for a washing machine and space for a tumble dryer together with floor and wall storage units, laminate worktop and the fully enclosed Worcester LPG boiler.
A door from the utility room leads to the fully tiled shower room, featuring low level w/c, wall mounted wash basin with towel rail and quadrant shower cubicle with electric shower.
The lounge is situated in the oldest part of the cottage and retains much of its original character, with an exposed stone wall and oak beams. There is an inglenook fireplace with a massive oak lintel and the original bread oven within the fireplace remains intact. A Jotul wood burner provides an atmospheric focal point in addition to a source of secondary heating. At the side of the fireplace there is a large alcove providing a perfect place for storing logs. The lounge enjoys plenty of natural light having two windows to the front of the property and two to the rear.
The kitchen/dining/family room is in the newest part of the property, completed in 2013. There are windows on three sides of the room in addition to French doors which open onto the garden. The kitchen is comprehensively fitted with solid wood Shaker style wall and base units under granite worktops. Integrated Bosch appliances include dishwasher, fridge/freezer and microwave and there is a dual fuel Rangemaster double oven with five ring gas hob. A Belfast sink with mixer tap is situated beneath one of the windows overlooking the rear garden. There are spotlights and under cabinet lights and plenty of space for a dining table and sofas. The floor is fully tiled.
Upstairs, the galleried landing extends to create an ideal study/reading area with dual aspect windows overlooking the countryside. Loft access.
The generous master bedroom has a vaulted ceiling and dual aspect windows providing far reaching countryside views.
Bedroom two is also dual aspect with two low windows. This is another large double room with built in triple wardrobe, exposed corner beams and access to the part boarded loft space.
Bedroom three is a further good double with two windows and built in wardrobes to one wall.
The fully tiled family bathroom features under floor heating, bath, quadrant shower cubicle with plumbed shower, low level w/c, wall mounted basin, heated mirror, shaving point and towel rail. A Velux window provides a good level of natural light.
Outside, there is a larger than average detached garage, with power and light supply. There is also an old railway carriage which acts as a useful wood store and another small brick building near the house, both are supplied with lighting. Beyond the garage are a greenhouse and vegetable plot. The main gardens are laid to lawn, with mature shrubs and trees. A patio wraps around the side and rear of the house with steps up to the main garden where a pond can be found. The garden is enclosed by a combination of fencing and hedging.
Services: Mains electric, water and drainage, LPG gas, solar-thermal panels for hot water.
Council Tax: Band E Newport.
Important Information
- This is a Freehold property.
Property Ref: 7125301_28906095
Similar Properties
The Highway, Croesyceiliog, Cwmbran, NP44
4 Bedroom Detached House | £550,000
** A SUBSTANTIAL STAND OUT DETACHED HOME IN A SOUGHT AFTER LEVEL LOCATION, FOUR DOUBLE BEDROOMS AND THREE RECEPTION ROOM...
3 Bedroom Semi-Detached House | £475,000
A well maintained, modernised semi-detached cottage , occupying in the region of 1 acre. Set in this rural location a s...
4 Bedroom Detached House | £475,000
Enjoying a fine rural outlook this spacious 4 bedroom detached bungalow occupies a large plot in this popular village lo...
3 Bedroom Detached House | £600,000
Believed to date back to 1580 this Grade II listed farmhouse was once part of the former Beech Farm. Countryside views a...
Twyn Oaks, Caerleon, Newport, NP18
4 Bedroom Detached House | Offers Over £600,000
Occupying a corner plot on this select development of only 6 houses this superbly presented detached family lies within...
4 Bedroom Detached House | £600,000
Greatly extended and immaculately presented former cottage which has become a superb, well proportioned family home. Set...
How much is your home worth?
Use our short form to request a valuation of your property.
Request a Valuation

