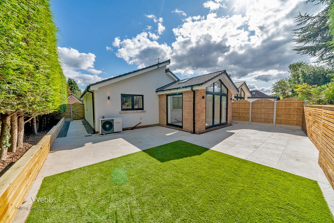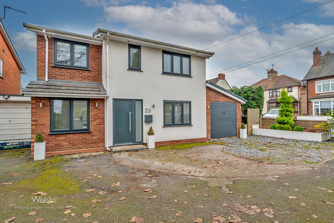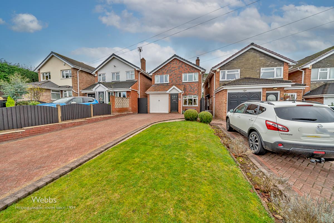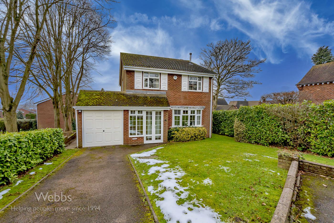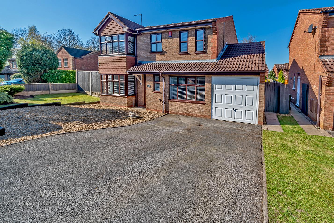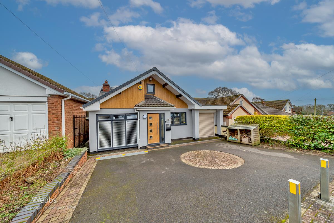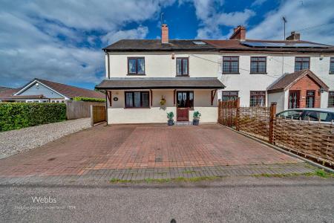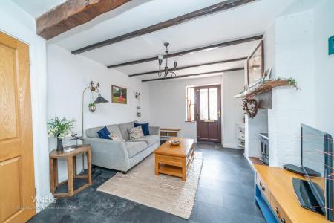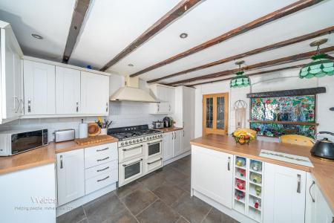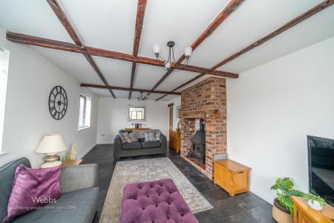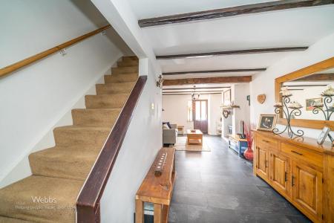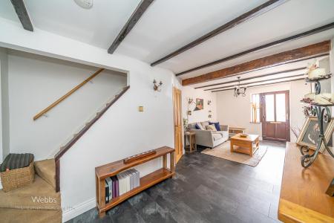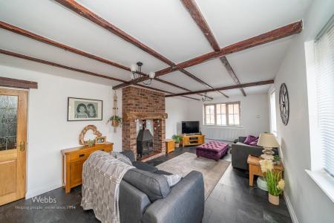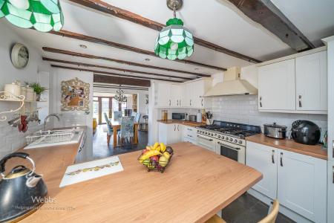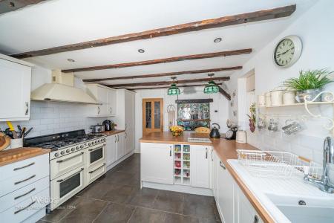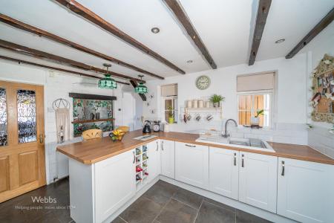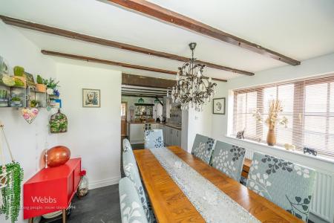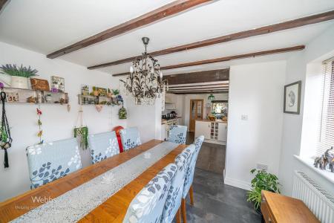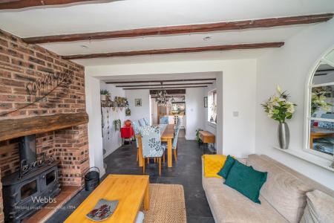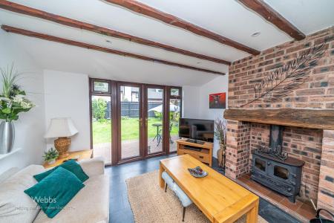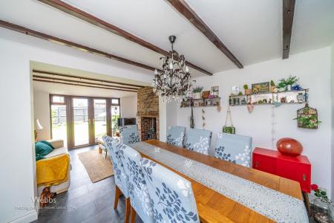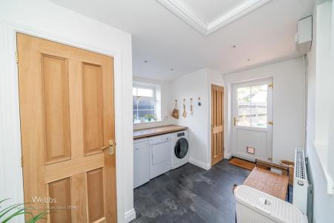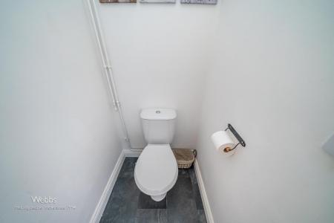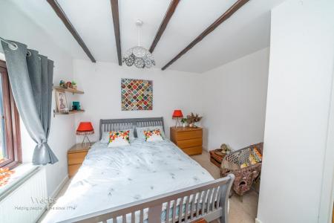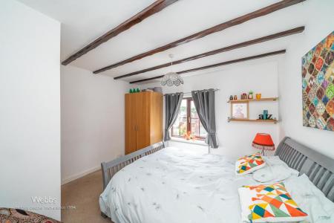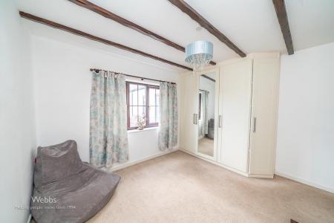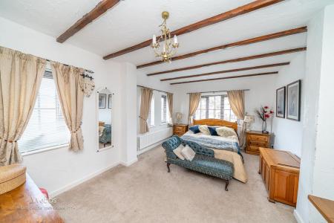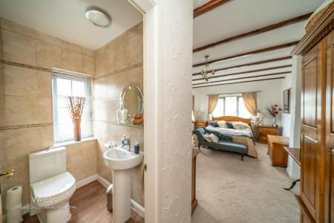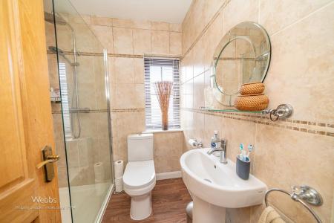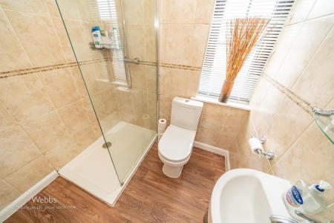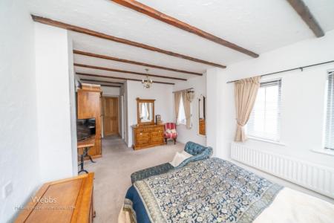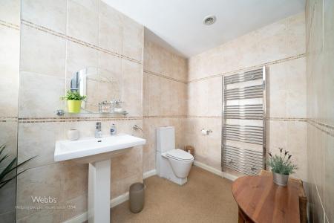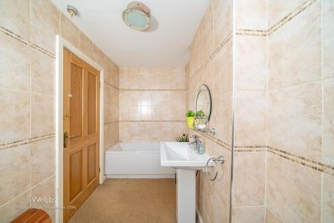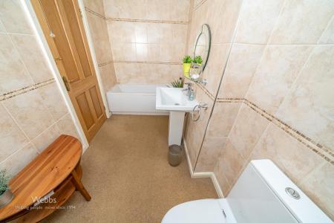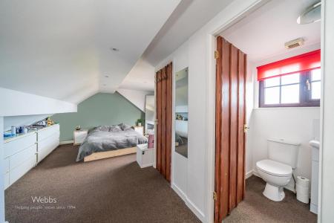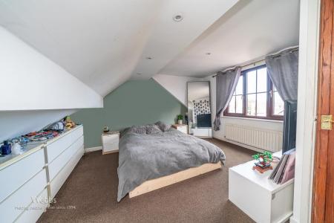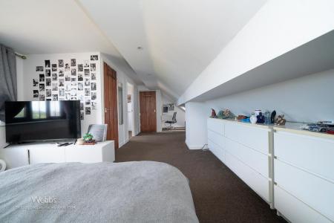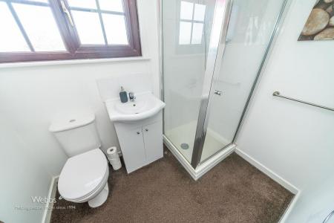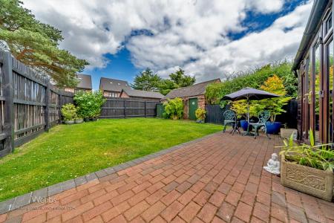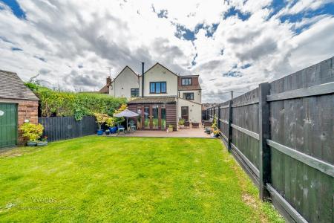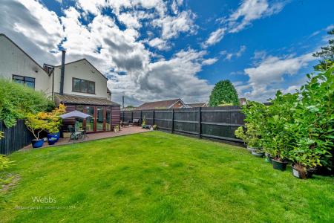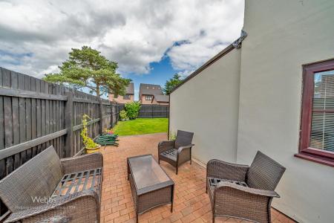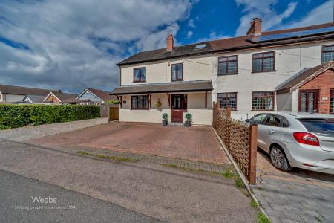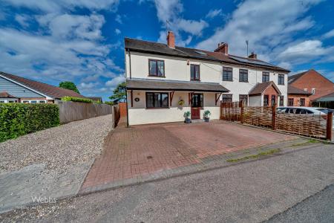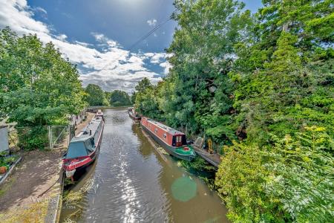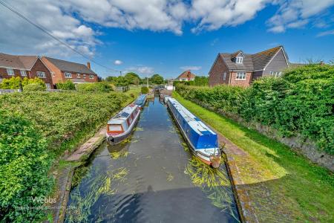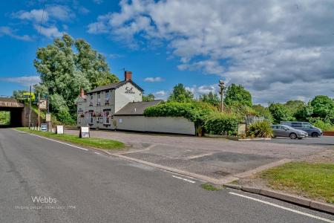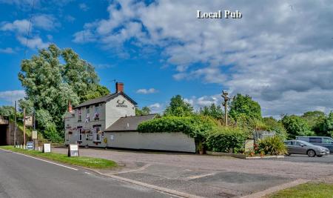- EXTENDED FAMILY HOME
- DECEPTIVELY SPACIOUS
- SOUGHT AFTER VILLAGE LOCATION
- SHOWHOME STANDARD THROUGHOUT
- FIVE DOUBLE BEDROOMS
- TWO ENSUITES & FAMILY BATHROOM
- REFITTED KITCHEN & UTILITY ROOM
- FOUR RECEPTION ROOMS
- LANDSCAPED REAR GARDEN
- PRIVATE DRIVEWAY
5 Bedroom House for sale in Calf Heath, Wolverhampton
** WOW ** HEAVILY EXTENDED FAMILY HOME ** SHOWHOME STANDARD THROUGHOUT ** HIGHLY SOUGHT AFTER VILLAGE LOCATION ** INTERNAL VIEWING IS ESSENTIAL ** FIVE DOUBLE BEDROOMS ** TWO ENSUITES ** FAMILY BATHROOM ** LOUNGE ** SITTING ROOM ** DINING ROOM ** REFITTED KITCHEN ** SNUG ** UTILITY ROOM ** GUEST WC ** LANDSCAPED GARDEN ** PRIVATE DRIVEWAY **
Webbs Estate Agents have pleasure in offering this VERY WELL PRESENTED & HEAVILY EXTENDED family home, situated in a popular village location. This deceptively spacious and beautiful home briefly comprises a spacious lounge, sitting room, REFITTED family kitchen, dining room, snug, utility room and guest WC. On the first floor, the landing leads to the family bathroom and four double bedrooms with an ensuite shower room to the master. On the second floor, there is a generous bedroom with an ensuite shower room. Externally the block-paved driveway provides ample off-road parking with gated access to a landscaped rear garden.. THIS BEAUTIFUL HOME REALLY MUST BE VIEWED
Awaiting Vendor Approval -
Sitting Room - 6.96m x 3.53m (22'10" x 11'6" ) -
Spacious Lounge - 7.0m x 3.62m (22'11" x 11'10" ) -
Refitted Kitchen - 3.95m x 3.47m (12'11" x 11'4" ) -
Dining Room - 3.41m x 2.73m (11'2" x 8'11" ) -
Snug / Family Room - 3.63m x 2.69m (11'10" x 8'9" ) -
Utility Room - 3.84m x 2.64m (12'7" x 8'7" ) -
Guest Wc -
Landing -
Master Bedroom - 5.12m x 3.44m (16'9" x 11'3" ) -
Ensuite Shower Room -
Bedroom Two - 3.63m x 3.42m (11'10" x 11'2" ) -
Bedroom Three - 3.46m x 3.06m (11'4" x 10'0" ) -
Bedroom Four - 3.63m x 2.45m (11'10" x 8'0" ) -
Family Bathroom - 3.43m x 1.80m (11'3" x 5'10" ) -
Second Floor -
Attic Bedroom - 7.50m x 3.84m (24'7" x 12'7" ) -
Ensuite Shower Room -
Ample Private Driveway -
Landscaped Rear Garden -
Identification Checks - C - Should a purchaser(s) have an offer accepted on a property marketed by Webbs Estate Agents they will need to undertake an identification check. This is done to meet our obligation under Anti Money Laundering Regulations (AML) and is a legal requirement. We use a specialist third party service to verify your identity. The cost of these checks is £28.80 inc. VAT per buyer, which is paid in advance, when an offer is agreed and prior to a sales memorandum being issued. This charge is non-refundable.
Property Ref: 761284_33214121
Similar Properties
Walsall Road, Churchbridge, Great Wyrley
2 Bedroom Detached Bungalow | £400,000
***SIMPLY STUNNING *** INDIVIDUALLY DESIGNED EXECUTIVE BUNGALOWS *** TWO DOUBLE BEDROOMS WITH EN-SUITE TO MASTER *** SHO...
Gorsemoor Road, Heath Hayes, Cannock
4 Bedroom Detached House | Offers in region of £400,000
**STUNNING STUNNING STUNNING ** HEAVILY EXTENDED DETACHED HOME ** FOUR / FIVE BEDROOMS ** STUNNING OPEN PLAN KITCHEN AND...
4 Bedroom House | £400,000
* OUTSTANDING IMPROVED DETACHED FAMILY HOME ** SOUGHT AFTER LOCATION ** OVERLOOKING OPEN FIELDS ** INTERNAL VIEIWNG IS E...
4 Bedroom Detached House | Offers in region of £425,000
** HIGHLY DESIRABLE LOCATION ** FOUR GENEROUS BEDROOMS ** LARGE LOUNGE DINER ** CONSERVATORY ** BREAKFAST KITCHEN ** EXC...
Spode Place, Heath Hayes, Cannock
4 Bedroom Detached House | Offers Over £425,000
** LARGE CORNER PLOT ** DETACHED HOME ** FOUR BEDROOMS ** EN-SUITE TO MASTER ** THREE RECEPTION ROOMS ** SOLAR PANELS **...
Gilwell Road, Cannock Wood, Rugeley
4 Bedroom Detached Bungalow | Offers in region of £425,000
** WOW ** HIGHLY SOUGHT AFTER VILLAGE LOCATION ** HEAVILY EXTENDED FAMILY HOME ** BEAUTIFULLY PRESENTED DETACHED BUNGALO...

Webbs Estate Agents (Cannock)
Cannock, Staffordshire, WS11 1LF
How much is your home worth?
Use our short form to request a valuation of your property.
Request a Valuation












































