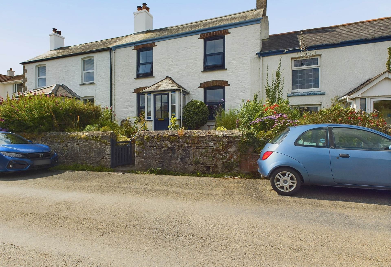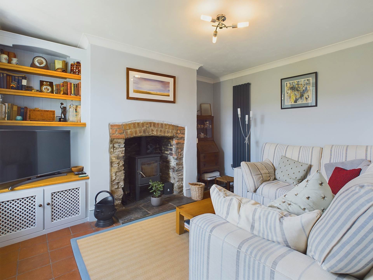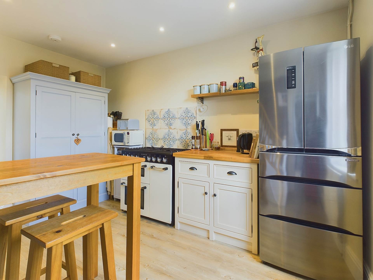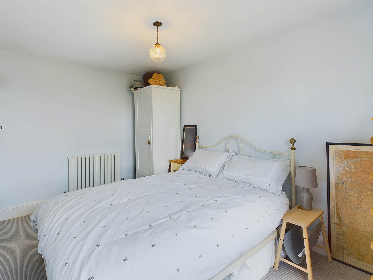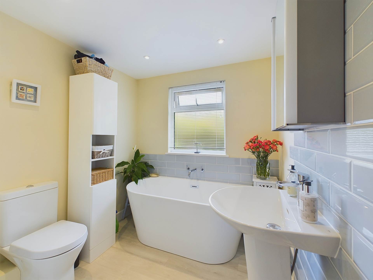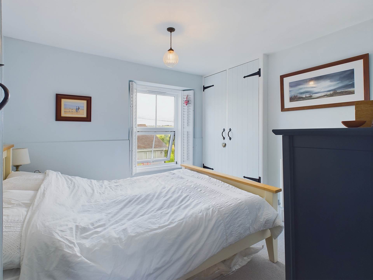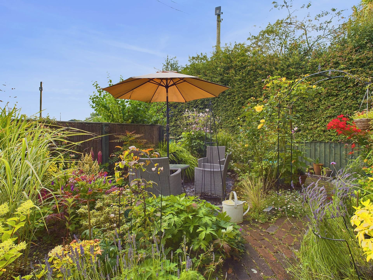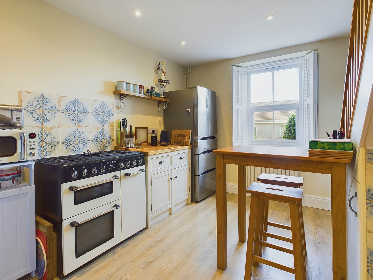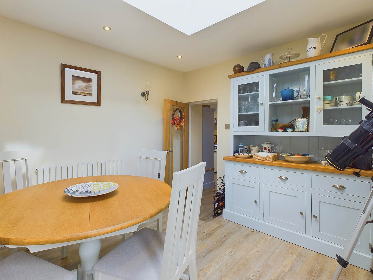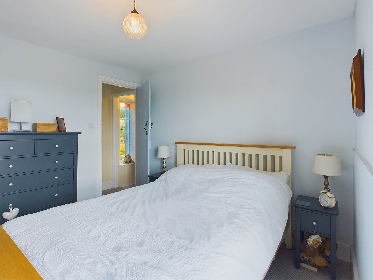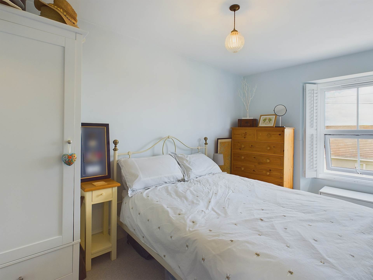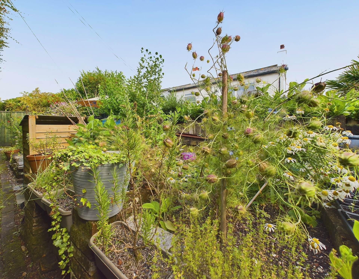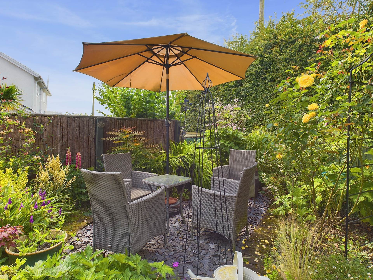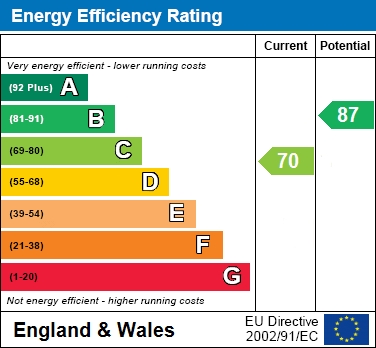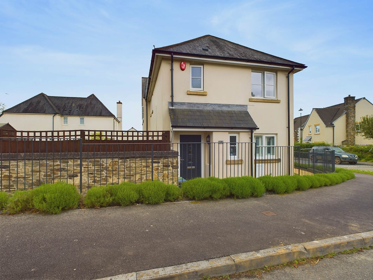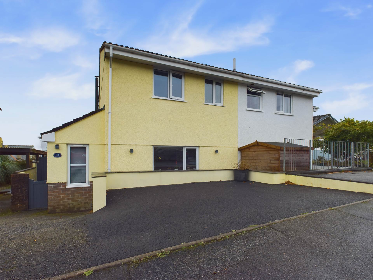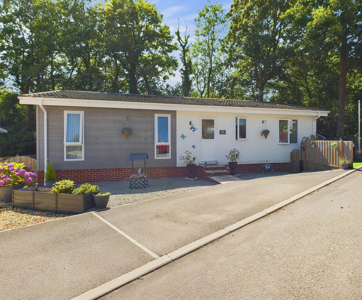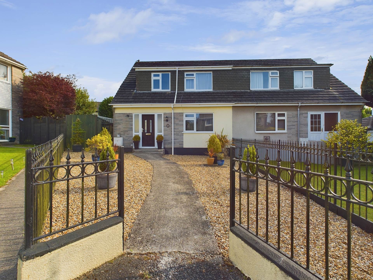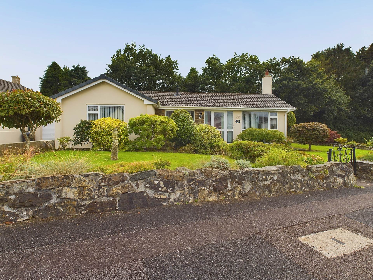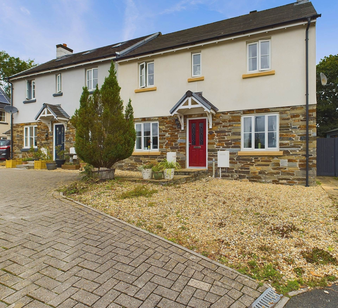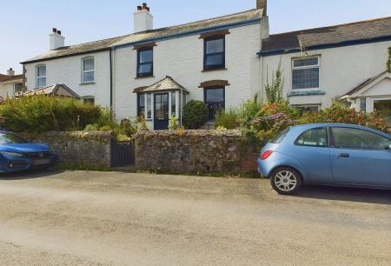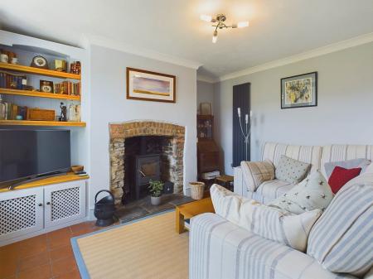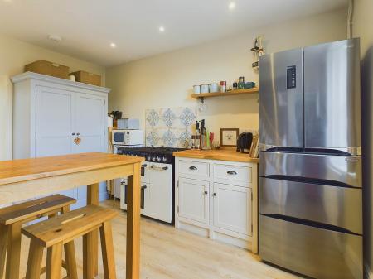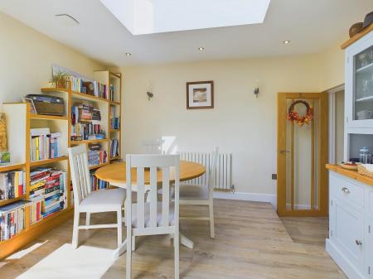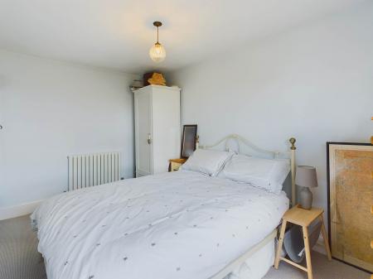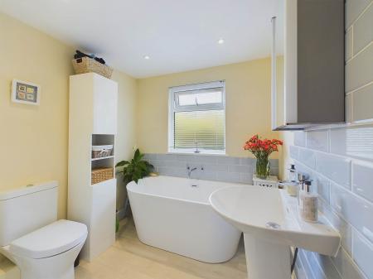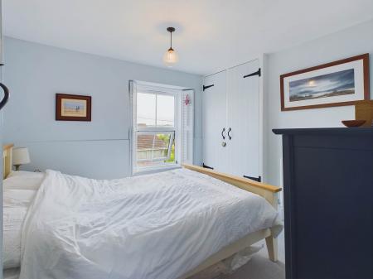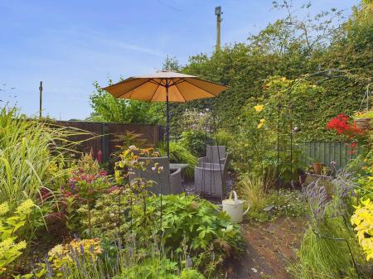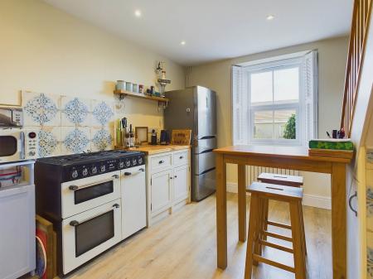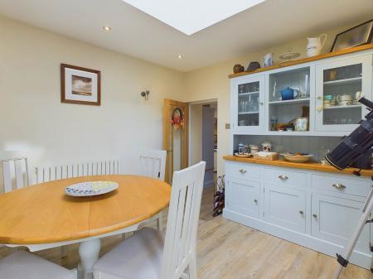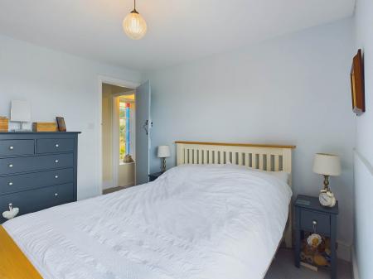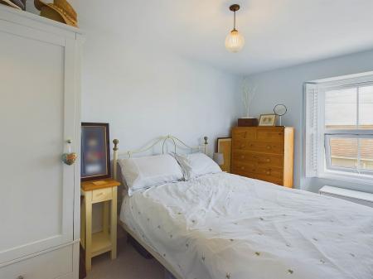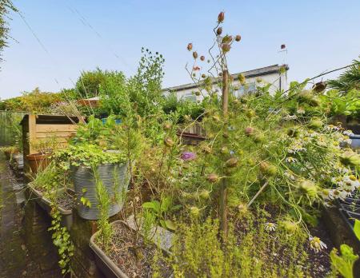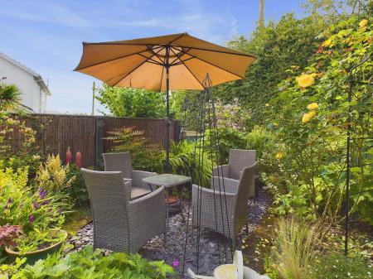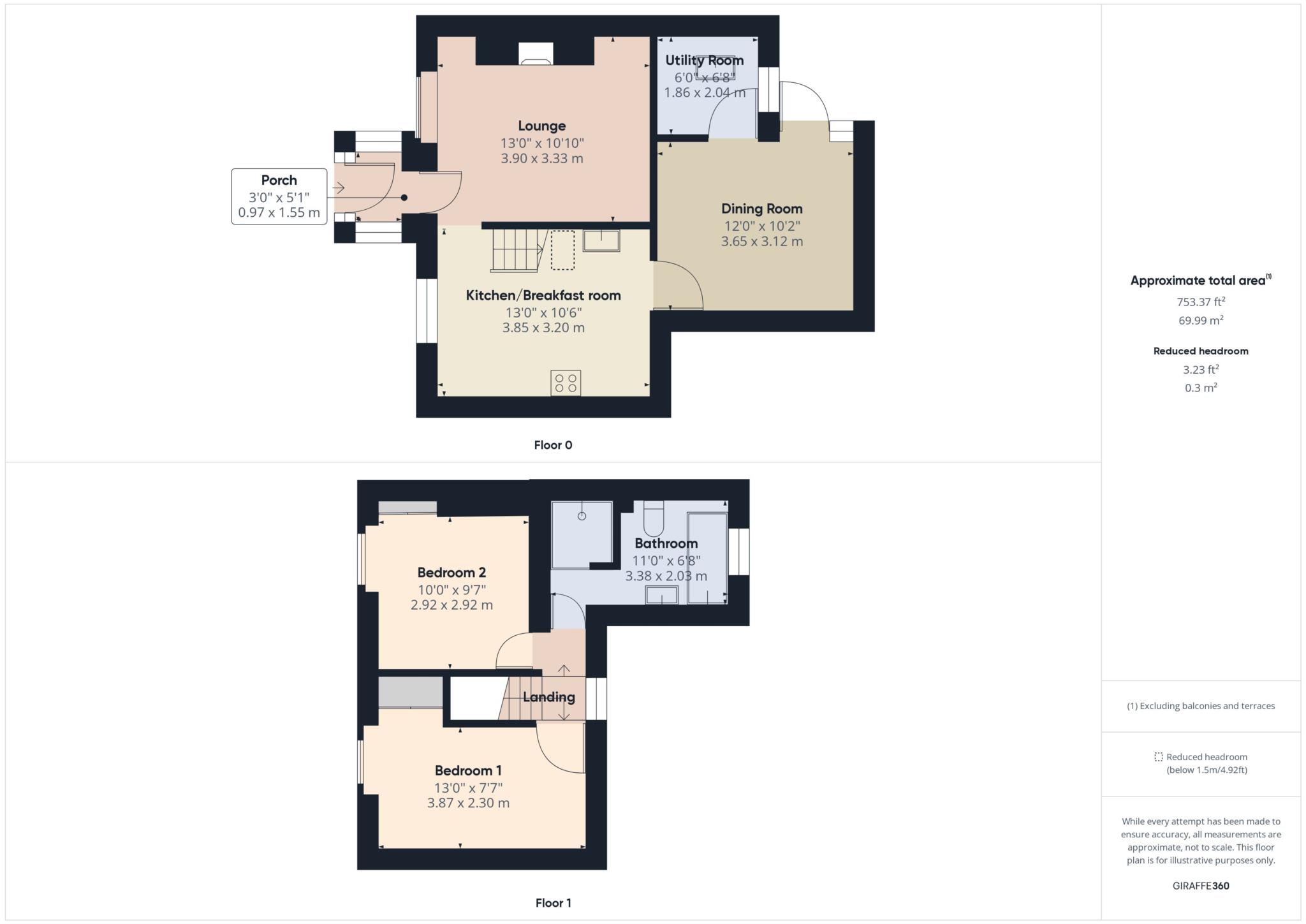- Charming Cottage
- 2 Double Bedrooms
- Lounge with feature fireplace
- Kitchen/Breakfast room & Utility
- Dining room with glass lantern roof
- Cottage style Gardens
- Modern Bathroom
- EPC:- C
2 Bedroom House for sale in Callington
Charming extended terraced cottage which has been greatly improved by the present vendors to provide a lovely home set in the sought after village of Harrowbarrow. Brief accommodation comprises:- Porch, Lounge feature fireplace and mult fuel burner, Kitchen/Breakfast room, Dining room with glass lantern roof and Utility room on the ground floor. Landing, 2 Double Bedrooms and Bathroom on the first floor. Outside there are quintessential Cornish style Gardens which have to be seen to be appreciated and there is access from the rear to the front for ease of use. Countryside views can be seen from the front elevation and the property has LPG gas heating and uPVC windows with modern shutters.
Situation:-
Harrowbarrow is set within the Tamar Valley which has been designated an area of outstanding natural beauty, famous for its stunning scenery, countryside and riverside walks. Harrowbarrow has several local amenities including post office/store, bus service, village hall and primary school with outstanding reputation. The neighbouring village of Metherell less than a mile away has a traditional public house.The larger village of Gunnislake is approximately 3 miles and has the added benefit of a railway station with regular services to Plymouth. The nearby town of Callington offers more comprehensive amenities including petrol station, supermarket and a further range of shops.
Entrance/Porch:- - 3'0" (0.91m) x 5'1" (1.55m)
Composite entrance door with inset glass panels, quarry tiled flooring, uPVC windows with stained glass detail to the side. Shelving, internal door gives access to:-
Lounge:- - 13'0" (3.96m) x 10'10" (3.3m)
Having the main feature of this room as the fireplace with an multi fuel burner set on a slate tiled hearth. Recessed areas to either side of the chimney breast one of which includes wooden shelving, display areas and cabinets below. uPVC double glazed window with shutters to the front elevation. Upright radiator, quarry tiled flooring. Opening to:-
Kitchen/Breakfast room:- - 13'0" (3.96m) x 10'6" (3.2m)
Stairs rising to the first floor with stair runners, feature brick walling, period style radiator. Fitted with a range of base units, belfast sink with a tap over, oak work top surfaces with matching up stands. Space for cooking range, fridge/freezer and breakfast table and chairs, ornate antique French style tiling, fuse boxes. Karndean wood effect flooring, Upvc double glazed windows with shutters to the front elevation. internal wooden door with inset glass details gives access through to:-
Dining Room:- - 12'0" (3.66m) x 10'2" (3.1m)
Including glass lantern ceiling, area suitable for dining room table and chairs and further reception room. Period style radiator, matching Karndean wood effect flooring and composite double glazed door with matching opening side section giving access to the rear garden. Fitted book shelving, door to:-
Utility Room:- - 6'0" (1.83m) x 6'8" (2.03m)
Base units, roll top work surfaces with matching upstands, stainless steel sink unit, wall mounted viessmann central heating and hot water boiler, modern tiling to the walls. Under unit space and plumbing for washing machine, period style radiator, matching Karndean wood effect flooring,
From the ground floor the staircase leads up to the first floor and divided landing having a feature stained glass encased window to the rear elevation. Access to the bedrooms and bathroom.
Bedroom 1:- - 13'0" (3.96m) x 7'7" (2.31m)
Double bedroom having Upvc double glazed windows with shutters to the front elevation again enjoying views. Wardrobes with hanging rails, shelving and storage space, antique style radiator.
Bedroom 2:- - 10'0" (3.05m) x 9'7" (2.92m)
Double bedroom with Upvc double glazed windows with shutters overlooking the front elevation enjoying views over far reaching countryside. Wardrobes with hanging rails, shelving and storage space, radiator and shelving.
Bathroom:- - 11'0" (3.35m) Max x 6'8" (2.03m)
Suite comprising low level WC, wash hand basin, free standing bath with central taps, Upvc double glazed frosted window to the rear elevation. Separate over sized shower cubicle housing the shower with enclosing door, tray and aqua waterproof walling. Coloured brick ornate tiling to the walls, extractor and radiator.
Outside:-
To the front of the property there is an entrance gate and steps to the front entrance.
The front has an attractive walled garden with pebbled finished areas and seating section. The garden is stocked with a variety of shrubs and flowers, finished in pebble with slate tiling.
To the rear, there is a pathway and an area storing the gas cylinders, meter boxes, outside electricity socket and water tap. Steps lead up to the quintessential typical Cornish style gardens including an array of flower and shrub beds, trees and a patio area finished in slate chippings being an ideal place for alfresco dining and entertaining. An archway with climbing roses gives access through to a further section with a pathway and has flower and shrub beds, edged with natural hedging and fencing. There is a garden/potting shed suitable for propagation and attractive raised flower beds. Side access gate which leads to the front.
Services:-
Electricity, water and drainage. LPG gas bottles.
Council Tax Band:-
According to Cornwall Council the council tax band is B.
Notice
Please note we have not tested any apparatus, fixtures, fittings, or services. Interested parties must undertake their own investigation into the working order of these items. All measurements are approximate and photographs provided for guidance only.
Utilities
Electric: Mains Supply
Gas: None
Water: Mains Supply
Sewerage: None
Broadband: None
Telephone: None
Other Items
Heating: Not Specified
Garden/Outside Space: Yes
Parking: No
Garage: No
Important information
This is a Freehold property.
Property Ref: 78965412_1438
Similar Properties
3 Bedroom House | Guide Price £250,000
*SSTC BY DAWSON NOTT ON THE VILLAGE COLLECTION AND MORE NEEDED* Very well presented House. Hall, Cloakroom, Kitchen, Lig...
2 Bedroom Semi-Detached House | £230,000
*VERY WELL PRESENTED EXTENDED SEMI DETACHED HOUSE WITH FAR REACHING VIEWS FROM THE REAR* Porch, Kitchen/Breakfast room,...
2 Bedroom Park Home | Guide Price £215,000
*A VERY WELL PRESENTED PARK HOME APPROX 3 YEARS OLD STILL COVERED UNDER THE GUARANTEE* Porch, Open plan Lounge/Dining ro...
3 Bedroom House | £259,500
*GOOD SIZED SEMI DETACHED HOUSE SITUATED IN NON TRAFFIC LOCATION* Hall, Lounge with feature fire, Dining room, Kitchen,...
2 Bedroom Bungalow | £260,000
*SSTC BY DAWSON NOTT SIMILAR REUIRED - DETACHED BUNGALOW SITED ON A CORNER PLOT WITHIN A CUL DE SAC LOCATION* Hall, Loun...
3 Bedroom Semi-Detached House | Guide Price £260,000
*SSTC - SIMALAR REQUIRED ON THE VILLAGE COLLECTION* NICE SIZED MODERN SEMI DETACHED HOUSE Hall, Lounge, Dining room, Kit...
How much is your home worth?
Use our short form to request a valuation of your property.
Request a Valuation

