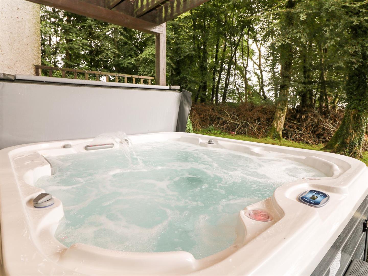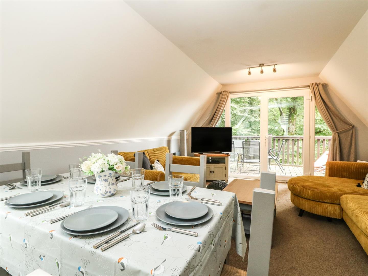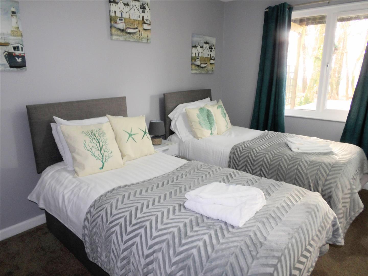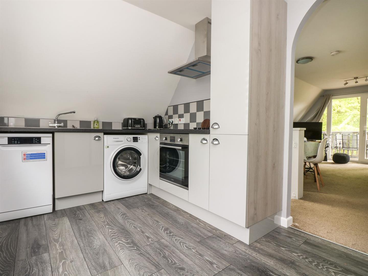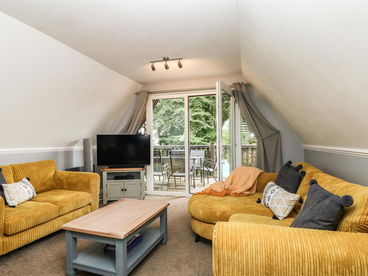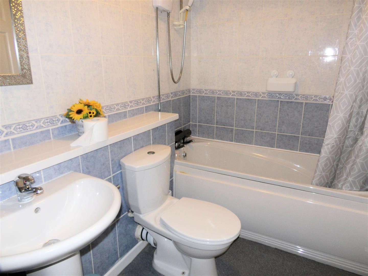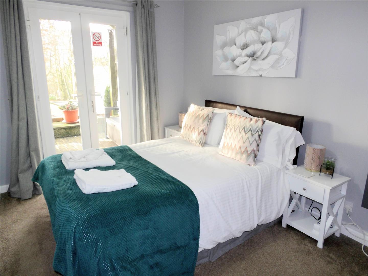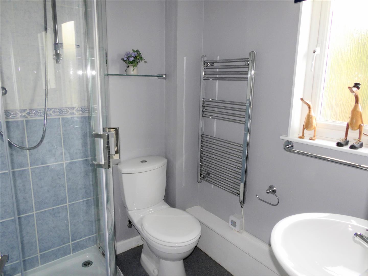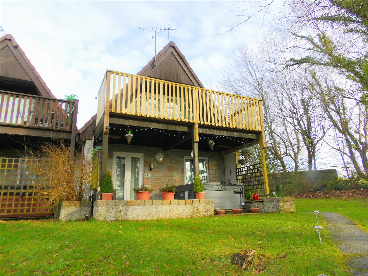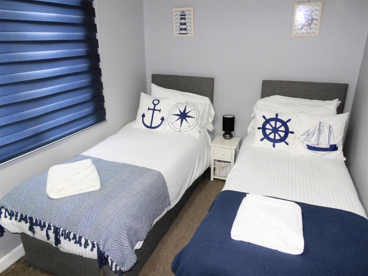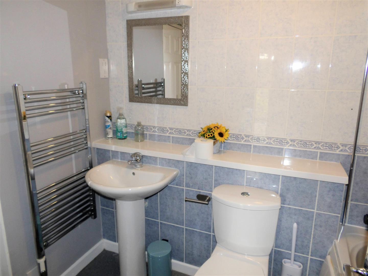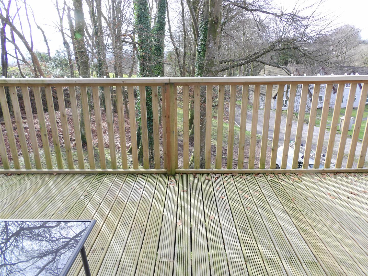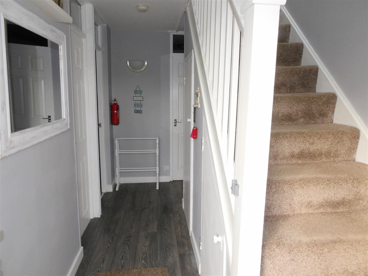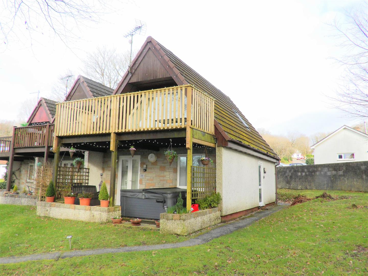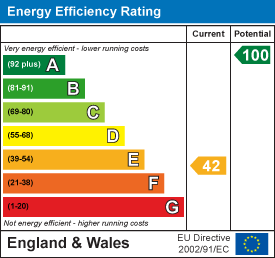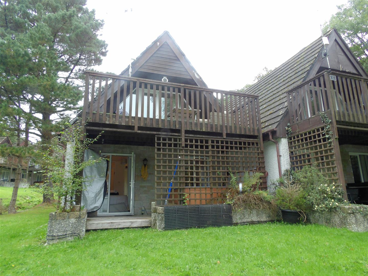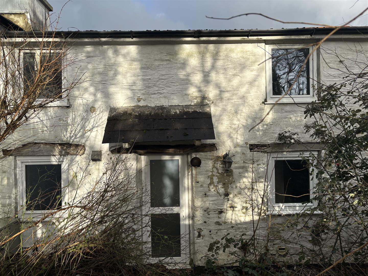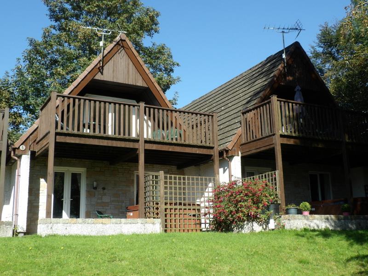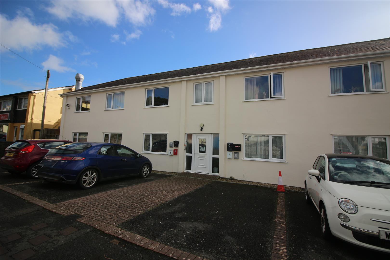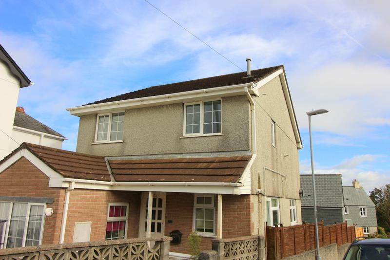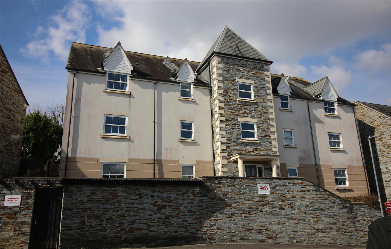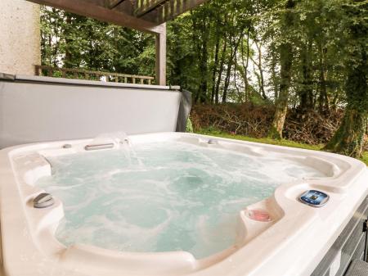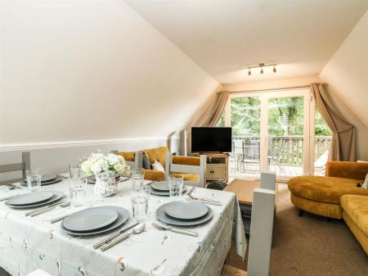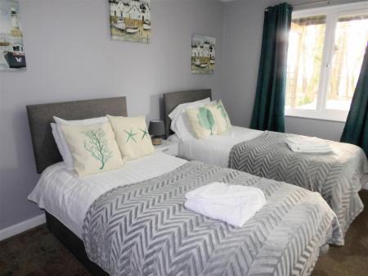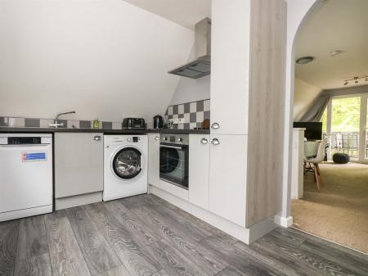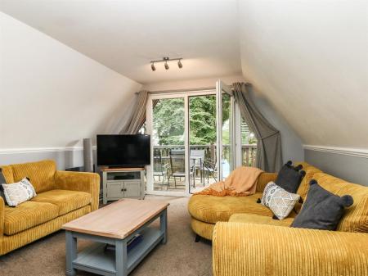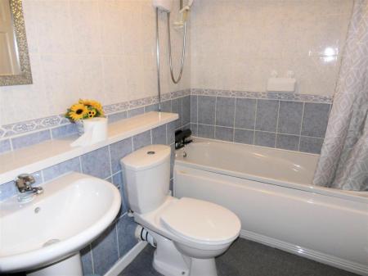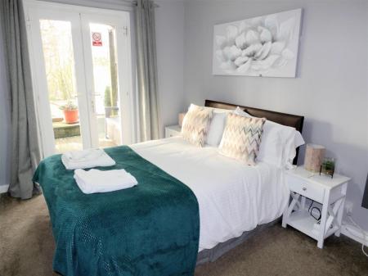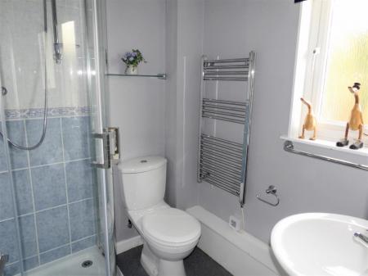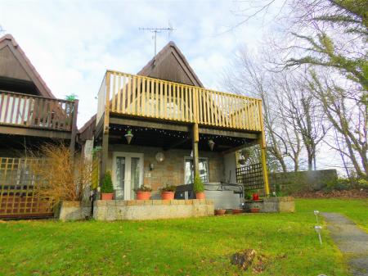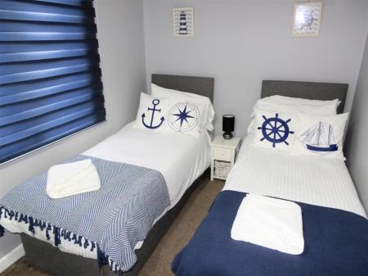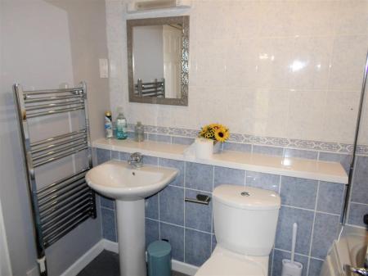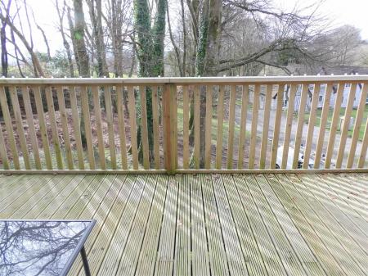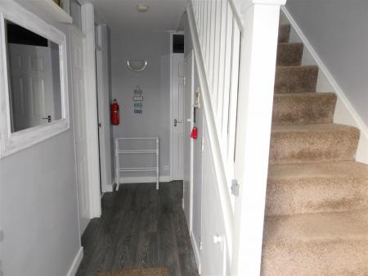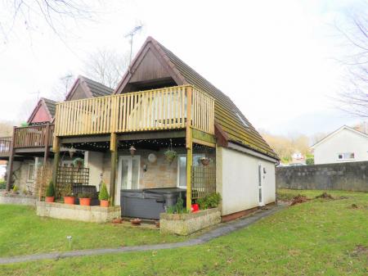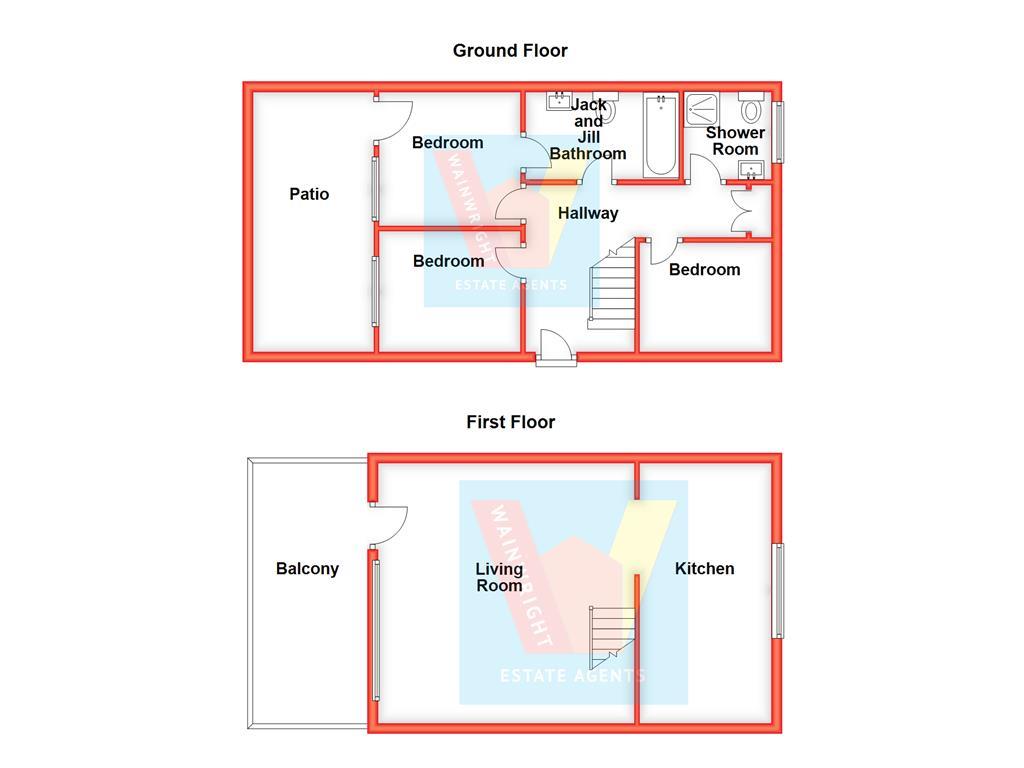- Link Detached
- Holiday Home Investment
- Three Bedrooms
- En-Suite
- Extended Balcony
- Patio
- Hot Tub
- Double Glazed
- WiFi Controlled Electric Heating
- On Site Facilities (Terms Apply)
3 Bedroom Link Detached House for sale in Callington
A credit to its current owner this NONE RESIDENTIAL refurbished three-bedroom link detached holiday home situated on the popular holiday resort of Honicombe Manor. The property has undergone a refurbishment by its current owners, including decoration and furnishings, new kitchen, it also benefits from a newly installed hot tub on its ground floor patio area, an extended first floor balcony. The home is situated in the Tamar Valley which is an Area of Outstanding Natural Beauty. A must to view for that perfect holiday home Leasehold 999 years (965 remaining) Ground Rent 209.88 per annum inc vat, Maintenance Charge Approximate £2916.29 inc vat, Council tax Band A. Site charges are reviewed in Feb and are adjusted according to RPI (Retail Price Index) Epc E 42
Hallway - Approached via uPVC double glazed front entrance door. Stairs ascending to first floor. Under stair storage cupboard housing electric meter. Additional cupboard for storage. Electric panel heater.
Bedroom - 3.2 2.2 (10'5" 7'2") - UPVC double glazed window, fitted carpet, built in wardrobe and electric heater.
Jack And Jill Bathroom - White suite comprising panelled bath, pedestal wash hand basin, low level WC. Tiled flooring, tiled walls and heated towel rail.
Bedroom - 3.6 2.5 (11'9" 8'2") - UPVC double glazed door leading to patio and hot tub. Double built-in wardrobe., door to Jack and Jill family bathroom, fitted carpet and electric panel heater.
Bedroom - 3.3 2.2 (10'9" 7'2") - UPVC double glazed window, fitted carpet and built in wardrobe and electric panel heater.
Shower Room - Obscured uPVC double glazed window. Suite comprising corner shower cubicle, sink unit, low level WC, tiled flooring, part tiled walls and heated towel rail.
Living Room - 5.5 3.9 (18'0" 12'9") - UPVC double glazed door leading to extended balcony with views overlooking the park, wall mounted electric heater, fitted carpet and opening leading through to kitchen.
Kitchen - 3.9 2.2 (12'9" 7'2") - UPVC double glazed window. A newly fitted kitchen with a range of base and eye level units with roll edge work surfaces incorporating stainless steel single drainer with mixer tap, electric oven, washing machine, space for fridge and freezer and storage cupboard.
Balcony - From the living room there is an extended balcony with views over the resort and countryside beyond, ideal for dining out on those cool summer evenings.
Patio - To the rear of the property on the ground floor there is a an enclosed patio area and hot tub.
Property Ref: 10399_32917039
Similar Properties
Valley Lodge, St Annes Chapel, Callington
3 Bedroom Terraced House | Offers in excess of £110,000
The lodge is situated on the popular and sought after Honicombe Manor development, which provides excellent holiday faci...
Eqypt Lane End, Egypt, Callington
2 Bedroom Cottage | Guide Price £110,000
****FOR SALE VIA ON LINE CONDITIONAL AUCTION*****Being Sold via Secure Sale online bidding. Terms & Conditions apply. St...
Valley Lodge, Honicombe Manor, Callington
3 Bedroom Terraced House | Guide Price £100,000
Owning your own holiday home will cherish the memories you make here with your friends, family members and loved ones, a...
1 Bedroom Flat | Offers in region of £115,000
Whether you are looking to invest in your first home or seeking a rental opportunity, this flat on St. Stephens Road is...
2 Bedroom Apartment | Guide Price £132,500
****NO ONWARD CHAIN**** Located in the charming town of Saltash is this first floor apartment. The accommodation briefly...
Grassmere Way, Pillmere, Saltash
2 Bedroom Apartment | Guide Price £135,000
****FOR SALE WITH NO ONWARD CHAIN****Welcome to this modern apartment located in the popular Cornish town of Saltash. Th...
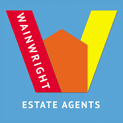
Wainwright Estate Agents (Saltash)
61 Fore Street, Saltash, Cornwall, PL12 6AF
How much is your home worth?
Use our short form to request a valuation of your property.
Request a Valuation
