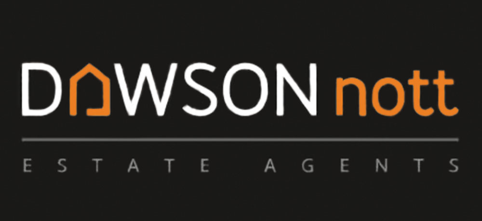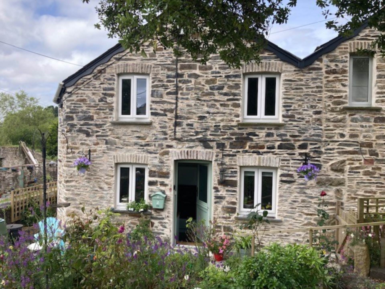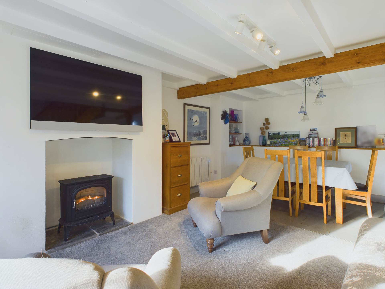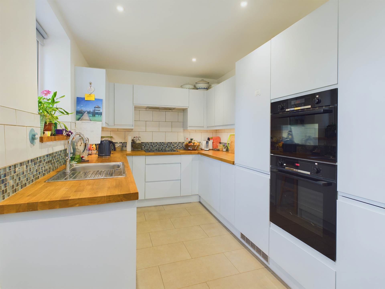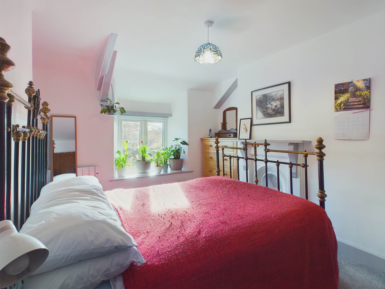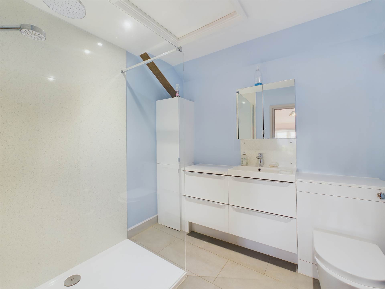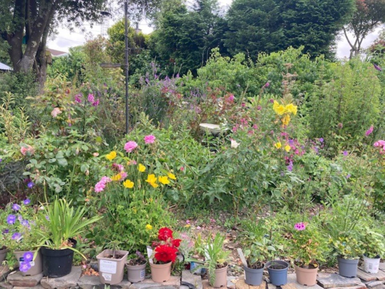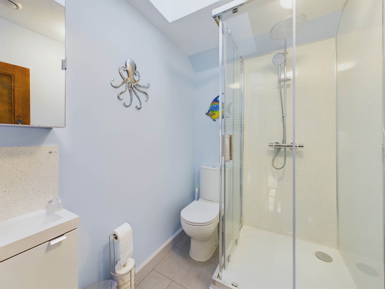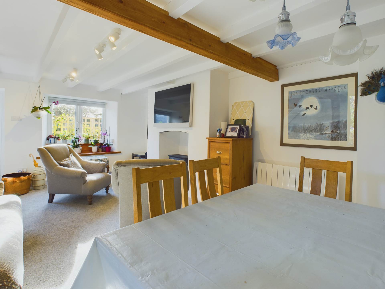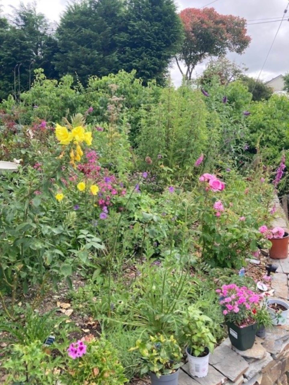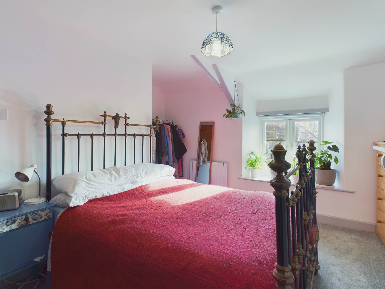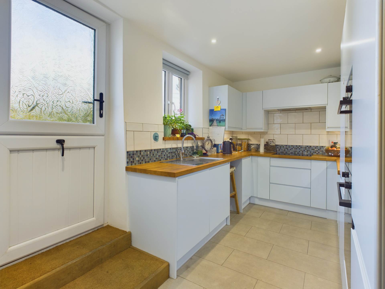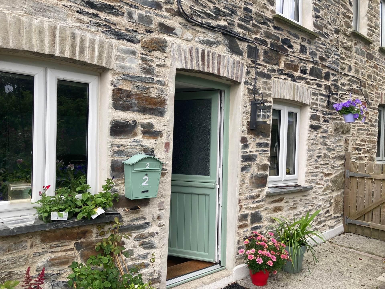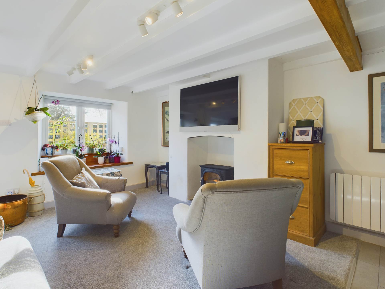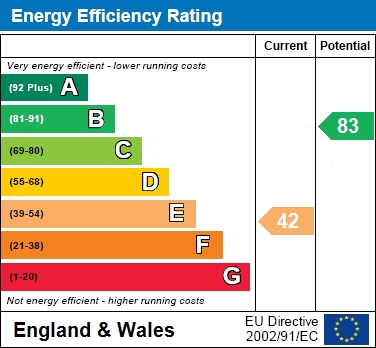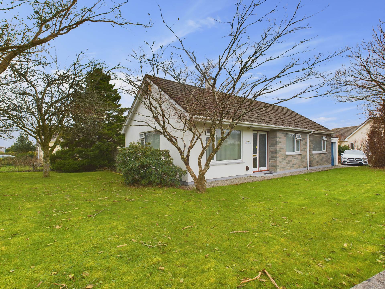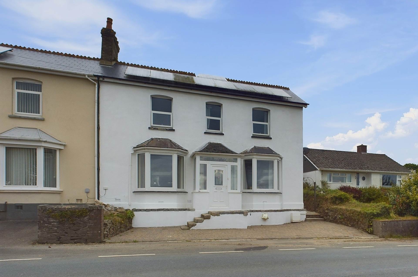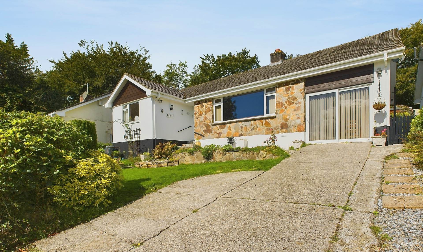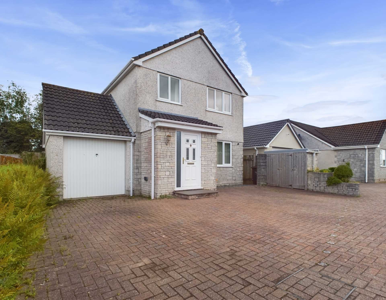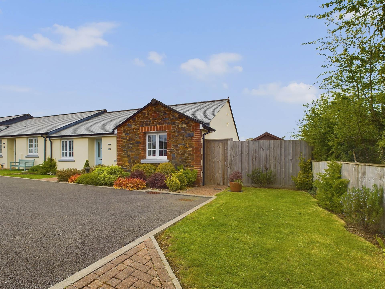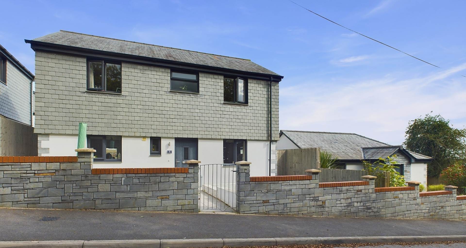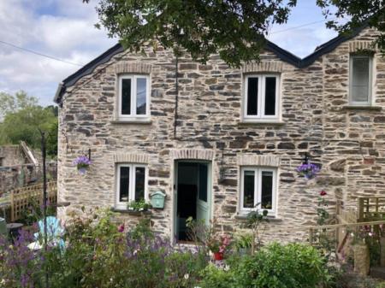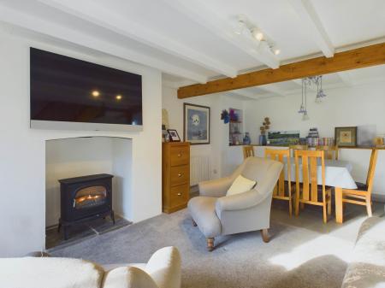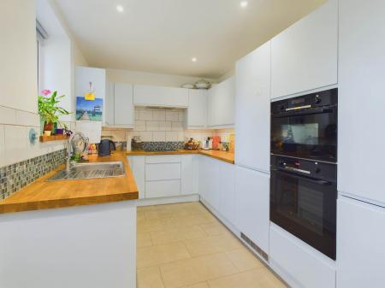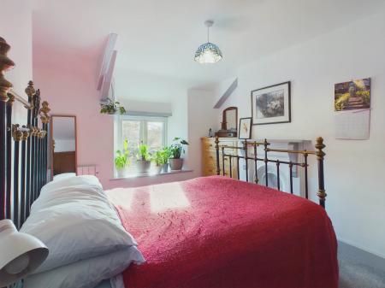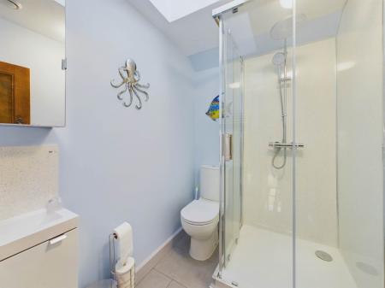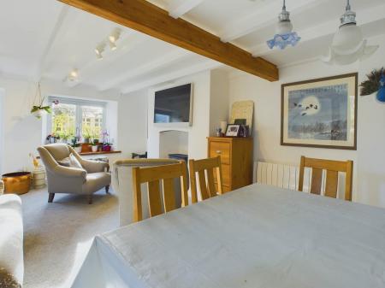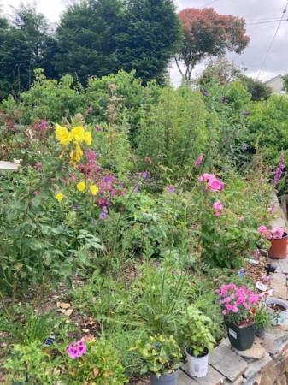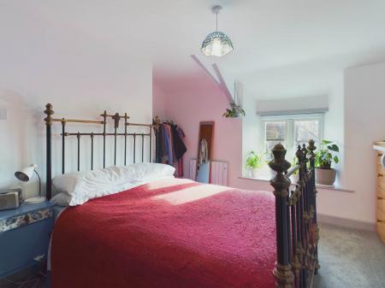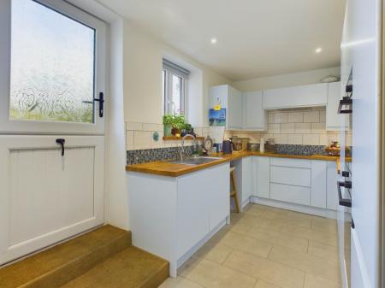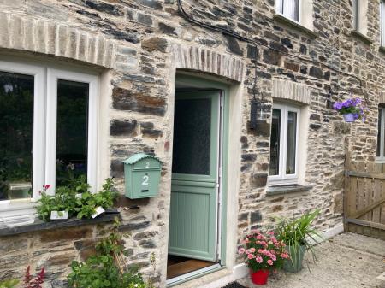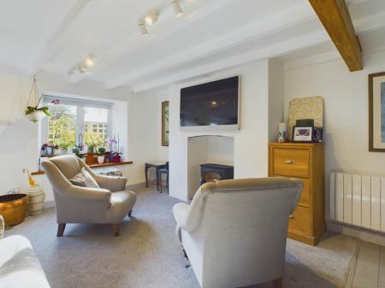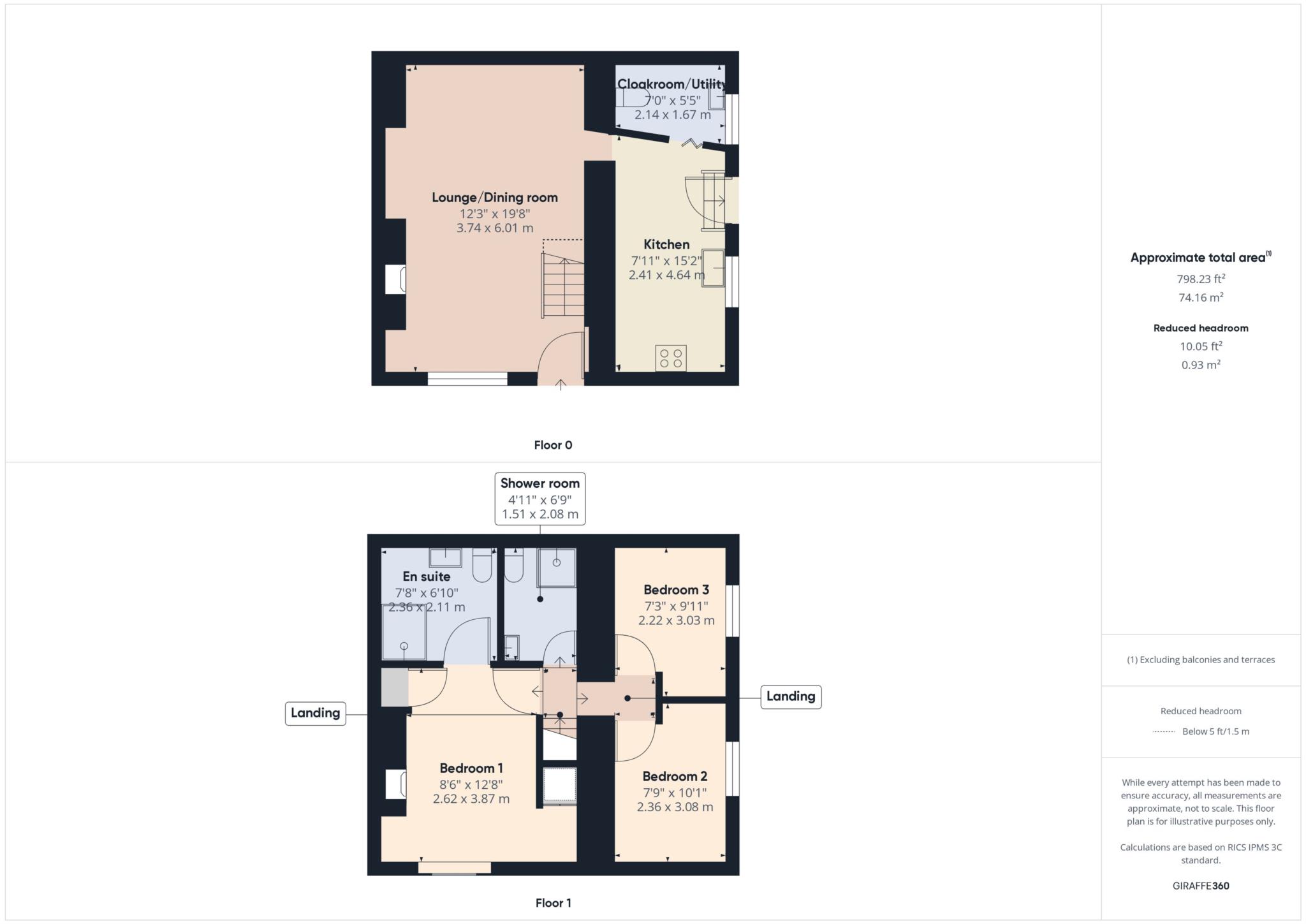3 Bedroom Semi-Detached House for sale in Callington
A character cottage which has recently been renovated and refurbished taking into consideration the original era retaining many features set within the sought after village of Metherell. Brief accommodation comprises:- Kitchen including built in appliances and Lounge/Dining room with feature fireplace and beams on the ground floor. Landing, Master Bedroom with good sized En suite, 2 Further Bedrooms and Shower room on the first floor. Outside there are attractive cottage style walled gardens which include a variety of flowers, shrubs, pond and tree together with a patio area ideal for alfresco dining. There is parking facilities for two vehicles. The property is warmed via electric heating and there is a calor gas wood burning effect fire in the Lounge. uPVC double glazing. Viewing recommended.
Situation:-
The property is approximately 3 miles east of Callington and approximately 1 mile south of the A390 road being on the outskirts of the village of Metherell in a very popular area. The nearby village of Harrowbarrow together with St Anns Chapel and Gunnislake offering a variety of facilities including primary school, pubs, Post Office/stores, hairdressers, garage, mini market and station with rail link to Plymouth. The National Trust property of Cotehele House set in the beautiful Tamar Valley just above the river is within 1.5 miles and the surrounding countryside provides some superb walks.
Entrance
Stable door with inset glass detail gives access through to:-
Kitchen:- - 7'11" (2.41m) x 15'2" (4.62m)
Fitted with a range of modern wall and base units, square edged worktop surfaces,four ring Bosch electric hob with canopy above incorporating the extractor. Drawer space and pan drawers. Eye level double oven/grill, pantry cupboard with shelving, built in fridge/freezer, stainless steel sink unit with swan neck tap over and drainer. uPVC double glazed window to the front elevation, with a wooden sill. Part tiling to the walls, spotlighting, heated towel rail.
Cloakroom/Utility Room - 7'0" (2.13m) x 5'5" (1.65m)
Comprising of a low level WC, matching base units as per the kitchen, worktop surfaces, sink unit with swan neck tap over. Plumbing and under unit space for washing machine and tumble dryer over. uPVC double glazed window to the front with a deep sill, shelving, part tiling to the walls and a heated towel rail.
Lounge-Dining Room:- - 12'3" (3.73m) x 19'8" (5.99m)
The main feature of this room is the fireplace having a living flame log effect gas fireset on a slate tiled hearth, recessed areas, electric wall mounted heater. -Beams, uPVC double glazed window to the rear elevation with a wooden window seat. uPVC double glazed door with a cat flap and inset glass detail to the rear. Recessed area with shelving ideal for ornaments or book shelving.
Dividing Landing:-
With access to the Bedrooms and Shower room.
Master Bedroom - 8'6" (2.59m) x 12'8" (3.86m)
Ornate fireplace, recess area suitable for wardrobes/bedroom furniture. Cupboard with shelving. uPVC double glazed window to the rear elevation and cupboard housing the hot water cylinder. Electric wall mounted heater. Internal door to:-
En-suite - 7'8" (2.34m) x 6'10" (2.08m)
Suite Comprising encased low level WC, vanity units with drawer space and tap over. Walk in shower with aqua waterproof wall covering, bar shower with two heads, screen and tray. Heated towel rail and extractor.
Bedroom 2:- - 9" (0.23m) x 10'1" (3.07m)
uPVC double glazed window to the front elevation, wall mounted electric heater.
Bedroom Three - 7'3" (2.21m) x 9'11" (3.02m)
uPVC double glazed window to the front over looking the garden. Wall mounted electric heater.
Shower room:- - 4'11" (1.5m) x 6'9" (2.06m)
Suite comprising of a low level WC, vanity units with cabinet below, tap over. Velux window. Shower cubicle, with enclosing screens and doors, tray, bar shower with two heads above. Heated towel rail.
Outside:-
To the front of the property there is attractive cottage style walled gardens, laid to bark with pond, flowers, shrubs and tree finished with railway sleeper edged steps. Area ideal for alfresco dining and seating. Access pathway and gate to the Parking section suitable for two vehicles. Pathway to the left hand side of the property which leads to the rear entrance.
Services:-
Electricity, water and drainage. Calor Gas bottles for the fire in the lounge.
Council Tax:-
According to Cornwall council the council tax band is B.
what3words /// shun.broke.freezers
Notice
Please note we have not tested any apparatus, fixtures, fittings, or services. Interested parties must undertake their own investigation into the working order of these items. All measurements are approximate and photographs provided for guidance only.
Utilities
Electric: Mains Supply
Gas: Unknown
Water: Mains Supply
Sewerage: Mains Supply
Broadband: Unknown
Telephone: Unknown
Other Items
Heating: Electric Heaters
Garden/Outside Space: Yes
Parking: Yes
Garage: No
Important information
This is a Freehold property.
Property Ref: 78965412_1559
Similar Properties
3 Bedroom Bungalow | £330,000
*DETACHED BUNGALOW SITUATED IN A FAVOURED LOCATION IN NEED OF SOME UPDATING* Hall, Lounge/Dining room, Kitchen, 3 Bedroo...
4 Bedroom House | £330,000
*LARGE SEMI DETACHED HOUSE WITH GOOD SIZED REAR GARDEN, OUTBUILDING AND PARKING TO THE FRONT* Porch, Hall, Lounge, Dinin...
3 Bedroom Bungalow | Guide Price £325,000
*GOOD SIZED DETACHED BUNGALOW SITUATED IN A CUL DE SAC LOCATION* Hall, Lounge, Dining room, Kitchen/Breakfast room, 3 Be...
4 Bedroom House | Guide Price £350,000
*JUST ONE OF THREE PROPERIES IN THIS TUCKED AWAY LOCATION* Very well presented & versatile accommodation with impressive...
3 Bedroom Bungalow | Guide Price £360,000
*SSTC AND FURTHER SIMILAR PROPERTIES SOUGHT AFTER IN CALLINGTON *This immaculately presented level sited bungalow is sit...
4 Bedroom House | Guide Price £365,000
*VERY WELL PRESENTED MODERN DETACHED HOUSE WITH DOUBLE GARAGE AND PARKING FOR 2* Hall, Cloakroom, Lounge, Kitchen/Dining...
How much is your home worth?
Use our short form to request a valuation of your property.
Request a Valuation
