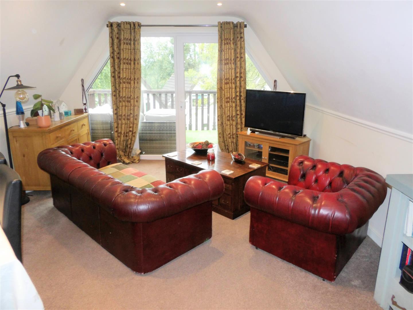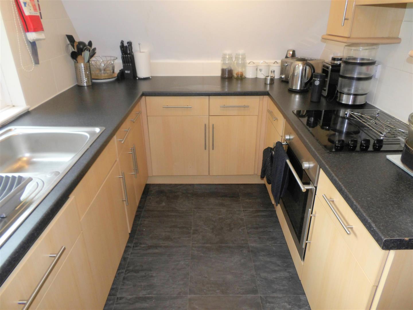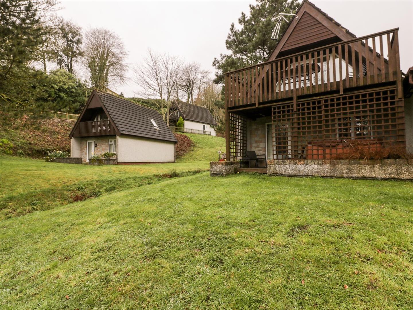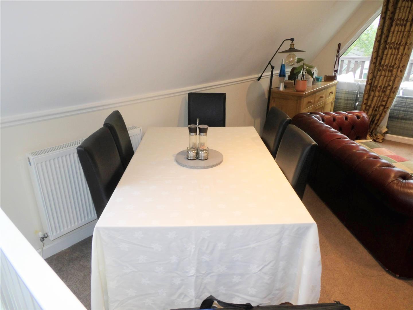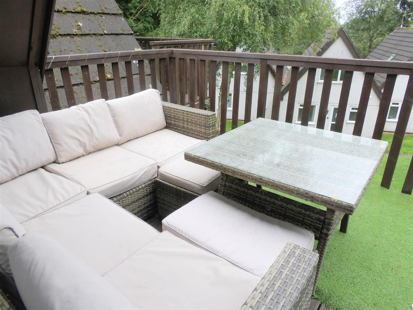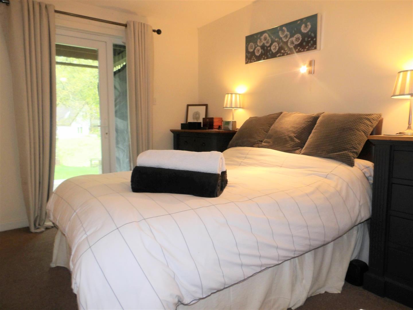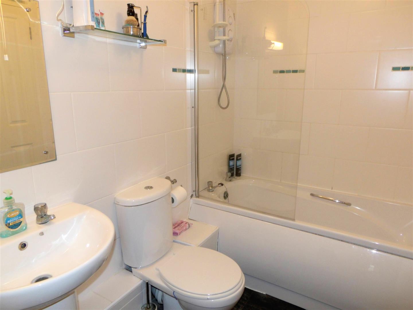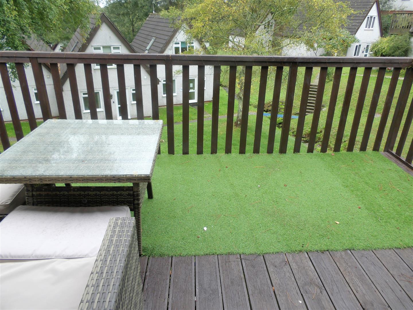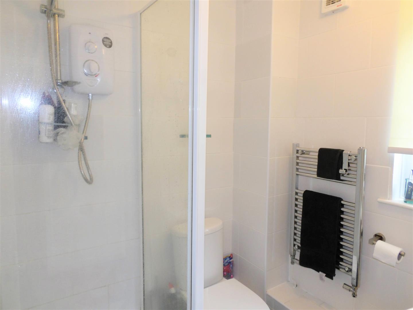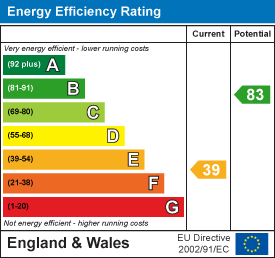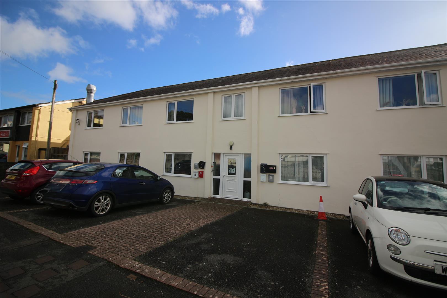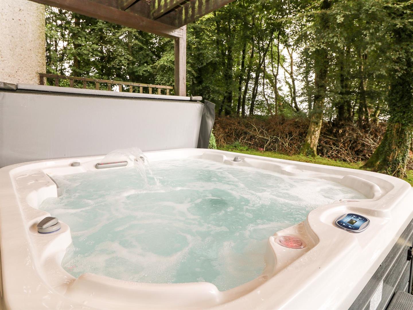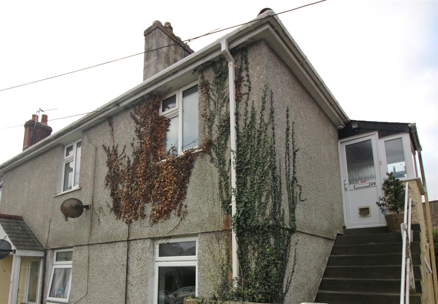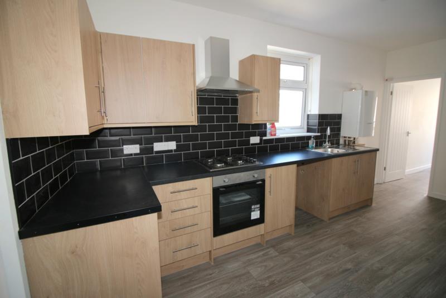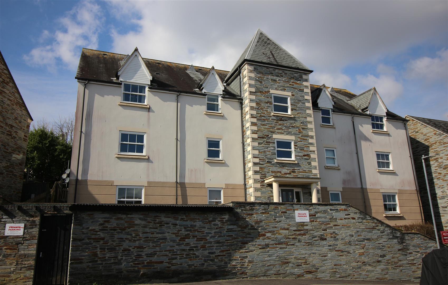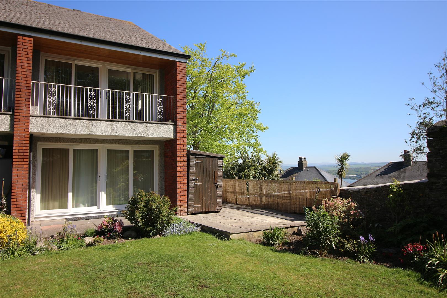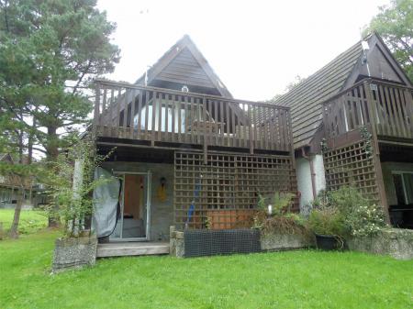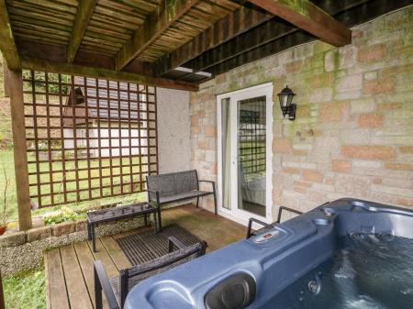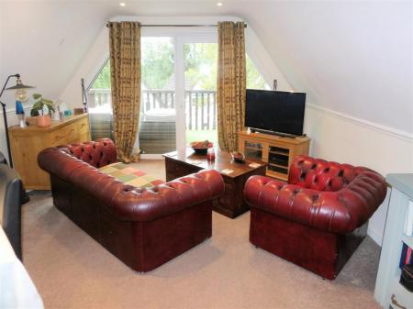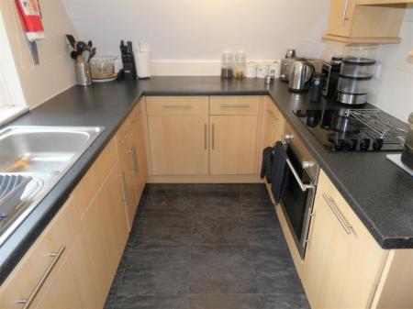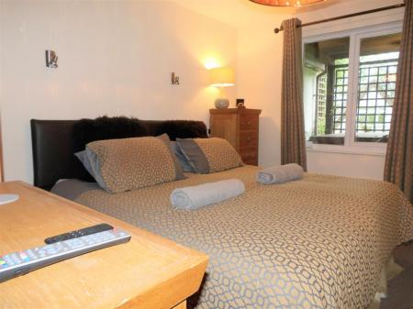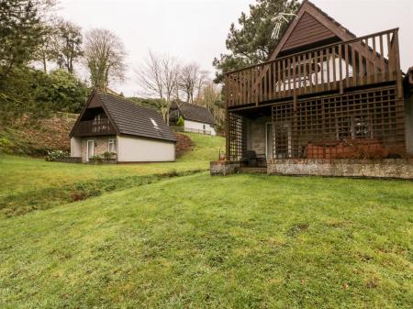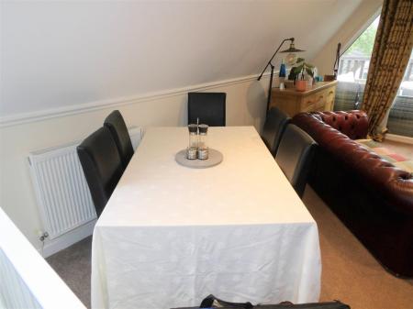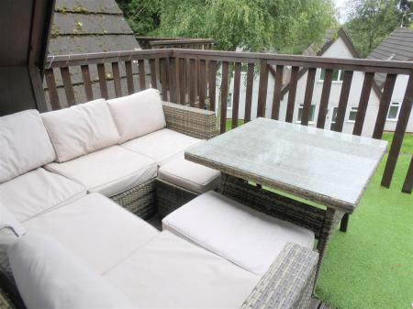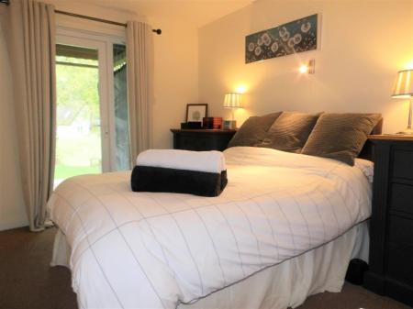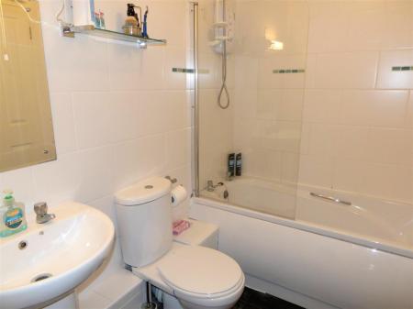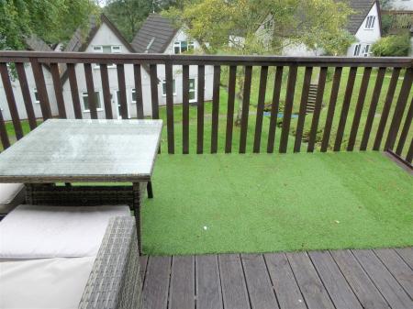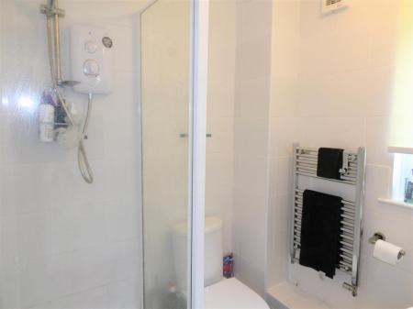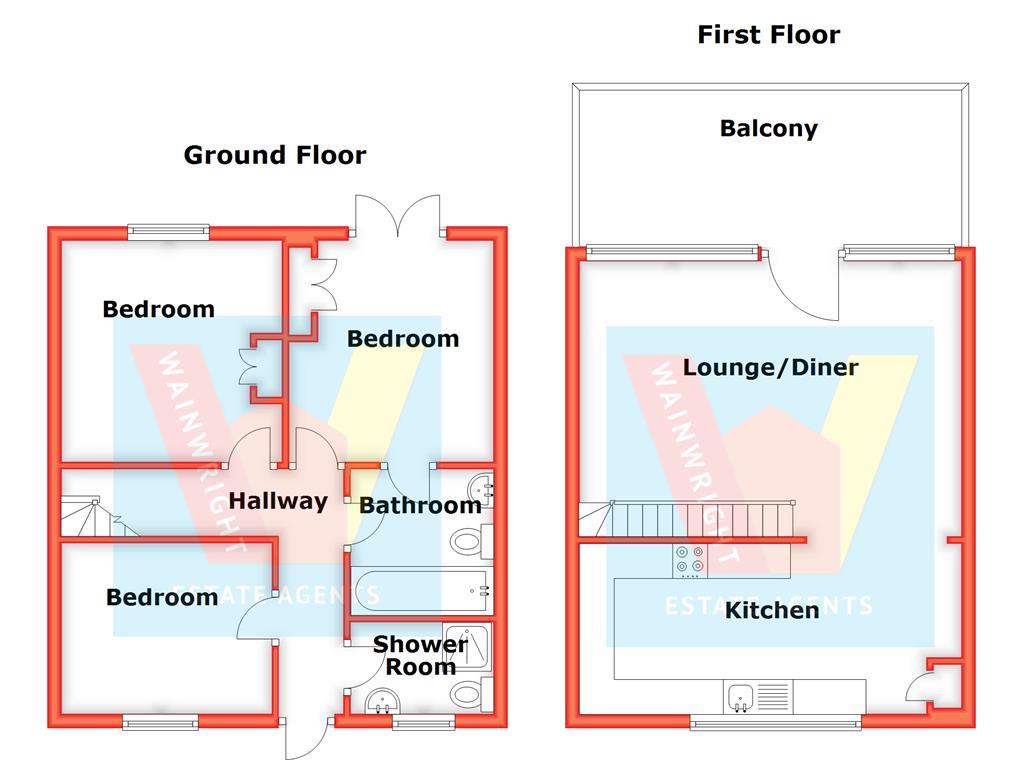- Three Bedrooms
- Shower Room
- En-Suite
- Living Room
- Kitchen
- Double Glazed
- Balcony
- Patio With Hot Tub
- On Site Facilities (Terms Apply)
- Holiday Home Investment
3 Bedroom Terraced House for sale in Callington
The lodge is situated on the popular and sought after Honicombe Manor development, which provides excellent holiday facilities including indoor and outdoor swimming pools, function room, restaurant and bars. Honicombe is situated in the beautiful Tamar Valley, approximately one mile from the villages of Harrowbarrow, Metherell and St Anns Chapel, and four miles from the larger town of Callington which caters for most day to day needs Leasehold 999 years with approximate 970 years remaining, service charge £3400 per annum, EPC to be confirmed.
Situation - Honicombe lies on the Devon and Cornwall border in the Tamar Valley on the edge of Dartmoor National Park. The holiday park facilities include indoor pool complex with sauna and fitness centre, conservatory restaurant and bar and family entertainment at peak periods. There are outside tennis courts, heated pool and terrace. There are also a wider range of amenities that can be located in the neighbouring towns of Callington and Tavistock.
Hallway - Upvc double glazed door through to entrance hallway, stairs to first floor, cupboards housing the meters, fitted carpet and doors to all rooms
Shower Room - Fitted shower room with tiled walling, shower cubicle, low level wc, pedestal wash hand basin, ceiling light point. Upvc double glazed window.
Bedroom - 3.0 x 2.2 (9'10" x 7'2") - Upvc double glazed window to front aspect ,fitted carpet and ceiling light point.
Jack & Jill Bathroom - With doors to hallway and bedroom, panel bath, sink, low level wc, extraction and ceiling lights
Bedroom - 3.7 x 2.8 (12'1" x 9'2") - Upvc double glazed patio doors onto the rear patio area and hot tub, ceiling light point, fitted wardrobes. Door through to bathroom.
Bedroom - 3.7 x 2.5 (12'1" x 8'2") - Upvc double glazed window to rear aspect, fitted wardrobes, fitted carpet and ceiling light point.
Living Room - 5.7 x 4.0 (18'8" x 13'1") - Upvc double glazed patio doors with side windows onto the balcony. Side velux window, two ceiling light points and fitted carpet. Archway through to kitchen and space for a dining room table.
Kitchen - 4.0 x 2.3 (13'1" x 7'6") - Modern contemporary kitchen with fitted units and work surface, space for a washing machine, space for electric oven, single drainer sink unit and space for a fridge. Fitted cupboard. Upvc double glazed widow.
Balcony - Delightful balcony ideal for patio furniture and Al-Fresco dining with views over the resort and countryside.
Patio - Paved enclosed patio with hot tub
Property Ref: 10399_31843284
Similar Properties
1 Bedroom Flat | Offers in region of £110,000
Whether you are looking to invest in your first home or seeking a rental opportunity, this flat on St. Stephens Road is...
Valley Lodge, Honicombe Manor, Callington
3 Bedroom Link Detached House | Offers in region of £100,000
A credit to its current owner this NONE RESIDENTIAL refurbished three-bedroom link detached holiday home situated on the...
2 Bedroom Apartment | Guide Price £100,000
Located in the popular Cornish town of Saltash, is this delightful first floor flat with its own entrance door offering...
2 Bedroom Flat | Guide Price £120,000
Wainwright Estate Agents are delighted to offer, for sale, this two bedroom, first floor Flat, located on Clifton Street...
Grassmere Way, Pillmere, Saltash
2 Bedroom Apartment | Guide Price £127,500
****FOR SALE WITH NO ONWARD CHAIN****Welcome to this modern apartment located in the popular Cornish town of Saltash. Th...
1 Bedroom Apartment | Guide Price £127,950
Welcome to this charming over 55's purpose built ground floor apartment located in the retirement complex of Cedar Court...

Wainwright Estate Agents (Saltash)
61 Fore Street, Saltash, Cornwall, PL12 6AF
How much is your home worth?
Use our short form to request a valuation of your property.
Request a Valuation


