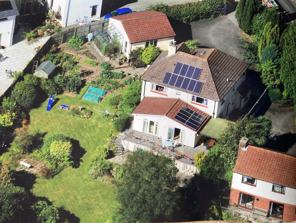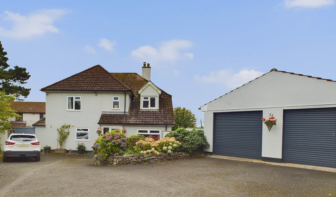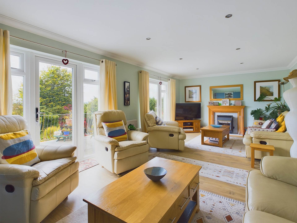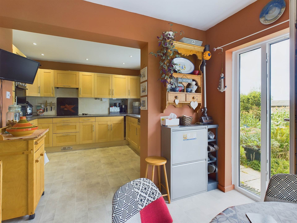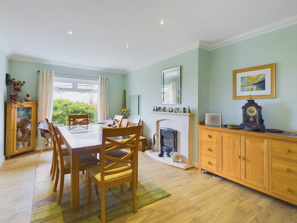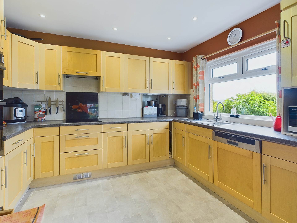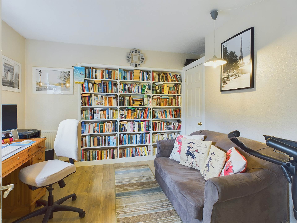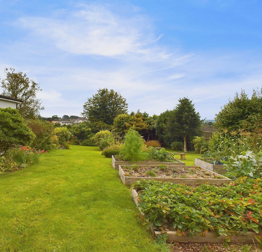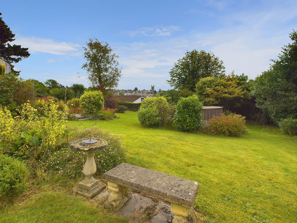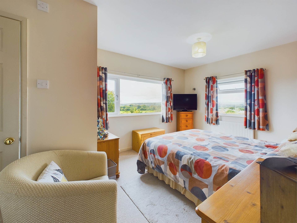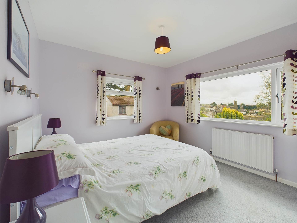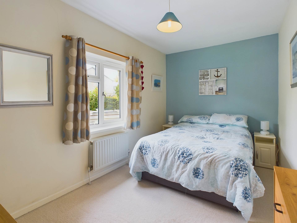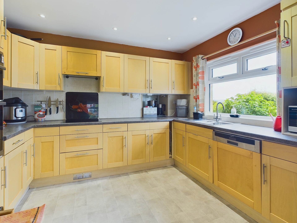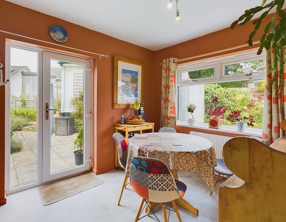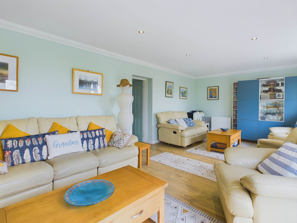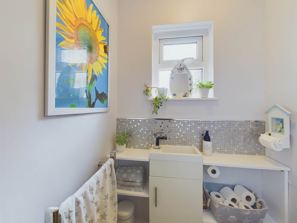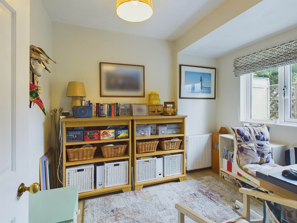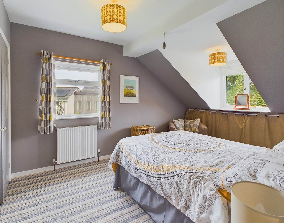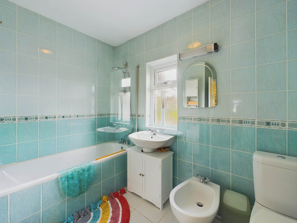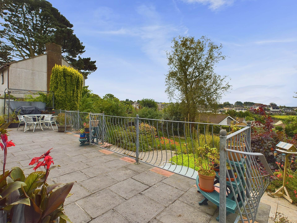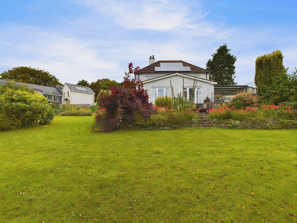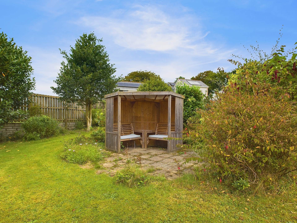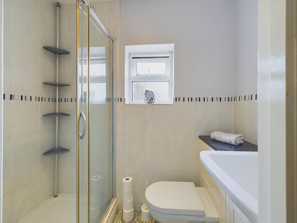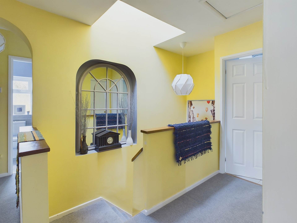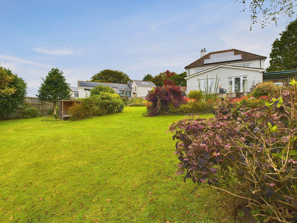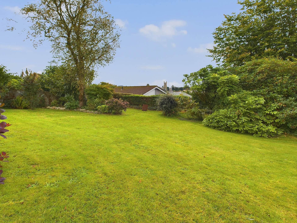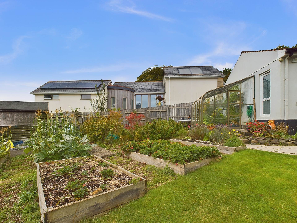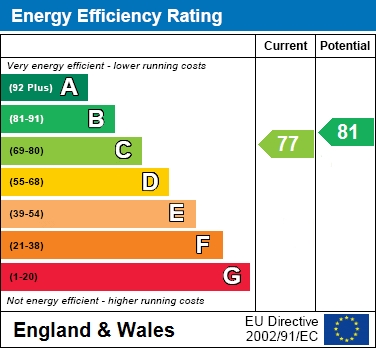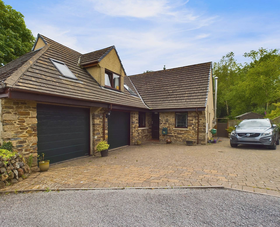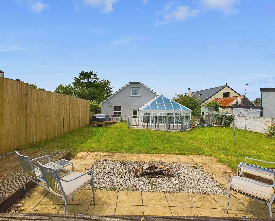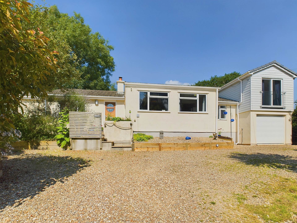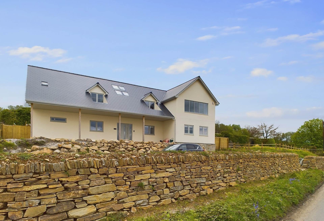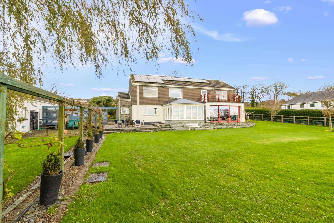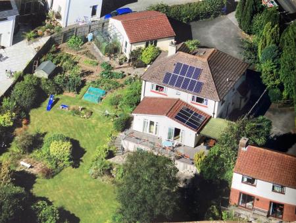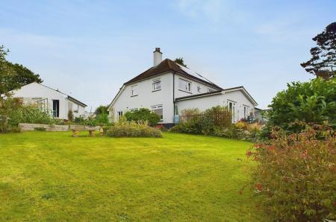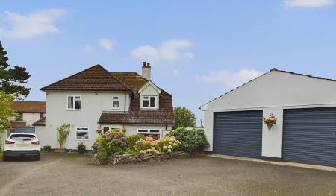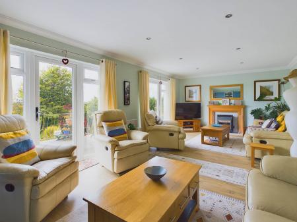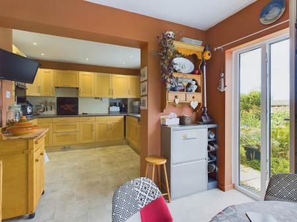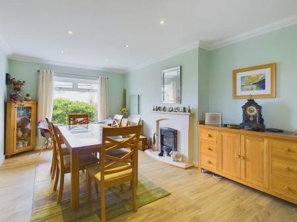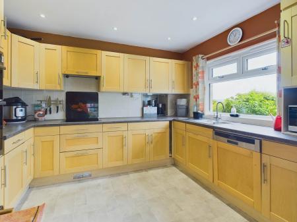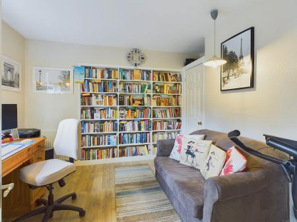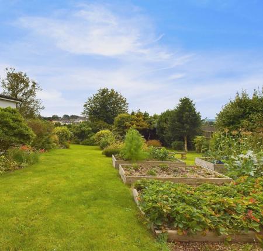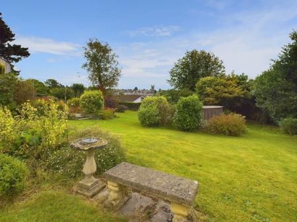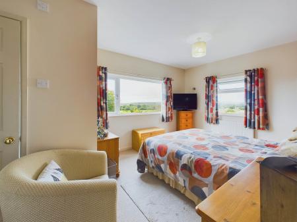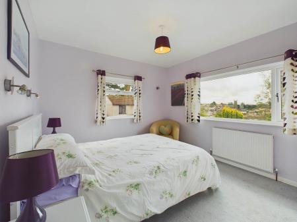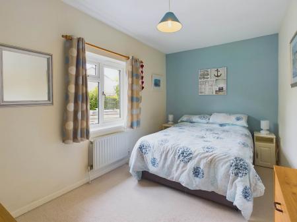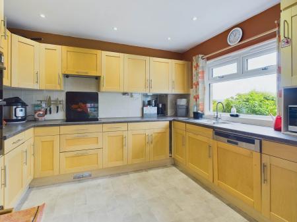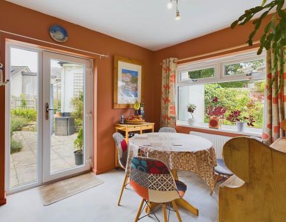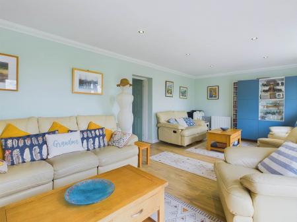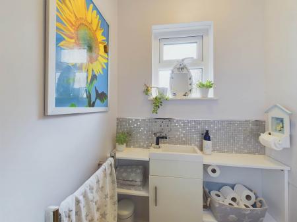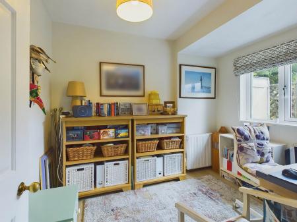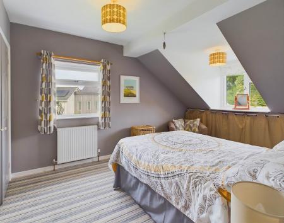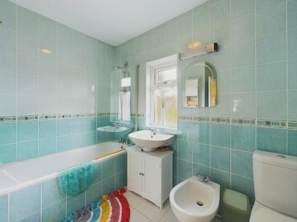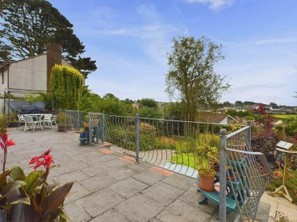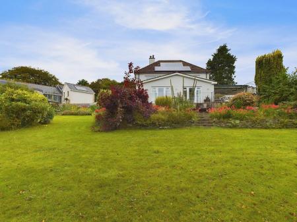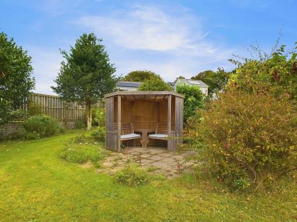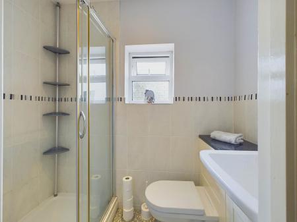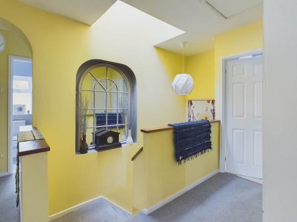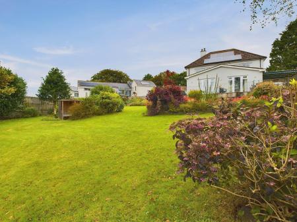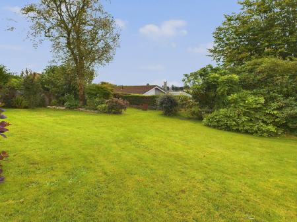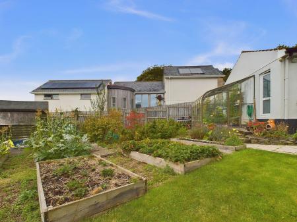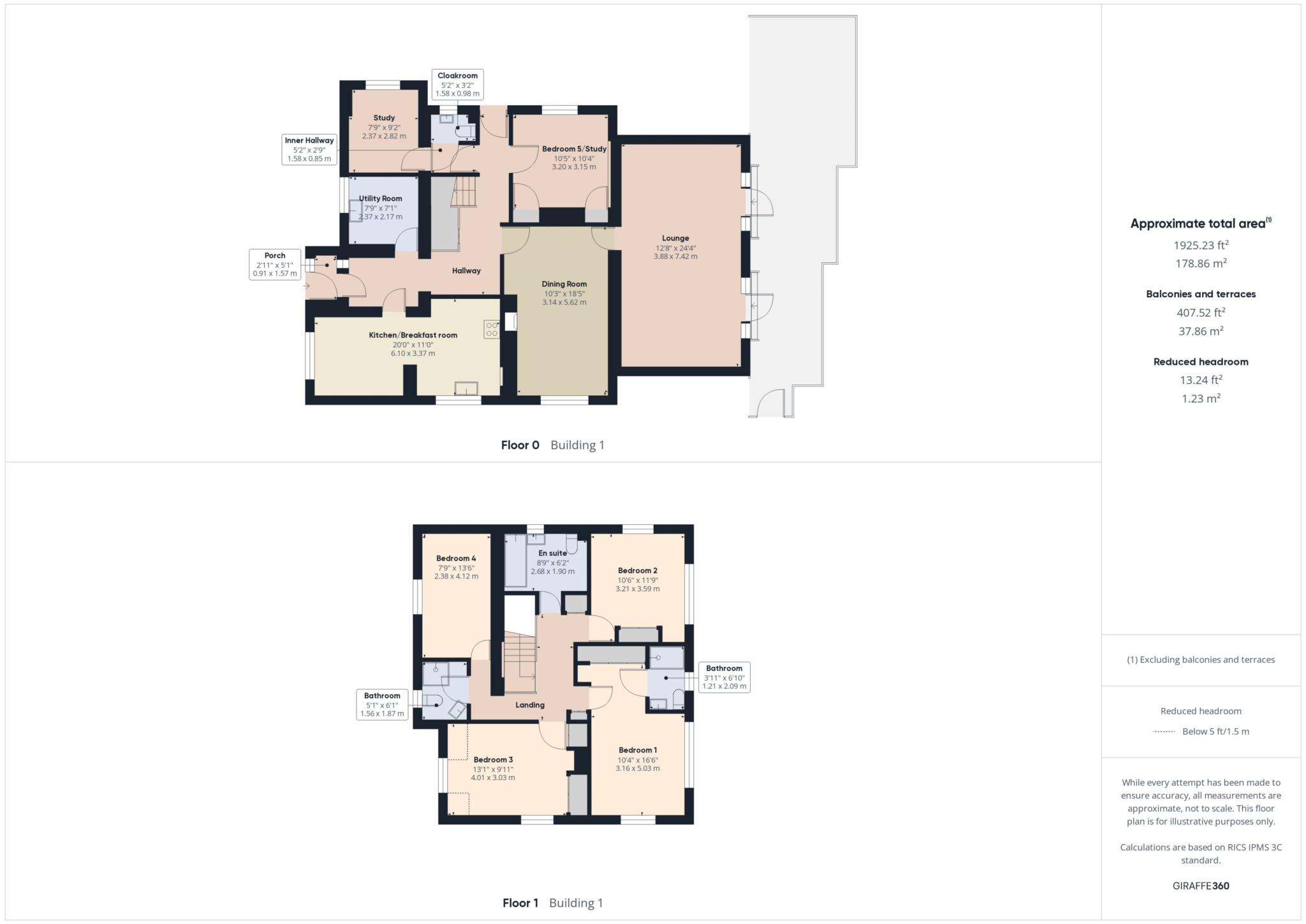- Large Detached House
- 4/5 Bedrooms
- 2 Reception rooms & Kitchen/Breakfast room
- 3 Bathrooms and Cloakroom
- Double Garage and ample parking
- Countryside views
- Approx one third of an acre Gardens
- EPC:- C
5 Bedroom House for sale in Callington
*LOOKING FOR THE IDEAL PROPERTY WITH THE POSSIBILITY OF RUNNING A BUSINESS FROM?* If so this detached versatile house could be just what you are looking for. Having not only a Double Garage but ample parking for clients and own use all set in approximately a THIRD OF AN ACRE. The accommodation is well presented throughout and includes:- Porch, Hallway, Kitchen/Breakfast room with some built in appliances, Utility room, large Dining room, Spacious and light Lounge with patio doors opening on to the terrace, Study, Cloakroom and Bedroom 5/Study on the ground floor. Landing, Master Bedroom with dressing area and En suite, 3 generously sized further Bedrooms, Shower room and Family Bathroom on the First Floor. Outside the property is approached via double wooden gates which give access to the Double Garage, Driveway and Parking facilities suitable for numerous vehicles including a motorhome/caravan. The attractive enclosed Gardens include formal and informal sections, lawns, seating area, vegetable/soft fruit beds, greenhouse and a variety of trees, shrubs and flower beds. There are two patio terraces both being ideal choices for alfresco dining, entertaining and relaxing. There is also a covered area offering shade and shelter, pond with water feature. The property is warmed via gas central heating, has uPVC double glazing and Solar Panels which offer an income.
Situation:-
Callington is a small town which is situated in the heart of South East Cornwall, around 15 miles from the City of Plymouth. It has Infant and Junior Schools, along with a Community College with an enviable reputation, specialising in Sports and Music. The town has a Tesco store, B&M, Post office/Spar, range of local shops, Gym, Doctors and Dentist surgeries and Bus Service. There are many recreational pursuits nearby that can be enjoyed.
Porch:-
uPVC double glazed entrance door with side panel. uPVC door with leaded light and frosted glass detail with a matching side panel gives access through to:-
Main Hallway:-
Radiators, stairs rising to the first floor, under stairs storage cupboard, uPVC double glazed frosted door to the side. Door to:-
Kitchen/Breakfast room:- - 20'0" (6.1m) x 11'0" (3.35m)
Fitted with a range of wall and base units, roll top work surfaces, 4 ring electric induction hob with a canopy above incorporating the extractor, eye level Neff double oven/grill, drawer space, pan drawers, built in dishwasher, integrated fridge, cupboard housing the Worcester central heating and hot water boiler. Part tiling to the walls, uPVC double glazed window to the side elevation, stainless steel sink unit with 1.5 bowl and drainer with a swan neck tap over. Serving hatch through to the Dining room, space saving pull out cabinet. The breakfast section has an area suitable for table and chairs, radiator, cupboards, uPVC double glazed windows to the front elevation and uPVC double glazed door with side panel gives access to the side.
Utility Room:- - 7'9" (2.36m) x 7'1" (2.16m)
Fitted with a range of wall and base units, roll top work surfaces, stainless steel sink unit with drainer, under unit space and plumbing for washing machine, space for tumble dryer above. Space for upright fridge/freezer, wine cooler, part tiling to the walls, uPVC double glazed window to the front elevation and shelving.
Dining Room:- - 10'3" (3.12m) x 18'5" (5.61m)
A large reception room having the main feature as the fireplace with a living flame coal effect gas fire, with surround, mantle and backing. Area for large dining room table and chairs and further reception furniture. uPVC double glazed window to the side elevation enjoying views across to the moor land, radiator.
Lounge:- - 12'8" (3.86m) x 24'4" (7.42m)
Spacious and light having the main feature as the fireplace with a living flame coal effect gas fire with surround, mantle, backing and hearth. uPVC double glazed doors giving access to the rear and terrace. uPVC double glazed enclosing and opening windows to the rear, radiators.
Bedroom 5/Study:- - 10'5" (3.18m) x 10'4" (3.15m)
Versatile room that can be used for individual preferences having uPVC double glazed windows to the side elevation, cupboards with shelving and radiator.
Inner Hallway:-
From the main hallway internal door leads into the inner hallway. Storage, further door then gives access through to:-
Cloakroom:- - 5'2" (1.57m) x 3'2" (0.97m)
Comprising of low level WC, vanity unit incorporating the wash hand basin, cabinet below and shelving, part tiling to the walls and uPVC double glazed frosted windows to the side elevation, heated towel rail.
Study:- - 7'9" (2.36m) x 9'2" (2.79m)
Again a versatile room which could be adapted for individual uses. uPVC double glazed windows to the side elevation, radiator.
Landing:-
The staircase leads up to the first floor and landing. Display niche, velux window, radiator, access through to the Bedrooms, shower room and family bathroom, airing cupboard with radiator and shelving and further storage cupboard.
Bedroom 1:- - 10'4" (3.15m) x 16'6" (5.03m) Max
Double bedroom having uPVC double glazed window to the rear elevation over looking the garden and enjoying far reaching countryside views across to Caradon. uPVC double glazed window to the side elevation, radiator, range of mirror fronted wardrobes, door gives access through to:-
En-suite:- - 3'11" (1.19m) x 6'10" (2.08m)
With cubicle including tray, enclosing doors, shower and head. Tiling to the walls, uPVC double glazed frosted window to the rear elevation, vanity unit incorporating a cabinet, wash hand basin and encased system low level WC.
Bedroom 2:- - 10'6" (3.2m) x 11'9" (3.58m)
Double bedroom having uPVC double glazed window to the rear elevation enjoying countryside views and across Callington. uPVC double glazed window to the side elevation, recessed area, wardrobes with hanging rails and shelving, radiator.
Bedroom 3:- - 13'1" (3.99m) x 9'1" (2.77m)
Double bedroom having double glazed windows to the side and front elevation, fitted range of wardrobes with hanging rail, shelving and storage space, recessed area and radiator.
Shower room:- - 5'1" (1.55m) x 6'1" (1.85m)
Comprising of low level WC, vanity unit with a curved cabinet, wash hand basin and tap over, corner shower cubicle incorporating the bar shower, enclosing door and screen, tray and two shower heads. Heated towel rail, uPVC double glazed frosted window to the front elevation.
Bedroom 4:- - 7'9" (2.36m) x 13'6" (4.11m)
Double bedroom, uPVC double glazed window to the front elevation, radiator.
Family Bathroom:- - 8'9" (2.67m) x 6'2" (1.88m)
Comprising of low level WC, bidet, wash hand basin, bath with shower attachment over and shower head, uPVC double glazed frosted window to the front, shaver light and point, heated towel rail.
Outside:-
The property is approached via wooden double gates. There is a parking area giving access to the double garage, and parking facilities for numerous vehicles including a bay for a motor home. Gravel finished area, flower and shrub beds edged in walling. Access to each side of the property, outside tap and 2 outside electricity points.
To the side/rear there is a drying area with paving, greenhouse with water supply and electrical socket, rear access to the double garage, soft fruit and vegetable gardens. The attractive main gardens are approximately a third of an acre and include lawns, flower and shrub beds, covered seating area, trees and are enclosed with fencing and mature hedging. The primary patio terrace is paved and ideal for alfresco dining and enjoys the wonderful views. To the side of this terrace there is a covered area offering shade and shelter. There is a side gateway which gives access to a private courtyard with a further door giving access to the front.The lower terrace has a patio suitable for garden furniture including loungers, attractive pond with lillies and water feature edged with slate chippings and walling. Outside lighting to both terraces.
Double Garage:- - 19'10" (6.05m) x 19'11" (6.07m)
Electronic up and over doors, roof space, uPVC double glazed encased window to the side elevation, workshop area, uPVC double glazed door to the rear, power and lighting.
Services:-
Electricity, gas, mains drainage, water, telephone, owned solar panels providing an income for the present vendors.
Council Tax:-
According to Cornwall council the council tax banding for this property is F.
Notice
Please note we have not tested any apparatus, fixtures, fittings, or services. Interested parties must undertake their own investigation into the working order of these items. All measurements are approximate and photographs provided for guidance only.
Utilities
Electric: Mains Supply
Gas: Mains Supply
Water: Mains Supply
Sewerage: Mains Supply
Broadband: Unknown
Telephone: Landline
Other Items
Heating: Gas Central Heating
Garden/Outside Space: Yes
Parking: Yes
Garage: Yes
Important information
This is a Freehold property.
Property Ref: 78965412_1336
Similar Properties
4 Bedroom House | Guide Price £515,000
*SSTC BY DAWSON NOTT MAKE YOURS NEXT* Detached property situated within easy reach of local amenities. Hall, Cloakroom,...
8 Bedroom Detached House | Guide Price £510,000
*VERSTATILE DECEPTIVELY SPACIOUS DETACHED PROPERTY WHICH WOULD MAKE AN IDEAL FAMILY/EXTENDED FAMILY HOME OR FOR PERSONS...
5 Bedroom Bungalow | £485,000
*SSTC - SIMILAR PROPERTIES IDEAL FOR THE FAMILY/EXTENDED FAMILY REQUIRED* Detached bungalow with self contained annexe i...
5 Bedroom House | Offers in excess of £650,000
*A STATE OF THE ART INDIVIDUALLY DESIGNED DETACHED HOUSE WITH SPECTACULAR TAMAR VALLEY VIEWS* An impressive recently con...
4 Bedroom House | Guide Price £700,000
*SOLD - EXECUTIVE HOMES/NEW PROPERTIES ARE IN HIGH DEMAND* A rare opportunity to purchase one of just two executive impo...
5 Bedroom House | £795,000
*SSTC SIMILAR PROPERTIES REQUIRED* Splendid individual detached residence with Versatile accommodation that could be ada...
How much is your home worth?
Use our short form to request a valuation of your property.
Request a Valuation

