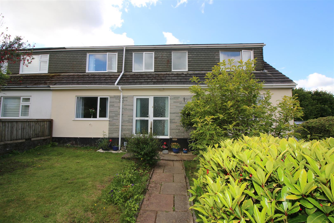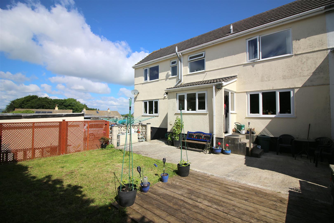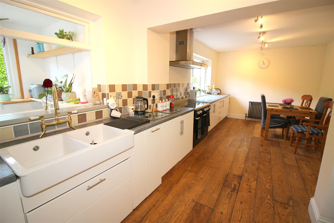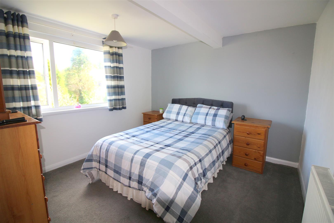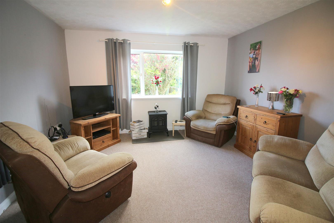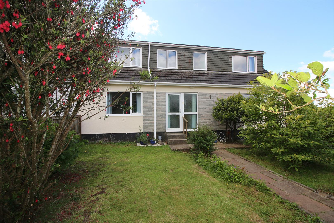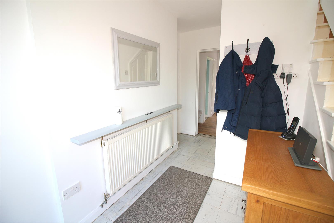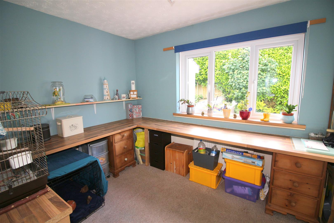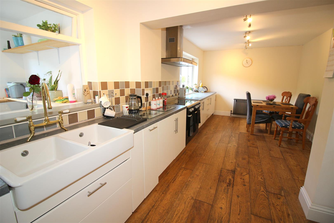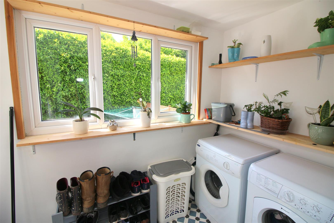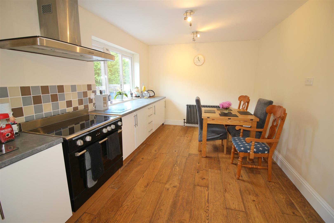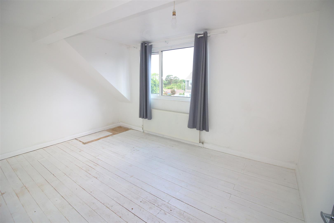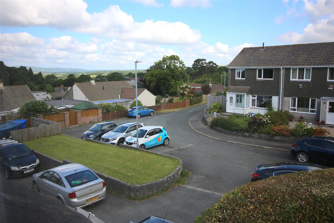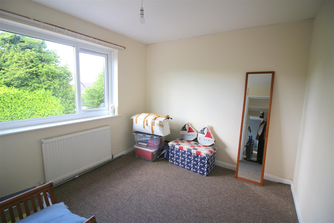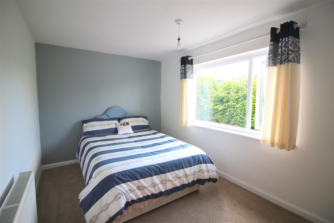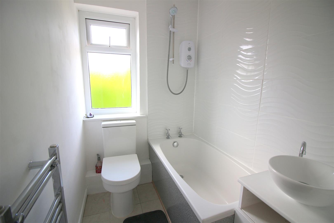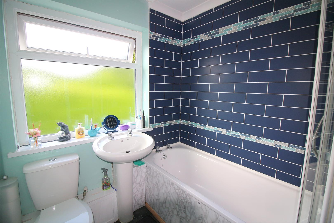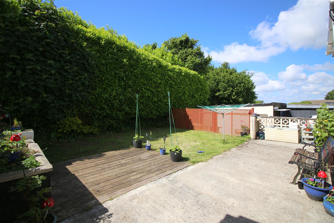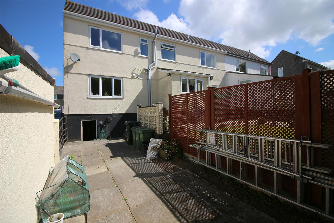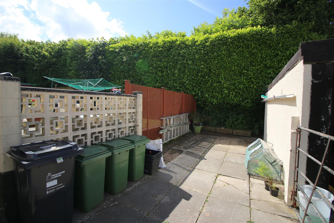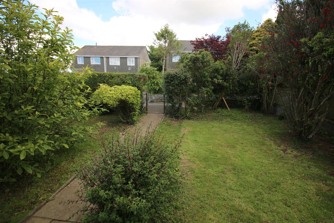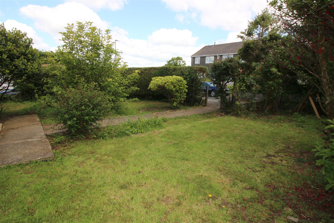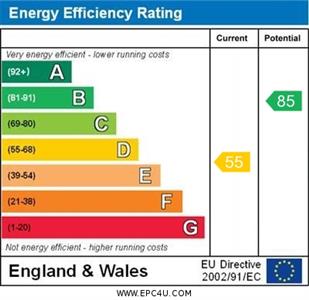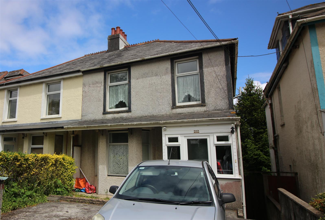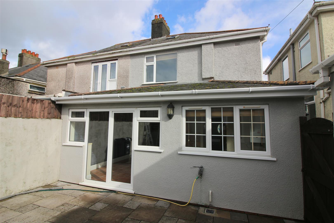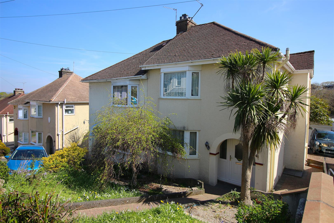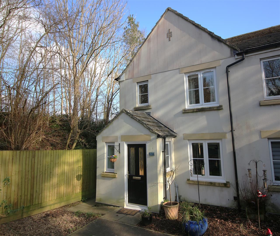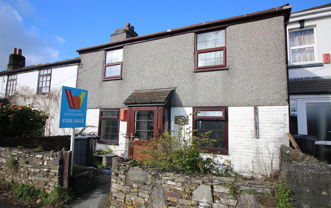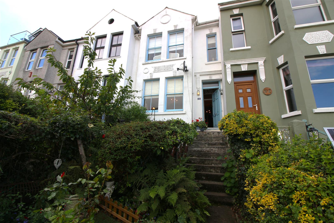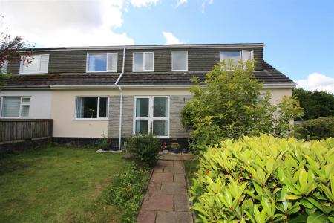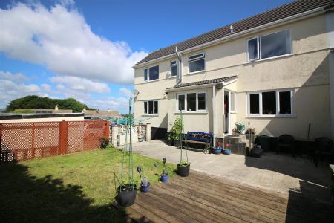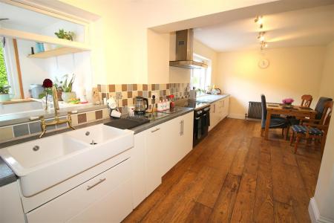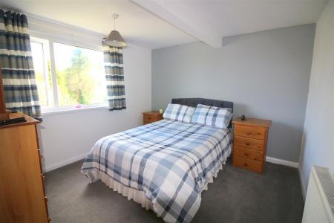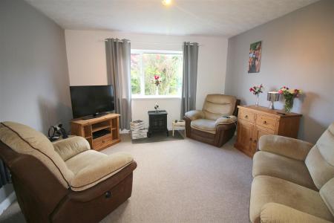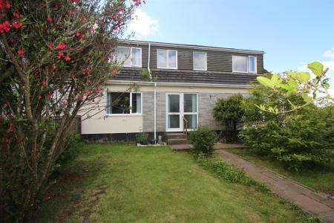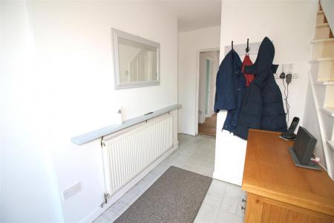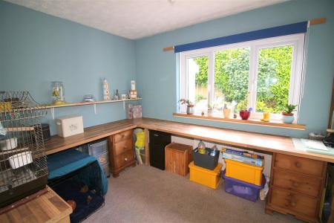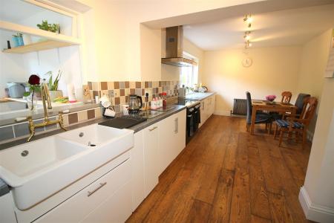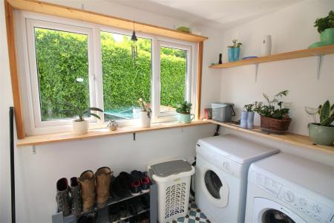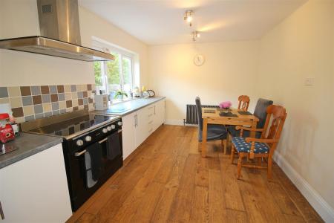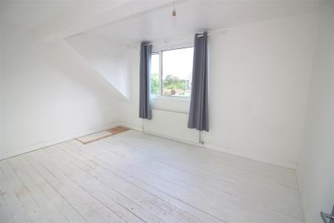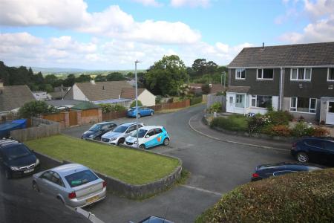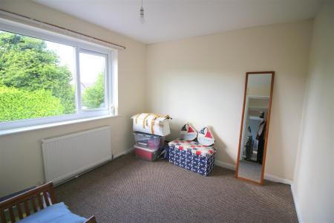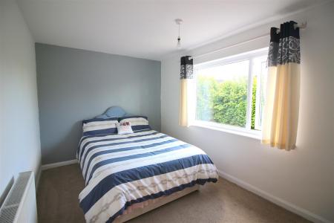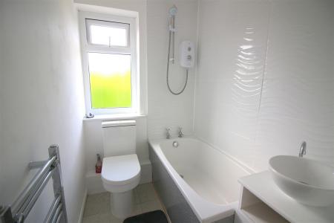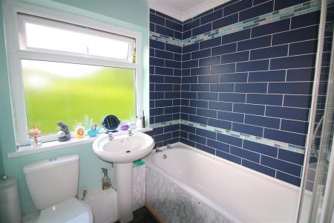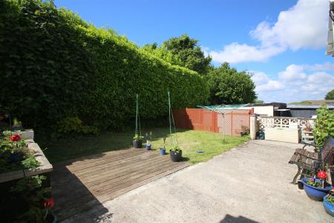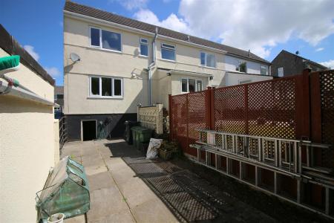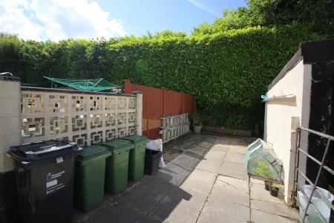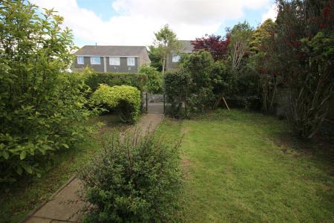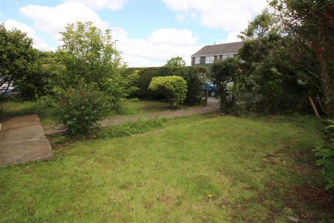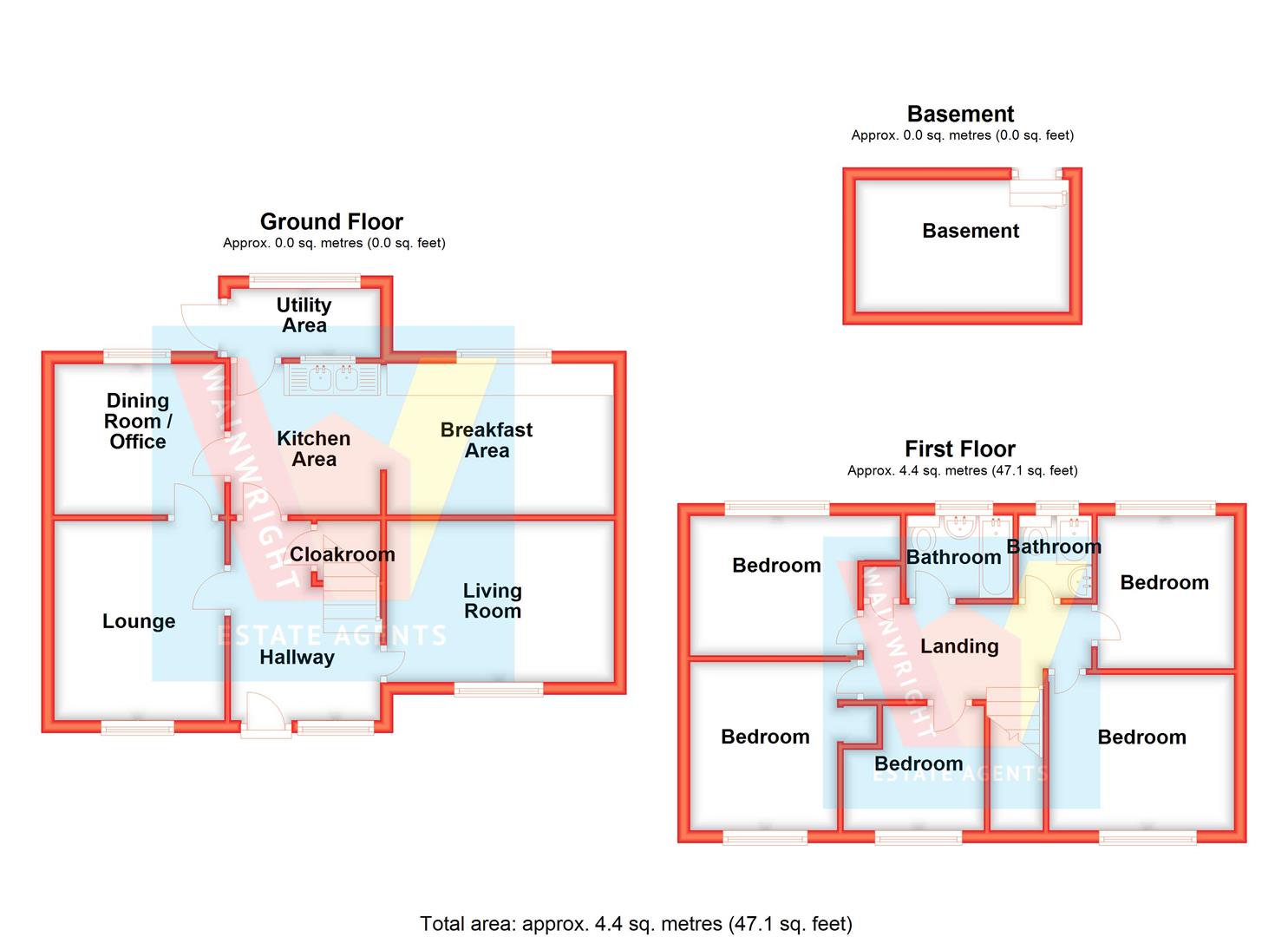- FIVE BEDROOM SEMI DETACHED HOUSE
- CUL-DE-SAC LOCATION
- TWO LOUNGES
- SEPARATE DINING ROOM/OFFICE
- MODERN KITCHEN/BREAKFAST ROOM & UTILITY ROOM
- DOWNSTAIRS CLOAKROOM
- TWO BATHROOMS
- FRONT AND REAR GARDENS, GARAGE AND PARKING
- VIEWING ADVISED
- FREEHOLD PROPERTY - COUNCIL TAX BAND C
5 Bedroom Semi-Detached House for sale in Callington
*****Being Sold via Secure Sale online bidding. Terms & Conditions apply. Starting Bid £245,000*** Immediate 'exchange of contracts' available. Being sold via 'Secure Sale'. Wainwright Estate Agents are delighted to offer for sale this semi detached house located in a cul-de-sac position within the popular Cornish town of Callington. The accommodation briefly comprises two lounges, dining room/office, kitchen/breakfast room, downstairs cloakroom, five bedrooms and two bathrooms, gardens to the front and rear, garage and parking. Other benefits include double glazing and gas central heating. To appreciate the size and location of this family home an internal viewing really is a must. EPC = D (55). Freehold Property. Council Tax Band C
Situation - Callington is a town with a population of around 4,500 people and is situated in the heart of South East Cornwall, around 10 miles from the City of Plymouth. It has an Infant School, along with a Community College. The town has a Tesco store and a good range of local shops in Fore Street. The Kit Hill Country Park is also within 2 miles of Callington, providing moorland walks and panoramic views as well as landmarks of historic interest. There are also many sporting and recreational facilities available in and around Callington including nearby gold courses at Launceston, Tavistock and the International St Mellion Golf & Country Club only three miles away.
Entrance Hall - Upvc entrance door leading into spacious hallway. Stairs leading to the first floor, doorways leading into the downstairs rooms and cloakroom. Radiator and power points.
Lounge - 4.2m x 3.5m - Window to front aspect enjoying pleasant outlook, wall lights, fitted carpet, radiator, power points.
Lounge Two - 3.9m x 3.9m - Window to front enjoying pleasant views over the front garden, radiator, various power points, doorway leading into the office/dining room.
Kitchen/Breakfast Room - 7.2m x 2.9m - Modern matching kitchen comprising range of kitchen units with worksurfaces above, double Belfast style sink unit with mixer tap, electric oven with extractor hood above, tiled splashbacks, double glazed window to the rear aspect, various power points, space for fridge/freezer, wooden flooring, radiator, doorway leading into the utility room.
Utility Room - 2.7m x 1.5m - Doors to kitchen and further double glazed door out to rear garden, space and plumbing for automatic washing machine, space for tumble dryer.
Office/Diner - 3.1m x 2.5m - Currently used as an office but has a variety of uses including separate dining room or additional bedroom, with window to the rear aspect and door through to the second lounge.
Cloakroom - Low level WC. Wash hand basin set into vanity unit with cupboards under, electrical fuse box with concealed screen.
Stairs - Leading from the hallway to the first floor landing.
Landing - Access to roof space, storage cupboard and access to all first floor rooms.
Bedroom - 4.2m x 2.9m - Window to front aspect, wardrobe recess, views over the town and surrounding countryside, fitted carpet, radiator and ceiling light.
Bedroom - 2.3m x 2.2m - Window to front aspect enjoying pleasant views over the town, fitted carpet, ceiling light and radiator.
Bedroom - 3.9m x 3.2m - Window to front aspect enjoying pleasant views, wooden flooring, radiator, power points, ceiling light.
Bedroom - 3.9m x 2.5m - Window to rear aspect, wardrobe space, fitted carpet, radiator and ceiling light.
Bedroom - 2.7m x 2.7m - Window to rear aspect, fitted carpet, radiator and ceiling light.
Bathroom 1 - Window to the rear aspect tiled wet areas, pedestal wash hand basin, low level WC,panel bath with glazed screen and shower over.
Bathroom 2 - Window to rear aspect, wash hand basin set into vanity unit with cupboard under, short bath with electric shower and heated towel rail.
Outside -
Front Garden - To the front of the property are gardens mainly laid to lawn with bordered edges and a mix of shrubs and bushes. Central path leading to the front door.
Side Garden/Parking - To the side of the property there are double gates leading to a paved parking area suitable for additional car or caravan/trailer
Rear Garden - Patio area providing an ideal spot for entertaining, laid to lawn area, decked area, raised flower beds, steps leading down to the hardstanding, outside water tap, door leading into the basement room.
Basement Room - Ideal for storage, the boiler is located in the basement which supplies the hot water and central heating system.
Garage - 4.6m x 2.4m - Up and over door, with power and light connected.
Services - The property benefit from mains gas, mains electric and mains water and sewerage.
The property also benefits from good mobile phone coverage and a good speed internet service.
Please check out the links below where you can find mobile phone coverage services and Interned provider speeds top the property location
https://labs.thinkbroadband.com/local/index.php
https://www.ofcom.org.uk/phones-telecoms-and-internet/advice-for-consumers/advice/ofcom-checker
Agents Notes - Immediate 'exchange of contracts' available
Being sold via 'Secure Sale'
Auction Notes - Pattinson Auction are working in Partnership with the marketing agent on this online auction sale and are referred to below as 'The Auctioneer'.
This auction lot is being sold either under conditional (Modern) or unconditional (Traditional) auction terms and overseen by the auctioneer in partnership with the marketing agent. The property is available to be viewed strictly by appointment only via the Marketing Agent or The Auctioneer. Bids can be made via the Marketing Agents or via The Auctioneers website.
Please be aware that any enquiry, bid or viewing of the subject property will require your details being shared between both any marketing agent and The Auctioneer in order that all matters can be dealt with effectively.
The property is being sold via a transparent online auction.
In order to submit a bid upon any property being marketed by The Auctioneer, all bidders/buyers will be required to adhere to a verification of identity process in accordance with Anti Money Laundering procedures. Bids can be submitted at any time and from anywhere.
Our verification process is in place to ensure that AML procedure are carried out in accordance with the law.
The advertised price is commonly referred to as a 'Starting Bid' or 'Guide Price', and is accompanied by a 'Reserve Price'. The 'Reserve Price' is confidential to the seller and the auctioneer and will typically be within a range above or below 10% of the 'Guide Price' / 'Starting Bid'.
Property Ref: 10399_33166154
Similar Properties
3 Bedroom Semi-Detached House | Guide Price £240,000
Welcome to this charming semi-detached house located on Callington Road in the picturesque town of Saltash. This propert...
3 Bedroom Semi-Detached House | Guide Price £239,950
Wainwright Estate Agents are delighted to offer for sale with NO ONWARD CHAIN this semi detached house located in the po...
3 Bedroom Semi-Detached House | Guide Price £238,000
Located in the Cornish town of Saltash is this semi-detached house offering a perfect blend of comfort and convenience....
Grassmere Way, Saltash, SALTASH
3 Bedroom End of Terrace House | Guide Price £250,000
Nestled in the charming area of Pillmere, Saltash is this delightful end-terrace house offering a perfect blend of moder...
St. Stephens Hill, St. Stephens, Saltash
4 Bedroom Cottage | Offers Over £250,000
Nestled in the charming area of St. Stephens Hill, Saltash offering a semi rural vibe is this delightful cottage offerin...
3 Bedroom Terraced House | £265,000
Welcome to Lockyer Terrace, Saltash - a charming terraced house with breathtaking views of The River Tamar and the pictu...
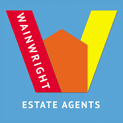
Wainwright Estate Agents (Saltash)
61 Fore Street, Saltash, Cornwall, PL12 6AF
How much is your home worth?
Use our short form to request a valuation of your property.
Request a Valuation
