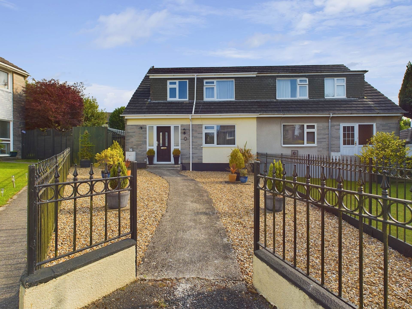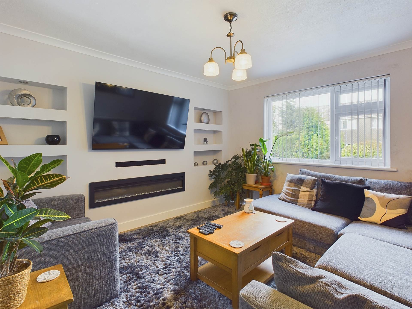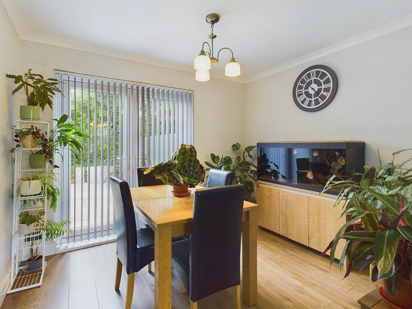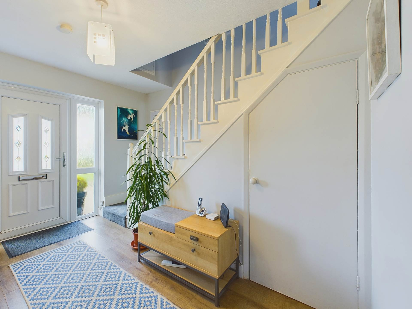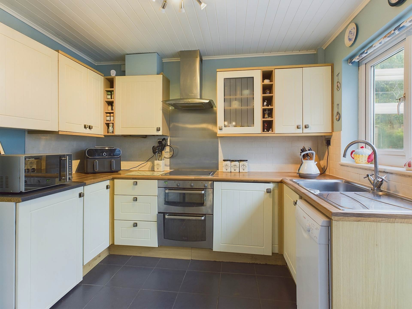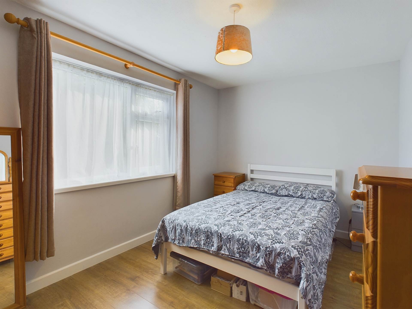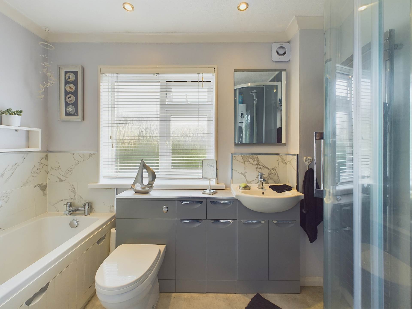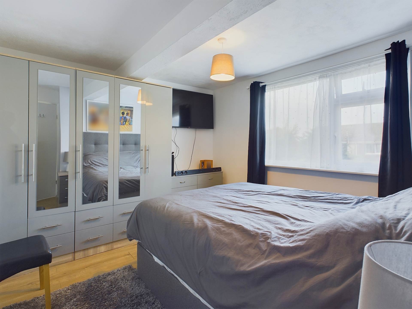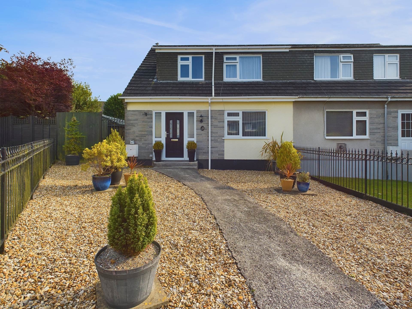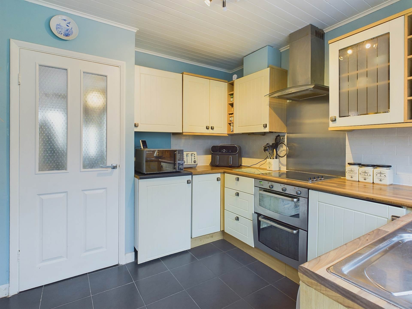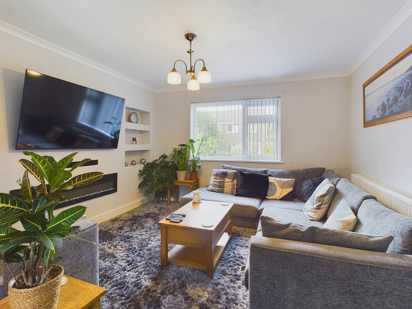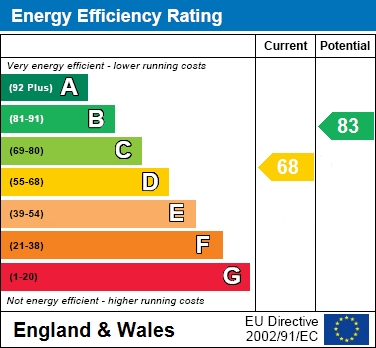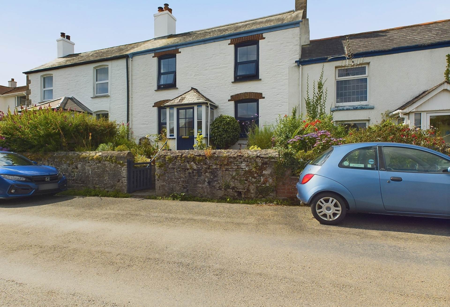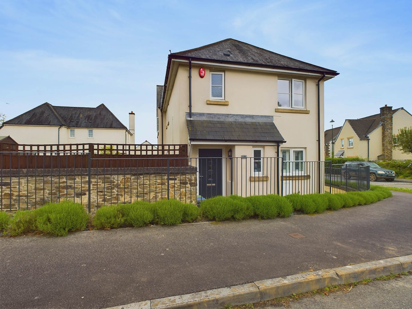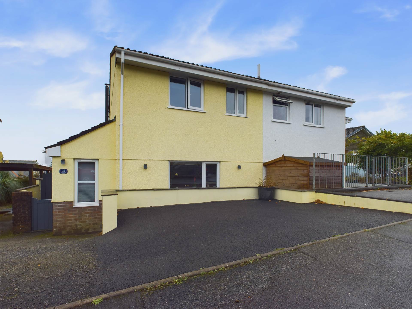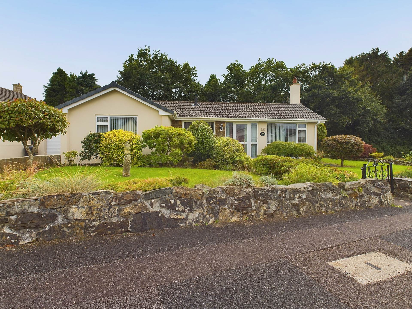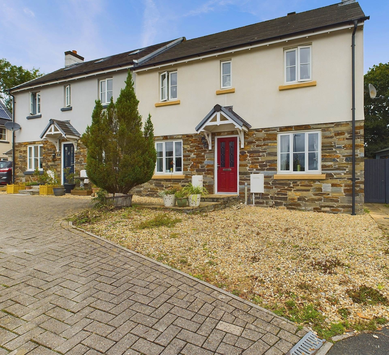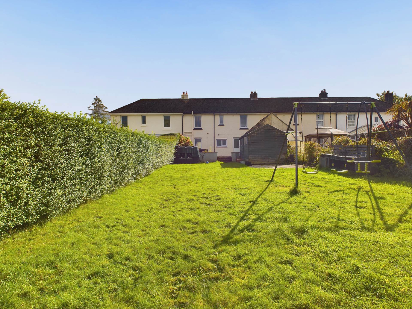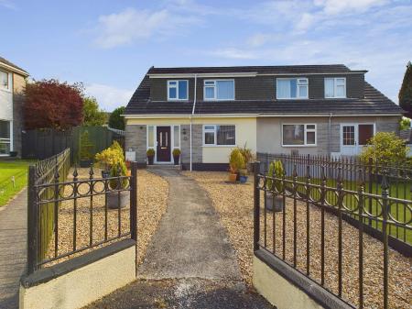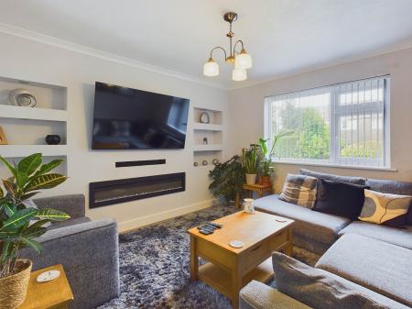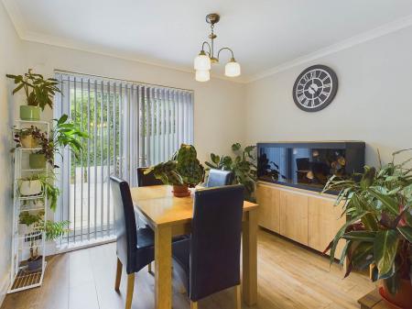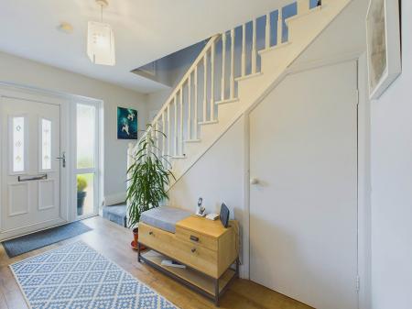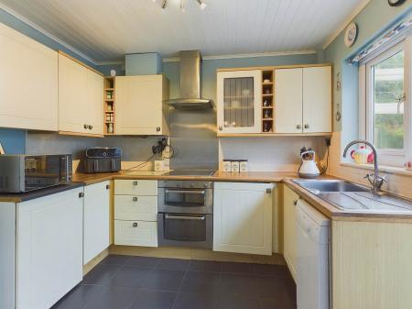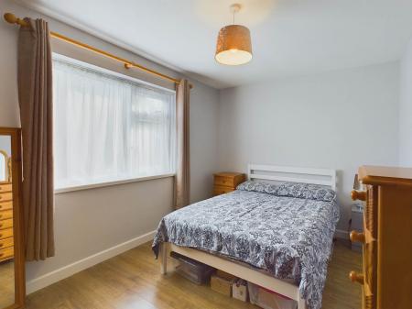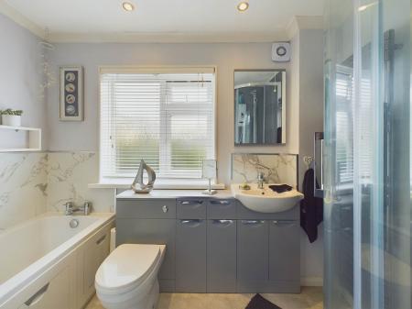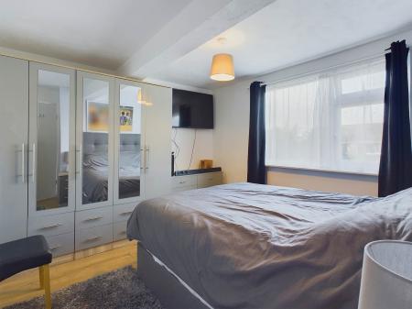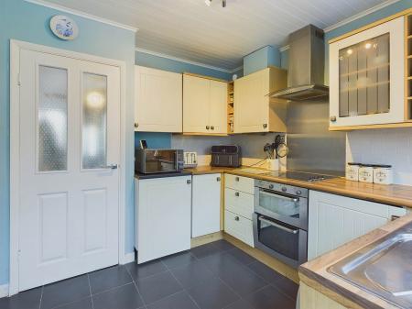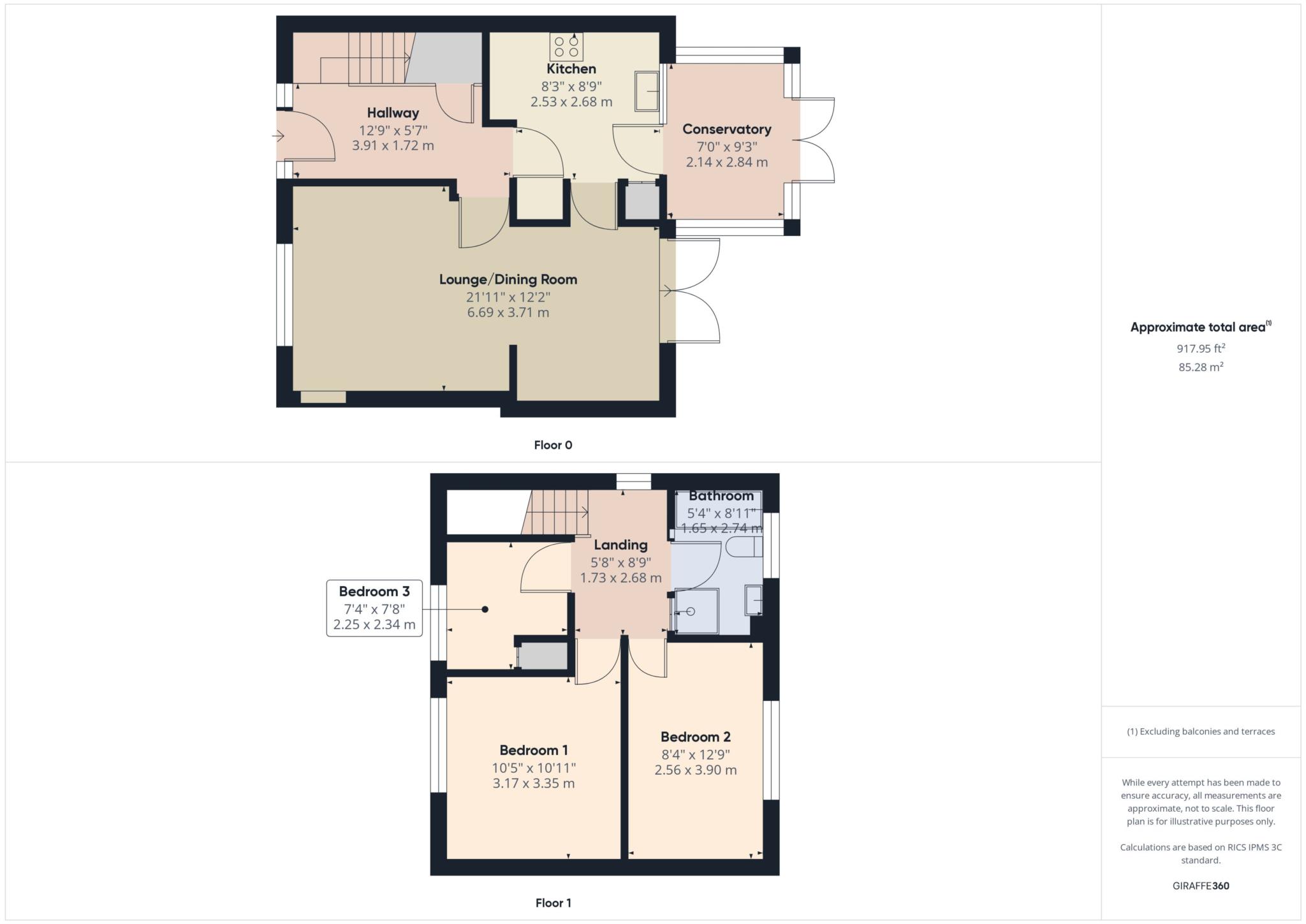- Good sized Semi detached house
- Non traffic location
- 3 Bedrooms
- Lounge with feature fire
- Garage
- Gardens
- Gas central heating and Double Glazing
- EPC:- D
3 Bedroom House for sale in Callington
A good sized semi detached house situated in a non traffic location making it an ideal choice for a variety of buyers. Brief accommodation comprises:- Hall, Lounge with feature fire, Dining room, Kitchen and Conservatory on the ground floor. Landing, 3 Bedrooms (2 double) and Bathroom on the first floor. Outside there is a Garage and corner plot sized Gardens on three sides of the property. There is Gas central heating and Double glazing. Great location for local amenities.a
Situation:-
Callington is a town with a population of around 6,500 people and is situated in the heart of South East Cornwall, around 15 miles from the heart of the City of Plymouth. It has Infant and Junior Schools, along with a Community College with an enviable reputation which specialises in Sports and Music. The town has a Tesco store and a range of local shops in Fore Street, doctors and dentist surgeries and regular bus services. The are a number of recreational pursuits nearby for all the family to enjoy.
Hallway:-
Front entrance door with intricate detail and frosted glass side panels, stairs rising to the first floor, radiator, access through to the kitchen and the Lounge. Storage cupboard including a uPVC double glazed window to the side elevation.
Lounge/Dining room:- - 21'11" (6.68m) x 12'2" (3.71m)
Lounge - The main feature of this room is the inset living flame remote controlled electric fire, display niches, uPVC double glazed window to the front elevation, radiator.
Dining area - Space for dining room table and chairs and reception furniture, uPVC double glazed French doors giving access to the rear and radiator.
Kitchen:- - 8'3" (2.51m) x 8'9" (2.67m)
Fitted with a range of wall and base units, roll top work surfaces, 4 ring electric hob with an oven beneath and a stainless steel and glass finish canopy above incorporating the extractor. Stainless steel splashback, part tiling to the walls, recessed area with space for over sized fridge/freezer, under unit plumbing and space for a slimline dishwasher. Storage cupboards, stainless steel sink unit with swan necked tap over and drainer. uPVC double glazed windows looking through into the conservatory. uPVC double glazed door with inset glass panels gives access to the:-
Conservatory:- - 7'0" (2.13m) x 9'3" (2.82m)
uPVC double glazed encased and opening windows, uPVC double glazed French doors gives access to the rear. Glass roofing, plumbing for washing machine and space for tumble dryer.
Landing:-
From the ground floor staircase leads to the first floor and landing with access through to the bedrooms and family bathroom, radiator, uPVC double glazed window to the side elevation, loft access with ladder.
Bedroom 1:- - 10'5" (3.18m) x 10'11" (3.33m)
Double bedroom having uPVC double glazed window to the front elevation, radiator.
Bedroom 2:- - 8'4" (2.54m) x 12'9" (3.89m)
Double bedroom, uPVC double glazed window to the rear elevation and radiator.
Bedroom 3:- - 7'4" (2.24m) x 7'8" (2.34m)
uPVC double glazed window to the front elevation, tall cupboard with shelving and storage space, radiator.
Bathroom:- - 5'4" (1.63m) x 8'11" (2.72m)
Suite comprising of bath, vanity unit including encased system low level WC, drawer space and cabinets, wash hand basin with splashback. Ladder radiator, separate shower cubicle housing the electric Mira shower, tray, waterproof wall covering with enclosing doors and screen, extractor, uPVC double glazed frosted window to the rear elevation and part tiling.
Garage:-
A short distance from the property within a nearby block.
Outside:-
To the front the property is approached via a opening edged with wrought iron fencing, The front garden is laid to pebble, pathway leads up to the front entrance to the left hand side of the property where there is a gateway leading to the side. To the rear there is a recently laid attractive stone patio which is ideal for outside dining. There are raised flower and shrub beds finished with railway sleepers. To the side there is a lawned area with a workshop/shed with power and light, furthe shed. The garden is enclosed with fencing and natural hedging.
Services:-
Electric, gas, water and drainage.
Council Tax Band:-
According to Cornwall Council the council tax band is C.
Notice
Please note we have not tested any apparatus, fixtures, fittings, or services. Interested parties must undertake their own investigation into the working order of these items. All measurements are approximate and photographs provided for guidance only.
Utilities
Electric: Mains Supply
Gas: Mains Supply
Water: Mains Supply
Sewerage: Mains Supply
Broadband: None
Telephone: None
Other Items
Heating: Gas Central Heating
Garden/Outside Space: Yes
Parking: No
Garage: Yes
Important information
This is a Freehold property.
Property Ref: 78965412_1174
Similar Properties
2 Bedroom House | Guide Price £250,000
*CHARMING EXTENDED WELL PRESENTED TERRACED COTTAGE * Situated in the sought after village of Harrowbarrow. Porch, Lounge...
3 Bedroom House | Guide Price £250,000
*SSTC BY DAWSON NOTT ON THE VILLAGE COLLECTION AND MORE NEEDED* Very well presented House. Hall, Cloakroom, Kitchen, Lig...
2 Bedroom Semi-Detached House | £230,000
*VERY WELL PRESENTED EXTENDED SEMI DETACHED HOUSE WITH FAR REACHING VIEWS FROM THE REAR* Porch, Kitchen/Breakfast room,...
2 Bedroom Bungalow | £260,000
*SSTC BY DAWSON NOTT SIMILAR REUIRED - DETACHED BUNGALOW SITED ON A CORNER PLOT WITHIN A CUL DE SAC LOCATION* Hall, Loun...
3 Bedroom Semi-Detached House | Guide Price £260,000
*SSTC - SIMALAR REQUIRED ON THE VILLAGE COLLECTION* NICE SIZED MODERN SEMI DETACHED HOUSE Hall, Lounge, Dining room, Kit...
3 Bedroom House | Guide Price £265,000
*LOOKING FOR A PROPERTY BACKING ON TO FIELDS WITH COUNTRYSIDE VIEWS* If so this property could be just what you are look...
How much is your home worth?
Use our short form to request a valuation of your property.
Request a Valuation

