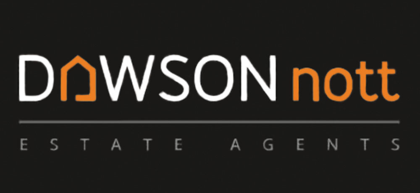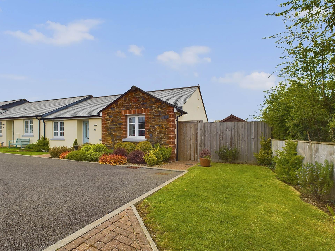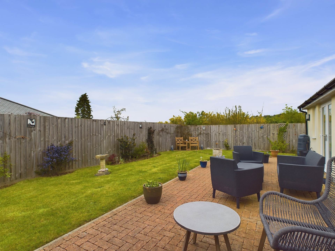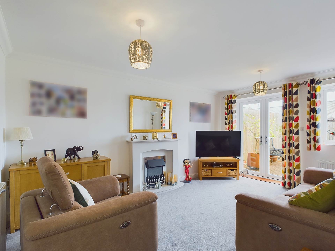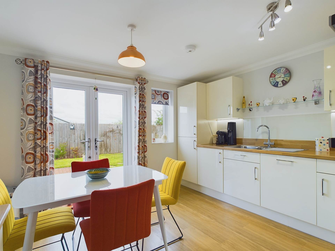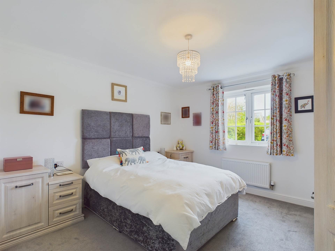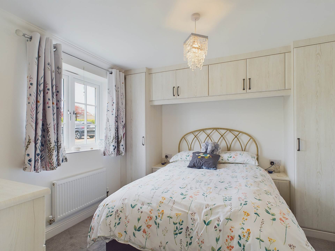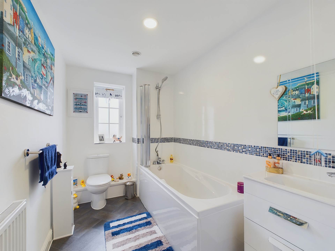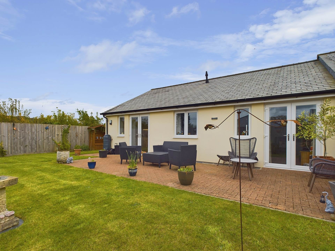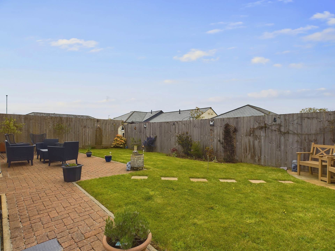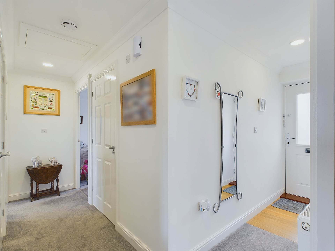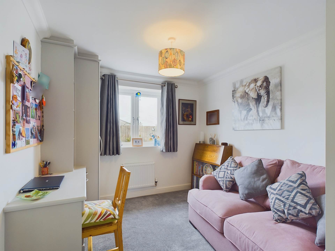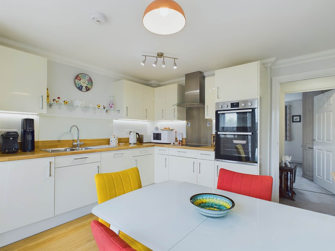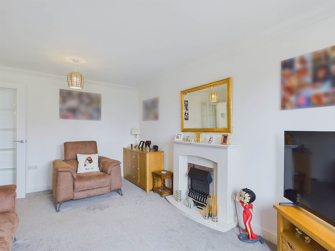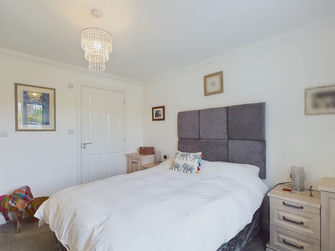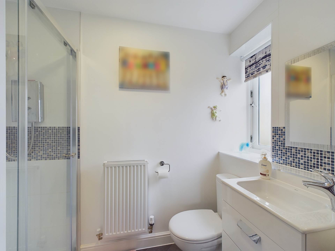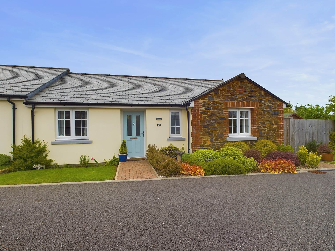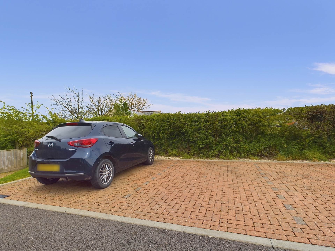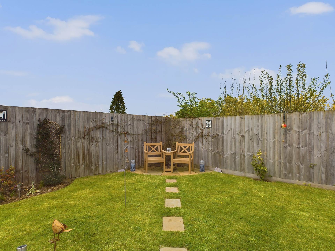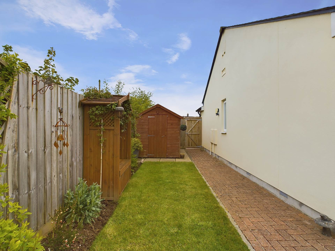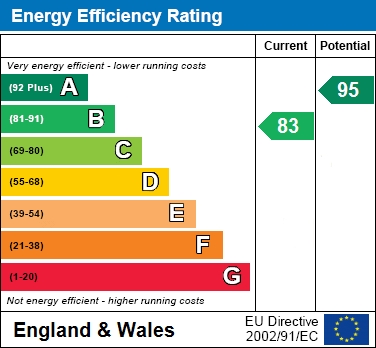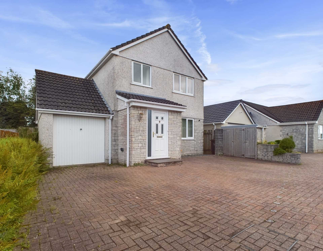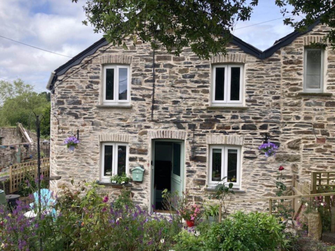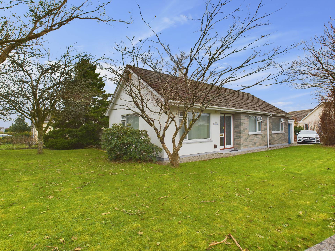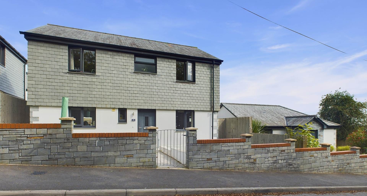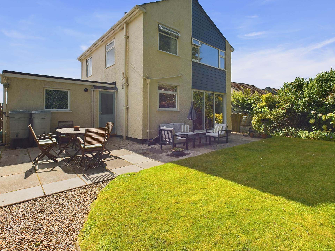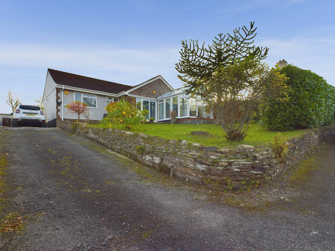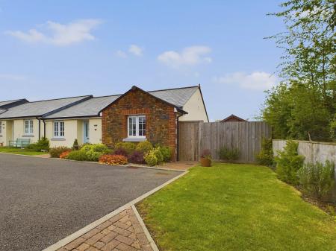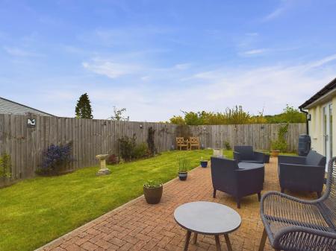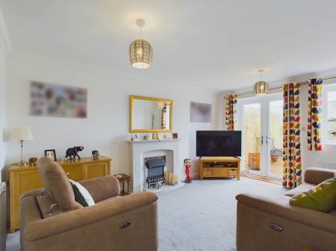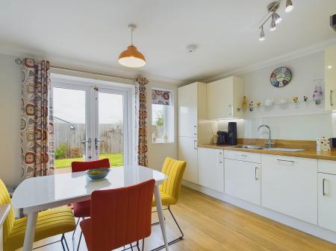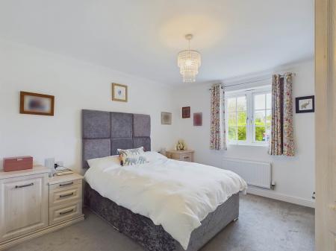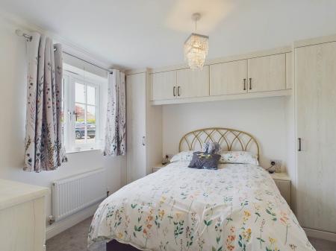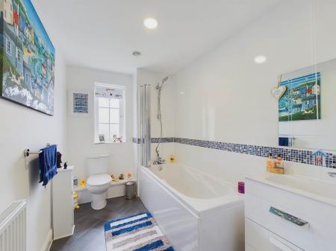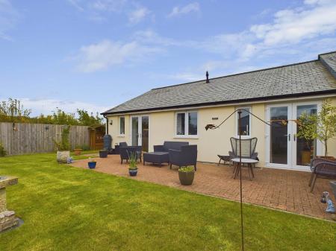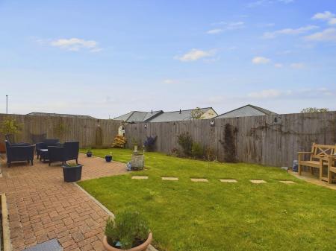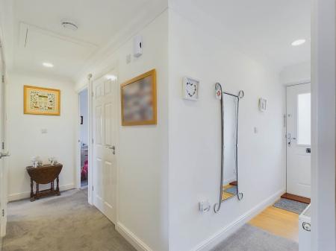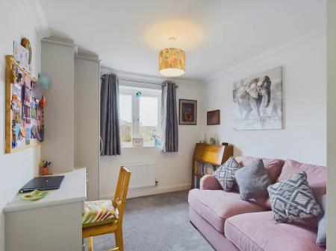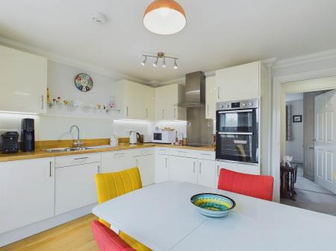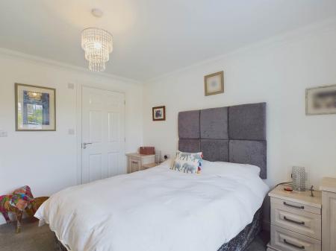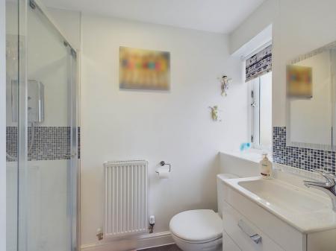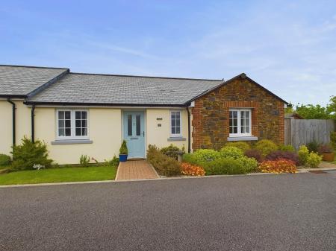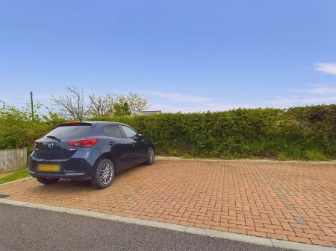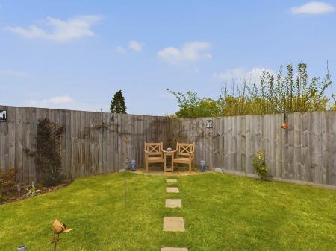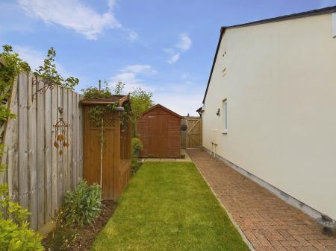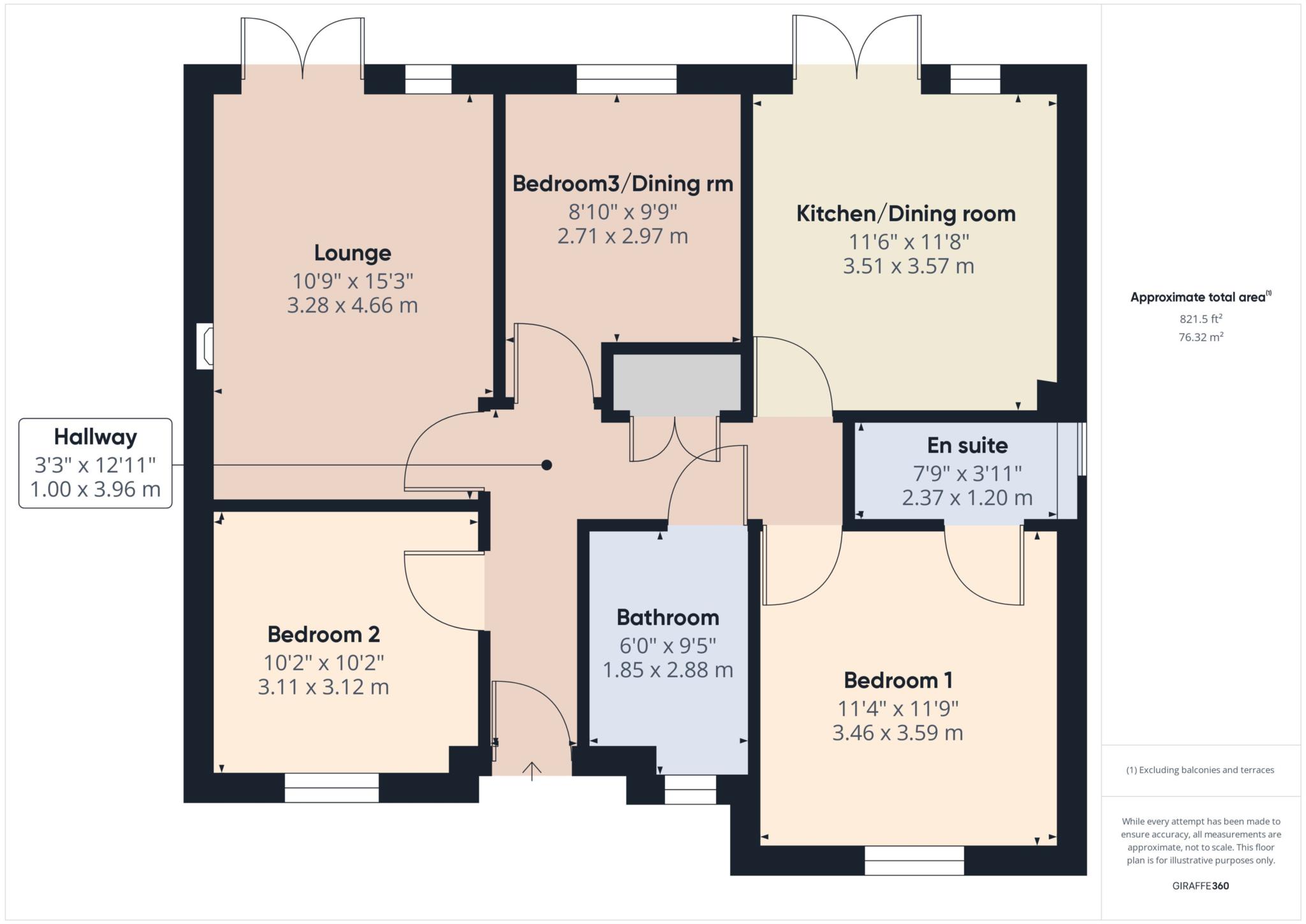- Modern Detached Bungalow for persons over 55
- 3 Bedrooms
- Immaculately Presented
- Lounge with Feature fireplace
- Kitchen/Dining room
- Bathroom & En suite
- Attractive Gardens and Parking
- EPC:- B
3 Bedroom Bungalow for sale in Callington
An immaculately presented level sited bungalow situated within a sought after select development specifically for persons over 55 within easy reach of local amenities being one of only 17 properties. The accommodation briefly comprises:- Hall, Lounge with feature fireplace, Kitchen/Dining room with built in appliances, 3 Bedrooms, En suite Shower room to the Master Bedroom, Bathroom. The bungalow is sited on a larger than average plot with attractive manicured Gardens. There is allocated Parking for one vehicle, visitors Parking, Gas central heating and Double glazing. A viewing is highly recommended. NO ONWARD CHAIN.
Situation:-
Callington is a small town with a population of around 6,500 people and is situated in the heart of South East Cornwall, around 15 miles from the City of Plymouth. It has Infant and Junior Schools, along with a Community College with an enviable reputation which specialises in Sports and Music. The town has a Tesco store and a good range of local shops in Fore Street. There are many nearby recreational pursuits, social events and clubs available in Callington and the surrounding area.
Hall:-
Composite entrance door with inset obscure glass detail and eye spy, radiator, large cupboard with double doors housing the central heating and hot water boiler and space for a tumble dryer and further storage space. Loft access.
Bedroom 2:- - 10'2" (3.1m) x 10'2" (3.1m)
Double bedroom fitted with a range of modern bedroom furniture including fitted wardrobe with hanging rails and storage space. Cupboard above the bed recess, chest of drawers and bedside cabinets to either side of the bed recess. Upvc double glazed picture window to the front elevation, radiator.
Lounge:- - 10'9" (3.28m) x 15'3" (4.65m)
Being the principle reception room having the main feature as the fireplace, with an inset living flame coal effect electric fire set on a hearth with a surround and mantle. Ample room for reception furniture, radiator, Upvc double glazed French doors giving access to the rear garden, Upvc double glazed window to the rear overlooking the garden.
Bedroom 3:- - 8'10" (2.69m) x 9'9" (2.97m)
Versatile room which could be used for individual requirements or preferences.
Fitted range of furniture, including wardrobes with hanging rails, shelving and storage space. Display niches, desk area with cabinets, radiator and Upvc double glazed window to the rear elevation overlooking the patio.
Bathroom:- - 6'0" (1.83m) x 9'5" (2.87m)
Suite comprising of low level WC, vanity unit incorporating a shaped wash hand basin and tap above, drawer space below. bath with a mixer tap attachment with shower head and bi folding shower screen, radiator and white tiling and detailed glass tiling to the walls, extractor, Upvc double glazed frosted picture window to the front elevation and shaver point.
Kitchen/Dining room:- - 11'6" (3.51m) x 11'8" (3.56m)
Fitted with a range of high gloss wall and base units, roll top work surfaces, stainless steel sink unit with 1 and half bowl, drainer and swan neck tap over, matching upstands, glass splashback. Four ring induction hob with stainless steel canopy and extractor above finished in glass with lighting. Eye level double oven/grill, drawer space, built in dishwasher, fridge/freezer and washing machine. Area suitable for dining room table and chairs, radiator, Upvc double glazed window to the rear and Upvc double glazed French doors giving access to the rear garden.
Bedroom 1:- - 11'4" (3.45m) x 11'9" (3.58m)
An impressive master bedroom with fitted range of modern wardrobes and bedroom furniture incorporating hanging rails, cupboard space, shelving and part mirror fronted doors, shoe storage with pull out drawers, corner display unit with mirror. Upvc double glazed picture window to the front elevation, radiator, built in bedroom cabinets and bedside tables with drawer space and pull out trays, internal door leads through to the:-
En suite:- - 7'9" (2.36m) x 3'11" (1.19m)
Fitted with a double sized shower cubicle incorporating the mira wall mounted electric shower with head, enclosed fitted screen and doors, tray. White and detailed glass tiling to the walls, radiator, low level WC, vanity unit incorporating a sink with tap above and drawer space below, Upvc double glazed frosted window to the side elevation, shaver point and radiator.
Outside:-
To the front the garden is stocked with a variety of attractive flower and shrub beds, There is a lawned section edged with flowers and shrubs. A pathway leads to the front entrance door. The rear garden has a large paved patio ideal for alfresco dining/ entertaining. There is a shaped lawn with flower and shrub beds, outside tap, external electricity points. A paved pathway leads around to the side garden which includes a garden shed, lawn and flower and shrub beds and borders. There is a gateway that gives access to the front. Lighting and security lighting. The garden is private and enclosed with garden fencing.
Parking:-
Just opposite the property there is parking for 1 vehicle and visitors parking.
Services:-
Gas, electric, water and drainage.
Council Tax:-
According to Cornwall Council the council tax band is C.
Service Charge:-
There is a service charge of £264.53 per annum for 2024.
Notice
Please note we have not tested any apparatus, fixtures, fittings, or services. Interested parties must undertake their own investigation into the working order of these items. All measurements are approximate and photographs provided for guidance only.
Utilities
Electric: Mains Supply
Gas: Mains Supply
Water: Mains Supply
Sewerage: Mains Supply
Broadband: None
Telephone: Landline
Other Items
Heating: Gas Central Heating
Garden/Outside Space: Yes
Parking: Yes
Garage: No
Important information
This is a Freehold property.
Property Ref: 78965412_1444
Similar Properties
4 Bedroom House | Guide Price £350,000
*JUST ONE OF THREE PROPERIES IN THIS TUCKED AWAY LOCATION* Very well presented & versatile accommodation with impressive...
3 Bedroom Semi-Detached House | £335,000
*CHARACTER COTTAGE WHICH HAS RECENTLY BEEN RENOVATED AND REFURBISHED* taking into consideration the original era retaini...
3 Bedroom Bungalow | £330,000
*DETACHED BUNGALOW SITUATED IN A FAVOURED LOCATION IN NEED OF SOME UPDATING* Hall, Lounge/Dining room, Kitchen, 3 Bedroo...
4 Bedroom House | Guide Price £365,000
*VERY WELL PRESENTED MODERN DETACHED HOUSE WITH DOUBLE GARAGE AND PARKING FOR 2* Hall, Cloakroom, Lounge, Kitchen/Dining...
3 Bedroom House | Guide Price £375,000
*INDIVIDUAL DETACHED HOUSE SITUATED ON THE FRINGES OF CALLINGTON WHICH IS PRESENTED TO A HIGH STANDARD AND HAS WELL TEND...
3 Bedroom Bungalow | Guide Price £385,000
*IF COUNTRYSIDE VIEWS ARE WHAT YOU ARE LOOKING FOR THIS PROPERTY COULD BE JUST FOR YOU! Situated in the sought after vil...
How much is your home worth?
Use our short form to request a valuation of your property.
Request a Valuation
