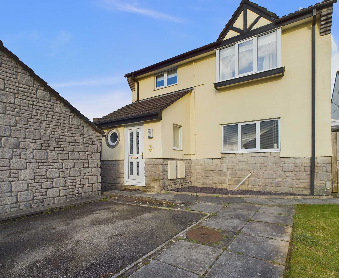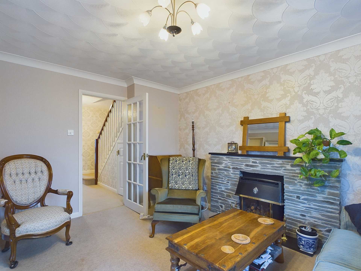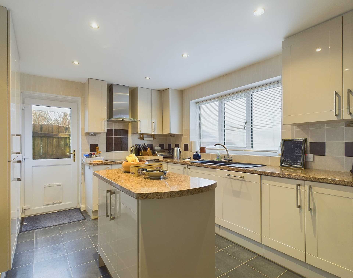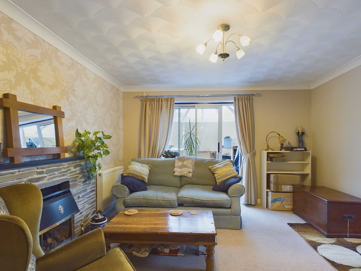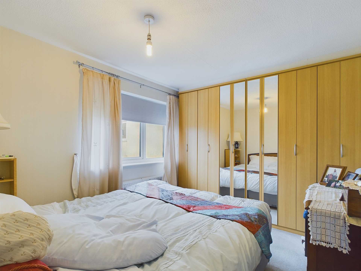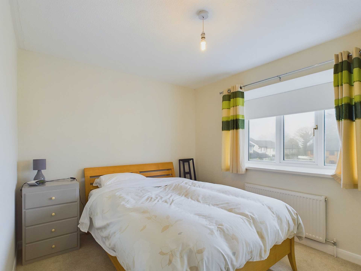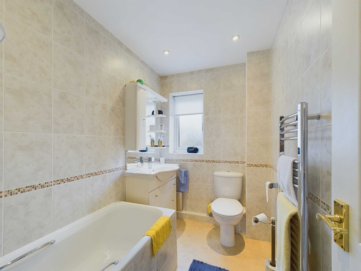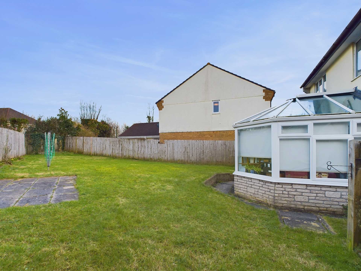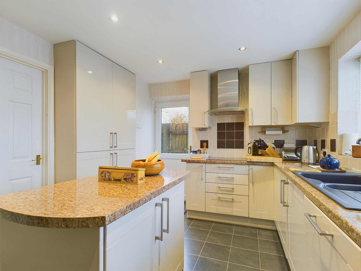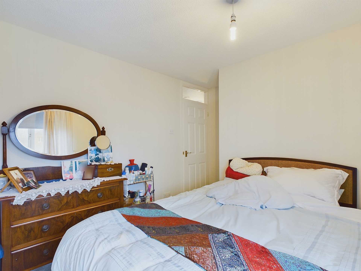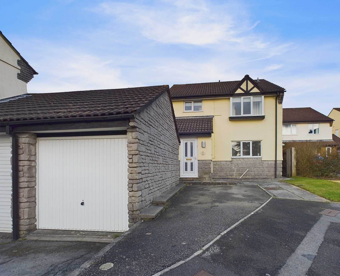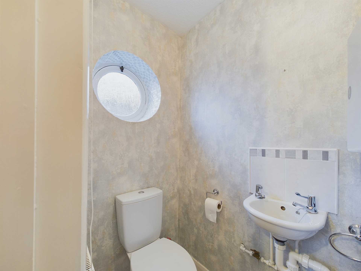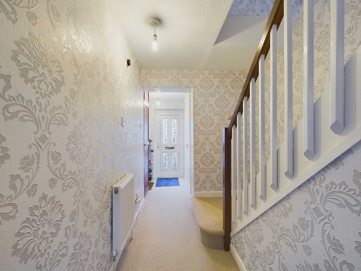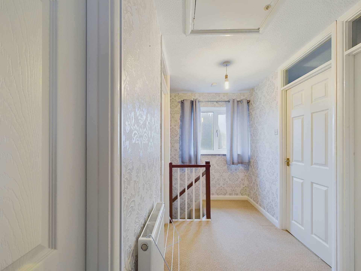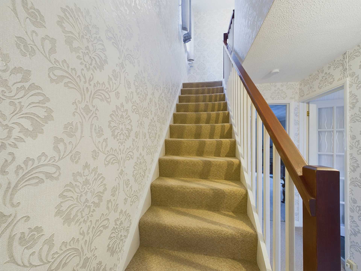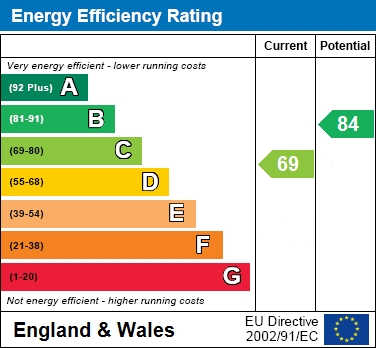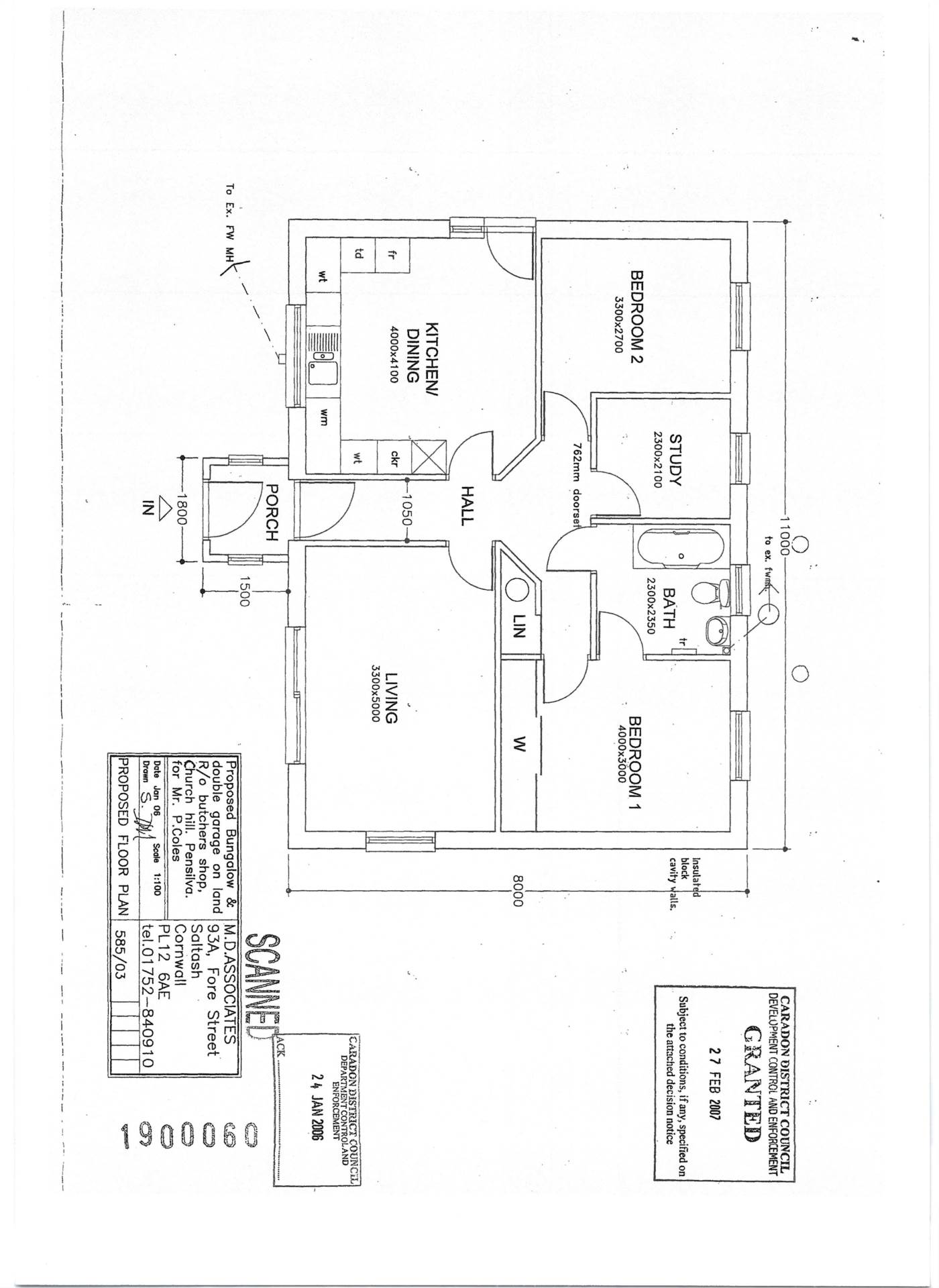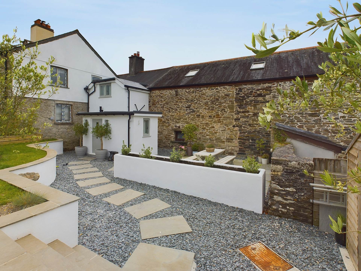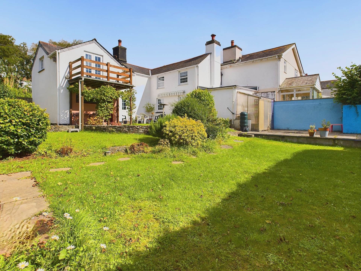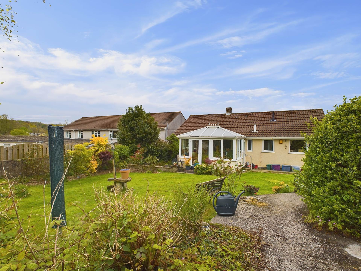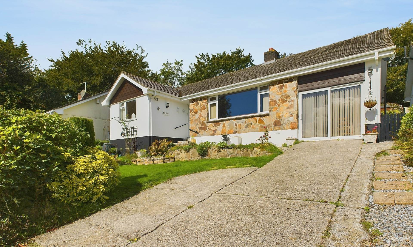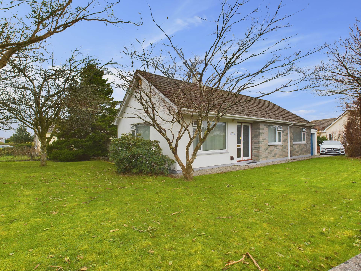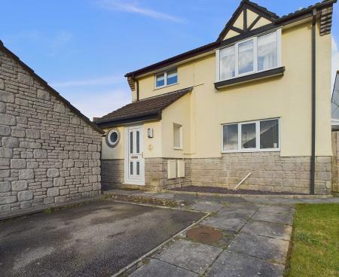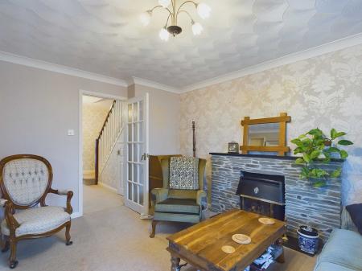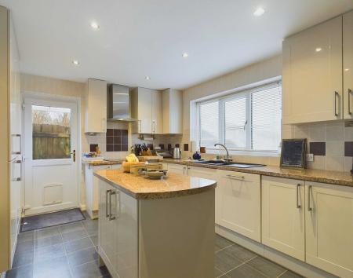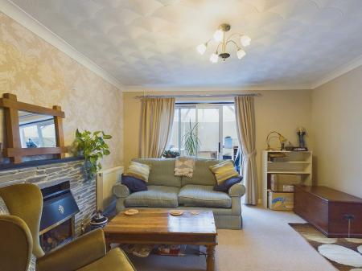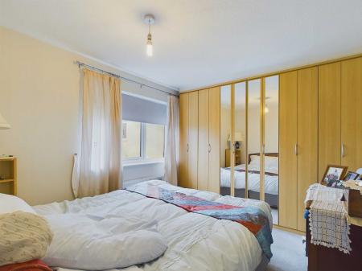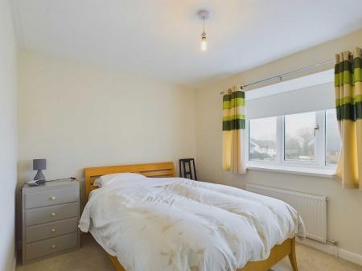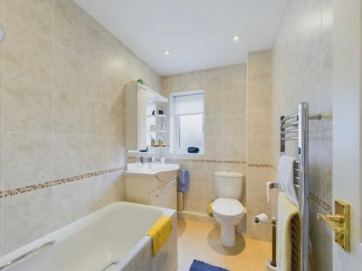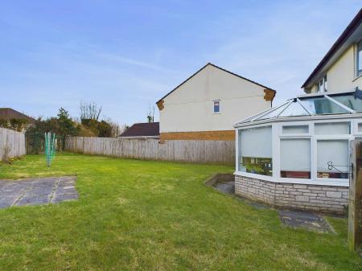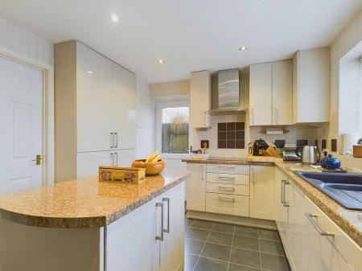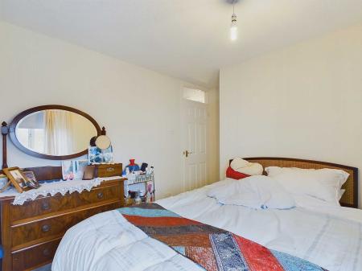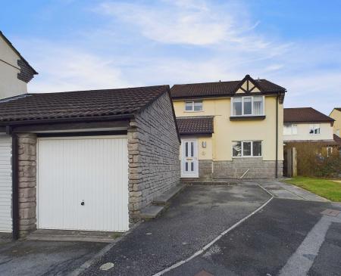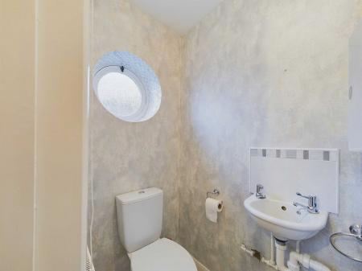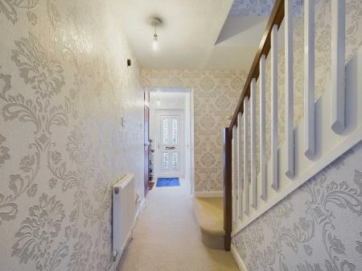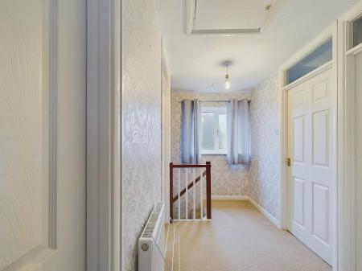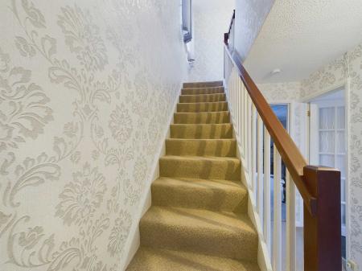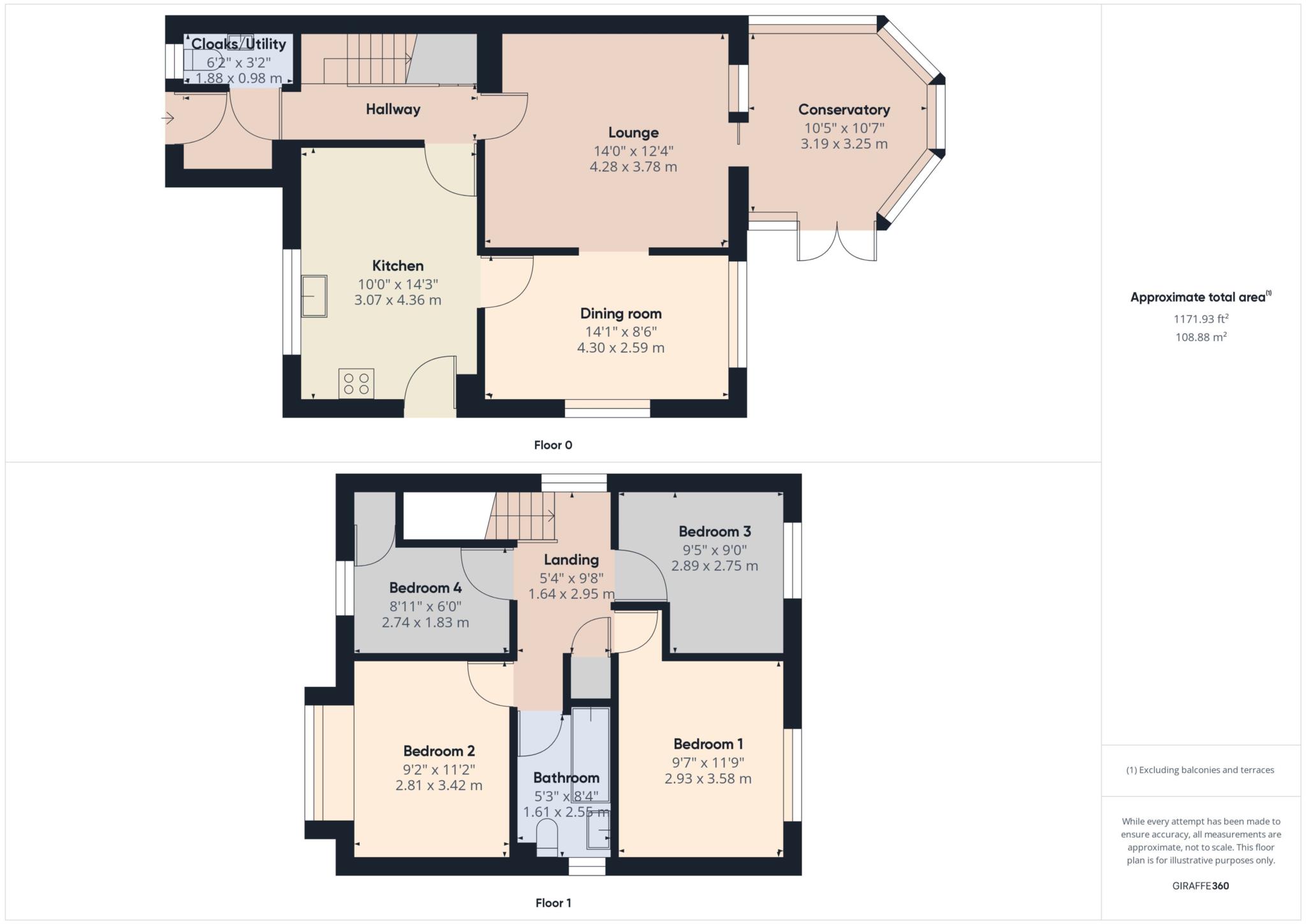- Modern Detached House
- Cul de sac location
- 4 Bedrooms
- Replacement Kitchen
- Garage & Parking
- Gardens
- uPVC double glazing & Gas central heating
- EPC:- C
4 Bedroom House for sale in Callington
Modern Detached House set within a cul de sac in a popular development on the fringes of Callington. Brief accommodation comprieses:- Hall, Cloaks/Utility, replacement Kitchen with built in appliances, Dining room, Lounge and Conservatory on the ground floor. Landing, 4 Bedrooms and Family Bathroom on the first floor. Outside to the front there is a Garage, Parking and access to the front entrance. To the rear there are larger than average enclosed Gardens mainly laid to lawn and patio. The property is warmed via Gas central heating and there is uPVC double glazing.
Situation:-
The Cornish town of Callington is situated in the heart of South East Cornwall approximately 15 miles distant from the City of Plymouth. There are a selection of shops including individual, B&M and Tesco. The town has the advantage of Infant and Junior schools, together with a Community College with an enviable reputation which specialises in Sport and Music. There are further amenities and facilities including doctors, dentist, cafes, public houses, post office and a regular bus service. Recreational pursuits can be found within a short distance away including the Tamar Valley an area of outstanding natural beauty, countryside and river walks, places of historical interest and St Mellion international resort.
Hallway
uPVC double glazed entrance door with flower design glass detail, uPVC double glazed encased window to the side, radiator, Coat hanging cupboard with hooks and shelving. Stairs rising to the first floor, under stair storage cupboard, access through to the lounge and kitchen.
Cloakroom/ Utility - 6'2" (1.88m) x 3'2" (0.97m)
Comprising of a Low level WC, wash hand basin with tiled splash back, porthole window with frosted glass to the front elevation, plumbing and space for washing machine, worktop over, space above for tumble dryer.
Kitchen:- - 10'0" (3.05m) x 14'3" (4.34m)
Fitted with a range of wall and base units, roll top work surfaces, 4 ring induction electric hob with stainless steel and glass finished canopy above including the extractor and lighting. Drawer space, pan drawers, built in eye level oven/grill, built in fridge/freezer and dishwasher. Matching central island with cabinets with matching worktop surfaces. Sink unit with one and half bowl and drainer, uPVC double glazed window to the front elevation, part tiling to the walls, useful larder cupboard with shelving, internal door into the dining room, radiator.
Lounge:- - 14'0" (4.27m) x 12'4" (3.76m)
Room for reception furniture, slate fireplace with recess, hearth and slate mantel. Sliding patio doors give access through to the conservatory. From the lounge square archway to the dining room.
Conservatory:- - 10'5" (3.18m) x 10'7" (3.23m)
Reinforced roofing, uPVC double glazed French doors giving access to the rear garden and uPVC double glazed encased and opening windows to the rear and side overlooking the garden.
Dining Room:- - 14'1" (4.29m) x 8'6" (2.59m)
uPVC double glazed window to the rear overlooking the garden, radiator, room for table and chairs and further reception furniture. uPVC double glazed encased window to the side elevation.and door leading into the kitchen.
Landing:- - 5'4" (1.63m) x 9'8" (2.95m)
First floor landing access through to the bedrooms and bathroom. uPVC double glazed window to the side elevation, airing cupboard housing the central heating and hot water boiler, heated towel rail. Radiator, loft access with ladder.
Bedroom 1:- - 9'7" (2.92m) Into Bay x 11'9" (3.58m)
Double bedroom fitted with a range of wardrobes with part mirror fronted doors, hanging rails and storage space. uPVC double glazed window to the rear elevation, radiator.
Bedroom 2:- - 9'2" (2.79m) x 11'2" (3.4m)
Double bedroom with uPVC double glazed bay window to the front elevation, radiator, fitted range of wardrobes with hanging rails, shelving and mirror fronted doors, storage shelving.
Bedroom 3:- - 9'5" (2.87m) x 9'0" (2.74m)
Double bedroom having uPVC double glazed window to the rear elevation, radiator.
Bedroom 4:- - 8'11" (2.72m) x 6'0" (1.83m)
uPVC double glazed window to the front elevation. Useful storage cupboard with shelving, radiator.
Bathroom:- - 5'3" (1.6m) x 8'4" (2.54m)
Suite comprising of low level WC, vanity unit incorporating oval shaped wash hand basin and cabinets with drawer space beneath, bath with Mira shower above, mirror and lighting. uPVC frosted double glazed window to the side elevation, tiling to the walls, heated towel rail.
Garage
With up/over door, power and light. Parking space to the front of the garage.
Gardens;-
To the front of the property there is additional parking and a small lawned section, side access pathway.
The rear garden has a patio areas ideal for fresco dining and entertaining. The main garden is laid to lawn, has flower beds and is enclosed with fencing. Garden shed and access to the front.
Services
Electric, Gas, Water and Drainage
Council Tax
According to Cornwall Council the council tax band is D.
Notice
Please note we have not tested any apparatus, fixtures, fittings, or services. Interested parties must undertake their own investigation into the working order of these items. All measurements are approximate and photographs provided for guidance only.
Utilities
Electric: Mains Supply
Gas: Mains Supply
Water: Mains Supply
Sewerage: Mains Supply
Broadband: None
Telephone: Landline
Other Items
Heating: Gas Central Heating
Garden/Outside Space: Yes
Parking: Yes
Garage: Yes
Important information
This is a Freehold property.
Property Ref: 78965412_1339
Similar Properties
3 Bedroom Semi-Detached House | Offers in excess of £310,000
*AN OPPORTUNITY TO PURCHASE A PROPERTY IN NEED OF UPDATING WITH A BUILDING PLOT WITH PLANNING PERMISSION FOR A DETACHED...
2 Bedroom Cottage | Guide Price £310,000
*SSTC SIMILAR PROPERTIES IN DEMAND IN VILLAGE LOCATIONS* A stunning renovated, extended and refurbished cottage. Impress...
3 Bedroom House | Guide Price £310,000
*ANOTHER PROPERTY IN ST DOMINIC SSTC BY DAWSON NOTT* CHARACTER EXTENDED COTTAGE SITUATED IN A QUIET LOCATION OF A POPULA...
3 Bedroom Bungalow | Guide Price £325,000
Modern Detached Bungalow within small cul de sac of this ever sought after village. Hall, Lounge/Dining room, Kitchen, C...
3 Bedroom Bungalow | Guide Price £325,000
*GOOD SIZED DETACHED BUNGALOW SITUATED IN A CUL DE SAC LOCATION* Hall, Lounge, Dining room, Kitchen/Breakfast room, 3 Be...
3 Bedroom Bungalow | £330,000
*DETACHED BUNGALOW SITUATED IN A FAVOURED LOCATION IN NEED OF SOME UPDATING* Hall, Lounge/Dining room, Kitchen, 3 Bedroo...
How much is your home worth?
Use our short form to request a valuation of your property.
Request a Valuation

