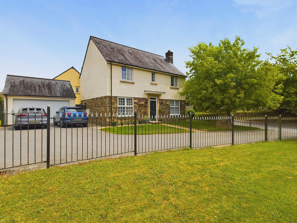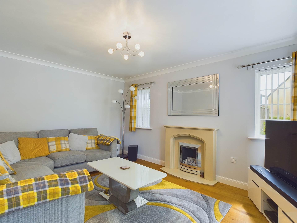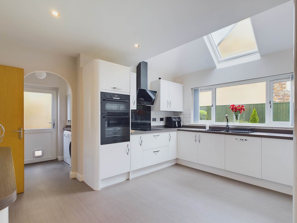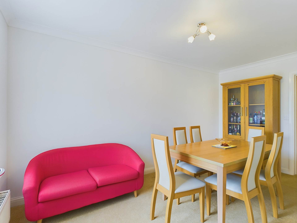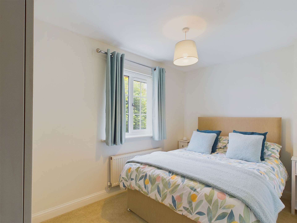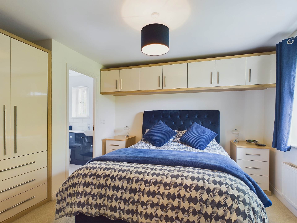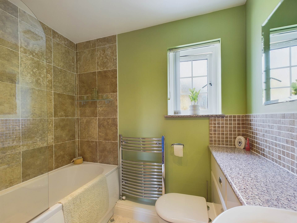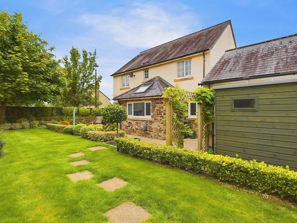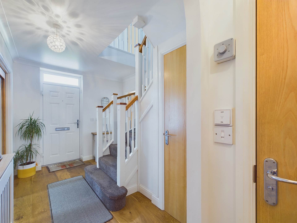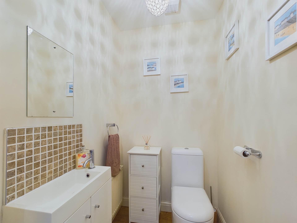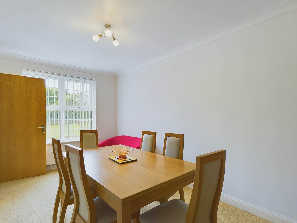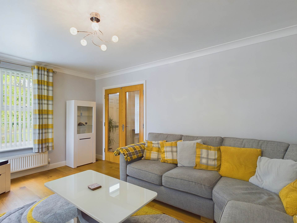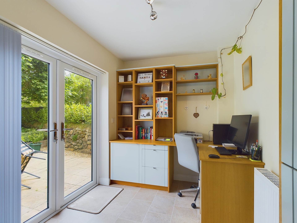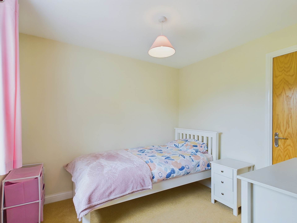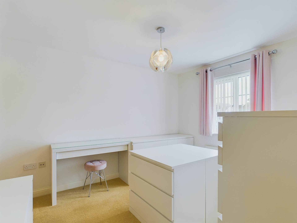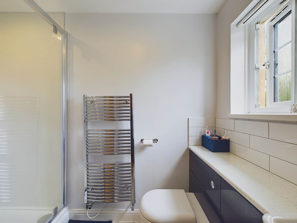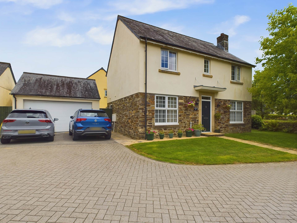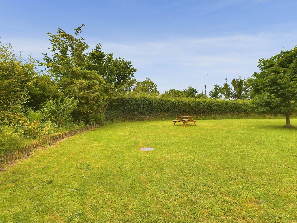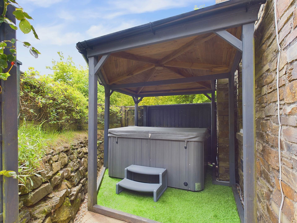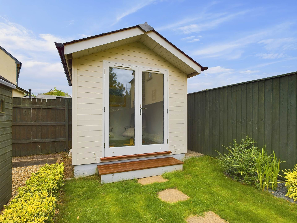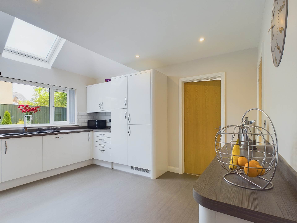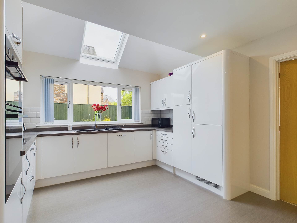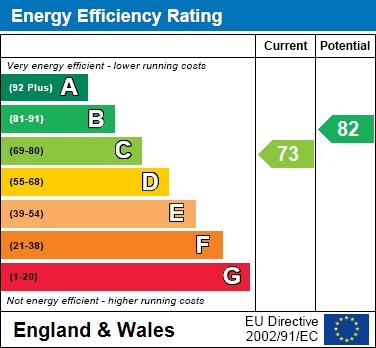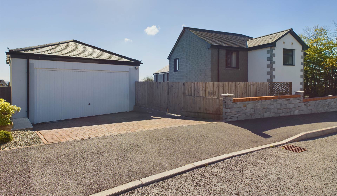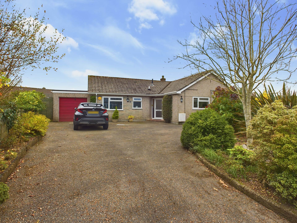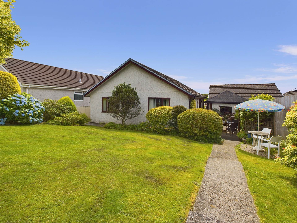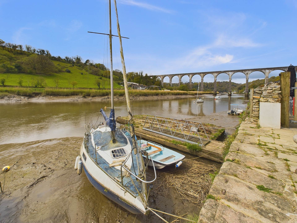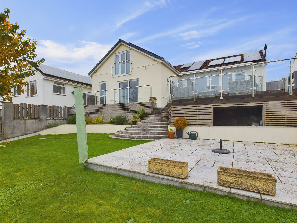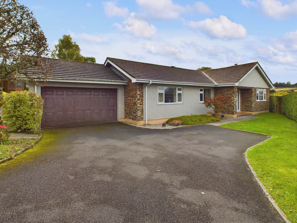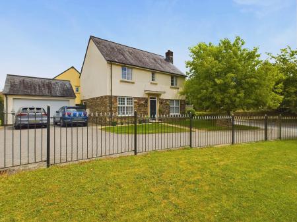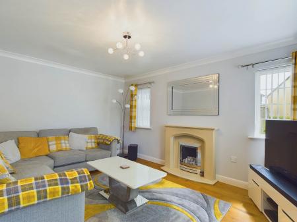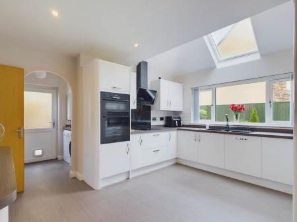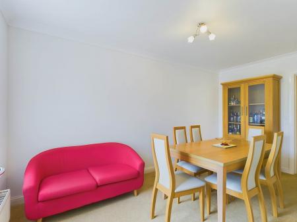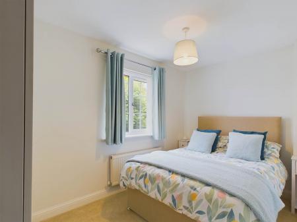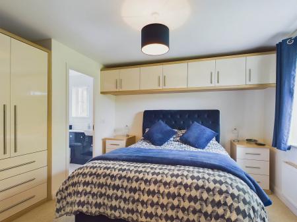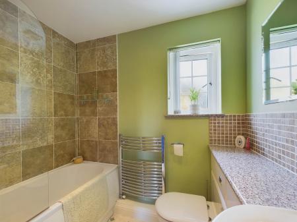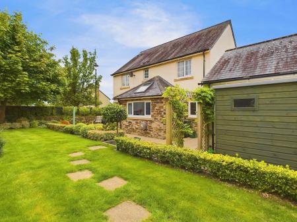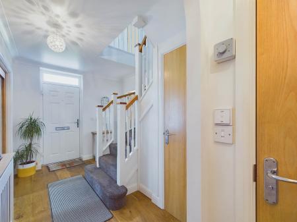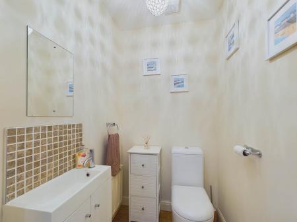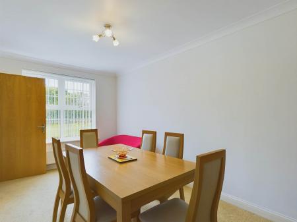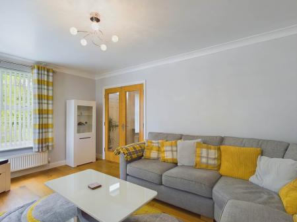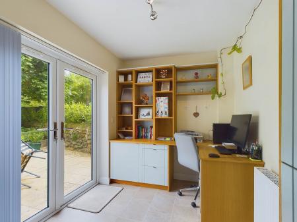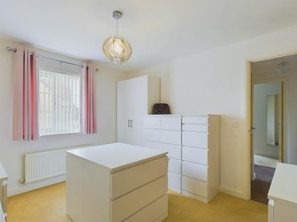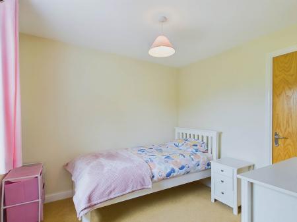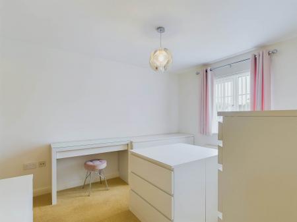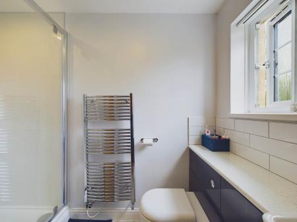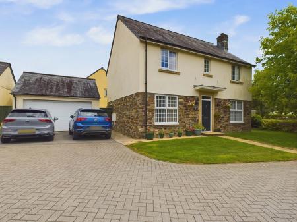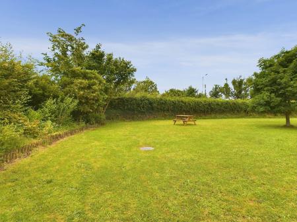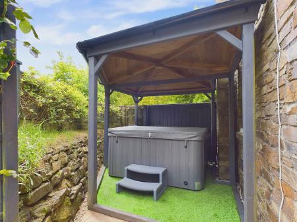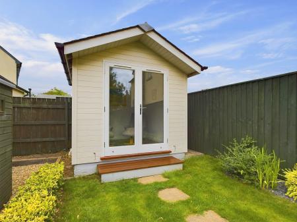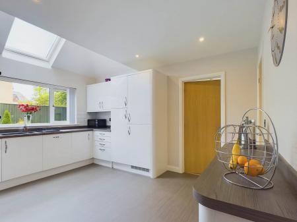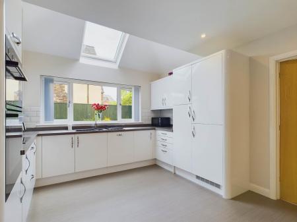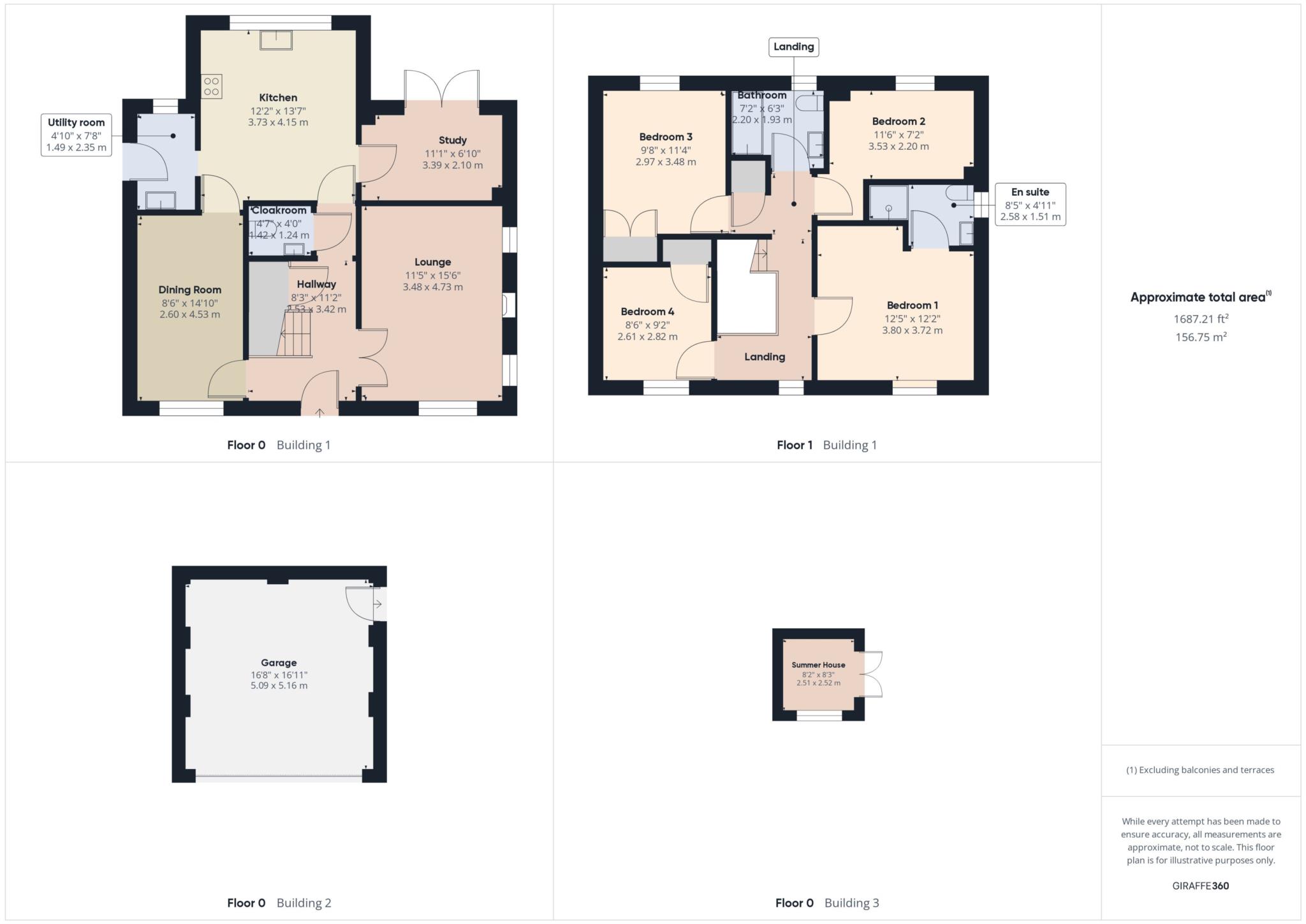4 Bedroom House for sale in Callington
An immaculately presented modern detached house situated in a prime location where you can just place your furniture in each room. Brief accommodation comprises:- Hallway, Cloakroom, Lounge with feature fireplace, Dining room, Modern Replacement Kitchen complete with built in appliances, Utility room and Study on the ground floor. Landing, 4 Bedrooms, En suite to the Master and Family Bathroom on the first floor. Outside to the front there is Parking for two vehicles, Double Garage and lawns. There are attractive rear Gardens which includes a Summer House, Hot Tub, Patio, lawn, flower and shrub beds and Shed. The garden is enclosed with Cornish walling and fencing and is private. Opposite the property there is also a lawned garden with flower, shrub and tree borders which can be enjoyed by all the family and friends. There is gas central heating and uPVC double glazing. A viewing is highly recommended.
Situation:-
Callington is a small town with a population of around 6500 people and is situated in the heart of South East Cornwall, around 15 miles from the City of Plymouth and has regular bus routes to all areas. It is within close proximity of St Mellion golf and country leisure resort. It has Infant and Junior Schools, along with a Community College. The town has a Health Centre, Tesco store and a range of local shops, Dentist and Doctors surgeries, Town Hall and Churches. There are a number of recreational pursuits that can be enjoyed by all the family and the south a north coasts are approximatley 40 minutes drive.
Hallway:- - 8'11" (2.72m) x 11'2" (3.4m)
Composite front door with eye spy and Upvc double glazed encased window above, stairs rising to the first floor. Large under stairs storage cupboard, engineered oak flooring, access through to the lounge, dining room and kitchen. French doors gives access to:-
Cloakroom:- - 4'7" (1.4m) x 4'0" (1.22m)
Modern suite comprising of shaped low level WC, vanity unit incorporating the wash hand basin with cupboards below, tap over. Radiator, engineered oak flooring and extractor.
Lounge:- - 11'5" (3.48m) x 15'6" (4.72m)
Being the principal reception room having ample space for reception furniture. The main feature of this room is the fireplace with an inset coal effect gas fire, set on a hearth with matching backing and mantel. Upvc double glazed windows to the front and side elevation, engineered oak flooring, radiator.
Dining room:- - 8'6" (2.59m) x 14'10" (4.52m)
Area suitable for dining room table and chairs and further reception furniture, radiator, Upvc double glazed window to the front elevation, door to:-
Kitchen:- - 12'2" (3.71m) x 13'7" (4.14m)
An impressive room which is fitted with a comprehensive range of high gloss white wall and base units, drawer space, pan drawers, four ring Bosch induction hob with glass splash back and modern canopy over housing the extractor. Eye level double oven/grill, built in fridge and freezer, pull out pantry storage with shelving, corner unit with kidney shape carousel. Sink unit with drainer, one and a half bowl and tap over, full sized dishwasher, square edged worktop surfaces with matching up stands. Modern white brick tiling to the walls, Upvc double glazed window to the rear elevation overlooking the garden and large velux window to the rear. Archway through to:-
Utility room:- - 4'10" (1.47m) x 7'8" (2.34m)
Comprising of matching high gloss white wall and base units to the kitchen, under unit space for washing machine and tumble dryer, sink unit with drainer and tap over, part tiling to the walls. Upvc double glazed window to the rear elevation, square edged worktop surfaces with matching up stands. Valiant gas central heating and hot water boiler. Upvc double glazed door with inset leaf glass detail, gives access to the side and rear gardens. Radiator.
Study:- - 11'1" (3.38m) x 6'10" (2.08m)
Fitted range of furniture including cabinets, work surfaces, shelving and cupboard space. CD and DVD storage space, desk area, radiator. Upvc double glazed French doors give access to the patio.
Landing:-
From the landing access through to the bedrooms and family bathroom. Loft access, radiator, Upvc double glazed window to the front elevation with a pleasant outlook.
Bedroom 1:- - 12'5" (3.78m) x 12'2" (3.71m)
Double bedroom having a range of modern fitted bedroom furniture including wardrobe space with hanging rails, cupboards, drawer space, chest of drawers, two bedside cabinets. Cupboards over the bed recess, Upvc double glazed window to the front elevation with a pleasant outlook, radiator, door to:-
En suite:- - 8'5" (2.57m) x 4'11" (1.5m)
Encased system low level WC, vanity unit with cabinets below and cupboard space, work top surface over, Upvc double glazed frosted window to the side elevation, heated towel rail. Oversized shower cubicle housing the shower and head, finished in aqua and waterproof wall covering, tray and an enclosing door..
Bedroom 2 :- - 11'6" (3.51m) x 7'2" (2.18m)
Double bedroom having Upvc double glazed window to the rear elevation over looking the garden and radiator.
Bedroom 3:- - 9'8" (2.95m) x 11'4" (3.45m)
Double bedroom which is currently be used as a dressing room. Wardrobe with hanging rail, Upvc double glazed window to the rear elevation, radiator.
Bedroom 4:- - 8'6" (2.59m) x 9'2" (2.79m)
With Upvc double glazed window to the front elevation with a pleasant outlook, radiator, wardrobe with hanging rails, shelving and storage space.
Bathroom:- - 7'2" (2.18m) x 6'3" (1.91m)
Vanity unit incorporating encase system WC, curved wash hand basin, tap over and cabinets below, cupboard, shelving and work top surface. Bath with a shower head over, part tiling to the walls, heated towel rail. Upvc double glazed window to the rear elevation with frosted glass.
Double Garage:- - 16'8" (5.08m) x 16'11" (5.16m)
Power and light, Electrically operated doors, workshop area internal door to the utility room.
Gardens:-
The property is approached via a drive giving access to three properties which is paved. There is a pathway and step which leads up to the front entrance door. There is parking for two vehicles and electronically operated doors opening to the double garage. Side gate leading to the rear garden. Opposite the property there is a section of garden which is mainly laid to lawn with flower and shrub beds and trees, edged in natural hedging, cast iron fencing and pedestrian gate.
To the rear there is a paved patio area ideal for alfresco dining, raised flower and shrub beds finished in slate chippings, lawn with pathway, flower and shrub beds again finished in slate chippings. Outside tap, garden shed. Private area housing the Hot tub with a purpose built canopy over proving shelter. The garden is enclosed with Cornish walling and fencing.
Summer House:- - 8'2" (2.49m) x 8'3" (2.51m)
Comprising of French doors, light, windows to the side elevation and has a lovely outlook across the rear garden.
Services:-
Electricity, water, gas and drainage.
Council Tax:-
According to Cornwall Council the council tax band is E.
Notice
Please note we have not tested any apparatus, fixtures, fittings, or services. Interested parties must undertake their own investigation into the working order of these items. All measurements are approximate and photographs provided for guidance only.
Utilities
Electric: Mains Supply
Gas: Mains Supply
Water: Mains Supply
Sewerage: Mains Supply
Broadband: Unknown
Telephone: Landline
Other Items
Heating: Gas Central Heating
Garden/Outside Space: Yes
Parking: Yes
Garage: Yes
Important information
This is a Freehold property.
Property Ref: 78965412_1485
Similar Properties
3 Bedroom Detached House | £410,000
*A DETACHED EXECUTIVE STYLE HOUSE WITH STUNNING VIEWS & DOUBLE GARAGE* Spacious Lounge, Impressive Kitchen/Diner, Master...
3 Bedroom Bungalow | £410,000
*GOOD SIZED DETACHED BUNGALOW SITUATED IN ONE OF THE MOST SOUGHT AFTER DISTRICTS OF CALLINGTON* Lounge with feature fire...
3 Bedroom Bungalow | £400,000
*MODERN DETACHED BUNGALOW IN FAVOURED LOCATION OF VILLAGE* Hall, Lounge with feature fireplace, Dining room, Kitchen, 3...
4 Bedroom House | £450,000
*SSTC - FURTHR PROPERTIES IN VILLAGE LOCATIONS REQUIRED* Enjoying views and being sold with NO CHAIN. The property is ri...
Norris Green,Higher Metherell.
3 Bedroom Bungalow | £450,000
*AN IMPRESSIVE DETACHED PROPERTY WHICH ENJOYS WONDERFUL COUNTRYSIDE VIEWS FROM THE REAR* Hall, Kitchen/Dining room, Loun...
3 Bedroom Bungalow | £455,000
*SSTC SIMILAR REQUIRED IN VILLAGE SETTINGS* DETACHED BUNGALOW SET ON A CORNER PLOT WITH DOUBLE GARAGE AND AMPLE PARKING*...
How much is your home worth?
Use our short form to request a valuation of your property.
Request a Valuation

