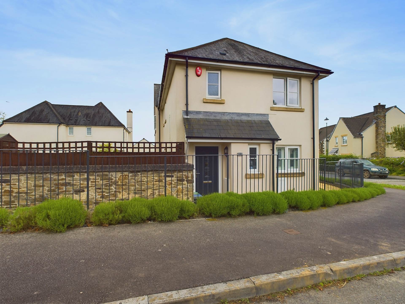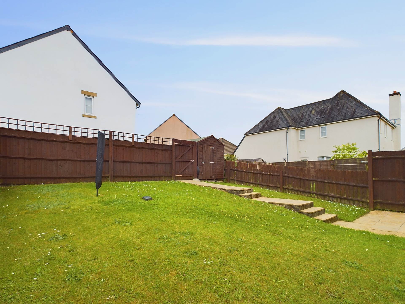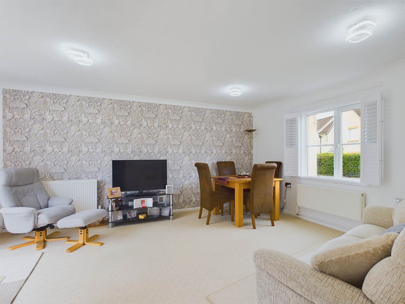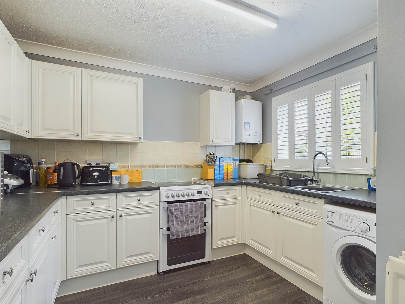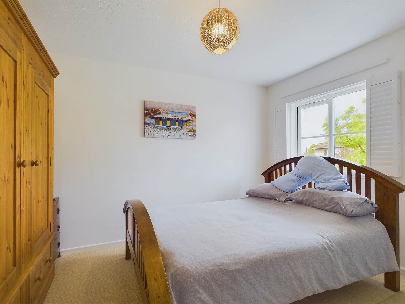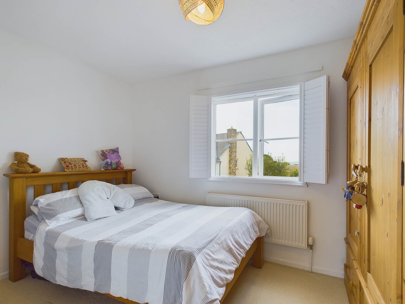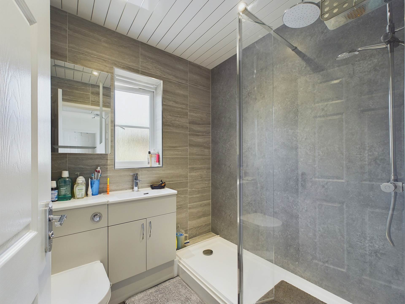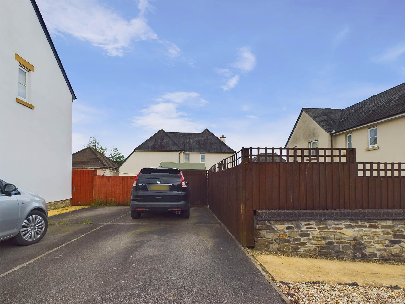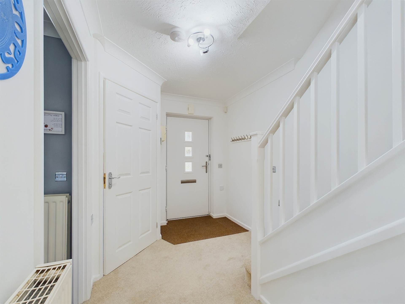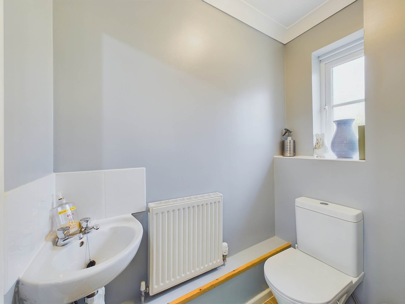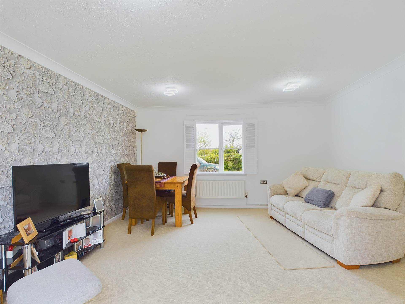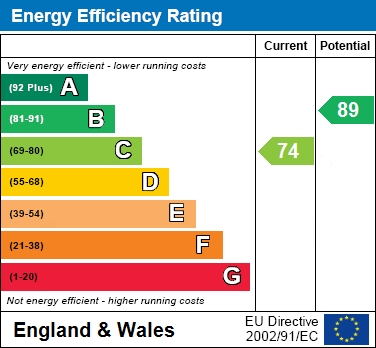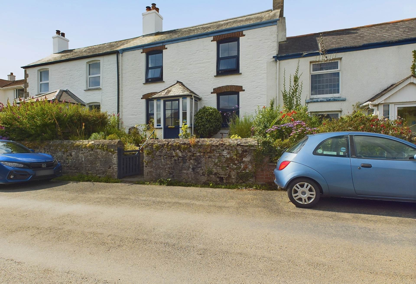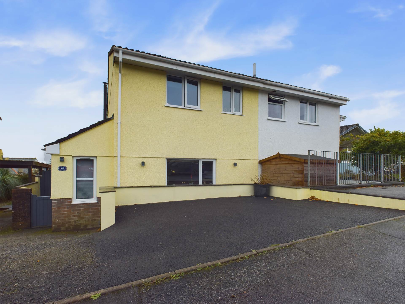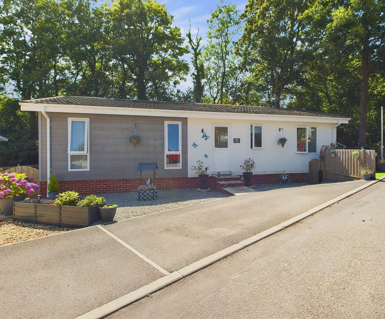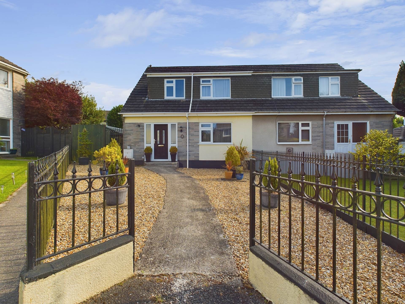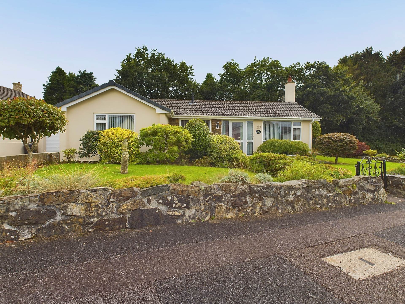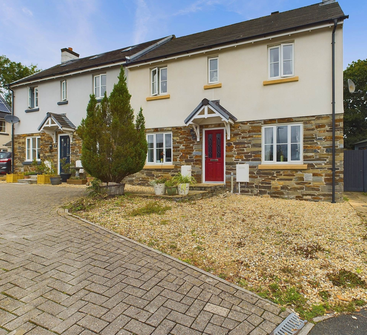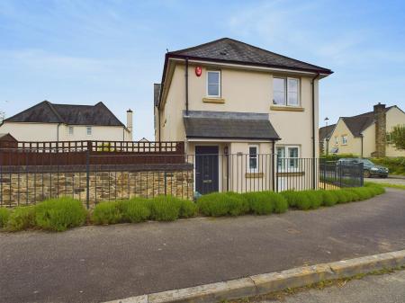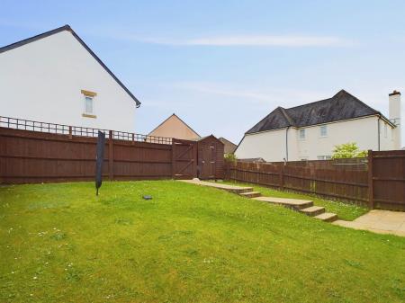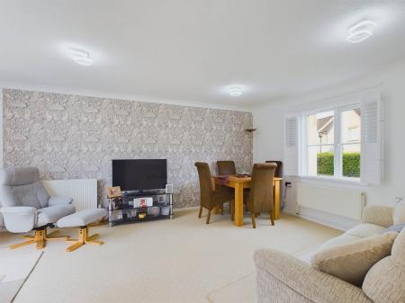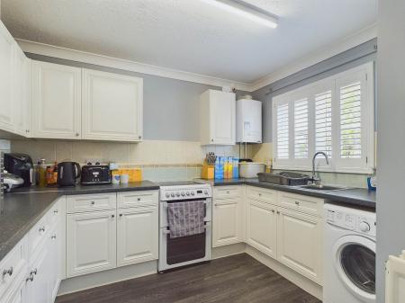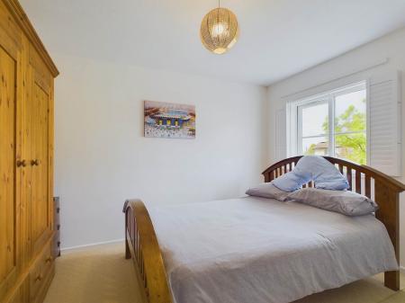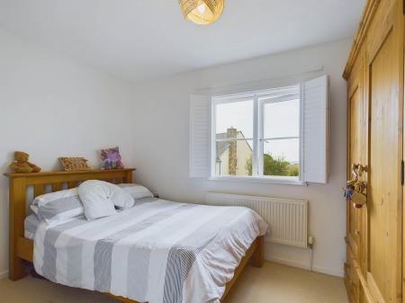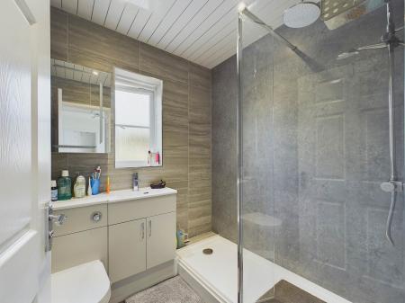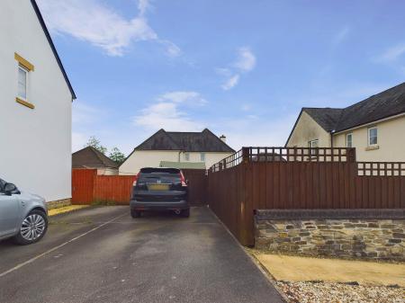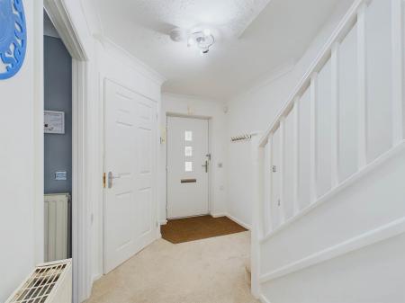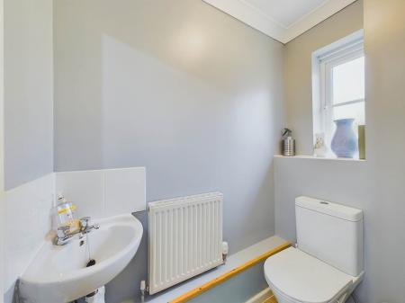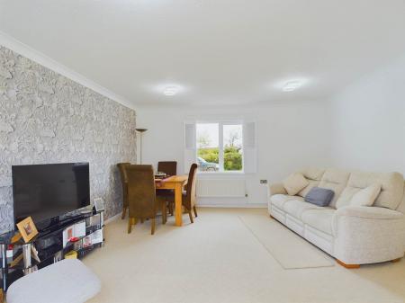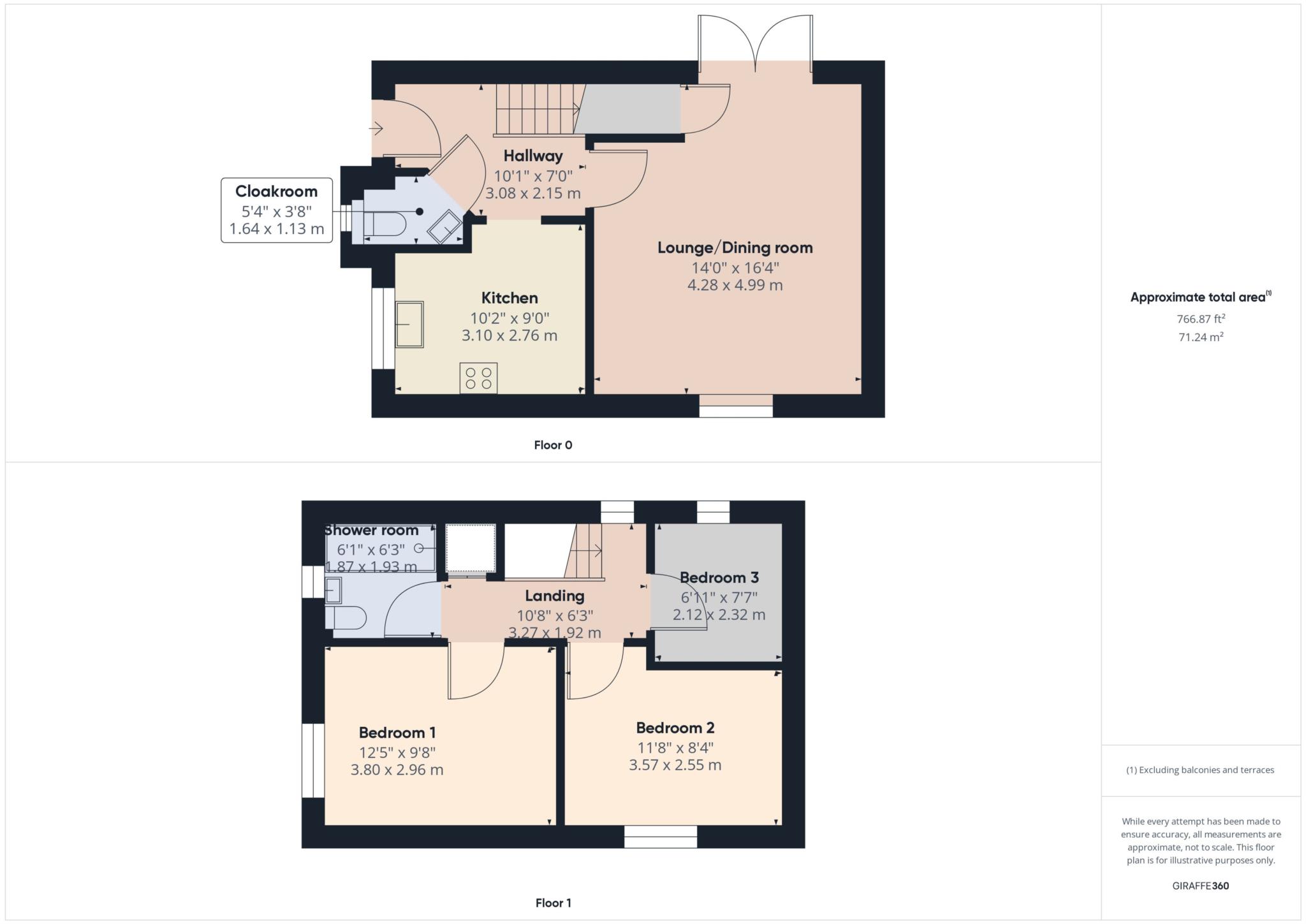- Extremely well presented semi detached house
- 3 Bedrooms
- Good sized Lounge/Dining room
- Parking for 2 cars
- Modern Shower room
- Bathroom and Cloakroom
- Gardens
- EPC:- C
3 Bedroom House for sale in Callington
An extremely well presented modern semi detached house located on the popular development of The Village Collection, set on the fringes of the town. Brief accommodation comprises:- Hall, Cloakroom, Kitchen, light and airy Lounge/Dining room on the ground floor. Landing, 3 Bedrooms (2 double) and Shower room on the first floor. Outside there is tandem Parking for 2 cars and easy to manage Gardens. The property is warmed via Gas central heating and there is double glazing. VIEWING IS A MUST!
Situation:-
Callington is a small town with a population of around 6500 people and is situated in the heart of South East Cornwall, around 15 miles from the City of Plymouth and has regular bus routes to all areas. It is within close proximity of St Mellion golf and country leisure resort. It has Infant and Junior Schools, along with a Community College. The town has a Health Centre, Tesco store and a range of local shops, there are a variety of clubs suitable for all ages and allotments. The housing is a mix of older cottages with newer homes on the outskirts of the town
Entrance Hallway
Entrance door with inset glass detail, access to the cloakroom, kitchen, lounge/dining room and stairs leading to the first floor, radiator.
Cloakroom:- - 5'4" (1.63m) x 3'8" (1.12m)
Consisting of a low level WC, corner wash hand basin with a tiled splashback, radiator, Upvc double glazed frosted window to the front elevation with a tiled sill.
Kitchen:- - 10'2" (3.1m) x 9'0" (2.74m)
Comprising of a range of wall and base units, roll top work surfaces, free standing electric oven. Under unit space and plumbing for washing machine, stainless steel sink unit with drainer and a swan neck tap over. Upvc double glazed window to the front elevation, tiled sill, part tiling to the walls. Space for upright fridge/freezer, drawer space, radiator.
Lounge/Dining room:- - 14'0" (4.27m) x 16'4" (4.98m)
A light and airy room having ample space for reception and dining room furniture, Upvc double glazed window to the side elevation, radiators, Upvc double glazed door and matching side encased window to the rear elevation overlooking the garden, large under stairs storage cupboard.
First Floor Landing:-
Upvc double glazed window to the side elevation, access through to the bedrooms and bathroom, loft access, radiator, airing cupboard housing the hot water tank.
I
Bedroom One:- - 12'5" (3.78m) x 9'8" (2.95m)
Double bedroom having Upvc double glazed windows to the side elevation, radiator.
Bedroom Two:- - 11'8" (3.56m) x 8'4" (2.54m)
Double bedroom having Upvc double glazed windows to the side elevation with distant countryside views, radiator.
Bedroom Three:- - 6'11" (2.11m) x 7'7" (2.31m)
Upvc double glazed window to the side elevation, radiator.
Shower Room:- - 6'1" (1.85m) x 6'3" (1.91m)
Suite comprising of vanity unit incorporating encased system low level wc, shaped wash hand basin with tap over and cabinets below. Walk in large shower section with bar shower and two shower heads above, tray and screen. Heated towel rail, Upvc double glazed frosted window to the side elevation with tiled sill, tiling to the walls and aqua waterproof coating.
Outside:-
To the front a pathway leads down to the main entrance. There are pebble finished areas, lavender borders and a small lawned section. On the left hand side of the property there is tandem parking for two vehicles.
The main garden is mainly laid to lawn, has a patio area suitable for garden furniture and outside dining etc. Steps and pathway with an access gate leading out to the parking area. Garden shed.
Services:-
Electricity, water, drainage and gas.
Council Tax:-
According to Cornwall council the council tax band is C.
Notice
Please note we have not tested any apparatus, fixtures, fittings, or services. Interested parties must undertake their own investigation into the working order of these items. All measurements are approximate and photographs provided for guidance only.
Utilities
Electric: Mains Supply
Gas: Mains Supply
Water: Mains Supply
Sewerage: Mains Supply
Broadband: None
Telephone: Landline
Other Items
Heating: Gas Central Heating
Garden/Outside Space: Yes
Parking: Yes
Garage: No
Important information
This is a Freehold property.
Property Ref: 78965412_1449
Similar Properties
2 Bedroom House | Guide Price £250,000
*CHARMING EXTENDED WELL PRESENTED TERRACED COTTAGE * Situated in the sought after village of Harrowbarrow. Porch, Lounge...
2 Bedroom Semi-Detached House | £230,000
*VERY WELL PRESENTED EXTENDED SEMI DETACHED HOUSE WITH FAR REACHING VIEWS FROM THE REAR* Porch, Kitchen/Breakfast room,...
2 Bedroom Park Home | Guide Price £215,000
*A VERY WELL PRESENTED PARK HOME APPROX 3 YEARS OLD STILL COVERED UNDER THE GUARANTEE* Porch, Open plan Lounge/Dining ro...
3 Bedroom House | £259,500
*GOOD SIZED SEMI DETACHED HOUSE SITUATED IN NON TRAFFIC LOCATION* Hall, Lounge with feature fire, Dining room, Kitchen,...
2 Bedroom Bungalow | £260,000
*SSTC BY DAWSON NOTT SIMILAR REUIRED - DETACHED BUNGALOW SITED ON A CORNER PLOT WITHIN A CUL DE SAC LOCATION* Hall, Loun...
3 Bedroom Semi-Detached House | Guide Price £260,000
*SSTC - SIMALAR REQUIRED ON THE VILLAGE COLLECTION* NICE SIZED MODERN SEMI DETACHED HOUSE Hall, Lounge, Dining room, Kit...
How much is your home worth?
Use our short form to request a valuation of your property.
Request a Valuation

