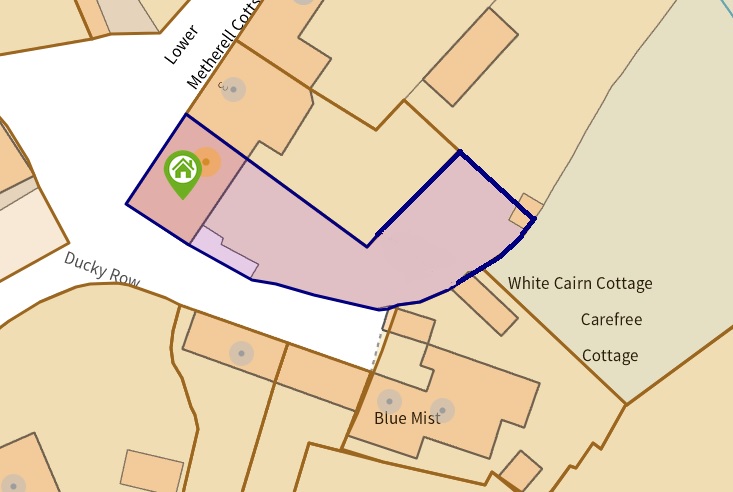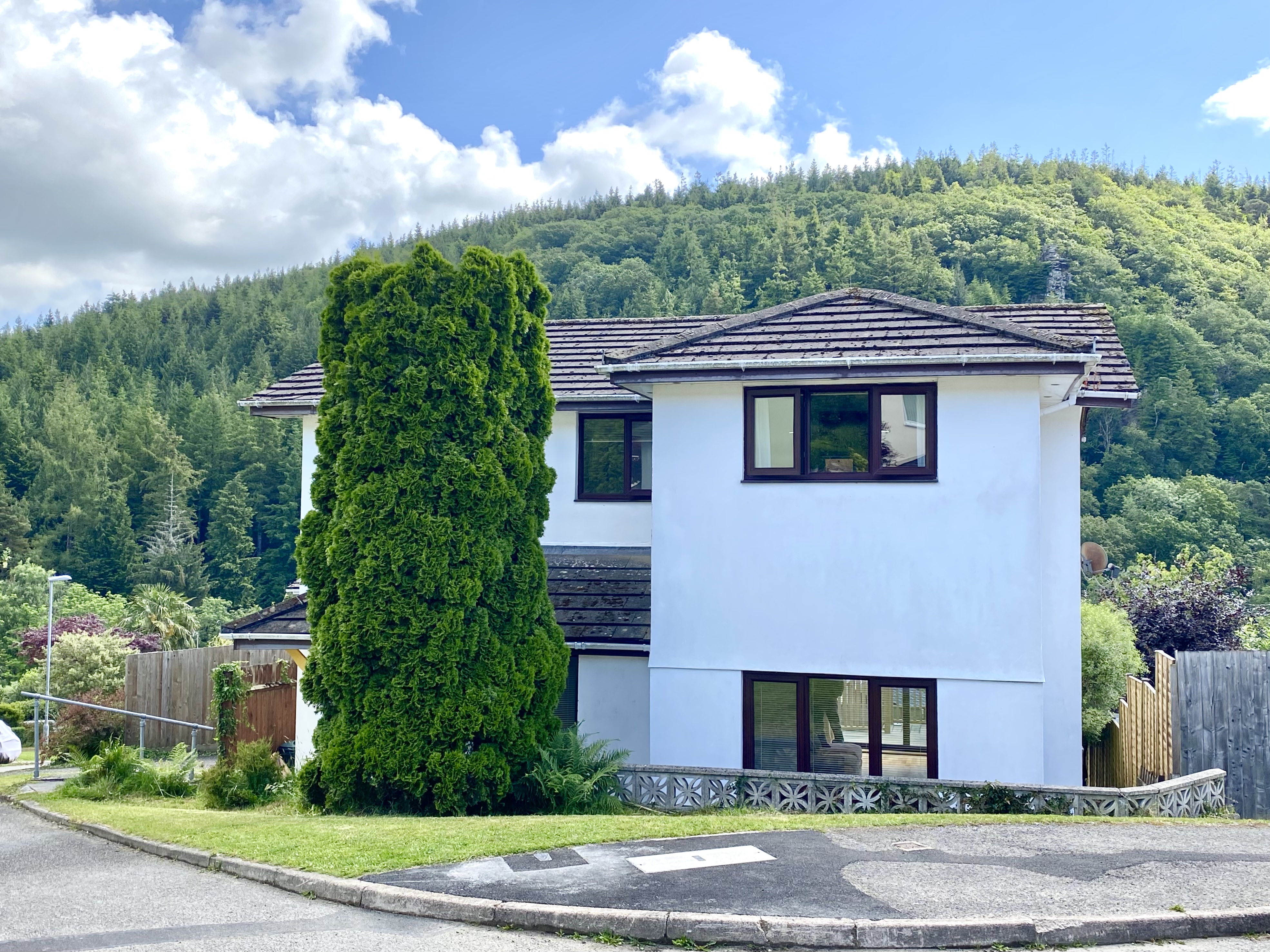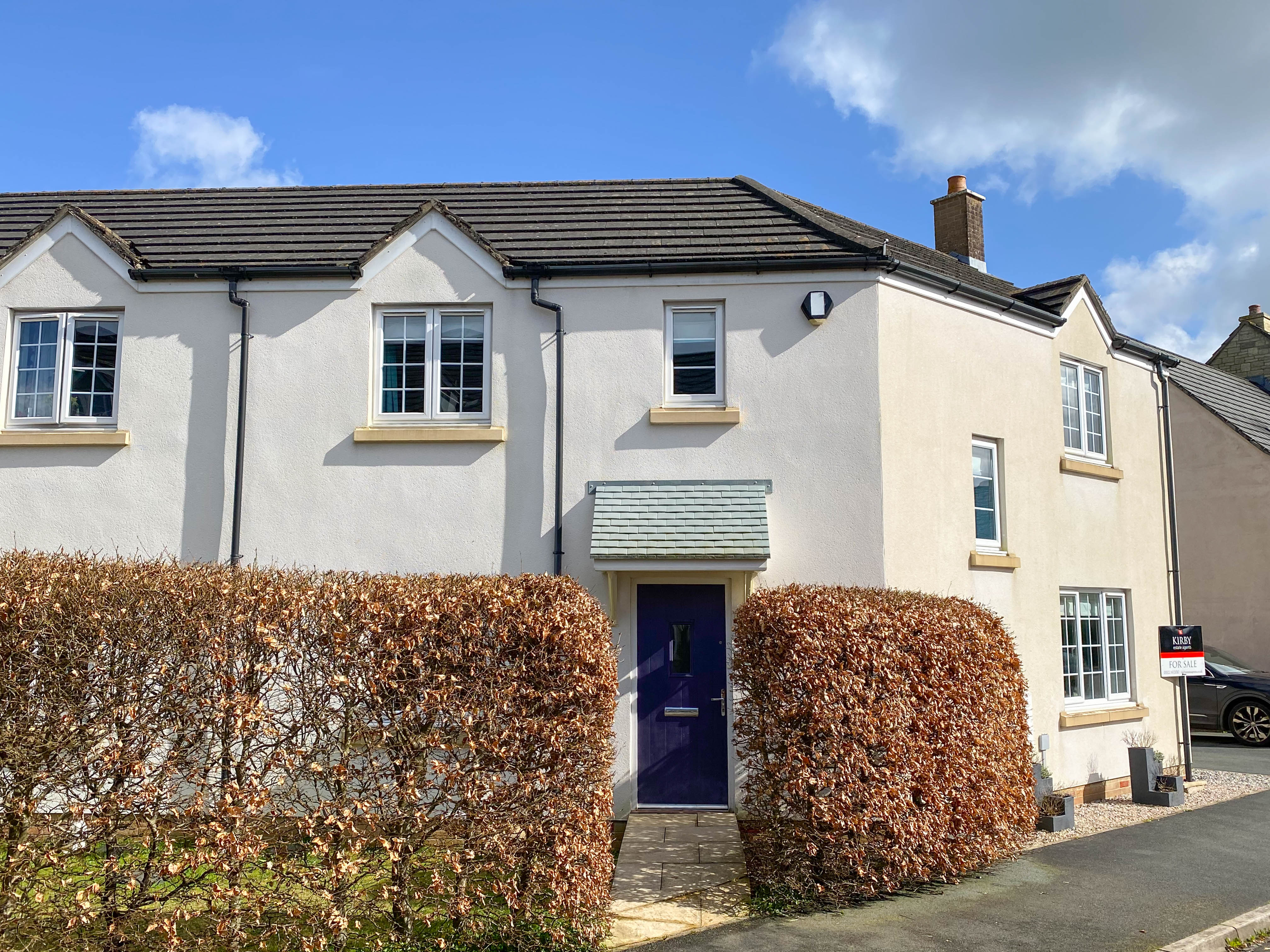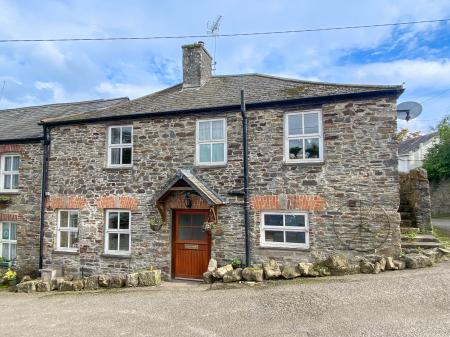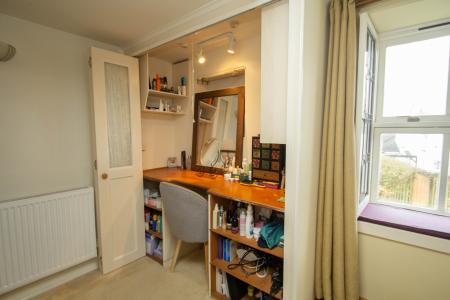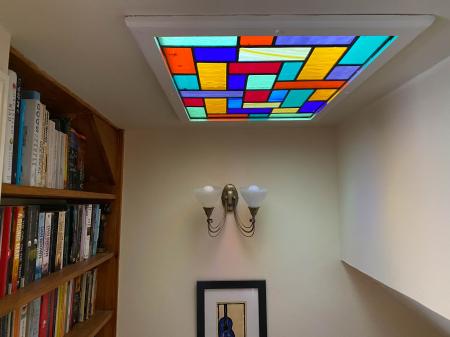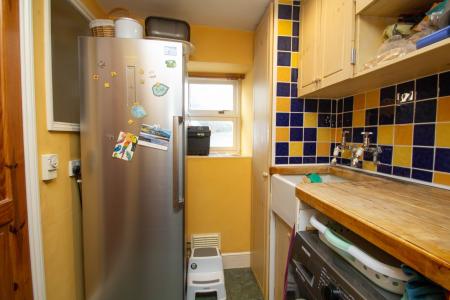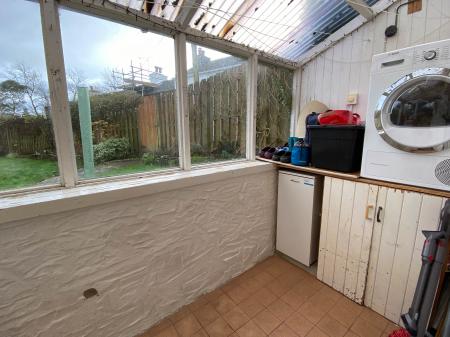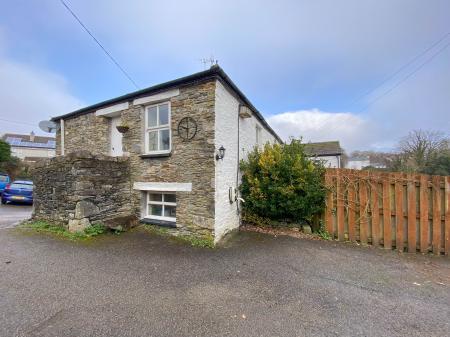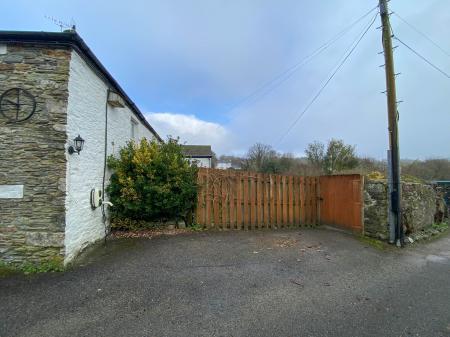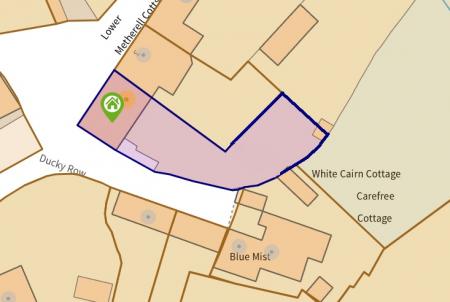3 Bedroom Cottage for sale in CALLINGTON
A double fronted character cottage situated in the Cornish village of Lower Metherell. Located in the picturesque Tamar Valley, this cottage is near to the local pub, plus the Primary School and Post Office in nearby Harrowbarrow. Possibly dating back to the early 19th century, this property was formerly two cottages so offers spacious accommodation with three double bedrooms, plenty of storage throughout and a good size garden. You enter the cottage to a useful porch area with double cupboard then through to a dining area at the heart of the home. Off this is a well equipped kitchen, separate utility room and downstairs shower room plus a rear porch leading out to the garden. The sitting room is a good size with log burner and French doors on the garden. Upstairs are three double bedrooms, the family bathroom and a further study/loft room. The property benefits from double glazed windows along with oil fired central heating and some beautiful stained glass dotted throughout. The gardens are a real feature of the property extending in a "L" shape behind the adjoining property. There is parking to the side for one car which currently has an electric charging point.
Part glazed stable door leads to:
VESTIBULE
Stripped wooden floor, radiator, double cloaks cupboard, part glazed door to:
DINING ROOM
(13' 3" x 9' 0" (4.063m x 2.754m))
Inset ceiling lighting, radiator, doors to all rooms, opening to:
KITCHEN
(12' 11" x 7' 7" (3.948m x 2.328m))
Fitted range of base units and drawers under wood edged Formica work surfaces, tiled surrounds, matching wall cupboards, open shelves, inset double sink unit with single drainer and mixer tap, space for fridge/freezer, Rangemaster electric range cooker with induction hob (available under separate negotiation), integrated Bosch dishwasher, oak fronted shelving over and glazed leaded display cabinets with drawers, serving area with granite surface and storage under, double glazed window to side.
UTILITY ROOM
(6' 9" x 5' 8" (2.058m x 1.734m))
Belfast sink with cupboard under, wooden drainer, tiled surrounds, fitted wall cupboard and storage cupboard, plumbing for washing machine, inset ceiling lighting, tiled floor, double glazed window to front with deep tiled sill, door to:
SHOWER ROOM
Tiled shower cubicle with glazed door, corner wall mounted wash hand basin, low flush WC, part tiled walls, extractor fan.
PORCH
(9' 11" x 4' 5" (3.040m x 1.351m))
Accessed by glazed door from dining room, single glazed with corrugated roof, tiled floor, power and light, floor mounted Worcester oil fired boiler for central heating, stable door to garden.
SITTING ROOM
(19' 11" x 11' 6" (6.096m x 3.530m))
Double aspect room with exposed beamed ceiling, feature fireplace with Burley log burner, granite lintel and wooden mantle, twin double glazed windows to front with deep sills, double glazed French doors with fixed side screen to garden, radiator, door concealing stairs to first floor.
LANDING
Skylight with stained glass panel, access to part boarded loft space with ladder and light, radiator, airing cupboard housing back up immersion switch, shelving.
BEDROOM TWO
(10' 3" x 10' 5" (3.133m x 3.181m))
Double glazed window to front, TV point, dado rail, radiator.
STUDY
(8' 11" x 6' 3" (2.74m x 1.917m))
Built in desk with shelving over, fitted cupboard, double glazed window to rear, radiator, small staircase leads to:
LOFT AREA
(10' 4" x 8' 1" (3.161m x 2.469m))
Ideal for storage with velux window.
BEDROOM ONE
(12' 2" x 10' 9" (3.725m x 3.302m))
Double aspect room with double glazed window to rear with stained glass shutters and side with deep sill, radiator, fitted glass fronted wardrobes, bookshelf concealing door to outside with steps down to front, wall lights, dressing area (1.715m x 1.892m), folding doors conceal a dressing table/office desk with shelving under, ceiling light, radiator.
BEDROOM THREE
(10' 0" x 8' 6" (3.059m x 2.591m))
Double glazed window to front with deep sill, TV point.
BATHROOM
Suite comprising panelled bath with electric shower over and glazed screen, wash hand basin with mixer tap, cupboard under, tiled vanity shelf, low flush WC with concealed cistern, tiled walls, double glazed window to front with stained glass shutters, chrome towel rail radiator, inset heated mirror over basin, inset lighting, extractor.
GARDENS
There are attractive gardens to the rear comprising of covered paved patio leading to a good sized lawn with established flower border, outside power point. The garden continues into an L shape behind the adjoining property with step down to a further enclosed garden area. There is a pathway with right of way for the adjoining house and good sized patio, shed with outside light and power point, small aviary and concealed oil tank.
PARKING
There is parking to the side of the property with an electric charging point currently installed.
MOBILE/BROADBAND COVERAGE
To check broadband and mobile phone coverage please visit Ofcom here:
ofcom.org.uk/phones-telecoms-and-internet/advice-for-consumers/advice/ofcom-checker
SERVICES
Mains electric/water/drainage and oil.
OUTGOINGS
We understand the property is in band C for council tax purposes by internet enquiry with Cornwall Council.
Prior to a sale being agreed and solicitors instructed, prospective purchasers will be required to produce identification documents to comply with Money Laundering regulations.
what3words: apple.trailing.clarifies
Important information
This is a Freehold property.
This Council Tax band for this property is: C
Property Ref: 7101_L708570
Similar Properties
3 Bedroom Detached House | Guide Price £325,000
A spacious three bedroom DETACHED property in GUNNISLAKE, with NO ONWARD CHAIN, benefitting from GARAGE, TWO DRIVEWAYS a...
3 Bedroom Detached House | Guide Price £300,000
Modern DETACHED, THREE BEDROOM home in popular village of Milton Abbot with GARDENS, GARAGE and PARKING.
4 Bedroom Semi-Detached House | Offers Over £300,000
A deceptively spacious FOUR BEDROOM property in TAVISTOCK, with GARAGE and DRIVEWAY, larger than average GARDEN & MASTER...
Buckland Monachorum, Yelverton
3 Bedroom Semi-Detached House | Guide Price £340,000
A VERSATILE semi-detached property in BUCKLAND MONACHORUM, with GARAGE & PARKING for two cars, large GARDEN and an impre...
2 Bedroom Detached Bungalow | Guide Price £350,000
A recently REFURBISHED, TWO double bedroom DETACHED BUNGALOW with NEW KITCHEN, good size GARDENS & GARAGE, with AMPLE PA...
3 Bedroom Detached House | £350,000
A DETACHED three bedroom property with OFF ROAD PARKING & GARAGE, in the peaceful hamlet of LATCHLEY, with NO ONWARD CHA...
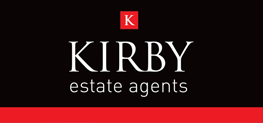
Kirby Estate Agents (Tavistock)
Rowden Wood Road, Pitts Cleave, Tavistock, Devon, PL19 0NU
How much is your home worth?
Use our short form to request a valuation of your property.
Request a Valuation
























