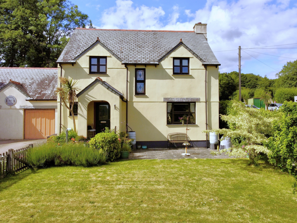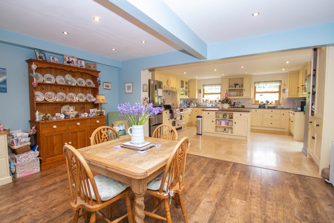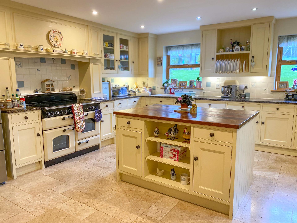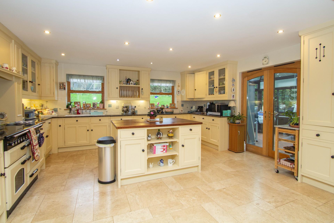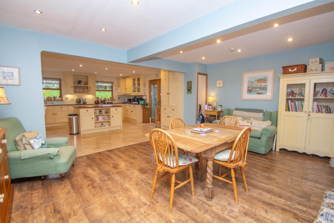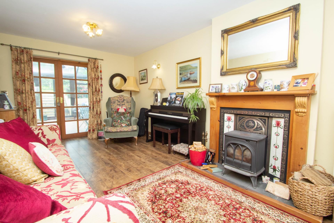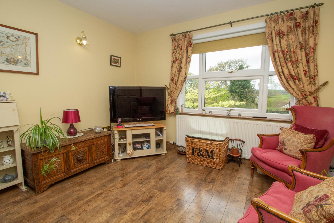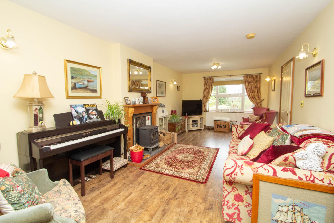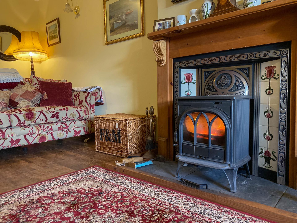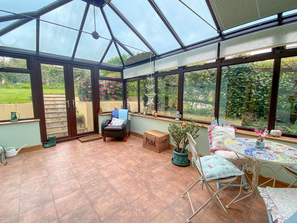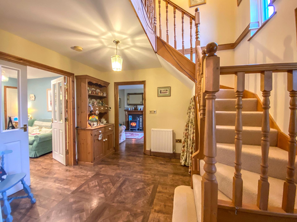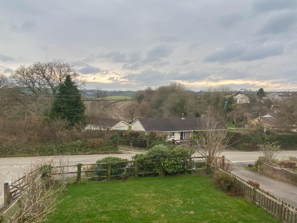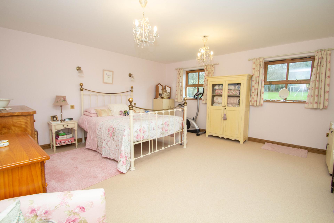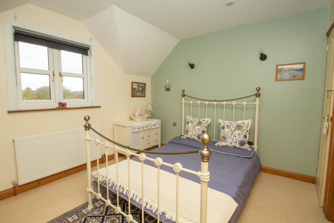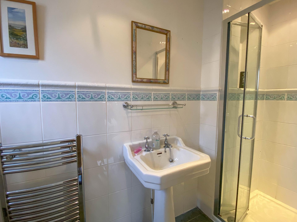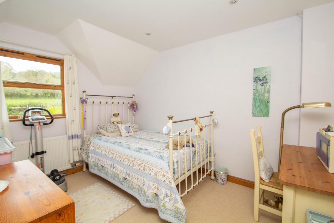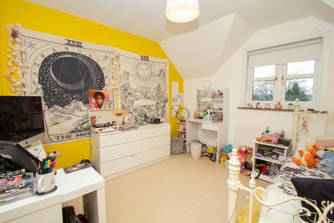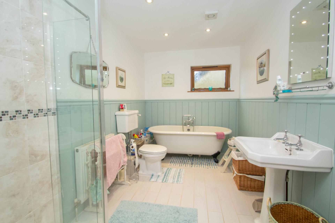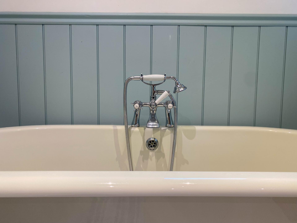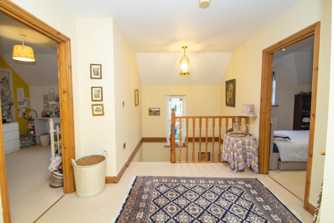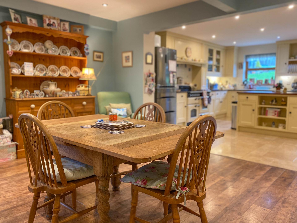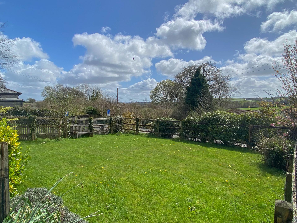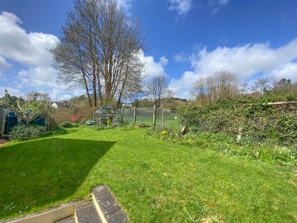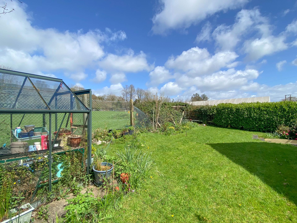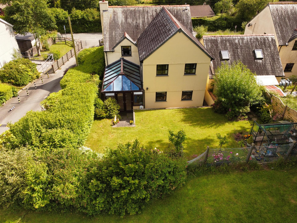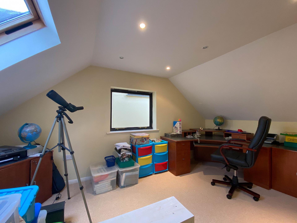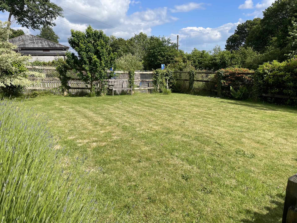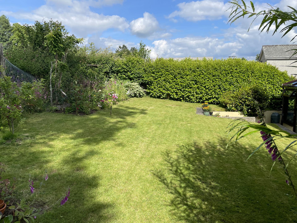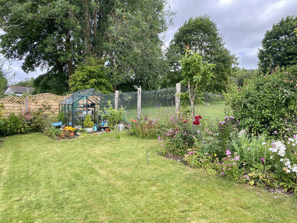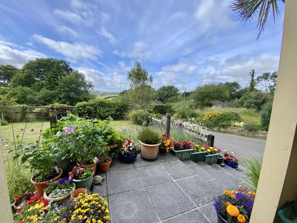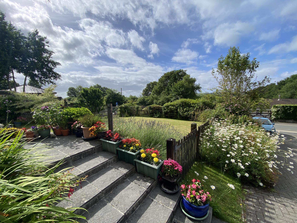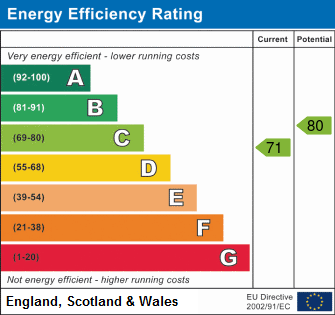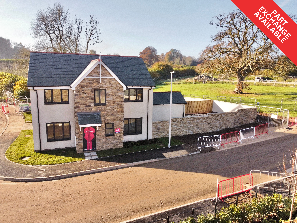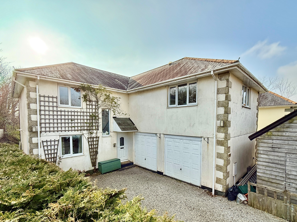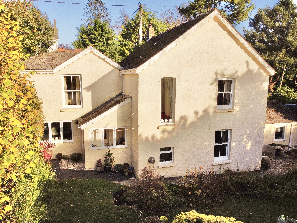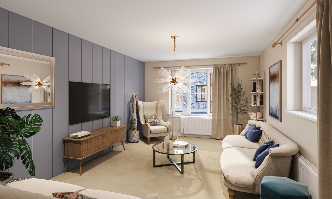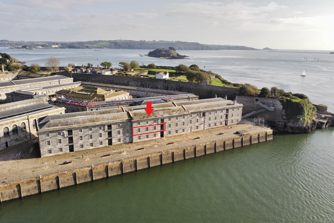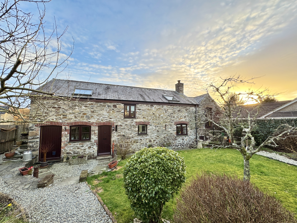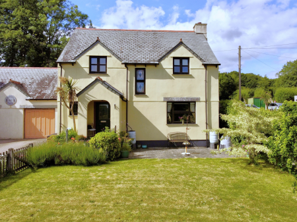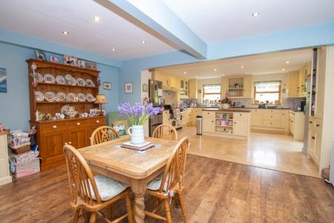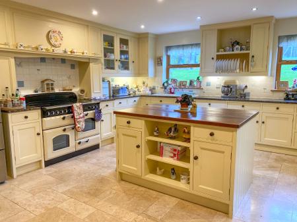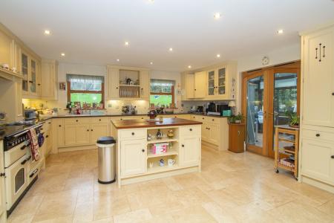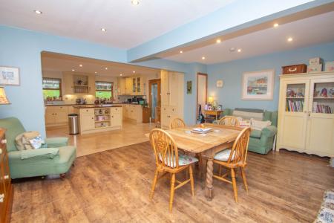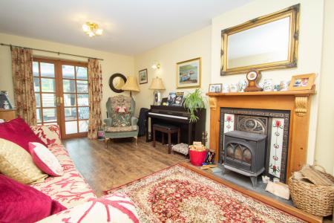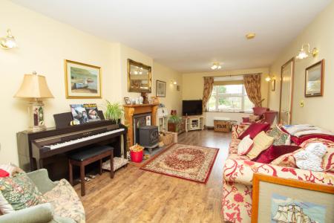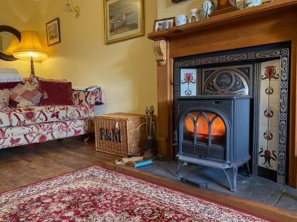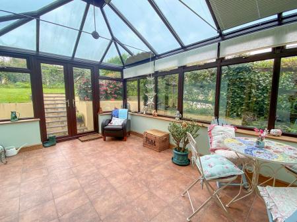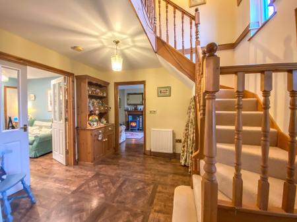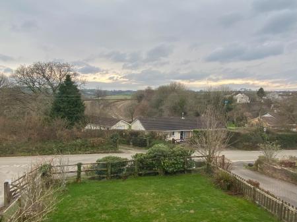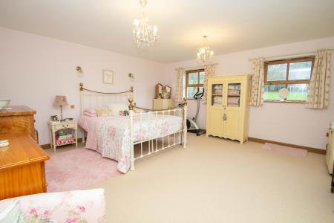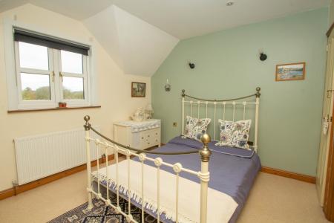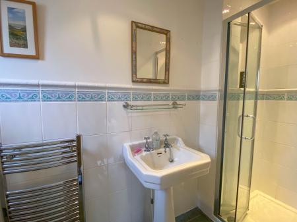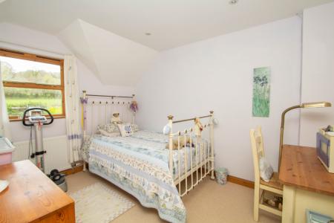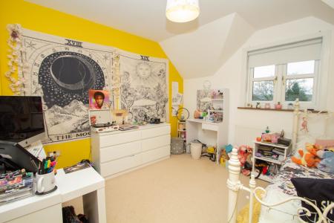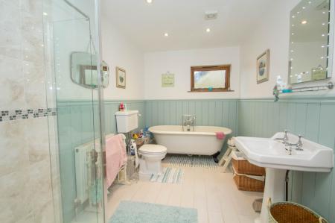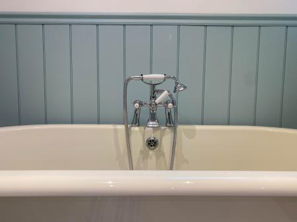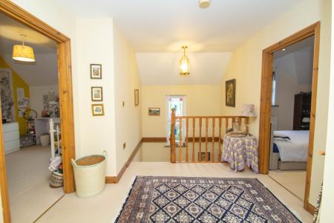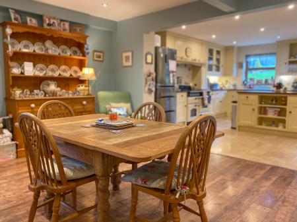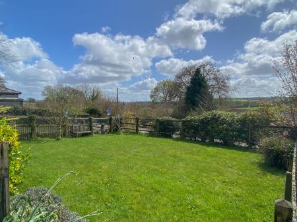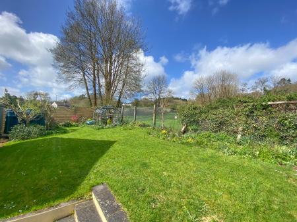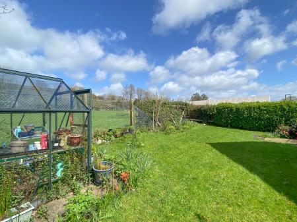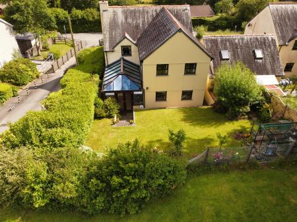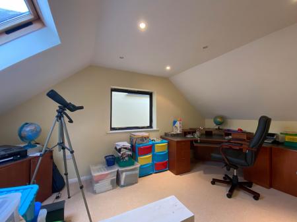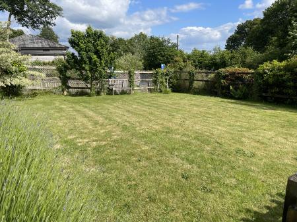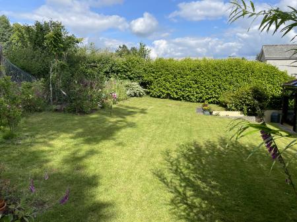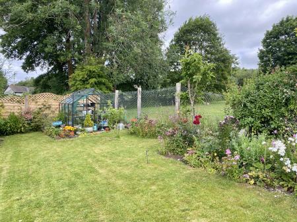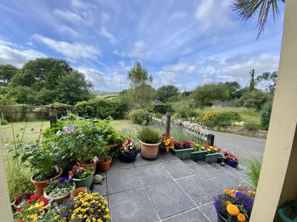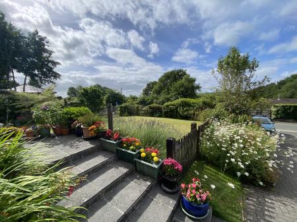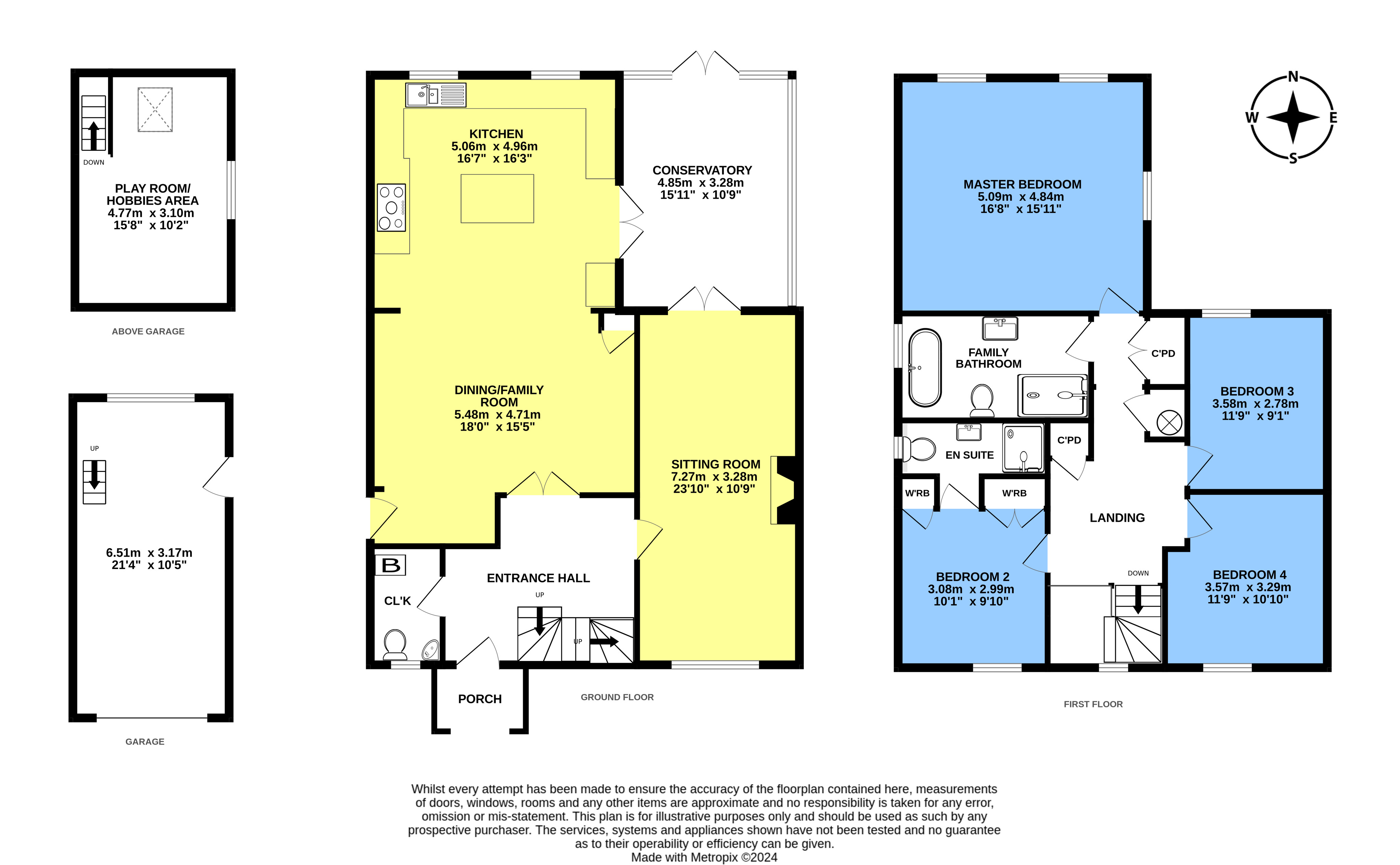- Spacious Detached Family Home
- Over 1900sqft of Accommodation
- Incredible Kitchen/Family Room with Island
- Long Driveway + Garage with Room Above
- Luxurious Family Bathroom + Downstairs WC + En Suite
- Attractive Front + Rear Gardens
4 Bedroom Detached House for sale in CALLINGTON
A spacious detached family home situated in the Cornish village of Harrowbarrow. Built in 2003 and extended by the current owner, this property offers plenty of living accommodation for a growing family. Harrowbarrow is a popular village with its own Primary School, Post Office and Village Hall, tucked away in the Tamar Valley whilst being within easy reach of further facilities in Tavistock and Callington.
You enter the house via a covered porch into a spacious entrance hall with turned staircase and stained glass window. There is a good size sitting room with views over the front garden and a log burner giving a cosy feel. A downstairs cloakroom with utility area makes a useful addition, as well as some understairs storage. Double doors from the hall lead into an impressive open plan dining/family room and kitchen, the real heart of the home. The dining/family room is a brilliant size, with plenty of space for a table and sofas and access to the garden/garage. This flows nicely into the bespoke kitchen, which has a central island, some integrated appliances and plenty of storage. Double doors also lead into a large double glazed conservatory. Upstairs is a bright landing area with several built in cupboards. The four bedrooms are all doubles, with elevated views over surrounding countryside and bedroom two having an en-suite shower room. The main bedroom is very spacious and situated next to the family bathroom, so could be easily adapted to provide a Jack & Jill en-suite if required. The bathroom has a luxurious feel with roll top bath and large walk in shower.
Externally there is a good size front garden which is enclosed and mainly laid to lawn with a patio area to make the most of the views. The rear garden is also enclosed and laid to lawn with an open aspect as it backs on to the school fields. To the side of the property is a single garage which has an office above it, accessed via a pull down loft ladder, an ideal space for home working or hobbies. There is also a driveway with parking for 3-4 cars.
Prior to a sale being agreed and solicitors instructed, prospective purchasers will be required to produce identification documents to comply with Money Laundering regulations.
what3words: zoned.comical.spouse
Important Information
- This is a Freehold property.
- This Council Tax band for this property is: E
Property Ref: 7101_L710321
Similar Properties
4 Bedroom Detached House | £455,000
4 BEDROOM DETACHED home with GARAGE & 2 PARKING SPACES, ready to move in to NOW - PART EXCHANGE AVAILABLE + BLINDS, FLOO...
5 Bedroom Detached House | Guide Price £450,000
Spacious 5 BEDROOM detached REVERSE LEVEL home with a DOUBLE GARAGE, large gardens and NO ONWARD CHAIN. Almost 2000sqft...
4 Bedroom Detached House | Guide Price £420,000
Spacious FOUR bedroom DETACHED property in the heart of WHITCHURCH, close to open MOORS, with plenty of CHARACTER, tande...
4 Bedroom Detached House | £465,000
SHOW HOME NOW OPEN. DETACHED 4 bedroomed home with single GARAGE & PARKING under construction in LIFTON with PART EXCHAN...
Royal William Yard, Stonehouse, Plymouth
2 Bedroom Apartment | Guide Price £475,000
Stunning TWO bedroom WATERSIDE apartment with incredible VIEWS and a BALCONY.
4 Bedroom Barn Conversion | £525,000
Beautiful DETACHED FOUR bed BARN CONVERSION in a peaceful village near TAVISTOCK, with DOUBLE GARAGE, master EN SUITE, p...
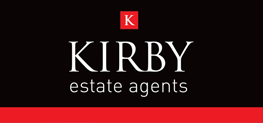
Kirby Estate Agents (Tavistock)
Rowden Wood Road, Pitts Cleave, Tavistock, Devon, PL19 0NU
How much is your home worth?
Use our short form to request a valuation of your property.
Request a Valuation
