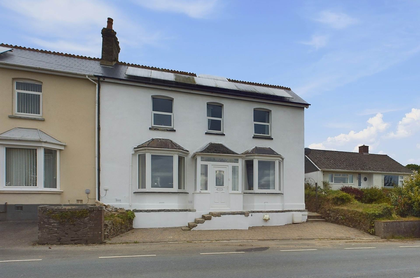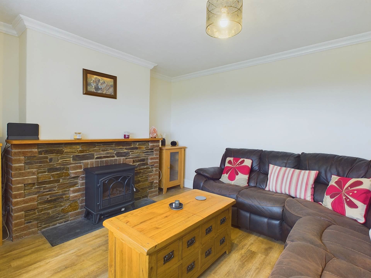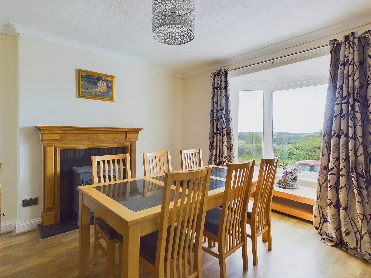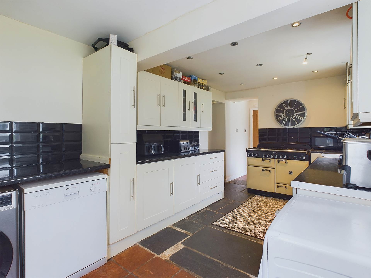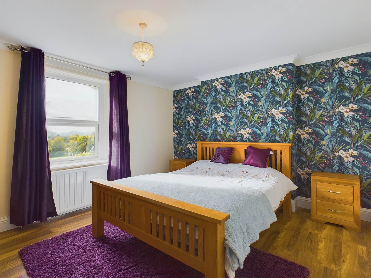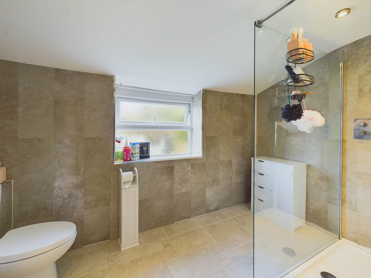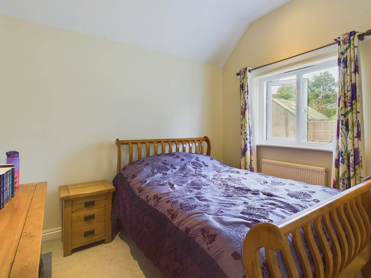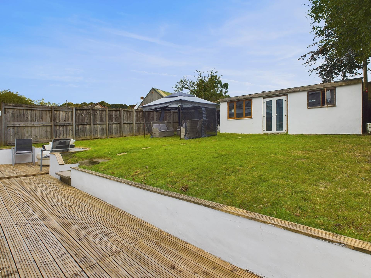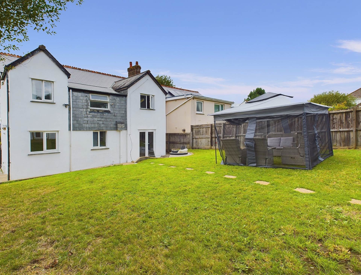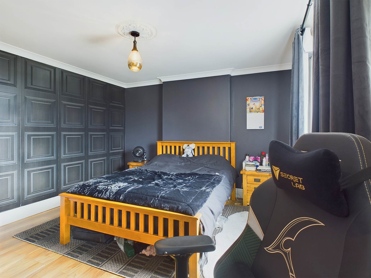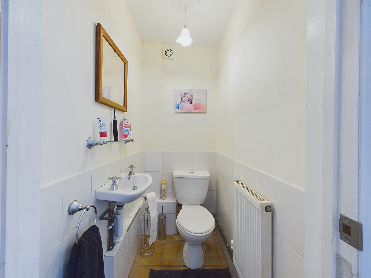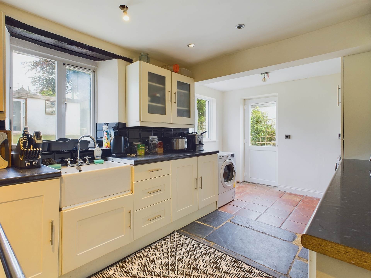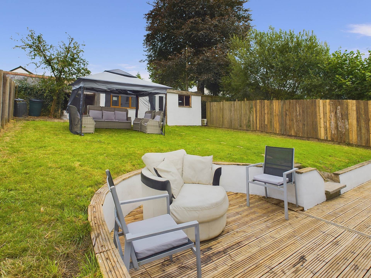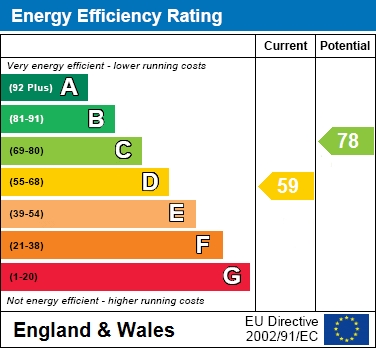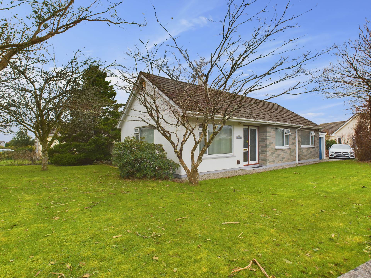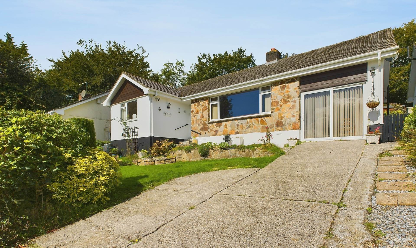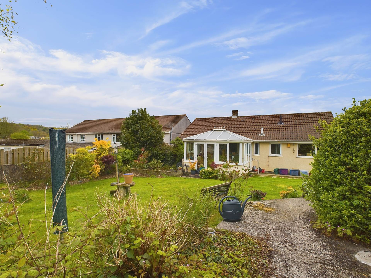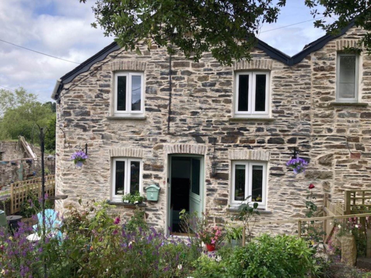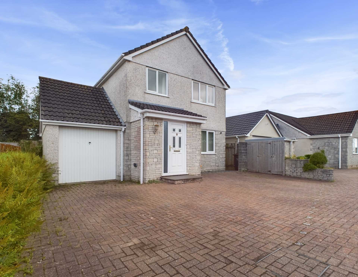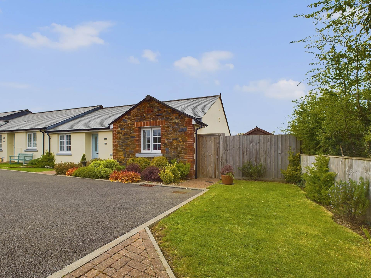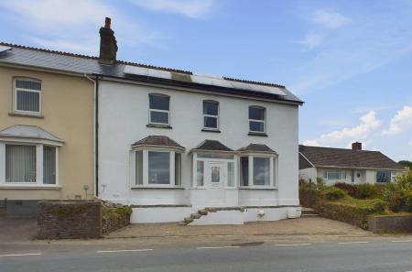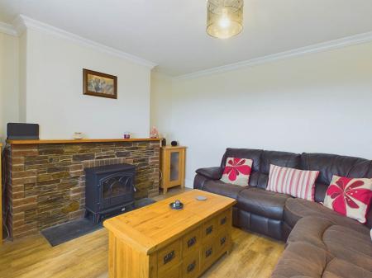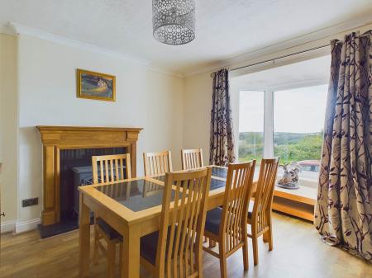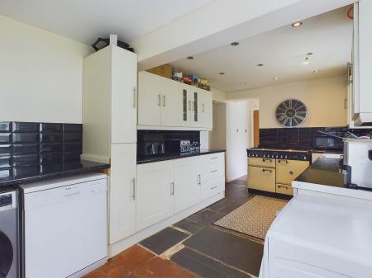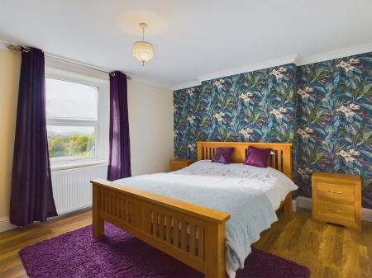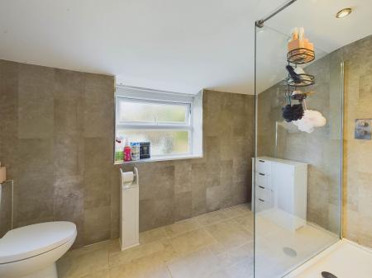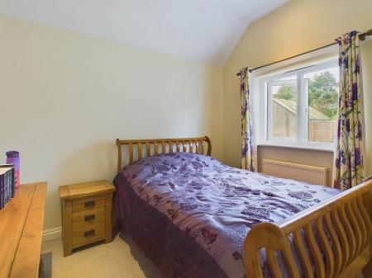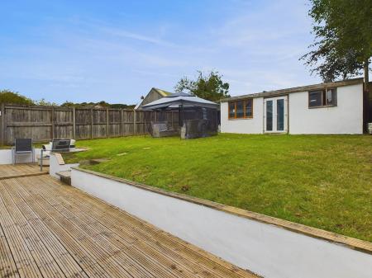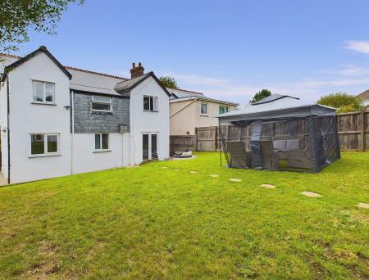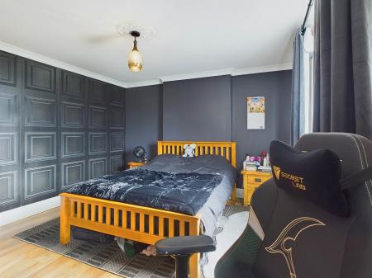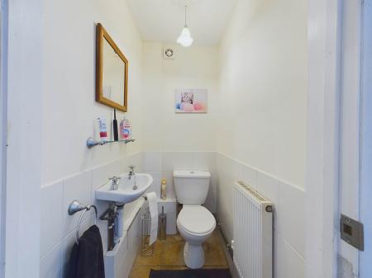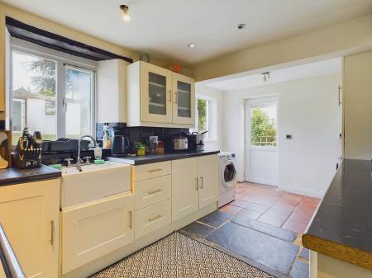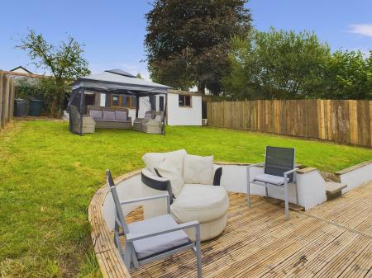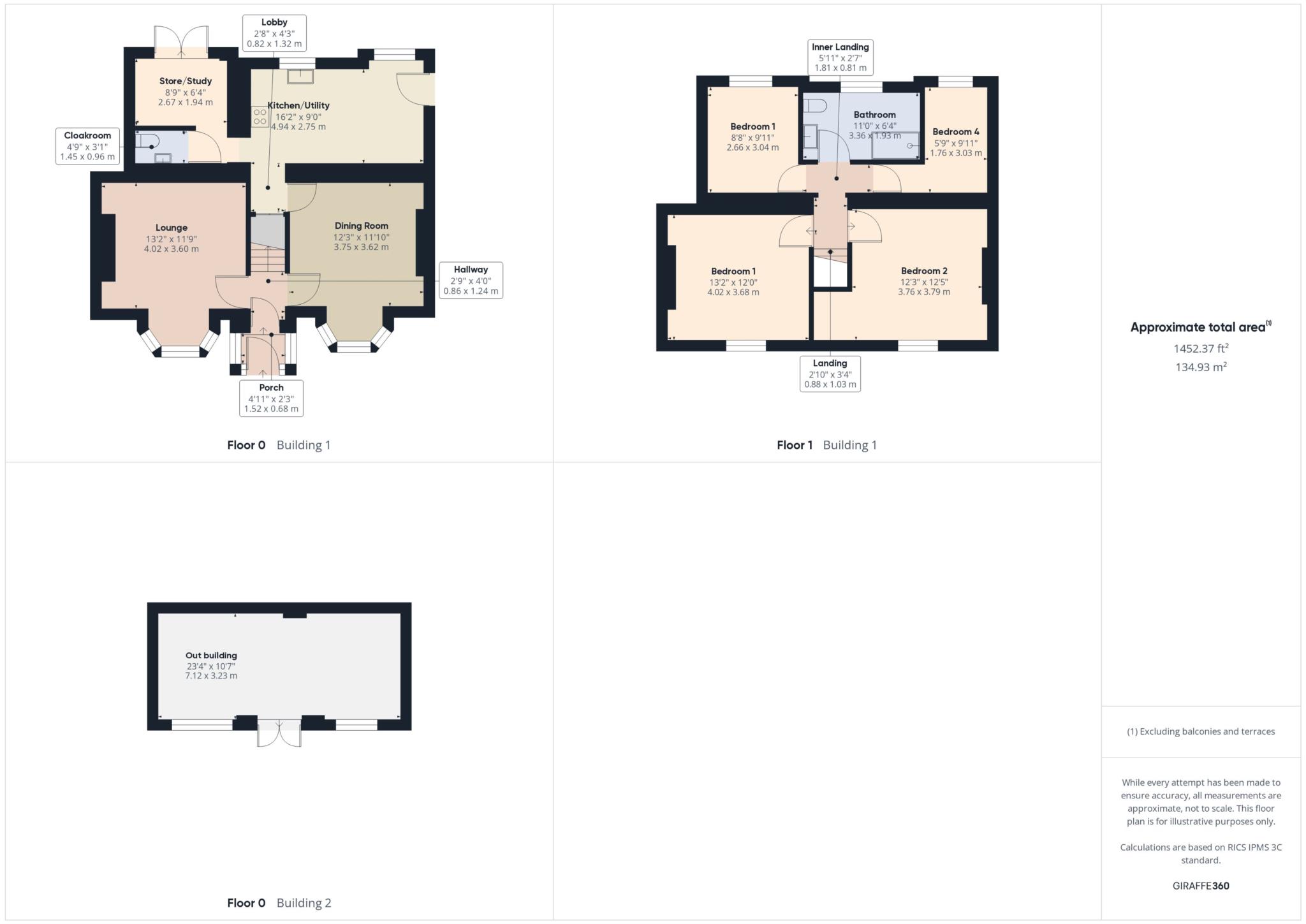- Good sized semi detached house
- 4 Bedrooms
- 2 Reception rooms
- Gardens with out building
- Parking for 2/3 vehicles
- Countryside views
- NO CHAIN
- EPC:- D
4 Bedroom House for sale in Callington
A large semi detached house situated on the fringes of the town with good sized accommodation which would make a lovely family home. Brief accommodation comprises:- Porch, Hall, Lounge with feature fireplace, Dining room, Kitchen/Utility room including the cooking range, Store room/Study, Cloakroom on the ground floor. Landing, 4 Bedrooms (3 DOUBLE) and Family Bathroom on the first floor. Outside the gardens lie primarily to the rear, are of a generous size and include a patio area ideal for outside dining, lawn and out building/workshop. The property has Gas central heating and double glazing and enjoys far reaching countryside views from the front elevation. The property has owned solar panels which provides electricity and income for the vendor. BEING SOLD WITH NO ONWARD CHAIN.
Situation:-
The Cornish town of Callington is situated in the heart of South East Cornwall approximately 15 miles distant from the City of Plymouth. There are a selection of shops including individual, B&M and Tesco. The town has the advantage of Infant and Junior schools, together with a Community College.There are further amenities and facilities including doctors, dentist, gym, cafes, public houses, post office and a regular bus service. Recreational pursuits can be found within a short distance away including the Tamar Valley an Area of Outstanding Natural Beauty, countryside and river walks, places of historical interest and St Mellion International Resort.
Porch:- - 4'11" (1.5m) x 2'3" (0.69m)
uPVC double glazed entrance door with intricate detail glass and uPVC encased double glazed windows to the front and side elevations. Step, internal door with glass panels gives access to:-
Hall:-
Stairs rising to the first floor, access through to the Lounge and the Dining Room. Radiator.
Lounge:- - 13'2" (4.01m) x 11'9" (3.58m)
The main feature of this room is the fireplace with an open grate being set on a slate hearth. Free standing electric fire, recessed areas to either side of the chimney breast. uPVC double glazed bay windows to the front elevation enjoying views across the countryside to Caradon and have ease of access for furniture.
Dining room:- - 12'3" (3.73m) x 11'10" (3.61m)
Space for dining room table and chairs and further reception furniture if required. uPVC double glazed windows to the front elevation again with views over the countryside and have ease of access for furniture. Fireplace with open grate, mantle, surround, and backing, set on a slate hearth.
Inner Lobby:-
Under stairs storage cupboard, opening through to:-
Kitchen/Utility room:- - 16'2" (4.93m) x 9'0" (2.74m)
Fitted with a range of wall and base units, roll top work surfaces, Belfast sink with a swan neck tap over, cooking range with 6 gas rings and ovens below, drawer space,
pan drawers. Slate flooring, part tiling to the walls, uPVC double glazed window to the rear elevation over looking the garden.
The utility section has space for washing machine, tumble dryer and dishwasher. Wall mounted central heating and hot water boiler, uPVC double glazed window to the rear elevation over looking the garden. Tiled floor, radiator and uPVC double glazed door to the side.
Store/Study:- - 8'9" (2.67m) x 6'4" (1.93m)
Tiled flooring, space for white goods, uPVC double glazed French doors giving access to the rear garden, consumer unit box, radiator.
Cloakroom:- - 4'9" (1.45m) x 3'1" (0.94m)
Comprising of low level WC, wash hand basin, part tiling to the walls, tiling to the floor, radiator, extractor.
Dividing Landing:-
From the ground floor stairs leads to the first floor and landing which is a divided landing with access through to the bedrooms 1 and 2.
Bedroom 1:- - 13'2" (4.01m) x 12'0" (3.66m)
Double bedroom having uPVC double glazed to the front elevation, particularly enjoying views, radiator.
Bedroom 2:- - 12'3" (3.73m) x 12'5" (3.78m)
Double bedroom having uPVC double glazed windows again enjoying the views, radiator, recessed area.
Inner Landing:-
Access through to Bedrooms 3, 4 and bathroom, radiator.
Bedroom 3:- - 8'8" (2.64m) x 9'11" (3.02m)
Double bedroom having uPVC double glazed window to the rear elevation over looking the garden and radiator.
Bedroom 4:- - 5'9" (1.75m) x 9'11" (3.02m)
uPVC double glazed window to the rear, radiator.
Bathroom:- - 11'0" (3.35m) x 6'4" (1.93m)
Large bathroom comprising of low level WC, large vanity unit with the wash hand basin, tap over and vanity drawers beneath. Walk in shower with a waterfall and half height bar shower, tray and screen. uPVC double glazed window to the rear elevation with frosted glass, tiling to the walls and floor, ladder radiator.
Outside:-
To the front there is parking for 2/3 vehicles, raised walled section finished in white pebble, steps leading to the front entrance and side access.
To the rear there is a decked terrace with a shaped area suitable for garden furniture. The main garden is laid to lawn, has a compost area. The garden is enclosed with fencing. Outside tap to the side and pathway and gate gives access to the front.
Out building:- - 23'4" (7.11m) x 10'7" (3.23m)
With power and light, enclosing doors and windows,
Services:-
Electric, gas, water and drainage.
Council Tax:-
According to Cornwall council the council tax band is C.
Note:-
The property has owned solar panels which provides electricity and income for the vendor.
Notice
Please note we have not tested any apparatus, fixtures, fittings, or services. Interested parties must undertake their own investigation into the working order of these items. All measurements are approximate and photographs provided for guidance only.
Utilities
Electric: Mains Supply
Gas: Mains Supply
Water: Mains Supply
Sewerage: Mains Supply
Broadband: Unknown
Telephone: Landline
Other Items
Heating: Gas Central Heating
Garden/Outside Space: Yes
Parking: Yes
Garage: No
Important information
This is a Freehold property.
Property Ref: 78965412_1504
Similar Properties
3 Bedroom Bungalow | £330,000
*DETACHED BUNGALOW SITUATED IN A FAVOURED LOCATION IN NEED OF SOME UPDATING* Hall, Lounge/Dining room, Kitchen, 3 Bedroo...
3 Bedroom Bungalow | Guide Price £325,000
*GOOD SIZED DETACHED BUNGALOW SITUATED IN A CUL DE SAC LOCATION* Hall, Lounge, Dining room, Kitchen/Breakfast room, 3 Be...
3 Bedroom Bungalow | Guide Price £325,000
Modern Detached Bungalow within small cul de sac of this ever sought after village. Hall, Lounge/Dining room, Kitchen, C...
3 Bedroom Semi-Detached House | £335,000
*CHARACTER COTTAGE WHICH HAS RECENTLY BEEN RENOVATED AND REFURBISHED* taking into consideration the original era retaini...
4 Bedroom House | Guide Price £350,000
*JUST ONE OF THREE PROPERIES IN THIS TUCKED AWAY LOCATION* Very well presented & versatile accommodation with impressive...
3 Bedroom Bungalow | Guide Price £360,000
*SSTC AND FURTHER SIMILAR PROPERTIES SOUGHT AFTER IN CALLINGTON *This immaculately presented level sited bungalow is sit...
How much is your home worth?
Use our short form to request a valuation of your property.
Request a Valuation

