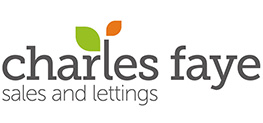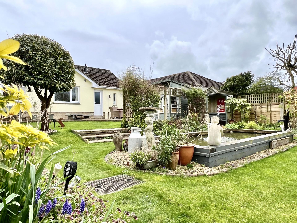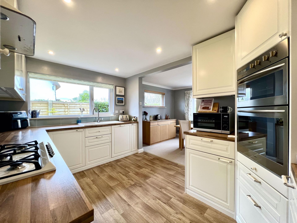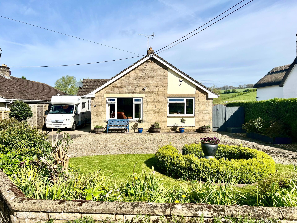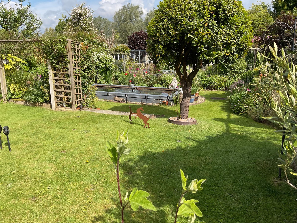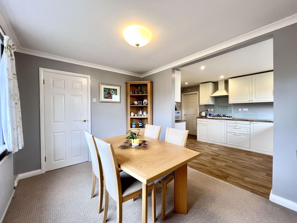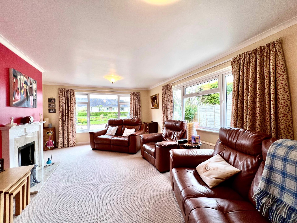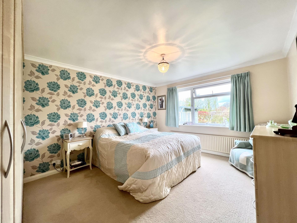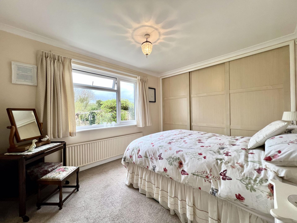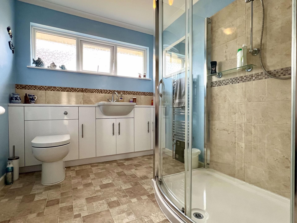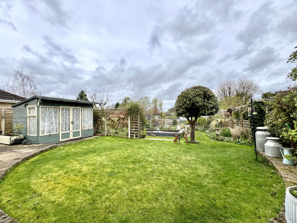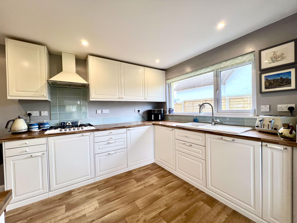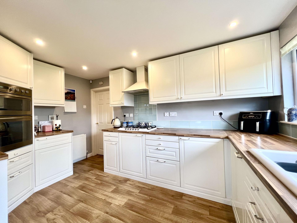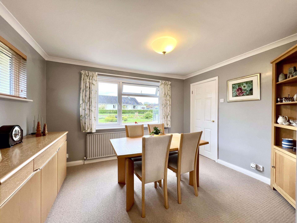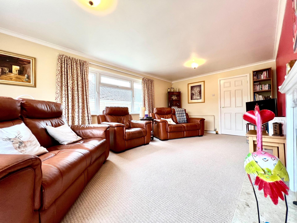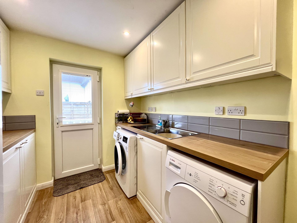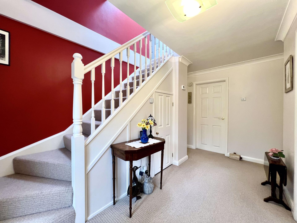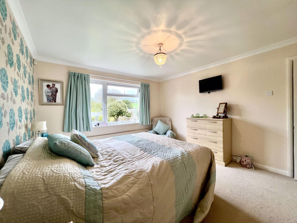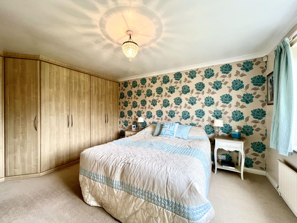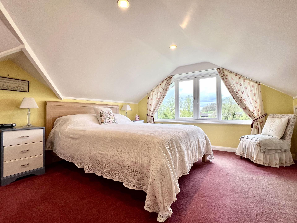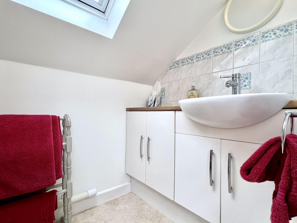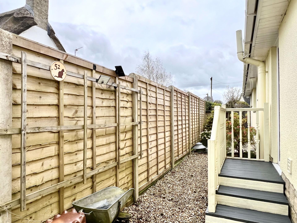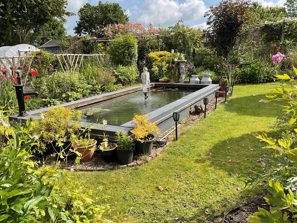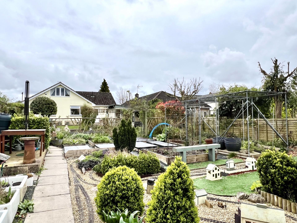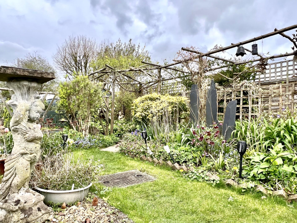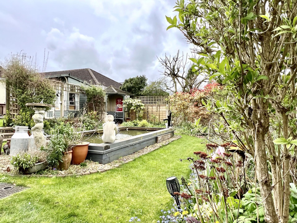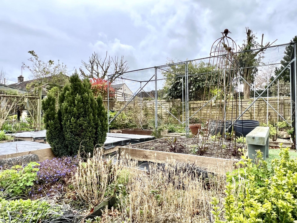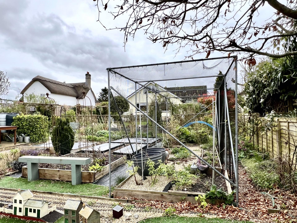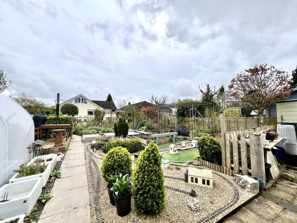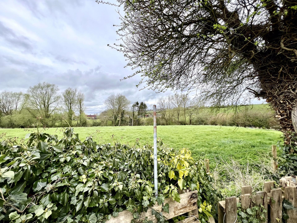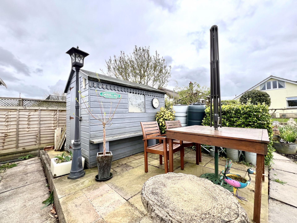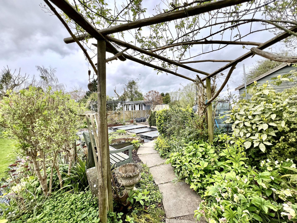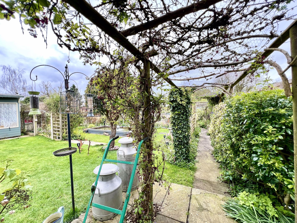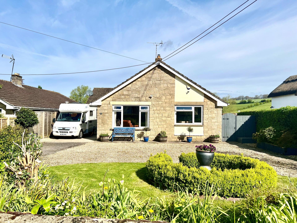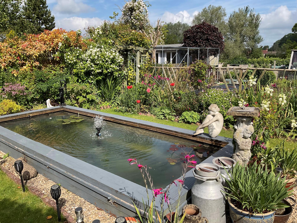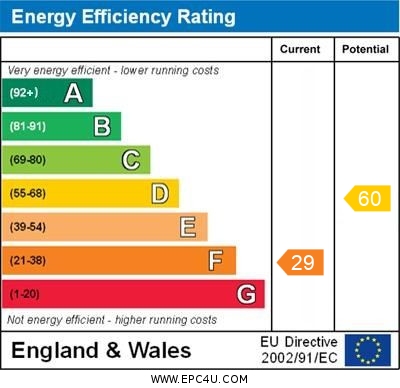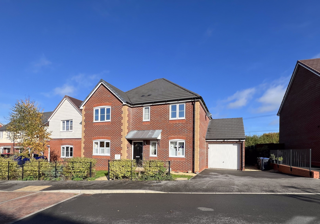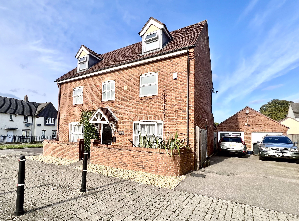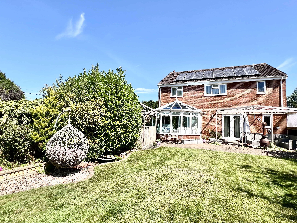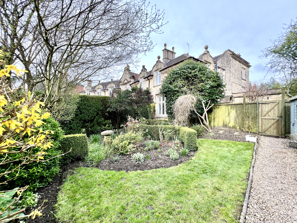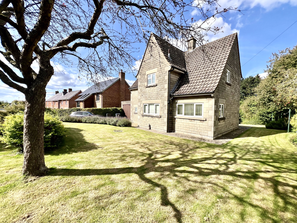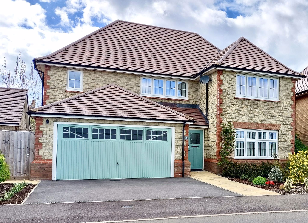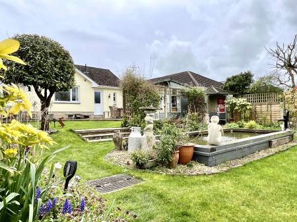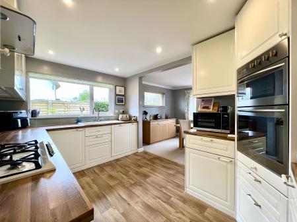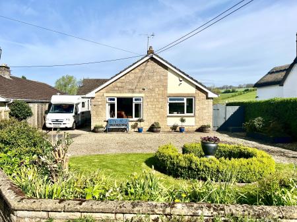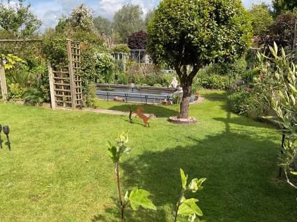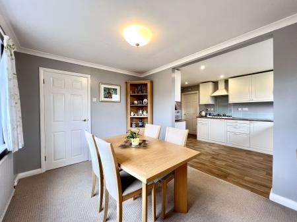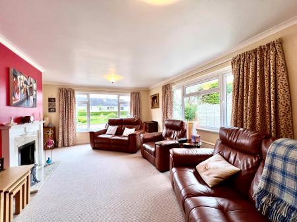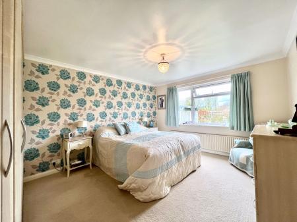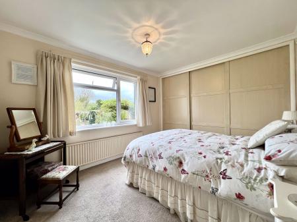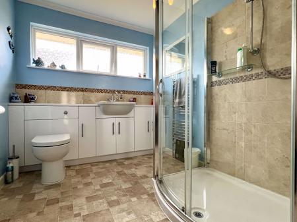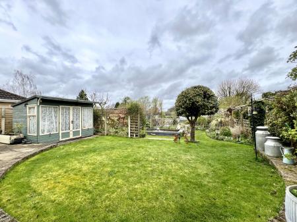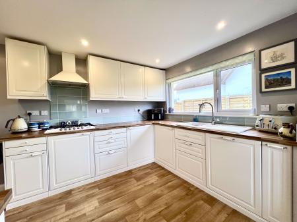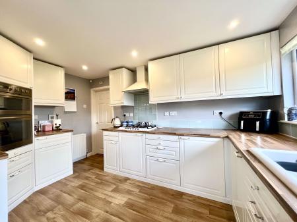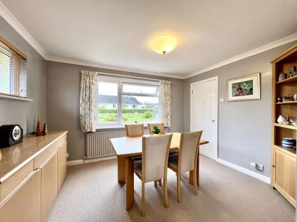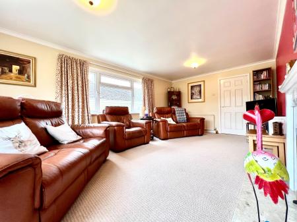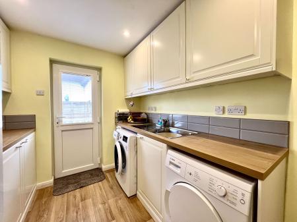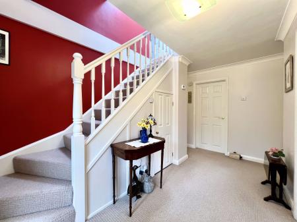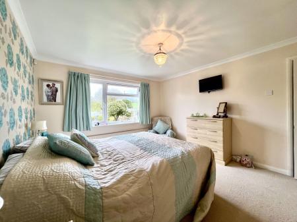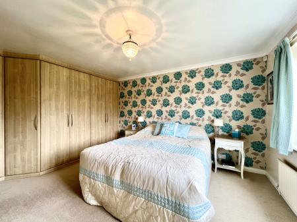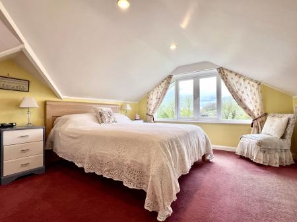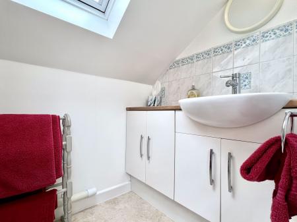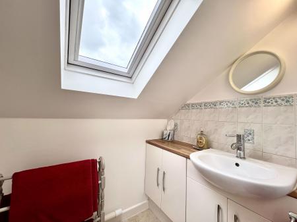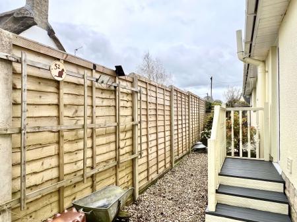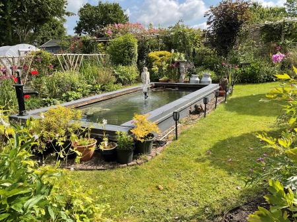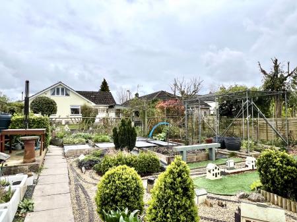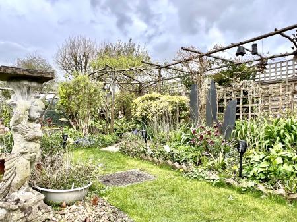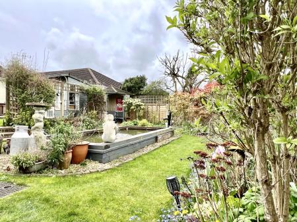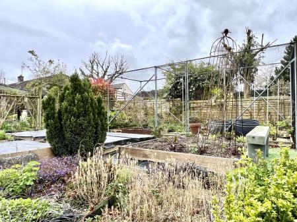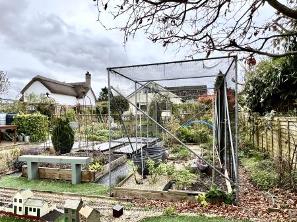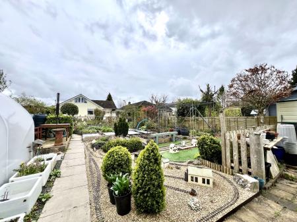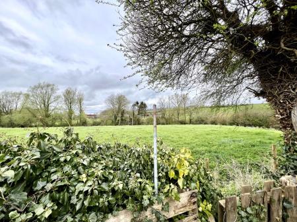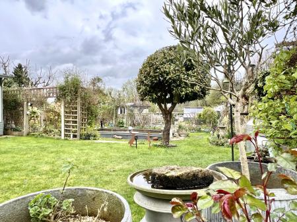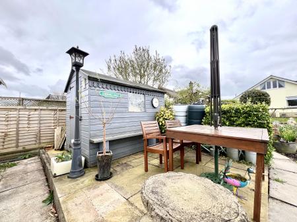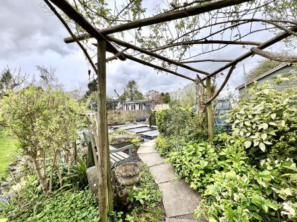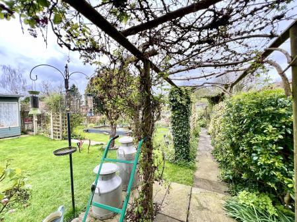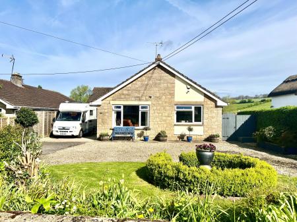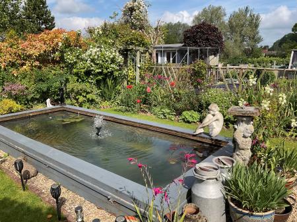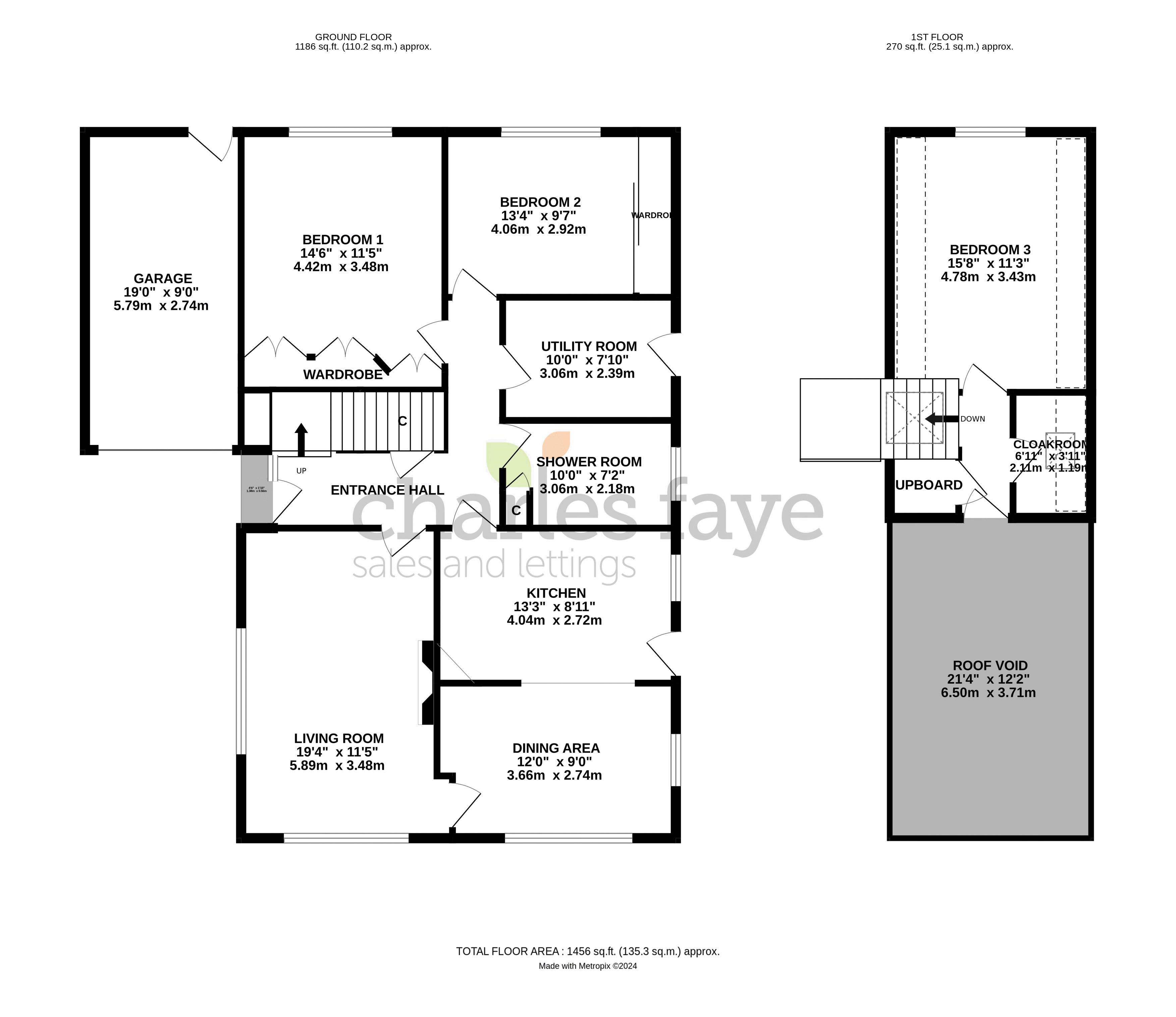- 1960s Individually Built Detached Bungalow
- Village Location
- Beautifully Presented
- Stunning Dining Kitchen
- Three Double Bedrooms
- Utility Room
- Refitted Bathroom & First floor Cloakroom
- Ample Parking
- Single Garage
- Stunning Gardens
3 Bedroom Bungalow for sale in Calne
***UNEXPECTEDLY BACK ON THE MARKET THROUGH NO FAULT OF THE PROPERTY***This delightful 3 bedroom chalet bungalow nestled within the picturesque village of Cherhill, boasts a spacious and impeccably landscaped garden, brimming with lush foliage and vibrant blooms. The interior features a recently renovated dining kitchen, providing a modern and inviting space for meals and gatherings. The dual aspect living room overlooks the garden to the front and there is also a convenient utility room. There are 3 double bedrooms, two on the ground floor, both with fitted wardrobes and a further one to the first floor with an additional 21'4 x 12'2 loft area, which could be converted to offer an additional room subject to the relevant permission. The shower room has been tastefully refitted to enhance comfort and functionality. Ample parking is available on the driveway for multiple vehicles, alongside a convenient garage. With its tranquil location and impressive amenities, this property offers a perfect blend of comfort and style for its fortunate residents.
PROPERTY FRONT
Approached via the driveway leading to covered porch area with steps up to upvc double glazed entrance door.
ENTRANCE HALLWAY
13' 5'' x 8' 6'' (4.09m x 2.59m)
Upvc double glazed panel to side, ceiling coving, doors to living room, kitchen, bathroom, utility room, bedroom one and two, stairs rising to first floor, under stairs storage cupboard, two radiators.
LIVING ROOM
19' 3'' x 11' 5'' (5.86m x 3.48m)
Two upvc double glazed dual aspect windows to front and side, ceiling coving, stone fireplace with fitted calor gas fire, two radiators, television point, door to dining room.
KITCHEN
13' 3'' x 10' 0'' (4.04m x 3.05m)
Upvc double glazed window to side, modern refitted kitchen to include wall and base cabinets with work surface over, ceramic sink unit, tiled splash backs, built in stainless steel eye level double oven, 5 ring calor gas hob with extractor hood over, integrated dishwasher, integrated fridge, recessed spot lights, radiator, vinyl flooring, opening through to dining room.
DINING ROOM
12' 0'' x 9' 0'' (3.65m x 2.74m)
Two upvc double glazed dual aspect windows to front and side, ceiling coving, television point, radiator, door to living room.
SHOWER ROOM
10' 0'' x 7' 2'' (3.05m x 2.18m)
Upvc double glazed obscure window to side, modern refitted suite to include hidden cistern close coupled w.c., vanity, wash hand basin, tiled surrounds, fully tiled double shower cubicle, linen cupboard, radiator, vinyl flooring.
UTILITY ROOM
10' 0'' x 7' 10'' (3.05m x 2.39m)
Upvc double glazed door to side, modern refitted wall and base cabinets with work surface over, stainless steel sink unit, tiled surrounds, space and plumbing for washing machine, space for tumble dryer, space for fridge or freezer, radiator, vinyl flooring.
BEDROOM ONE
14' 6'' x 11' 5'' (4.42m x 3.48m)
Upvc double glazed window to rear enjoying lovely views over the rear garden, fitted with a range of fitted wardrobes with shelving, hanging rails and drawers, radiator, television point.
BEDROOM TWO
13' 4'' x 9' 7'' (4.06m x 2.92m)
Upvc double glazed window to rear enjoying lovely views over the rear garden, fitted with a range of fitted wardrobes with shelving, hanging rails and drawers, radiator.
FIRST FLOOR ACCOMMODATION
LANDING
Velux style window to side, doors to bedroom three and guest cloakroom, loft space, large built in cupboard.
BEDROOM THREE
15' 8'' x 11' 3'' (4.77m x 3.43m)
Upvc double glazed window to rear, wall mounter electric heater, telephone point, sloping ceilings, eaves storage.
CLOAKROOM
6' 11'' x 3' 11'' (2.11m x 1.19m)
Velux window to rear, modern refitted suite comprising close coupled w.c., vanity wash hand basin, tiled surrounds, tube heater, vinyl flooring.
LOFT AREA
21' 4'' x 12' 2'' (6.50m x 3.71m)
There is a spacious loft area which could easily be converted to an additional room subject to permission.
FRONT GARDEN
Raised well stocked shrub borders, enclosed with wall, fencing and hedging.
DRIVEWAY
Gated driveway parking provides parking for 5/6 vehicles and caravan / motor home space.
SINGLE GARAGE
19' 0'' x 9' 0'' (5.79m x 2.74m)
Electric roller door, oil fired floor mounted boiler, water cylinder supplying domestic hot water and central heating, power and light, personal door to garden.
REAR GARDEN
Undoubtedly a major feature of the property and a must for any keen gardener with views across farm land to the rear and over 100ft long. Filled with an abundance of trees, flowers and shrubs and divided into areas to include a seating and entertaining areas, a level lawn with summerhouse to side, pretty plant covered pergolas, garden sheds, potting shed, greenhouse, poly tunnel, raised vegetable beds, fruit cage, fishpond, gated side access to front of property with bin and calor gas storage.
Important information
This is a Freehold property.
Property Ref: EAXML9783_12333951
Similar Properties
4 Bedroom House | Asking Price £500,000
CHAIN FREE *** MOTIVATED SELLERS *** This beautifully presented executive detached home is situated in a highly sought-a...
5 Bedroom House | Asking Price £495,000
An impressive detached home offering four reception rooms, five double bedrooms, refitted cloakroom, en-suites and famil...
3 Bedroom House | Asking Price £489,000
Situated on the outer edge of Calne this STUNNING PROPERTY has been MUCH IMPROVED by the current owners to create a WOND...
4 Bedroom End of Terrace House | Asking Price £545,000
Built in the 1870`s this stunning Grade ll listed property has now become the most wonderful family home. Built in the F...
3 Bedroom House | Asking Price £550,000
CHAIN FREE! A rare opportunity has arisen to purchase this detached family home situated in a great location in the desi...
4 Bedroom House | Asking Price £625,000
This beautifully presented executive detached home is situated in a highly sought-after location and boasts an array of...
How much is your home worth?
Use our short form to request a valuation of your property.
Request a Valuation
