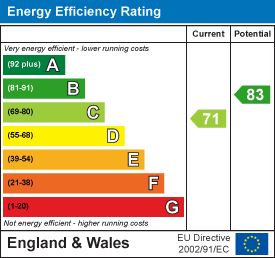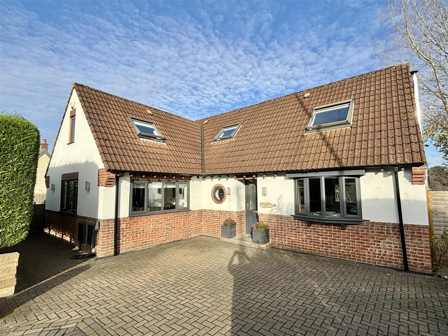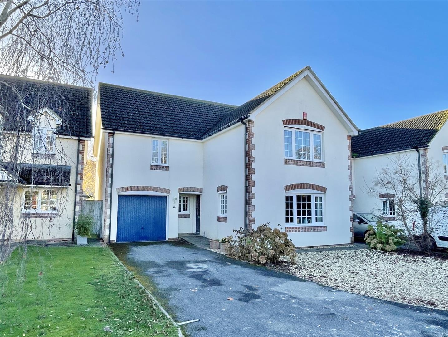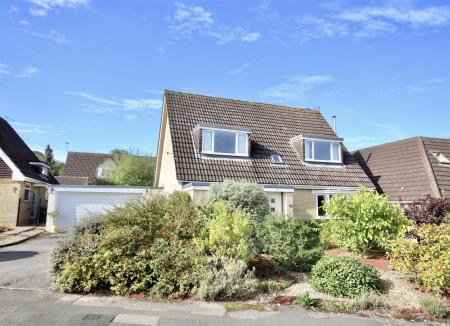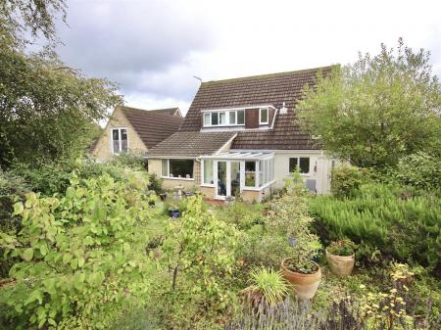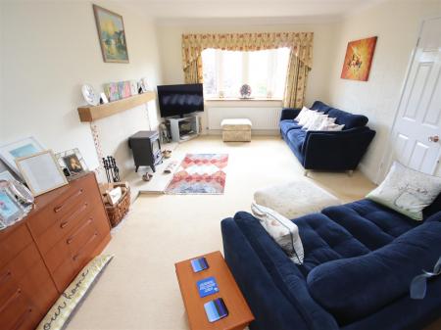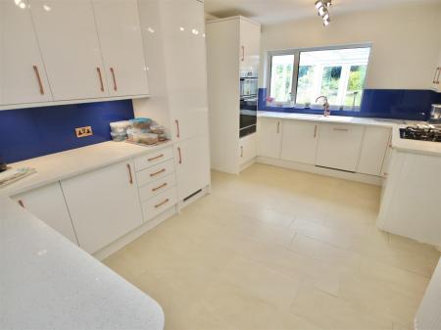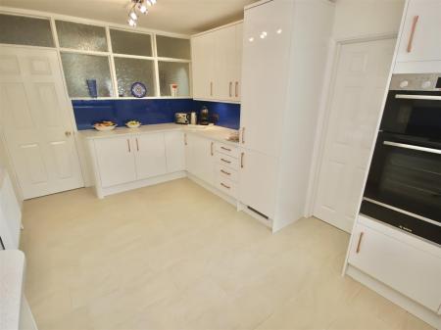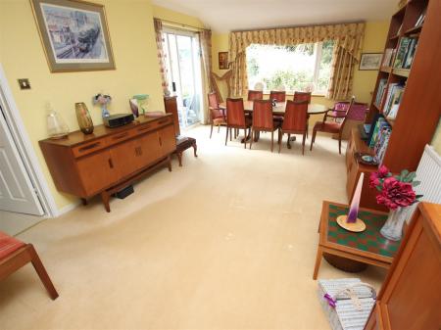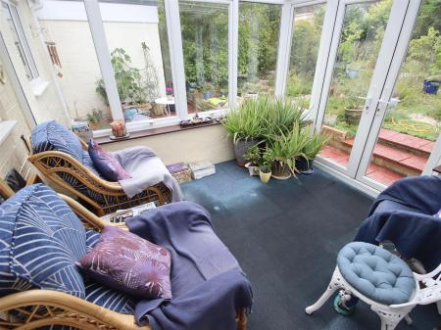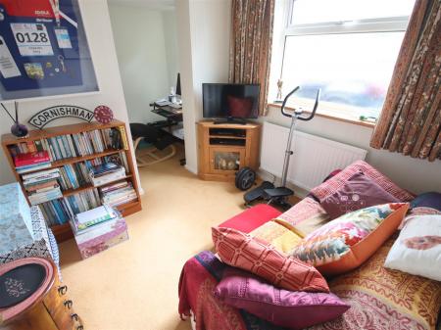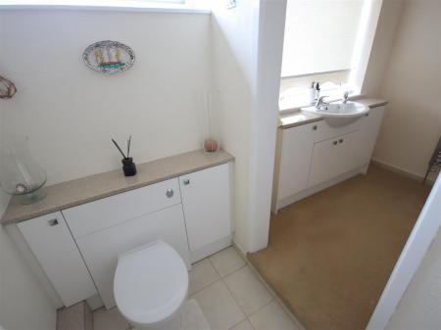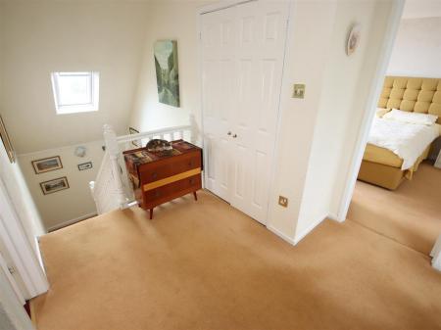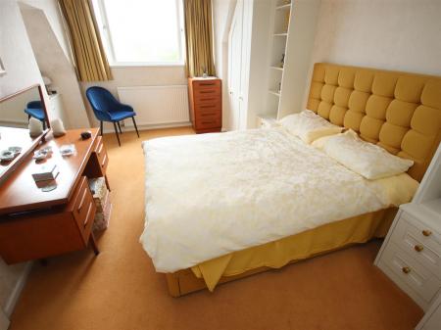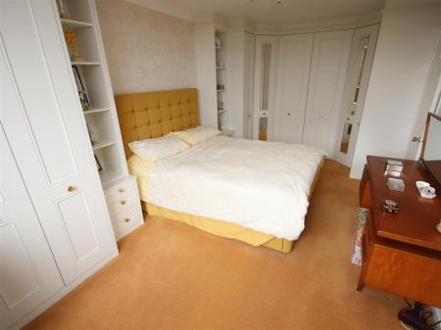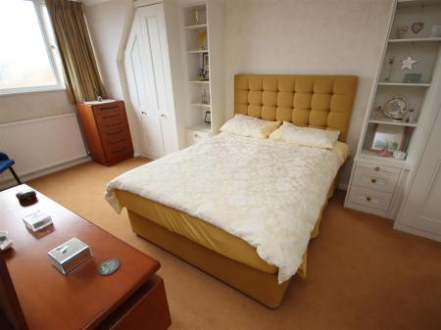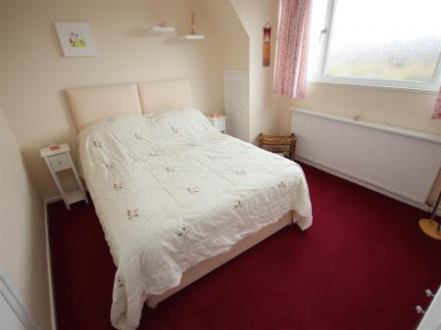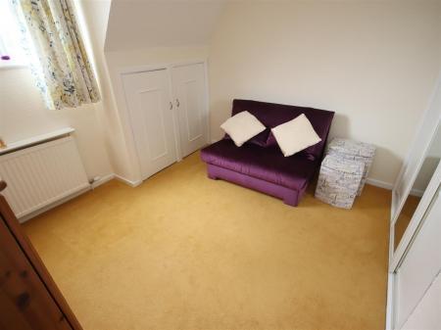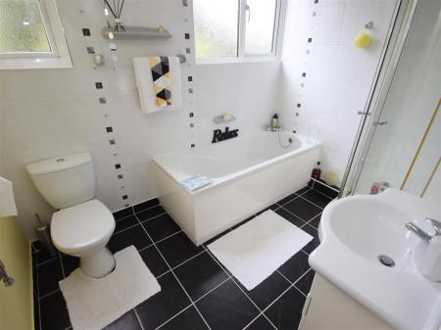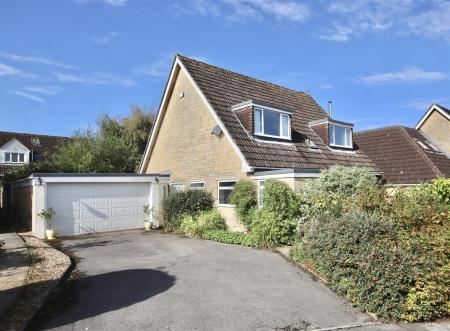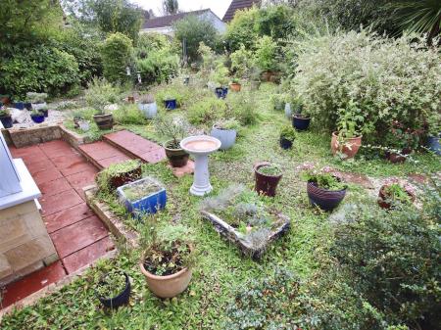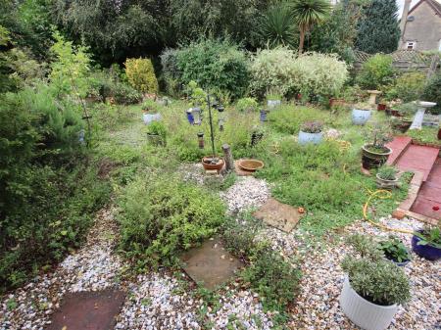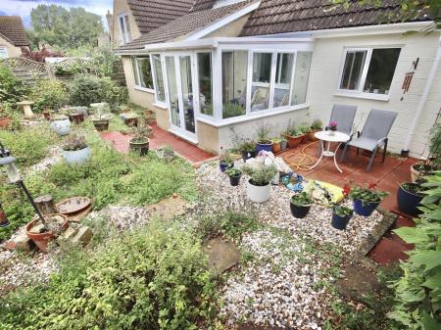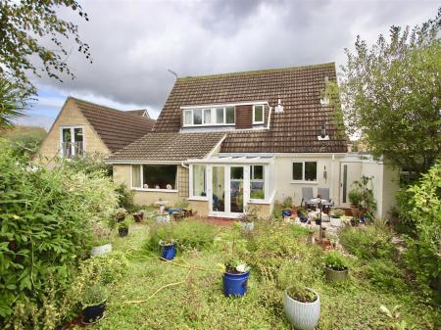3 Bedroom Detached House for sale in Calne
A spacious three/four bedroom detached house ideally situated in the heart of this most sought after village offered for sale with NO ONWARD CHAIN! The spacious accommodation is in excess of 2,000 sq with welcoming reception hall, spacious sitting room with woodburning stove, dining/family room, conservatory, useful snug/study, shower room, quality refitted kitchen with an extensive range of high gloss unit and integrated appliances, utility room with door, spacious landing, master bedroom with an extensive range of fitted wardrobes and vanity unit, two further bedrooms both with built-in wardrobes and bathroom with bath and separate shower. Other benefits include double glazing and gas central heating. To the front is a double width driveway providing off road parking leading to the garage and a garden well stocked with mature shrubs. The fully enclosed rear garden enjoys a good degree of privacy with a wide range of herbs, shrubs and trees creating various areas of interest.
Situation - The sought after village of Derry Hill is situated midway between Calne and Chippenham and offers a very good primary school, popular village pub, shop/post office, village hall and church. It is also the home of Bowood House and gardens with it's adventure playground and championship standard golf course. Chippenham and Calne offer an extensive range of amenities and senior schools. Chippenham has a mainline rail station and M4 J.17 is c.8 miles.
Accommodation Comprising: - Glazed wooden entrance door to:
Entrance Porch - Fitted cupboards. Glazed door to:
Reception Hall - Radiator. Stairs to first floor with cupboard under. Coving. Doors to:
Sitting Room - Double glazed bow window to front. Radiator. Cast iron log/multi fuel burner with tiled surround and hearth and Oak beam over. Coving. Opening through to:
Dining/Family Room - Double glazed window to rear. Two radiators. Coving. Double glazed sliding patio doors to:
Conservatory - uPVC double glazed on brick built base with French doors to garden.
Office/Snug - Two obscure double glazed windows to side. Two radiators.
Shower Room - Two obscure double glazed windows to side, Radiator. Chrome ladder radiator. Extra wide shower cubicle. Vanity wash basin with cupboard under. Close coupled WC with concealed cistern. Tiled floor.
Refitted Kitchen - Double glazed window to rear. Radiator. Extensive range of high gloss drawer and cupboard base units with matching wall mounted cupboards with under unit lighting. Composite worksurfaces with glass splashbacks and inset single bowl single drainer sink unit with mixer tap. Built-in Bosch gas hob with extractor over. Built-in Bosch eye level double oven and warming drawer. Integrated Bosch dishwasher and fridge/freezer. Tiled floor. Door to:
Utility Room - Double glazed window to rear. High gloss cupboard base unit and matching wall mounted cupboard. Rolled edge worksurface with tiled splashbacks and inset single bowl single drainer stainless steel sink unit. Space and plumbing for washing machine. Tiled floor. Wall mounted gas fired boiler for central heating and hot water. Coving. Obscure glazed door to:
Side Passageway - Glazed wooden door to front and rear. Part glazed sliding door to garage. Tiled floor.
First Floor Landing - Skylight window to front. Access to roof space. Radiator. Double cupboard houting hot water tank and immersion heater. Shelved alcove. Doors to:
Bedroom One - Obscure double glazed window to front. Radiator. Extensive range of fitted wardrobes with drawer units and shelving. Vanity wash basin with cupboard and drawers. Mirror and light. Coving.
Bedroom Two - Obscure double glazed window to front. Radiator. Built-in double wardrobe. Access to eaves storage. Vanity wash basin with cupboard under. Additional cupboards. Coving.
Bedroom Three - Obscure uPVC double glazed window to rear. Radiator. Built-in triple wardrobe. Eaves storage.
Bathroom - Two obscure double glazed windows to rear. Chrome ladder radiator. Panelled bath with chrome mixer tap. Separate corner shower cubicle. Vanity wash basin with chrome mixer tap and cupboard under. Close coupled WC. Tiling to principal areas. Mirror and light. Tiled floor. Coving.
Outside -
Front Garden - Well stocked with a range of mature shrubs and pathway leading to the front door. Double width driveway providing off road parking leading to the garage.
Double Garage - Electric sectional door. Two double glazed windows to rear. Power and light.
Rear Garden - A mature fully enclosed garden enjoying a good degree of privacy. Planted with a wide range of herbs, shrubs and trees creating various areas of interest. Paved seating area. Path leading to gated side access.
Directions - Take the A4 from Chippenham towards Calne. After c.3 miles turn right onto the A342 towards Devizes. At the top of the hill turn left into Derry Hill then take the first left into Lansdowne Crescent West. The property will then be found on the left hand side just after the turning to Fitzmaurice Close.
Important information
Property Ref: 16988_33383366
Similar Properties
3 Bedroom Detached House | Guide Price £535,000
A much improved and well presented individual detached house ideally situated on the northern edge of town offering easy...
4 Bedroom Detached House | Guide Price £525,000
An executive detached house offering deceptively spacious accommodation approaching c.1900 sq ft ideally situated in a s...
6 Bedroom Detached House | Guide Price £525,000
A modern well presented five/six bedroom detached house situated in a small cul-de-sac on the eastern edge of town offer...
4 Bedroom Detached House | Offers Over £550,000
An extended and much improved four bedroom detached house situated in this highly regardded cul-de-sac within the south...
4 Bedroom Detached House | Offers Over £570,000
An extended and superbly maintained four bedroom detached house with stunning sitting/family room, quality refitted kitc...
Lower Stanton St. Quintin, Chippenham
3 Bedroom Cottage | Guide Price £575,000
An attractive and significantly improved semi detached cottage beautifully presented throughout and situated in this sou...
How much is your home worth?
Use our short form to request a valuation of your property.
Request a Valuation






















