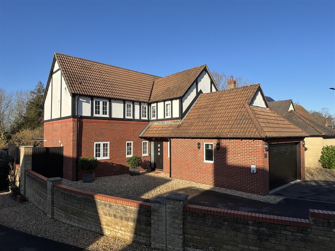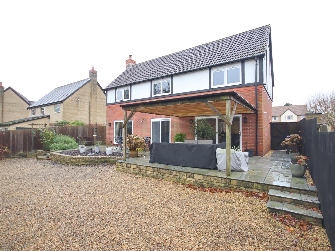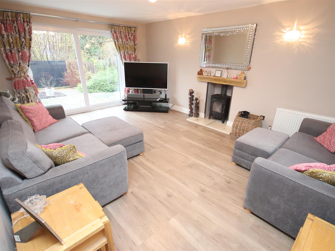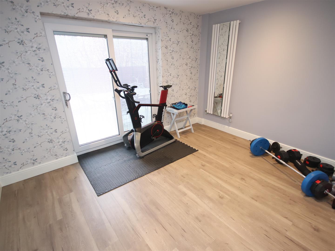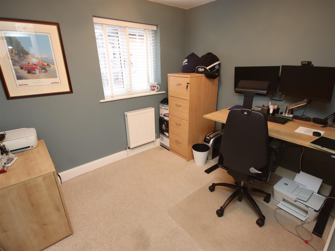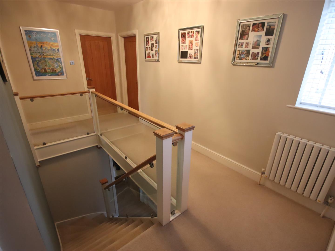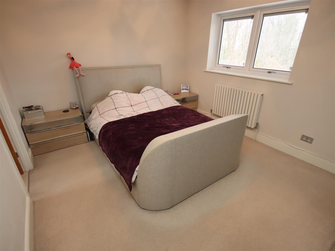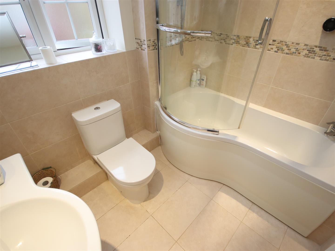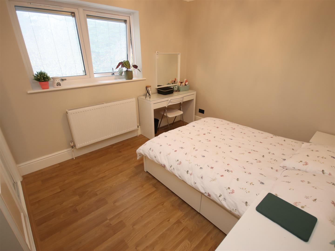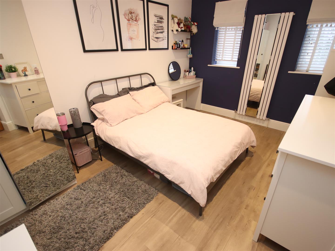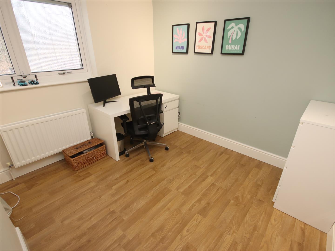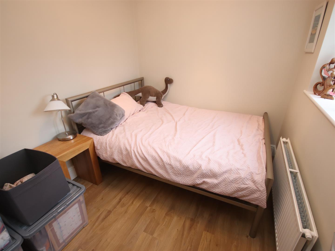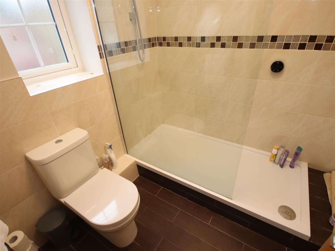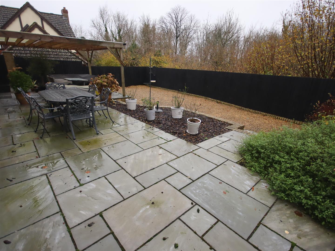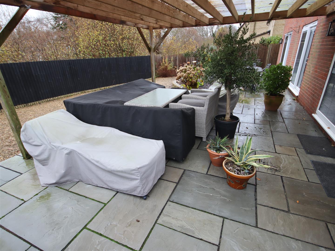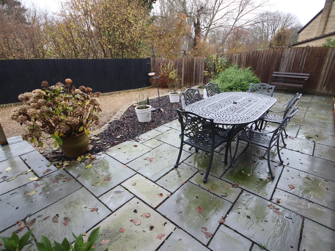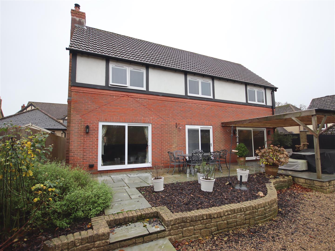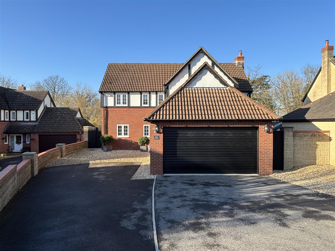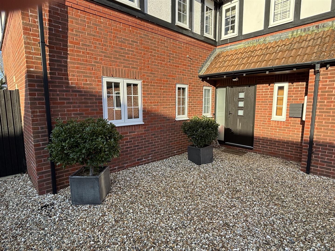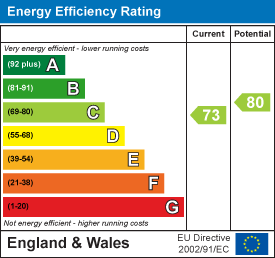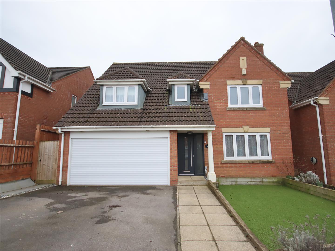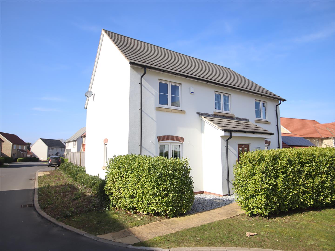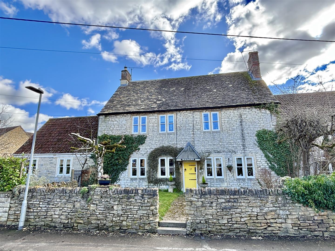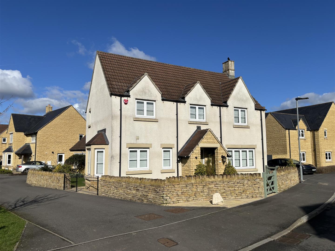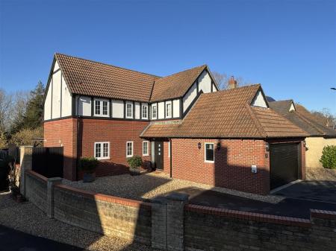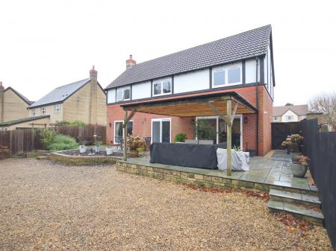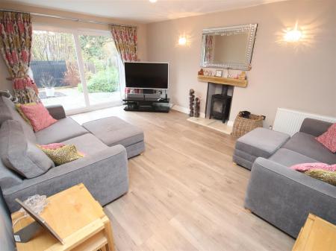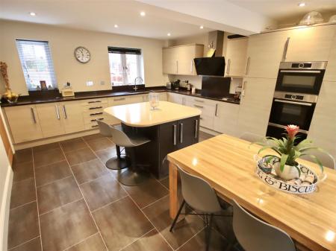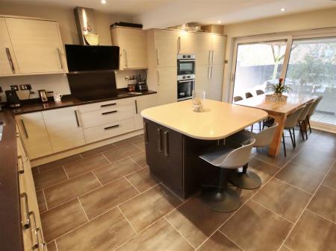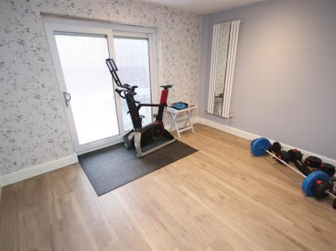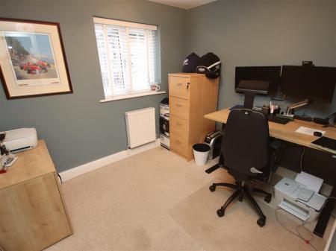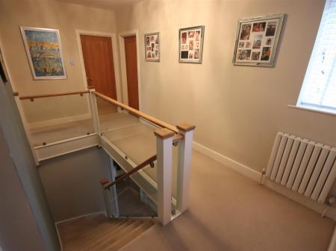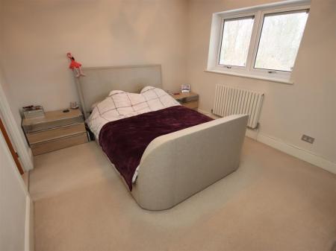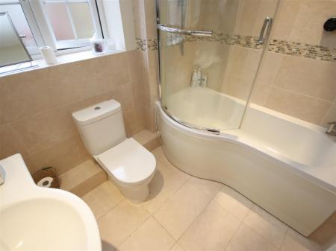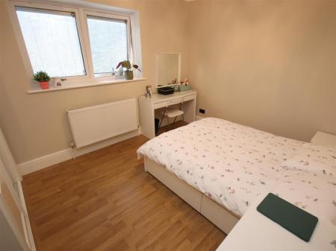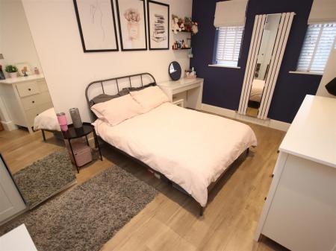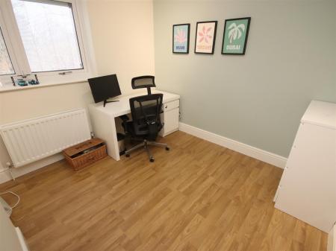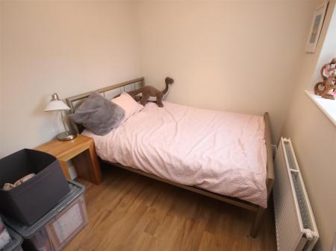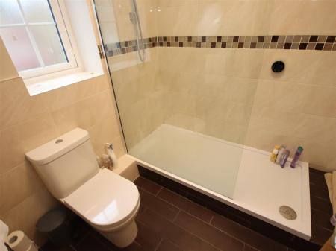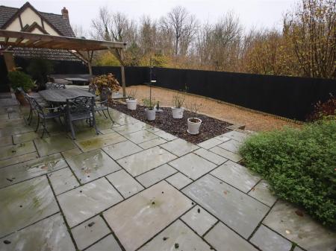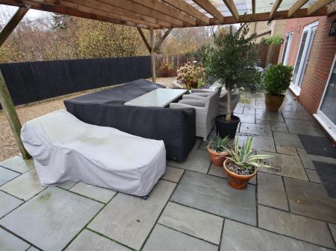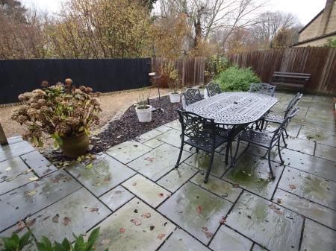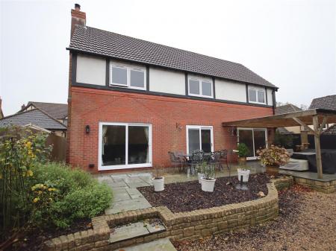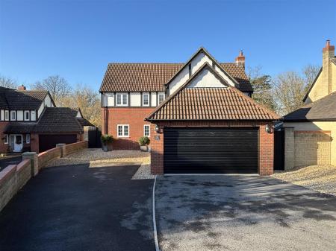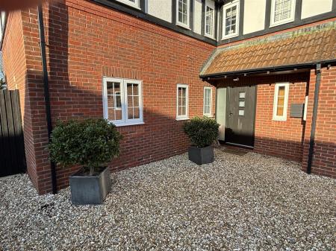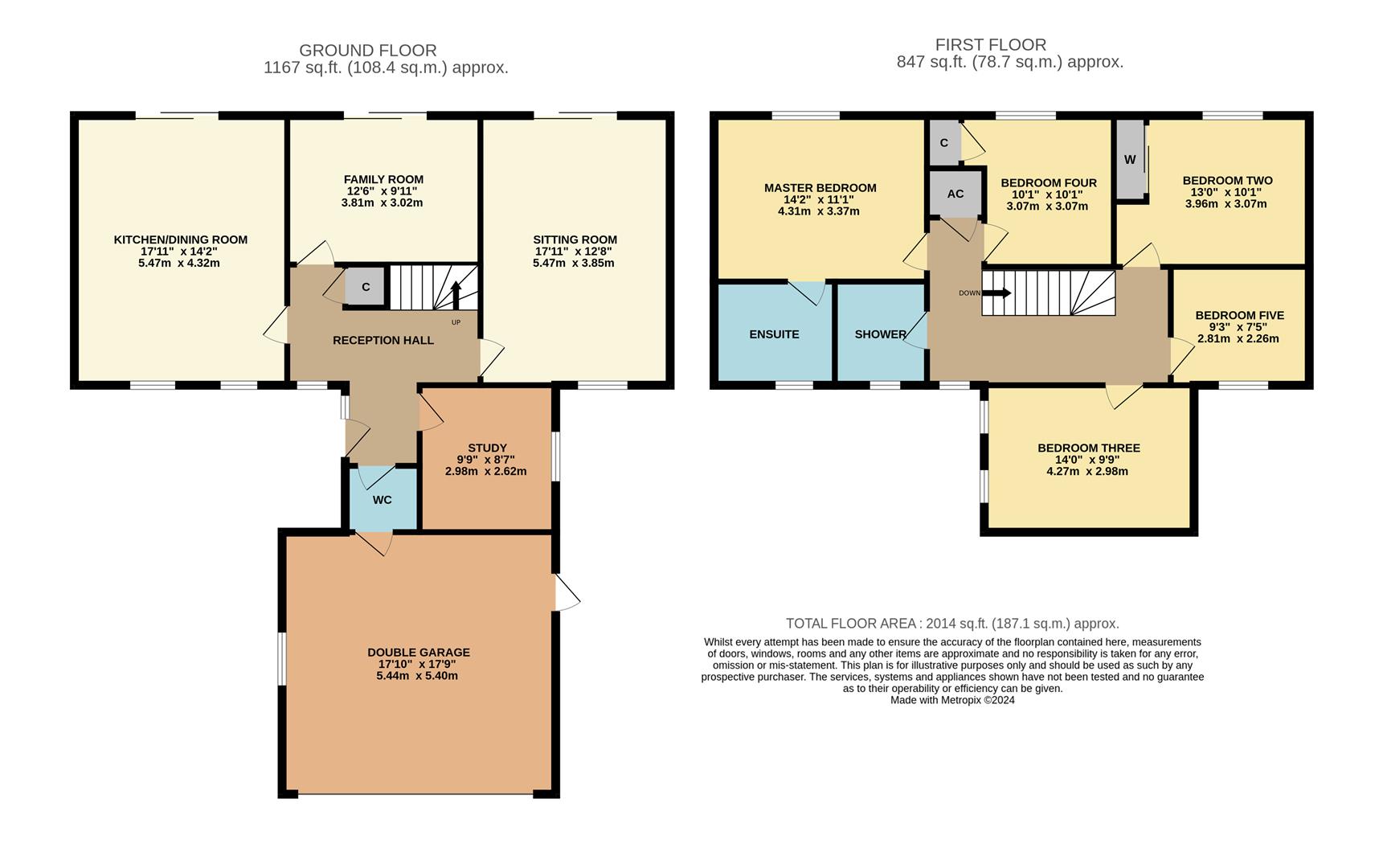- Five Bedroom Detached
- Village Location
- Three Reception Rooms
- Ensuite to Master Bedroom
- Double Garage & EV Charging Points
5 Bedroom Detached House for sale in Calne
An impressive and much improved executive five bedroom detached house ideally situated in a cul-de-sac of similar properties within this most sought after village. Totalling an impressive c.2000 sq ft overall the ground floor accommodation offers a welcoming reception hall, generous dual aspect sitting room with wood burning stove, family room, study, refitted cloakroom and a well appointed refitted kitchen/dining room with a large array of fitted units, central island, integrated appliances and granite work surfaces. The first floor boats a spacious landing, master bedroom with an en-suite bathroom, four further bedrooms and a shower room. Other benefits include uPVC double glazing, gas central heating and two electric car charging points. To the front is a generous driveway providing ample off road parking leading to an attached double garage with electric roller door. To the rear is a good size garden enjoying a good degree of privacy with a pleasant wooden back drop and an extensive paved seating area with pergola over.
Situation - The sought after village of Derry Hill is situated midway between Calne and Chippenham and offers a very good primary school, popular village pub, shop/post office, village hall and church. It is also the home of Bowood House and gardens with it's adventure playground and championship standard golf course. Chippenham and Calne offer an extensive range of amenities and senior schools. Chippenham has a mainline rail station and M4 J.17 is c.8 miles.
Accommodation Comprising: - Composite entrance door with obscure double glazed side panel to:
Reception Hall - Stairs to first floor with glass balustrade and oak hand rail. Under stairs storage cupboard. Contemporary style radiator. Spotlights. Karndean flooring. Double glazed window to front. Oak doors to:
Cloakroom - Obscure uPVC double glazed window to side. Contemporary style radiator. Vanity wash basin with chrome mixer tap. Close coupled WC with concealed cistern. Karndean flooring. Spotlights. Door to Garage.
Sitting Room - uPVC double glazed window to front. uPVC double glazed sliding patio doors to rear. Radiator. Feature fireplace with oak beam, tiled hearth and inset with cast iron wood burning stove. Karndean flooring.
Family Room - uPVC double glazed sliding patio doors to rear. Contemporary style radiator. Karndean flooring. Spotlights.
Kitchen/Dining Room - Two uPVC double glazed windows to front. uPVC double glazed sliding patio doors to rear. Contemporary style radiator. Extensive range of drawer and cupboard base units and matching wall mounted cupboards. Granite worksurfaces with matching upstands and undermounted twin sink unit with chrome mixer tap. Built-in Bosch five ring induction hob and extractor over. Built-in Bosch eye level double oven. Integrated dishwasher. Integrated full height fridge and freezer. Central island with contrasting granite worksurfaces and cupboard base units under. Tall cupboard housing gas fired boiler. Spotlights.
First Floor Landing - uPVC double glazed window to front. Spacious landing with glass balustrade and oak hand rail. Contemporary style radiator. Access to roof space. Cupboard housing hot water tank. Oak doors to:
Master Bedroom - uPVC double glazed window to rear. Contemporary style radiator. Oak door to:
En-Suite Bathroom - Obscure uPVC double glazed window to front. Chrome ladder radiator. 'P' shaped bath with chrome mixer tap and separate digital shower over with screen. Large vanity wash basin with chrome mixer tap and drawer and cupboard unit under. Close coupled WC. Tiling to principal areas. Tiled floor. Spotlights. Extractor.
Bedroom Two - uPVC double glazed window to rear. Radiator. Built-in double wardrobe. Wood laminate flooring. Coving.
Bedroom Three - Two uPVC double glazed windows to side. Contemporary style radiator. Wood laminate flooring. Spotlights.
Bedroom Four - uPVC double glazed window to rear. Radiator. Built-in cupboard. Wood laminate flooring. Coving.
Bedroom Five - uPVC double glazed window to front. Radiator. Wood laminate flooring. Coving.
Shower Room - Obscure uPVC double glazed window to front. Chrome ladder radiator. Large walk-in shower cubicle with digital shower and rain fall shower head. Vanity wash basin with chrome mixer tap and cupboard under. Close coupled WC. Tiling to principal areas. Tiled floor. Extractor.
Outside -
Front Garden - Tarmacadam driveway providing ample off road parking leading to the garage. Further gravelled areas. Gated side access both sides to rear garden. Car charging point.
Double Garage - Electric roller door. uPVC double glazed window to side. Double glazed door to side. Work surfaces with appliance space under and plumbing for washing machine. Cupboard base unit with sink.
Rear Garden - Fully enclosed and enjoying a good degree of privacy with pleasant wooded back drop. Extensive Indian sandstone patio area with large seating area with pergola over and shaped shrub borders. Gravelled beyond. Outside power points. Further area of side garden adjacent to the garage which is paved and has a car charging point.
Directions - Take the A4 from Chippenham towards Calne. After c.3 miles turn right onto the A342 towards Devizes. At the top of the hill turn left into Derry Hill then take the first left into Lansdowne Crescent West. Take the third turning on the left into Barry Place and the property will then be found on the right hand side.
Property Ref: 16988_33549827
Similar Properties
Lower Stanton St. Quintin, Chippenham
3 Bedroom Cottage | Guide Price £575,000
An attractive and significantly improved semi detached cottage beautifully presented throughout and situated in this sou...
4 Bedroom Detached House | Guide Price £575,000
NO ONWARD CHAIN. An extended and beautifully presented and four bedroom detached family home over 2000 sq ft in total si...
Studley Gardens, Studley, Calne
4 Bedroom Detached House | Guide Price £565,000
A modern, well presented four bedroom detached house ideally situated in a small development on the edge of the sought a...
High Street, Sutton Benger, Chippenham
4 Bedroom Cottage | Guide Price £695,000
NO ONWARD CHAIN. A beautifully maintained Grade II Listed former Police House dating back to the 18th century, ideally s...
Barrington Court, Sutton Benger, Chippenham
4 Bedroom Detached House | Guide Price £775,000
An immaculately maintained and presented four bedroom detached house ideally situated in a sought after development in t...
5 Bedroom Detached House | Guide Price £785,000
A much improved and beautifully presented substantial five bedroom family home approaching c.2400 sq ft and ideally situ...
How much is your home worth?
Use our short form to request a valuation of your property.
Request a Valuation

