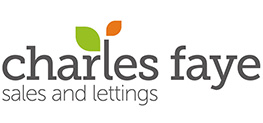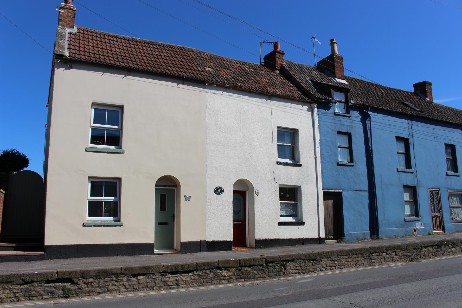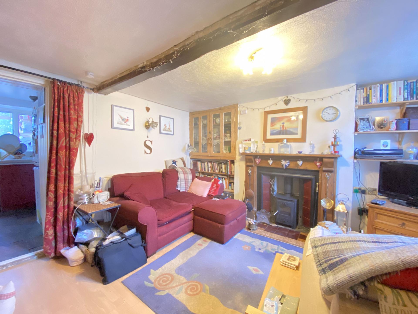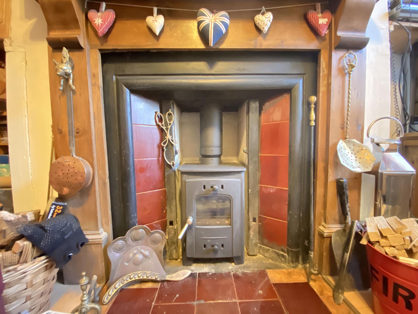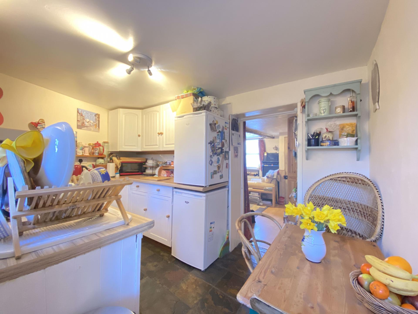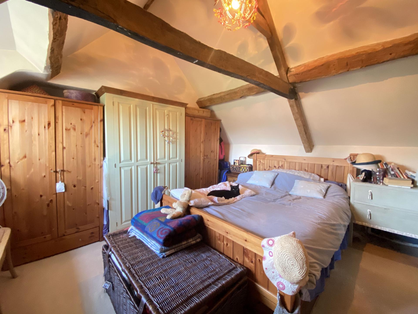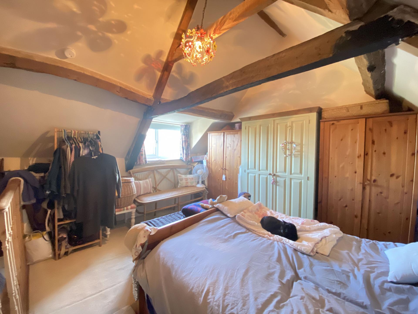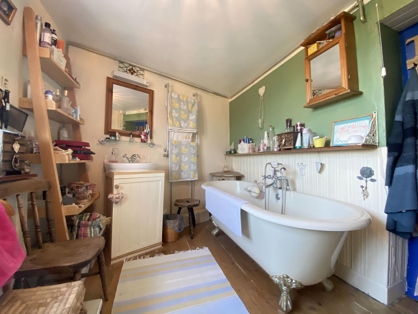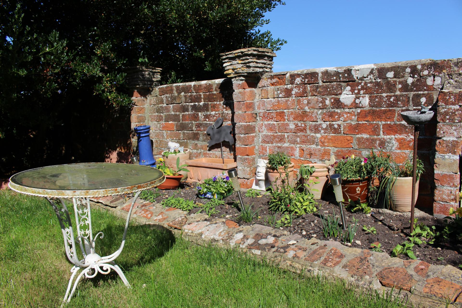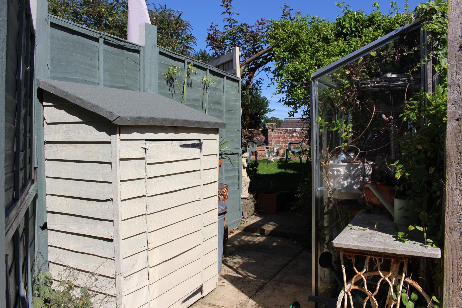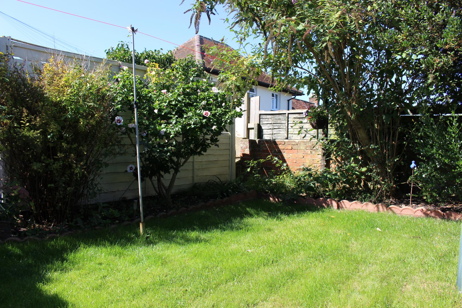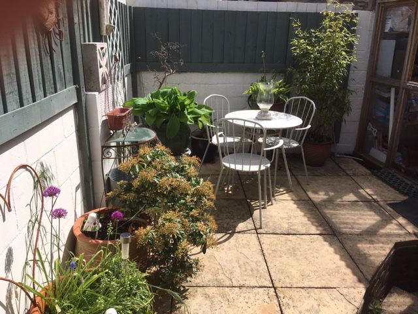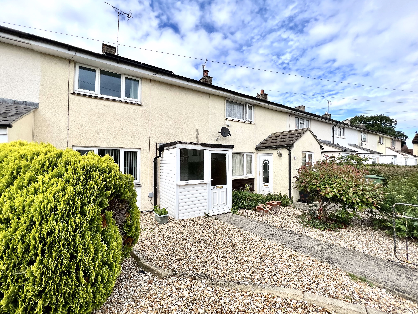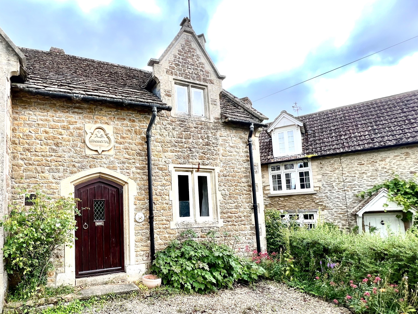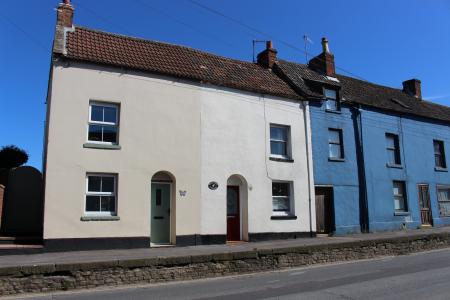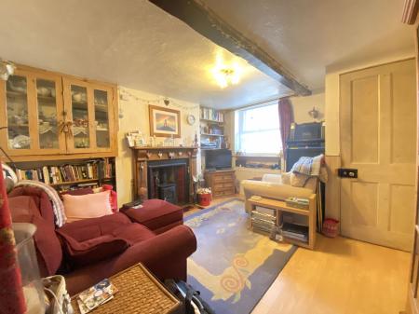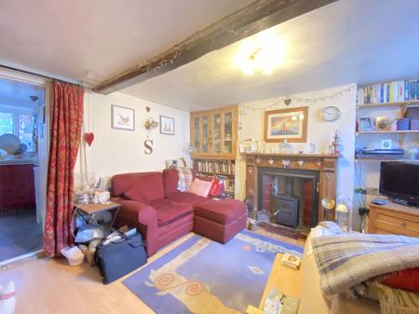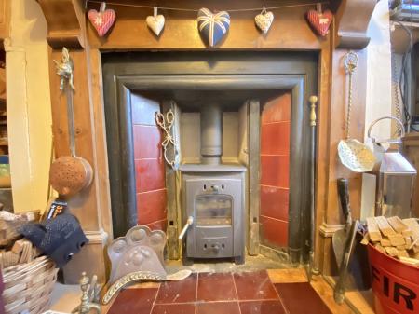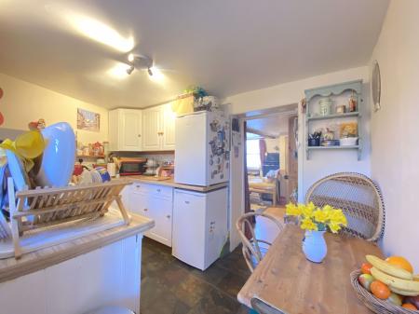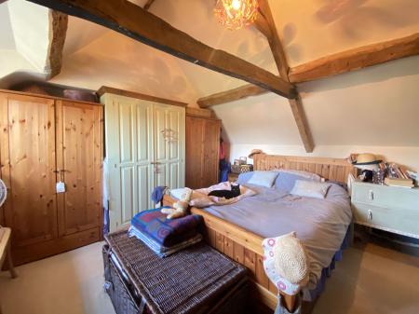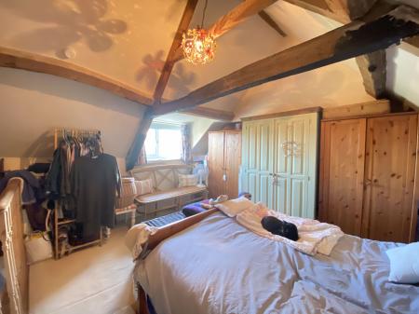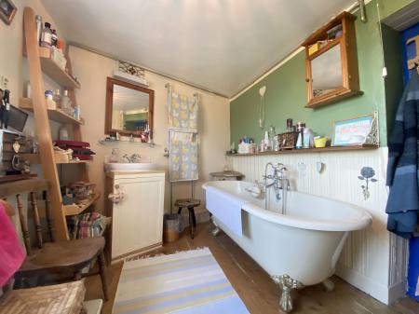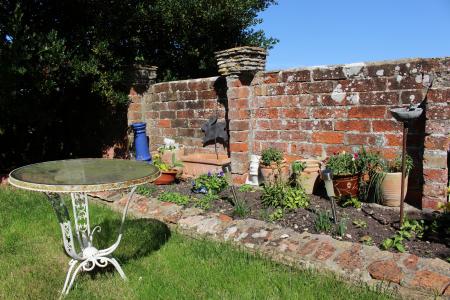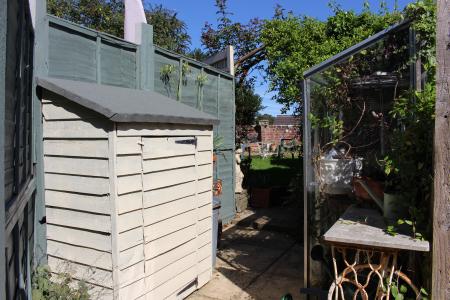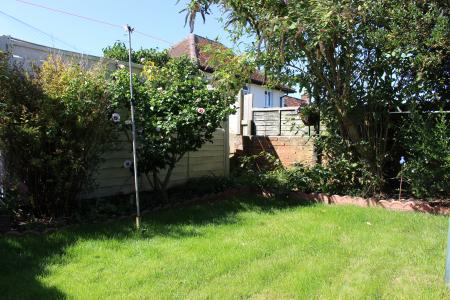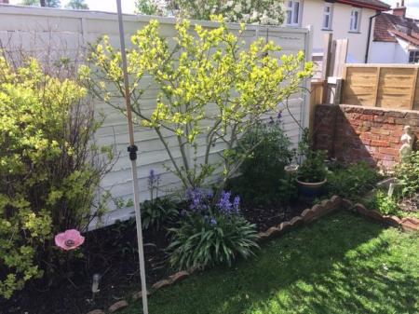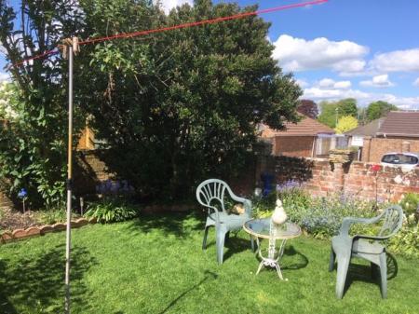- Character 2 Bedroom Victorian Cottage
- Close To The Town Centre
- Period Features
- Open Fireplace
- Exposed Beams
- Recently Installed Boiler
- Lovely Garden With Gated Side Access
- NO ONWARD CHAIN
2 Bedroom Cottage for sale in Calne
Take a look at the VIRTUAL TOUR available! CHAIN FREE . A quirky mid-terrace character Victorian cottage with an abundance of period features and charm and newly fitted wood burning stove. This two bedroom property offers an entrance porch, leading into a cosy living room with the newly fitted wood burning stove, exposed beams, stairs rising to first floor and doorway into kitchen/breakfast room. The kitchen has a range of units and offers further period features including tiled flooring and a door leading out to a utility area and access to the garden. The first floor comprises of a bedroom with cast iron fireplace and a large bathroom with a five piece suite consisting of a separate shower cubicle and roll top bath. A further set of stairs leads to the second floor with a double bedroom offering exposed beams and period features. To the rear of the property is a patio area ideal for Al fresco dining which leads through to a private walled garden which is mainly laid to lawn with mature shrubs and trees and gated side access. This lovely character filled property is worth a viewing!
A Quirky mid-terrace character Victorian cottage with an abundance of period features and charm. Offering a cosy living room with an open fireplace, a kitchen/breakfast room, a utility area with access to garden. The first floor includes a bedroom with cast iron fireplace, large bathroom and stairs leading to second floor which is the main bedroom and has exposed beams. Outside the property has a courtyard garden leading to a private walled garden.
From the Charles Faye office turn left on to The Square and then bear left at the roundabout on to the A4. Proceed along going through the set of traffic lights and bear left at the next roundabout in to New Road. go straight over next double round about and the property can be found a short way along on the left hand side indicated by the 'For Sale' board.
PROPERTY FRONT
Storm porch with wooden entrance door.
ENTRANCE PORCH
Tongue and grove cladding to dado height, space for coats and shoes, tiled flooring, door to living room.
LIVING ROOM
12' 6'' x 12' 5'' (3.81m x 3.78m)
Upvc double glazed glazed sash window to front, exposed beams, wood surround mantel with black cast iron fireplace with newly fitted wood burning stove, feature recessed shelving, under stairs storage cupboard, stairs rising to first floor accommodation, wooden flooring, radiator, opening to kitchen/breakfast room.
KITCHEN/BREAKFAST
11' 8'' x 7' 9'' (3.55m x 2.36m)
Upvc double glazed window to rear, range of wall and base units with wooden work surfaces over, ceramic sink with brass tap, space for cooker and fridge, gas hob, flagstone tiled flooring, radiator, door leading to utility room.
UTILITY
Wood and glass built lean to, housing space for washing machine, dishwasher or tumble dryer, tiled flooring, door leading to shared access across the back of property, steps giving access to garden.
FIRST FLOOR ACCOMMODATION
LANDING
Storage cupboard at top of stairs, doors leading to bedroom two and bathroom.
BEDROOM TWO
12' 6'' x 8' 0'' (3.81m x 2.44m)
Sash window to front, space for wardrobe, feature cast iron fireplace, exposed beams, wooden flooring, radiator.
FAMILY BATHROOM
The bathroom is of good proportions and has an obscure window to rear. The four piece suite comprises of a low level w.c., vanity wash hand basin, fully tiled shower cubicle and a large roll top bath with taps and hand held shower attachment. It has wooden cladding to dado height and there are lovely half glazed stained glass doors opening to airing cupboard which houses a recently installed boiler (still under warranty) and further space for linen.
SECOND FLOOR ACCOMMODATION
BEDROOM ONE
13' 6'' x 12' 0'' (4.11m x 3.65m)
This lovely attic bedroom offers much charm and character. Sash window to rear, exposed original beams, plenty of space for bedroom furniture.
EXTERNALLY
REAR GARDEN
Approached from an archway the pathway leads to two sheds, a pear tree and a private walled garden which is mainly laid to lawn with perimeter mature trees and shrubs and a side gate.
COURTYARD
There is a small private courtyard directly outside the home which is laid to patio and meanders off to a greenhouse and archway to the rear garden.
Important Information
- This is a Freehold property.
Property Ref: EAXML9783_9757596
Similar Properties
2 Bedroom Apartment | Asking Price £165,000
CHAIN FREE! This beautifully presented two bedroom retirement apartment is situated on the top floor of this purpose bui...
1 Bedroom Ground Floor Apartment | Asking Price £160,000
CHAIN FREE! *** FREEHOLD *** This spacious one bedroom Freehold maisonette is situated close to the town centre and loca...
2 Bedroom Apartment | Asking Price £157,000
CHAIN FREE! This modern purpose built apartment offers contemporary living with an open-plan layout, providing a spaciou...
2 Bedroom House | Asking Price £177,950
NO CHAIN! This delightful light and spacious two double bedroom home boasting a refitted dining kitchen overlooking the...
2 Bedroom House | Asking Price £181,990
CHAIN FREE! **GARDEN**PARKING**A delightful two bedroom freehold maisonette situated at the end of a cul de sac which ha...
2 Bedroom Cottage | Asking Price £195,000
This delightful Grade II Listed two bedroom cottage is situated in a sought after location in the Village of Bremhill. W...
How much is your home worth?
Use our short form to request a valuation of your property.
Request a Valuation
