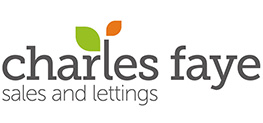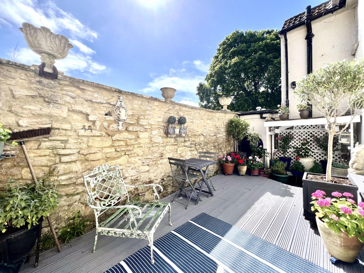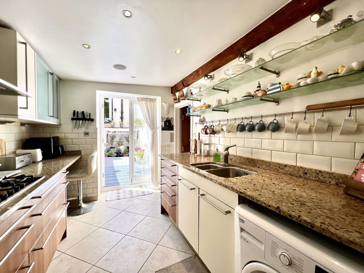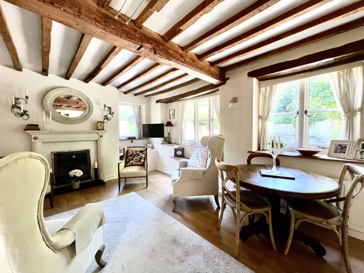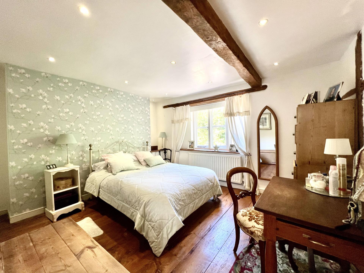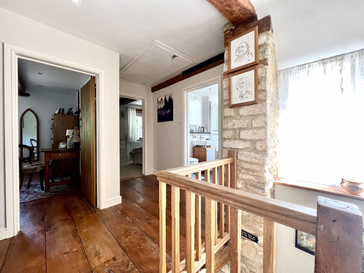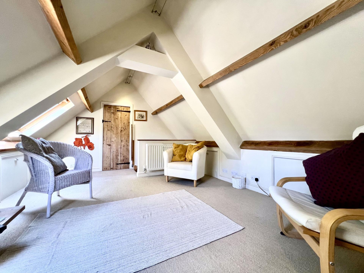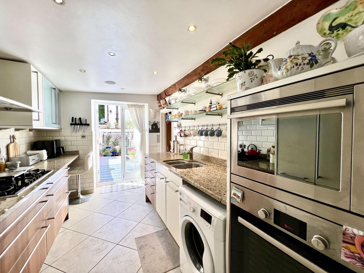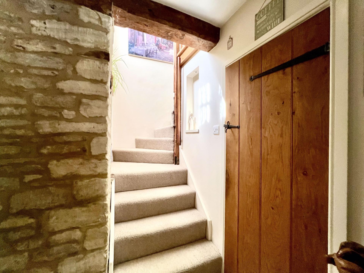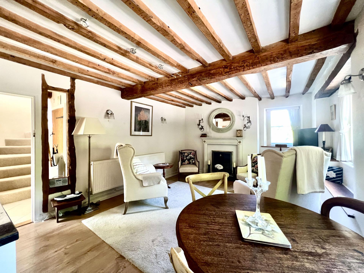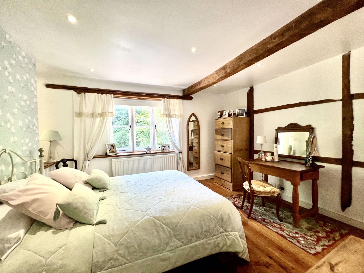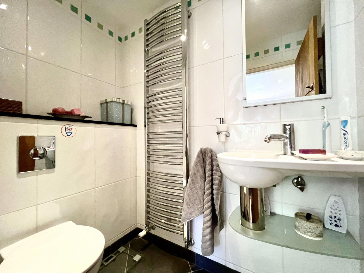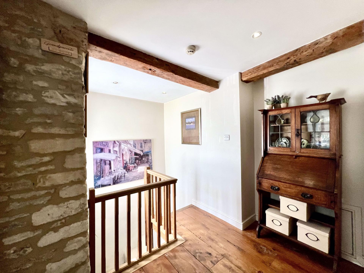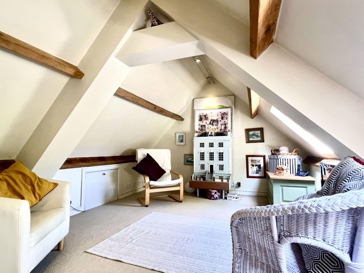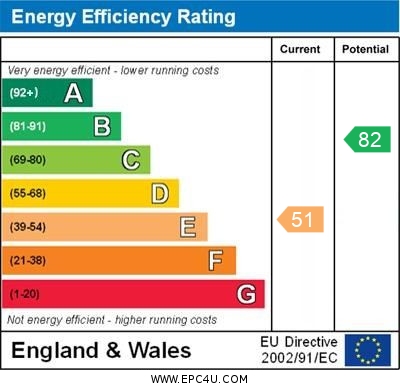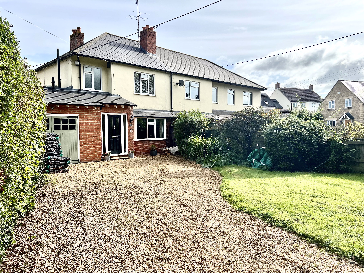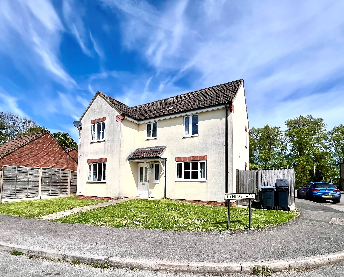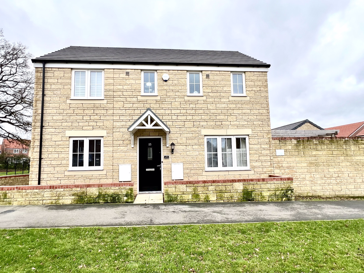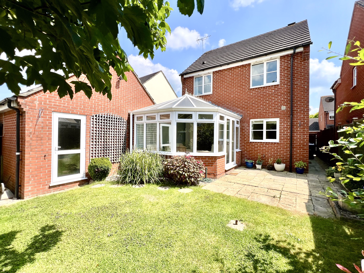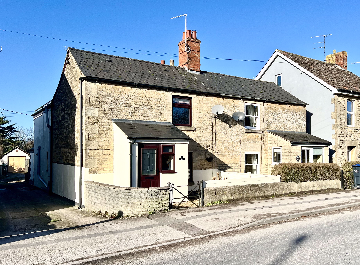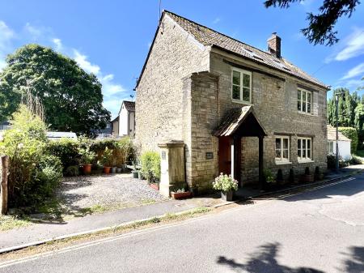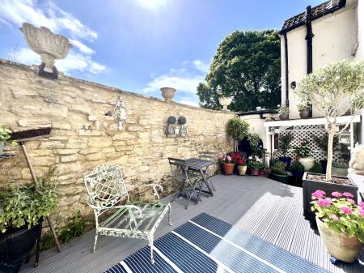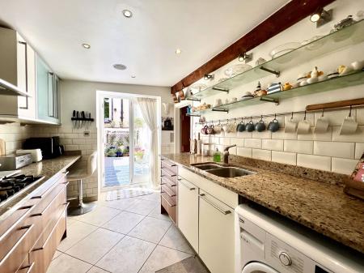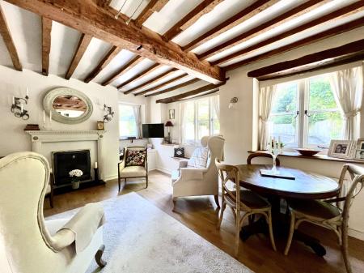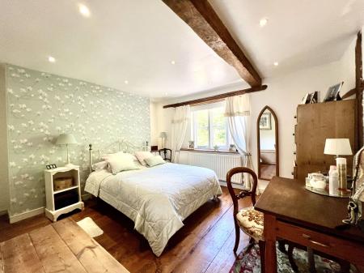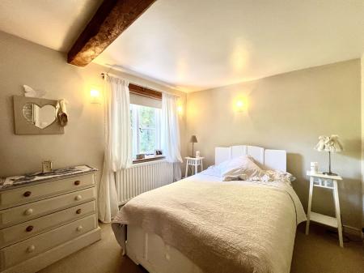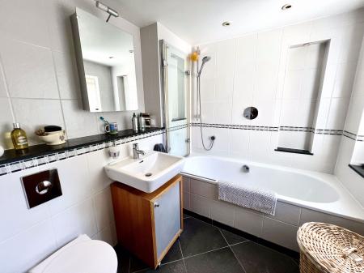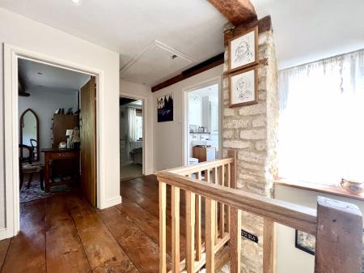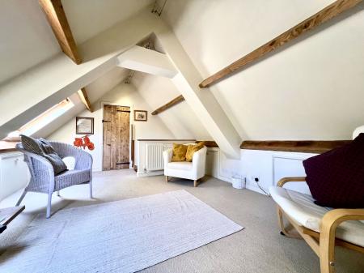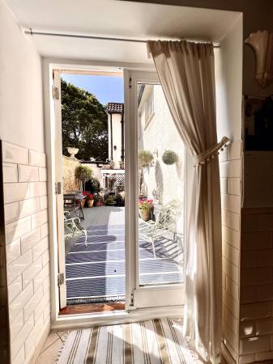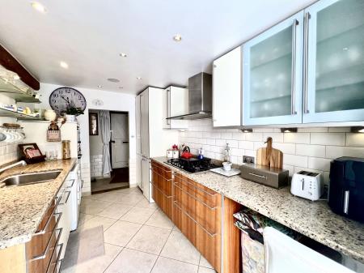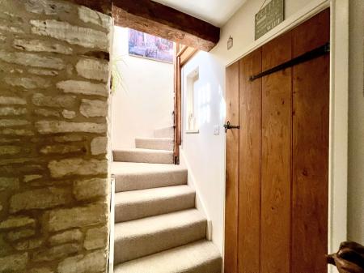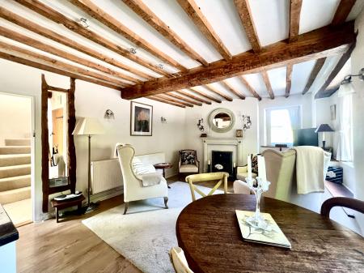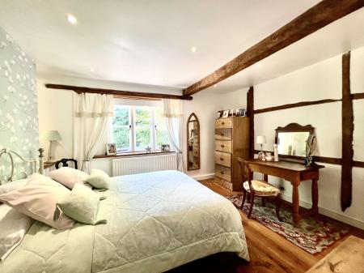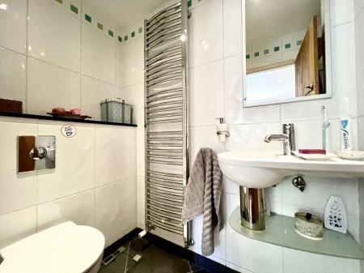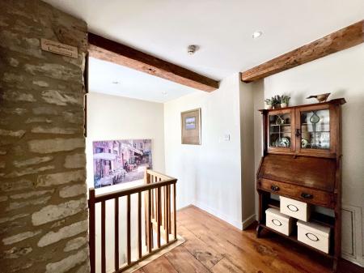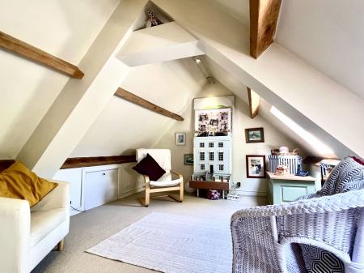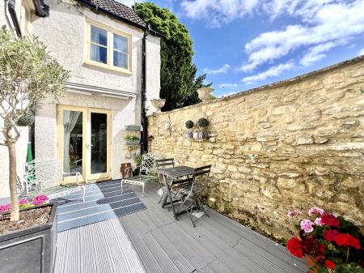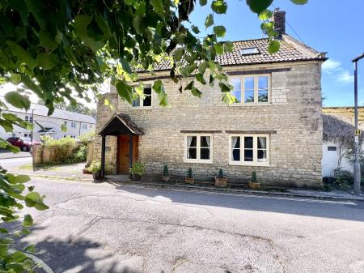- Stunning Cottage
- Period Features
- Living Room with Exposed Beams
- Fitted Kitchen With Integrated Appliances
- Two Double Bedrooms
- En-Suite to Master Bedroom
- Attic Room / Study
- Courtyard Garden
- Conservation Area
2 Bedroom Cottage for sale in Calne
This idyllic period cottage is located in a peaceful conservation area, offering a serene and picturesque living environment. The property exudes character and charm with its preserved period features, including exposed beams in the cozy living room. The cottage boasts a well-equipped kitchen with modern appliances, enhancing its blend of old-world charm and contemporary convenience. There are two spacious double bedrooms, with the master bedroom benefiting from an en-suite. Additionally, a re-fitted bathroom adds to the home's comfort. An attic room provides versatile space, perfect for an office or extra storage. Outside, the courtyard garden offers a private, tranquil retreat, ideal for relaxation or entertaining. This charming cottage combines historical elegance with modern amenities, making it a perfect home for those who appreciate both character and convenience.
PROPERTY FRONT
Solid wood entrance door with a tiled porch over, outside courtesy light.
ENTRANCE HALLWAY
Brace and latch wooden door to living room, access to kitchen, recessed spot lights, exposed ceiling beams, security alarm system.
LIVING ROOM
16' 0'' x 13' 0'' (4.87m x 3.96m)
Two double glazed windows to front and one double glazed sash window to side, remote control living flame gas fire with wooden mantle over, television and satellite point with a built in entertainment system and shelving, exposed ceiling beams, 5 amp lighting circuit, radiator.
KITCHEN
13' 9'' x 7' 11'' (4.19m x 2.41m)
Double glazed French doors to rear garden, re-fitted with quality wall and base cabinets with granite work surfaces over and up stands, 1.5 bowl stainless steel sink unit, built in stainless steel oven and combination microwave, 5 ring gas hob with stainless steel extractor chimney over, integrated fridge/freezer and dishwasher, breakfast bar area, glass shelving, recessed spotlights, ceiling speakers, exposed ceiling beams, radiator, ceramic tiled flooring with under floor heating, opening through to inner hallway.
INNER HALLWAY
Exposed stone wall, recessed spotlights, ceramic tiled flooring with under floor heating, brace and latch wooden door to utility room.
UTILITY ROOM
Space and plumbing for washing machine, recessed spotlights and shelving.
FIRST FLOOR ACCOMMODATION
LANDING
Double glazed window to side, loft access to occasional / study room, exposed ceiling beams, exposed stone pillar, stripped original elm wood floors, brace and latch wooden doors to bedrooms and bathroom.
MASTER BEDROOM
12' 5'' x 11' 5'' (3.78m x 3.48m)
Double glazed window to front, exposed ceiling and wall beams, television and telephone points, 5 amp lamp circuit, recessed spot lights, radiator, stripped original elm wood floors, brace and latch wooden door to en-suite.
EN-SUITE SHOWER ROOM
Fitted suite comprising wall hung w.c. with granite shelf over, wall mounted wash hand basin with storage above, fully tiled shower cubicle, fully tiled walls, chrome ladder radiator, ceramic tiled flooring with under floor heating.
BEDROOM TWO
11' 7'' x 9' 2'' (3.53m x 2.79m)
Double glazed window to front, exposed ceiling beams, television and telephone points, 5 amp lamp circuit, radiator.
FAMILY BATHROOM
Double glazed obscure window to rear, fitted suite comprising wall hung w.c., wall hung wash hand basin with vanity until beneath, double end bath with shower over and glass screen, tiled surrounds, recessed spot lights, chrome ladder radiator, ceramic tiled floor with under floor heating.
ATTIC ROOM / STUDY AREA
16' 9'' x 11' 0'' (5.10m x 3.35m)
Accessed via the landing with a pull down ladder. Two double glazed velux windows to front, exposed ceiling beams, eaves storage, radiator, telephone point, brace and latch wooden door to additional attic space.
ADDITIONAL ATTIC ROOM
This area is currently being used as a storage area and has power and light, gas boiler, pressurised hot water tank, water softener.
EXTERNALLY
REAR GARDEN
To the rear of the property is a courtyard garden which is fully enclosed by stonewalling. The area has been laid with slate chippings and is suitable for outside dining or entertaining. There is also an outside tap.
Important Information
- This is a Freehold property.
Property Ref: EAXML9783_12433702
Similar Properties
3 Bedroom House | Asking Price £329,950
A traditional three bedroom semi detached property which has been improved, extended and updated to a high standard. Boa...
3 Bedroom House | Asking Price £325,000
CHAIN FREE! This individual, larger than average three bedroom detached home boasts a spacious dining kitchen, master be...
2 Bedroom Bungalow | Asking Price £318,000
CHAIN FREE! This semi-detached bungalow boasts a desirable location, offering both tranquility and convenience. Renovate...
3 Bedroom House | Asking Price £340,000
A modern detached house, nestled close to the stunning Wiltshire countryside, offering a blend of contemporary living an...
3 Bedroom House | Asking Price £340,000
REDUCED & CHAIN FREE! This modern DETACHED house, nestled close to the stunning Wiltshire countryside, offers light, spa...
2 Bedroom Cottage | Asking Price £345,000
This spacious semi-detached cottage, discreetly situated on the outskirts of Calne, offers a deceptive sense of size wit...
How much is your home worth?
Use our short form to request a valuation of your property.
Request a Valuation
