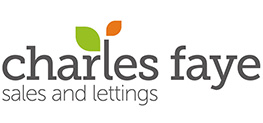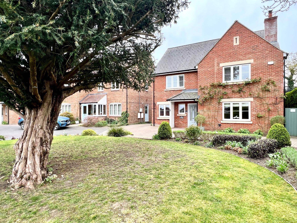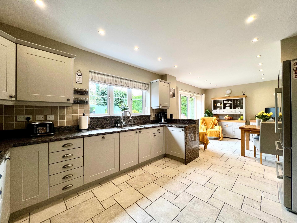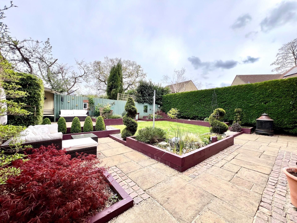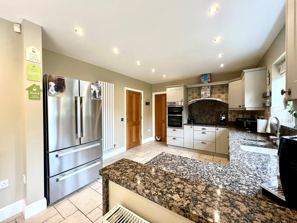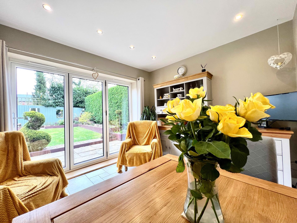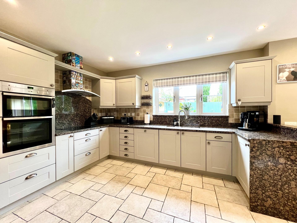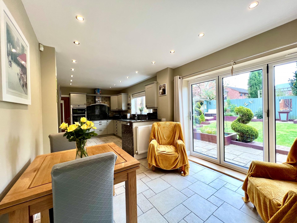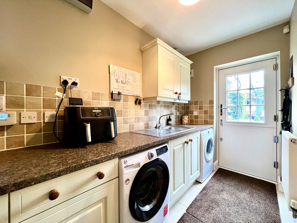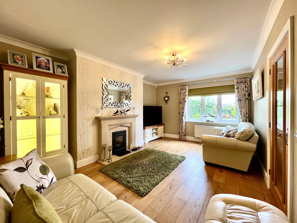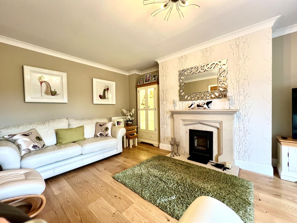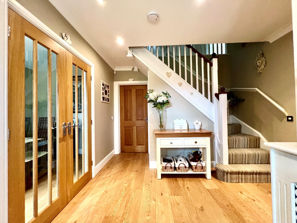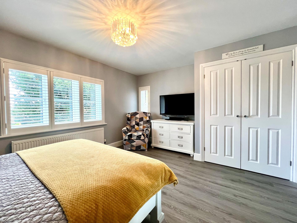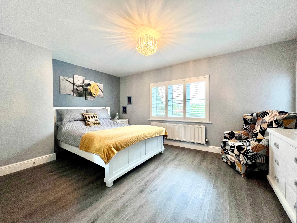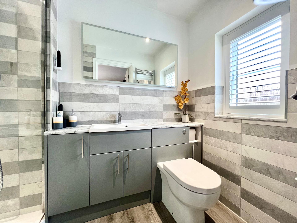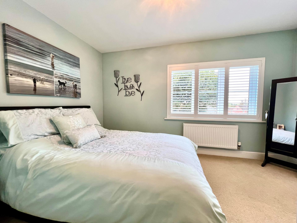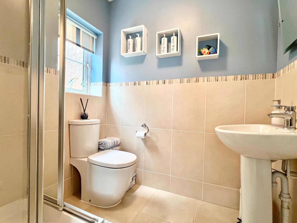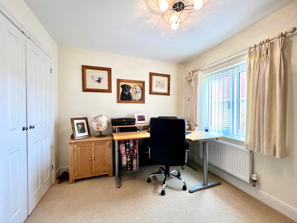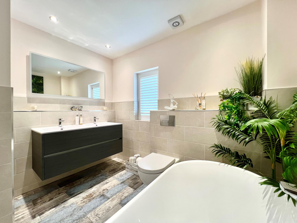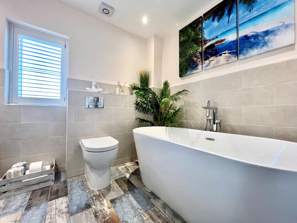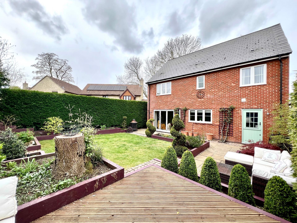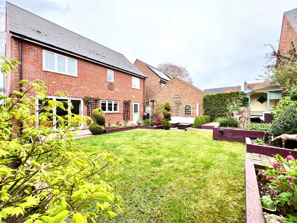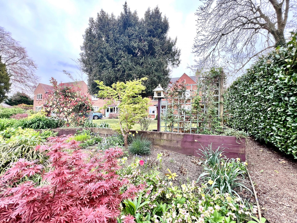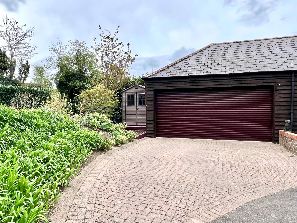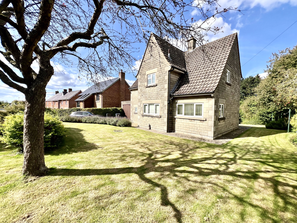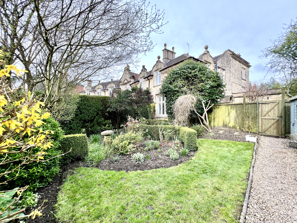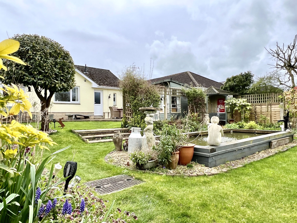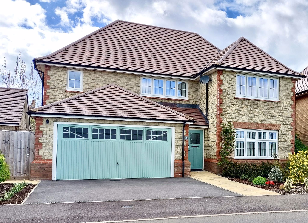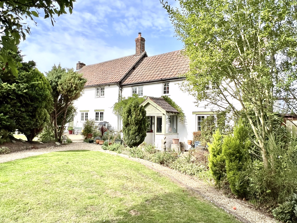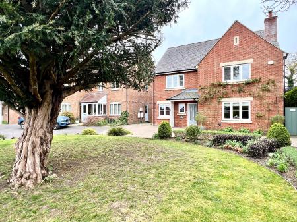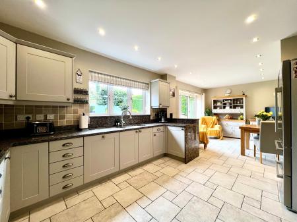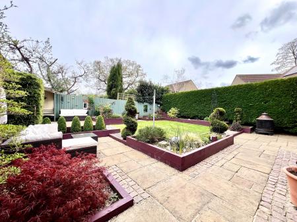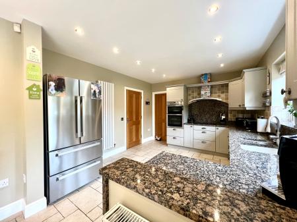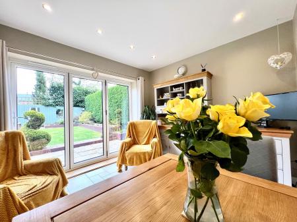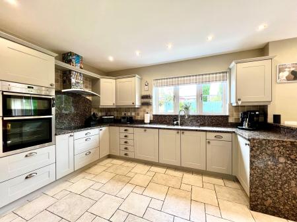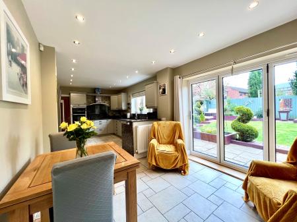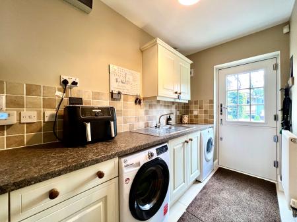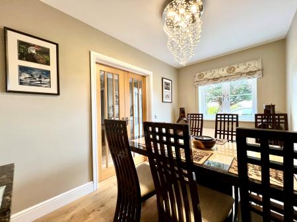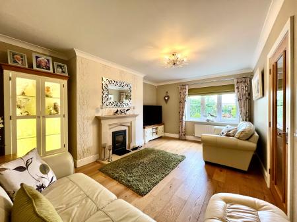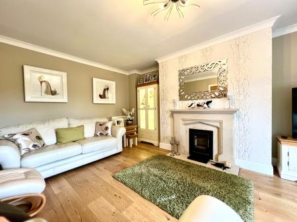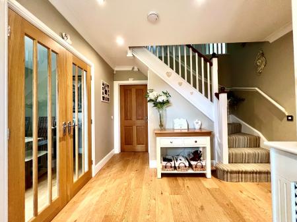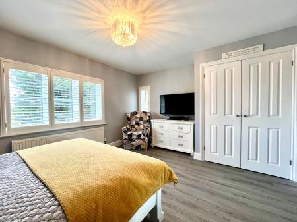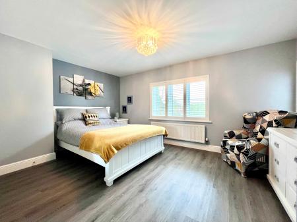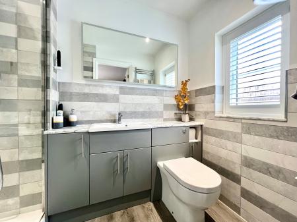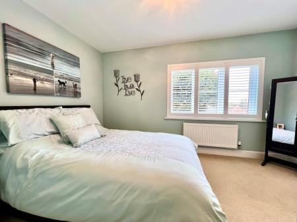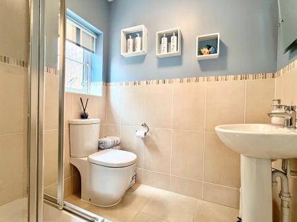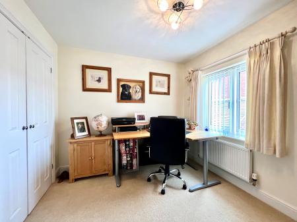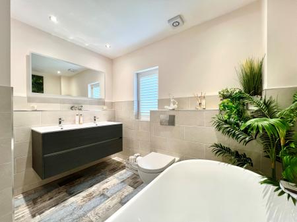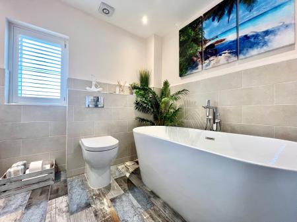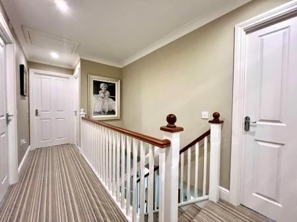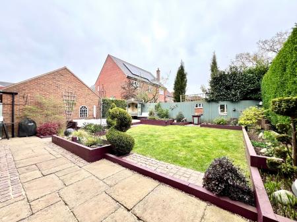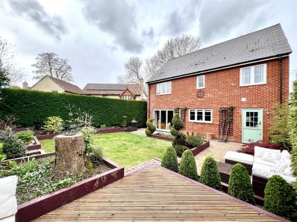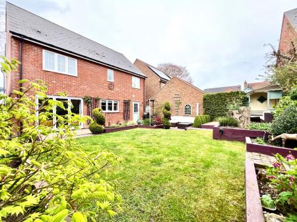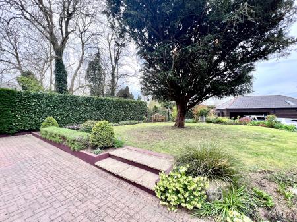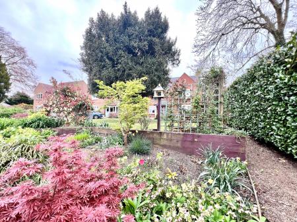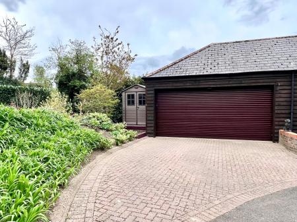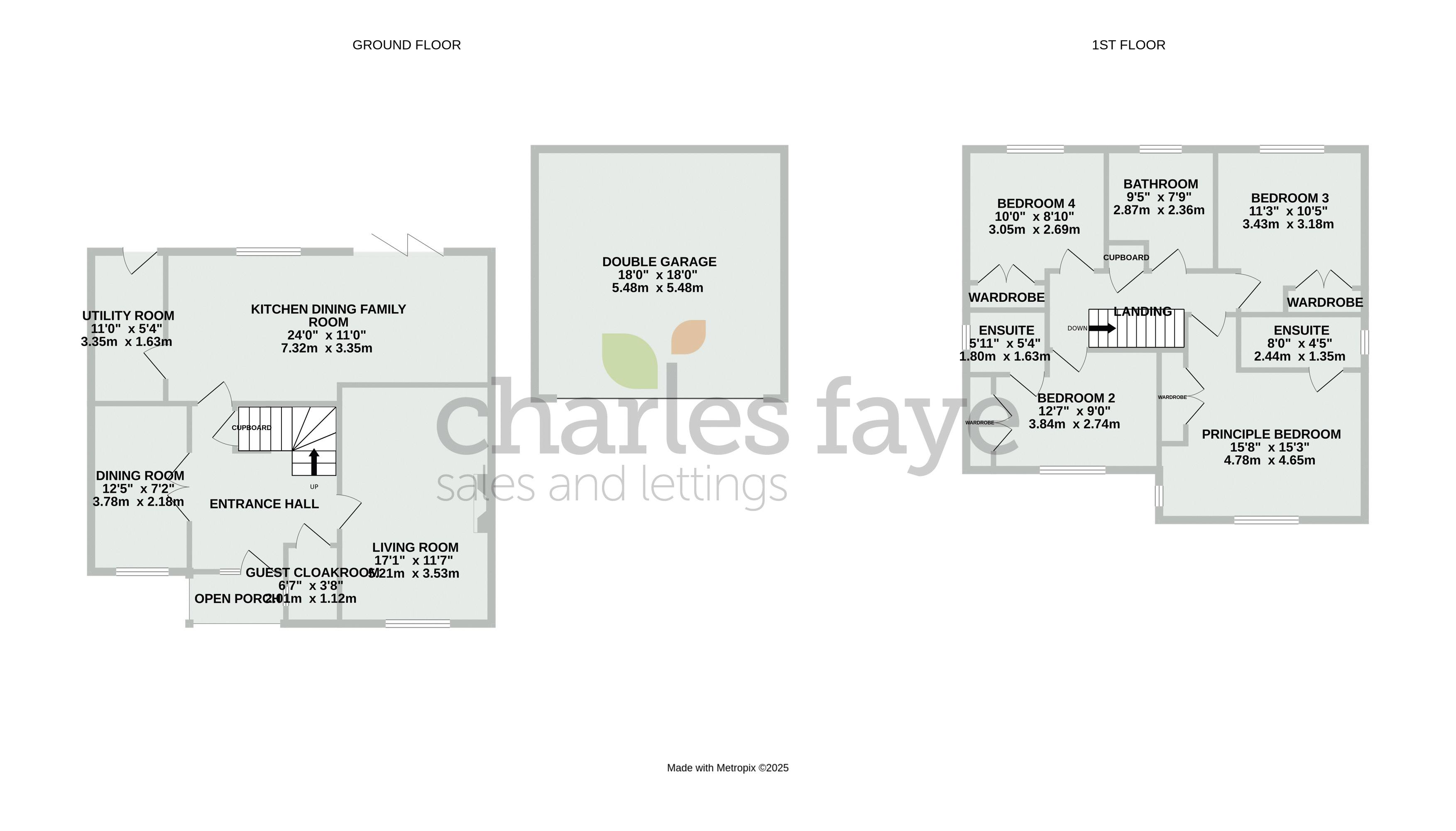- Four Bedroom Detached House
- Desirable Location
- Living Room with Multi Fuel Burner
- Separate Dining Room
- Good Size Dining Kitchen
- Utility Room & Guest Cloakroom
- Four Double Bedrooms
- Principal Bedroom & Guest Suite with En-Suites
- Sunny Rear Garden
- Good Size Front Garden
4 Bedroom House for sale in Calne
This beautifully presented detached house offers spacious and stylish living, ideal for families seeking comfort and practicality. The property features a welcoming living room with a charming multi-fuel burner, perfect for cosy evenings, alongside a separate dining room for formal meals and entertaining. A generous dining kitchen provides ample space for family gatherings, complemented by a useful utility room and a convenient guest cloakroom. Upstairs, there are four well-proportioned double bedrooms, including both the principal and guest suite with modern en-suites. Externally, the property boasts a sunny rear garden, perfect for relaxing or outdoor dining, as well as a good-sized front garden. A double garage and driveway provide ample off-road parking. Set in a desirable location close to amenities, schools and transport links, this home combines charm, space, and functionality, making it an excellent choice for a growing family or those looking to upsize.
PROPERTY FRONT
Block paved driveway leading to a covered entrance porch with new entrance door, outside lighting, outside tap.
ENTRANCE HALLWAY
12' 3'' x 10' 7'' (3.73m x 3.22m)
Upvc double glazed window to front, inset ceiling lighting, ceiling coving, stairs rising to first floor, glazed double oak doors to dining room, glazed oak door to living room, oak doors to dining kitchen, guest cloakroom and under stairs storage, concealed radiator, engineered oak wooden flooring.
GUEST CLOAKROOM
6' 7'' x 3' 8'' (2.01m x 1.12m)
Upvc double glazed obscure window to side, modern fitted suite comprising close coupled w.c., pedestal wash hand basin, tiled surrounds, radiator, tiled flooring.
DINING ROOM
12' 8'' x 7' 2'' (3.86m x 2.18m)
Upvc double glazed window to front, ceiling coving, radiator, engineered oak wooden flooring.
LIVING ROOM
17' 1'' x 11' 7'' (5.20m x 3.53m)
Upvc double glazed window to front, ceiling coving, feature open stone fireplace with hearth, multi fuel stove, two radiators, engineered oak wooden flooring.
DINING KITCHEN FAMILY ROOM
24' 8'' x 11' 0'' (7.51m x 3.35m)
Upvc double glazed window to rear, stunning modern fitted kitchen with an excellent range of wall and base cabinets with granite work surfaces over and matching upstands, one and a half bowl ceramic sink unit with mixer tap, eye level electric double oven, induction hob with granite splash back, extractor hood over, integrated dishwasher, space for American fridge freezer, water softener, vertical radiator to kitchen area, radiator in dining area, inset ceiling lights, bi-fold double glazed patio doors to rear, door to utility room, tiled flooring.
UTILITY ROOM
11' 0'' x 5' 4'' (3.35m x 1.62m)
Fitted with a range of wall and base cabinets with worktops over, stainless steel sink unit, tiled surrounds, space and plumbing for washing machine and tumble dryer, wall mounted boiler, radiator, upvc double glazed stable door to rear, tiled flooring.
FIRST FLOOR ACCOMMODATION
LANDING
15' 5'' x 6' 7'' (4.70m x 2.01m)
Loft access, ceiling coving, inset ceiling lights, concealed radiator, airing cupboard, doors to bedrooms and family bathroom.
PRINCIPAL BEDROOM
15' 8'' x 15' 3'' (4.77m x 4.64m)
Upvc double glazed dual aspect windows to front and side, built in double wardrobe, radiator, door to en-suite, composite flooring.
EN-SUITE
8' 0'' x 4' 5'' (2.44m x 1.35m)
Upvc double glazed obscure window to side with fitted shutters, modern fitted suite comprising vanity sink unit with heated wall mirror, hidden cistern close coupled w.c., fully tiled double shower cubicle, chrome towel radiator, tiled surrounds, tiled flooring.
BEDROOM TWO
15' 8'' x 15' 3'' (4.77m x 4.64m)
Upvc double glazed window to front and side with fitted shutters, built in double wardrobes, radiator, door to en-suite.
EN-SUITE
5' 11'' x 5' 4'' (1.80m x 1.62m)
Upvc double glazed obscure window to side, modern fitted suite comprising pedestal wash hand basin, close coupled w.c., fully tiled shower cubicle, tiled surrounds, tiled flooring.
BEDROOM THREE
11' 3'' x 10' 5'' (3.43m x 3.17m)
Upvc double glazed window to rear, built in double wardrobe, radiator.
BEDROOM FOUR
10' 0'' x 8' 10'' (3.05m x 2.69m)
Upvc double glazed window to rear, built in double wardrobe, radiator.
FAMILY BATHROOM
9' 5'' x 7' 9'' (2.87m x 2.36m)
Upvc double glazed obscure window to rear with fitted shutters, modern fitted suite comprising double sink vanity drawer unit with heated wall mirror, hidden cistern close coupled w.c., free standing bath, tiled surrounds, inset ceiling lights, chrome towel radiator, tiled flooring.
EXTERNALLY
FRONT GARDEN
With a large area laid to lawn and an extensive area filled with flowers and shrubs, mature hedging and trees, the area has the feel of a wooded copse.
DRIVEWAY PARKING
Block paved driveway providing parking to the front of the property and to the front of the double barn style garage, overall providing five car parking spaces.
BARN STYLE DOUBLE GARAGE
18' 0'' x 18' 0'' (5.48m x 5.48m)
Electric door, eaves storage, power and light, tiled flooring.
REAR GARDEN
The stunning rear garden has been designed to enjoy the outside space, designed for ease of maintenance and maximum enjoyment. Laid out with paved patios with external electrics and lights surrounding and well-placed trees, with the benefit of lawn connecting various areas,a covered seating area, raised beds with well placed flowers, trees & shrubs, outside tap, gated access to the front.
Important Information
- This is a Freehold property.
Property Ref: EAXML9783_11026104
Similar Properties
3 Bedroom House | Asking Price £550,000
CHAIN FREE! A rare opportunity has arisen to purchase this detached family home situated in a great location in the desi...
4 Bedroom End of Terrace House | Asking Price £545,000
Built in the 1870`s this stunning Grade ll listed property has now become the most wonderful family home. Built in the F...
3 Bedroom Bungalow | Asking Price £528,000
****VILLAGE LOCATION****EXTENSIVE GARDEN****This delightful bungalow is unexpectedly back on the market though no fault...
4 Bedroom House | Asking Price £625,000
This beautifully presented executive detached home is situated in a highly sought-after location and boasts an array of...
4 Bedroom End of Terrace House | Offers in region of £700,000
The presentation of this property is of an outstanding quality and is filled with period features including an inglenook...
How much is your home worth?
Use our short form to request a valuation of your property.
Request a Valuation
