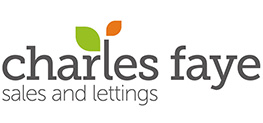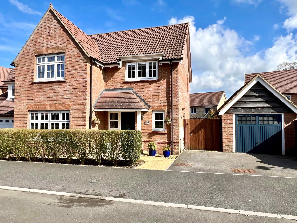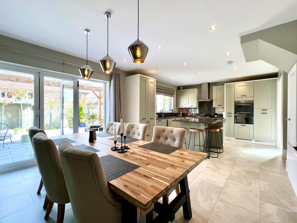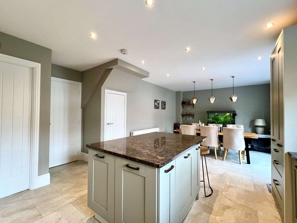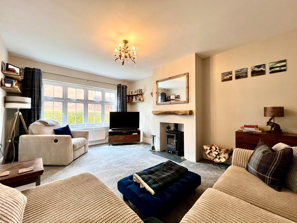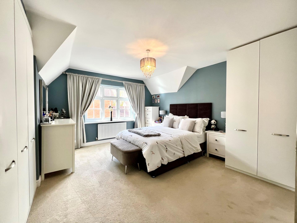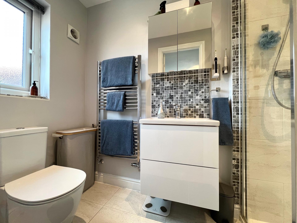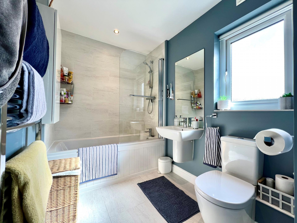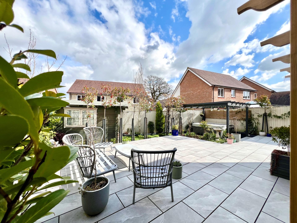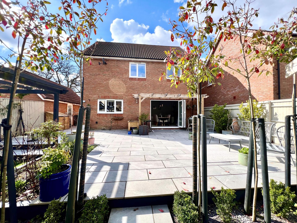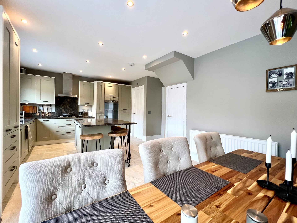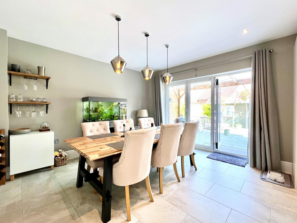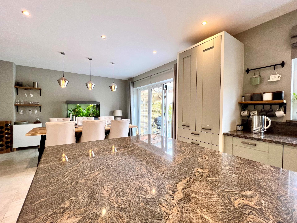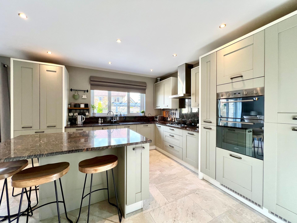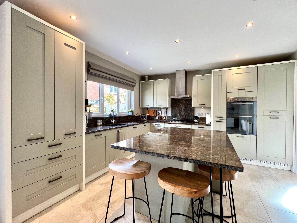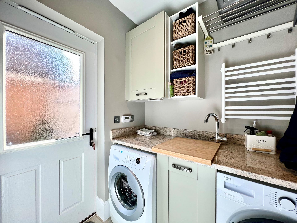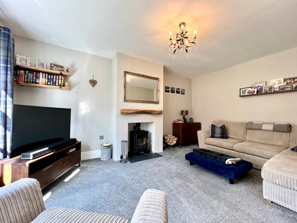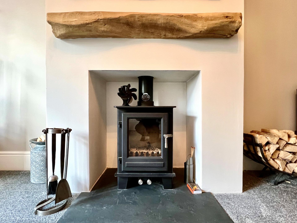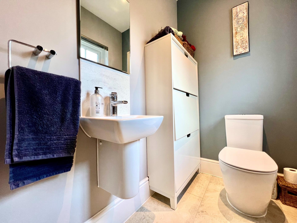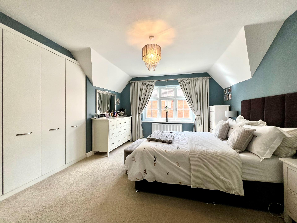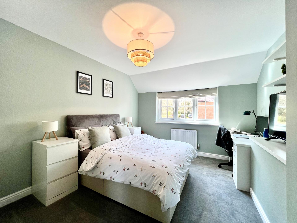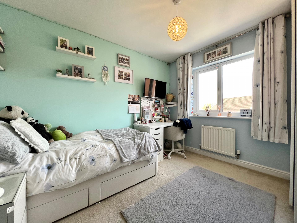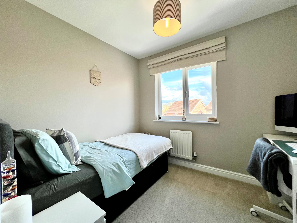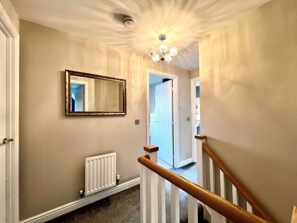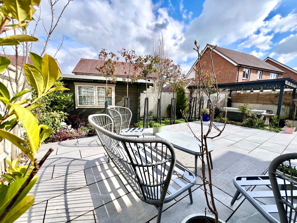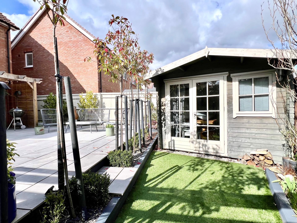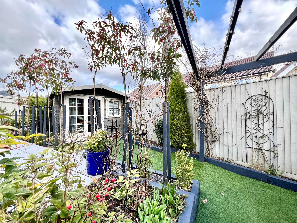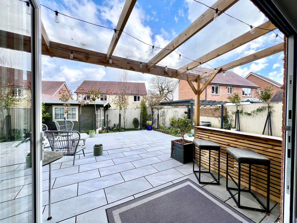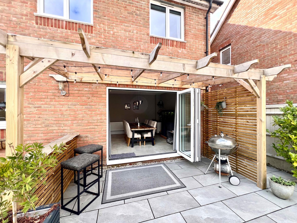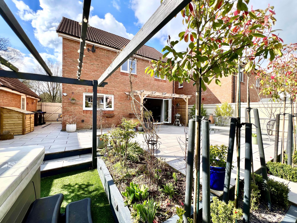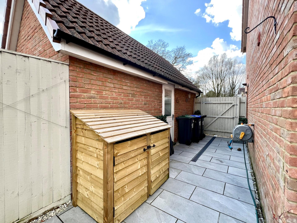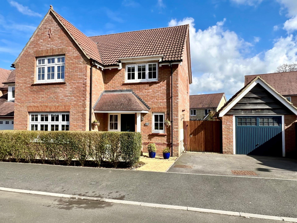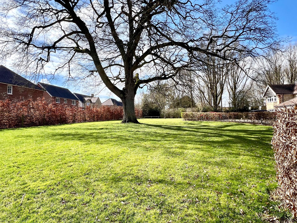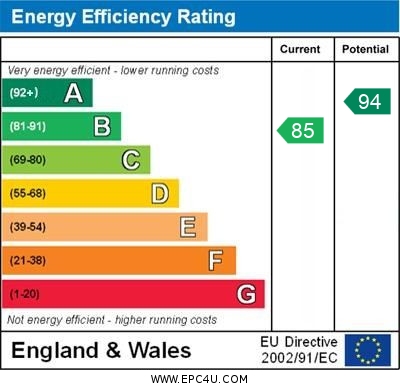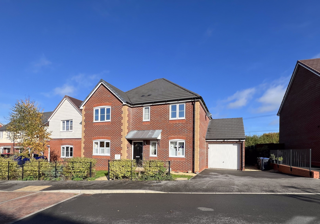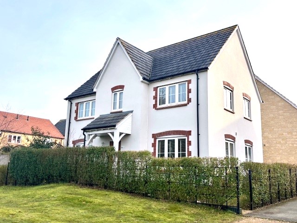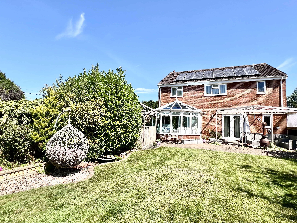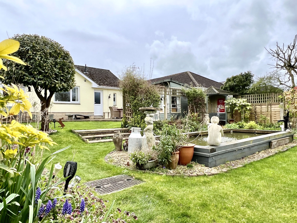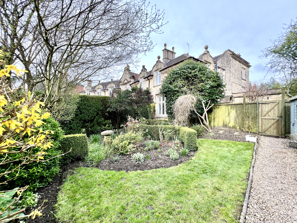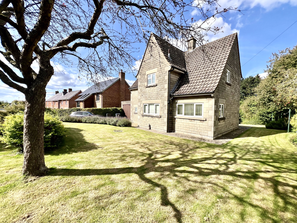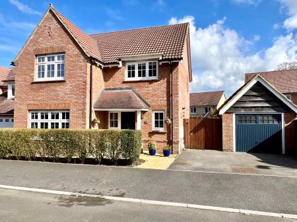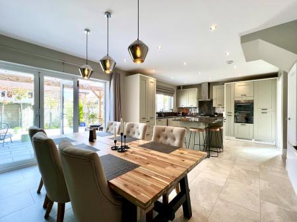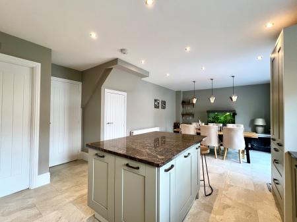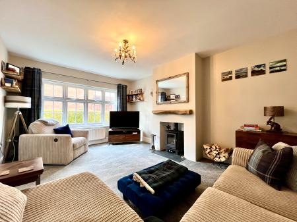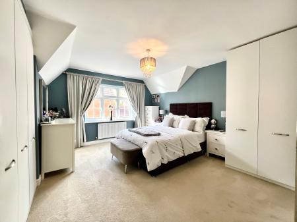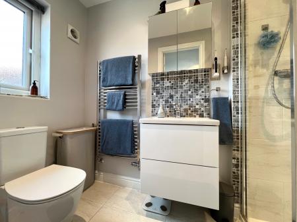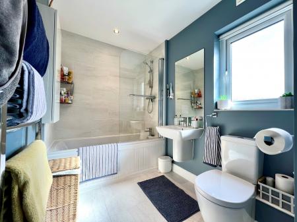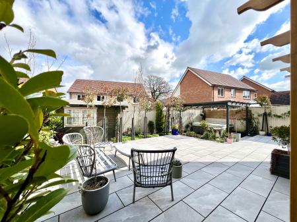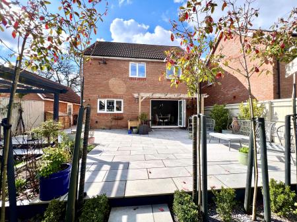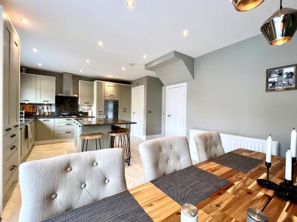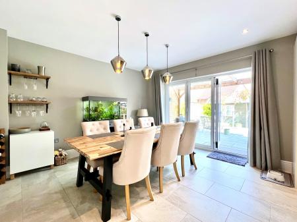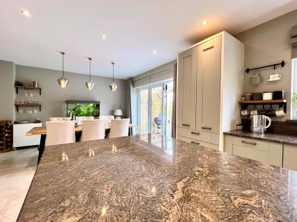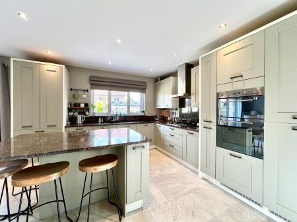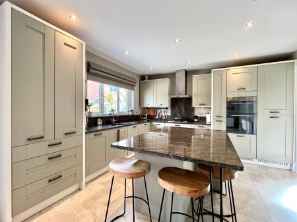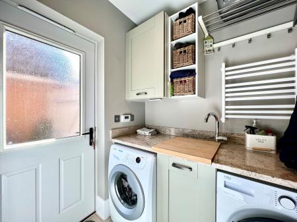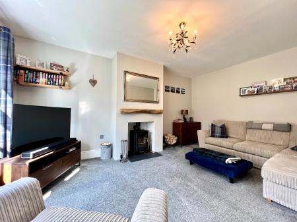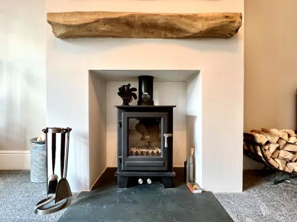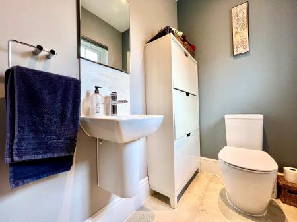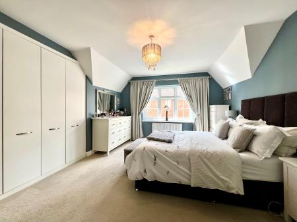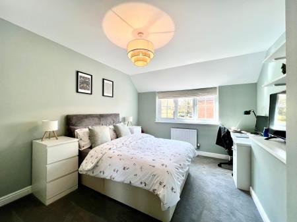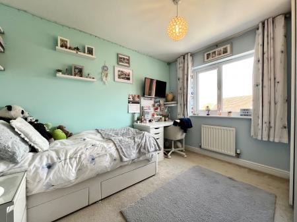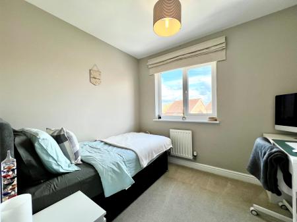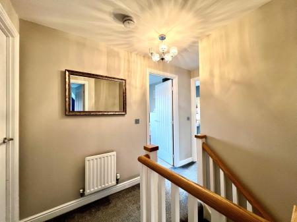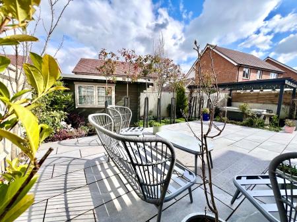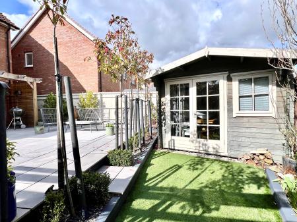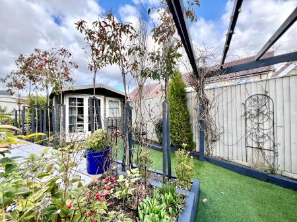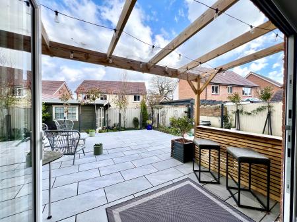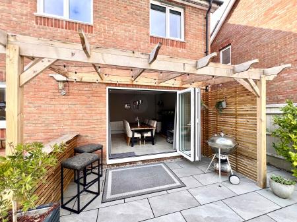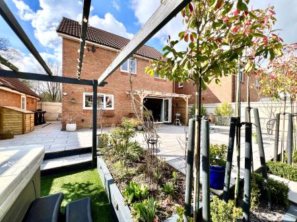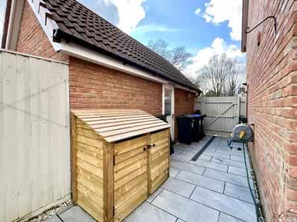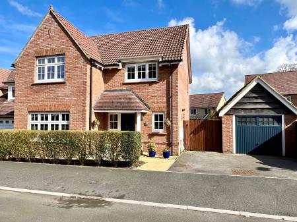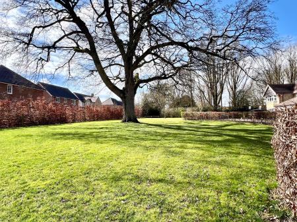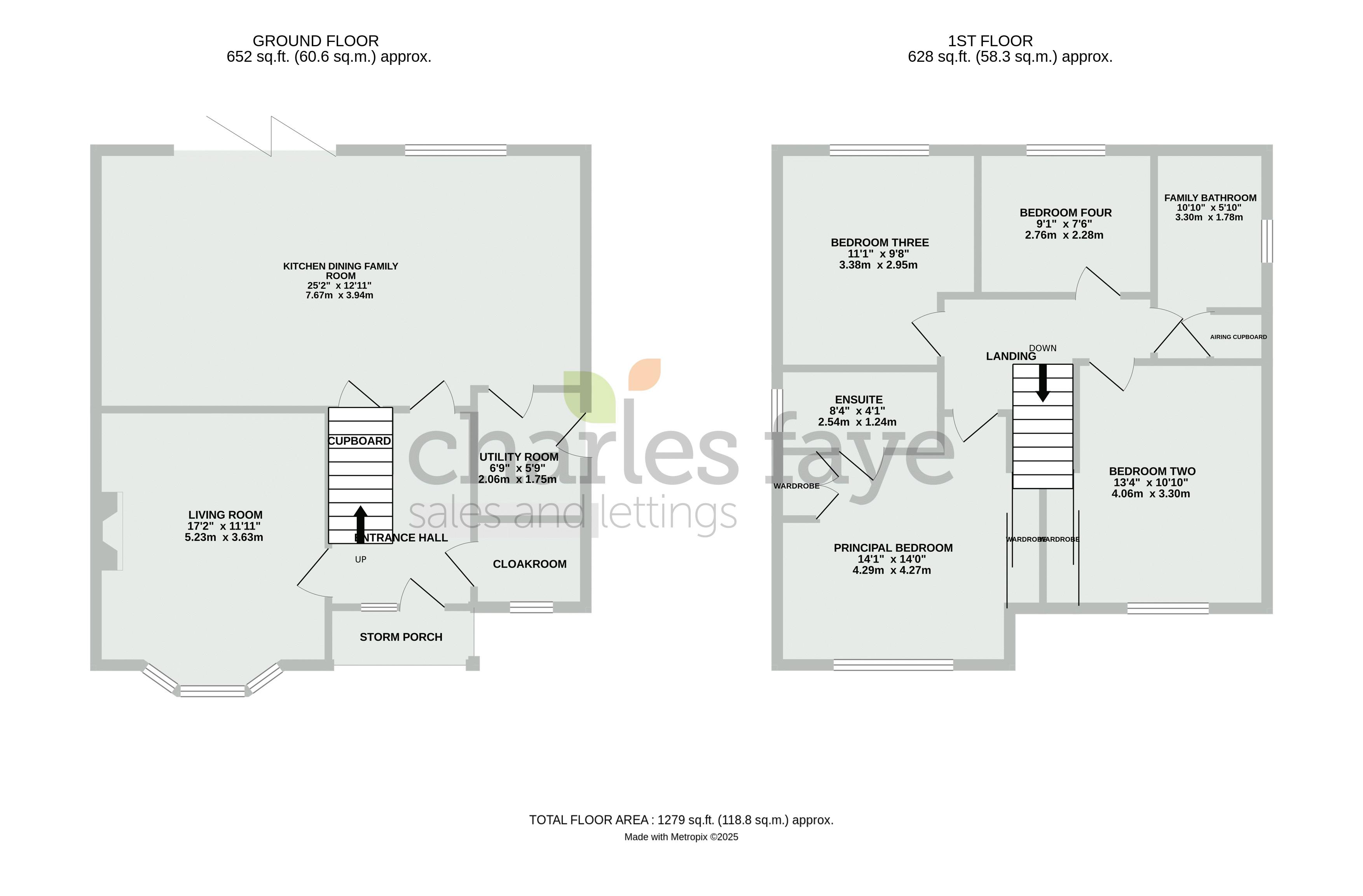- Four Bedroom Detached Home
- Impeccably Presented
- Stunning Kitchen Dining Family Room
- Living Room With Multi Fuel Stove
- En-Suite To Principle Bedroom
- Beautiful Garden Patio with Hot Tub area
- Driveway Parking
- Single Garage
- Woodland Walks
- Cul-De-Sac location
4 Bedroom House for sale in Calne
This beautifully presented detached home is situated on the highly sought-after location Stockley Grange development and boasts an array of desirable features and is placed in a small cul-de-sac with views to the side. This impressive family home is brought to the market in IMMACULATE condition with the centerpiece of the house being its stunning kitchen dining family room, perfect for entertaining or family gatherings. The living room with its multi-fuel stove provides a calming space to relax with family and friends. There is also a separate utility room, guest cloakroom and large hallway. With four double bedrooms, including the principle bedrooms en-suite shower room, there's ample room for a growing family or hosting guests. The property offers rural views, providing countryside walks and a serene backdrop to everyday life. Practical amenities include a single garage and driveway parking, ensuring convenience for multiple vehicles. Outside, the beautifully landscaped garden offers a tranquil escape, ideal for relaxation, entertaining or outdoor activities. Combining luxury, functionality, and natural beauty, this property offers a comfortable and prestigious lifestyle for its fortunate occupants
PROPERTY FRONT
Pathway leading to entrance door with storm porch over.
ENTRANCE HALLWAY
8' 10'' x 6' 9'' (2.69m x 2.06m)
Upvc double glazed window to front, doors to guest cloakroom, kitchen dining family room, living room, stairs rising to first floor, radiator, tiled flooring.
GUEST CLOAKROOM
5' 9'' x 4' 2'' (1.75m x 1.27m)
Upvc double glazed obscured double glazed window to front, modern fitted suite to include close coupled w.c., wall mounted wash hand basin, tiled splash back, radiator, tiled flooring.
LIVING ROOM
17' 2'' x 11' 11'' (5.23m x 3.63m)
Upvc double glazed bay window to front, eye-catching fireplace with multi-fuel stove, radiator.
KITCHEN DINING FAMILY ROOM
25' 2'' x 11' 11'' (7.66m x 3.63m)
Upvc double glazed window to rear, stunning modern fitted kitchen with an excellent range of wall, base and floor to ceiling units with upgraded granite work surfaces over, central freestanding kitchen island complementing existing kitchen units, one and a half bowl stainless steel sink unit with mixer tap, up stands, eye level electric double oven,, stainless steel four ring gas hob with granite splash back stainless steel extractor hood over, integrated tall fridge, integrated freezer, integrated dishwasher, recessed ceiling lights, under stairs storage cupboard, two radiators, tiled flooring, tri-fold double glazed patio doors to rear, door to utility room.
UTILITY ROOM
6' 9'' x 5' 9'' (2.06m x 1.75m)
A range of modern base units with granite work surface over, stainless steel inset sink unit, up stands, space and plumbing for washing machine and tumble dryer, cupboard housing wall mounted central heating boiler, heated electric towel rail, recessed ceiling lights, tiled flooring, part glazed door to side of property.
FIRST FLOOR ACCOMMODATION
LANDING
Loft access, radiator, doors to all bedrooms and family bathroom.
PRINCIPAL BEDROOM
14' 1'' x 14' 0'' (4.29m x 4.26m)
Upvc double glazed window to front, a good range of built in wardrobes, radiator, television point, door to en suite shower room.
EN-SUITE SHOWER ROOM
8' 4'' x 4' 1'' (2.54m x 1.24m)
Upvc double glazed obscured window to side, modern fitted suite to include close coupled w.c., vanity wash hand basin with mirrored splash back, fully tiled double shower cubicle, recessed ceiling lights, chrome heated towel rail, tiled flooring.
BEDROOM TWO
13' 4'' x 10' 10'' (4.06m x 3.30m)
Upvc double glazed window to front, radiator.
BEDROOM THREE
11' 1'' x 9' 8'' (3.38m x 2.94m)
Upvc double glazed window to rear, built in double wardrobe, radiator.
BEDROOM FOUR
9' 1'' x 7' 6'' (2.77m x 2.28m)
Upvc double glazed window to rear, radiator, television point, telephone point.
FAMILY BATHROOM
10' 10'' x 5' 10'' (3.30m x 1.78m)
Upvc double glazed obscured window to side, modern fitted suite to include close coupled w.c., wall mounted wash hand basin with mirrored splash back, panelled bath with shower over and shower screen, tiled surrounds, recessed ceiling lights, airing cupboard housing hot water cylinder, chrome heated towel rail, tiled flooring.
EXTERNALLY
FRONT GARDEN
With mature hedging and shrubs.
DRIVEWAY PARKING
There is a double width driveway parking to the front of the garage.
SINGLE GARAGE
Up and over door, power & light, personal door to garden.
REAR GARDEN
The stunning rear garden has been designed to enjoy the outside space, designed for ease of maintenance and maximum enjoyment. Laid out with an extensive re-laid paved patio with external lights surrounding and well-placed trees, with the benefit of artificial grass connecting various areas. There is a summerhouse, hot tub area, well placed flowers, trees & shrubs, a covered pergola to the rear of the property, storage area to the side of the property with gated access to the front.
Important Information
- This is a Freehold property.
Property Ref: EAXML9783_10760932
Similar Properties
4 Bedroom House | Asking Price £500,000
CHAIN FREE *** MOTIVATED SELLERS *** This beautifully presented executive detached home is situated in a highly sought-a...
4 Bedroom House | Asking Price £500,000
This stunning detached property offers an exceptional living experience, overlooking a beautiful green space. The spacio...
3 Bedroom House | Asking Price £489,000
Situated on the outer edge of Calne this STUNNING PROPERTY has been MUCH IMPROVED by the current owners to create a WOND...
3 Bedroom Bungalow | Asking Price £528,000
****VILLAGE LOCATION****EXTENSIVE GARDEN****This delightful bungalow is unexpectedly back on the market though no fault...
4 Bedroom End of Terrace House | Asking Price £545,000
Built in the 1870`s this stunning Grade ll listed property has now become the most wonderful family home. Built in the F...
3 Bedroom House | Asking Price £550,000
CHAIN FREE! A rare opportunity has arisen to purchase this detached family home situated in a great location in the desi...
How much is your home worth?
Use our short form to request a valuation of your property.
Request a Valuation
