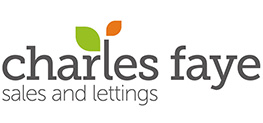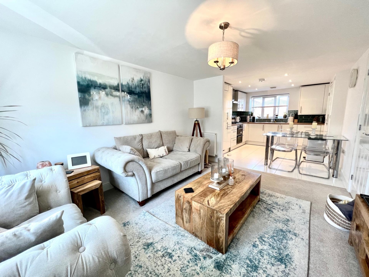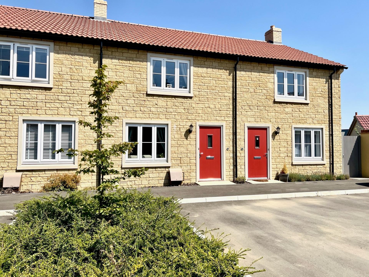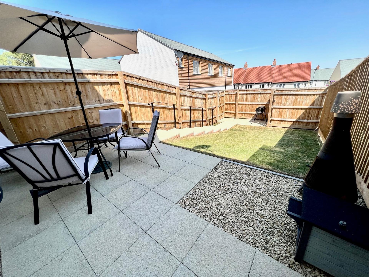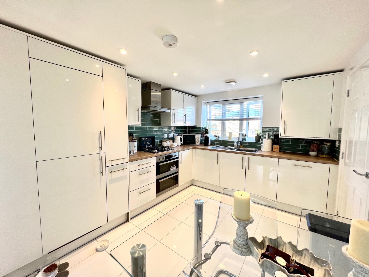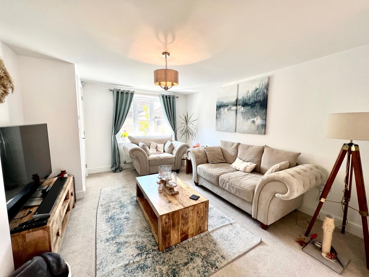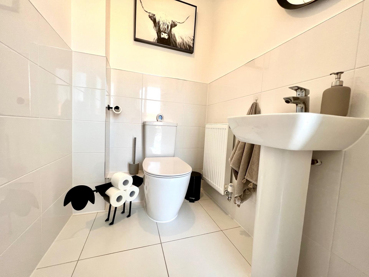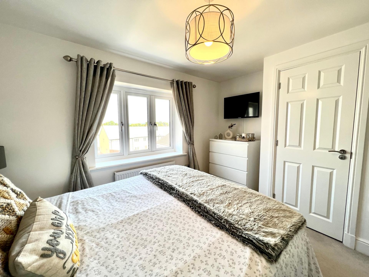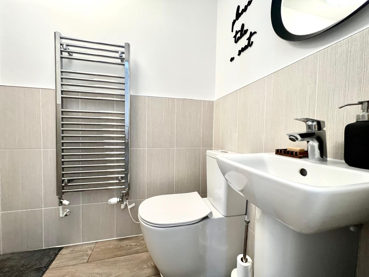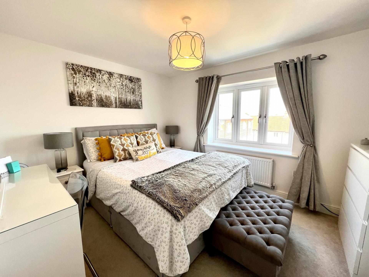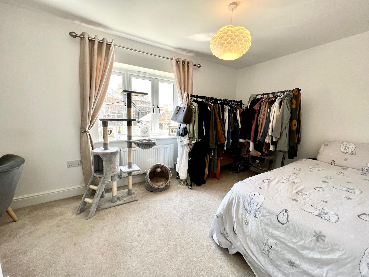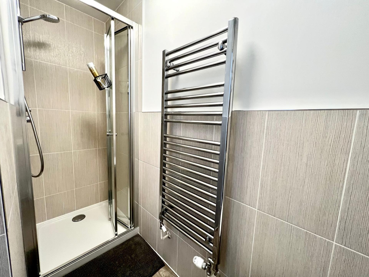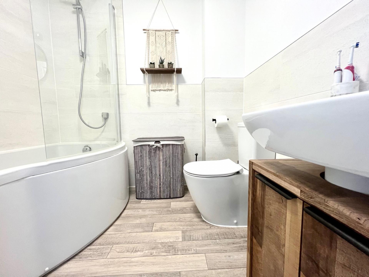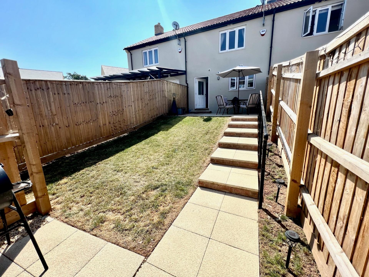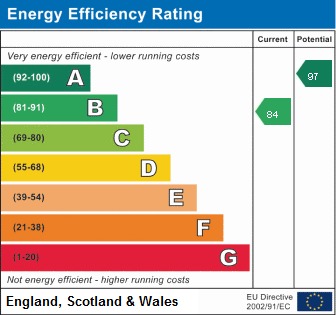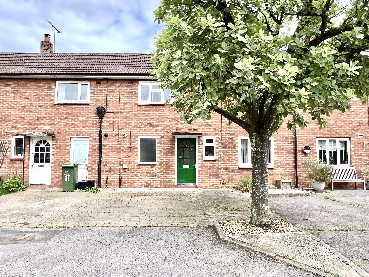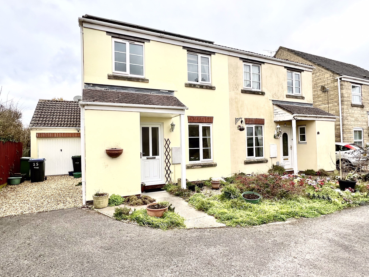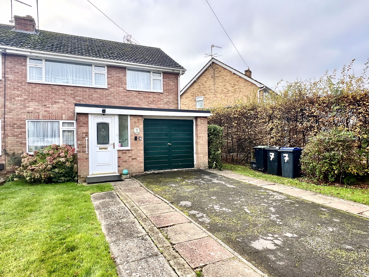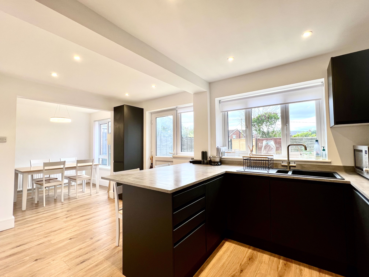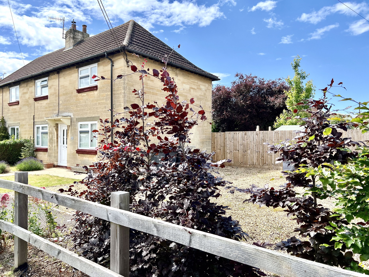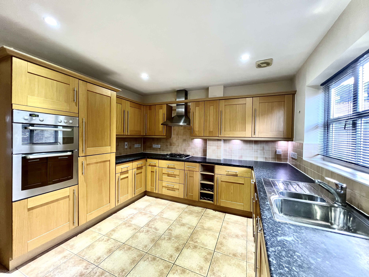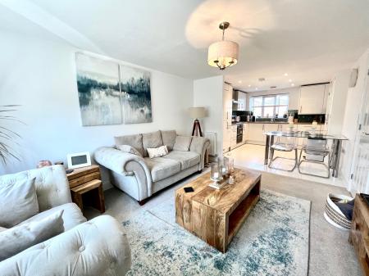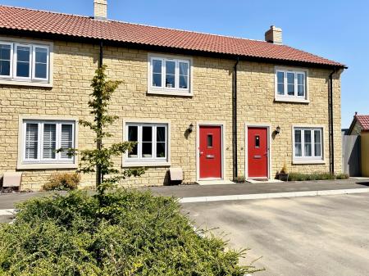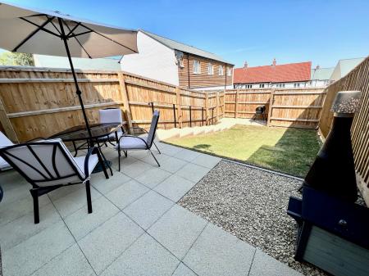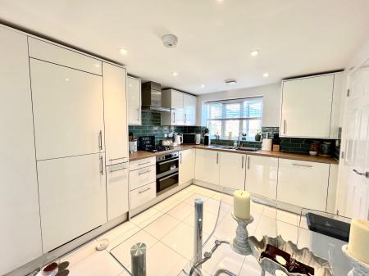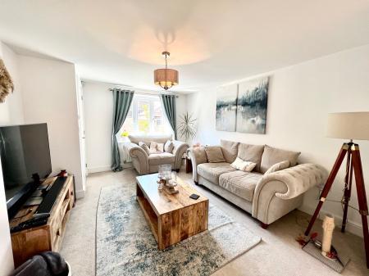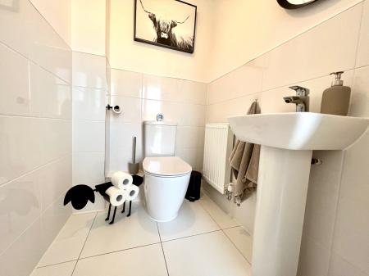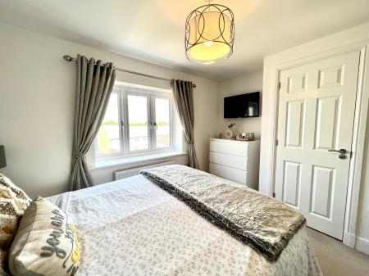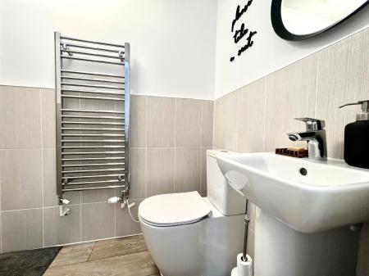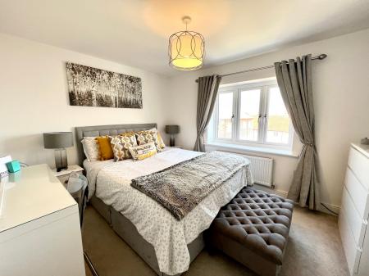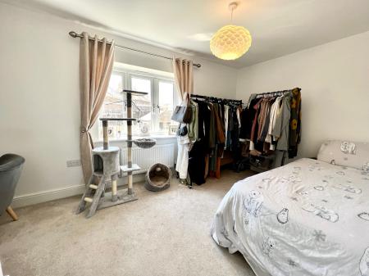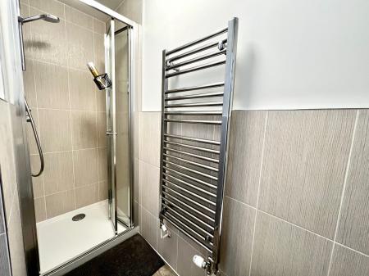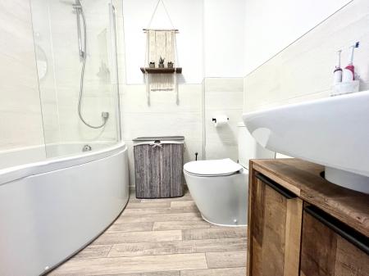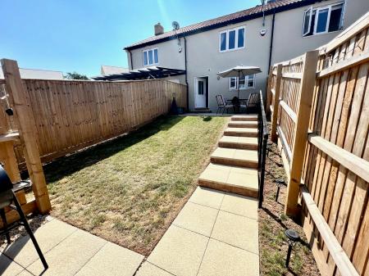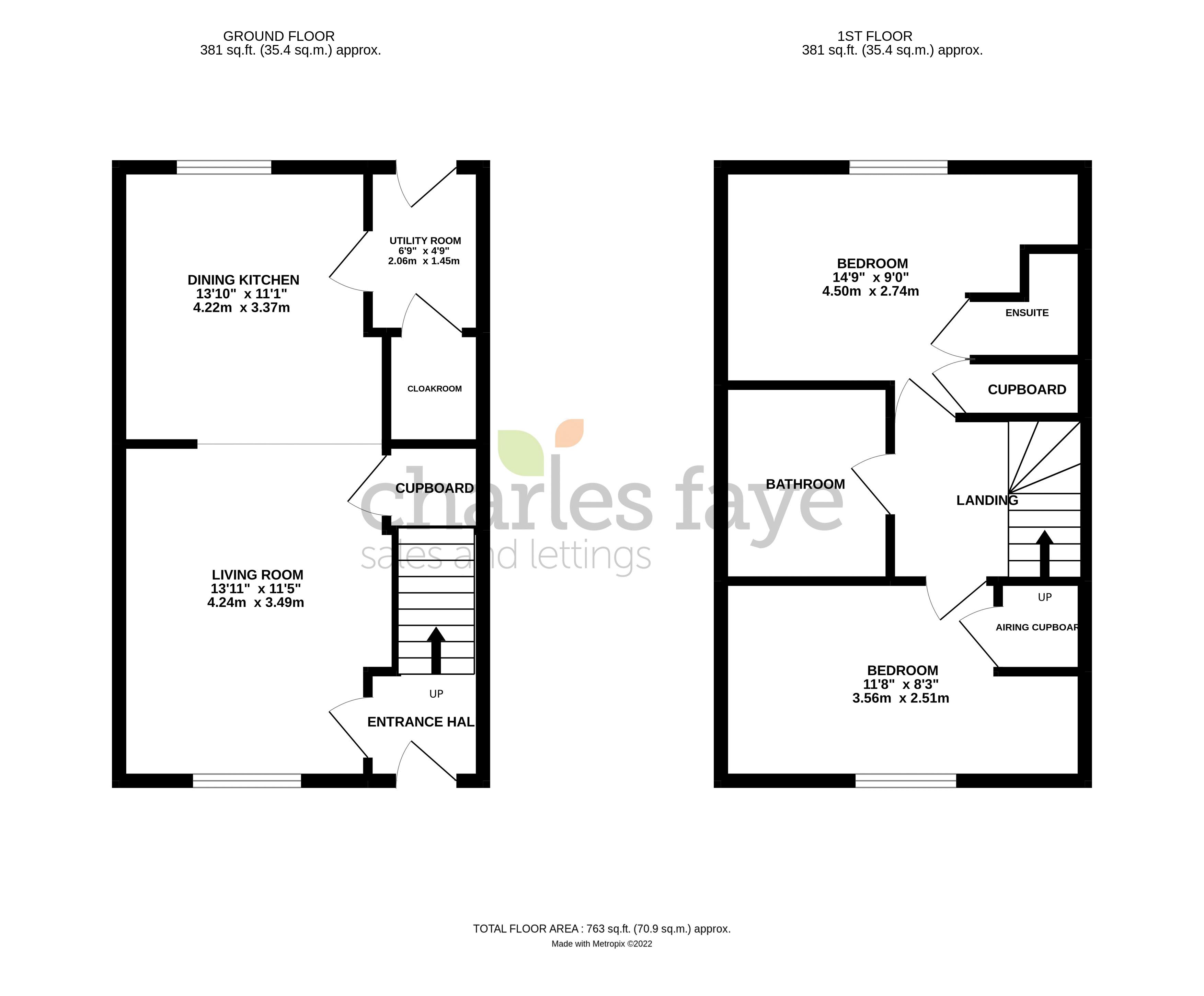- Almost New Home
- Contemporary Design
- Beautifully Appointed Kitchen With Built in Appliances
- Guest Cloakroom
- Two Double Bedrooms
- Master En-Suite
- Luxurious Bathroom
- Fully Enclosed Rear Garden
- Allocated Parking For 2 Cars
- CHAIN FREE
2 Bedroom House for sale in Calne
STUNNING AND CHAIN FREE! A superb, almost new house brought to the market on the sought after Stoke Meadow development built by Messrs CG Fry. The property benefits from being close to the towns amenities, yet minutes from the beautiful Wiltshire countryside. The accommodation on offer is in an exemplary condition throughout and boasts a generous living room which leads through to the beautifully appointed kitchen with built in appliances, an entrance hallway, spacious guest cloakroom and rear lobby. Upstairs there are two double bedrooms with the master benefiting from an en-suite shower room and a luxurious family bathroom. Externally there is a fully enclosed rear garden with gated access and two parking spaces to the front of the home. An internal viewing is highly recommended!
PROPERTY FRONT
Pathway leading to entrance door with outside courtesy light.
ENTRANCE HALLWAY
Stairs rising to first floor, radiator, panelled door to living room, vinyl flooring.
LIVING ROOM
13' 11'' x 11' 5'' (4.24m x 3.48m)
Upvc double glazed window to front, under stairs storage cupboard, two radiators, television and telephone point, opening through to dining kitchen.
DINING KITCHEN
11' 1'' x 10' 3'' (3.38m x 3.12m)
Upvc double glazed window to rear, fitted modern wall and base cabinets with work surface over, stainless steel sink unit, tiled splashbacks, built in under counter stainless steel double oven, stainless steel four ring gas hob, splashback with stainless steel extractor hood over, integrated fridge freezer, integrated dishwasher, integrated washing machine, recessed spotlights, radiator, housed wall mounted boiler, tiled flooring, door to utility room.
UTILITY ROOM
6' 9'' x 4' 9'' (2.06m x 1.45m)
Door to guest cloakroom, radiator, tiled flooring, door to garden.
GUEST CLOAKROOM
Fitted suite comprising close coupled w.c., pedestal wash hand basin, tiled surrounds, tiled flooring.
FIRST FLOOR ACCOMMODATION
LANDING
Loft access, doors to bedrooms and bathroom, radiator.
BEDROOM ONE
14' 8'' x 9' 0'' (4.47m x 2.74m)
Upvc double glazed windows to rear, storage cupboard, radiator, fibre optic socket, television point, door to en-suite.
EN-SUITE
Fitted suite comprising close coupled w.c., wall mounted wash hand basin, fully tiled shower cubicle, tiled surrounds, chrome radiator, vinyl flooring.
BEDROOM TWO
14' 8'' x 8' 3'' (4.47m x 2.51m)
Upvc double glazed window to front, storage cupboard, radiator, fibre optic socket.
BATHROOM
Fitted suite comprising close coupled w.c., wall mounted wash hand basin, `P` shaped bath with shower over and glass shower screen, tiled surrounds, chrome radiator, vinyl flooring.
EXTERNALLY
REAR GARDEN
The garden is fully enclosed with panelled fencing, patio area and laid to lawn, steps leading to gated rear access, outside tap.
PARKING
There are two parking spaces to the front of the property.
Important Information
- This is a Freehold property.
Property Ref: EAXML9783_11611487
Similar Properties
3 Bedroom House | Asking Price £280,000
CHAIN FREE! A charming mid-terraced home with bespoke features like a refitted dining kitchen and a wood-burning stove a...
3 Bedroom House | Asking Price £280,000
NO CHAIN! This charming semi-detached house, nestled in a coveted location, offers a desirable and tranquil living exper...
3 Bedroom House | Asking Price £280,000
This delightful semi detached home is set on a generous plot with a wonderful south facing mature garden, ample driveway...
3 Bedroom House | Asking Price £284,000
***NO CHAIN!***MOTIVATED SELLERS*** A FULLY REFURBISHED three-bedroom semi-detached home OFFERING AMPLE SPACE AND CONTEM...
3 Bedroom House | Asking Price £290,000
This chain-free semi-detached placed on a large plot in a sought-after location close to local amenities and schools and...
4 Bedroom Townhouse | Asking Price £299,000
A stunning town house located in a desirable area close to local schools and amenities The property benefits from three...
How much is your home worth?
Use our short form to request a valuation of your property.
Request a Valuation
