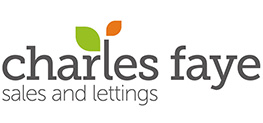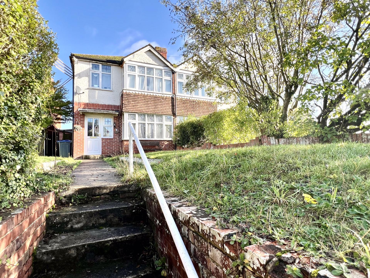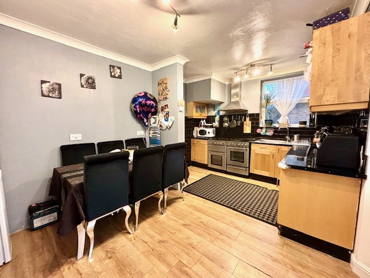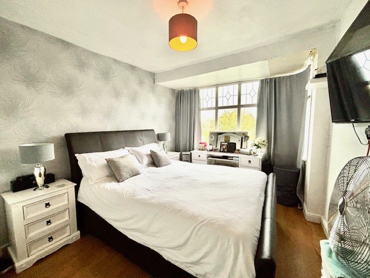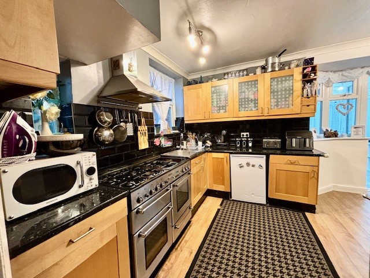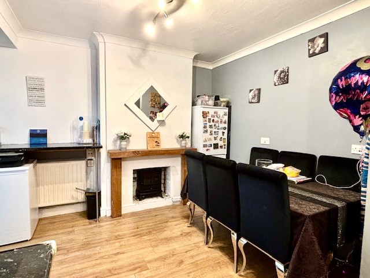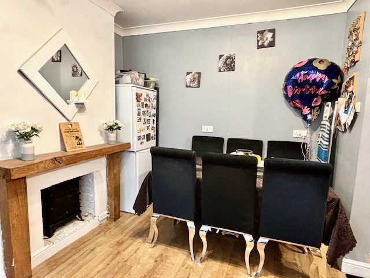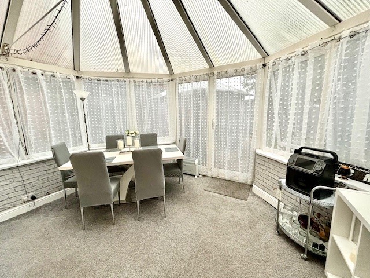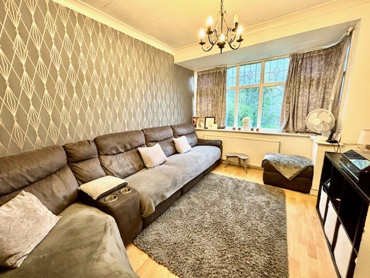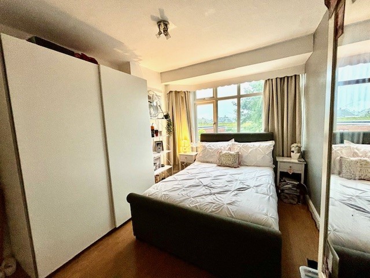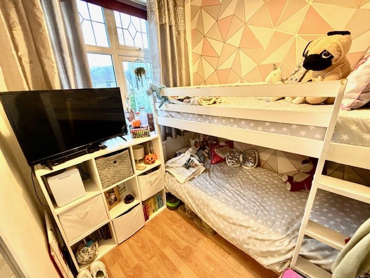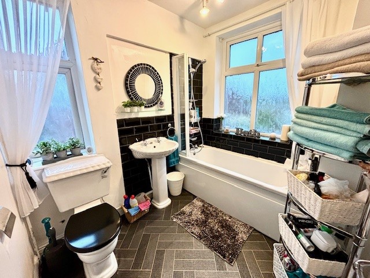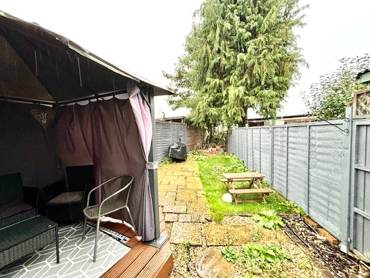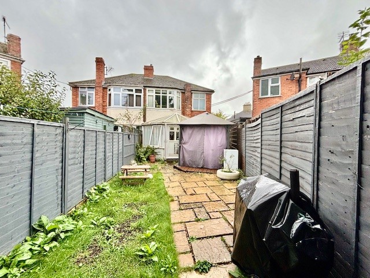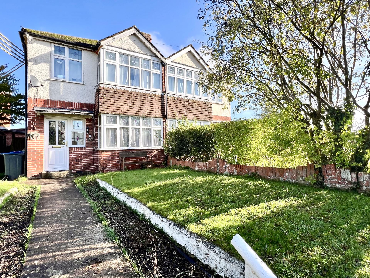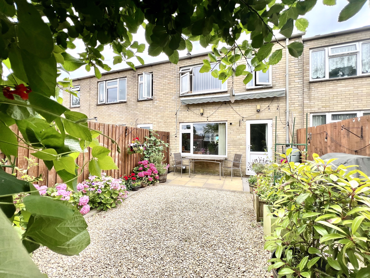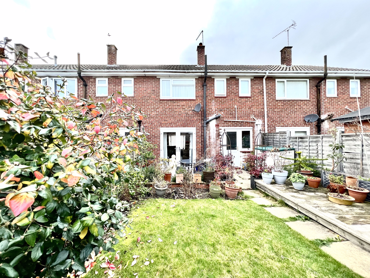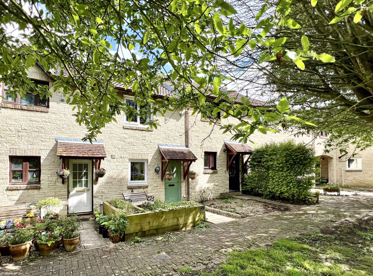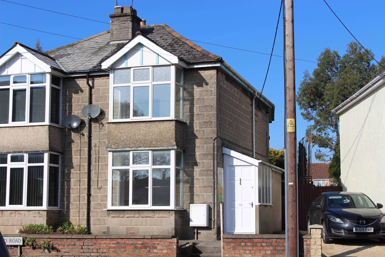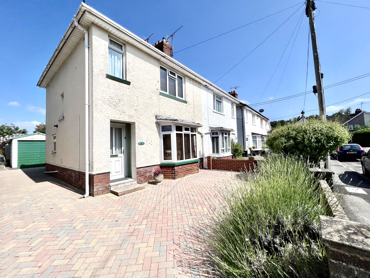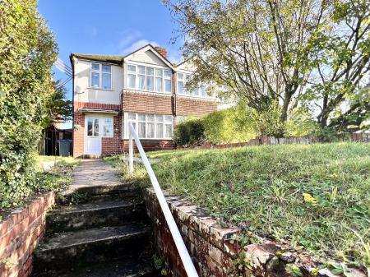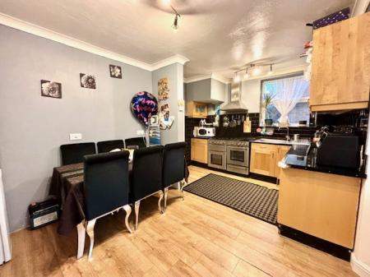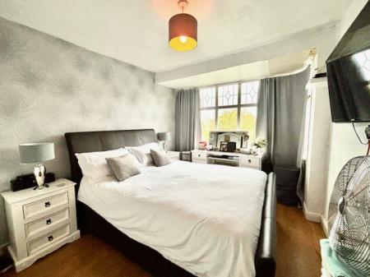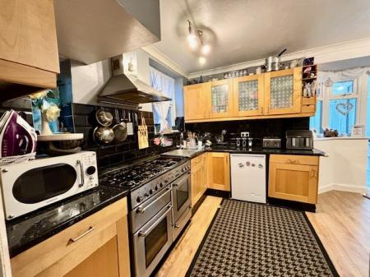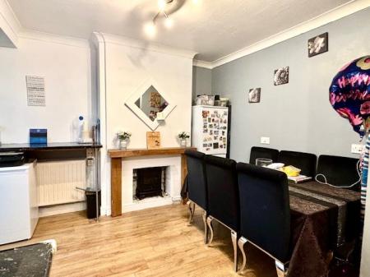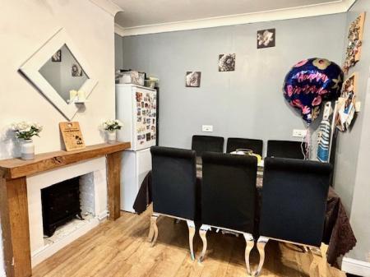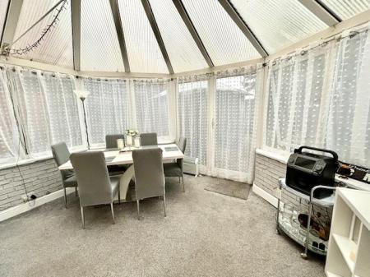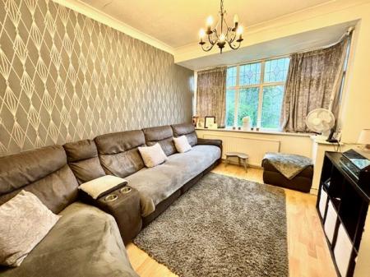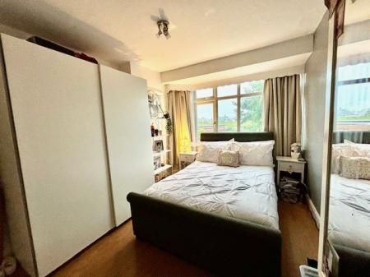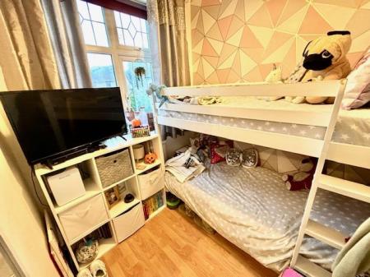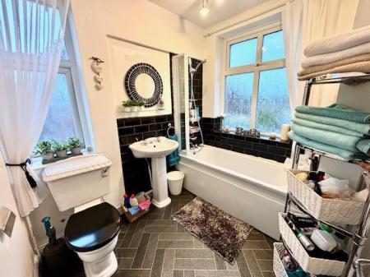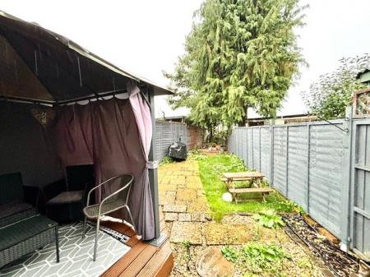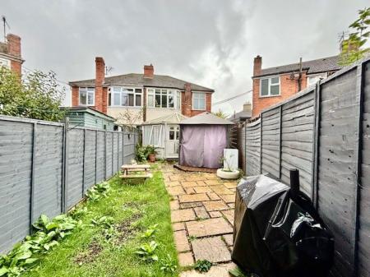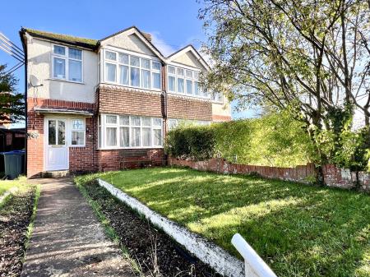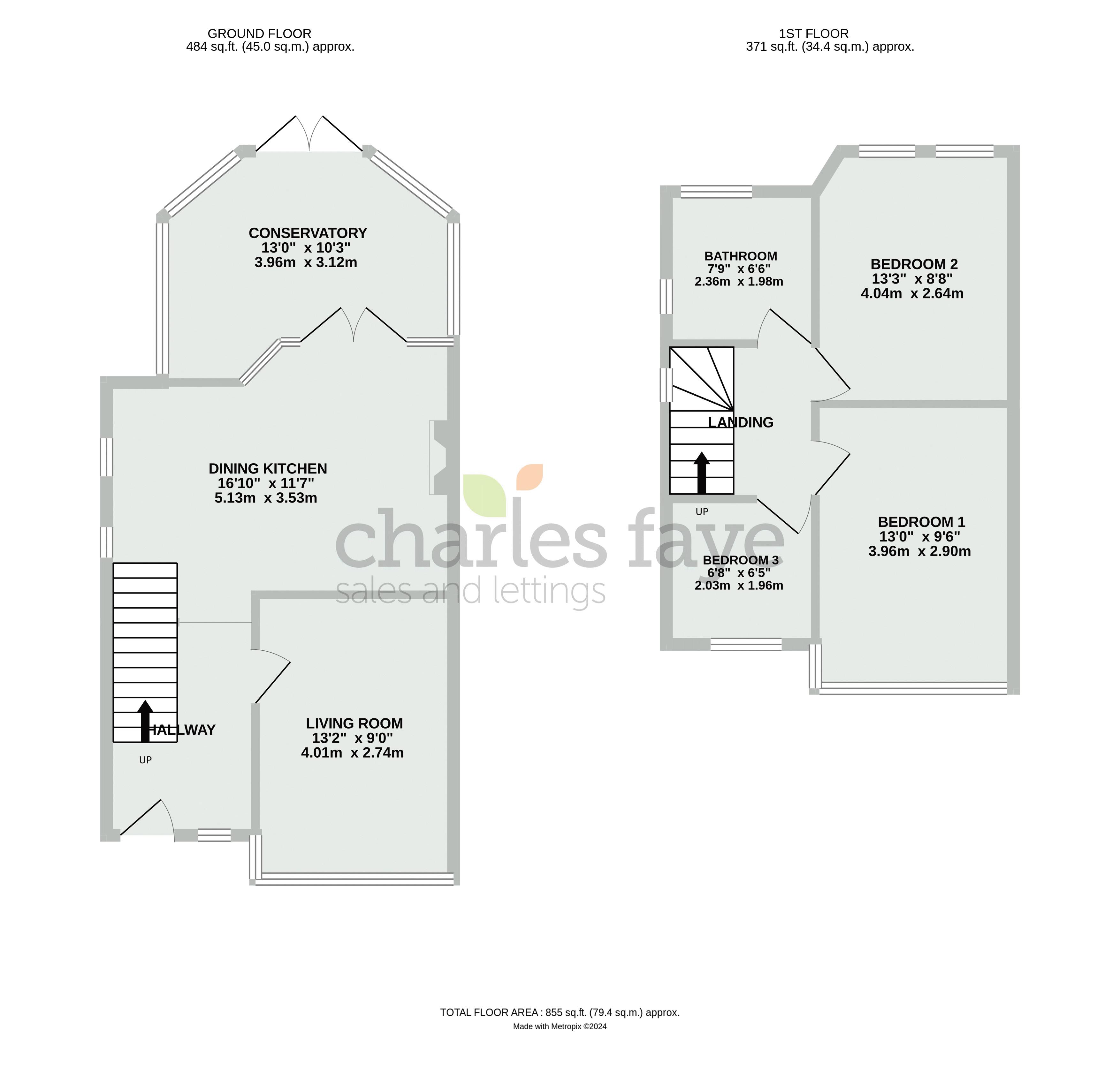- Semi Detached
- Popular Location
- Walking Distance To The Town Centre
- Dining Kitchen
- Conservatory
- Three Bedrooms
- Front And Rear Gardens
- CHAIN FREE
3 Bedroom House for sale in Calne
CHAIN FREE! This 1930`s semi detached home which still retains some period features is located close to the town center and is situated in a popular residential area. The delightful three bedroom home includes a light and spacious living room overlooking the front garden, a good size dining kitchen with a large conservatory off which overlooks the rear garden. To the first floor there are three bedrooms with two being doubles and a family bathroom. Externally there is a good size garden to the front a low maintenance garden to the rear with a patio area and gated access to the front.
PROPERTY FRONT
With steps up to pathway leading to entrance door with canopy porch over.
ENTRANCE HALL
Upvc double glazed door to front, doors to living room, dining kitchen, under stairs cupboard, stairs rising to first floor landing, radiator, laminate flooring.
LIVING ROOM
13' 2'' x 9' 0'' (4.01m x 2.74m)
Upvc double glazed window to front, ceiling coving, radiator, laminate flooring.
DINING KITCHEN
11' 7'' x 16' 1'' (3.53m x 4.90m)
Two upvc double glazed windows to side, fitted with a range of wall and base cabinets with work surface over, stainless steel sink with mixer tap, tiled splash backs, space for fridge, freestanding Range oven, stainless steel chimney style extractor hood, radiator, laminate flooring, doors leading out to conservatory.
CONSERVATORY
11' 8'' x 13' 0'' (3.55m x 3.96m)
Upvc double glazed and part brick construction, carpet flooring, wall mounted gas boiler, space and plumbing for washing machine & tumble dryer, doors to garden.
FIRST FLOOR ACCOMMODATION
LANDING
Upvc double glazed window to side, doors leading to bedrooms and family bathroom.
BEDROOM ONE
13' 0'' x 9' 6'' (3.96m x 2.89m)
Upvc double glazed window to front, laminate flooring, radiator.
BEDROOM TWO
13' 3'' x 8' 8'' (4.04m x 2.64m)
Upvc double glazed window to rear, built-in cupboard, radiator.
BEDROOM THREE
6' 8'' x 6' 5'' (2.03m x 1.95m)
Upvc double glazed window to front, radiator.
FAMILY BATHROOM
7' 9'' x 6' 6'' (2.36m x 1.98m)
Two upvc double glazed obscure windows to side and rear, fitted white suite to include close coupled w.c., pedestal wash hand basin, bath with shower over, part tiled walls, radiator, vinyl flooring.
EXTERNALLY
FRONT GARDEN
Steps and pathway leading to front door, areas laid to lawn, hedging, small tree.
REAR GARDEN
Area laid to lawn, paved patio area, decked area, mature tree, gated access to front.
Important Information
- This is a Freehold property.
Property Ref: EAXML9783_12494650
Similar Properties
3 Bedroom House | Offers in region of £245,000
CHAIN FREE!****MOTIVATED SELLERS***This inviting terrace family home is located in a peaceful cul-de-sac on the popular...
3 Bedroom House | Asking Price £242,500
A beautifully presented mature three bedroom property located within walking distance to the town centre, the local amen...
2 Bedroom House | Asking Price £240,000
MOTIVATED SELLERS & CHAIN FREE! This STUNNING two double bedroom home has been EXTENDED AND UPDATED throughout offering...
3 Bedroom House | Offers in region of £250,000
CHAIN FREE! This spacious semi detached period house is situated within walking distance to the town and its amenities a...
3 Bedroom House | Asking Price £250,000
SIGNIFICANTLY REDUCED ** SINGLE GARAGE ** NO CHAIN! A delightful three bedroom mid terraced property with the added bene...
3 Bedroom House | Asking Price £260,000
CHAIN FREE! A wonderful light and spacious three bedroom semi detached house with a lovely mature rear garden, driveway...
How much is your home worth?
Use our short form to request a valuation of your property.
Request a Valuation
