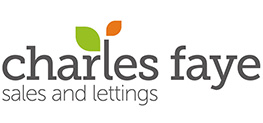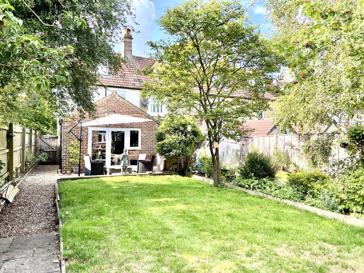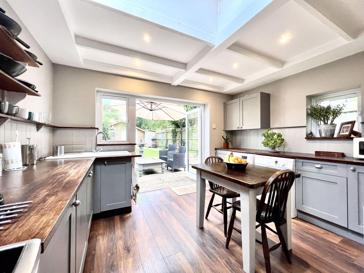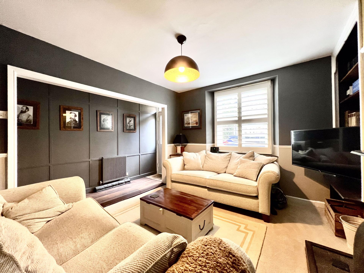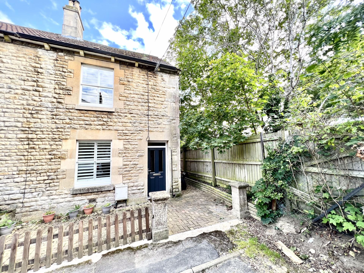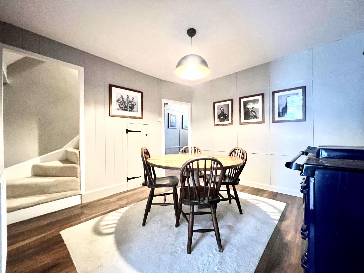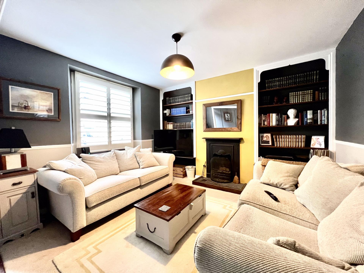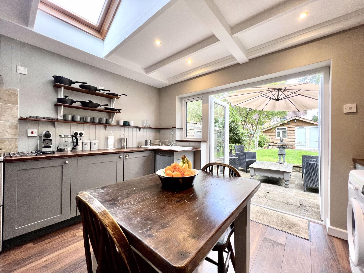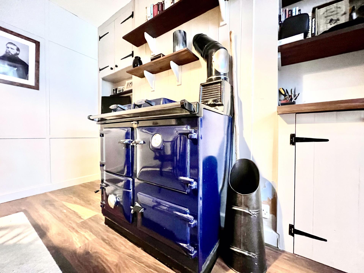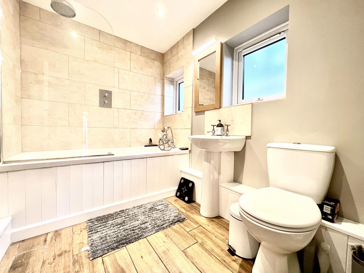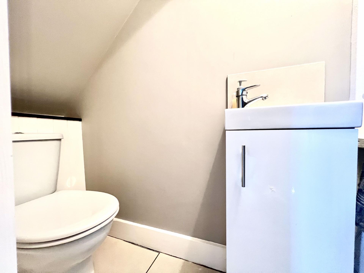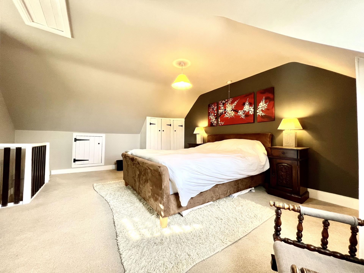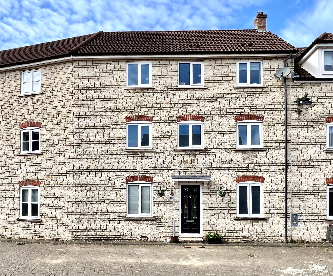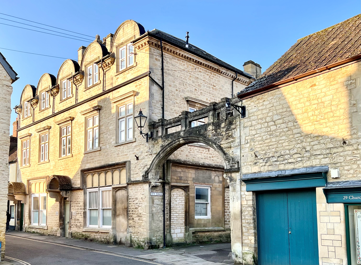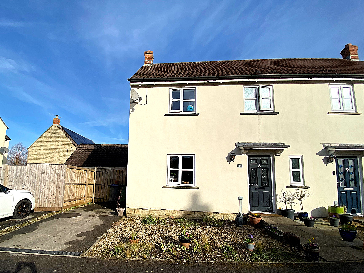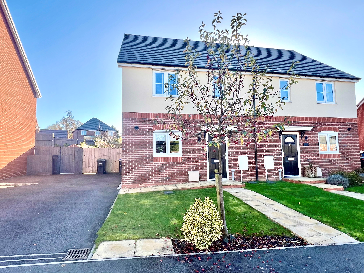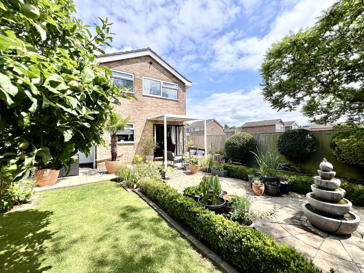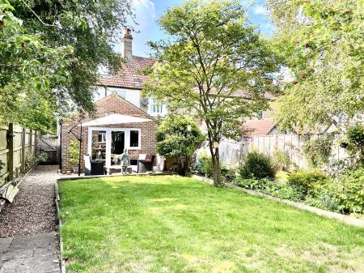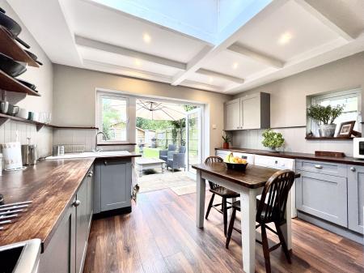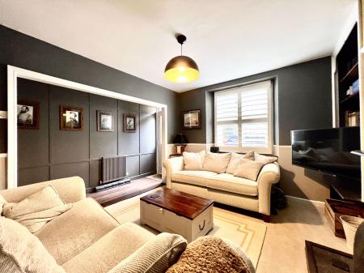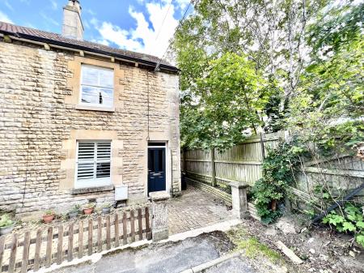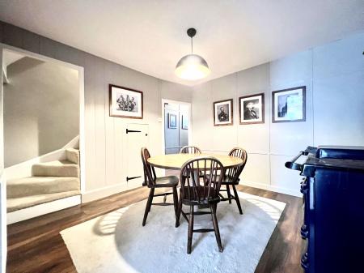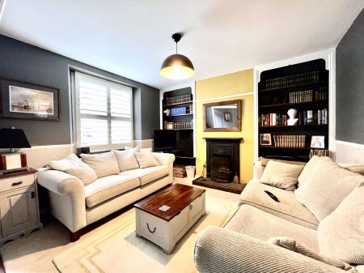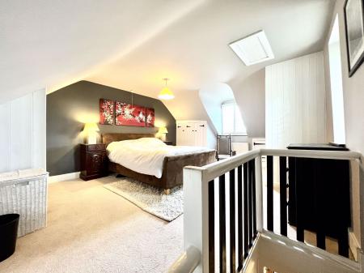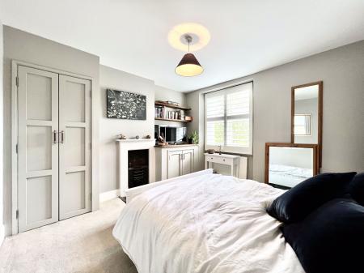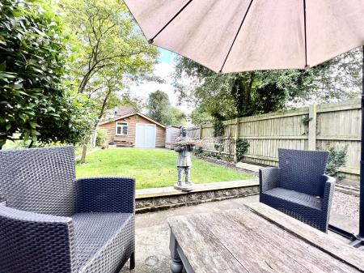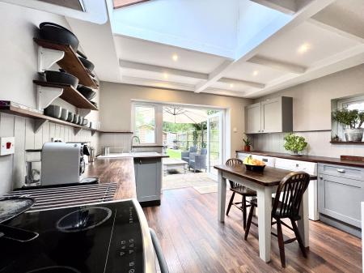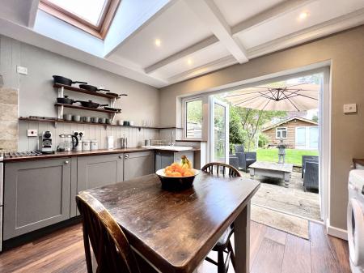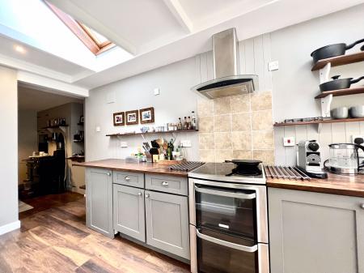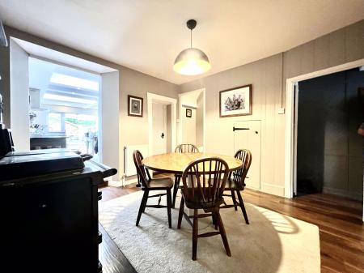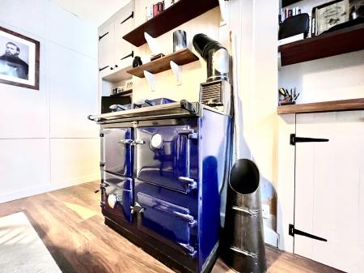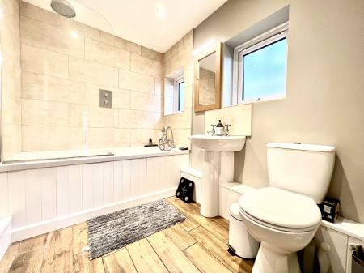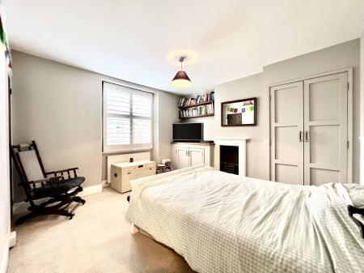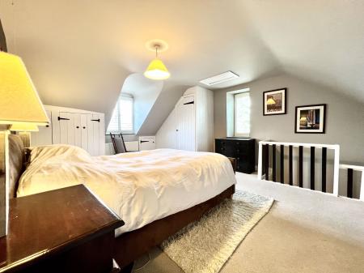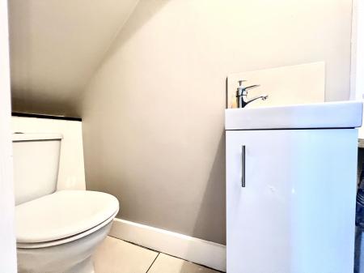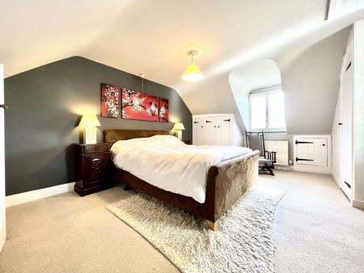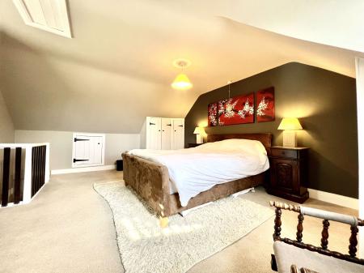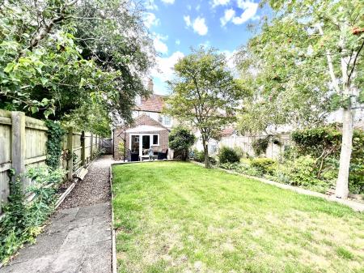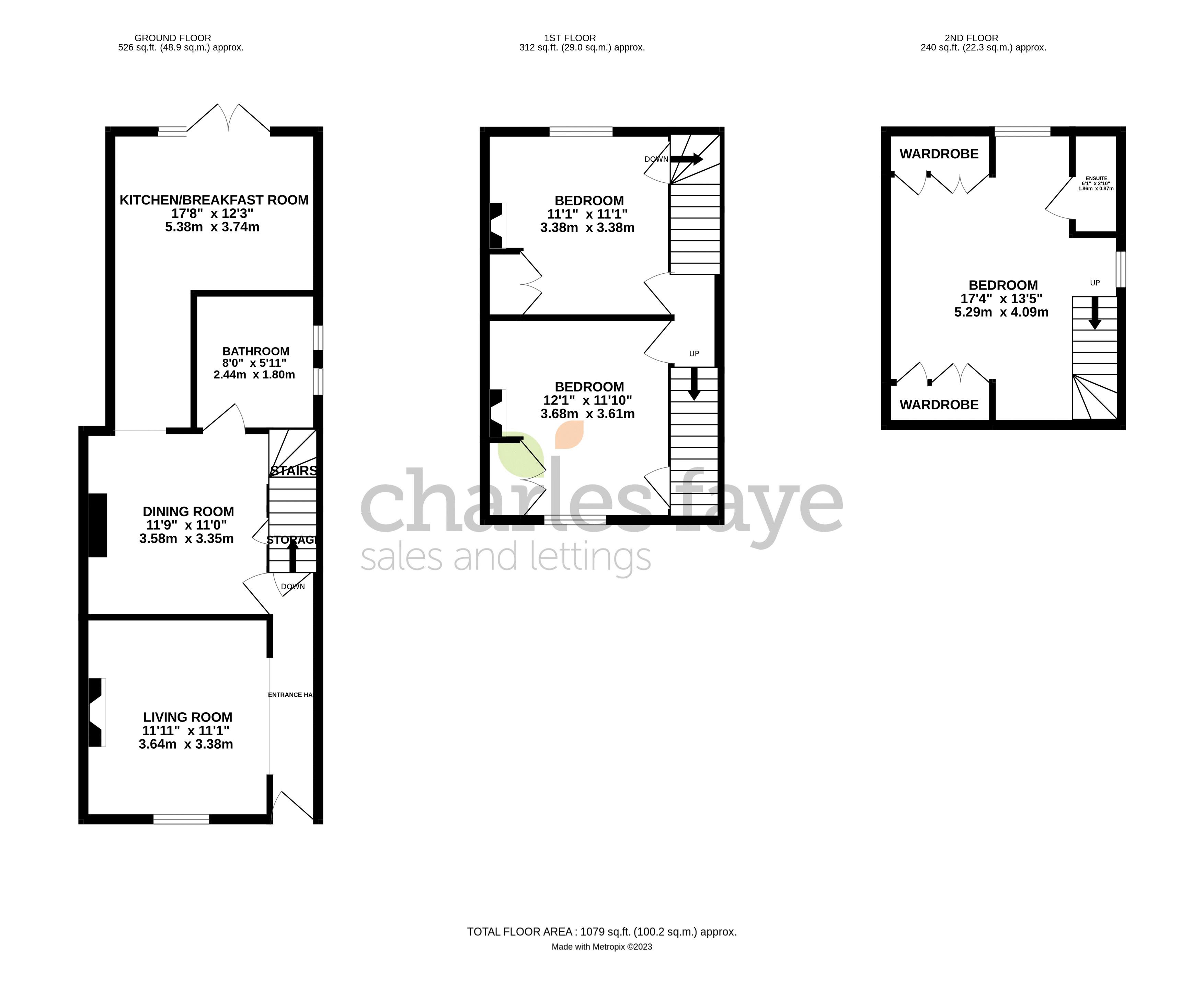- Stunning Victorian End Terrace
- Bespoke Breakfast Kitchen
- Living Room with Open Fire
- Dining Room With Solid Fuel Range Cooker,
- Three Double Bedrooms
- Close To The Town Centre
- Delightful Cottage Garden
- Home Office / Gym
3 Bedroom End of Terrace House for sale in Calne
This stunning Victorian terrace offering a wonderful cottage garden with home office/gym is tucked away, yet close to the town centre. The home has been updated throughout by the current owner over the years and includes a stunning bespoke breakfast kitchen with French doors out to the private rear garden, a separate dining room with original cast iron solid fuel range cooker, a living room and refitted family bathroom to the ground floor. To the first floor there are two large double bedrooms both with bespoke storage and wardrobes. At the top of the property there is another large double bedroom with far reaching views towards the Cherhill Downs and a en-suite toilet and vanity sink. Additional benefits of the property include upvc double glazing throughout and the most delightful cottage style garden to the rear with a wonderful patio area, raised beds and a substantial store / home office / gym which has power and light placed to the rear of the garden.
PROPERTY FRONT
Pathway leading to entrance door.
ENTRANCE HALLWAY
Panelling to wall, under stairs storage cupboard, radiator, laminate flooring, opening to living room, door to dining room.
LIVING ROOM
11' 11'' x 11' 1'' (3.63m x 3.38m)
Upvc double glazed sash window to front with fitted shutters, original wrought iron open fire place, television and telephone point, built in shelving, radiator.
DINING ROOM
11' 9'' x 11' 0'' (3.58m x 3.35m)
Original cast iron solid fuel cooker, built in storage cupboards with shelving above, panelling to wall, under stairs storage, opening through to kitchen, door to family bathroom, stairs rising to first floor, radiator, laminate flooring.
KITCHEN BREAKFAST ROOM
17' 8'' x 12' 3'' (5.38m x 3.73m)
`L` shaped. Upvc double glazed window to rear, two Dorma windows to side, bespoke re-fitted with wall and base units with solid block wood surfaces over, ceramic sink, freestanding electric cooker, space and plumbing for washing machine, space for tumble dryer, space for fridge freezer, wall mounted combi boiler, recessed spot lights, radiator, laminate flooring, upvc double glazed French patio doors to garden.
FAMILY BATHROOM
8' 0'' x 5' 11'' (2.44m x 1.80m)
Two upvc double glazed windows to side, fitted modern suite including close coupled w.c., pedestal wash hand basin, panelled bath with shower over, shower screen, tiled surrounds, chrome ladder style radiator, tiled flooring.
FIRST FLOOR ACCOMMODATION
FIRST FLOOR LANDING
Doors to bedrooms two and three, stairs rising to second floor.
BEDROOM TWO
12' 1'' x 11' 10'' (3.68m x 3.60m)
Upvc double glazed sash window to rear with fitted shutters, bespoke double wardrobe and cupboard, under stairs storage cupboard, original fireplace, radiator.
BEDROOM THREE
11' 1'' x 11' 1'' (3.38m x 3.38m)
Upvc double glazed sash window to front with fitted shutters, bespoke double wardrobe and cupboard, storage cupboard, original fireplace, radiator.
SECOND FLOOR ACCOMMODATION
BEDROOM ONE
17' 4'' x 13' 5'' (5.28m x 4.09m)
Upvc double glazed sash window to rear with fitted shutters Upvc double glazed window to side with fitted shutters, two bespoke wardrobes, eaves storage, television point, radiator, door to en-suite toilet and sink.
EN-SUITE
6' 1'' x 2' 7'' (1.85m x 0.79m)
Fitted suite including close coupled w.c., vanity wash hand basin, tiled flooring.
EXTERNALLY
FRONT GARDEN
Block paved, side access to rear.
REAR GARDEN
A delightful cottage style garden laid to lawn with a pathway which leads to a substantial home office / gym which has power and light. Mainly laid to lawn with mature flower, shrubs and trees. A patio to the back of the home provides an ideal area to relax and enjoy the garden and there is gated side access. There is a right of way for the neighbouring property.
Important Information
- This is a Freehold property.
Property Ref: EAXML9783_6276034
Similar Properties
4 Bedroom Townhouse | Asking Price £310,000
A light and spacious townhouse offering flexible, versatile living over three floors with light spacious rooms, refitted...
3 Bedroom House | Asking Price £310,000
Built in the late 1800`s this STUNNING property has now become the most wonderful family home, OFFERING CHARM, an abunda...
3 Bedroom House | Offers in region of £305,000
Set in a desirable residential neighborhood, this home combines contemporary style with practical living. Located in the...
3 Bedroom House | Asking Price £315,000
This beautifully presented home is situated in a highly sought after location, boasting an array of desirable features i...
3 Bedroom House | Offers in excess of £315,000
***STUNNING INTERIOR***AMPLE DRIVEWAY PARKING***A beautifully presented and updated three-bedroom link detached home off...
2 Bedroom Bungalow | Asking Price £318,000
CHAIN FREE! This semi-detached bungalow boasts a desirable location, offering both tranquility and convenience. Renovate...
How much is your home worth?
Use our short form to request a valuation of your property.
Request a Valuation
