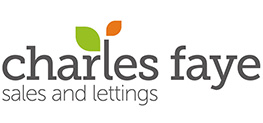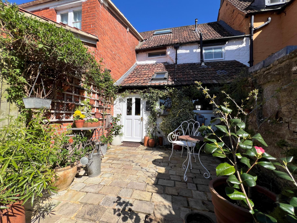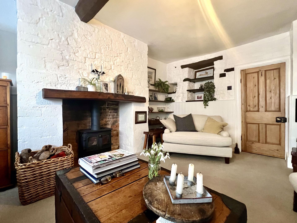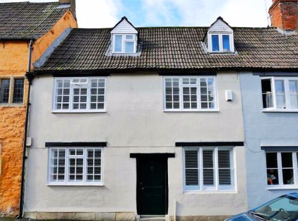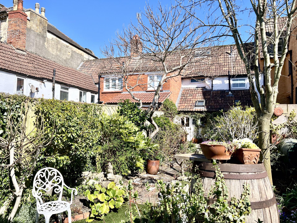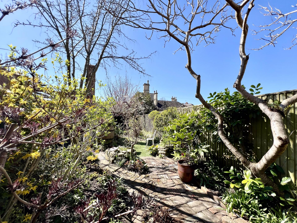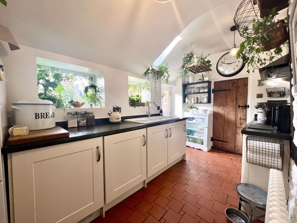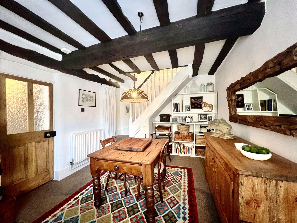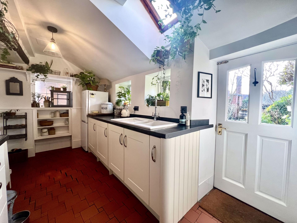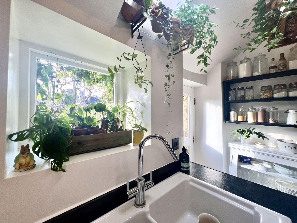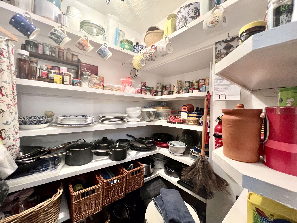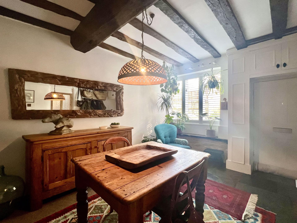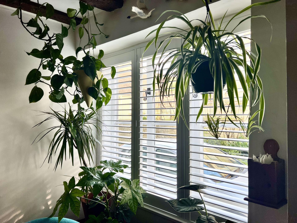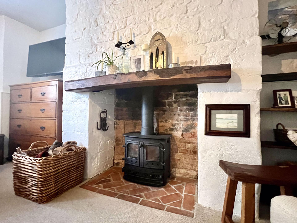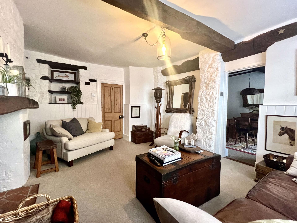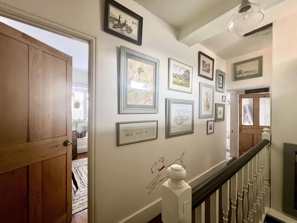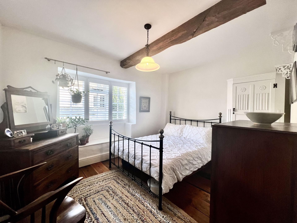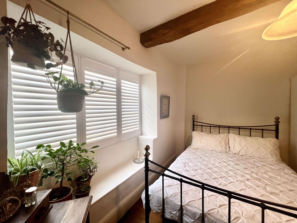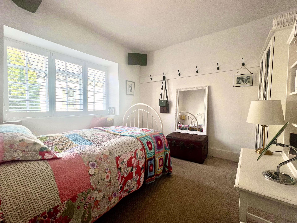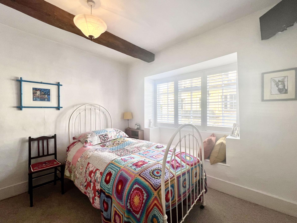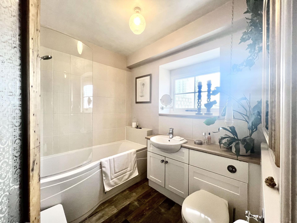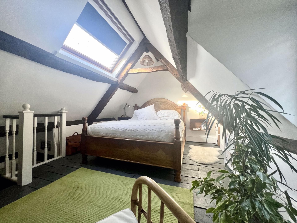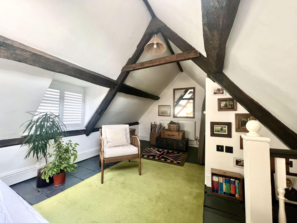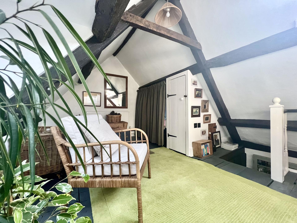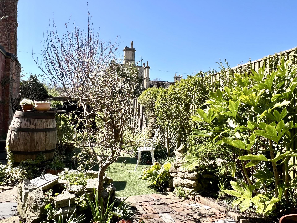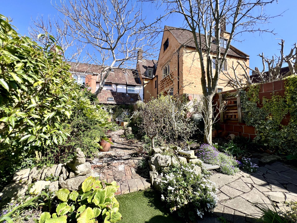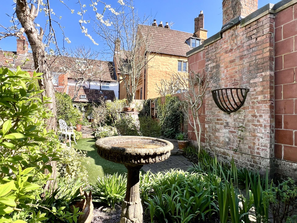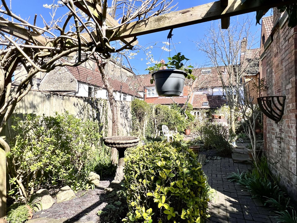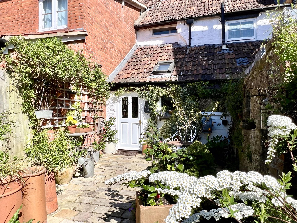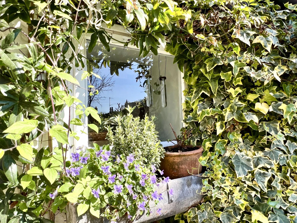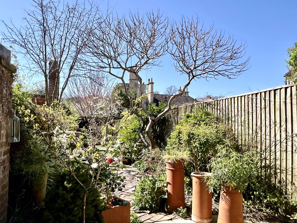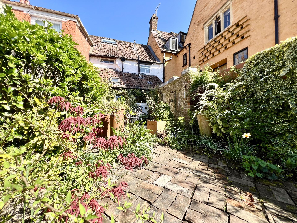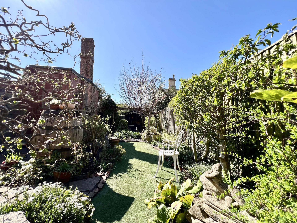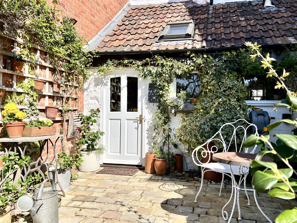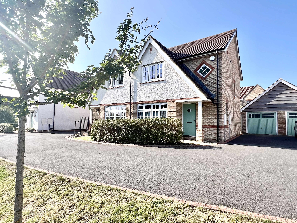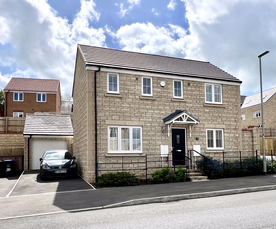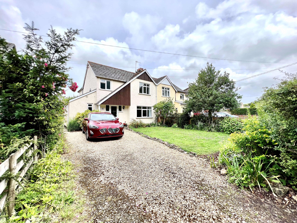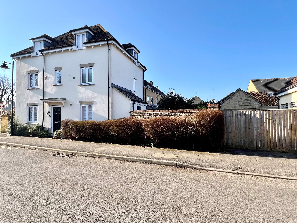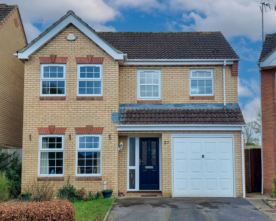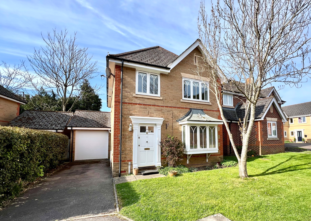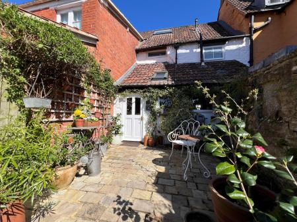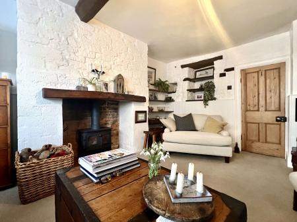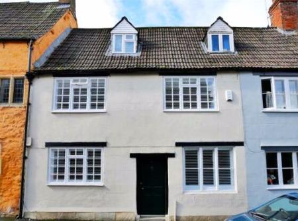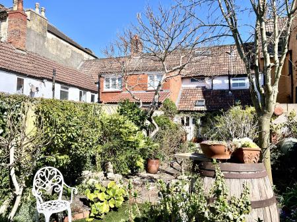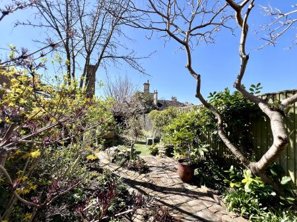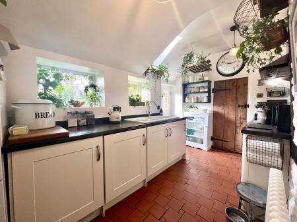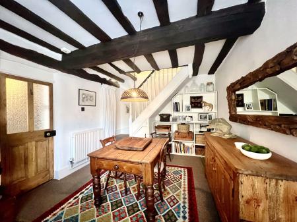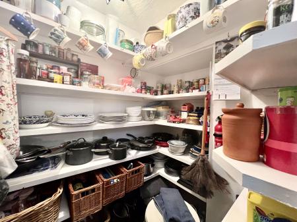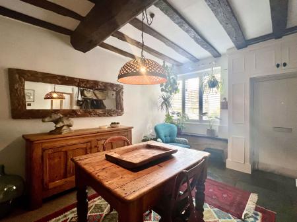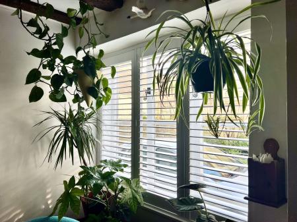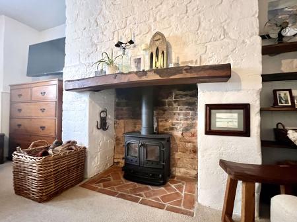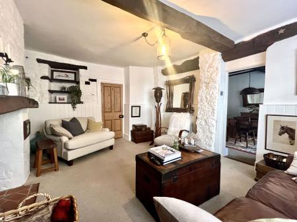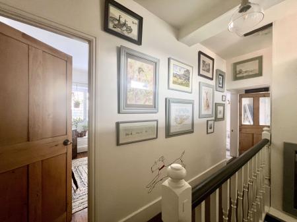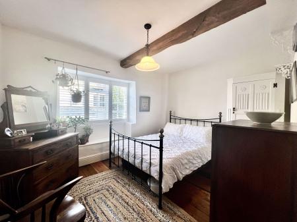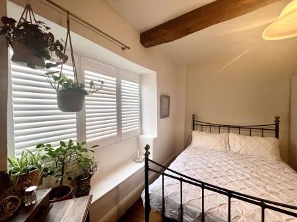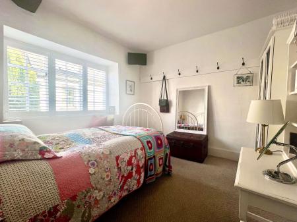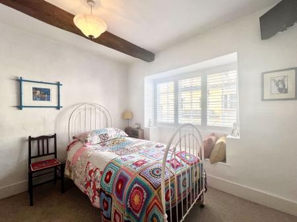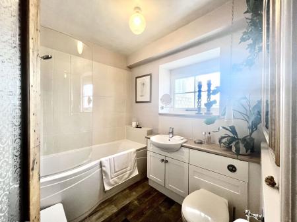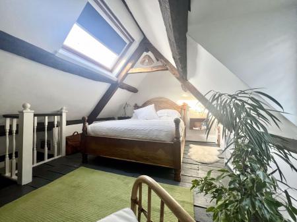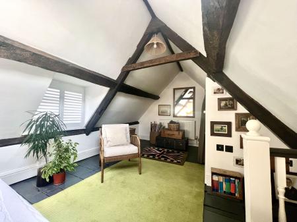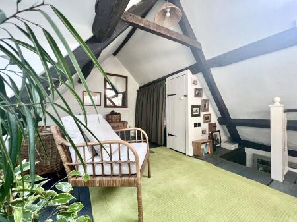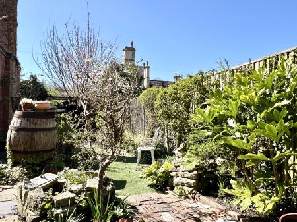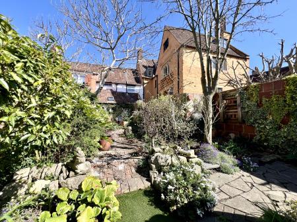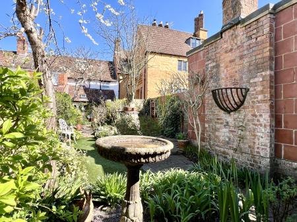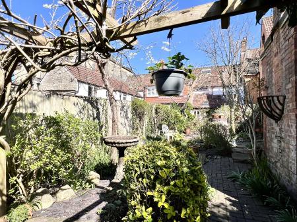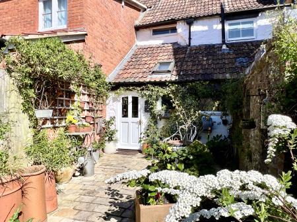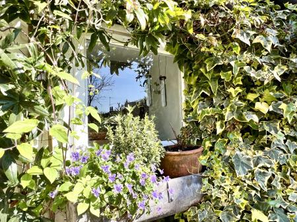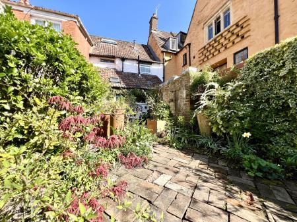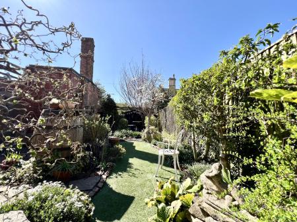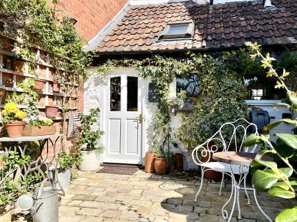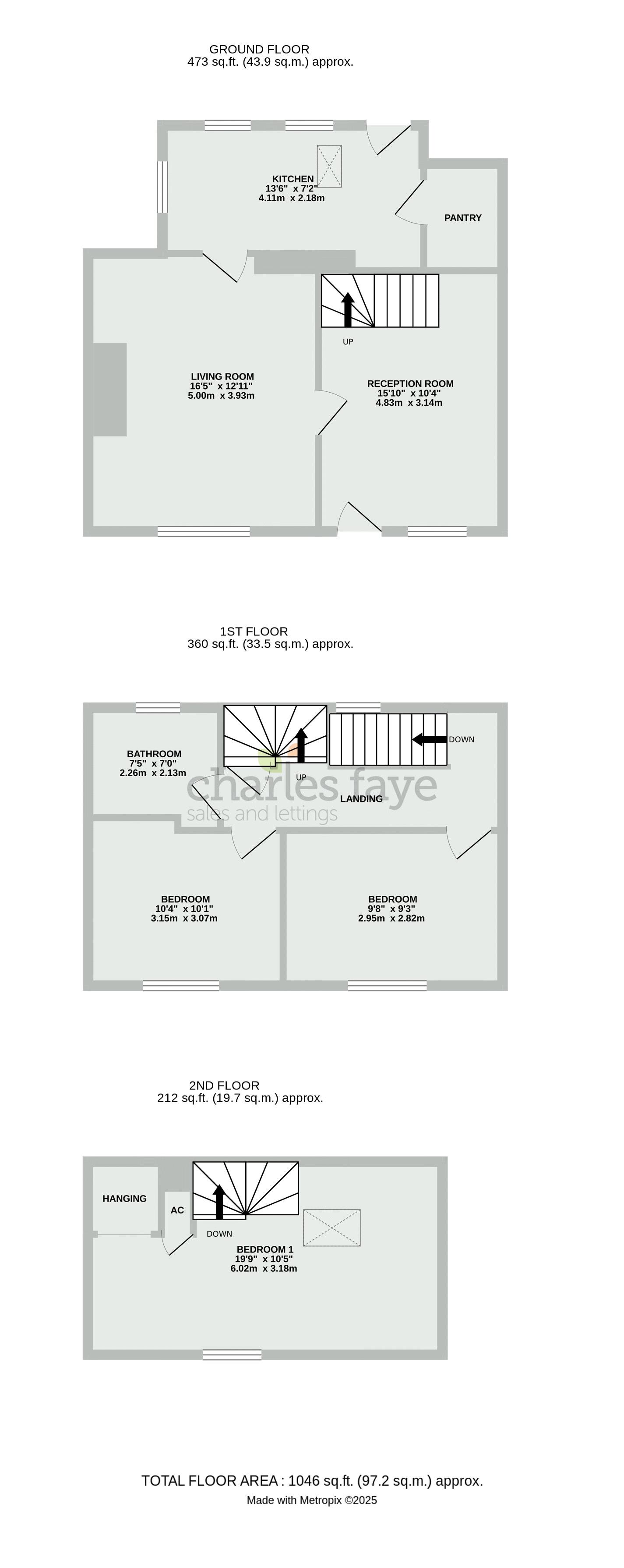- Stunning Period Cottage
- Lovingly Updated
- Arranged Over Three Floors
- Period Features Throughout
- Living Room With Wood Burning Stove
- Dining Room
- Refitted Kitchen With Pantry Off
- Three Double Bedrooms
- Refitted Bathroom
- Beautiful South Westerly Facing Garden
3 Bedroom House for sale in Calne
A STUNNING and BEAUTIFULLY PRESENTED Grade ll Listed period cottage located within the Heritage Quarter of the town, and only a short distance from the town centre and all it's amenities. Filled with ORIGINAL ARCHITECTURAL FEATURES whilst having a MODERN AND STYLISH feel. The double-fronted cottage has three good sized bedrooms, a living room with wood burning stove, a formal entrance hall come dining room, and a modern kitchen with pantry off. To the first floor there are two bright and spacious double bedrooms and the refitted modern bathroom. Up a further flight of stairs, the principal bedroom stretches the whole width of the house and is filled with exposed ceiling beams and original flooring. Externally the pretty cottage garden has several areas for relaxation and cultivation, lovingly created by the present owner and featuring a stone patio, decorative brick path, original walled sections, a wood store, a summerhouse and pergola covered with a mature wisteria. An internal viewing is strongly recommended.
PROPERTY FRONT
With step up to front entrance door.
FORMAL DINING HALL / RECEPTION ROOM
15' 11'' x 10' 4'' (4.85m x 3.15m)
Window to front with newly fitted shutters with deep sill window seat beneath, original ceiling beams and wall timbers, open balustrade stairs rising to first floor, partially exposed stone wall sections, meter cupboards have been incorporated into the panelled interior front door surround, part glazed solid panelled wood door leading to the living room, radiator, partly floored with stone tiles.
LIVING ROOM
16' 5'' x 12' 11'' (5.00m x 3.93m)
Window to front with newly fitted shutters with deep sill window seat beneath, original ceiling beams and wall timbers, filled with original architectural features, stunning fireplace with a working wood burner placed on a herringbone brick weave hearth with an oak mantle over, featuring painted stone walls, half height timber wall panelling, oak wood shelving within an original window recess, radiator, solid wood panelled door leading to the kitchen.
KITCHEN
13' 6'' x 7' 2'' (4.11m x 2.18m)
Filled with natural light from the four windows, two of which over look the delightful rear garden, fitted with a range of floor units with work surface over, ceramic sink unit, wall shelving, electric Rangemaster Toledo range cooker with extractor hood over and subway style contemporary tiled splash back, integrated washing machine and tumble dryer, freestanding tall fridge freezer, exposed beams and wall timbers, painted stone walling, modern column radiator, original terracotta quarry tiling, solid wooden door to pantry cupboard, solid wooden half glazed door to the garden.
PANTRY
6' 0'' x 4' 5'' (1.83m x 1.35m)
Shelved providing excellent storage, quarry tiled flooring.
FIRST FLOOR ACCOMMODATION
LANDING
14' 8'' x 5' 9'' (4.47m x 1.75m)
High level window rear, exposed painted stone walls, wooden doors to bedrooms two and three, solid wood part glazed door to bathroom, under stairs storage cupboard, stairs rising to the second floor accommodation.
BEDROOM TWO
11' 8'' x 9' 3'' (3.55m x 2.82m)
Window to front with newly fitted shutters with window seat beneath, original ceiling beams, radiator, original floorboards,
BEDROOM THREE
10' 4'' x 10' 1'' (3.15m x 3.07m)
Window to front with newly fitted shutters with window seat beneath, original ceiling beams, radiator.
BATHROOM
7' 5'' x 7' 0'' (2.26m x 2.13m)
A casement window faces the rear and has a deep sill, modern fitted suite comprising close coupled hidden cistern w.c., vanity wash hand basin, `P` shaped panelled bath with an electric shower and hinged glass screen over, chrome towel radiator, stone tiled flooring.
SECOND FLOOR ACCOMMODATION
PRINCIPAL BEDROOM
19' 9'' x 10' 5'' (6.02m x 3.17m)
Window to front with newly fitted shutters, Velux style window to rear, A-frame timbers are fully exposed, cupboard housing boiler, eaves storage cupboards, ample hanging space for clothes. the balustrade at the top of the stairs is thoughtfully designed to be removable for ease of furniture access, original floorboards.
EXTERNALLY
REAR GARDEN
A stunning garden with multiple areas of interest, south westerly-facing with a path meandering down to a rear gate, giving right of access via a footpath to New Road. The garden has several areas for relaxation and cultivation lovingly created by the present owner and featuring a stone patio, decorative brick path, original walled sections, a wood store, a summerhouse and pergola covered with a mature wisteria. The garden is filled with an abundance of mature shrubs, trees, flowering and ground cover plants making this garden a perfect idyllic setting to relax and enjoy. There is outside electric and a tap.
Important Information
- This is a Freehold property.
Property Ref: EAXML9783_12591786
Similar Properties
3 Bedroom House | Asking Price £357,500
MOTIVATED SELLERS **** POPULAR DEVELOPMENT **** Situated in a wonderful and highly regarded location with far reaching v...
3 Bedroom House | Asking Price £350,000
CHAIN FREE! This modern detached house, nestled close to the stunning Wiltshire countryside, offers a blend of contempor...
3 Bedroom House | Asking Price £350,000
This delightful three bedroom semi detached house boasts an enviable location and offers a comfortable and spacious livi...
4 Bedroom End of Terrace House | Asking Price £370,000
An IMPRESSIVE three story home offering over 1485 sq.ft of flexible living. The property is Immaculately presented throu...
4 Bedroom House | Asking Price £399,950
A well presented four bedroom detached house tucked away on the desirable Fynamore Gardens development with outstanding...
4 Bedroom House | Asking Price £415,000
CHAIN FREE! A delightful home placed within a cul-de-sac and located in a desirable area of the town within walking dist...
How much is your home worth?
Use our short form to request a valuation of your property.
Request a Valuation
