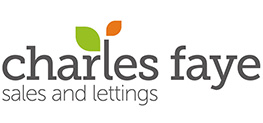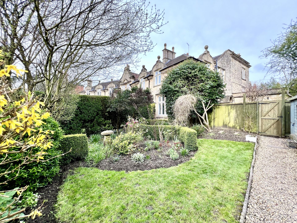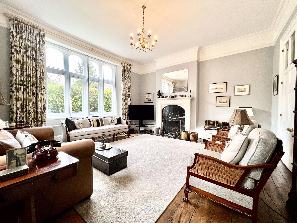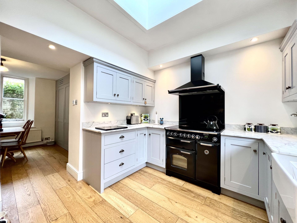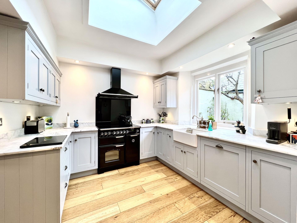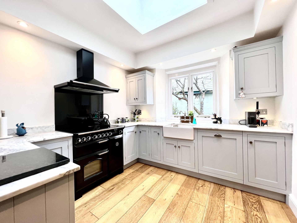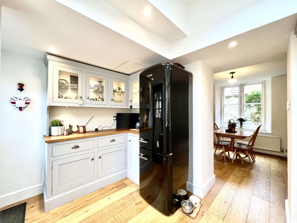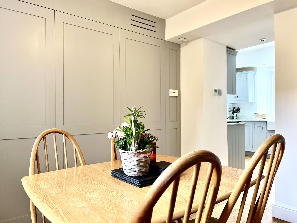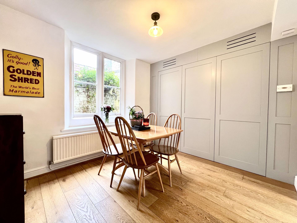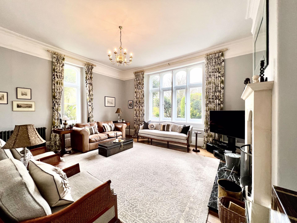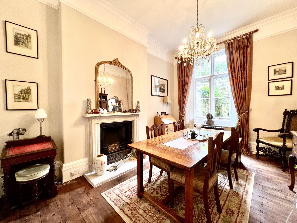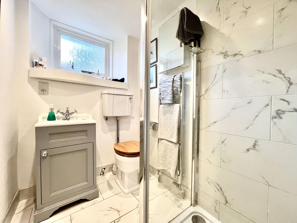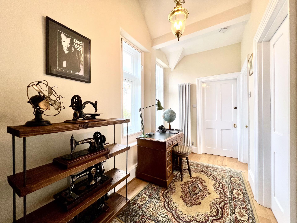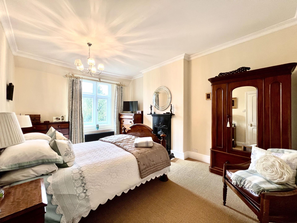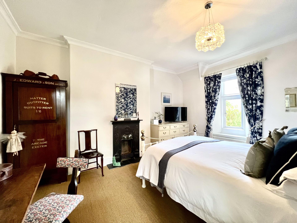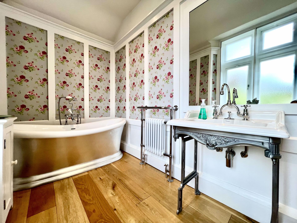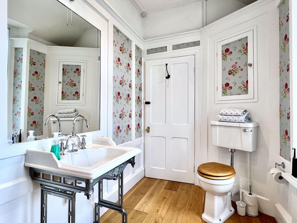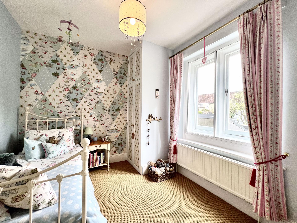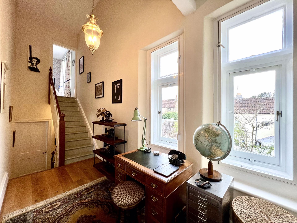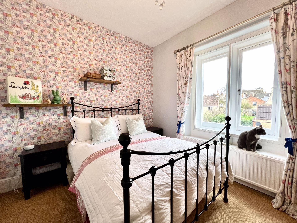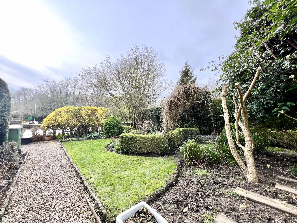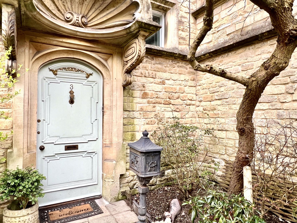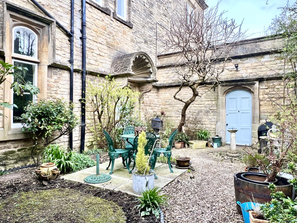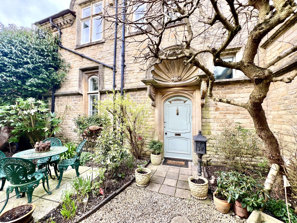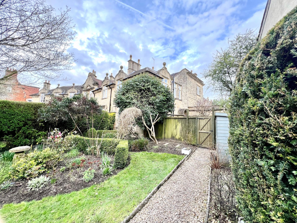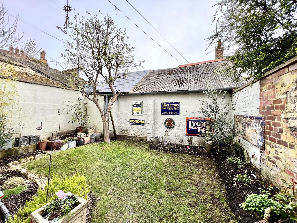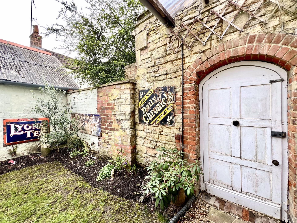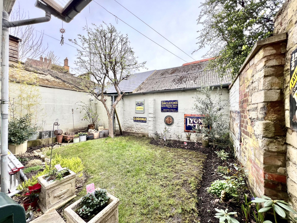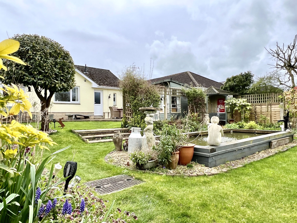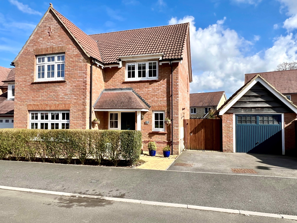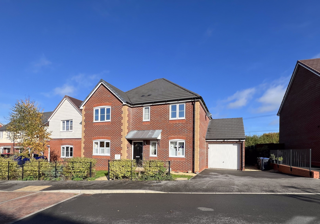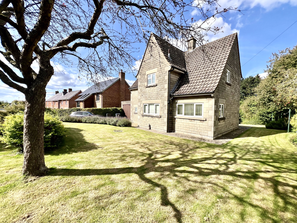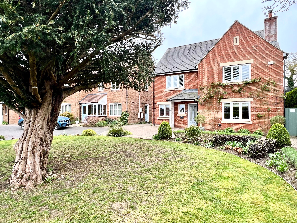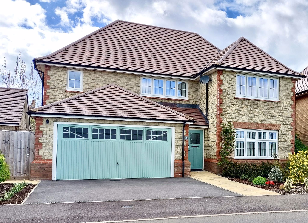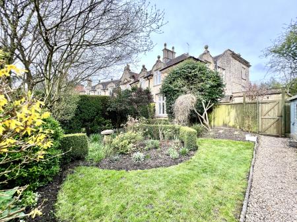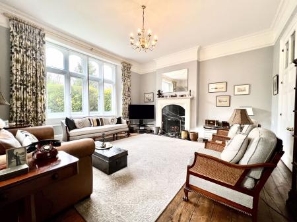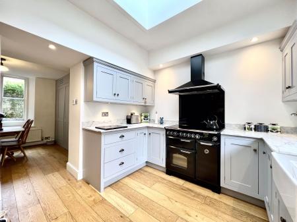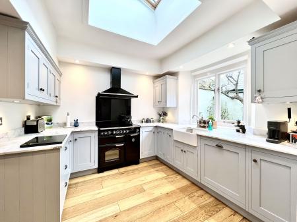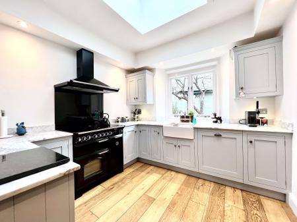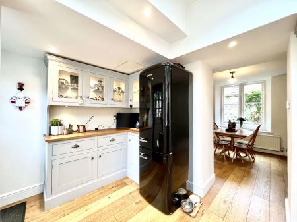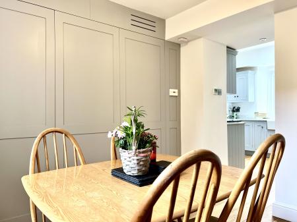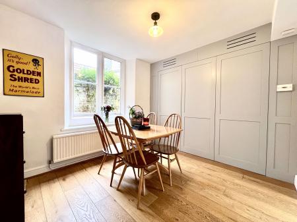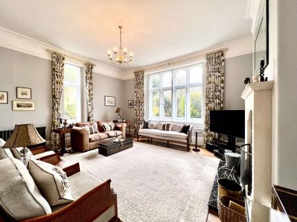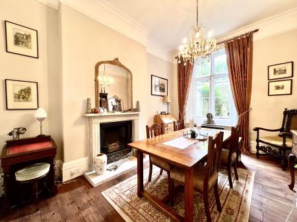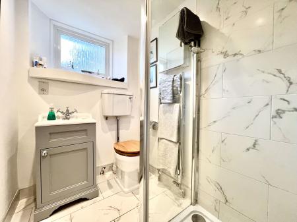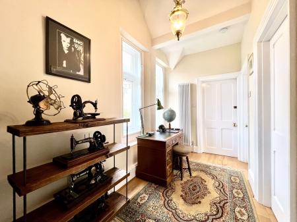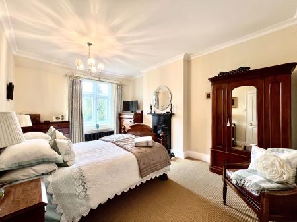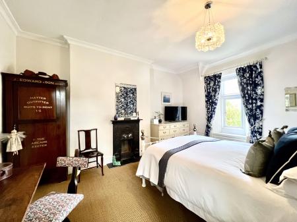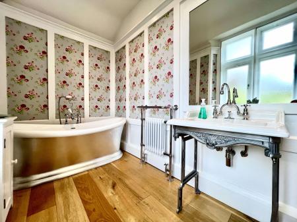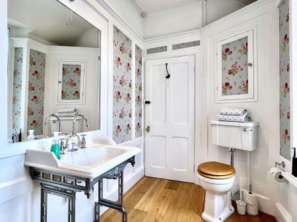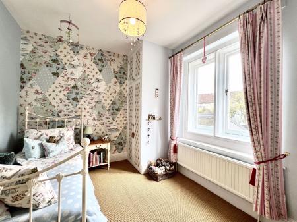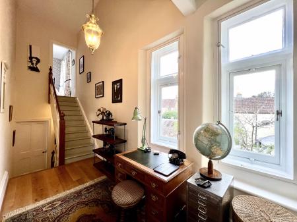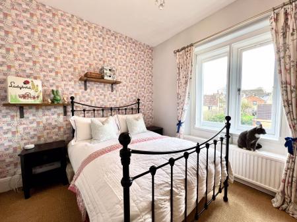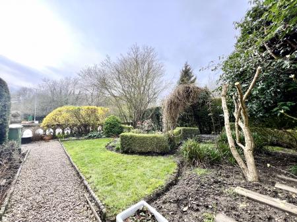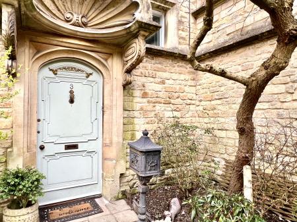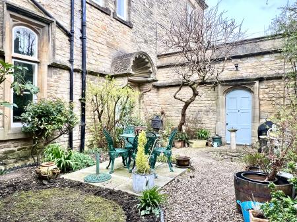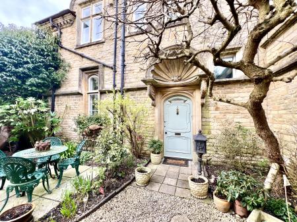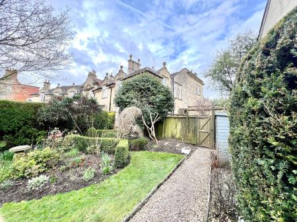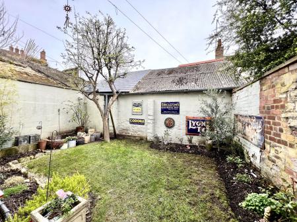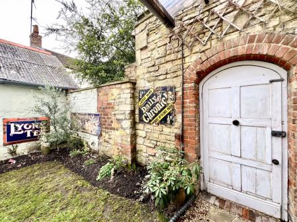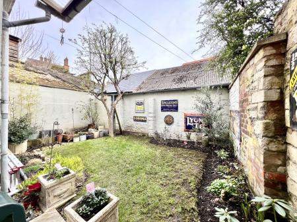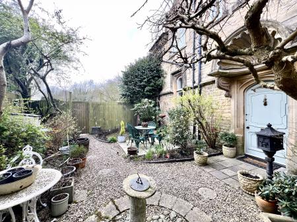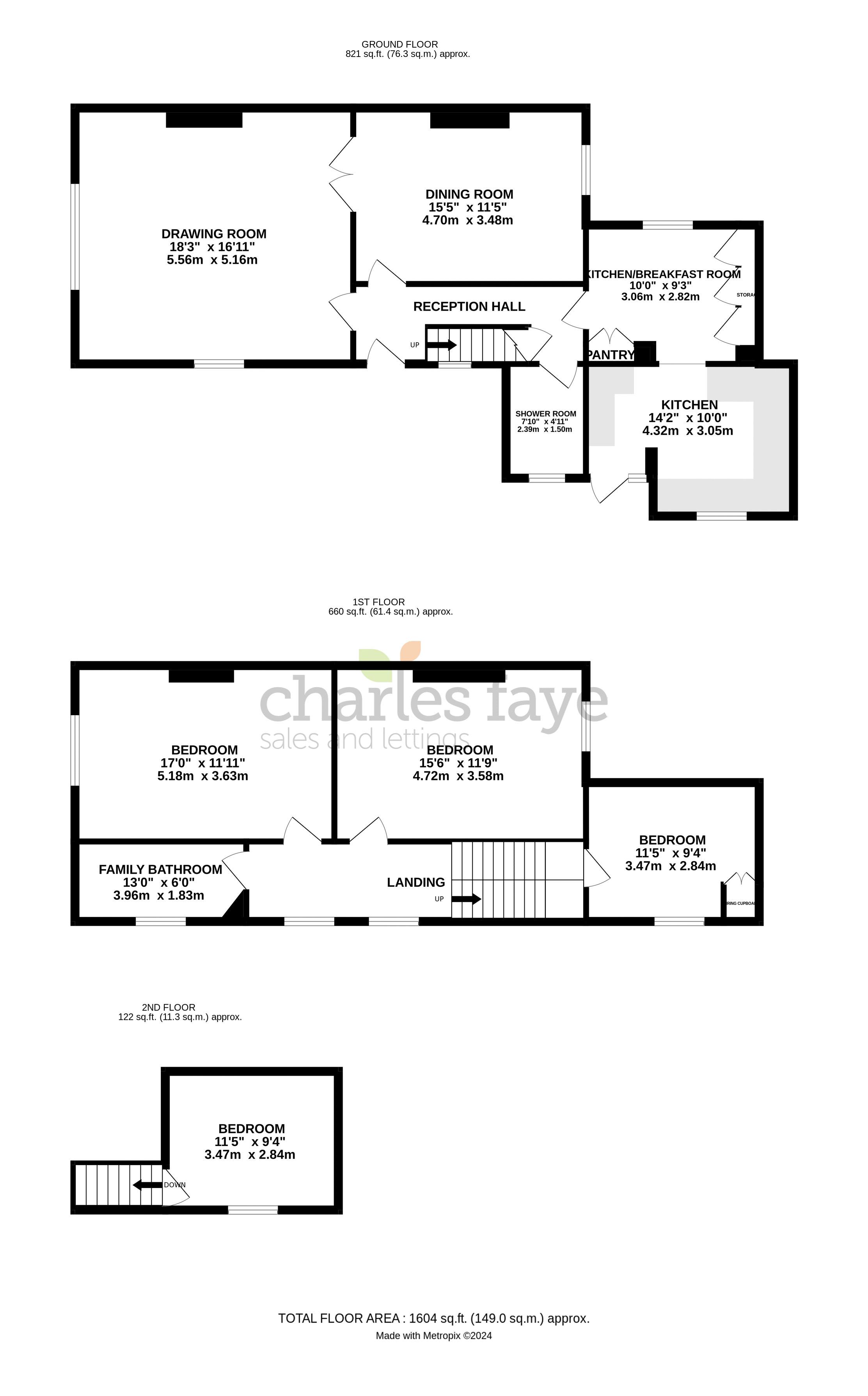- Elegant Listed Victorian Residence
- Situated In The Heart of The Historic Market Town
- Brimming With Period Features
- Beautifully Refurbished And Enhanced
- Two Reception Rooms With Open Fires
- Modern Bespoke Contemporary Breakfast Kitchen
- Four Double Bedrooms
- Stunning Refitted Family Bathroom
- Private Gardens
4 Bedroom End of Terrace House for sale in Calne
Built in the 1870`s this stunning Grade ll listed property has now become the most wonderful family home. Built in the Free Tudor and Jacobean revival style it offers charm, and abundance of period features and originality. Set back and discreetly situated with gardens to the front, side and rear it is secluded yet in the heart of this historic old market town. On entering the property via the impressive original front door with a stunning ornate console bracketed shell hood leads into the reception hall with the drawing room off with double doors through to the separate dining room both with beautiful open fireplaces. The dining room is the perfect setting for a candle lit dinner party with friends. There is a modern bespoke contemporary breakfast kitchen for those informal family meals and the refitted shower room completes the ground floor. To the first floor are three bedrooms, a beautifully refitted bathroom with its freestanding roll top bath, and the fourth bedroom is to the second floor. Externally the three gardens are to the front, side and rear of the property with the secluded walled courtyard to the rear providing space for alfresco dining or for relaxing with a cool glass of wine at the end of the working day on those warm summer evenings. N.B. Although there is no off road parking attached to the house, various parking options are available within easy walking distance.
PROPERTY FRONT
Gated pathway leading through the beautifully maintained front and side gardens to the original front door with a stunning ornate console bracketed shell hood.
FORMAL ENTRANCE HALL
17' 1'' x 5' 10'' (5.20m x 1.78m)
Window to side, panelled doors to drawing room, dining room, shower room, half glazed door to breakfast room, under stairs cupboard, vertical radiator, open balustrade staircase leading to first floor accommodation, tiled flooring.
DRAWING ROOM
18' 3'' x 16' 11'' (5.56m x 5.15m)
High level windows to front and side with secondary glazing, ceiling coving and picture rail, a beautifully light, bright spacious room with high ceilings, stunning working fireplace with stone surround and marble hearth, high level double doors with glazed panels to top opening through to the formal dining room giving an open plan feeling, two column radiators, original wooden floorboards.
FORMAL DINING ROOM
15' 5'' x 11' 5'' (4.70m x 3.48m)
High level window to rear with secondary glazing overlooking a small secluded courtyard, ceiling coving and picture rail, original open fireplace with stone surround, column radiator, high ceilings, original wooden floorboards, door to formal entrance hall.
SHOWER ROOM
7' 10'' x 4' 11'' (2.39m x 1.50m)
Glazed widow, refitted modern suite to include close coupled w.c., vanity wash hand basin, fully tiled large shower cubicle, recessed spotlights, chrome ladder style heated towel rail, tiled flooring.
BREAKFAST AREA
10' 0'' x 9' 3'' (3.05m x 2.82m)
Window overlooking small walled courtyard, three large bespoke floor to ceiling cupboards housing wall mounted boiler, space and plumbing for washing machine, ample storage space, bespoke fitted pantry unit, radiator, wood flooring, opening through to kitchen.
KITCHEN
14' 2'' x 10' 1'' (4.31m x 3.07m)
Window to rear, velux styl window to rear, modern bespoke kitchen to include wall and base units with granite work surface over, inset ceramic sink unit, granite up stands, range cooker with induction five ring hob, matching splash back, extractor hood over, integrated dishwasher, space for freestanding fridge freezer, recessed spotlights, stable door to rear with glazed panelled to side, wood flooring.
FIRST FLOOR ACCOMMODATION
FIRST FLOOR LANDING
20' 6'' x 5' 10'' (6.24m x 1.78m)
Two windows to side with secondary glazing, open balustrade staircase with original solid wood flooring, column radiator, panelled doors to bedrooms one, two and three, family bathroom.
BEDROOM ONE
17' 0'' x 11' 11'' (5.18m x 3.63m)
Window to front with secondary glazing, ceiling coving, original cast iron fireplace, column style radiator.
BEDROOM TWO
15' 6'' x 11' 9'' (4.72m x 3.58m)
Window to rear with secondary glazing, ceiling coving, original cast iron fireplace, column style radiator.
BEDROOM THREE
11' 5'' x 9' 4'' (3.48m x 2.84m)
Window to side fitted with secondary glazing, airing cupboard, radiator.
FAMILY BATHROOM
13' 0'' x 6' 0'' (3.96m x 1.83m)
Window to side with secondary glazing, stunning refitted suite to include close coupled w.c., free standing modern roll top bath with mixer taps and shower hose attachment, traditional style wash hand basin, column heated towel radiator, panelled walls, wood flooring.
SECOND FLOOR ACCOMMODATION
BEDROOM FOUR
11' 5'' x 9' 4'' (3.48m x 2.84m)
Accessed via the first floor landing via an open balustrade staircase. Window to side with secondary glazing, radiator.
EXTERNALLY
FRONT SIDE AND REAR GARDENS
The property enjoys three individual gardens. To the front of the home is the entrance gate that leads into the front garden that has been presented with a shaped lawn with curved beds with mature trees and bushes to the borders. There is a gate leading to the secluded middle garden and giving access to the property. Arranged as a gravelled walled courtyard with seating areas, mature shrubs and trees with borders to the edge. There is a door leading through to another enclosed private walled garden with a lawn, flower and shrub borders and access into the kitchen.
PARKING
Although there is no off road parking with the house, various parking options are available within easy walking distance.
Important Information
- This is a Freehold property.
Property Ref: EAXML9783_12310426
Similar Properties
3 Bedroom Bungalow | Asking Price £528,000
****VILLAGE LOCATION****EXTENSIVE GARDEN****This delightful bungalow is unexpectedly back on the market though no fault...
4 Bedroom House | Asking Price £510,000
This beautifully presented detached home is situated on the highly sought-after location Stockley Grange development and...
4 Bedroom House | Asking Price £500,000
CHAIN FREE *** MOTIVATED SELLERS *** This beautifully presented executive detached home is situated in a highly sought-a...
3 Bedroom House | Asking Price £550,000
CHAIN FREE! A rare opportunity has arisen to purchase this detached family home situated in a great location in the desi...
4 Bedroom House | Asking Price £600,000
This beautifully presented detached house offers spacious and stylish living, ideal for families seeking comfort and pra...
4 Bedroom House | Asking Price £625,000
This beautifully presented executive detached home is situated in a highly sought-after location and boasts an array of...
How much is your home worth?
Use our short form to request a valuation of your property.
Request a Valuation
