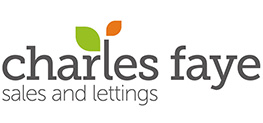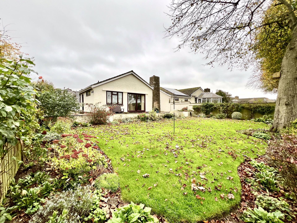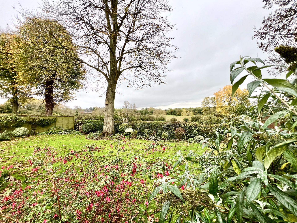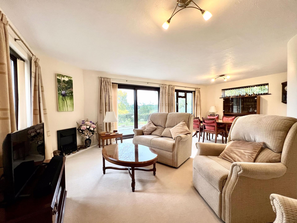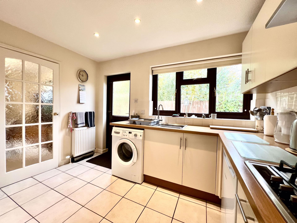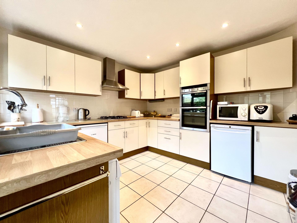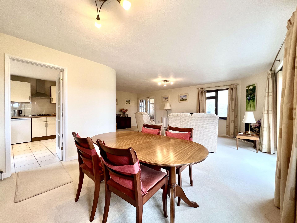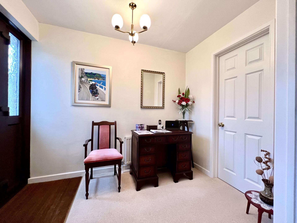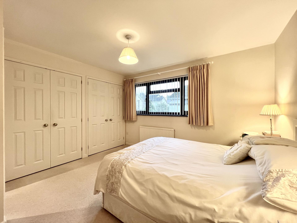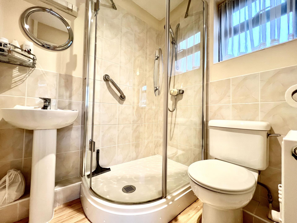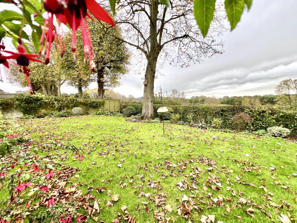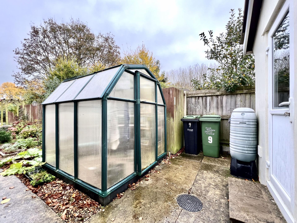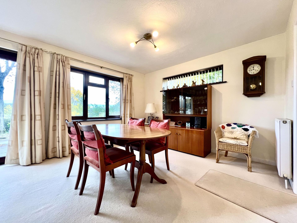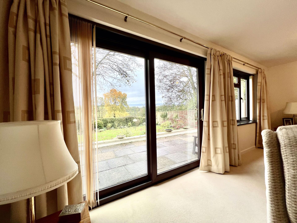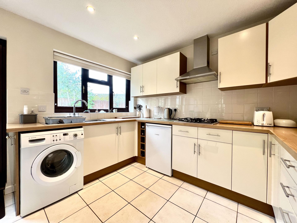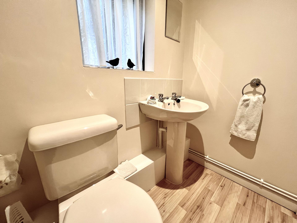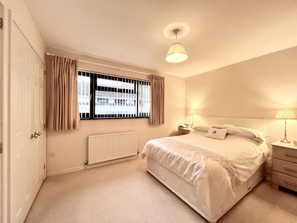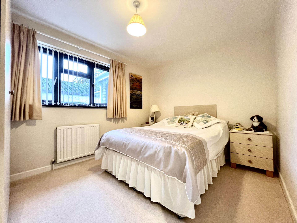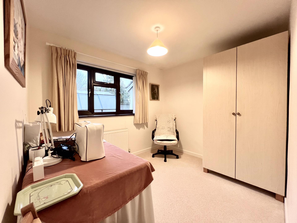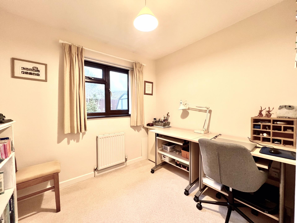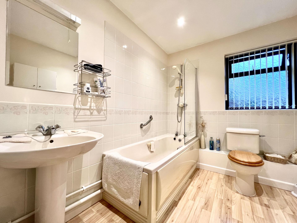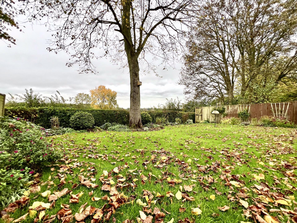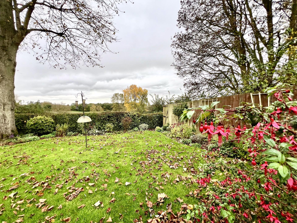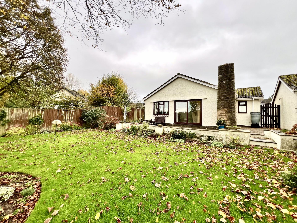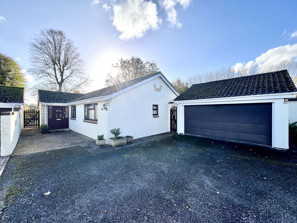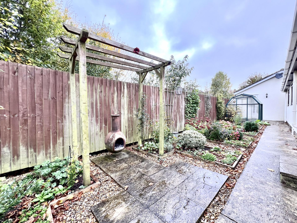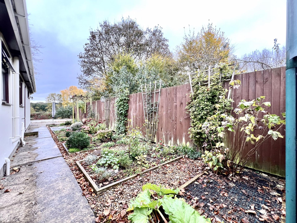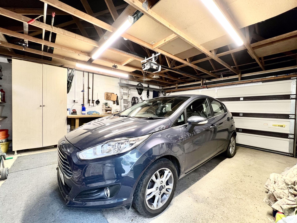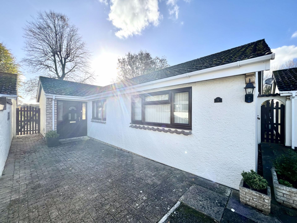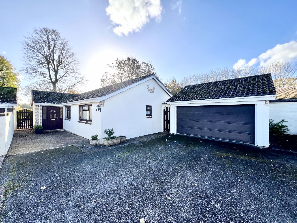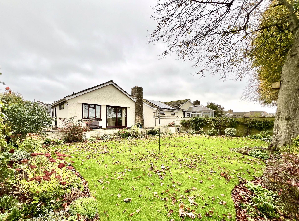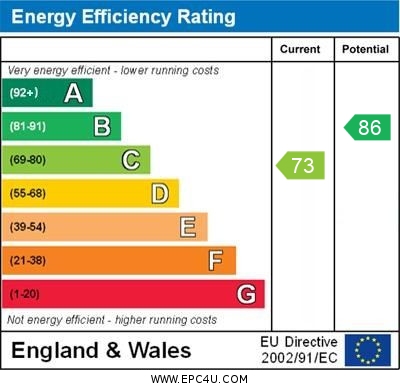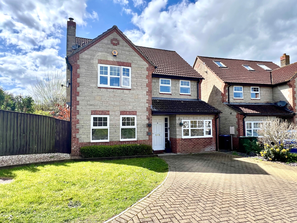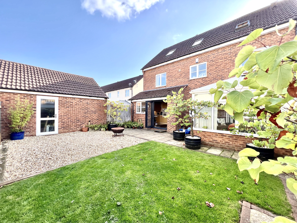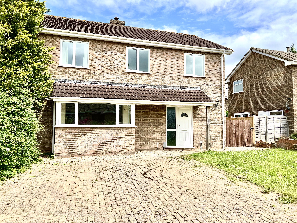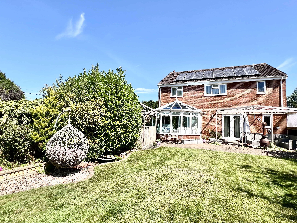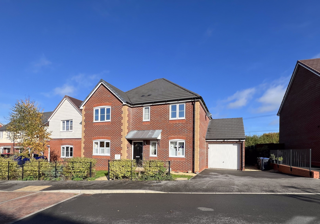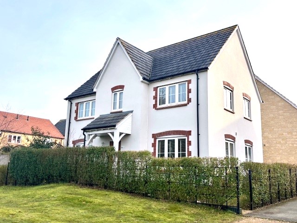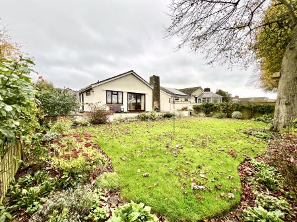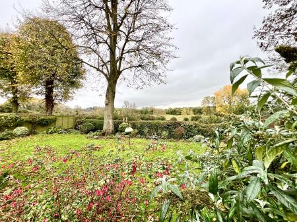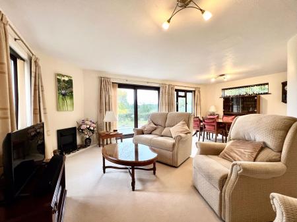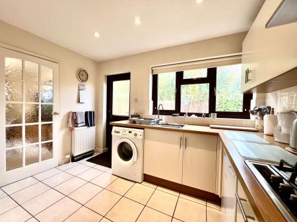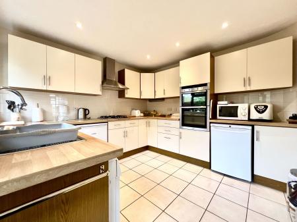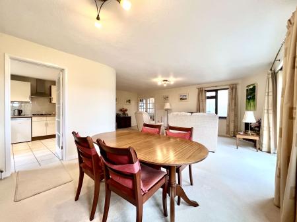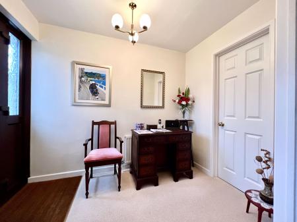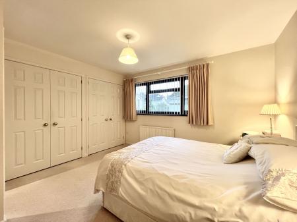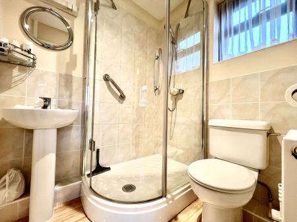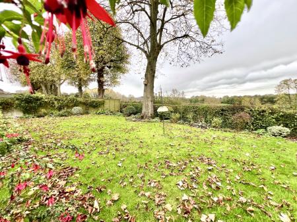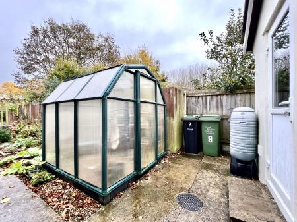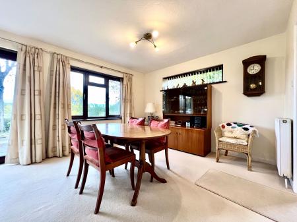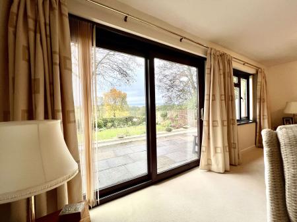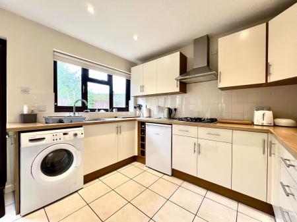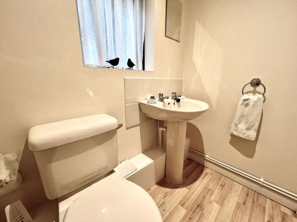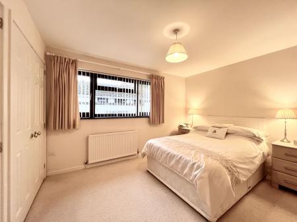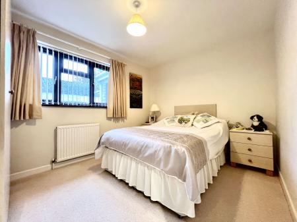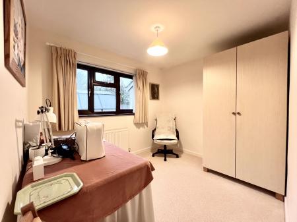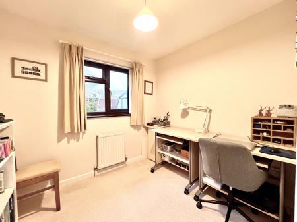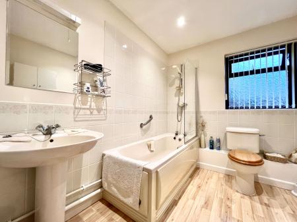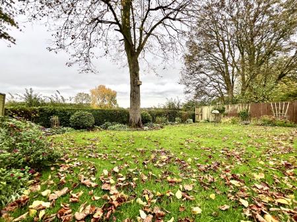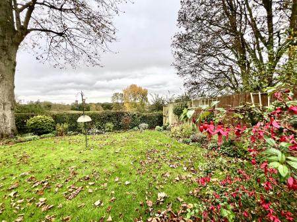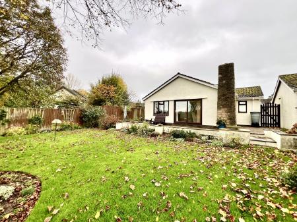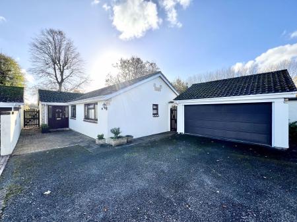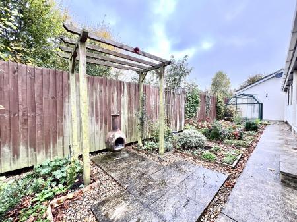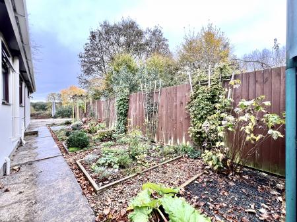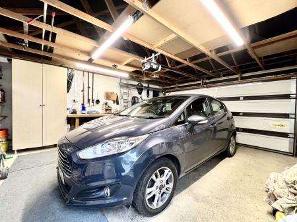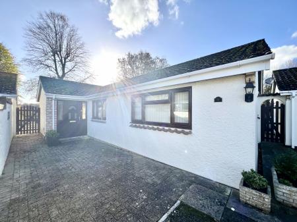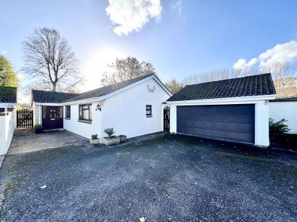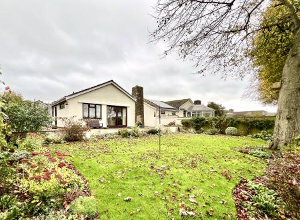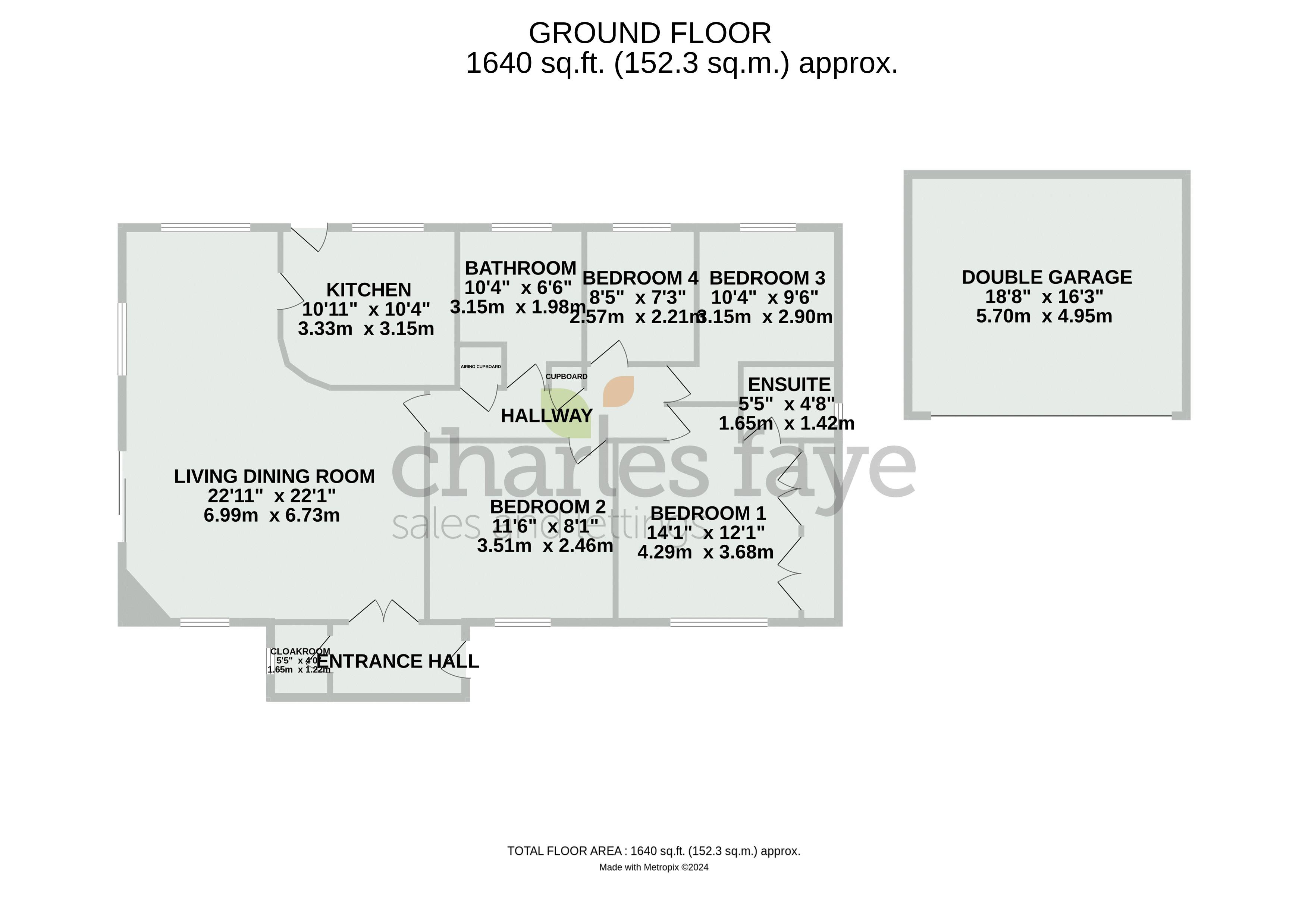- Four Bedroom Detached Bungalow
- Secluded Location
- Stunning Countryside Views
- Light & Spacious Living Accommodation
- Spacious Kitchen
- Principle Bedroom with En Suite
- Beautifully Maintained Gardens To Side & Rear
- Driveway Parking & Double Garage
4 Bedroom Bungalow for sale in Calne
STUNNING VIEWS****DOUBLE GARAGE****This delightful 4 bedroom detached bungalow is nestled in the sought after Curzon Park development, offering both tranquility and convenience with stunning countryside views to the rear and boasting a spacious and impeccably landscaped garden, brimming with lush foliage and vibrant blooms. Bordering open farmland the property has been enhanced by the current owners, including a light and spacious L-shaped living dining room that's perfect for relaxation or entertaining. The home also features a modern kitchen, guest cloakroom, and the four generously sized double bedrooms provide ample space with the principle bedroom including a range of built in wardrobes and en-suite shower room. Practicality meets convenience with driveway parking and a double garage equipped with an up and over door and door to the rear garden. This impeccably maintained bungalow offers the ideal blend of comfort and contemporary living in a highly sought after location. Viewing essential.
PROPERTY FRONT
Driveway leading to entrance door.
ENTRANCE PORCH
8' 6'' x 5' 5'' (2.59m x 1.65m)
Upvc double glazed panels each side of the entrance door, radiator, double doors to open plan living dining room, door to cloakroom.
GUEST CLOAKROOM
5' 5'' x 4' 0'' (1.65m x 1.22m)
Upvc double glazed obscure window to side, modern suite to include, close coupled w.c., pedestal wash hand basin, tiled splash backs, recessed spotlights, radiator, vinyl flooring.
LIVING DINING ROOM
22' 11'' x 22' 1'' (6.98m x 6.73m)
Upvc double glazed windows to front, side and rear, two radiators, television point, fireplace with inset electric fire, doors to kitchen and inner hallway, upvc double glazed sliding patio door to the garden with stunning countryside views
KITCHEN
10' 11'' x 10' 4'' (3.32m x 3.15m)
Upvc double glazed window to rear, modern refitted wall and base cabinets with work surface over, stainless steel sink unit, tiled surrounds, built in eye level electric double oven, 4 ring gas hob with stainless steel extractor chimney hood over, space for under counter fridge and freezer, space and plumbing for washing machine, recessed spot lights, radiator, vinyl flooring, upvc double glazed door to rear garden.
INNER HALLWAY
Loft access, airing cupboard housing wall mounted boiler, storage cupboard, doors to all bedrooms and bathroom.
BEDROOM ONE
14' 1'' x 12' 1'' (4.29m x 3.68m)
Upvc double glazed window to front, fitted with a range of built in wardrobes, radiator, door to en-suite.
EN-SUITE
5' 5'' x 4' 8'' (1.65m x 1.42m)
Upvc double glazed obscure window to side, modern suite to include, close coupled w.c., pedestal wash hand basin, large corner shower cubicle, tiled surrounds, recessed spot lights, radiator, vinyl flooring.
BEDROOM TWO
11' 6'' x 8' 11'' (3.50m x 2.72m)
Upvc double glazed window to front, radiator.
BEDROOM THREE
10' 4'' x 9' 6'' (3.15m x 2.89m)
Upvc double glazed window to rear, radiator.
BEDROOM FOUR
8' 5'' x 7' 3'' (2.56m x 2.21m)
Upvc double glazed window to rear, radiator.
BATHROOM
10' 4'' x 6' 6'' (3.15m x 1.98m)
Upvc double glazed obscure window to rear, modern suite to include, close coupled w.c., pedestal wash hand basin, panelled bath with shower over, shower screen, recessed spot lights, radiator, tiled surrounds, vinyl flooring.
EXTERNALLY
DRIVEWAY PARKING
There is driveway parking to the front of the property providing parking for several vehicles.
DOUBLE GARAGE
18' 8'' x 16' 3'' (5.69m x 4.95m)
Up and over door, eaves storage, power and light, personal door to rear garden.
SIDE AND REAR GARDENS
Undoubtedly a major feature of the property and a must for any keen gardener is this secluded and fully enclosed gardens with far reaching views across farm land to the rear. The well planed garden is filled with an abundance of flowers, shrubs and trees and is divided into areas to include a large patio with steps down to a good size level lawn, a pergola, a greenhouse, an area with raised beds and two gated side access to front of property.
Important Information
- This is a Freehold property.
Property Ref: EAXML9783_12512433
Similar Properties
4 Bedroom House | Asking Price £475,000
This well-presented detached family home is ideally situated in a quiet cul-de-sac within a highly sought-after location...
5 Bedroom House | Offers in excess of £450,000
An IMPRESSIVE detached home offering 2203 sq.ft of flexible living, to include four reception rooms, five double bedroom...
4 Bedroom House | Guide Price £440,000
CHAIN FREE! Updated throughout to include a re-fitted breakfast kitchen, family bathroom and en-suite shower room. The p...
3 Bedroom House | Asking Price £489,000
Situated on the outer edge of Calne this STUNNING PROPERTY has been MUCH IMPROVED by the current owners to create a WOND...
4 Bedroom House | Asking Price £500,000
CHAIN FREE *** MOTIVATED SELLERS *** This beautifully presented executive detached home is situated in a highly sought-a...
4 Bedroom House | Asking Price £500,000
This stunning detached property offers an exceptional living experience, overlooking a beautiful green space. The spacio...
How much is your home worth?
Use our short form to request a valuation of your property.
Request a Valuation
