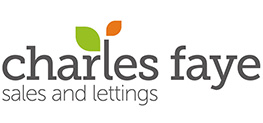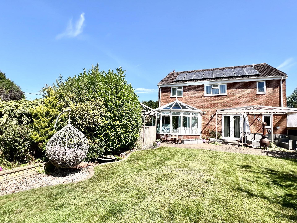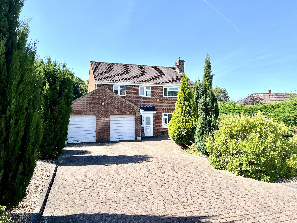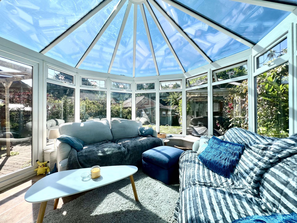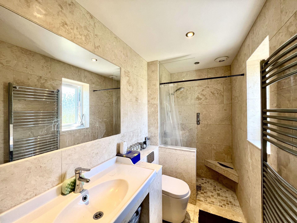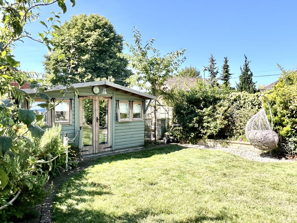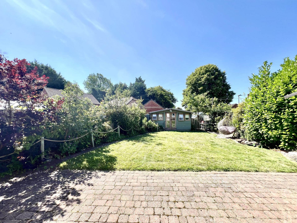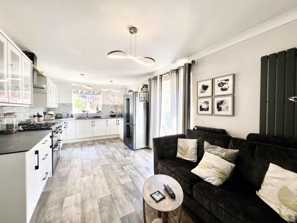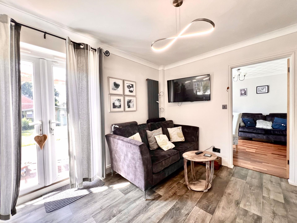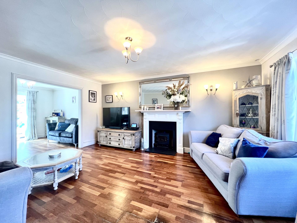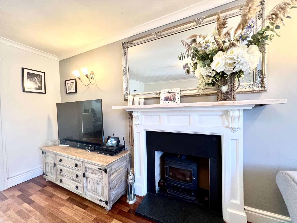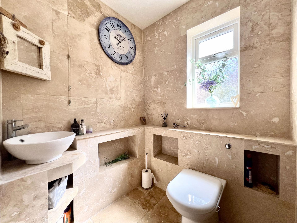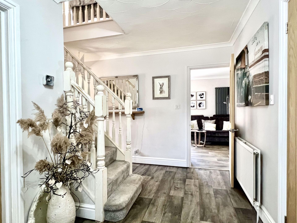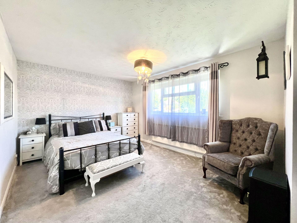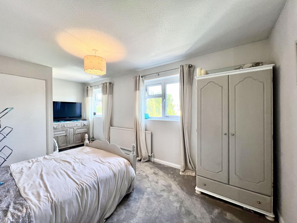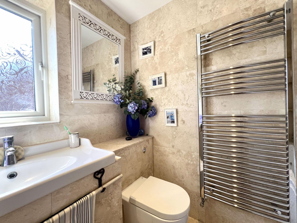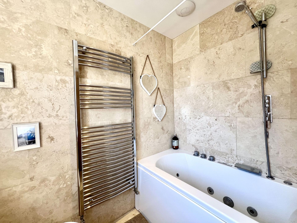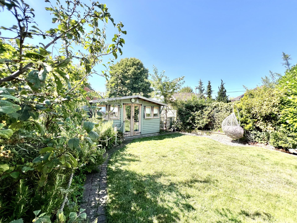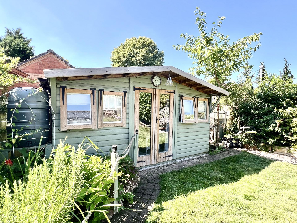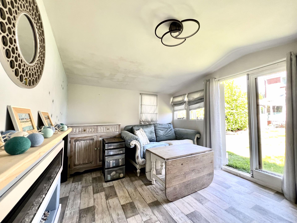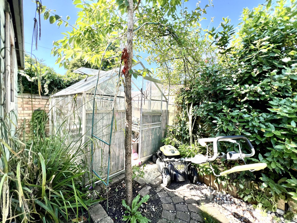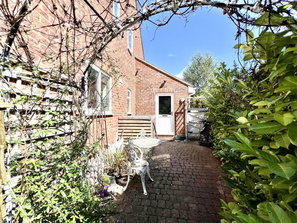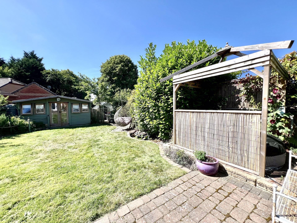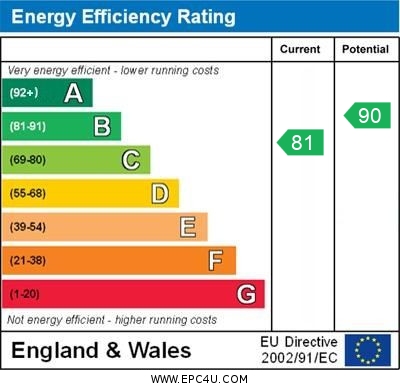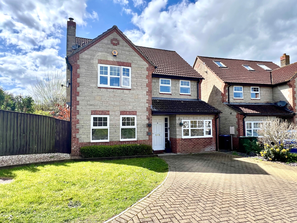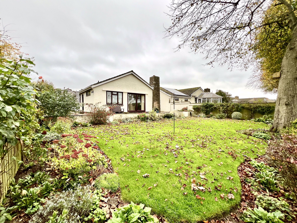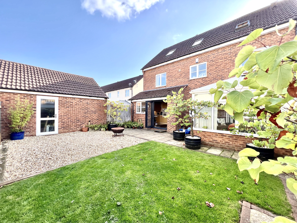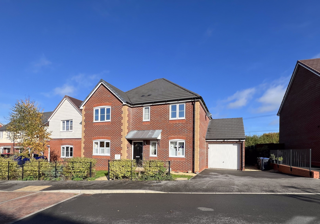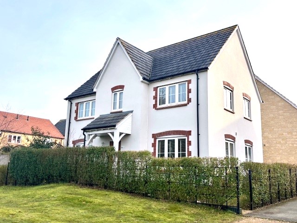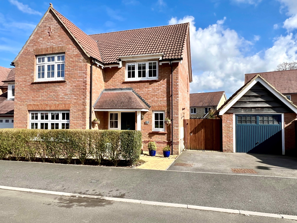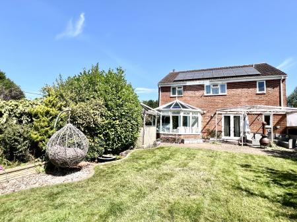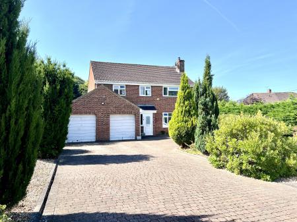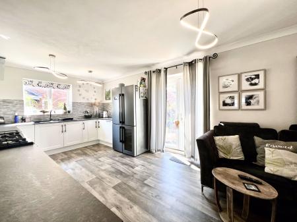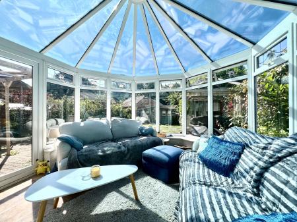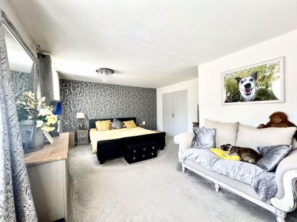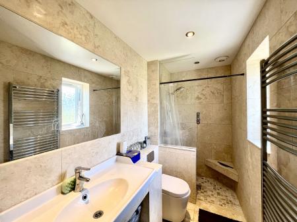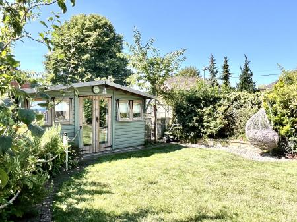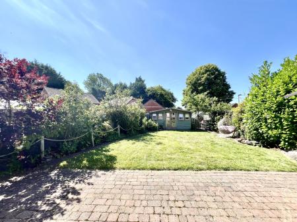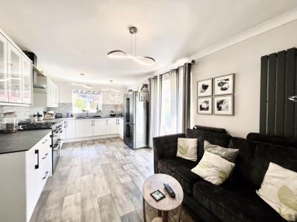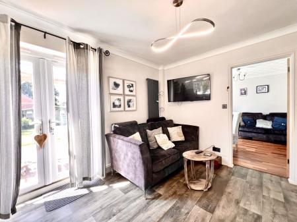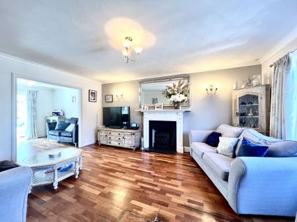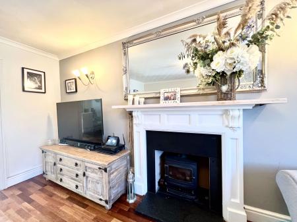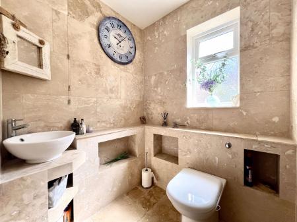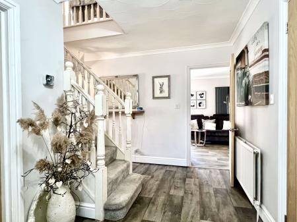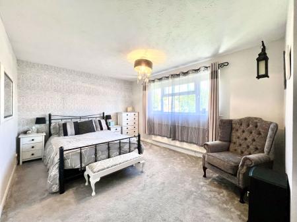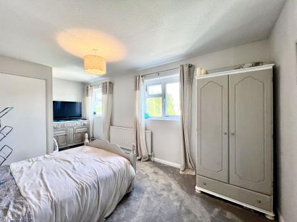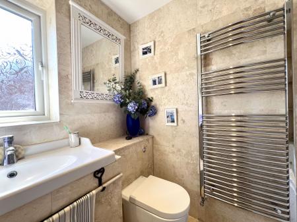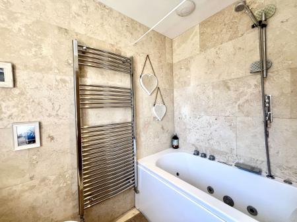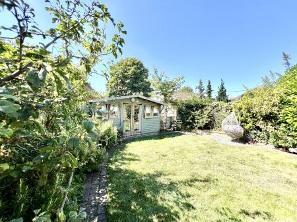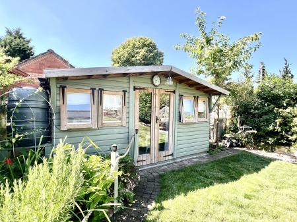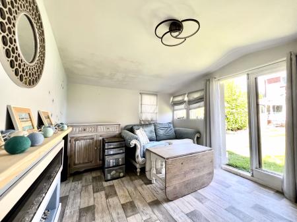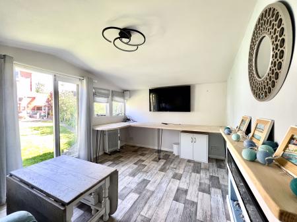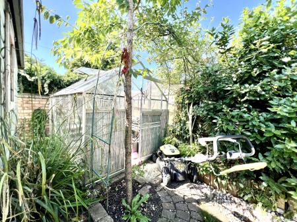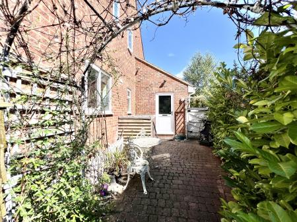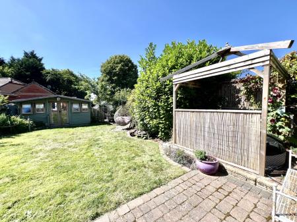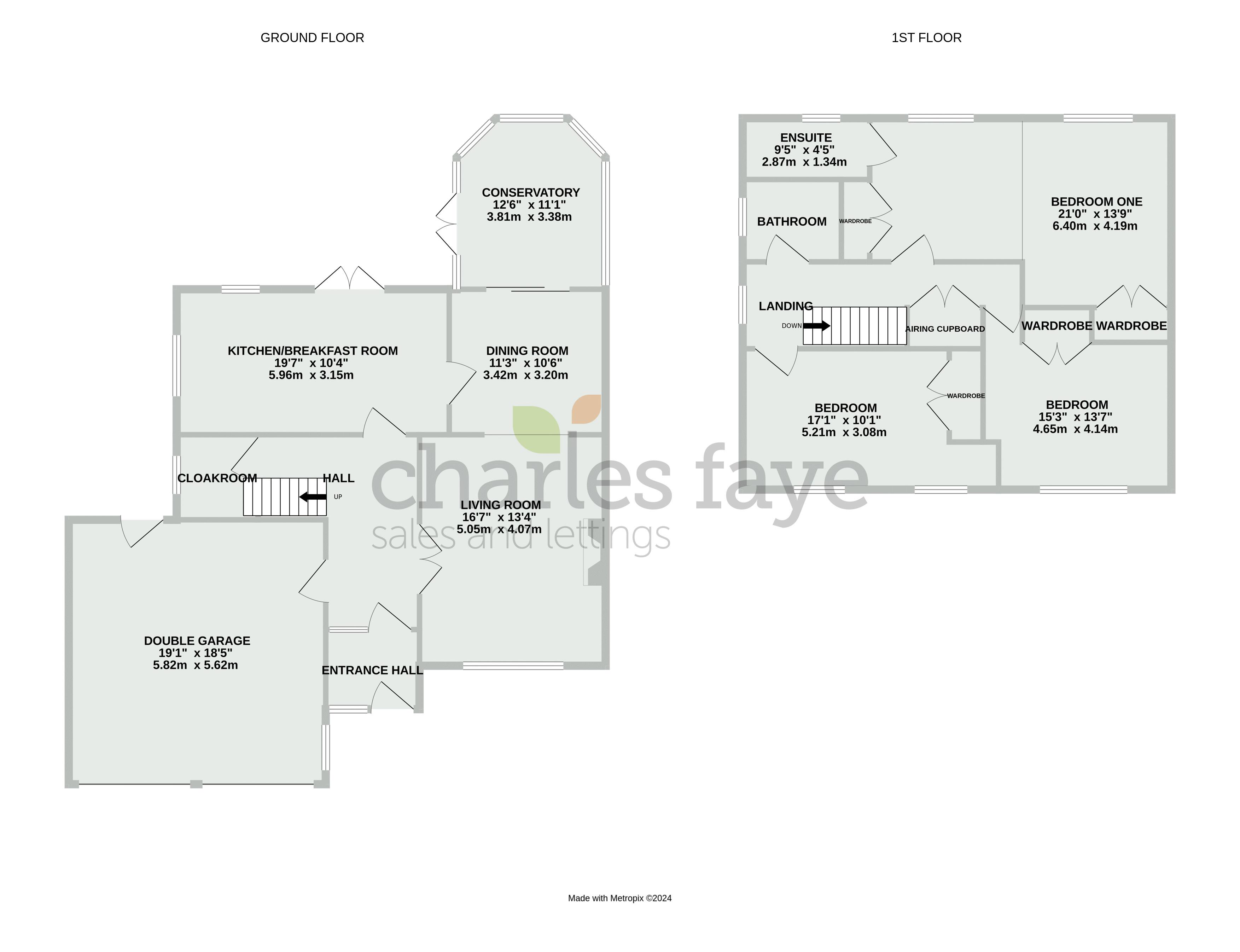- Substantial Detached Property
- Updated Throughout
- Three Reception Rooms
- Refitted Kitchen
- Refitted Bathrooms
- Three Double Bedrooms
- Home Office
- Private Rear Garden
- Ample Driveway Parking
- Double Garage
3 Bedroom House for sale in Calne
Situated on the outer edge of Calne this STUNNING PROPERTY has been MUCH IMPROVED by the current owners to create a WONDERFUL FAMILY HOME which includes a DOUBLE GARAGE, AMPLE DRIVEWAY PARKING and a PRIVATE REAR GARDEN. Previously a four bed the current owners have reconfigured to provide a large three bedroom house but could easily be configured back to a four bed if needed. An inviting entrance porch leads through into the hallway providing access to the all-important double garage perfect for those car fanatics, downstairs cloakroom, large living room with log burner, dining room, and finally a beautiful re-fitted kitchen breakfast room which leads through to the dining room and also out to the patio perfect for entertaining. To the first floor there are three larger than average double bedrooms with built in storage with the master bedroom benefiting from a stunning en-suite shower room with the beautiful family bathroom completing the first floor. Externally there is a large block paved driveway leading to the double garage with the front garden bordering and to the rear there is a private rear garden with a wonderful summerhouse / home office perfect for working from home or crafting.
PROPERTY FRONT
The entrance door is approached via the block paved driveway.
ENTRANCE PORCH
Upvc double glazed window to front, recessed spotlights, tiled flooring, glazed door to entrance hallway with glazed panel to side.
ENTRANCE HALLWAY
Ceiling coving, stairs rising to the first floor and solid oak doors to breakfast kitchen, guest cloakroom and garage. Double solid oak doors open into the living room, under stairs storage, radiator, vinyl flooring.
GUEST CLOAKROOM
6' 1'' x 5' 1'' (1.85m x 1.55m)
Upvc double glazed obscure window to side, modern refitted suite comprising concealed cistern close coupled w.c., circular wash hand basin, heated towel radiator, fully tiled walls and floor.
BREAKFAST KITCHEN
19' 7'' x 10' 4'' (5.96m x 3.15m)
Upvc double glazed windows to side and rear, modern refitted wall and base cabinets with work surface over, 1.5 bowl sink unit, tiled splash backs, range cooker with 5 gas burners and griddle plate, extractor chimney over, integrated dishwasher, space for American fridge freezer, modern vertical radiator, television point, solid oak door to dining room, upvc double glazed French doors to garden, vinyl flooring.
DINING ROOM
11' 3'' x 10' 6'' (3.43m x 3.20m)
Ceiling coving, radiator, upvc double glazed sliding doors to conservatory, opening through to living room, solid wood flooring.
LIVING ROOM
16' 7'' x 13' 4'' (5.05m x 4.06m)
Upvc double glazed window to front, wood burning stove with decorative fire surround, solid oak double doors opening back through to the entrance hallway, opening through to dining room, solid wood flooring.
CONSERVATORY
12' 6'' x 11' 1'' (3.81m x 3.38m)
Upvc double glazed construction with views over the garden, French doors to block paved patio, tiled flooring.
FIRST FLOOR ACCOMMODATION
LANDING
Upvc double glazed window to side, loft access, solid oak doors to all bedrooms and family bathroom, large storage cupboard,
MASTER BEDROOM
21' 0'' x 13' 9'' (6.40m x 4.19m)
Two upvc double glazed windows to rear, a range of built in wardrobes, door to the en-suite shower room.
EN-SUITE
9' 5'' x 4' 5'' (2.87m x 1.35m)
Upvc double glazed window to rear, modern refitted suite to include hidden cistern closed coupled w.c., wash hand basin, fully tiled walk in shower, heated towel radiator, fully tiled walls and floor.
BEDROOM TWO
17' 1'' x 10' 2'' (5.20m x 3.10m)
Two upvc double glazed windows to front, built in wardrobe, radiator.
BEDROOM THREE
15' 3'' x 13' 7'' (4.64m x 4.14m)
Upvc double glazed window to front, built in wardrobe, radiator.
FAMILY BATHROOM
7' 5'' x 5' 6'' (2.26m x 1.68m)
Upvc double glazed obscure window to side, modern fitted suite comprising concealed cistern close coupled w.c., wash hand basin, panelled spa bath with shower over, heated towel radiator, fully tiled walls and flooring.
EXTERNALLY
FRONT GARDEN
Mature shrubs and hedging, mainly laid with shingle for ease of maintenance, generous size and offers the potential for further off road parking if required.
REAR GARDEN
Fully enclosed, southerly exposed, generous block paved patio creating an ideal space for relaxing and entertaining, pergola over, mainly laid to lawn with mature flowers, tree and shrub borders, ornamental pond, block paved path leads to the bottom of the garden where the green house, summerhouse / office are situated. To the side of the home is a further block paved patio, creating a further seating area, electrics and area for hot tub, personal door to garage and a gate allowing access to the front of the home.
SUMMERHOUSE / HOME OFFICE
13' 2'' x 9' 2'' (4.01m x 2.79m)
Windows to front and side, power, light and internet, vinyl flooring.
DRIVEWAY PARKING
To the front of the home is a large block paved driveway allowing parking for several vehicles.
DOUBLE GARAGE
19' 1'' x 18' 5'' (5.81m x 5.61m)
Two electric up and over doors, personal door to garden, power and light, space and plumbing for washing machine, space for tumble dryer and further white good appliances, Belfast sink. Wall mounted boiler, hot water tank, personal door to garden, solid wood door to entrance hallway.
SOLAR PANELS
The home benefits from owned Solar Panels.
Important Information
- This is a Freehold property.
Property Ref: EAXML9783_12276788
Similar Properties
4 Bedroom House | Asking Price £475,000
This well-presented detached family home is ideally situated in a quiet cul-de-sac within a highly sought-after location...
4 Bedroom Bungalow | Asking Price £475,000
STUNNING VIEWS****DOUBLE GARAGE****This delightful 4 bedroom detached bungalow is nestled in the sought after Curzon Par...
5 Bedroom House | Offers in excess of £450,000
An IMPRESSIVE detached home offering 2203 sq.ft of flexible living, to include four reception rooms, five double bedroom...
4 Bedroom House | Asking Price £500,000
CHAIN FREE *** MOTIVATED SELLERS *** This beautifully presented executive detached home is situated in a highly sought-a...
4 Bedroom House | Asking Price £500,000
This stunning detached property offers an exceptional living experience, overlooking a beautiful green space. The spacio...
4 Bedroom House | Asking Price £510,000
This beautifully presented detached home is situated on the highly sought-after location Stockley Grange development and...
How much is your home worth?
Use our short form to request a valuation of your property.
Request a Valuation
